本文由Michaelis Boyd授权mooool发表,欢迎转发,禁止以mooool编辑版本转载。
Thanks Michaelis Boyd for authorizing the publication of the project on mooool, Text description provided by Michaelis Boyd.
Michaelis Boyd:房屋的主人和设计方Michaelis Boyd都不希望这个住宅的内部是暗沉的,屋顶设计也不采用传统的非洲茅草屋顶, 建筑融合了非洲和欧洲的风格,使其与当地的房屋有显著的区别。设计师考虑到安静和私密是空间设计中的重要因素,所以设计灵感来自于冥想空间,如勒. 托罗纳修道院——一座12世纪时期建于普罗旺斯的熙笃会修道院。这栋建筑建造在一个较低的朝南斜坡上,靠近野生动物经常聚集的水塘,这里可以让人体验到与周围自然的联系。
Michaelis Boyd: The Client and Michaelis Boyd did not want a traditional African thatched roof with dark interiors but a design that merged African and European styles, something very different to lodges found in this part of Kenya. Spaces that allowed for peace and privacy were paramount and so inspiration came from spaces of contemplation such as Le Thoronet Abbey, a Cistercian monastery built in Provence in the 12th Century. The property has been tucked into a low southern slope to allow the user to experience a connection with the surrounding nature and close to the watering hole where wildlife often gathers.
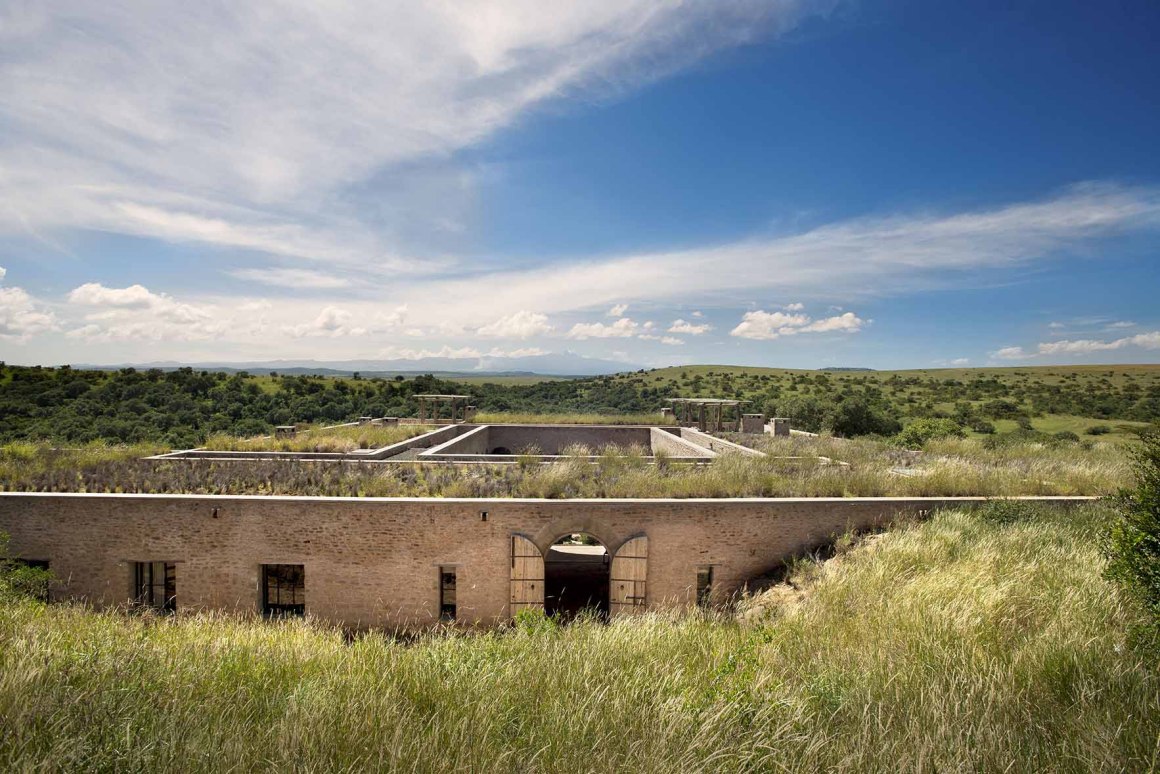
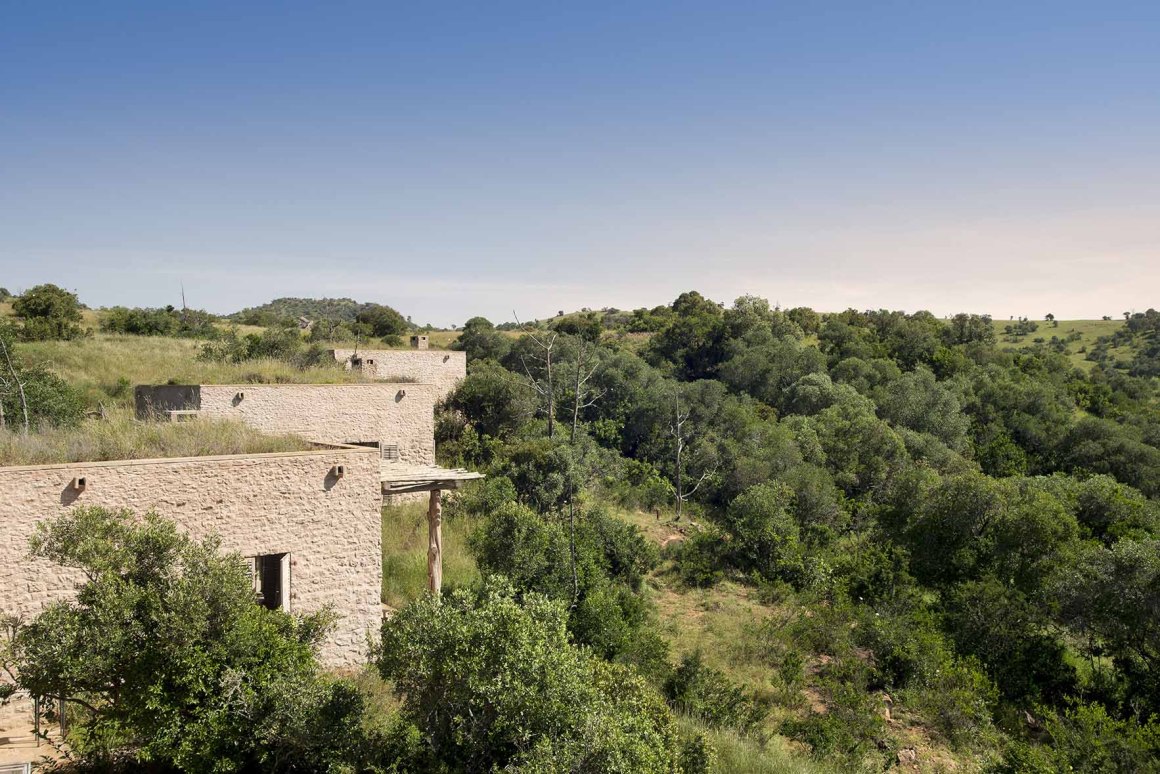
建筑朝南可以欣赏到肯尼亚山顶覆盖的积雪,为了确保建筑与露台有良好的采光和私密性,包括其遮风挡雨的效果,设计师进行了多次的实地考察。建筑内所有的房间都要有充足的自然光,让日照分析研究可以在设计中得到贯彻和落实。
The property has been carefully positioned to face south to enjoy the breathtaking views of the snow- capped peaks of Mount Kenya. It took many site visits to ensure that the buildings and terraces were perfectly positioned with the sun’smovement, sheltered from the wind and hidden from view. It was also essential that all the rooms received plenty of natural light so to ensure this a daylight study was carried out.
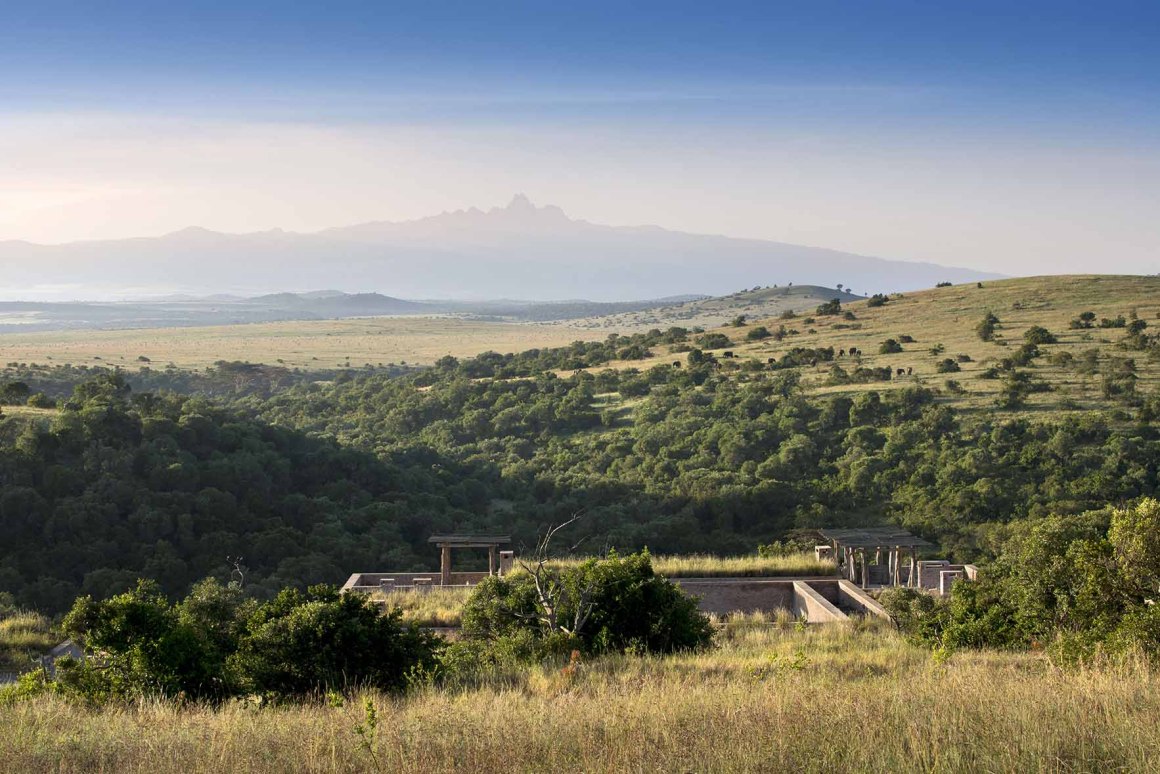

房屋选用当地的材料建造:用当地采石场的梅鲁石做墙壁,当地的grevilia木材做天花板梁、门楣和棚架以及种植草坪的屋顶,以进一步融入周围的环境。
The buildings were to be constructed from local materials, meru stone from a local quarry for the walls, local grevilia timber for the ceiling beams, lintels and pergolas and flat grass planted roofs to further blend in with the surrounding landscape.
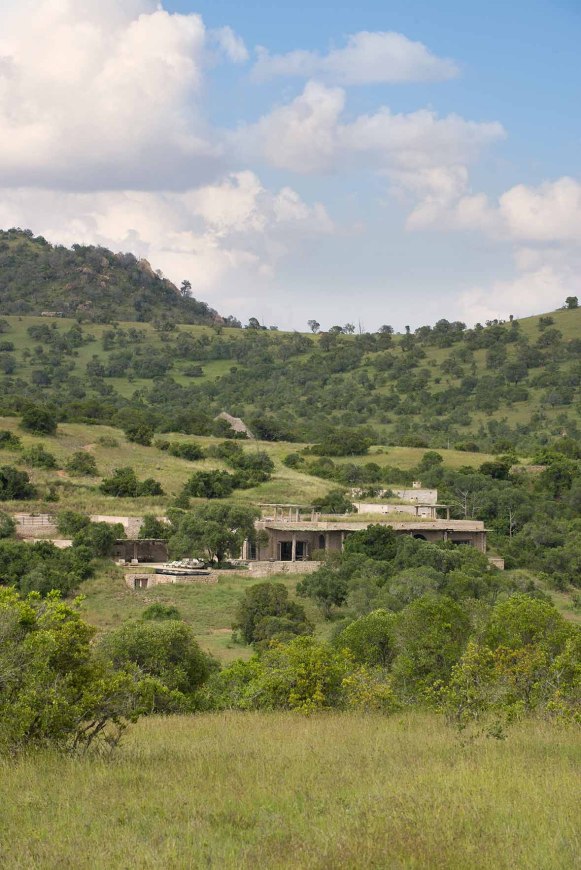
入口 Entrance
搭乘汽车而来的客人和家庭成员会在离主屋较远的地方下车,沿着萨凡纳草原上的蜿蜒小路走向一个由露地岩石雕刻而成的楼梯。随后映入眼帘的是一个巨大的拱形木门,穿过前门会通往柱廊式拱形走道内的绿洲庭院,卧室和客厅都可以从庭院进入。
Guests and family members approaching by car are dropped off away from the main house out of view. A winding path amongst the savannah grassland leads down a staircase carved out of a rocky outcrop. It is only then that a large arched timber door front entrance comes to view. The front door opens up to a green oasis courtyard garden set within colonnaded, groin vaulted walkways. The bedrooms and living areas can all be accessed from the courtyard.


主屋 Rooms Main House
最南端的大客厅/餐厅里有4.5米高的木质天花板、巨大的拱形窗、简约大气的石头壁炉,这些都是当地工匠手工制作的。西南角有一个通往泳池平台的早餐/酒吧用餐区,平台西侧有一个无边泳池,这里能看到金鸡纳树从和肥沃草原上的野生动植物景观。泳池平台上有一个室外大餐桌和可以抵御正午烈日的藤架,可以体验到室外烧烤、烘焙披萨等美食制作所带来的乐趣。
A large living/dining room on the southernmost side with 4.5m high exposed timber joisted ceilings, large arched crittal windows a large yet simple stone fireplace, all handmade by the local craftsmen. There is a breakfast/bar dining area on the southwestern corner that leads onto the pool terrace with an infinity pool on the western side where one can enjoy the views of the wildlife amongst the yellow fever trees and rich grasslands. The pool terrace has a large outdoor dining table, and pergola to protect from the hot midday sun, where one can enjoy a meal cooked on the nearby outdoor barbeque and pizza oven.
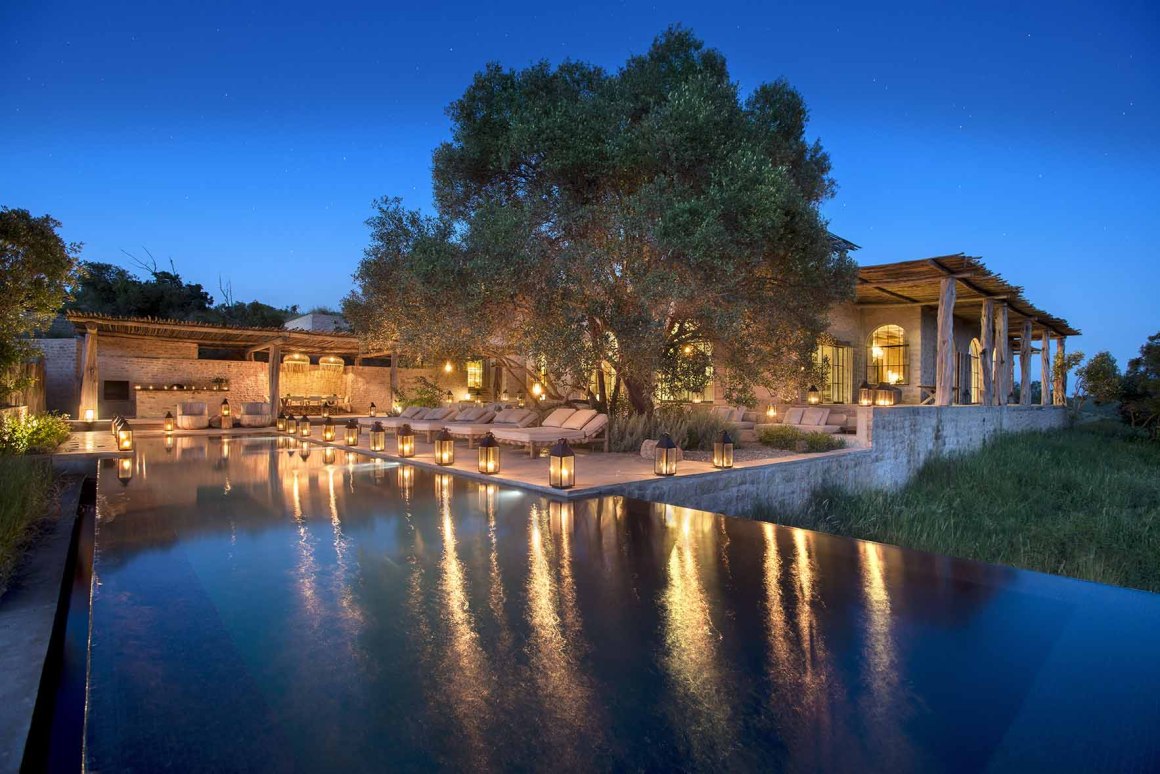
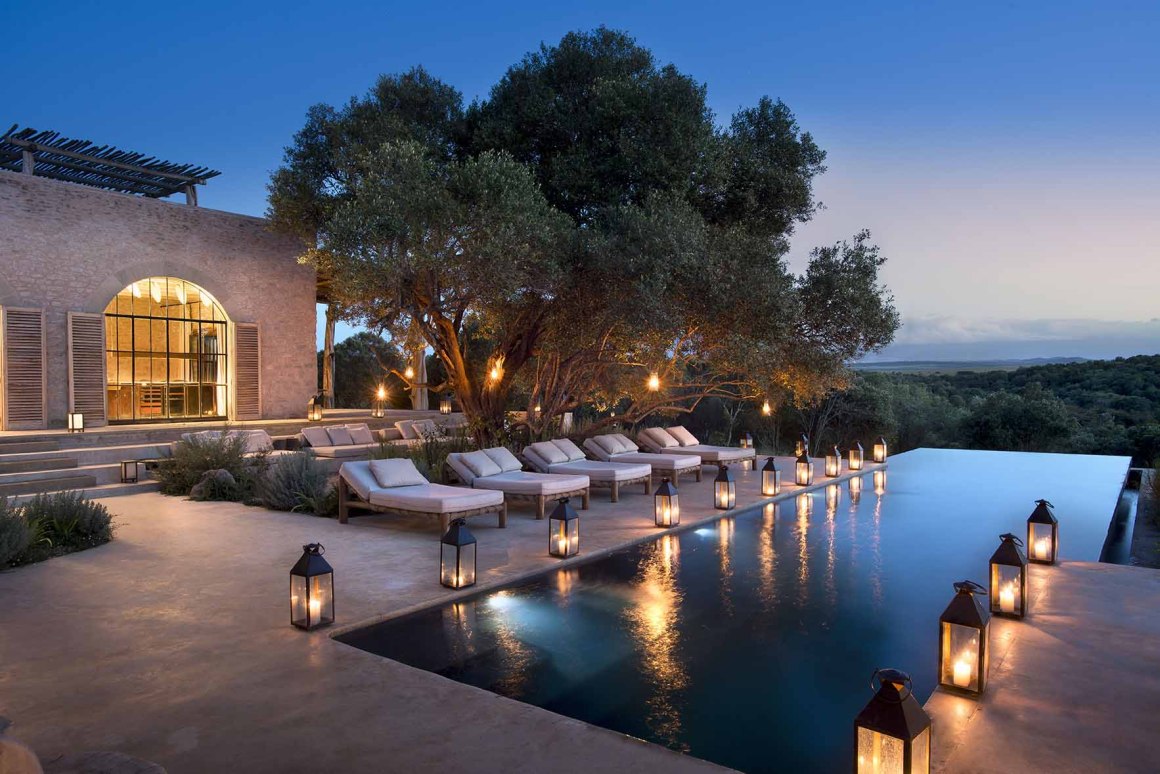

卧室包括两个儿童套卧和一个主卧,所有房间都有开放的壁炉,可以在寒冷的夜晚和室外露台上使用。浴室既有淋浴间也有铜制浴缸。站在卧室的窗边可以欣赏到肯尼亚山的日出。
The bedrooms include two children’s ensuite bedrooms and a master ensuite bedroom all with open fireplaces for the cold nights and outdoor terraces. The bathrooms have both walk in showers and cast copper baths. The bedrooms are positioned to enjoy the sunrise views of Mount Kenya.
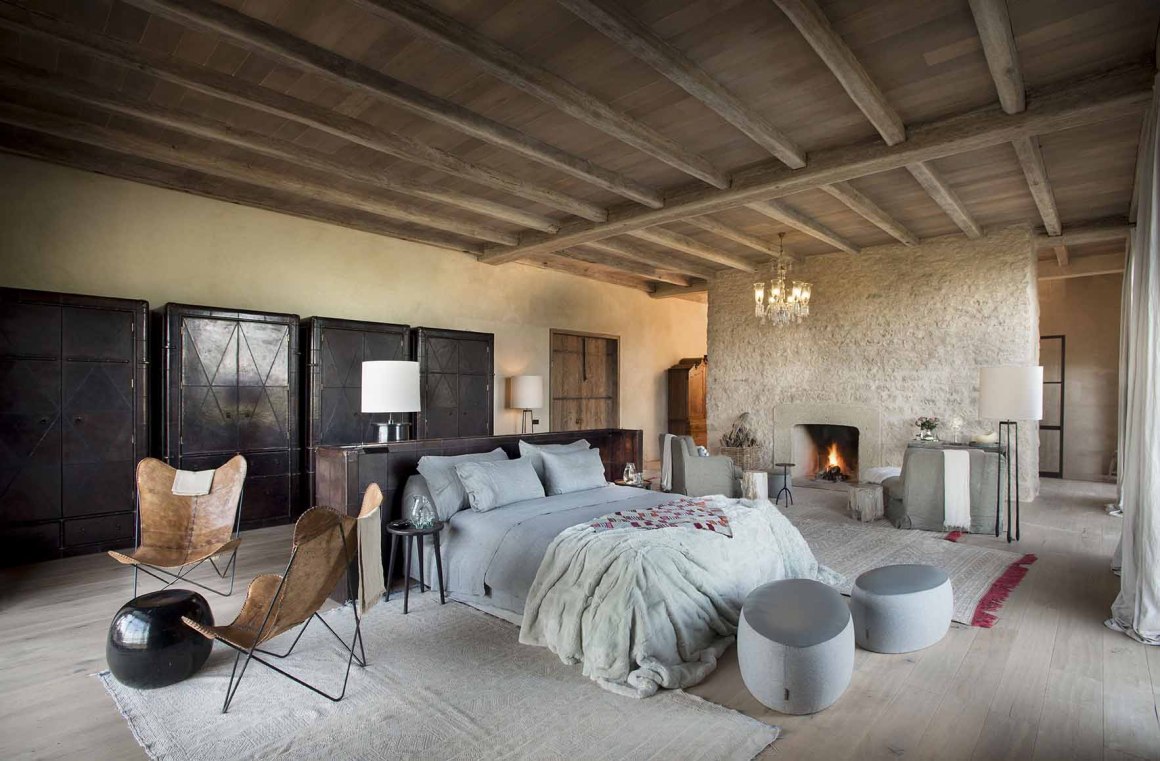
▼主屋顶上有一个带躺椅和藤架的露台,人们可以在这里放松,欣赏日落美景。 There is a terrace with loungers and a pergola on the main roof where one can relax and enjoy the sunset views.
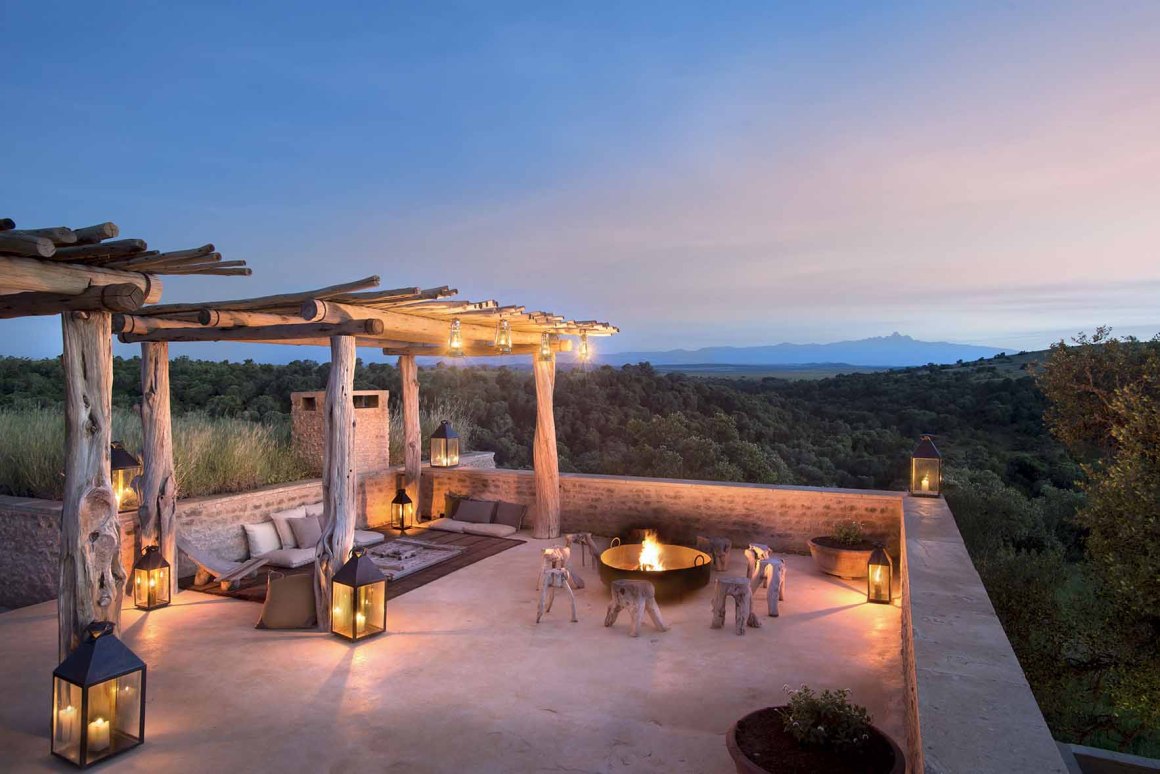
水疗设施 Spa Facilities
一条从泳池平台通向屋顶有茅草的建筑的小路若隐若现,这个建筑里面有健身房、瑜伽室、疗养室和水疗中心。场地内还有一个隐蔽的壁球和网球场。
A path from the pool terrace lead to small thatched and grass roofed buildings nestled into the landscape which house a gym, yoga platform, treatment room and spa retreat. There is also a squash and tennis court within the site but out of view.
招待所 Guest Houses
客人可以住在靠近主屋的两个独立大客房,或者住西边的管理房,它也是一个独立的石头覆层结构,有两间卧室和一间配有厨房的客厅。
Guests can stay at the two large standalone guest houses adjacent to the main house or the manager’shouse further to the west of the site which is also standalone stone clad structure with two bedrooms and a living room fully equipped with a kitchen.
员工宿舍和房屋的部分设施位于不太显眼的位置,屋顶上装有能供给电力和热量的光伏板和太阳能热板,并配备了备用发电机。
The staff quarters and back of house facilities are positioned out of view which houses photovoltaic panels and solar thermal panels on the roof to supply the property with electricity and hot water with a backup generator.
项目类型:私人住宅
地点:肯尼亚莱基皮亚 博洛牧场
面积:
内部总面积23,470平方英尺;主屋、待客室、水疗馆、经理室、员工宿舍
总面积包括室外空间共41,540平方英尺
建筑设计、室内设计、照明设计:Michaelis Boyd
摄影:Dook
Project Type: Private Residential Property
Location: Arijiju House, Borana Ranch, Laikipia Kenya
Size:
Internal Gross Area 23,470 sqft ; Main house, guest houses, spa buildings, manager’s house, staff quarters.
Total Gross Area includes outdoor spaces 41,540sqft
Services Provided by Michaelis Boyd: Architectural Design, Interior Architecture Design, Lighting Design
Photography: Dook
更多 Read more about: Michaelis Boyd


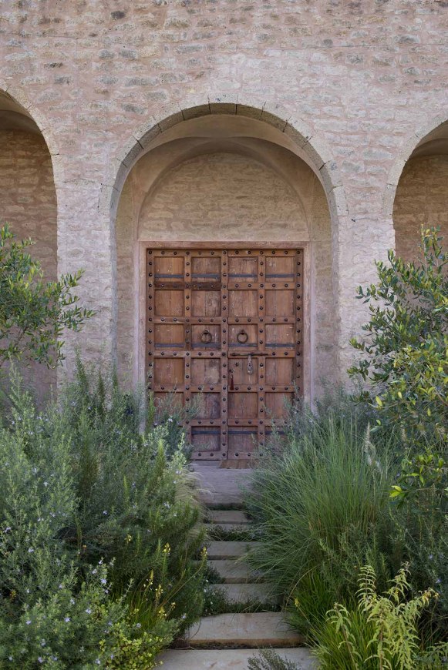
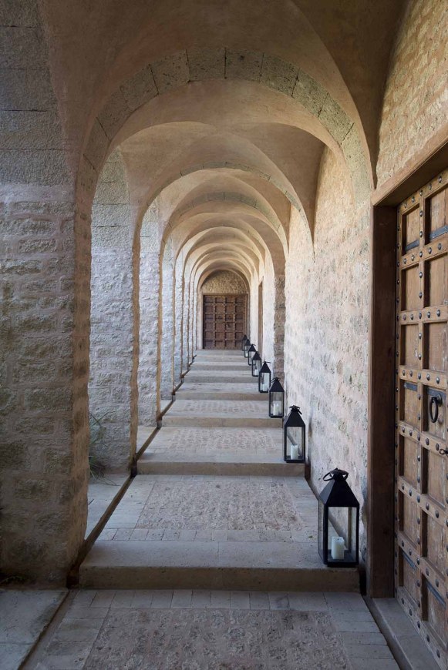

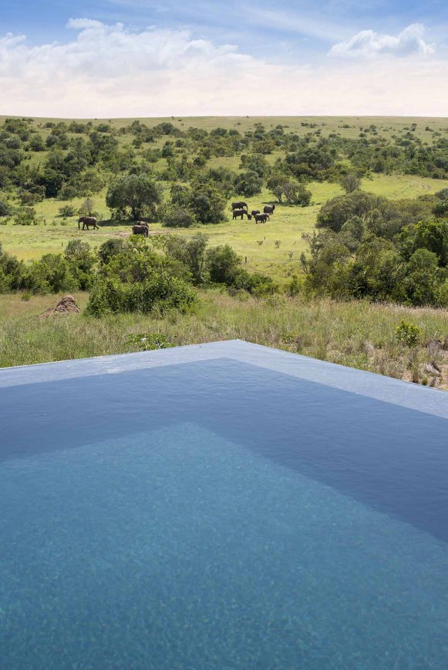
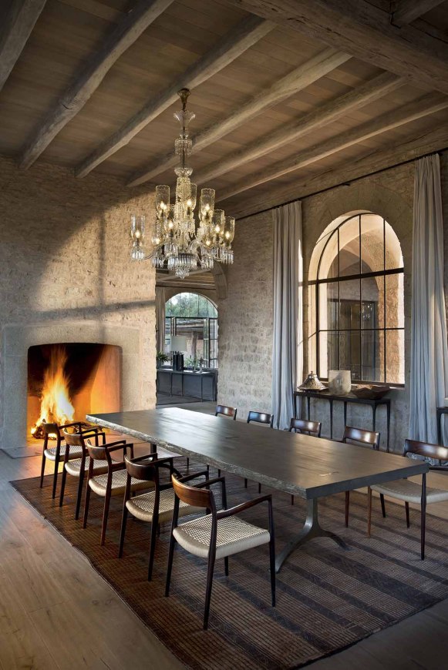
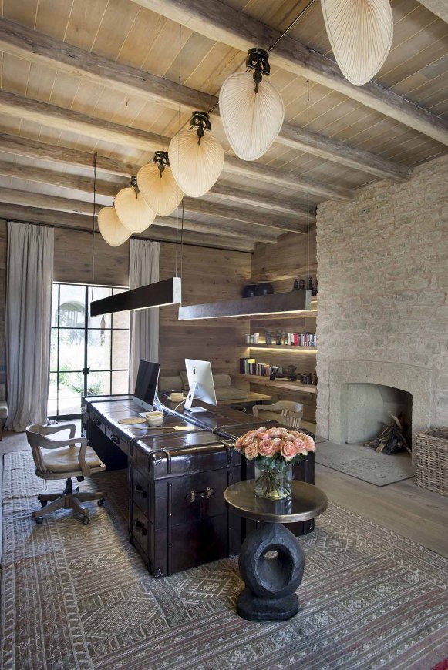
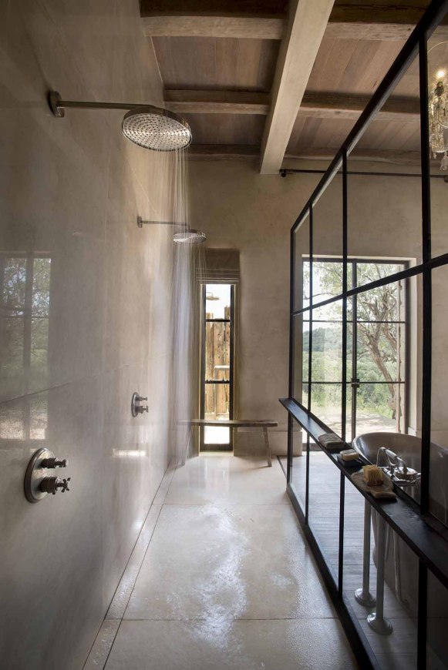
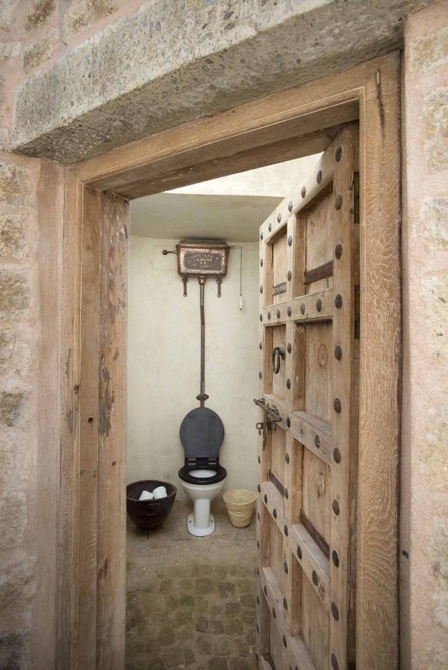
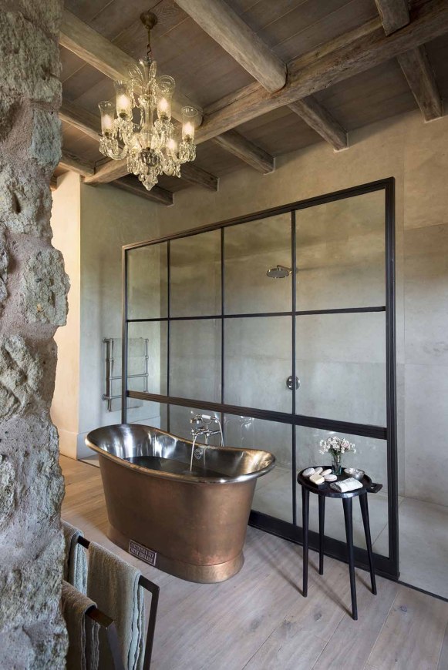

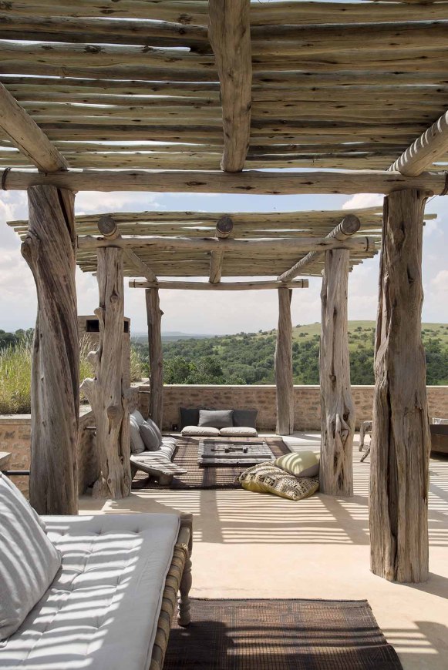
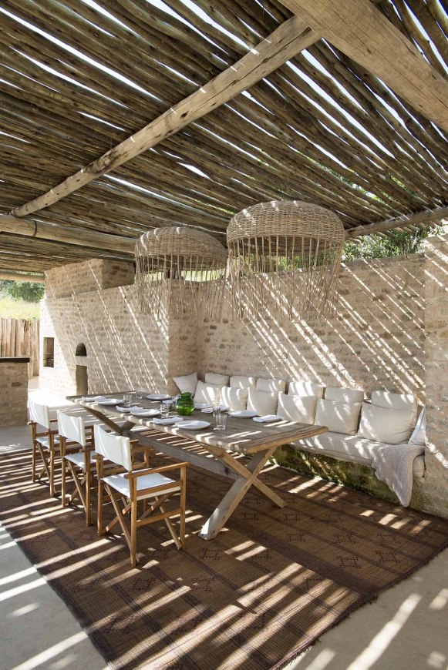

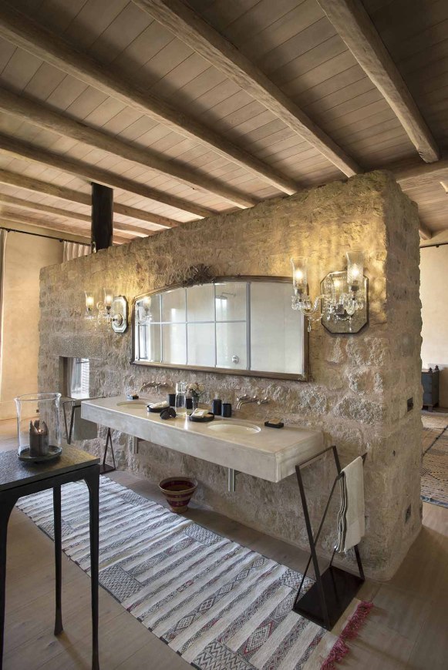

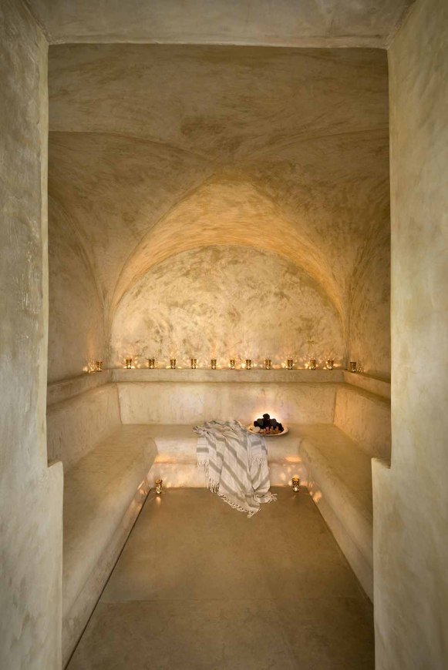


0 Comments