Vin Varavarn Architects:该度假项目位于泰国最重要和最广泛的国家级自然森林保护区之一的Khao Yai山脉边缘。现有的基地是一个废弃的农业用地,但有很大的潜力可以看到该地区美丽的全景。基地前面是一条当地的小路,后面是一座紧靠边界线的小山。
Vin Varavarn Architects:This Resort project is located on the edge of Khao Yai mountain range, one of the most important and extensive national reserve forested regions of Thailand. The existing site is an abandoned agricultural land but has a great potential of viewing the beautiful panoramic view over the area. On the front, the land faces a small local road, and, on the back, there is a small mountain right next to the boundary line.
简而言之,就是创造一个独特的酒店项目,在整体概念和设计上应该不同于该地区的其他项目。该项目位于一个美丽的森林地区附近,人们来这里度假并享受自然资源,自然已经成为建筑师创造“慢生活”居住空间概念的最重要因素,居民和游客可以享受户外和室内时光。从这个想法出发,项目的设计理念以“Khao Yai之旅”为灵感,人们在旅途中从各个方向体验了许多不同种类的天然绿色植物的视觉美,直到到达目的地。这种灵感转化为项目的“The Path”和“The Path”的设计理念。这两个概念将改变项目的公共区域,使居民能够在自然和娱乐空间中选择他们自己的居住方式。
The brief is to create a unique hotel project which should be different from other projects in the area, in term of overall concept and design. Since the project is locate next to one of the beautiful forest regions, where people come for holiday and enjoy the natural resources, the nature has become the most important factor for architect to create a concept of ‘slow life’ living space where resident and visitor can enjoy to spend times outdoor as well as indoor. From that idea, the design concept of the project has been proposed with an inspiration of ‘the journey to Khao Yai’, where people experienced the visual beauties of many different species of natural greeneries from every direction throughout the journey until reaching their destination. This inspiration is transformed into a design concept of “The Path” and “The Path” for the project. These two concepts will transform the public area of the project, to enable residents options of choosing their pathway amidst natural and recreational spaces to their accommodations.
该场地主要分成两个部分。道路旁边的前部是酒店区域。场地的第二部分,紧挨着不允许建造大型建筑的山,被保留作为居民娱乐活动的公共公园。在前面部分,建筑师提出了一系列建筑,并仔细考虑了适当的规划布局,以确保居民能够看到正面美丽的全景或者背面近距离的山景。两栋主要的6层建筑,A和B,都连接到位于两栋建筑之间的主游泳池。有了拟建的建筑缺口,游泳池可以同时向全景和山景开放。建筑A是建筑师提出的V形布局,目的是满足所有单元的要求,而不是提高建筑高度。沿路还建造了12栋两层别墅,配有私人花园和游泳池。虽然这两栋建筑都要求业主和他的风水大师面朝南方,但建筑师已经提议为每一个单元设计宽敞的悬臂阳台,以防止强烈的阳光直射,并在傍晚也能提供足够的遮阳。
The land is separated into 2 main parts. The front part, next to the road, is the hotel area. The second part of the plot, next to the mountain which is not allowed to build big structure, is reserved as a public park for recreational activities of the residents. In the front part, the architect proposes a series of building, with careful consideration of appropriate planning layout to ensure that the residents are able to see either beautiful panoramic scapes on the front or close-up mountain view on the back. Two main 6-storey buildings, A and B, both connected to the main swimming pool located in between buildings. With the proposed building gap, the pool can, at the same time, open up to both panoramic and mountain views. The Building A has been proposed by the architect with a V Shape layout, in order to fit all unit requirements rather than to raise up the building height. Along the road, 12 two-storey villas are also created, with private gardens and pools. While both buildings required to face to the South by the client and his Feng-Shui master, the design of spacious cantilever balcony for each unit has been proposed by the architect, to prevent the strong direct sunlight and create enough shading during the late afternoon.
公共区域设计成了一个没有空调的露天空间。通过仔细考虑了将自然照明融入人行道区域的可能性,以确保在建筑物内节约用电成本。虽然该项目是在“Khao Pang Ma”山的边缘建造的,但由于在地基建造过程中无需任何额外费用就可以获得,因此选择了山石作为主要的建筑材料用于室内设计以及景观设计。这个想法也将有助于降低现场建筑垃圾处理的成本。
The public areas have been designed as open-air spaces without using air condition. Careful considerations have been given to the possibility of integrating natural lighting into areas of walkways to ensure cost-saving on the use of electricity within the building. While the project is constructed on the edge of the mountain ‘Khao Pang Ma’, the Mountain Stone has been selected as the main architectural materials and interior design, as well as landscape design, because it can be acquired without any additional cost during the foundation construction process. This idea would also help to reduce the cost of construction waste disposal from the site.
场地的第二部分,“公园”被提议作为住宅的娱乐景点。以邻近的山为背景,各种各样的景观项目已经被引入到该项目中。建筑师和景观设计师提出了在绿色景观领域中设置功能性亭子的想法。在左边,餐饮亭和咖啡馆是用来划定公园边界的。紧挨着它的是一个室外就餐平台,作为设施的延伸,鼓励居民多在户外活动。
On the second part of the land, ‘The Park’ has been proposed as the recreational attraction for the residences. With the neighboring mountain as a backdrop, a variety of landscape programs has been introduced to the property. The architect and the landscape have proposed the idea of having functional pavilions floating in the green landscape field. On the left, the Dining Pavilion, with cafe is built to frame the boundary of the Park. Right next to it, an outdoor dining terrace is created as an extension of the facility, encouraging residents to spend more time outdoor.
总的来说,该项目的主要设计目标是创造一个现代的景观环境,但仍然保持热带感觉和氛围的精髓。设计团队认为,当代设计不一定要与自然对立,也就是说,如果设计得当,两者完全可以共存。
Overall, the main design objective of the project is to create a contemporary context, but still keeping intact the essence of a tropical feeling and atmosphere. The design team believes that contemporary design does not have to be in opposition to nature, on the other hand, with the right design, both can cohabitate with each other.
建筑设计: Vin Varavarn Architects
开发商: Scenical Development Company Limited
地点: 泰国中本拉查斯马塔纳拉特路
景观设计: T.R.O.P (Terrains + Open space)
室内设计: Define Studio
年份:2014
Architect: Vin Varavarn Architects
Client: Scenical Development Company Limited
Location: Thanarat Road, Nakhonratchasima , Thailand
Landscape Architect: T.R.O.P (Terrains + Open space)
Interior Design: Define Studio
Year: 2014
更多 Read more about: Vin Varavarn Architects



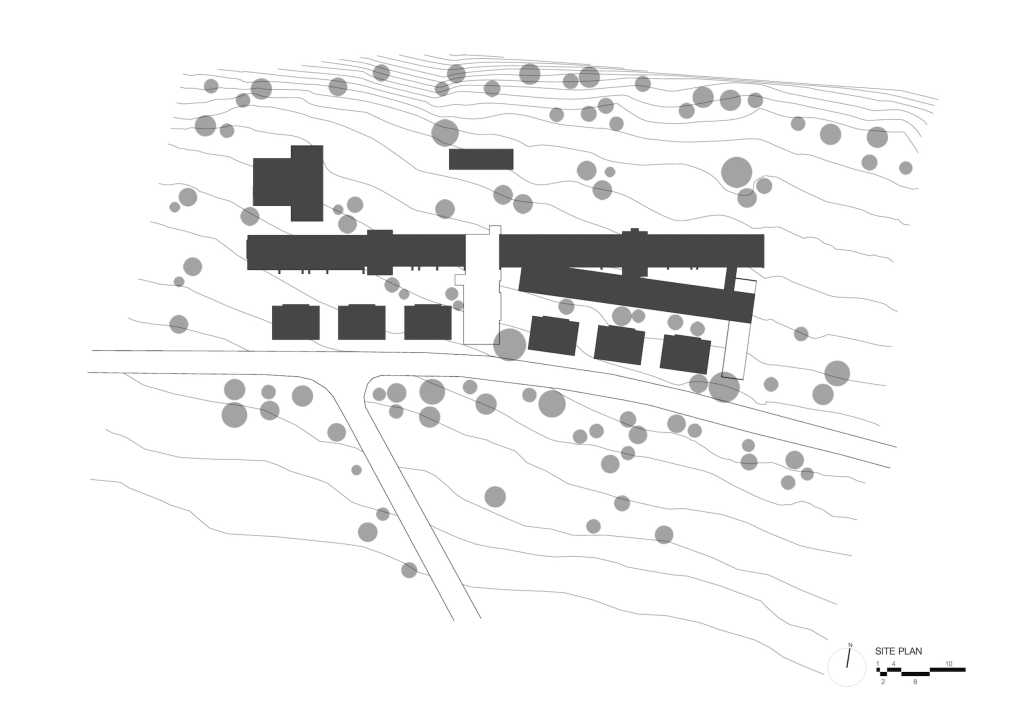
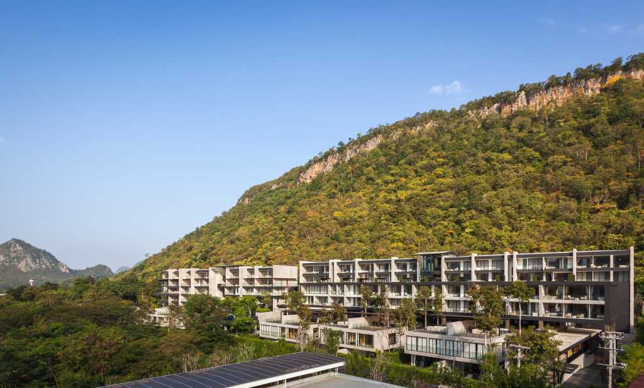


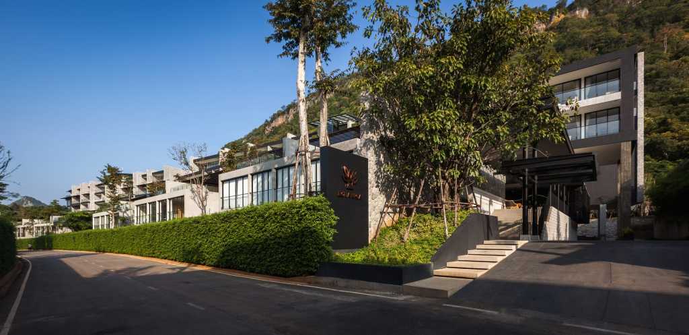
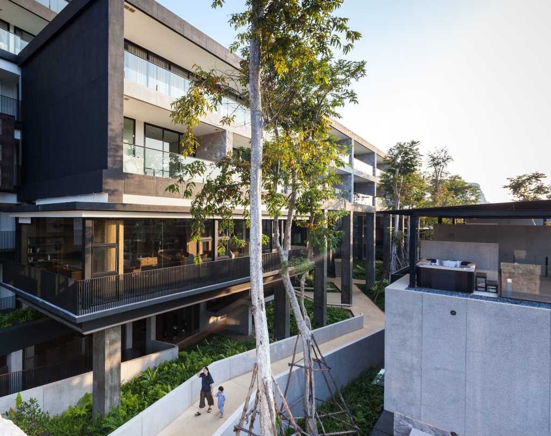



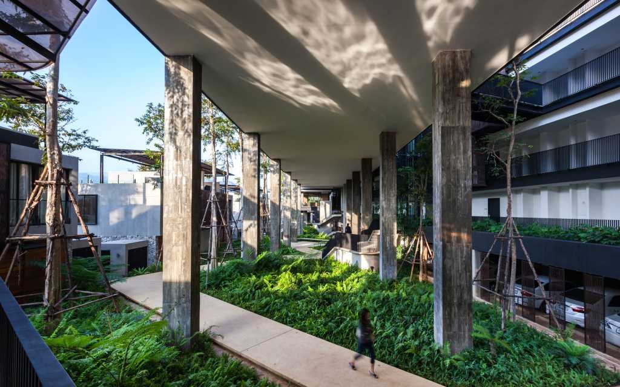

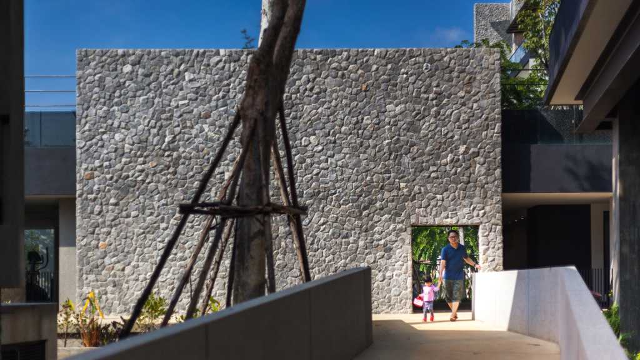






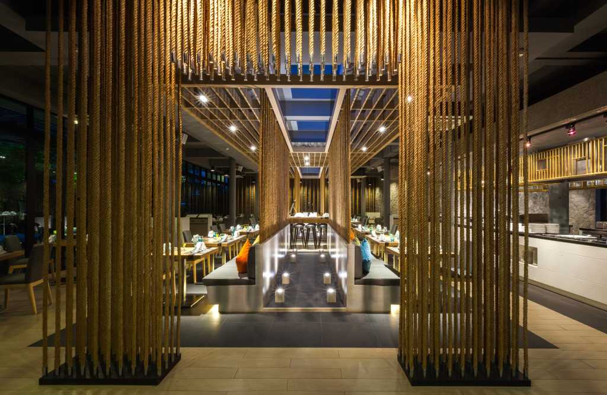

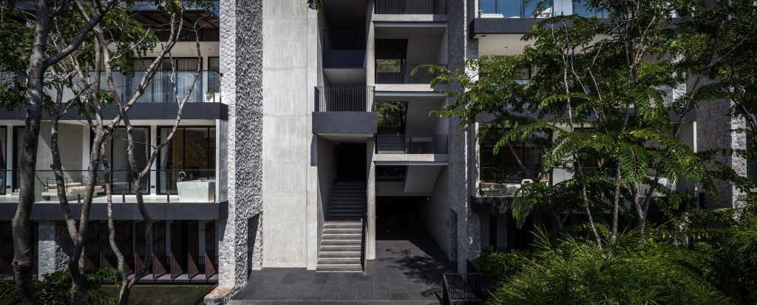
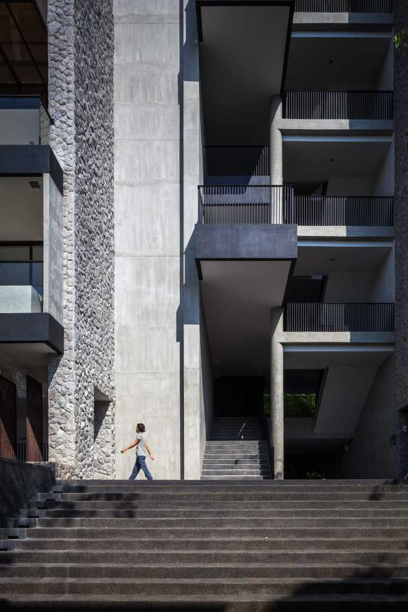






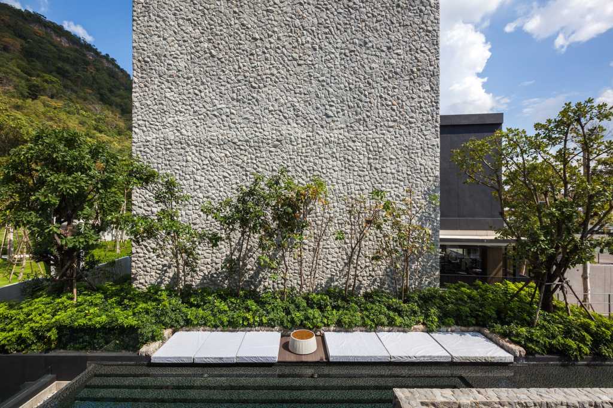






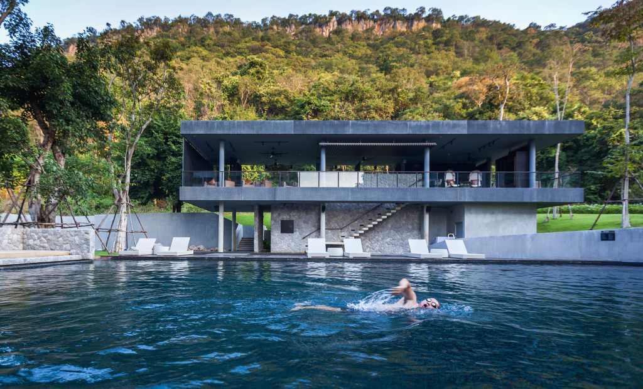

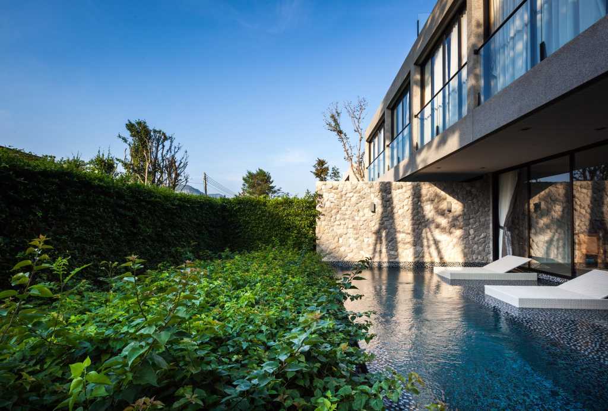
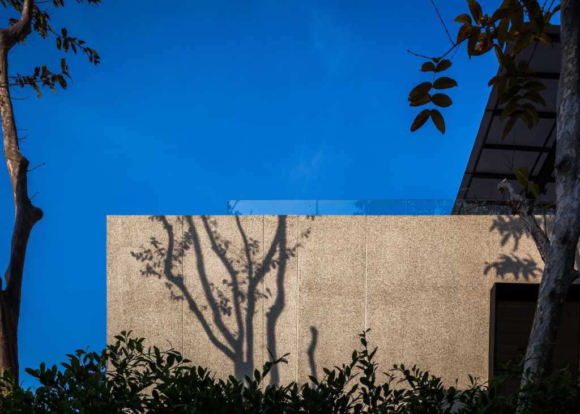


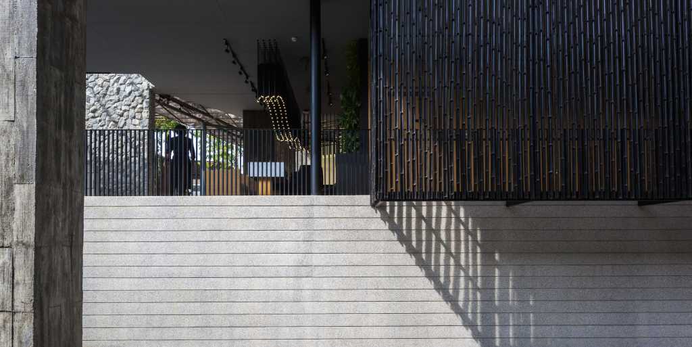


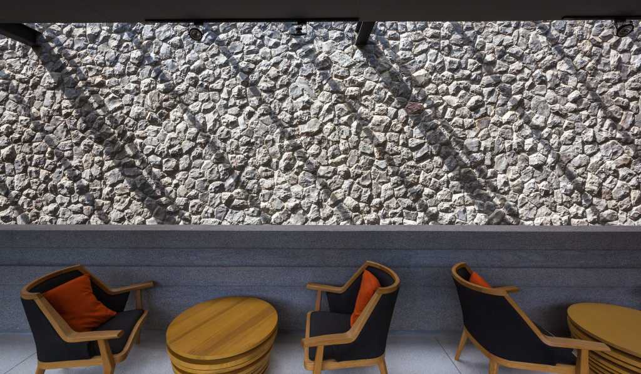

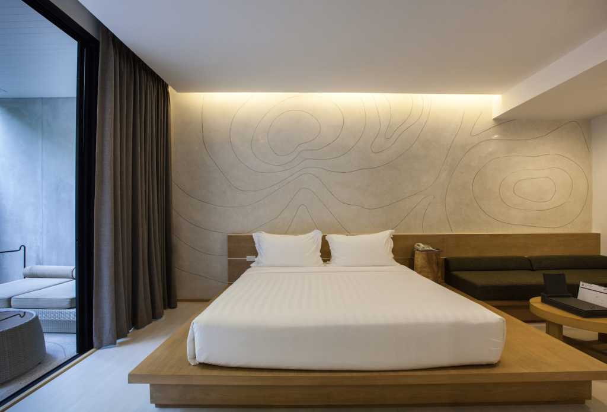



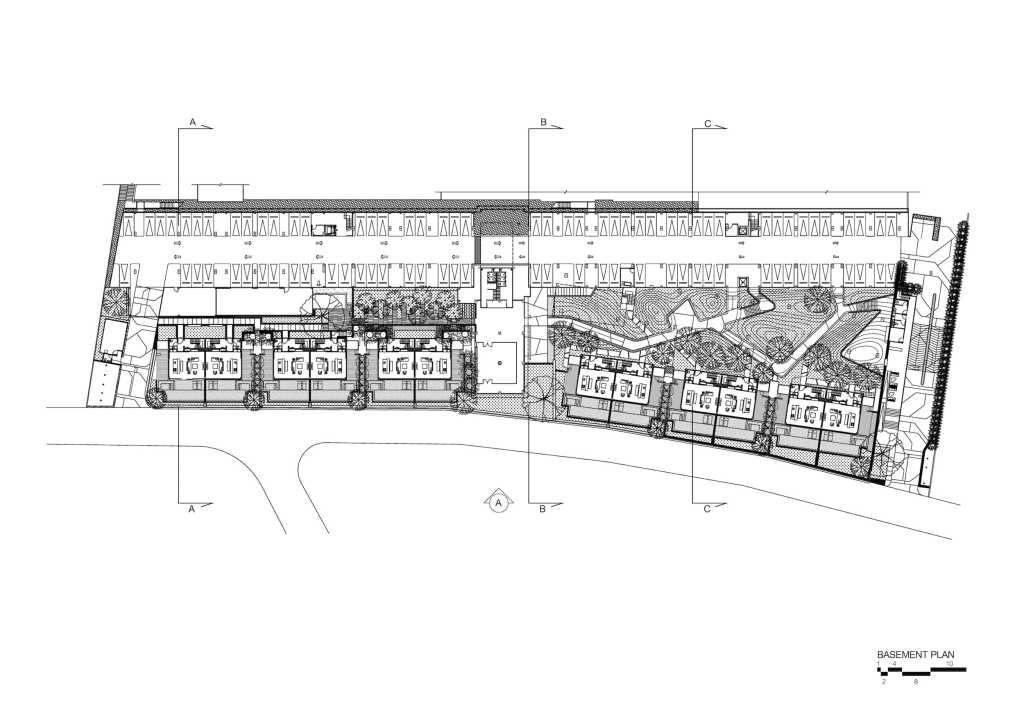






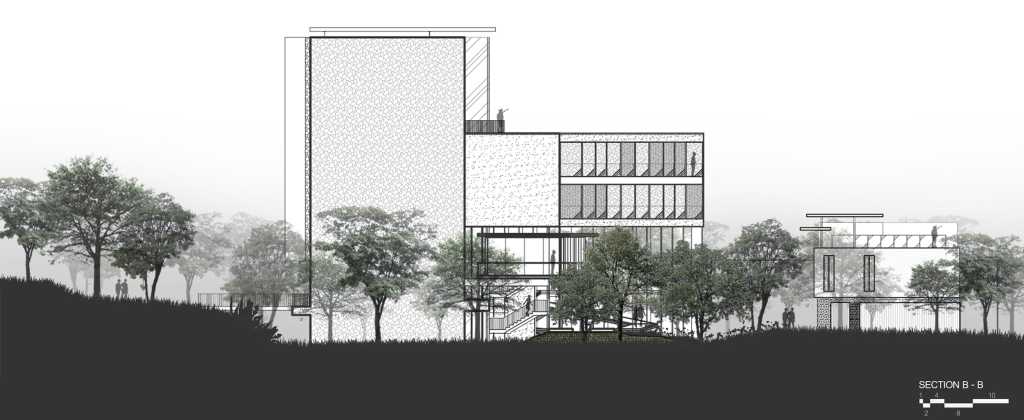



0 Comments