本文由 Jane Irwin Landscape Architecture 授权mooool发表,欢迎转发,禁止以mooool编辑版本转载。
Thanks Jane Irwin Landscape Architecture for authorizing the publication of the project on mooool, Text description provided by Jane Irwin Landscape Architecture.
Jane Irwin:切尔西街游乐场是悉尼雷德芬密集城市社区的公共后院。1045平方米,大约相当于许多市郊后院的大小,容纳着同样的功能,同时也适用于许多家庭。这是一个公共游戏区,烧烤,蔬菜种植,宠物草坪,和朋友聚会的地方。
Jane Irwin:Chelsea Street Playground is a communal backyard for a dense urban community in Redfern, Sydney. At 1045 square metres, it is about the size of many outer suburban backyards, and accommodates the same functions, but for many families at once. It is a communal play area, barbeque, veggie patch, dog lawn, and the place to have friends over for events and parties.
设计在形式、规模、材料语言和活动密度上与城市环境相适应。一组小型建筑围绕着露台房屋的形式展开,创造出混合形式的小房间,为集体和个人玩耍提供荫凉和庇护场所。
Design responds to the urban context in form, scale, material language and density of activity. A cluster of small structures plays on the form of surrounding terrace houses, creating hybrid forms of a cubby to provide shade, shelter and places for group and individual play.
事实证明,这个游乐场在当地社区非常受欢迎——所有年龄和群体都喜欢聚集在这里玩耍和社交。
The playground has proved to be extremely popular with the local community – all ages and groups meet here to play and socialise.
地点: 澳大利亚新南威尔士州雷德芬市切尔西街
客户: 悉尼市
摄影: Simon Wood
设计团队:
Jane Irwin Landscape Architecture
Hill Thalis Architecture + Urban Projects
Fiona Robbe Landscape Architecture
奖项: Winner – AILA (NSW) Landscape Architecture Award – Parks and Open Space 2016
location: Chelsea Street, Redfern, NSW, Australia
Client: City of Sydney
photography: Simon Wood
Design team:
Jane Irwin Landscape Architecture
Hill Thalis Architecture + Urban Projects
Fiona Robbe Landscape Architecture
Award: Winner – AILA (NSW) Landscape Architecture Award – Parks and Open Space 2016
更多 Read more about: Jane Irwin Landscape Architecture


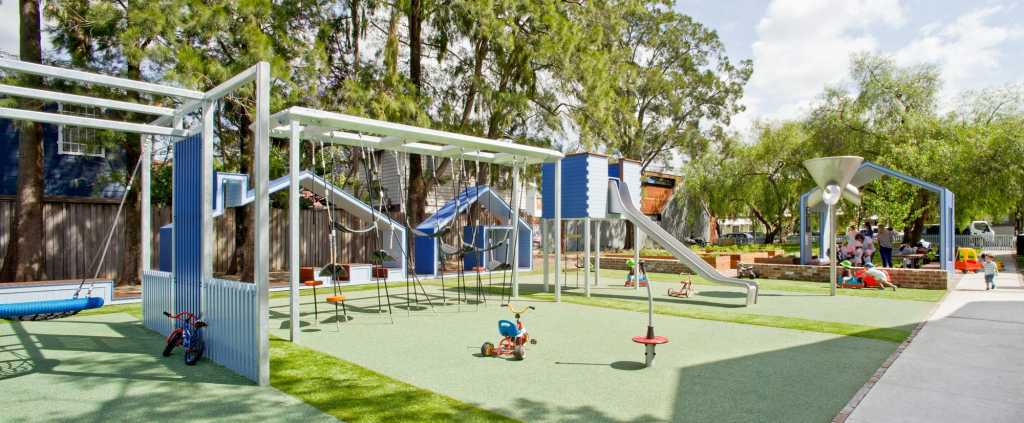
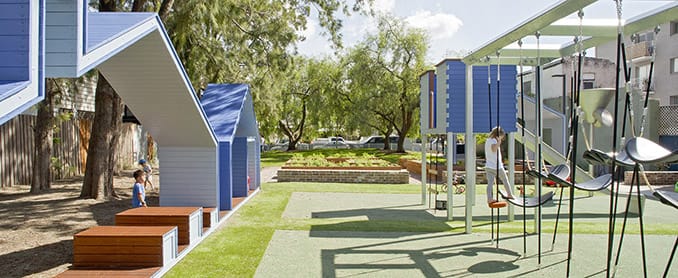
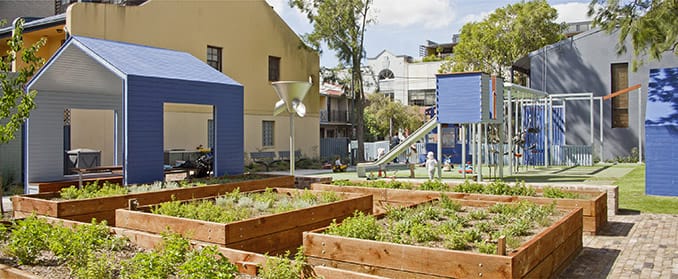
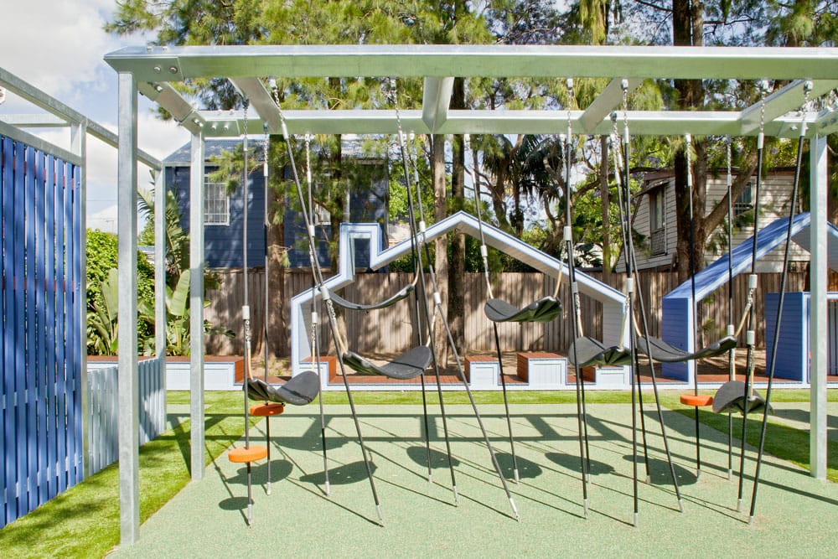

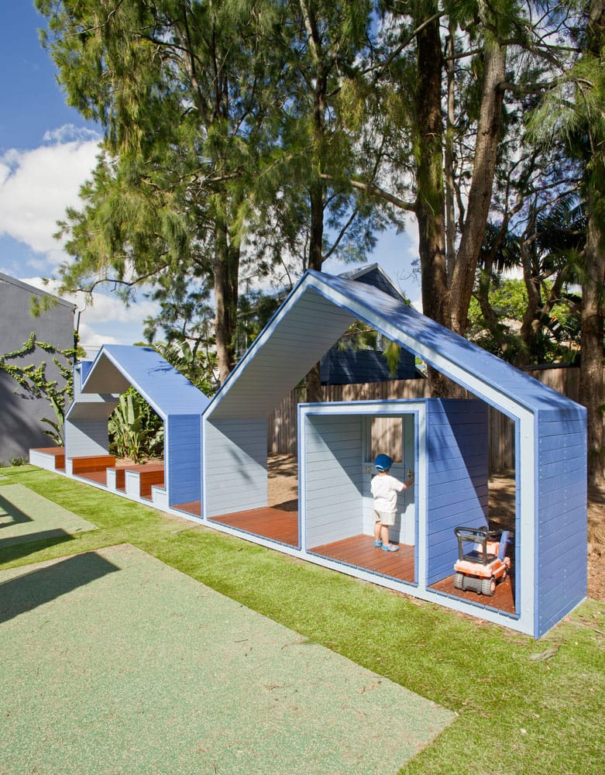
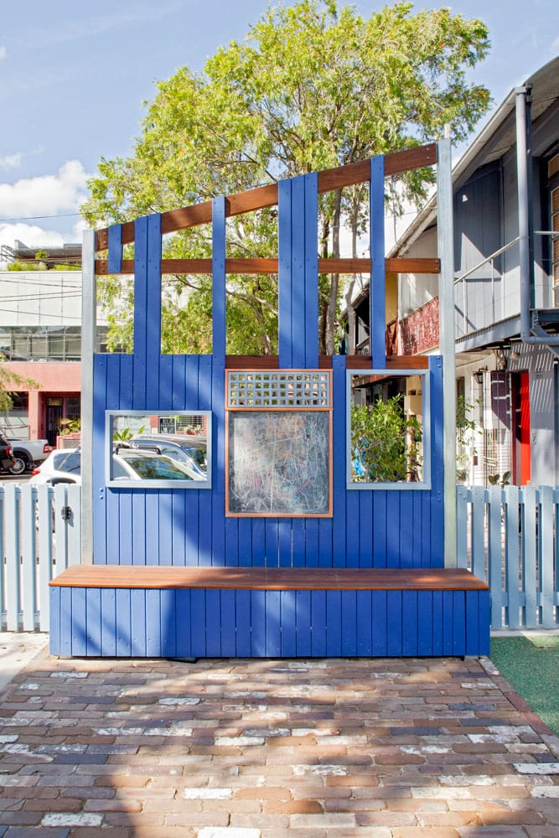
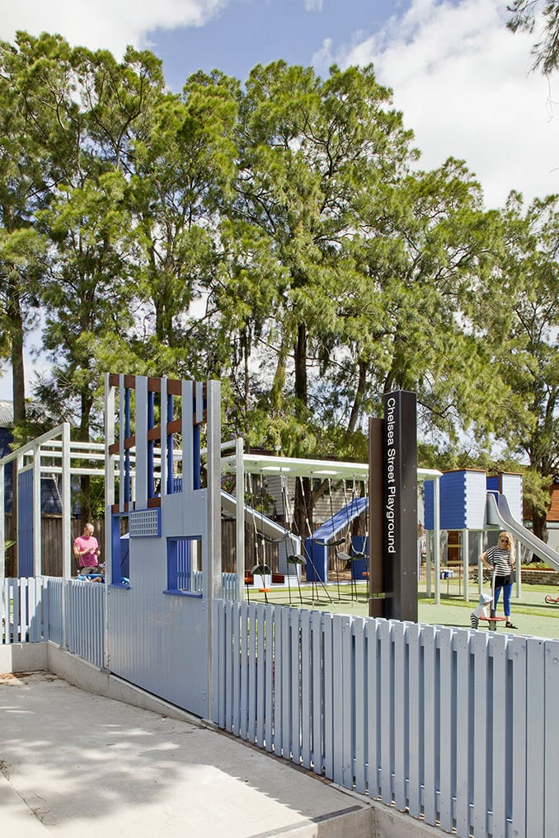
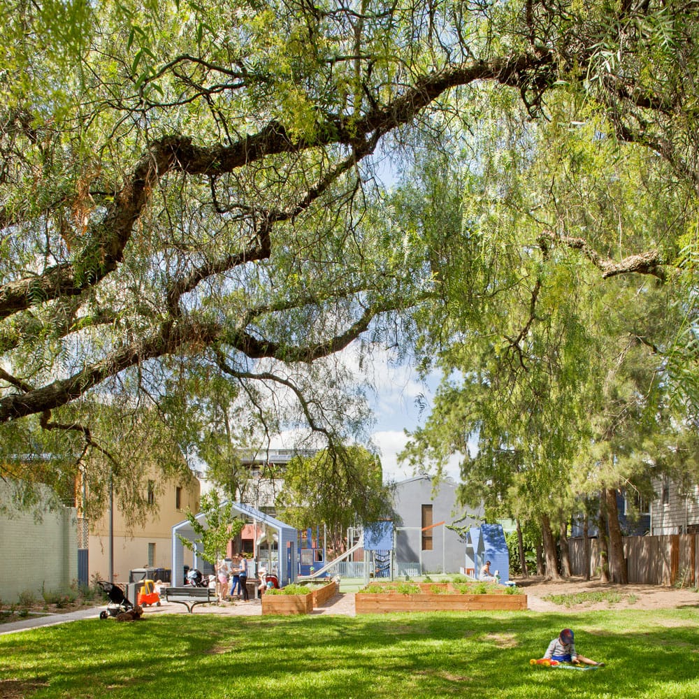

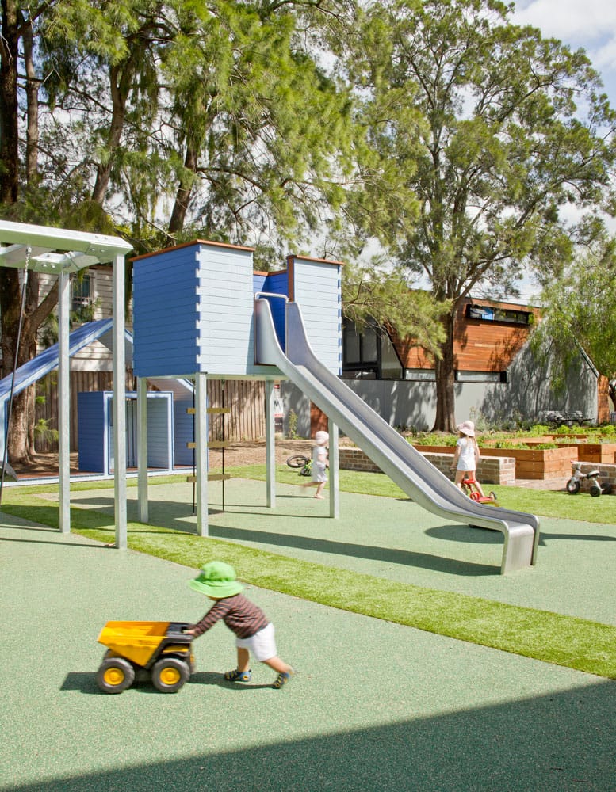


带绿色帽子的小朋友~~