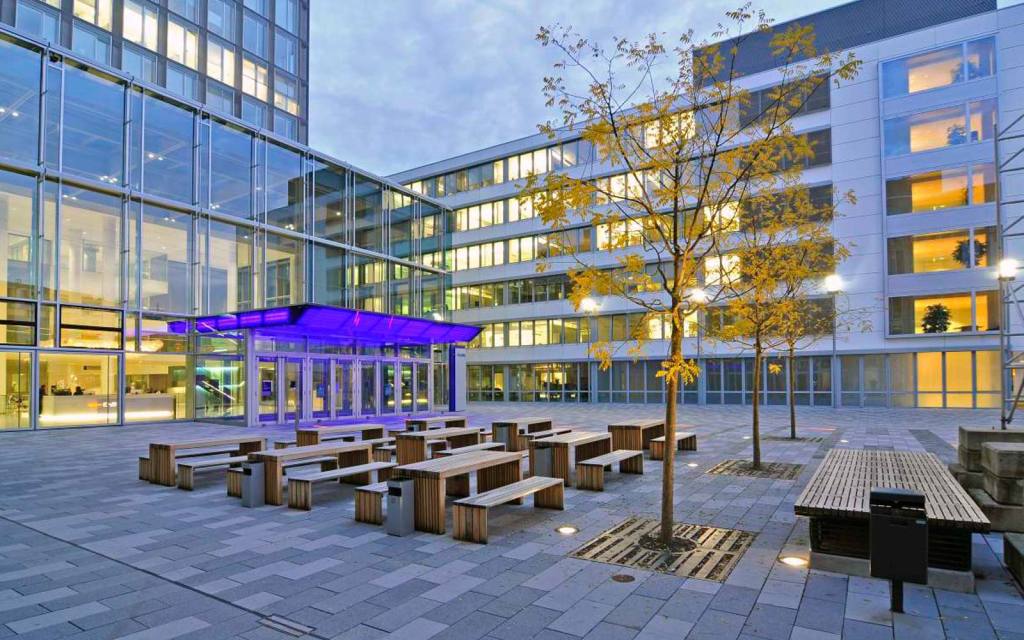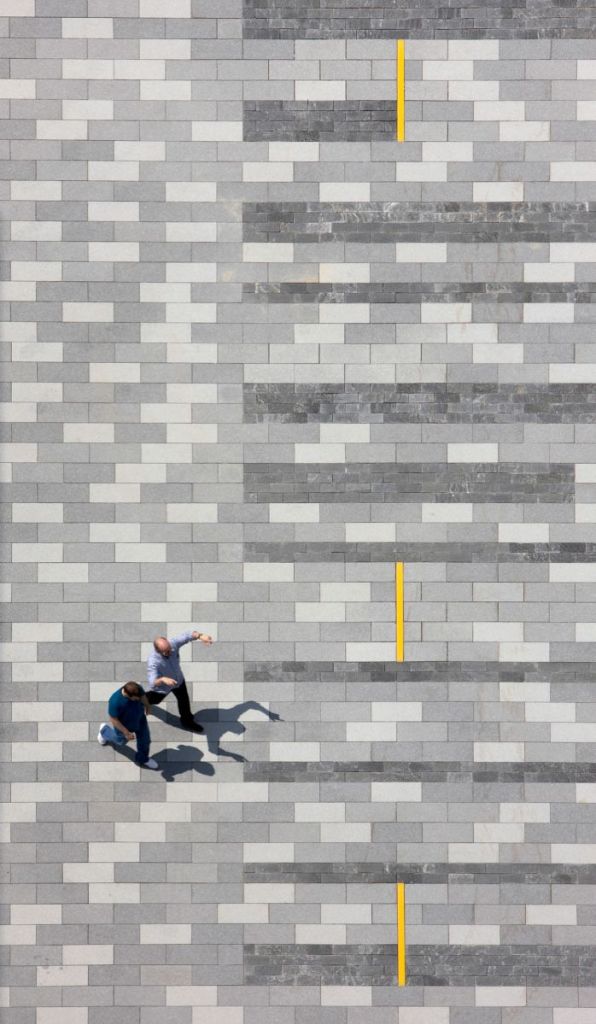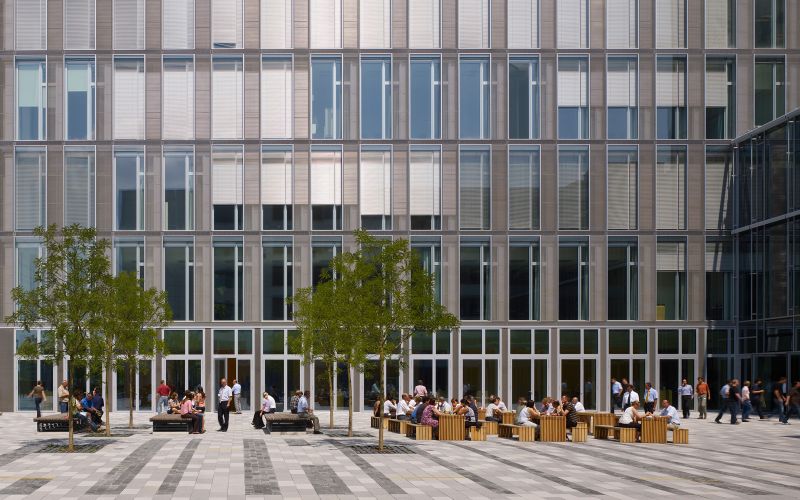EnBW在德国斯图加特成立了一个新总部。整个系统的质量和接受度的一个重要因素是室外设施的整合和设计。
EnBW has set up a new headquarters in Stuttgart, Germany. An important factor in the quality and acceptability of the whole system is the integration and design of outdoor facilities.
计划中的开放空间概念将城市结构和空间形成流体过渡到宝贵的自然区域。这是通过将城市广场和庭院分配到后方区域的花园以及通向森林的绿树成荫的过渡区来实现的。
The planned concept of open space transits urban structures and Spaces into a fluid flow of valuable natural areas. This is done by assigning city squares and courtyards to gardens in the rear area and by distributing green tree-lined transition areas to the forest.
摩天大楼脚下的石头广场成为该区的公共中心。街道的一排树木在广场的高处被打断,形成了向城市开放的清晰姿态。
该地区既可用于公共活动,也可用作餐饮业的户外区域。三座庭院的代表性由古典园林建筑元素所支撑。从概念上讲,水,风和太阳的自然元素是主题化的。
Stone square at the foot of the skyscraper became the public center of the area. A row of trees on the street was cut off at the height of the square in a clear gesture of opening to the city.
This area can be used for both public activities and outdoor areas for catering industry. The representation of the three courtyards is supported by the elements of classical garden architecture. Conceptually, the natural elements of water, wind and the sun are thematic.














项目名称:EnBW新总部办公空间
项目类型:办公园区
位置:德国
完成年份:2010
面积:35000㎡
顾客:EnBW AG
设计公司:GTL
Project name: EnBW-City
Project type: Office Park
Location: Germany
Completed: 2010
Area:35000㎡
Client:EnBW AG
Design company: GTL
更多:GTL





0 Comments