Guymer Bailey Architects:体育场的游戏装置不像周围的其他游乐场。它建设在米尔顿标志性的网球体育场曾经矗立过的场地上,它的主题解构通过反映体育场空间的当代游戏场地来纪念历史。
Guymer Bailey Architects:The Arena Play Structure resembles no other playground around. Built on the grounds where the iconic Milton tennis stadium once stood, its theme deconstruction honours history with reminiscent contemporary play precincts that reflect stadium spaces.
正面看台采用不同高度和角度的大型预制混凝土面板、悬挂混凝土板、倾斜钢支柱、钢丝网隧道和护栏,以及呈弧形排列的倾斜折叠屋顶檐篷,以封闭中央草坪空间。它甚至有一个悬挂在离地面8米处的钢网箱,给操场上的观众带来更大的刺激感。
The grandstand is brought to life with large precast concrete panels of varying heights and angles, suspended concrete slabs, angled steel struts, steel mesh tunnels and barriers, and angular folded roof canopies arranged in an arc to enclose a central lawn space. It even features a Commentary Box – a steel-mesh box suspended eight metres above the ground, offering greater thrill to playground goers.
虽然通常体育场游戏装置为所有年龄和能力的人提供游戏体验,但与最近的设计趋势相反,它专门针对10至15岁的玩家。辅以特定主题的游戏元素和街头艺术,体育场游戏装置为过来玩的人提供滑梯、爬墙、秋千、网和绳索、户外空间和互动空间,旨在激发他们的想象力。
While the Arena Play Structure provides play experience for all age groups and abilities, in contrast to recent design trends it specifically targets players of 10 to 15 years. Supplemented by theme-specific play elements and street art, the Arena Play Structure offers players slides, climbing walls, swings, nets and ropes, hang-out spaces, and interactive spaces designed to fuel their imagination.
客户:布里斯班市议会
地点:昆士兰州布里斯班
完成时间: 2014年
项目团队:罗布·瓦德尔、拉尔夫·贝利、艾米·瓦德尔、乔尔·西蒙、斯科特·辛德尔、乔尔·奥尔康、克洛伊·米德尔顿
摄影:斯科特·伯罗斯摄影
Client:Brisbane City Council
Location:Brisbane, QLD
Completion:2014
Project team:Rob Waddell, Ralph Bailey, Amy Waddell, Joel Sim, Scott Schindel, Joel Alcorn, Chloe Middleton
Photography:Scott Burrows Photography
更多 Read more about:Guymer Bailey Architects


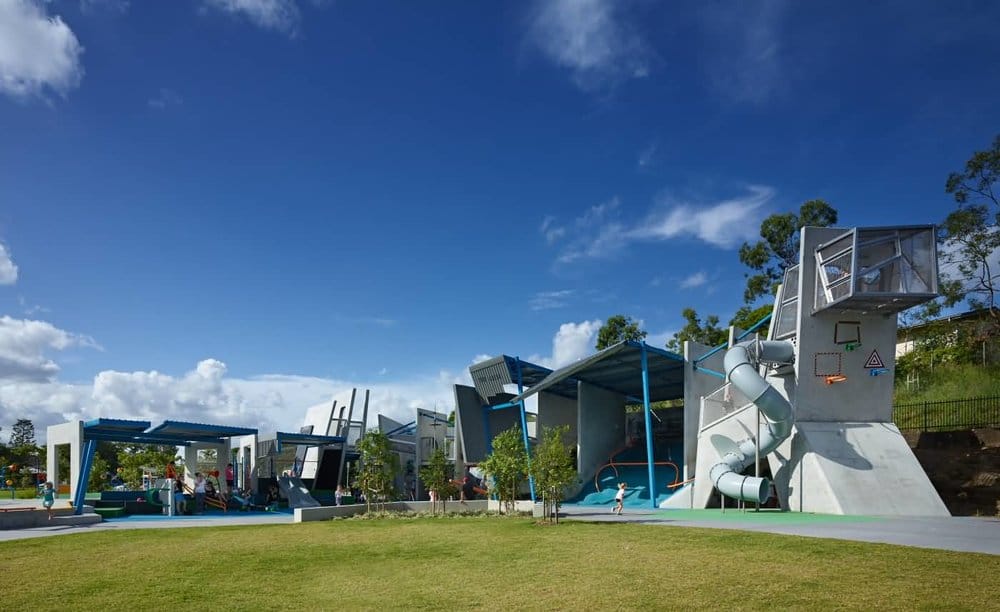

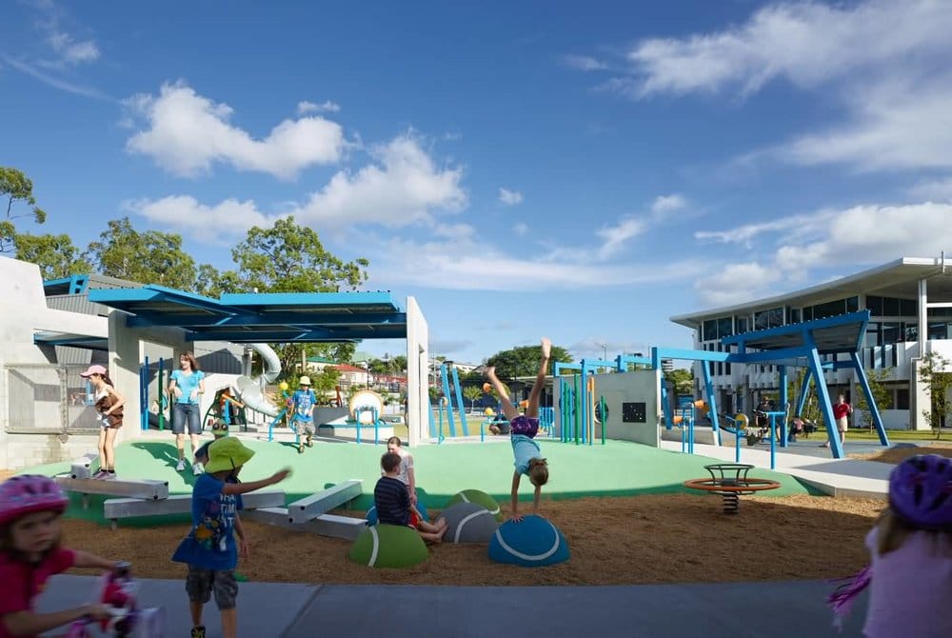
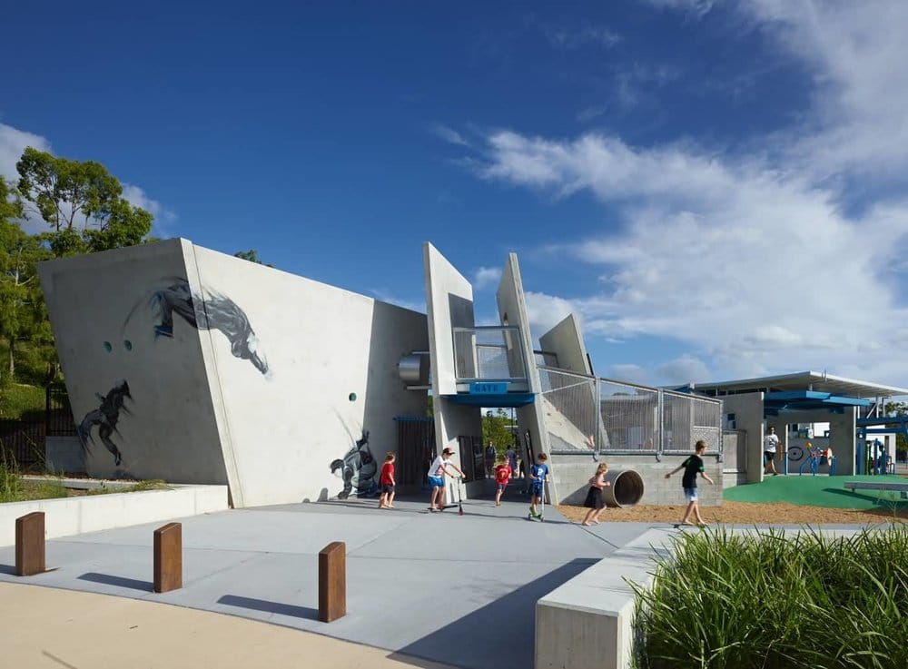

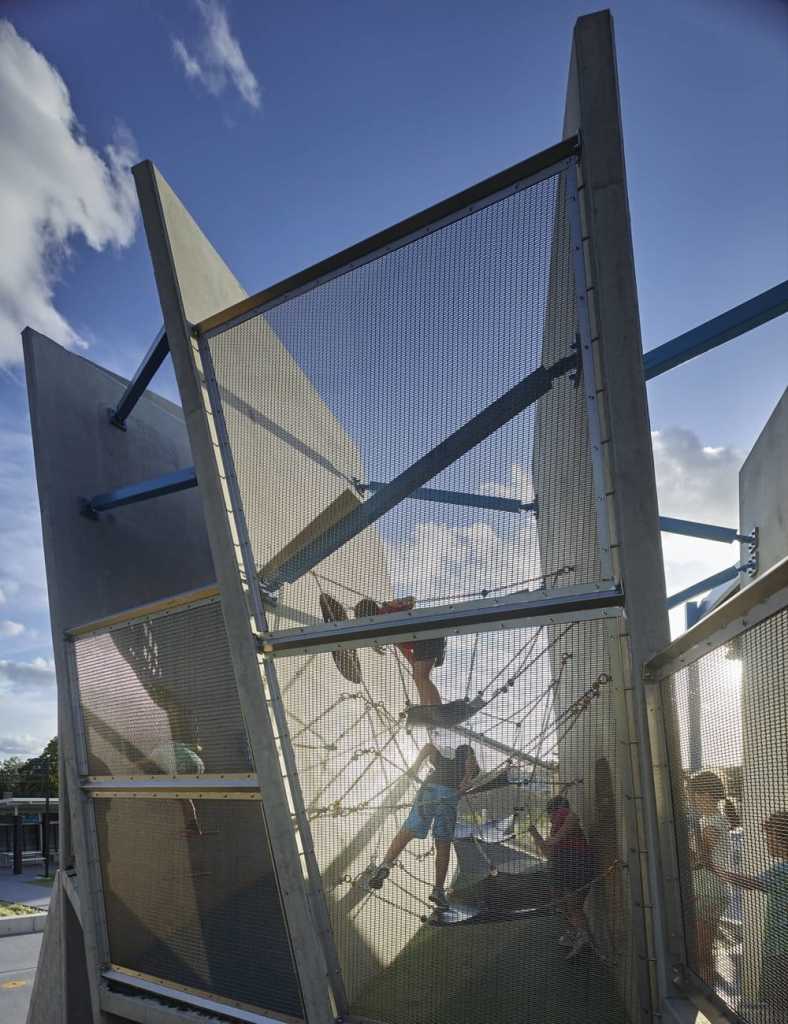
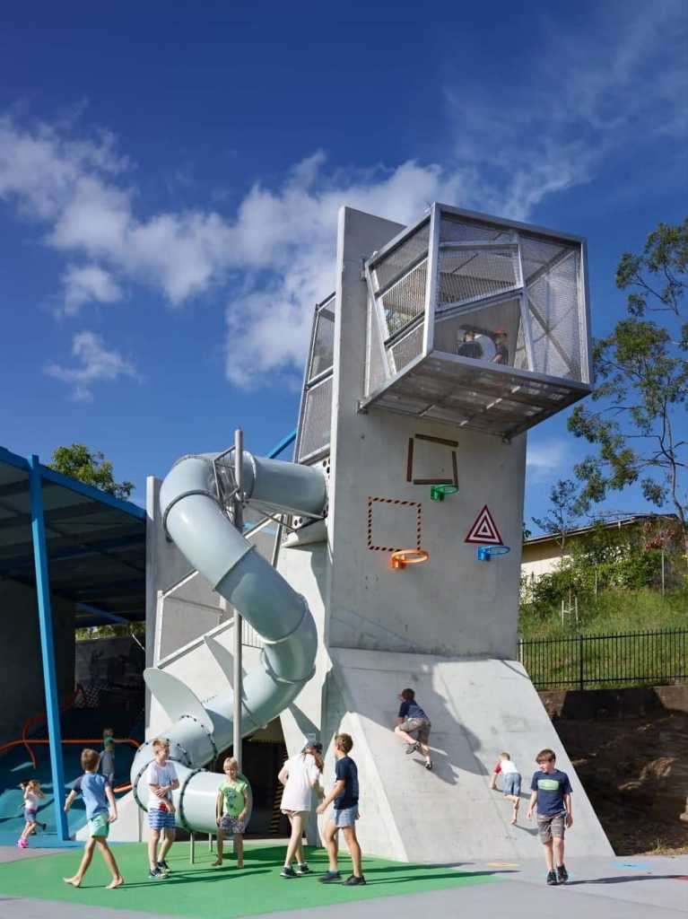
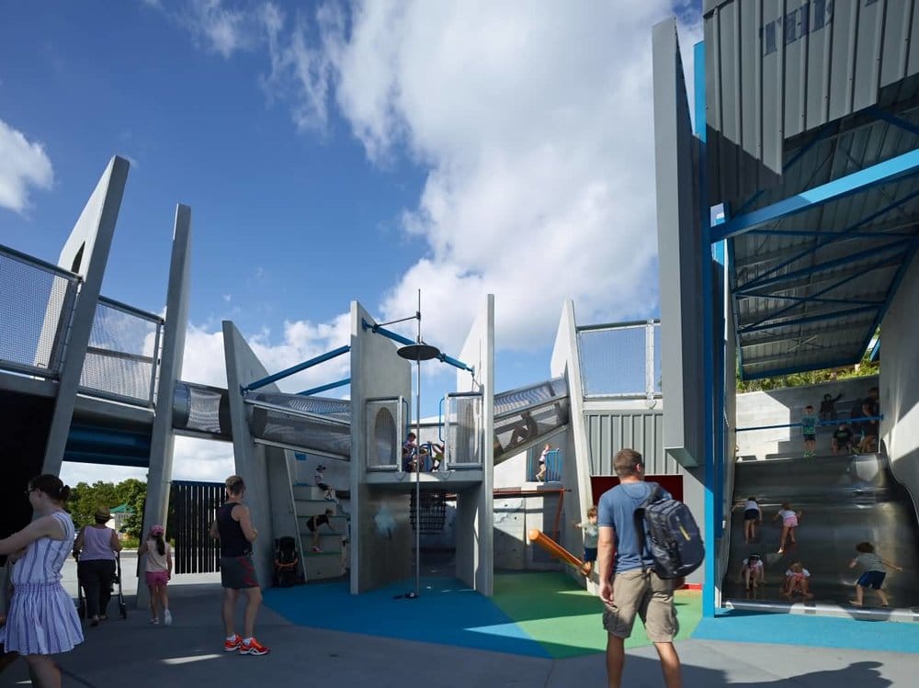



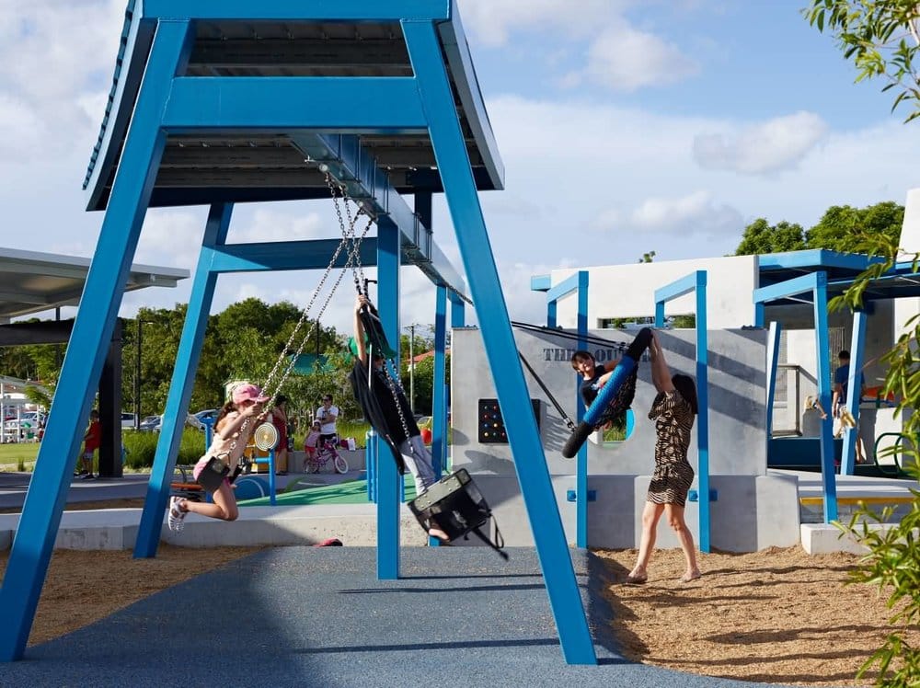


0 Comments