本文由GVL 怡境国际设计集团授权mooool发表,欢迎转发,禁止以mooool编辑版本转载。
Thanks GVL for authorizing the publication of the project on mooool, Text description provided by GVL .
怡境:兵马俑、华清池、汉阳陵、秦始皇陵,西安有数不清的遗址名迹处处镌刻着中国古老的历史文脉,古城的历史经过记忆碎片的切割与交织折射出一个崭新的城市空间。碎片是想象,也是重构。
GVL:Terra-Cotta Warriors, Huaqing Hot Spring, Yangling Emperor Mausoleum of the Han Dynasty, Mausoleum of the First Qin Emperor …… Xi’an boasts countless historical sites and relics on which the history and culture of ancient China are engraved vividly. Memory fragments of the ancient town interweave to form new urban space.
保利中央公园坐落于西安市府商圈内,交通便利,景观资源丰富,具备良好的发展潜力。项目着眼于长安城源远流长的历史文脉,试图在延续旧场地的历史轨迹和基地记忆的基础上以碎片折射的方式对其进行分解重组,以新时代的设计风格与思维表达,赋予场地全新的内涵与意境。
Poly Central Park is located within the business district of Xi’an city, enjoying convenient transportation and rich landscape resources. Based on the historical context of Chang’an city (the ancient capital of China, today’s Xi’an), the designers have employed the modern techniques and expressions, creating a new landscape space which can not only continue the site memory but also dialogue with the past.
建筑大师菲利普·约翰逊的这句名言优雅地置于乳白的草坪石钵上,自信坦然地昭显着保利中央公园对于空间设计不凡的思维表达与艺术追求。
Artchitecture is the art of how to waste space. —— Philip Johnson
The famous remark by the great architect Philip Johnson is elegantly presented on the stone bowl, which shows the artistic pursuit of Poly Central Park.
改造前现场 before transformation
保利中央公园将售楼部进行重新定位及改建,并保留了旧场地的空间结构、路网规划、交通及功能场所、自然植被等规划设计,通过装饰面及室外景观的改造和完善赋予场地新的色彩与活力。
The sales center is repositioned and transformed to be more dynamic and colorful by keeping the original space structure, the traffic system, the functional spaces and the vegetation, as well as improving the decorative facade and the outdoor landscape.
景观与建筑设计有一以贯之的脉络,在折线、镜面、设计风格等方面遥相呼应,打造一个更为整体的商业体验空间。
The landscape design follows the architectural style by using fold lines and mirror surfaces, creating an integrated commercial experience space.
改造后现场 After transformation
对话之境 —— 现代与古典的空间对话
欧式罗马柱伫立于售楼部入口处,是原场地最深刻的记忆,以一种最夺目的姿态诉说着新旧场地的联结与延续。庄重壮美的米白色罗马柱与场地铺装、草坪植被、纯白花基有机地融合,丝毫不显突兀。
Space for Dialogue —— Dialogue between modern and classical style
Roman pillars at the entrance of the sales center are the typical symbols of the old site, which stand elegantly to and serve as the connection between the old and the new. The creamy white pillars match the pavement, the lawn, the vegetation and the white flower beds perfectly.
欧洲古典艺术与现代建筑风格交融,就像西安这座城,保留伴随新生,新旧历史与东西文化穿越时空开始一场现代与古典的对话,使保利中央公园获得涅槃新生。
European classical art combines with modern architectural style, forming a dialogue between the old and the new as well as the east and the west, which leads to the rebirth of the Poly Central Park.
镜象之境 —— 镜面艺术的运用与折线空间的交融互生
镜面,是折射,是想象,是重构,也是互动。通过镜面折射出古典与现代、艺术与历史两种情境,让场景中的人与建筑艺术、历史文化产生联系与互动,达到镜境交融、相互相生的境界。
Mirror Space —— Combination of Mirror Surface and Folded Space
Mirror surface means reflection, imagination, reconstruction and interaction. It helps to create a mixed space of modern and classical, which enhances the connection between people and architecture as well as modern art and historical culture.
从旧场地肌理中提取折线元素应用于建筑与景观设计中,通过镜面折射的手法艺术抽象化,呈现出变幻万千的镜面元素。
Fold lines are extracted from the old site and employed into the architectural and landscape design, creating incredible space effect together with mirrors.
镜面钢板与镜面水将葱郁的绿植、古典罗马柱、现代折线建筑、嬉戏游玩的访客统统映射其中,建筑与景观、景观与人通过镜面艺术得到交融互生,人与场地得到沉浸式的充分互动。
Mirror steel plates and mirror water reflect the green plants, the classical pillars, the modern building and the cheerful visitors, strengthening the connection between architecture and landscape and encouraging people’s participation.
折线元素也被应用到其他景观细节中,如折线型的铺装导向、弧形跌水花基、雕塑小品灯等。一脉相承的景观元素使空间设计具有整体性与连贯性,此外,折线型的铺装设计使空间具有强烈的延伸感,显得大气简练。
Fold lines are also used in other landscape details, such as the pavement, the curved cascade and flower bed, the sculptures and the decorative lamps, etc. Similar landscape elements highlight the integrity and coherence of the space. In addition, the simple and elegant pavement with fold lines has greatly extended the space.
互动之境 —— 人与景观的互动交流
景观设计通过空间的收放、转折、渗透来增加景观层次、趣味性及连续性,并为未来商业街区预留了活动场地及丰富的营销可能性。整体设计呈现代、简洁、素雅、大气的景观格调,加入现代科技感强烈的互动小品,打造缤纷的体验性商业街区。
Space of Interaction —— Interaction between people and landscape
The spaces are skillfully arranged and penetrate with each other to create multiple landscape levels and great fun. It has left enough spaces for future commercial activities. Modern, simple and elegant landscape together with the modern decoration has created a commercial street which will provide colorful experiences.
景观小品用色素雅,设计感极强,与乳白色的草坪石基融为一体,为原场地再添几分动态与格调。
The landscape decoration looks elegant and dynamic, matching the creamy stone foundation perfectly.
自然之境 —— 场地绿化的保留与记忆
场地景观在原有的绿化及地形基础上进行改造,最大限度地保留了原有的道路结构与绿化景观,大面积的绿意在几何形的乳白石基上有层次地延展开来,与地面的折线形铺装相得益彰,视觉得到线性延伸,也丰富了原有的场地记忆。
Space of Nature —— Reservation of Green Spaces
Based on the existing site condition, GVL’s design has greatly kept the original road system and green spaces. Green plants spread along the creamy stone base, complementing the pavement and extending the sight.
融合现代与古典,提取原场地折线元素塑造变幻的景观细节,保利中央公园以对话之境、镜象之境、互动之境、自然之境四重境为每一位涉足于此者打造了一个让人与场地充分对话互动的商业体验空间,感受建筑与景观设计的艺术表达。
Designed in modern and classical style, the sales center of Poly Central Park has employed fold lines to create the Space of Dialogue, the Space of Mirror, the Space of Interaction and the Space of Nature, which provide colorful space experiences.
项目名称:西安保利中央公园
委托单位:陕西保利房地产开发有限公司
项目类型:精品住宅
项目面积:8728.3㎡
景观设计:GVL怡境国际设计集团
Project: Poly Central Park, Xi’an
Developer: Shaanxi Poly Real Estate Development Co.,Ltd.
Category: boutique housing
Area: 8728.3㎡
Landscape Design: GVL
更多 Read more about: GVL


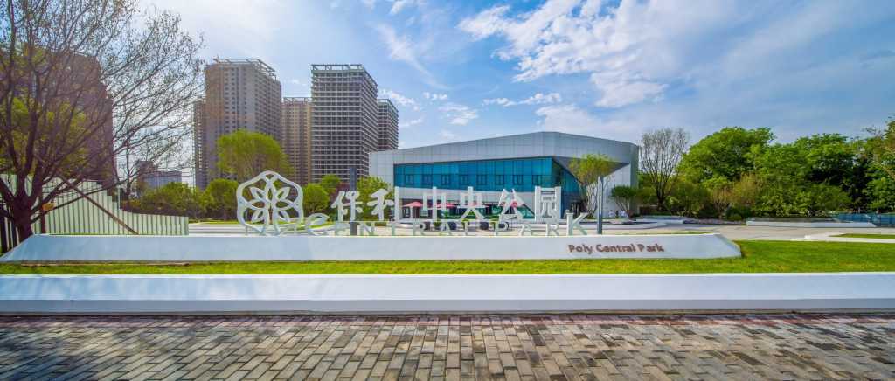
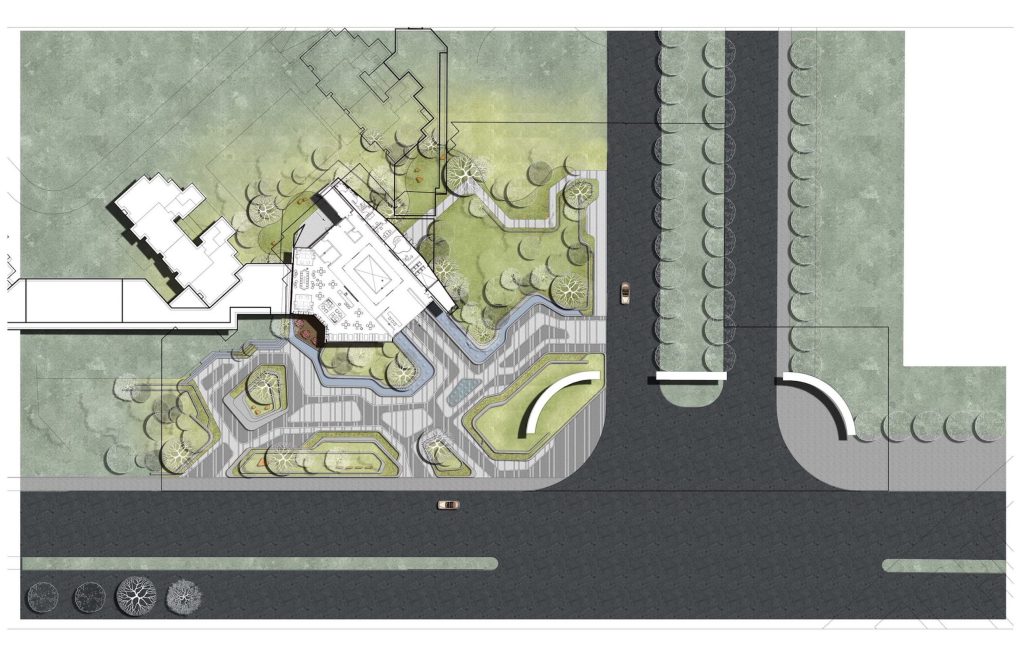
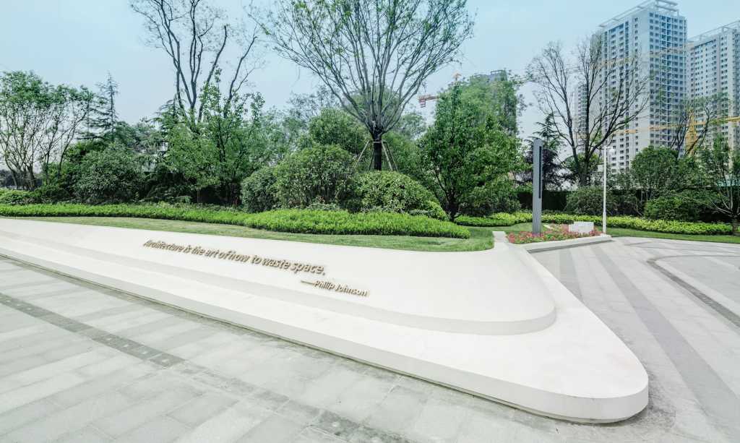
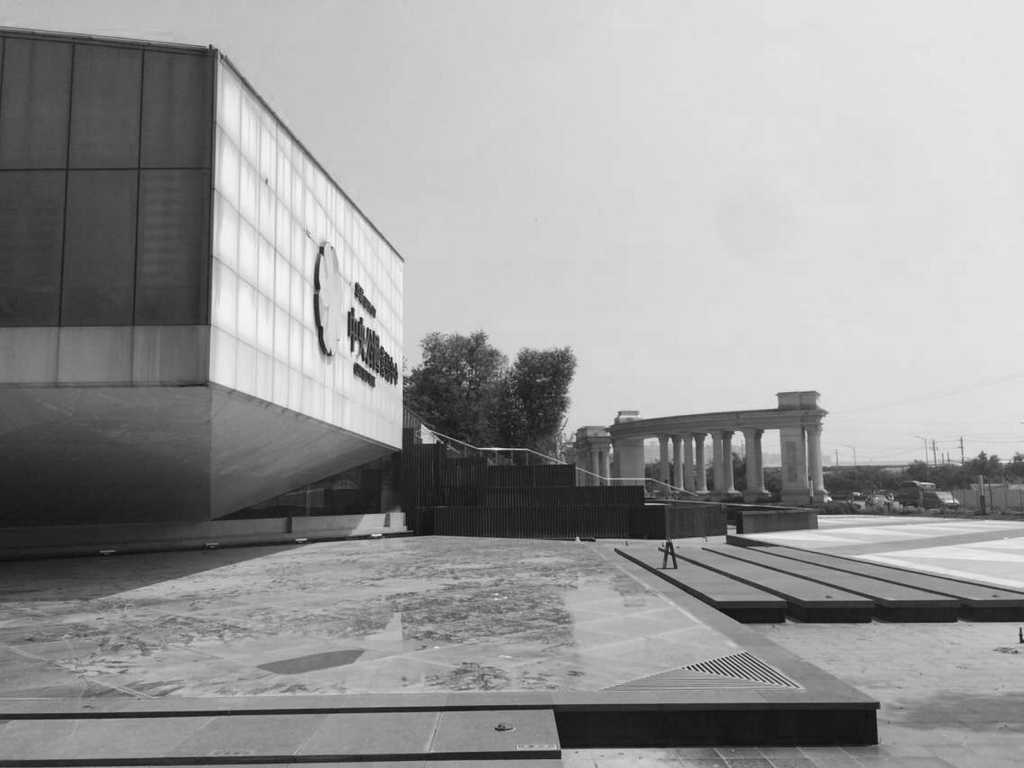


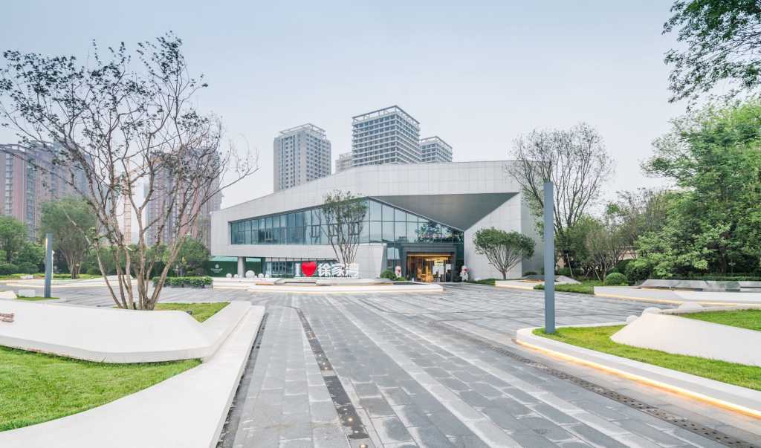
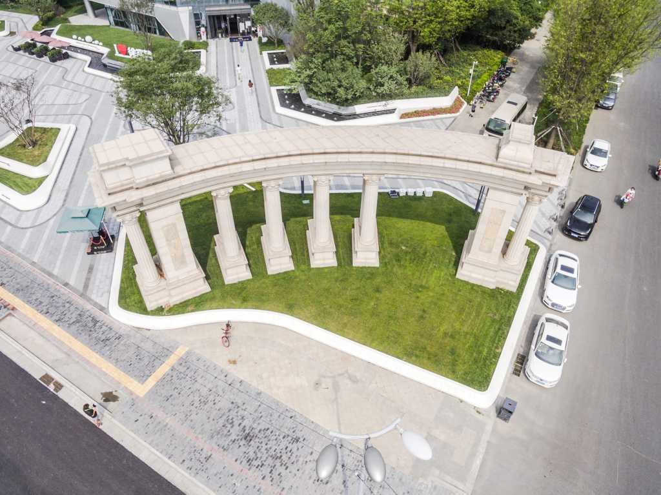


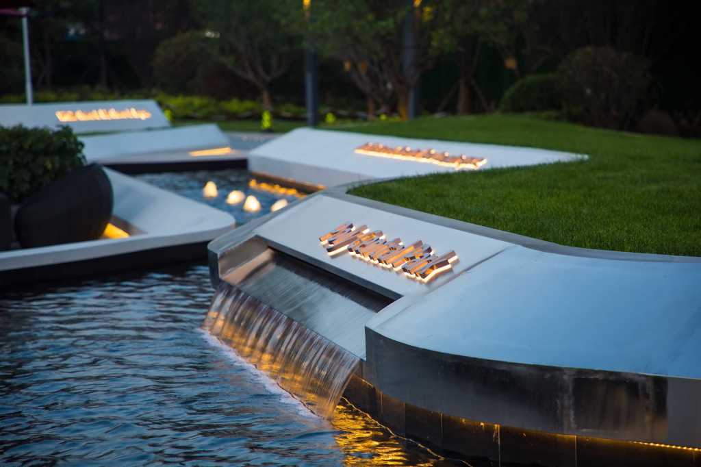



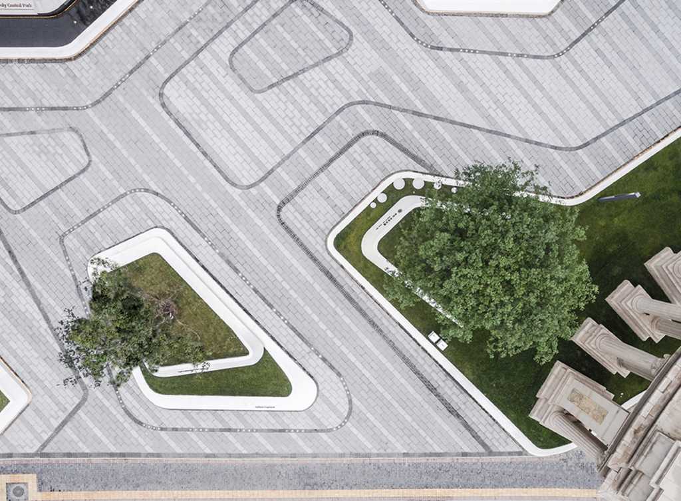
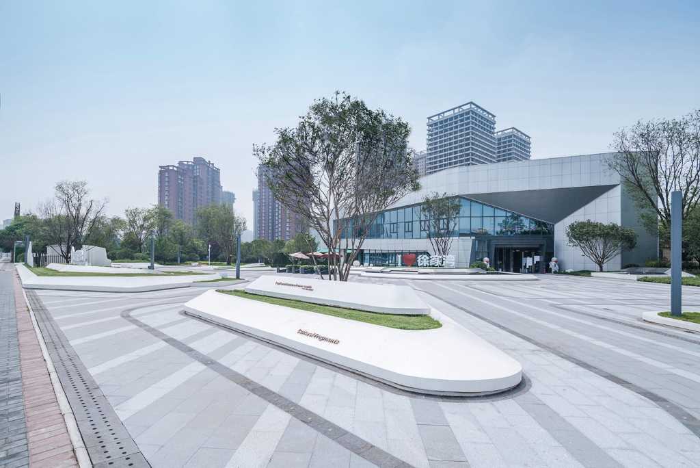
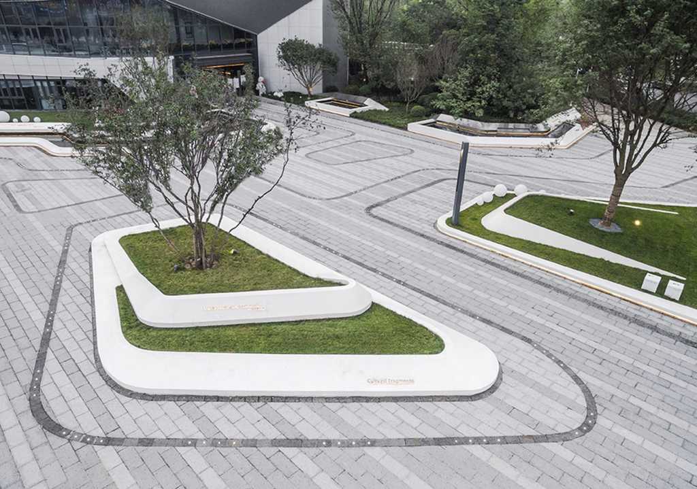
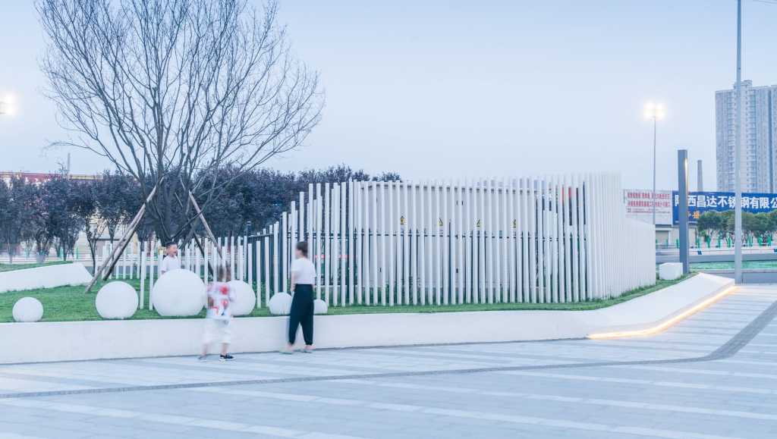

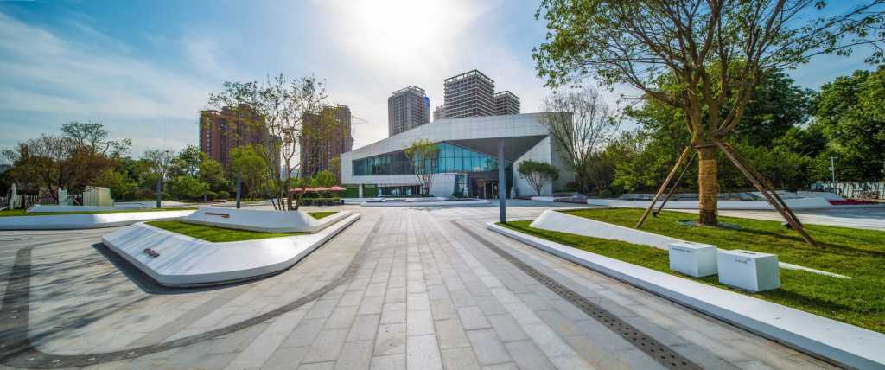
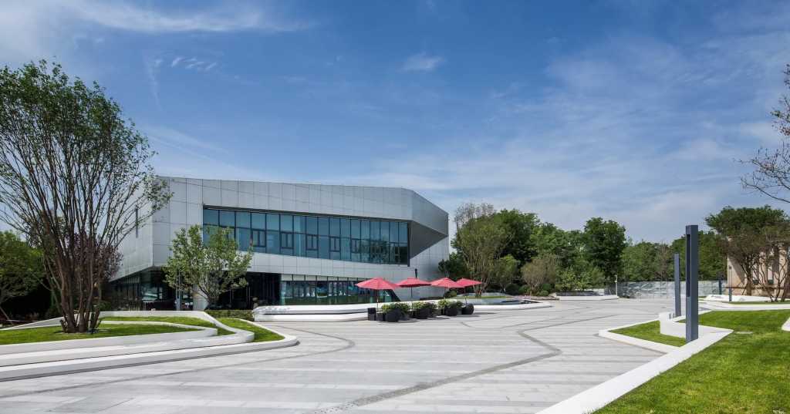


赞
本来设计还挺好的 但是上面的描述简直鬼扯
哈哈
同意惹
线条也肉、体块也肉、空间也肉,平淡无张力,平庸之作。
哈哈,文案确实扯,苦了翻译
丝毫不显突兀???真的不突兀?估计是甲方不让搬走的吧
罗马柱,呵呵
简单的说我们是一个很现代的售楼处多好