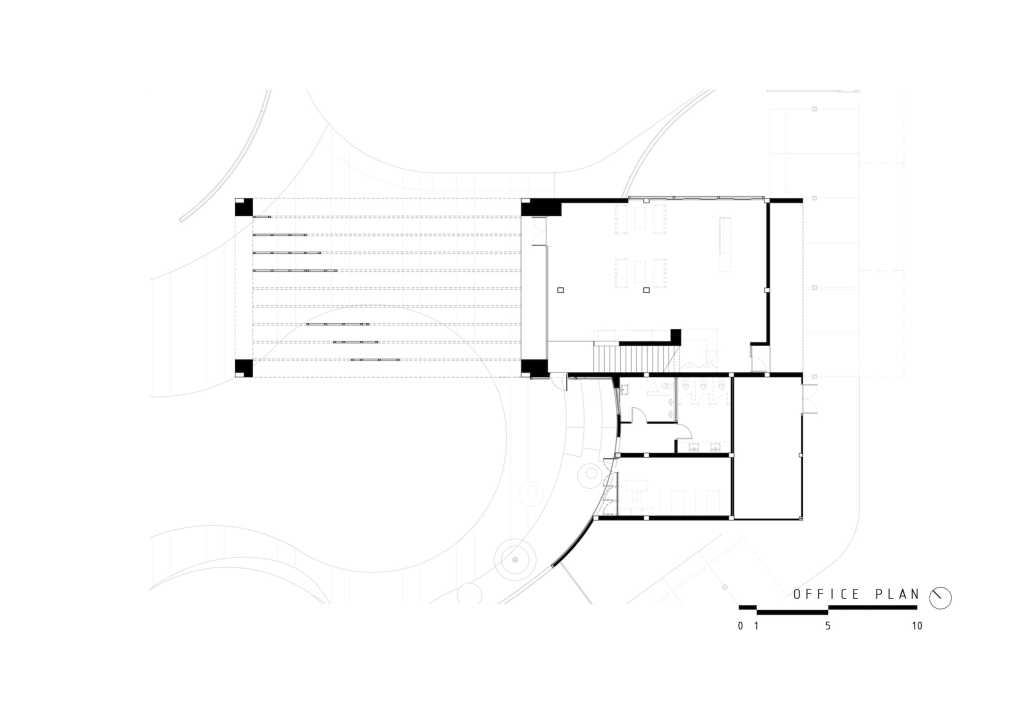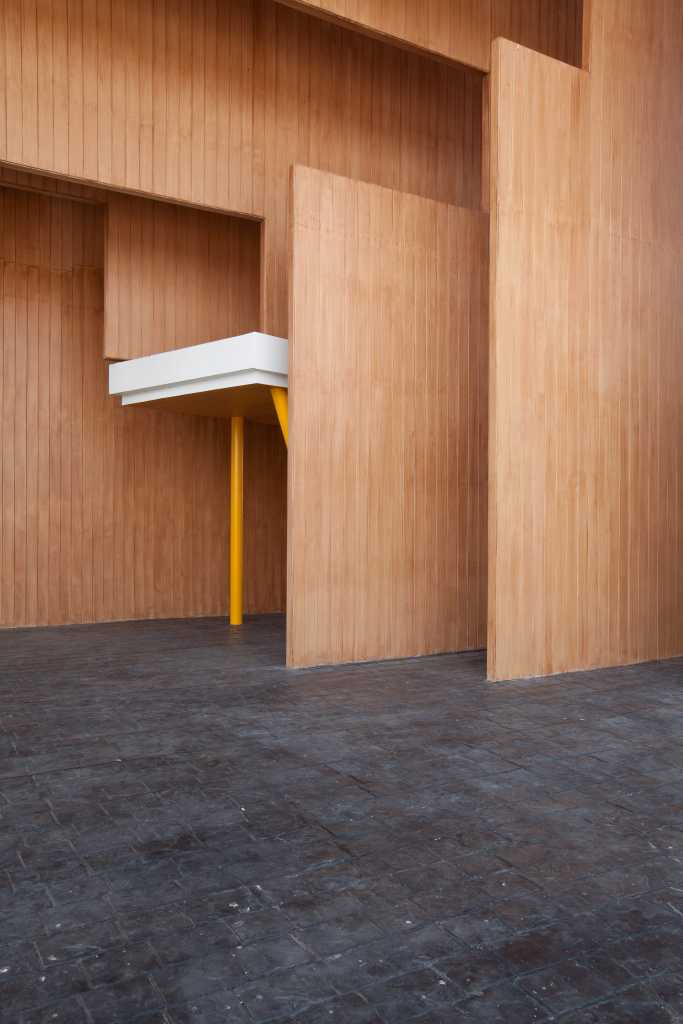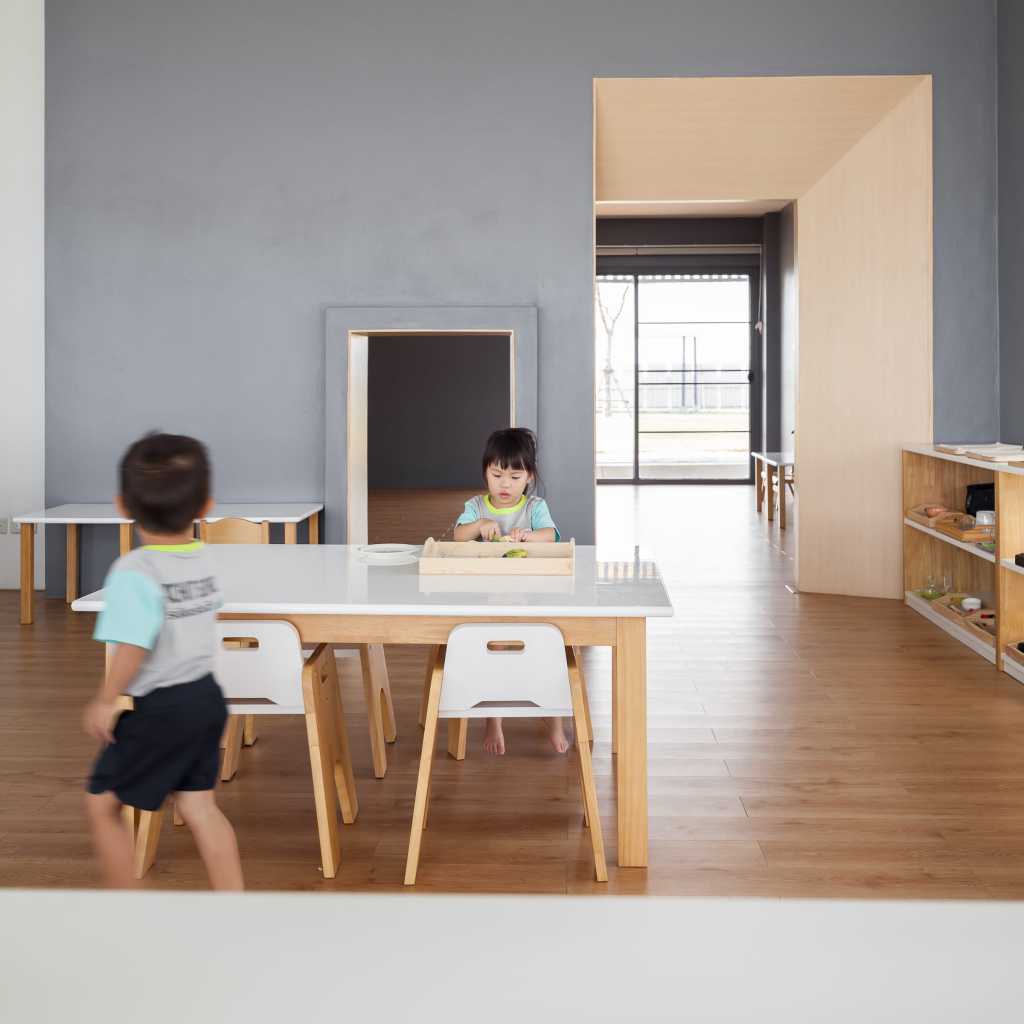Design In Motion:项目反映了“蒙台梭利”教育理念的学习环境,在这里,学习空间应该更像一个家,而不是一个典型的教室。因此,学习区被分成了多个小的“房间”,所有的孩子上学时都能有家的感觉。这些“房间”的布局与每个儿童的活动相关联。对于这个年龄的孩子来说,最好的学习环境是自然,这就是为什么要精心规划建筑的布局,以支持孩子们自学,并整合室内外空间、建筑和景观融为一体,以提供不同的学习活动。
Design In Motion:The project design reflects the ‘Montessori’ ideal learning environment, where a learning space should resemble a home more than a typical classroom. Therefore, the learning area is split into multiple small-sized “rooms”, where all the children could feel more like home when they come to school. The layout of these “rooms” has been designed to correlate with each of children’s activities. The best learning environment for children this age is nature, that why the building layout has been carefully planned to support children’s self-learning and integrated both indoors and outdoors spaces, architecture and landscape to provide different learning activities.
这种布局包含不同的“自然”元素,每一种元素都适合儿童发展的不同阶段。在这个项目中,被用来创造理想学习环境的自然元素包括洞穴、沙子、土丘和树木。
This layout consists with different “nature” elements, each suitable for different stages of child’s development. The selected natural elements that has been used to create an ideal learning environment in this project include caves, sand, mounds, and trees.
Inspiration: Exploring in nature 1、“洞穴”的概念在入口被转换成木质层。层与层之间的空间允许自然光穿过,使它们成为主导,充满趣味,并为孩子们创造温和新鲜的氛围。
1、“洞穴”的概念在入口被转换成木质层。层与层之间的空间允许自然光穿过,使它们成为主导,充满趣味,并为孩子们创造温和新鲜的氛围。
2、“沙子”被用在幼儿建筑周围的操场上,以促进幼儿触觉的发展。
1. The “cave” concept has been transformed into wooden layers at the entrance. The spaces in between cascaded layers allow the natural light to pass through making them dominant, interesting and creating gently fresh atmosphere for the kids.
2. “Sand” is used in the playground around the Toddler Building to facilitate development of the sense of touch in toddlers.
3、自由形式的“土丘”出现在球场和周边区域的景观中,孩子们可以在这里四处奔跑,利用空间进行户外学习体验。这个区域也被用来连接所有的建筑和学习空间。
4、种植“树”是为了给户外学习空间提供遮阴的地方。
该项目还包括一个为家长而建的建筑和两栋教学楼,这些建筑与屋顶走廊相连。
3. Freeform “Mound” is used in the landscape of the court and surrounding areas, where children could run around and utilize the space for outdoor learning experience. This area also uses to connects all the buildings and learning spaces together.
4. “Trees” are planted to provide shades for outdoor learning spaces.
This project also includes one building for parents, and two buildings for classrooms, where the buildings are interconnect with roofed corridors.
所有的建筑都被漆成灰色调并与木条交替使用,给外人带来了一种光滑而温暖的感觉。该体系结构设计简单,易于让孩子们理解场地的布局。此外,木制板条有助于过滤外界的阳光,这样孩子们就能接触到最适合他们视觉和学习的阳光。此外,这种木制板条会限制孩子们看外面的视线,有助于减少来自教室外的干扰,帮助孩子们更好地专注于当前的任务。
All the building was painted in grey tones alternating with wooden slat to create a smooth, yet warm feeling to the eyes of the outsiders. The architecture is designed to be simple, which allow children to easily understand the layout of the project. Also, wooden slat helps filter out sunlight from outside, so that children are exposed to just enough sunlights that’s optimal for their visions and learning. Additionally, this wooden slat will limits children’s view of the outside, which can help decreasing distractions from outside the classrooms and helping children to focus better on their current tasks.
教学楼还包括多个较小的房间,服务于不同的活动。这个设计灵感来自于孩子的家,他们可以在每个“房间”玩耍、学习和培养不同的技能并增长知识。因此,“小房间”比常规大的开放房间更适合孩子们的学习,更具有激励性。
The classroom buildings also consist of multiple smaller rooms that serve different activities. This planning was inspired from of a child’s home, where in each ‘room’ they could play, learn, and develop different skills and knowledge. Thus, a ‘smaller room’ is more suitable and more stimulating for children in learning than a big regular open room.
办公室平面 Office Plan 教室1平面 Classroom 1 Plan
教室1平面 Classroom 1 Plan 教室2平面 Classroom 2 Plan
教室2平面 Classroom 2 Plan
项目地点: 泰国孔敬
项目名称: Ratchut School
完成年份: 2016年
总建筑面积: 1100平方米
建筑: Design In Motion Co., Ltd.
室内设计: Design In Motion Co., Ltd.
项目组: Pakapong Leelatian, Narin Bunjun, Sirin Vanichvoranun
摄影: Ketsiree Wongwan
景观设计: Design In Motion Co., Ltd.
工程: Kor-it Structural Analysis and Design Co., Ltd.
承包商: Banphai Engineering and Electronic Ltd., Part
Project location: Ban Phai, Khon Kaen, Thailand
Project name: Ratchut School
Completion Year: 2016
Gross Built Area (square meters or square foot): 1,100 square meters
Architect: Design In Motion Co., Ltd.
Interior design: Design In Motion Co., Ltd.
Project team: Pakapong Leelatian, Narin Bunjun, Sirin Vanichvoranun
Photography: Ketsiree Wongwan
Landscape designer: Design In Motion Co., Ltd.
Engineer: Kor-it Structural Analysis and Design Co., Ltd.
Contractor: Banphai Engineering and Electronic Ltd., Part
更多 Read more about: Design In Motion




















0 Comments