本文由Hiroshi Nakamura & NAP授权mooool发表,欢迎转发,禁止以mooool编辑版本转载。
Thanks Hiroshi Nakamura & NAP for authorizing the publication of the project on mooool, Text description provided by Hiroshi Nakamura & NAP.
Hiroshi Nakamura & NAP:Sayama湖滨公墓坐落在美丽的森林环境中,可以看到远处的Sayama湖堤和Chichibu山脉。为了不遮挡观赏美丽景色的视线,位于面向墓地的山坡上的社区大厅只有一层,屋檐很低,与周围环境协调一致。
Hiroshi Nakamura & NAP:Sayama Lakeside Cemetery sits in beautiful forest surroundings, with a view of the Sayama Lake embankment and Chichibu Mountains in the distance. So as not to obstruct the view of the beautiful scenery, the Community Hall located on the hillside facing the cemetery is one floor and has very low eaves that harmonize it with the surroundings.
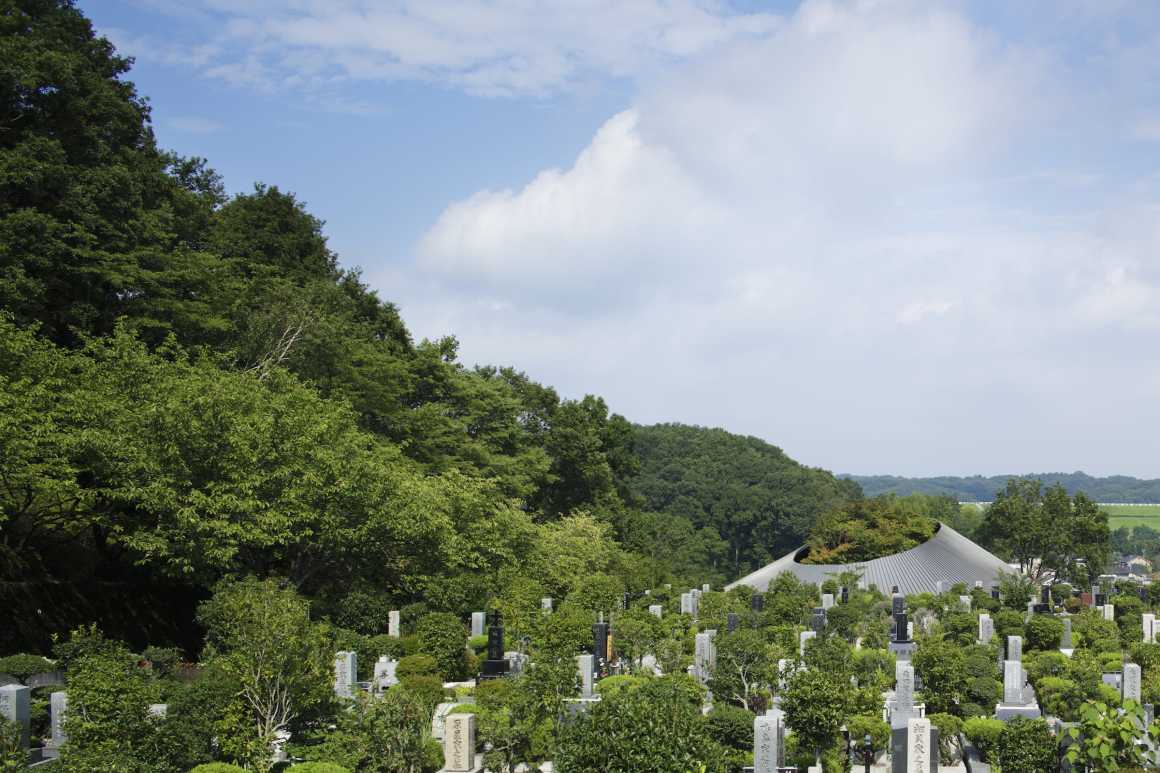
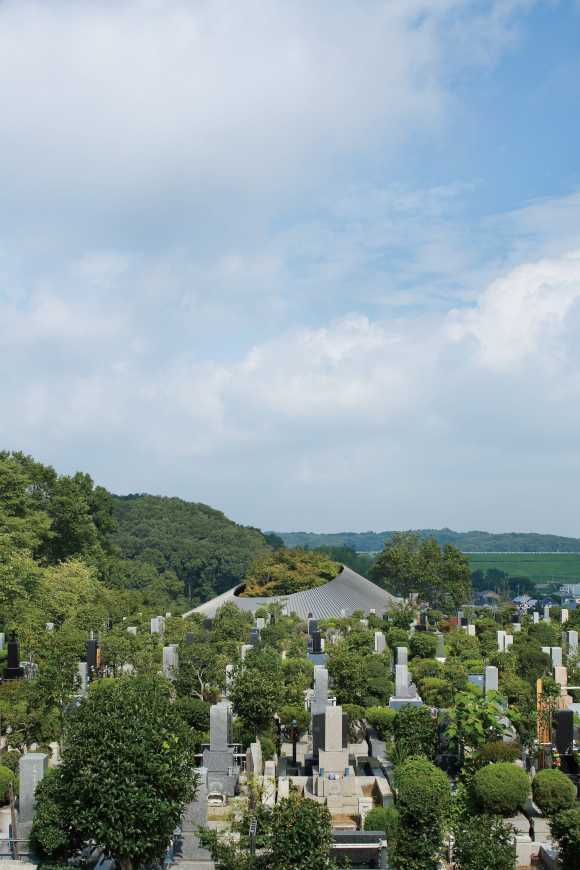
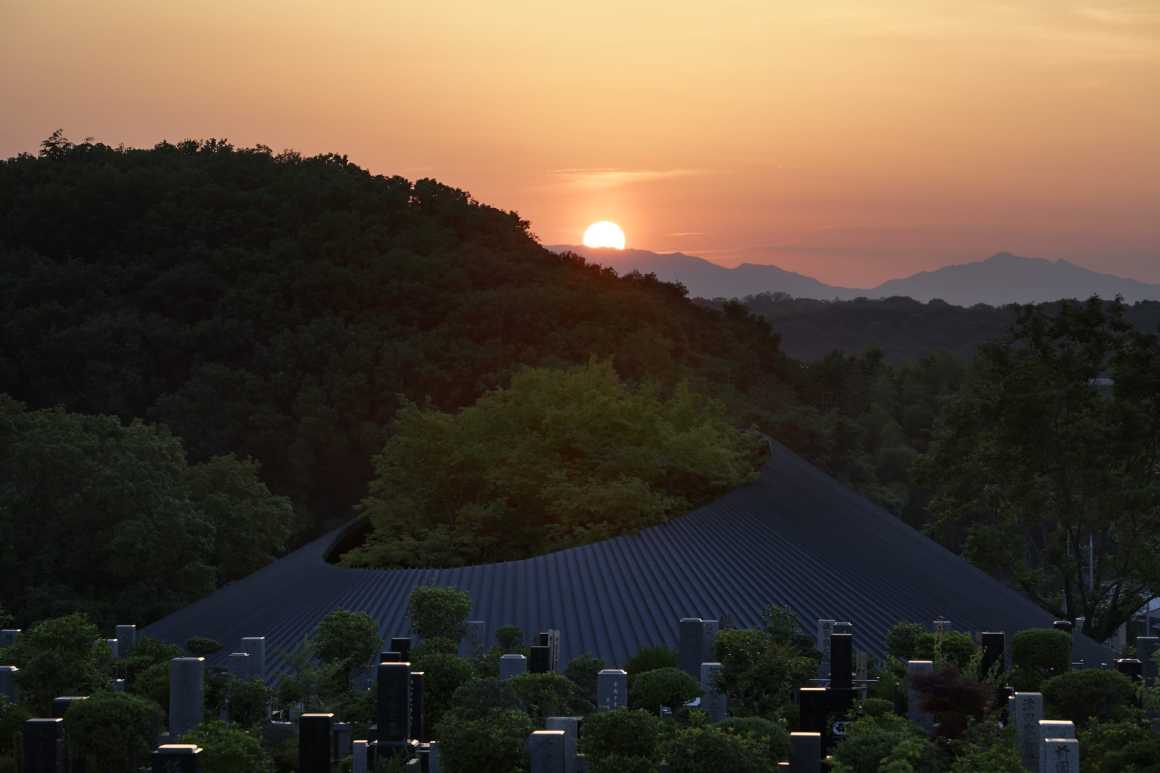
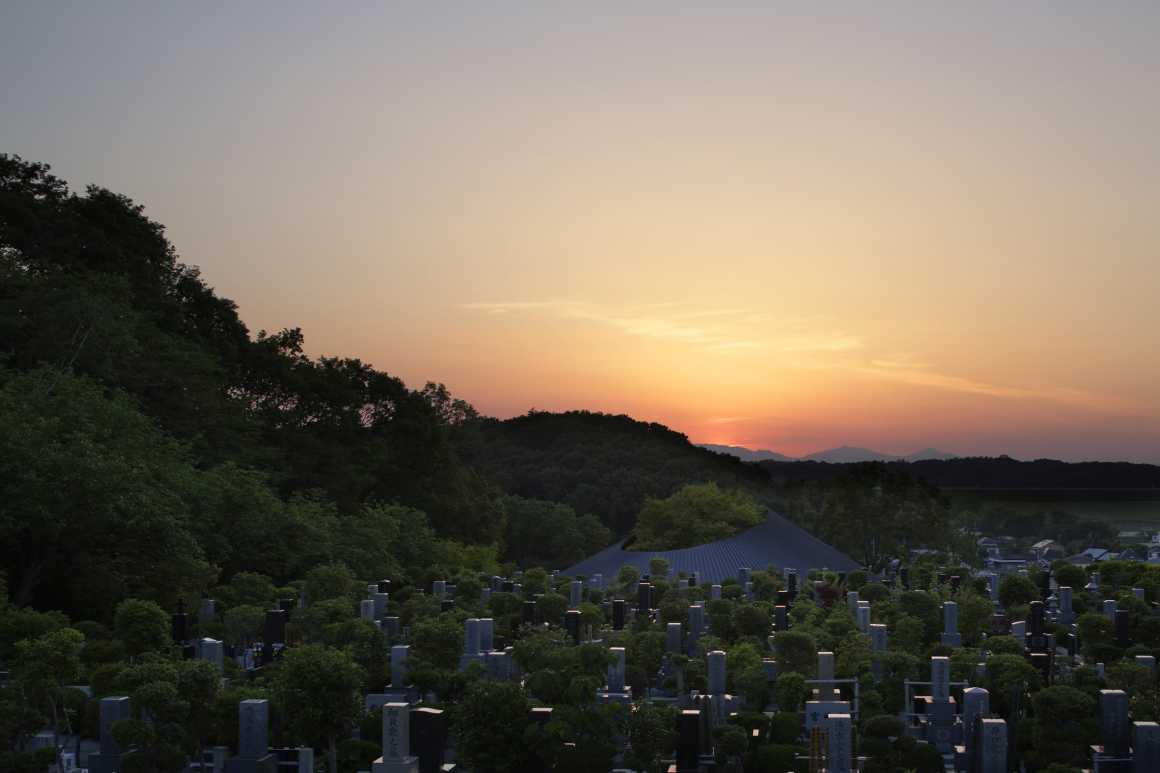
所有的服务室都集中在钢筋混凝土的核心位置,而休息室、餐厅和其他游客设施则围绕核心形成一个环。建筑旁边完全没有射灯和反射池,通过将阳光引入室内,营造了一个沐浴在自然光下的宁静室内。室内有高高的侧窗,而种植在钢筋混凝土核心屋顶上的日本枫树在夏季过滤阳光,在冬季带来温暖的阳光。休息室里的钢筋柱子和环梁被保持在最低限度,以免遮挡视线,组成框架的120根梁被组装成伞状。
All the service rooms are concentrated in the reinforced concrete core, while the lounge, dining room, and other facilities for visitors form a ring around the inner core. The complete absence of downlights and a reflecting pool next to the building that brings sunlight into the interior creates a tranquil interior bathed in natural light. The interior has high side-windows, while Japanese maple trees planted on the roof of the steel-reinforced concrete core filter sunlight during summer and bring in warm sunlight during winter. In the lounge, steel-reinforcement pillars and ring-beams are kept to a minimum so as not to obstruct the view, and the 120 beams that make up the framework are assembled in an umbrella-shape.
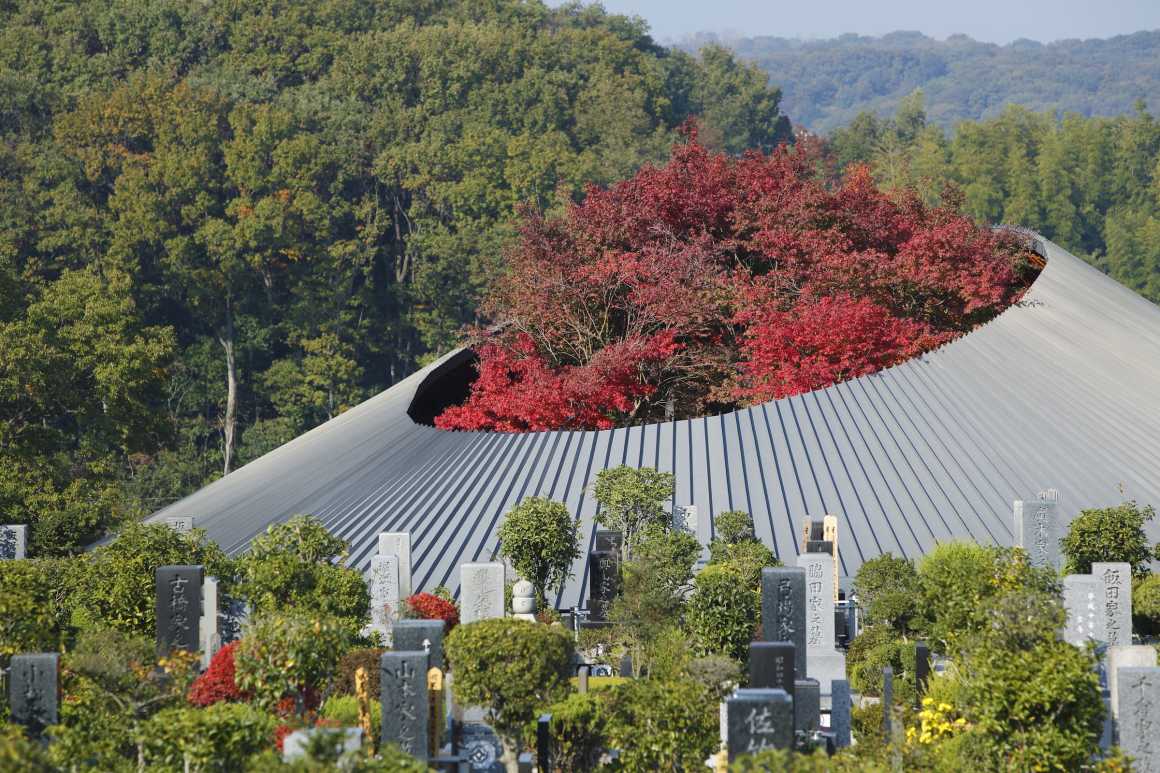
屋檐高出地面1.35米。尽管周围的建筑都是美丽的风景,但通过重新创造禅坐的“半睁的眼睛”的凝视,故意阻挡了全景。巨大的屋顶就像一个眼皮,收窄视野,把风景反射在浩瀚的倒影池中。当人们半睁着眼睛时,他们所做到的不仅仅是盯着看:而是用五种感官感受这个世界,审视自己的灵魂,回忆逝去的人。
The eaves are 1.35 meters above the floor. Despite the gorgeous scenery all around the building, this deliberately blocks a full view by recreating the “half-open eyes” gaze of Zen meditation. The large roof is like an eyelid narrowing the field of view to the scenery reflected in the vastness of the reflecting pool. When seeing with half-open eyes, viewers do more than merely stare: they feel the world with all five senses, look into their own souls, and contemplate the departed.


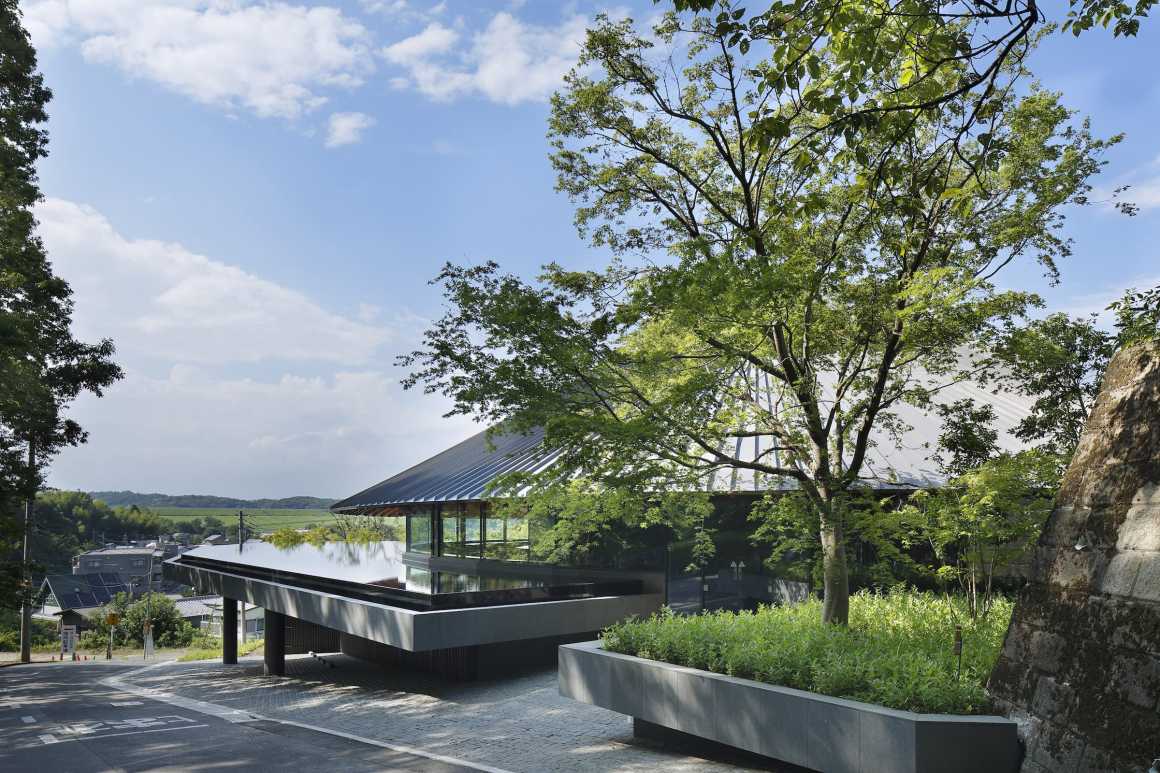
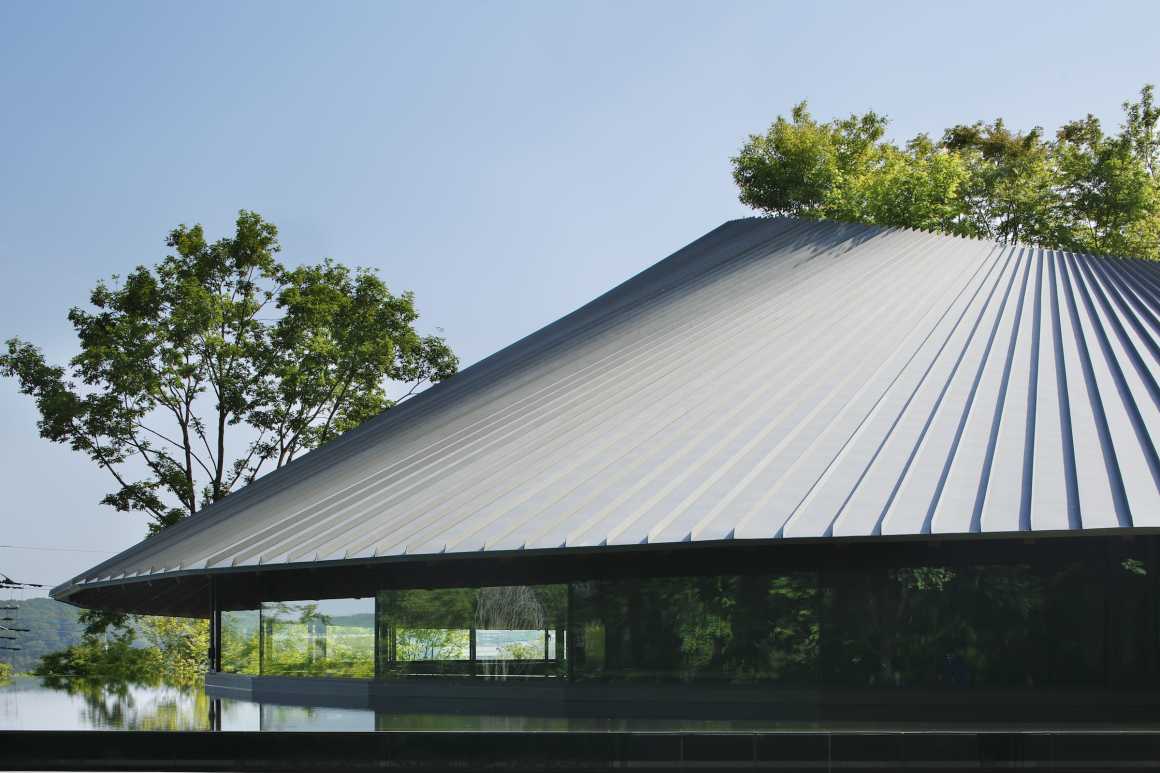
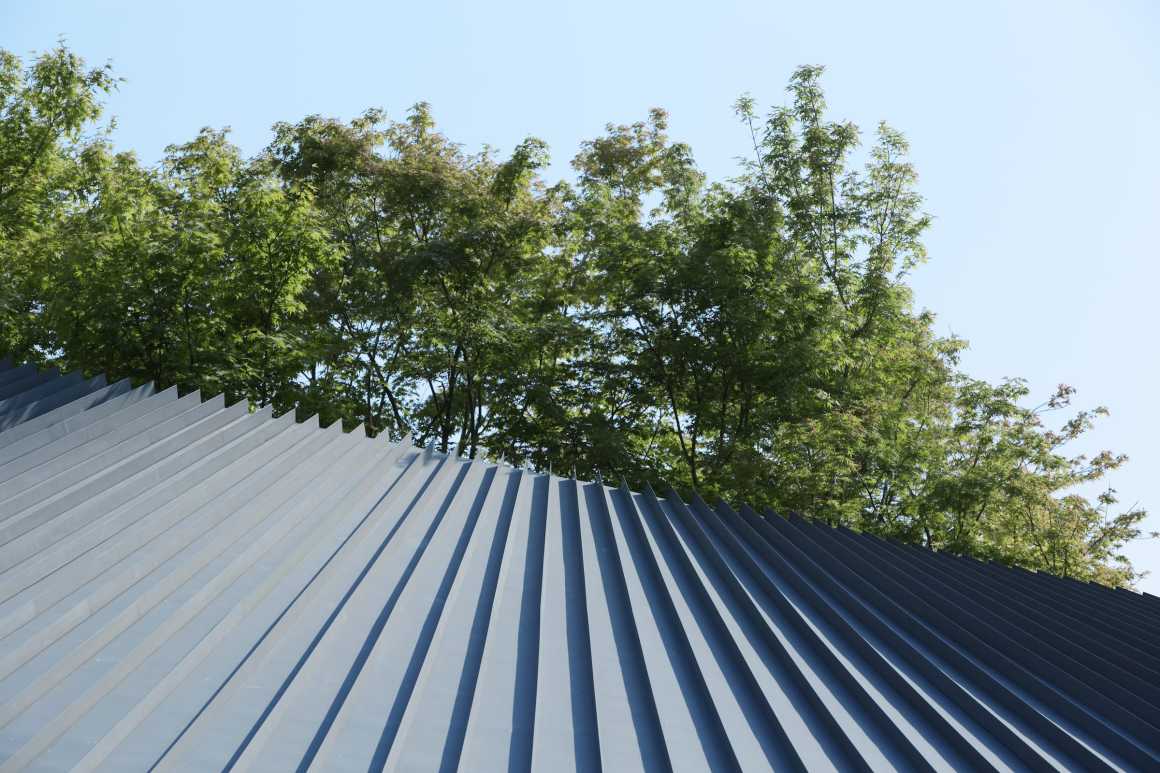
低低的屋檐(半睁的眼睛)为观众创造了取决于他或她是坐着还是站着的两种不同场景:如果他们站着,房间就变成了一个沉思的空间,充满了间接体验到的自然现象——反射池中反射的天空和绿色植物,投射在天花板上的水面的图像等等。由无数的梁组成的低矮的屋檐末端,似乎引导着游客来到窗边的长椅,邀请他们休息;当有人坐下时,他们会立刻看到眼前的风景,越过屋檐,他们可以看到远处的Sayama湖和小镇的森林和山。当他们凝视远方,回忆起遥远的记忆,风轻轻地搅动着水面的绿色倒影,而游客被轻轻地环绕在木梁的怀抱中,如此之近,几乎可以触摸到屋檐木梁。
This produces two different scenes for the viewer, depending on whether he or she is sitting or standing. If they are standing, the room becomes a contemplative space filled with natural phenomena indirectly experienced—the reflection of the sky and greenery in the reflecting pool, the image of the water’s surface cast on the ceiling, and so on. The low-set eave ends formed by countless beams seem to guide visitors to the window-side benches and invite them to take a rest. When someone sits down they immediately see the landscape before them. Beyond the eaves they see the forest and hills of Sayama Lake and the town off in the distance. As they gaze into the distance, they recall distant memories. The wind softly stirs the water’s green reflection, while the visitor is gently held in the embrace of wooden beams so close they can almost touch them.
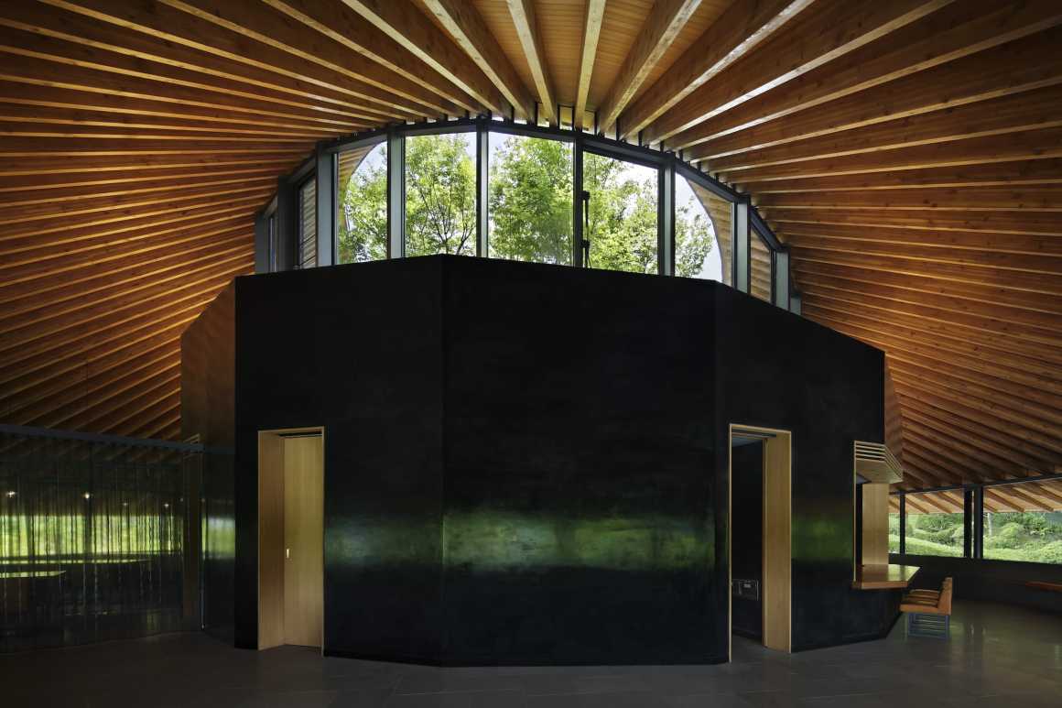
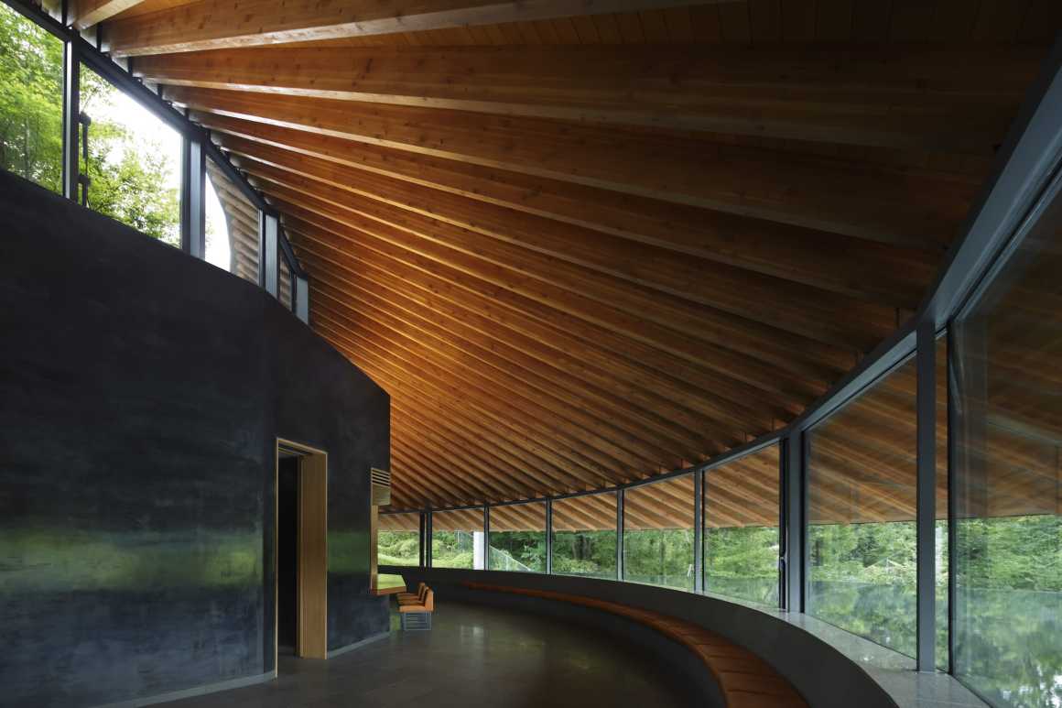
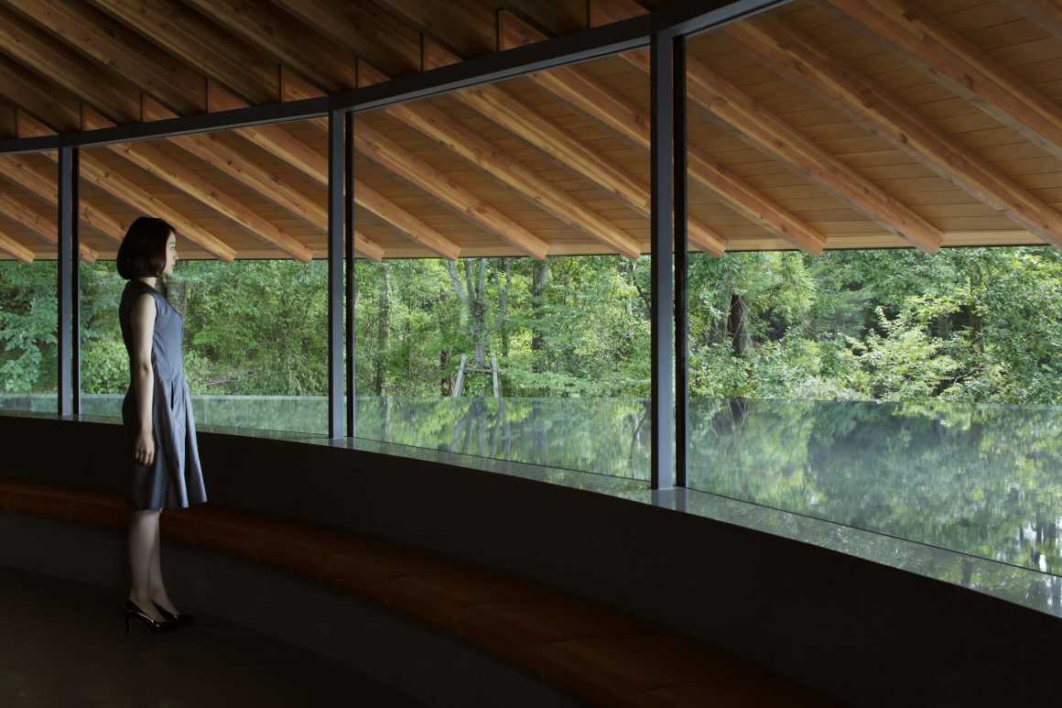
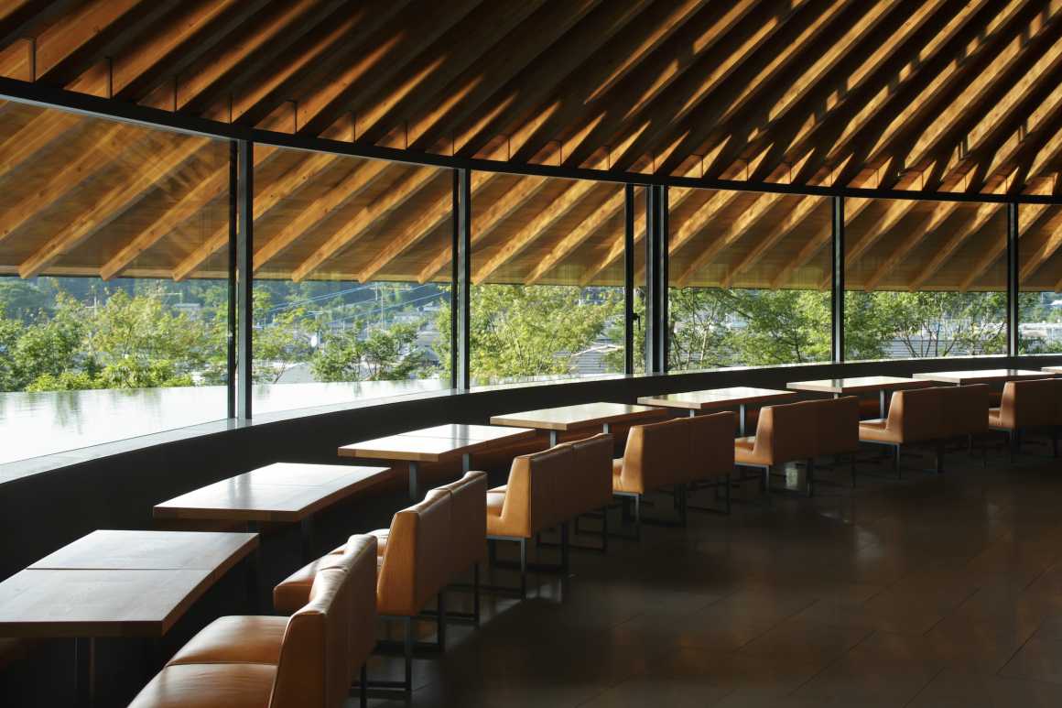
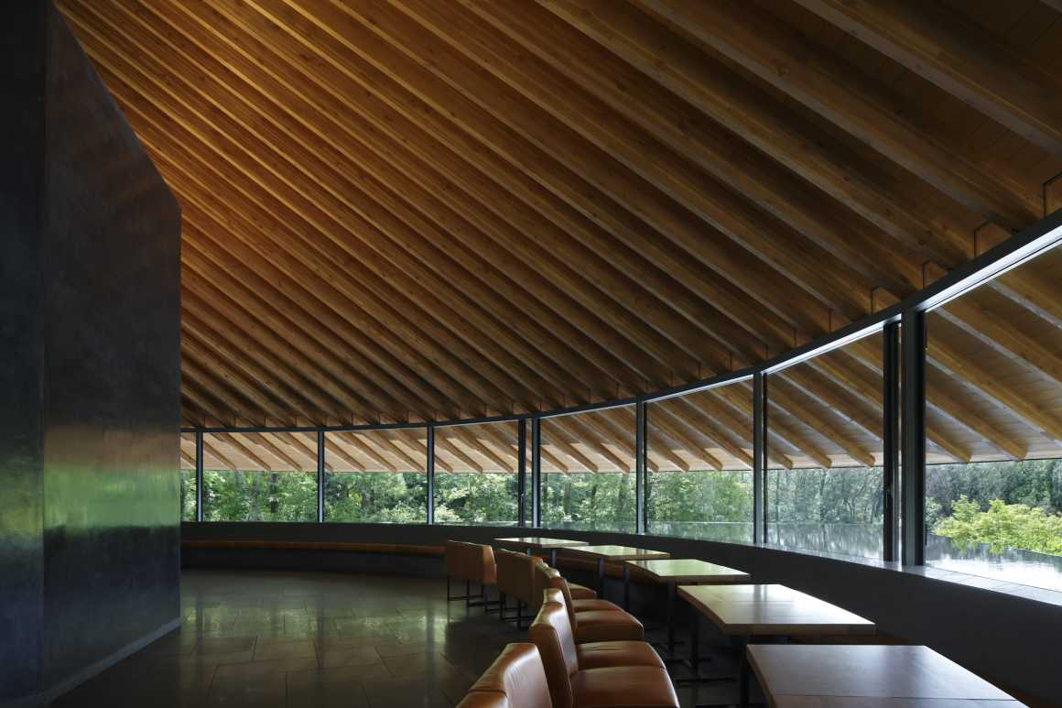
我们放大了Sayama地区的美丽自然本质及其引发的现象,创造了一个安静地回忆逝者的空间。建筑轻柔地抚摸着人们,激发出该环境中特有的行为和感受。
We amplified the beautiful nature of the Sayama region and the phenomena it evokes to create a space for quietly contemplating the departed. The architecture gently caresses the body, and stirs behavior and feelings unique to the setting.
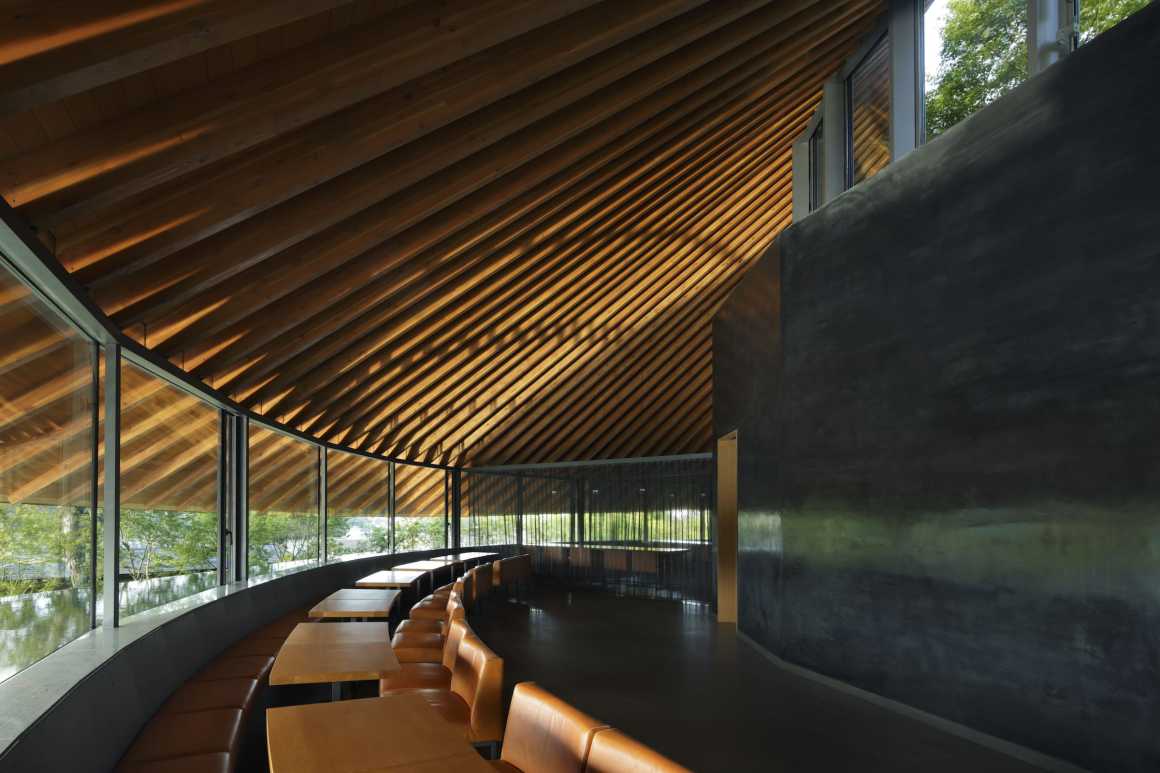
▼建筑一层平面图 Floor plan
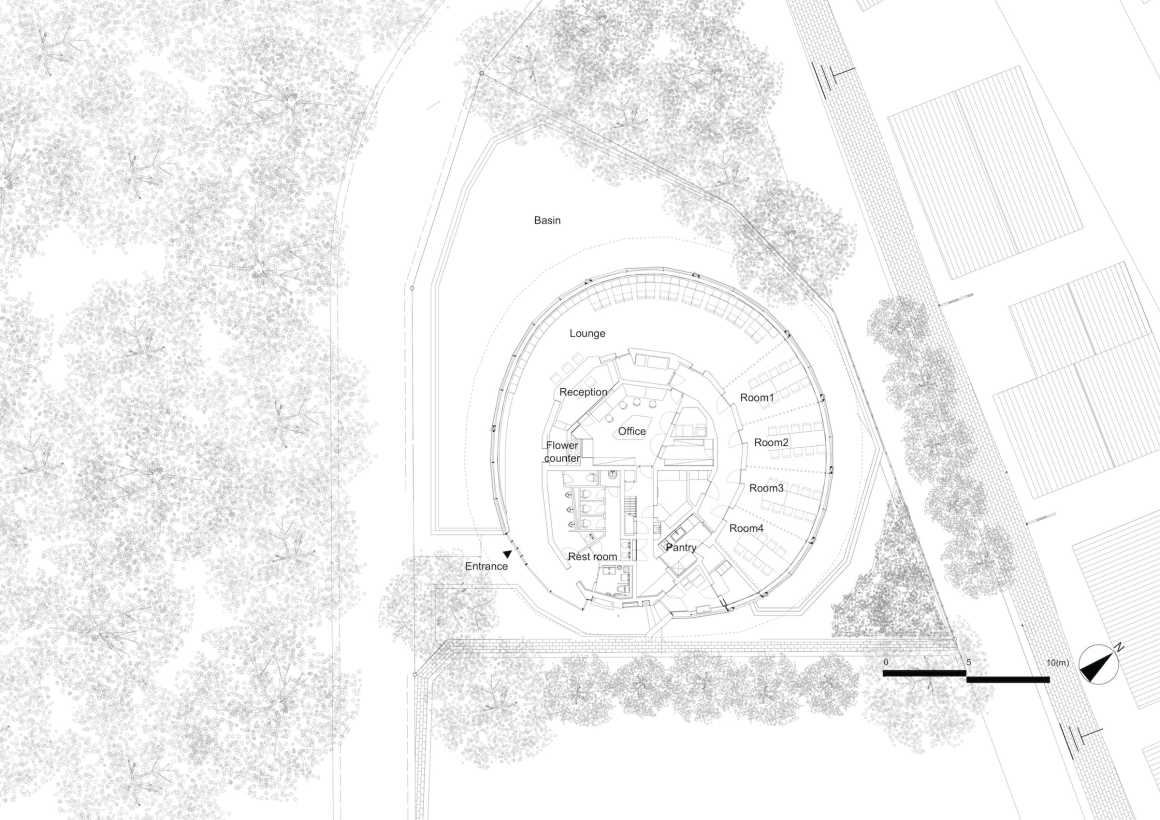
▼建筑剖面图 Section
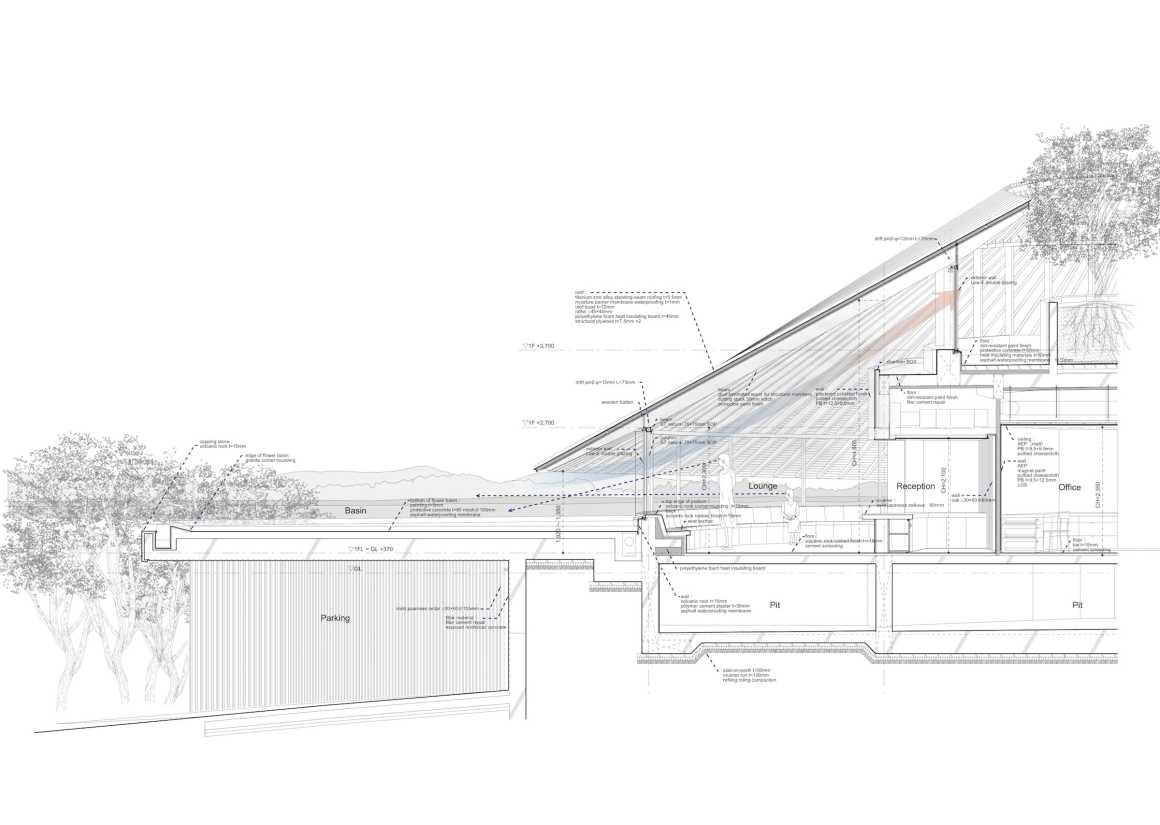
项目名称:Sayama湖滨公墓服务大厅
地点:日本埼玉县
面积:483.0平方米
项目年份:2013年
建筑设计:Hiroshi Nakamura & NAP
结构设计:Ove Arup & Partners Ltd.
承包商:Matsui Kensetsu K.K.
摄影:Koji Fujii / Nacasa and Partners
Project name: Sayama Lakeside Cemetery Community Hall
Location: Saitama, Saitama Prefecture, Japan
Area: 483.0 sqm
Project Year: 2013
Architects: Hiroshi Nakamura & NAP
Structure Design: Ove Arup & Partners Ltd.
Contractor: Matsui Kensetsu K.K.
Photographs: Koji Fujii / Nacasa and Partners
更多 Read more about: Hiroshi Nakamura & NAP,Nacasa & Partners Inc.








0 Comments