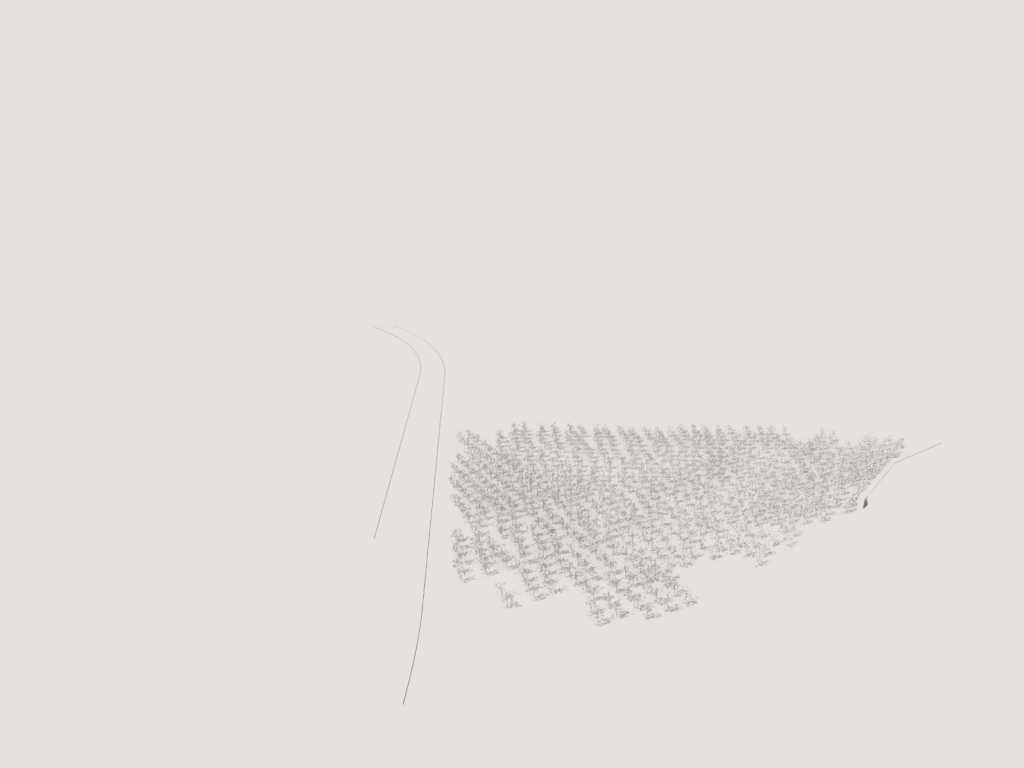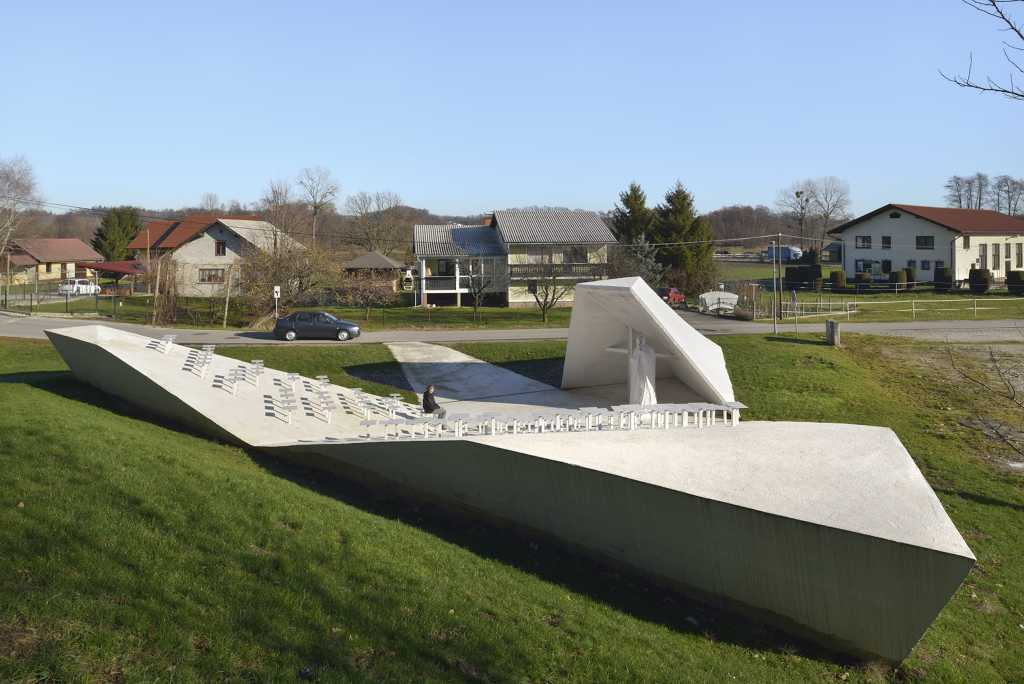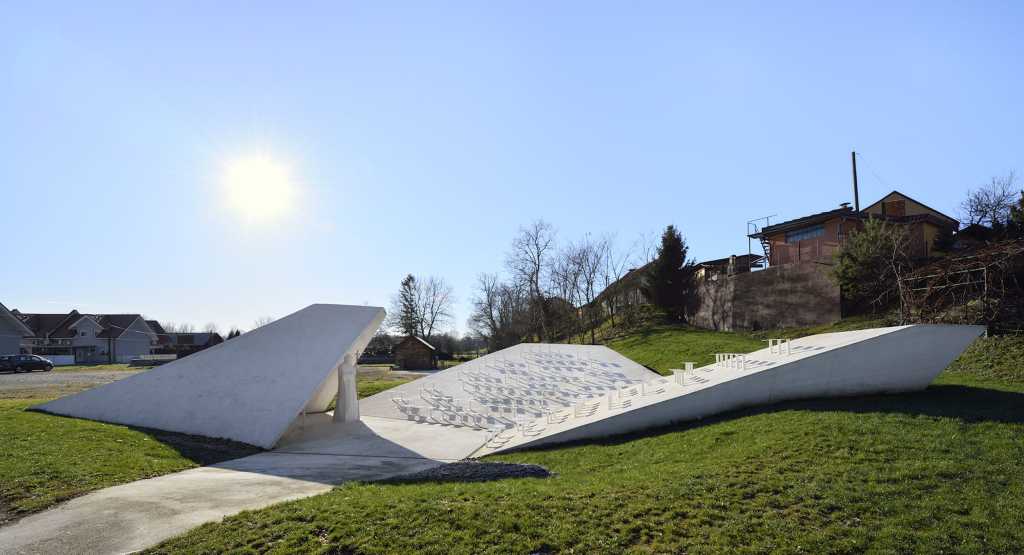ENOTA: Skorba是斯洛文尼亚最古老的城镇Ptuj附近的一个小村庄。曾经是一个典型的聚居模式的村庄,随着岁月的流逝和城市的扩张,它逐渐发展壮大,变成了一个没有明确结构的市郊通勤区。有机增长导致道路沿线组织了明显的异质发展,没有公共地面布局,也没有明显的村庄中心。
ENOTA: Skorba is a small village in the vicinity of Ptuj, Slovenia’s oldest town. Once a typical village with a clustered settlement pattern, the passage of years and the proximity of the city caused it to grow out of turn, transforming it into a commuter suburb without a clear structure. The organic growth resulted in a markedly heterogeneous development organised along the access roads, with no public surface layout and without a clearly legible village centre.
因此,在决定建造村庄教堂之后,首先考虑的是如何利用这个机会为村民们安排一个中心活动和社交空间。新村民中心的选址是经过精心挑选的:该地块曾经是村镇的溪流源头,也是一个梯田河岸上升到另一个梯田河岸的地方。村民中心靠近社区中心大楼,位于穿过村庄主要道路的十字路口。
Consequently, the first consideration following the decision to erect a village chapel was how to use this opportunity to also lay out a central event and socialising space for the villagers. The site for the new village centre was carefully chosen: the plot once contained the village stream source, and this is also the point where the one river terrace bank rises upwards to the other one. The village centre is sited close to the community centre building, at the crossroads of the main paths through the village.
在讨论新的Skorba村民中心时,值得注意的是,整个项目,从最初的想法到完成,都是由居民自己主动推动的。他们积极筹集资金购买这块地,也积极参与建设,这需要村民们做许多小时的志愿工作。所有这些都必须在起草项目时加以考虑。因此,设计并不依赖于每个细节的完美,也没有任何高科技的解决方案。相反,它旨在与周围环境建立一种适当的关系,并主要通过清晰易读的体积设计和简单的材料来获得足够大胆的外观。
In discussing the new village centre Skorba, it is remarkable that the entire project, from the initial idea to completion, was driven by the initiative of the inhabitants themselves. They took an active part in raising the funds to purchase the plot as well as in the construction, which required many hours of voluntary work by the villagers. All of this had to be taken into account when drafting the project. Therefore, the design does not hinge upon the perfection of every detail and does not feature any high-tech solutions. Instead, it aims to establish an appropriate relationship with its surroundings and a sufficiently bold appearance chiefly by means of a clearly legible volumetric design and simple materiality.
界定空间的第一步是将新广场的三角形表面放置在空地的中心。铺好的路面,与周围的草地区分开,定义了未来的社交空间。然后,地面采用狭窄的通道连接经过的道路。由两个铺砌表面的几何形状部分创建的中心部分略微倾斜,遮蔽了活动空间免受周围环境的影响,将所有用户的目光引向中心。接下来,教堂和看台被抬高,创造了一个内向的乡村广场。设计新乡村广场的最后一个方法是通过一个均匀的平面来截断凸起,这创造了一个虚拟屋顶的印象,并完成了结构的形式。
The first step in defining the space is the siting of the triangular surface of the new square in the centre of the vacant plot.The paved surface, clearly separate from the grassy surroundings, defines the future socialising space. The surface then employs a narrow access path to connect to the road passing by. The central part, created by the section of the geometries of both paved surfaces, is given a slight dip, which shelters the event space from the impacts of the surroundings and directs all users’ gazes towards the centre. Next, the volumes of the chapel and the grandstands are raised to create an introverted village square. The final device in designing the new village square is the truncation of the raised volumes by means of a uniform plane which creates an impression of a virtual roof and completes the structure’s form.
整个结构由均匀的白色混凝土构成。简单的材料和强调的体量的结合创造了一个吸引人的空间元素,它的外观足够大胆,淹没了周围的异质结构,并标志着该区域的重要性。
The entire structure is made of a uniform material – white concrete. The combination of simple materiality and emphasised volumes creates an attractive spatial element, its appearance sufficiently bold to drown the heterogeneous structure of the surroundings and mark the significance of the area.
项目名称: Skorba村民中心
年份: 2011
状态: 2017完成
作品占地: 300平方米
基地: 1.430平方米
成本: 120.000欧元
客户: Hajdina直辖市
地点: Skorba,斯洛文尼亚
坐标: 46o25’13,34”N 15o50’08,51”E
建筑: ENOTA
项目团队: Dean Lah, Milan Tomac, Nebojša Vertovšek, Alja Černe Mazalin, Nuša Završnik Šilec, Tjaž Bauer, Polona Ruparčič
合作者: Elea iC(结构工程)
照片: Miran Kambič
奖项: Plan奖,公共空间荣誉奖
project name: Skorba Village Center
year: 2011
status: completed 2017
size: 300 m2
site: 1.430 m2
cost: 120.000 EUR
client: Hajdina Municipality
location: Skorba, Slovenia
coordinates: 46o25’13,34”N 15o50’08,51”E
architecture: ENOTA
project team: Dean Lah, Milan Tomac, Nebojša Vertovšek, Alja Černe Mazalin, Nuša Završnik Šilec, Tjaž Bauer, Polona Ruparčič
collaborators: Elea iC (structural engineering)
photos: Miran Kambič
Awards: The Plan Awards, Public Space honorable mention
更多 Read more about: ENOTA



































0 Comments