PLAN:B: 丹佛的天际线公园最初是由著名景观设计师劳伦斯·哈尔普林设计的,和他设计的其他项目一样,公园设计的目标是利用当地的石头、池塘和喷泉通过新的地形连接起公园的三个街区。由于政治因素,公园又重新进行了改造,保留了旧公园的一小部分。在这种情况下,Plan: b工作室的任务是为夏季建造一个临时设施,提升公园的使用率和活动发生率,设计师选择了在最同质、最平坦和最不活跃的街区进行设计,这个街区被停车场上方的一大片矩形草坪所限定。
PLAN:B: The Skyline Park in Denver was initially designed by the famous landscape architect Lawrence Halprin, and like in his other projects, he aimed to connect the three blocks of the park through a new built topography using local stone, ponds and fountains. Due to political decisions the park was transformed into a new flat and homogenous design that maintained small fragments of the previous one. In this context and with the task of creating a temporary installation for the Summer that would spark off the use and activities in the park, we opted to work on the most homogenous, flat and inactive block, defined by a large rectangle of lawn above the parking lot of a hermetic institutional building.
视频 Video


为了在夏天能引发娱乐和公共活动,设计师建议在建筑和城市便利设施之间一半的位置上安装覆盖式模块。装置可以很容易地组装和拆卸,是可移动式的装置。它可以在草坪上投射阴影,创造出新的阴影区供人们休息、阅读、睡觉、聊天或闲逛,同时它们也可以被用于更大规模的活动,如公共集市、食品节、体育活动等。这些倒置的雨伞就像一片有阴影的森林或一片轻飘飘的云,可以在秋冬季节存放,也可以在春夏季节使用。
To spark off recreational and public activities in the summer, we proposed covered modules situated halfway between the scale of a building and that of the city’s urban amenities. This scale easily allows to assemble and disassemble these structures or to move them all together between various people around the city, generating new shaded areas on the lawn to rest, read, sleep, chat or hang out, but they can also be used by public entities for larger scale events: public markets, food festivals, sport events, etc. These inverted umbrellas work like a shaded forest or a light cloud that can be stored during the autumn and winter and be used during spring and summer.
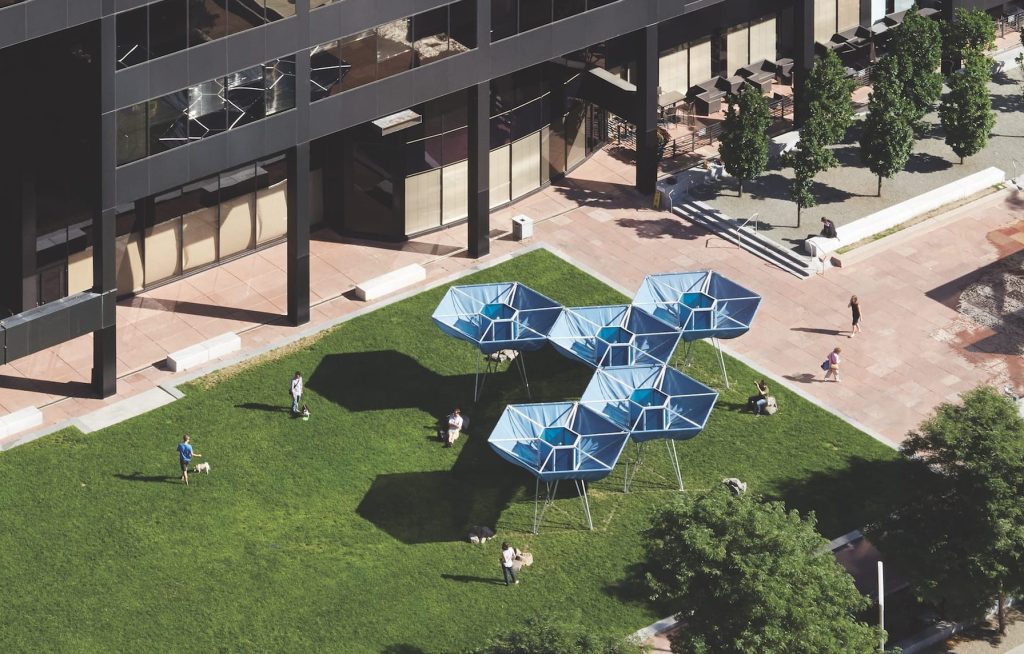

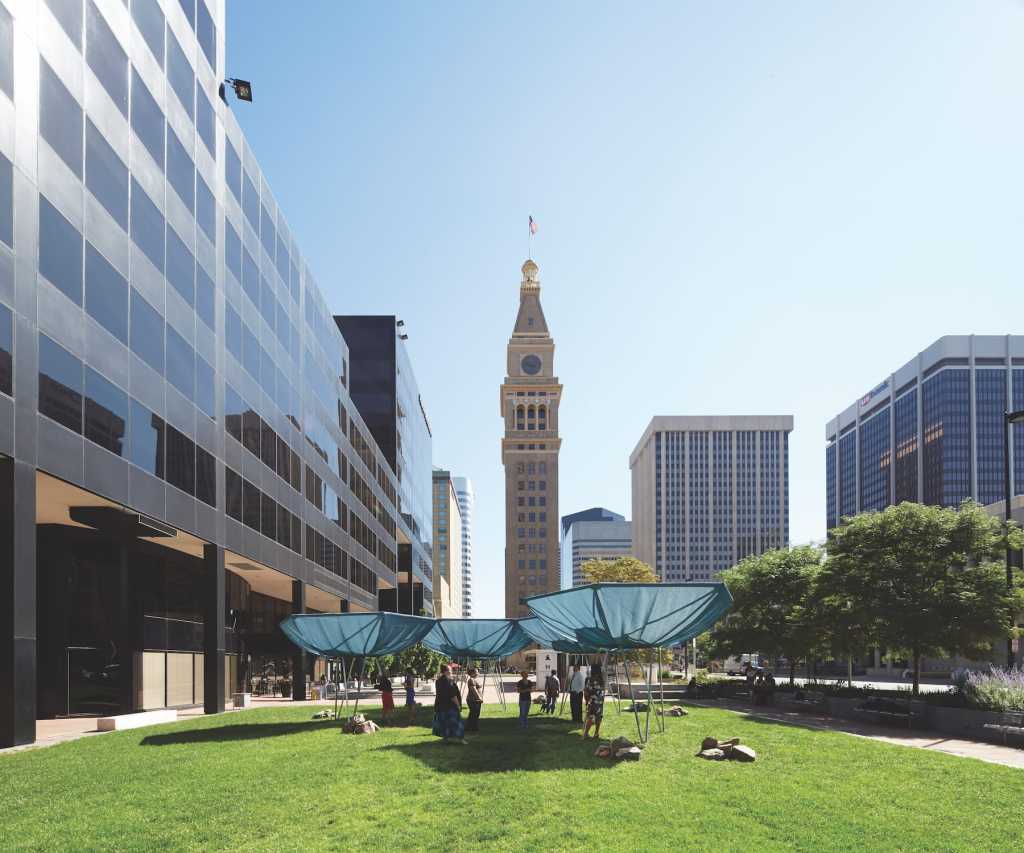
这种金属结构是用“单杆体系”的杆和关节系统建造的,它坚固、便宜而且轻便。顶层是由用于温室的工业纺织品制成的。为了创造能够抵御丹佛当地强风的稳定性,杆将组件与地面连接,并放置一些岩石作为重物以防止结构掉落,并沿周边放置座椅。每个组件的中心悬挂着一盏工业用灯,这些灯由白天充电的太阳能电池板供电。
The metal structure was built using the “Unistrut” system of rods and joints: resistant, cheap and light. The roofs were made out of industrial textiles used for greenhouses. To give stability against the strong winds of Denver, some of the system´s rods connect the modules at ground level and allow to place some rocks of the region which act as weights to prevent the structure from falling over, as well as seating along the perimeter. From the center of each module hangs an industrial light that turns on at night powered by a solar panel that charges during the day.

L&R: ©Cristobal Palma

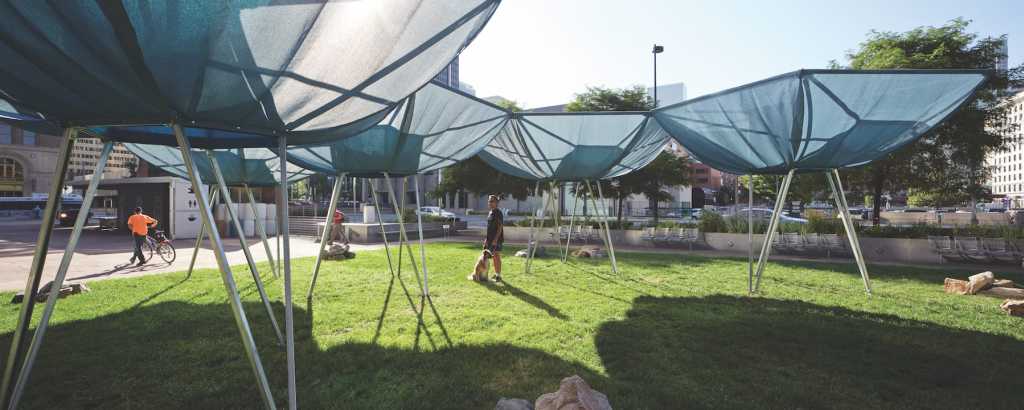

L&R: ©Cristobal Palma
选用优质的条纹织物和可弯曲的织物,以金属结构的骨架将其撑起
Superior fabric stripe – Curved fabric – Metallic structure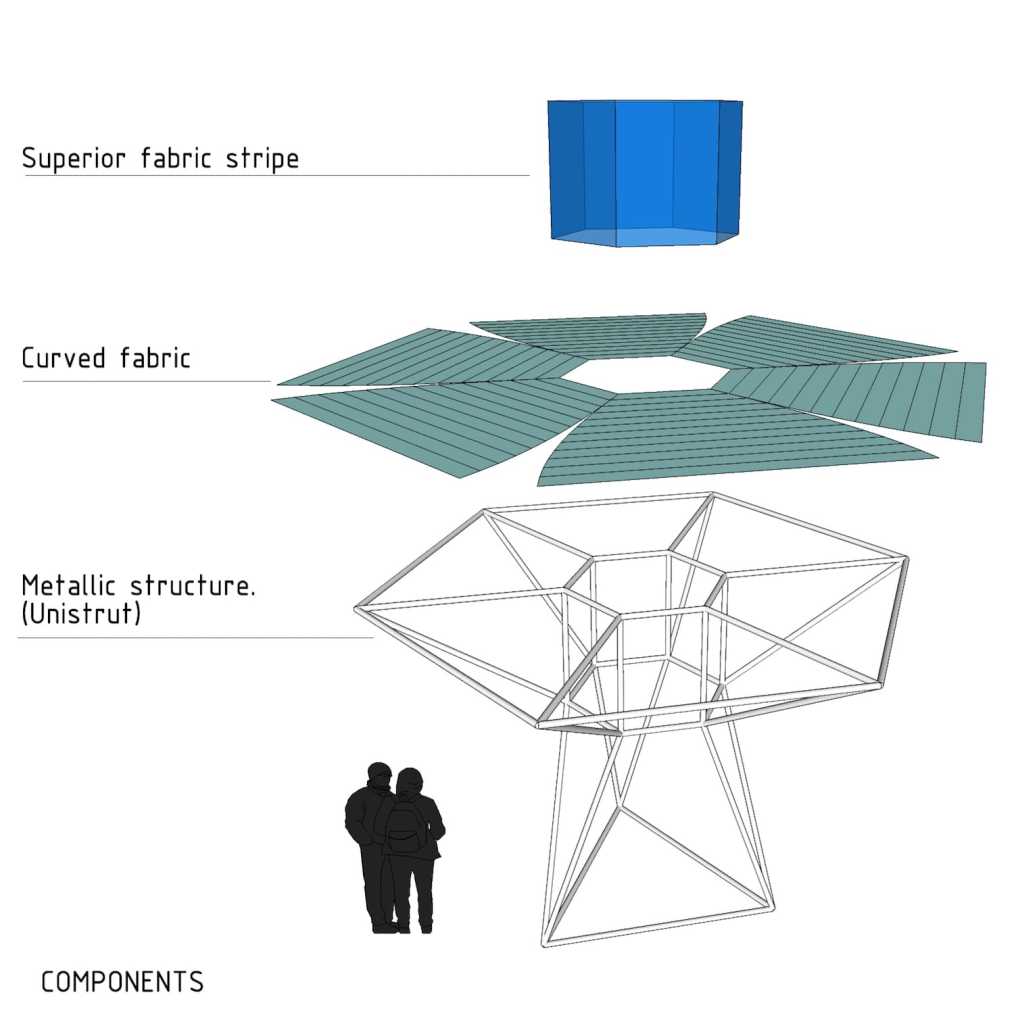
项目名称: 天际线云
用途: 临时装置
年份: 2013年
地点: 美国科罗拉多州丹佛市天际线公园
结构: 单杆体系
材质: 金属、布料
设计: Plan:b arquitectos
项目经理: Felipe Mesa + Federico Mesa
工作团队: Daniel Tobón; Carlos Blanco; Clara Restrepo
客户: 2013年美洲双年展
摄影师: Cristobal Palma/ Plan:b arquitectos
Name: Skyline Cloud
Use: Temporary installation
Year: 2013
Location: Skyline Park. Denver, Colorado. USA
Structure: Unistrut
Materials: Metal, cloth
Architects: Plan:b arquitectos
Project Manager: Felipe Mesa + Federico Mesa
Work team: Daniel Tobón; Carlos Blanco; Clara Restrepo
Client: Biennial of the Americas 2013
Photographer: Cristobal Palma/ Plan:b arquitectos
更多 Read more about: PLAN:B


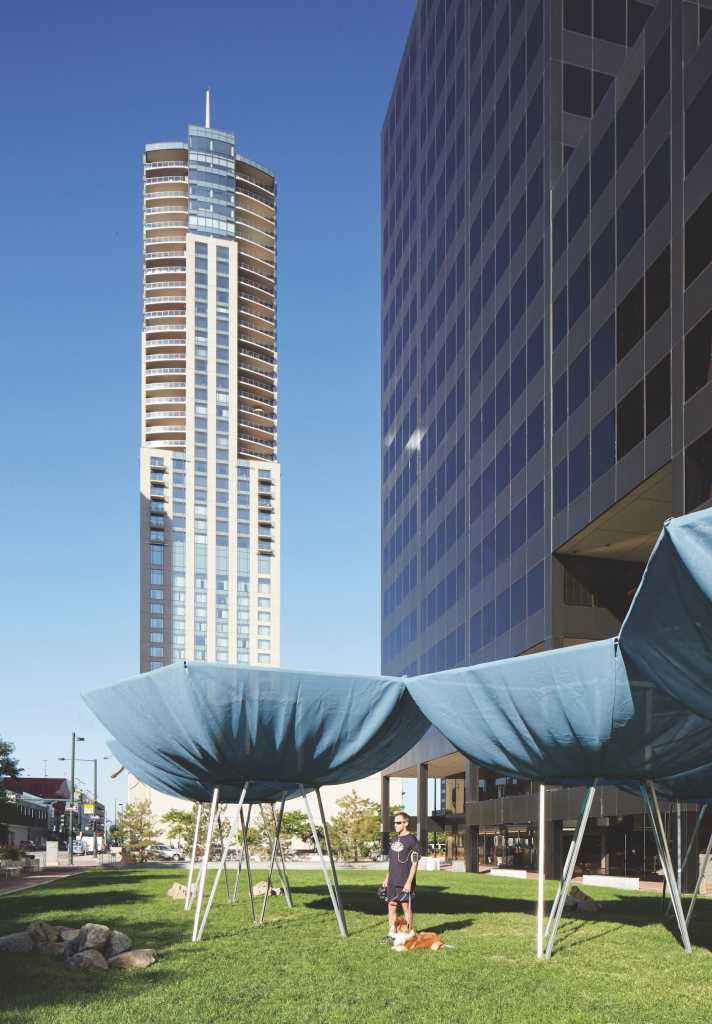



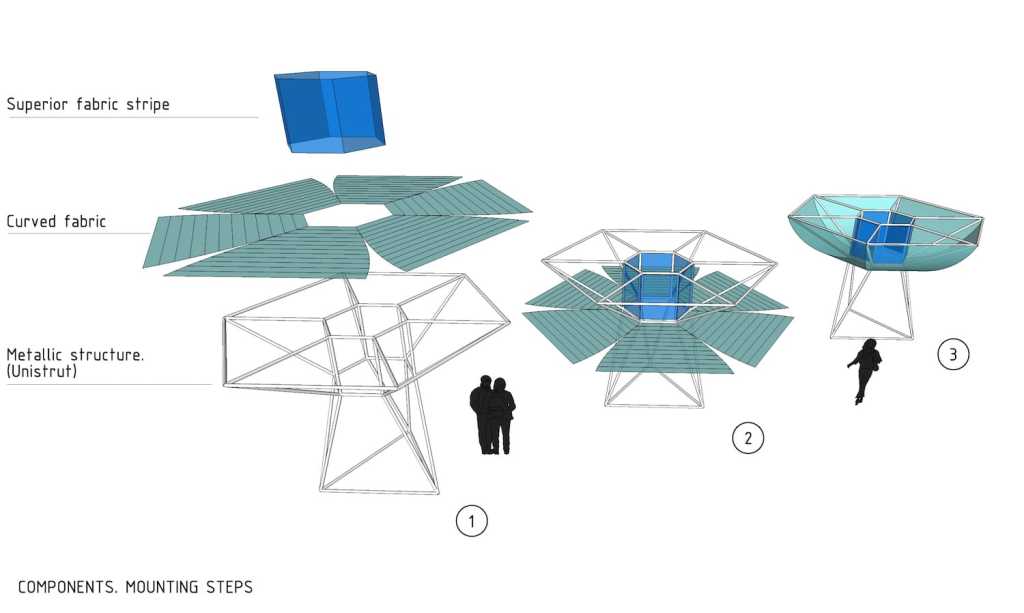


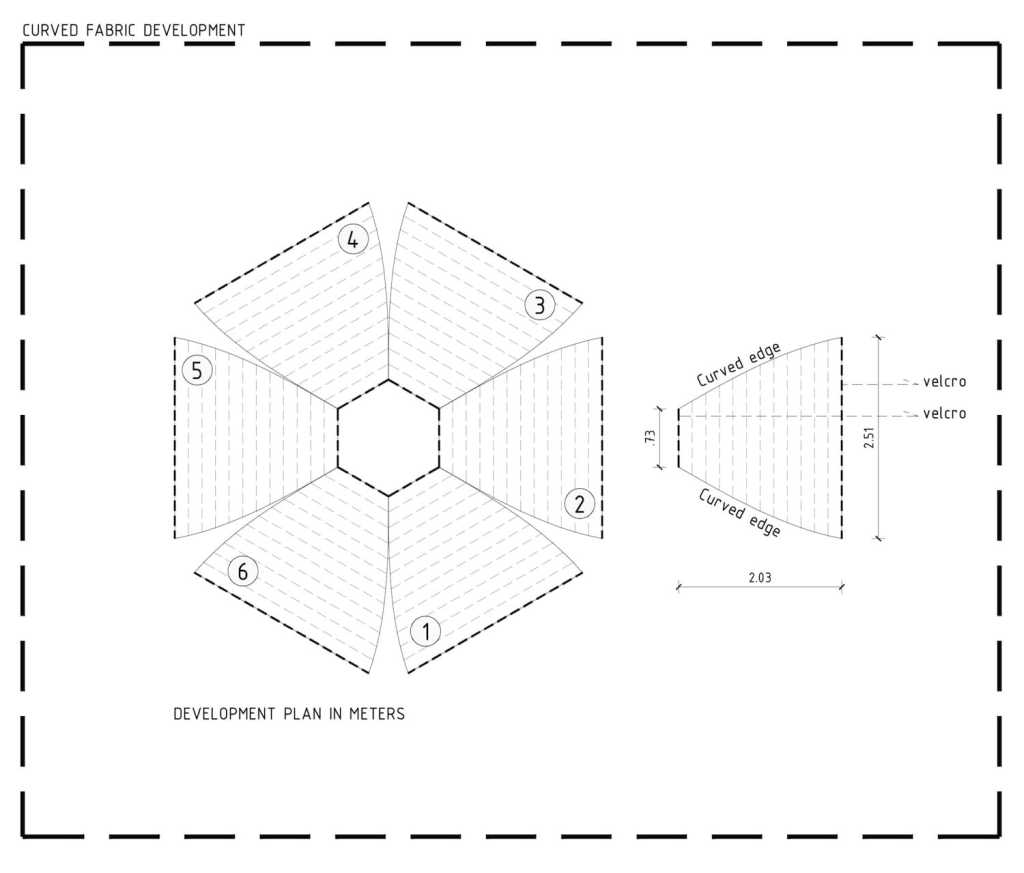
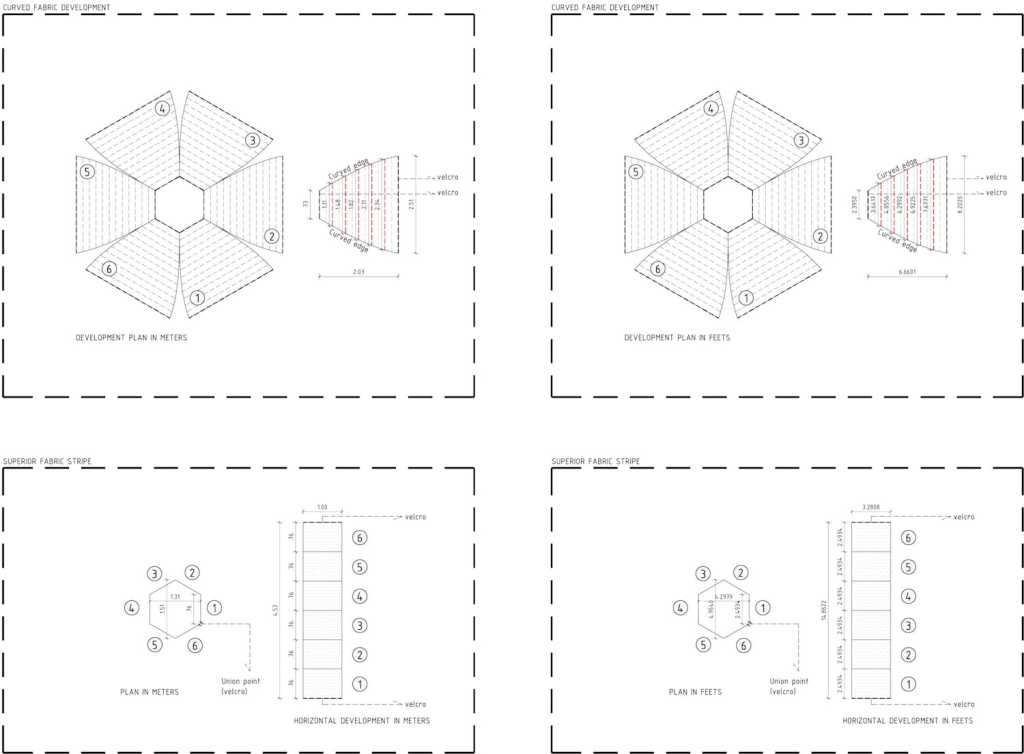
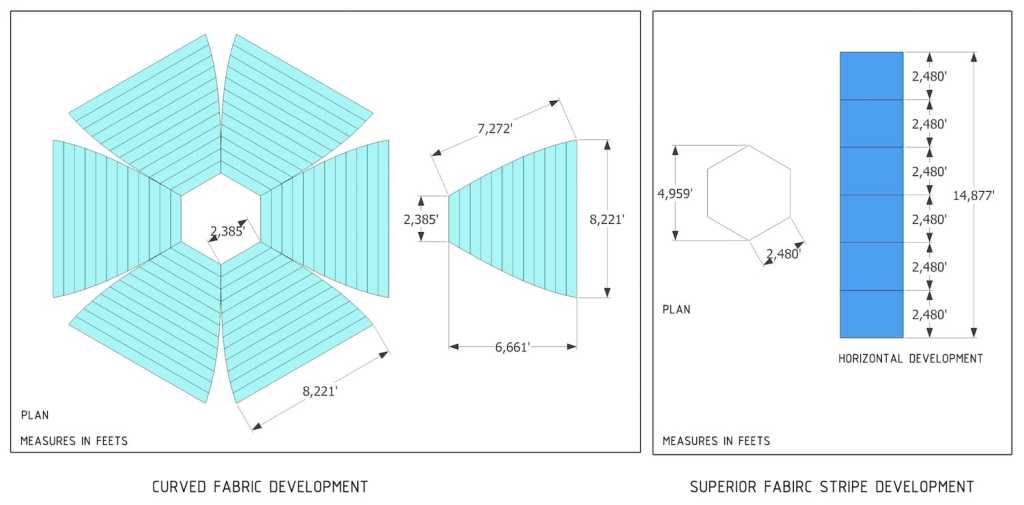

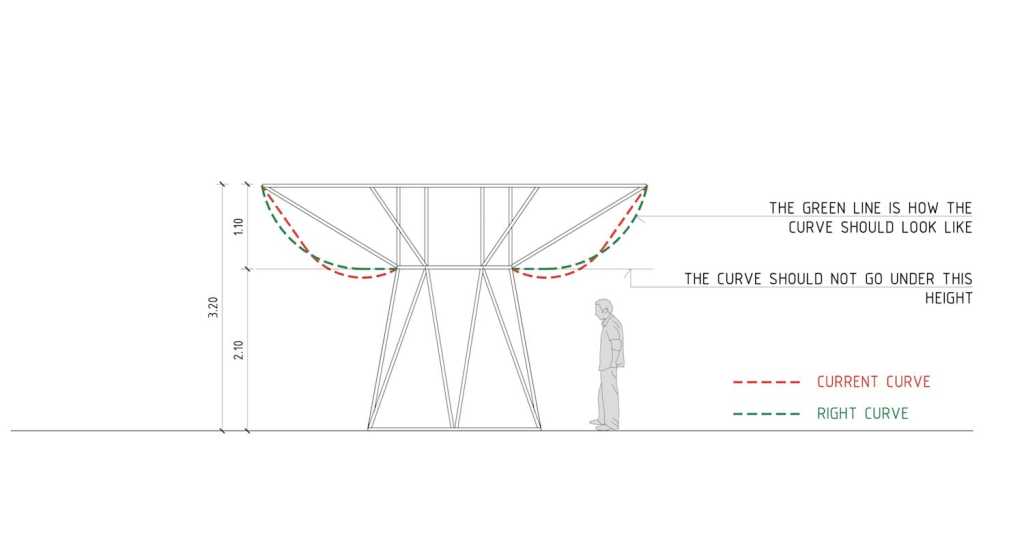


0 Comments