本文由Miró Rivera Architects授权mooool发表,欢迎转发,禁止以mooool编辑版本转载。
Thanks Miró Rivera Architects for authorizing the publication of the project on mooool, Text description provided by Miró Rivera Architects.
Miró Rivera Architects:柏德女士湖的徒步道和自行车道是一条沿着奥斯汀市中心科罗拉多河河岸的线性风景。这个公园很受跑步者和自行车爱好者的欢迎,它为居民和游客提供了一个在城市环境中逃往乡村的途径。这个厕所是公园30多年来修建的第一个公共厕所,由Trail基金会建造。Trail基金会是一个与该市的公园和娱乐部门合作,以社区为基础的非盈利组织。
Miró Rivera Architects:The Lady Bird Lake Hike and Bike Trail is a linear park of scenic trails and landscaping that follows the banks of the Colorado River in downtown Austin. Very popular among runners and bike riders, the park provides residents and visitors with a rural escape in an urban setting. The Restroom—the first public restroom built in the park in over 30 years—was built by The Trail Foundation, a community-based non-profit organization, in partnership with the city’s Parks and Recreation Department.
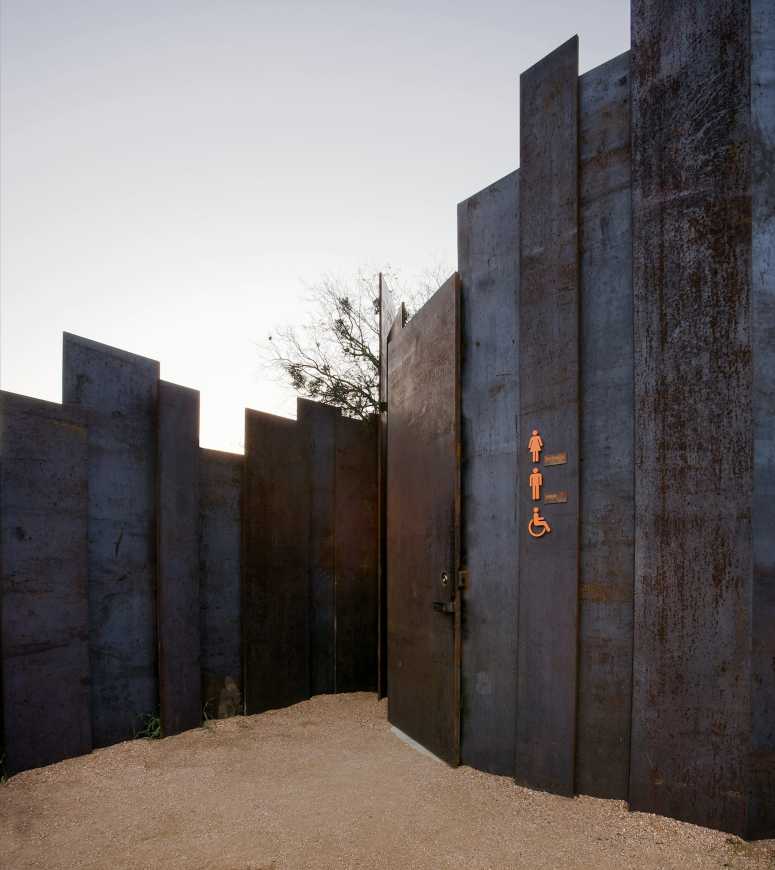
步道厕所的设计宛如公园里的雕塑,一个沿着活动步道的动态物体。该结构由49块3/4英寸厚的垂直耐候钢板组成,其宽度和高度在尺寸上有显著差异,从0.3米宽到0.6米宽,0.4米高到3.9米高,这些嵌板沿着一端盘绕形成洗手间墙壁的脊柱排列构成卫生间的墙壁。这些板块在平面上交错排列,控制视线,并考虑到光线和新鲜空气的渗透。门和屋顶都是用3/4英寸厚的钢板制作的。
The Trail Restroom was conceived as a sculpture in a park, a dynamic object along the active trails. The structure consists of forty-nine 3/4″ thick vertical Corten steel plates whose width and height vary significantly in size, from 1′-0″ wide by 1′-6″ high to 2′-0″ wide by 13′-0″ high. The panels are arranged along a spine that coils at one end to form the restroom walls. The plates are staggered in plan to control views and to allow for the penetration of light and fresh air. Both the door and roof were fabricated from 3/4″ thick steel plates as well.
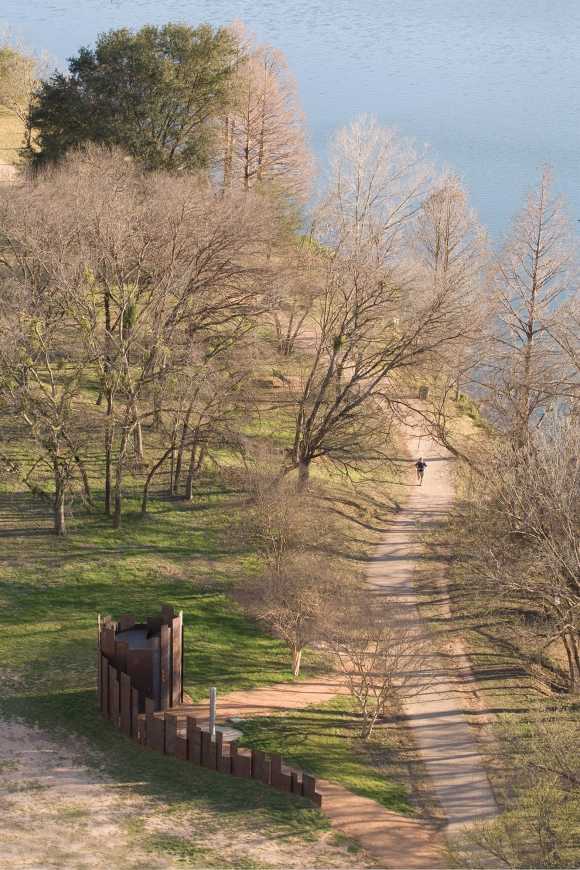
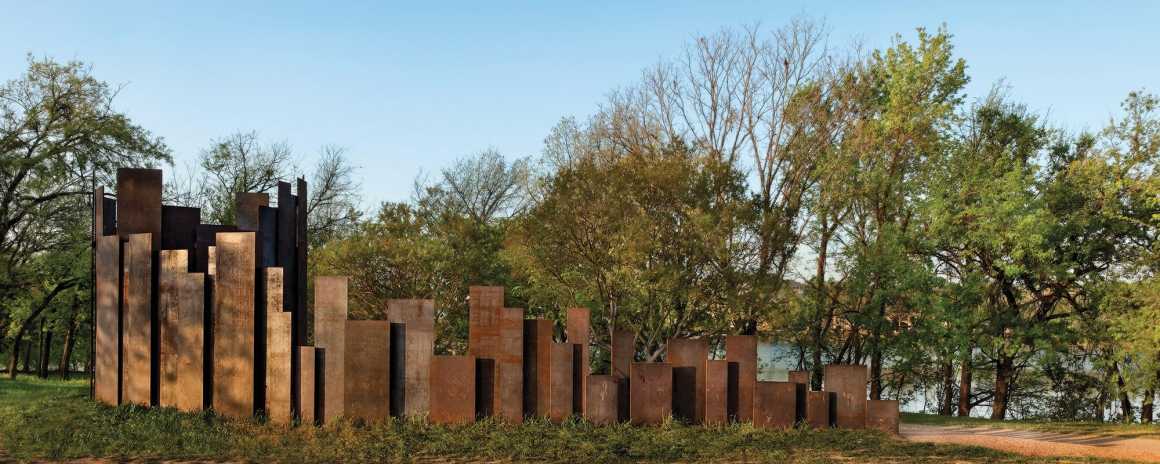
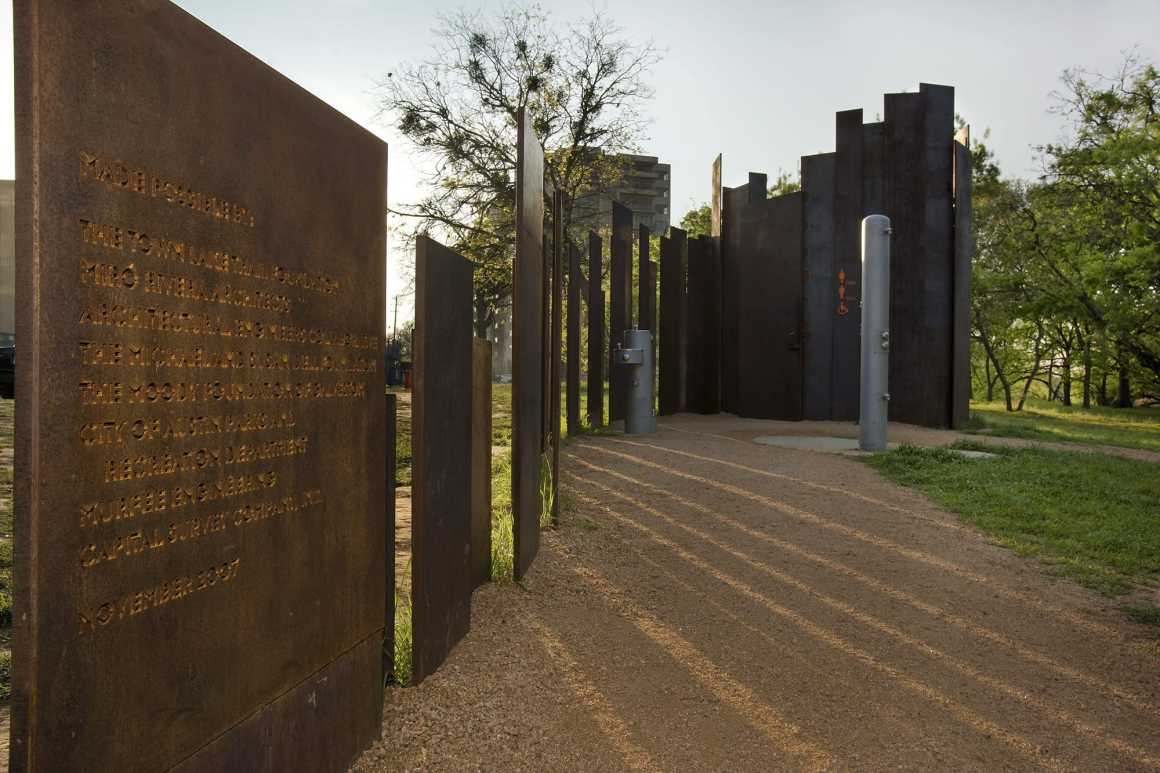
该卫生间是无障碍的,除了马桶、小便器、水槽和长凳之外,还包括一个饮水机和室外淋浴设施。这个简单的建筑很少需要维护:水管装置是由耐用的不锈钢制成的,内部不需要人工照明或机械通风,耐候钢面板会随着时间的推移自然老化。
The restroom is accessible and includes a drinking fountain and shower outside in addition to a commode, urinal, sink and bench inside. The simple building requires minimal maintenance: the plumbing fixtures are made from heavy-duty stainless steel, there is no need for artificial light or mechanical ventilation inside, and the Corten steel panels will weather naturally over time.


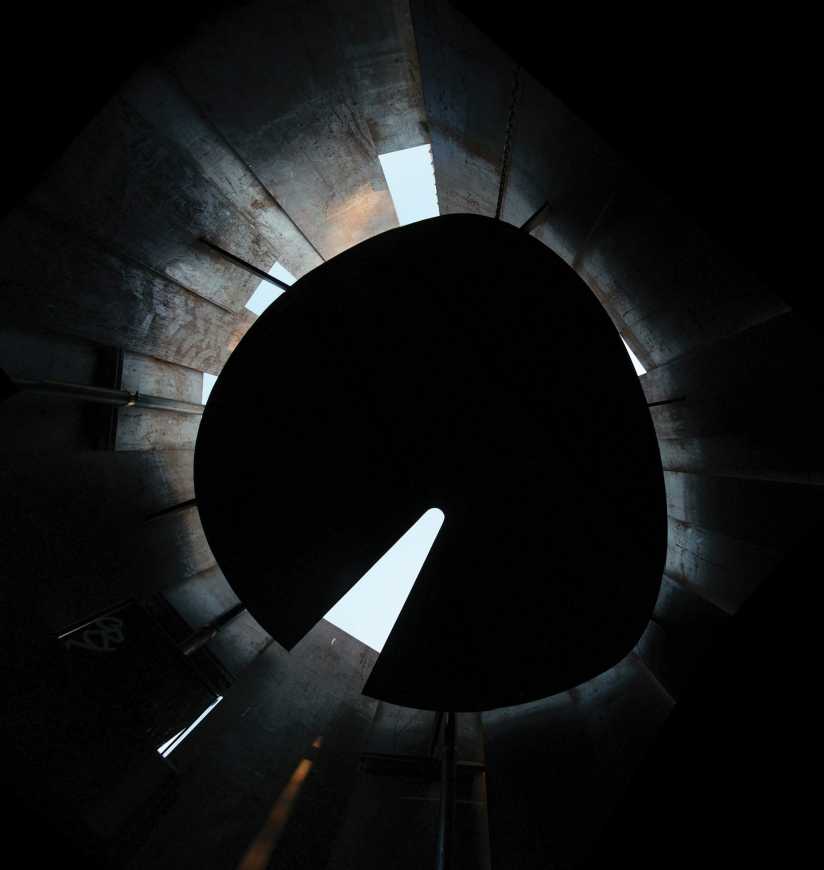

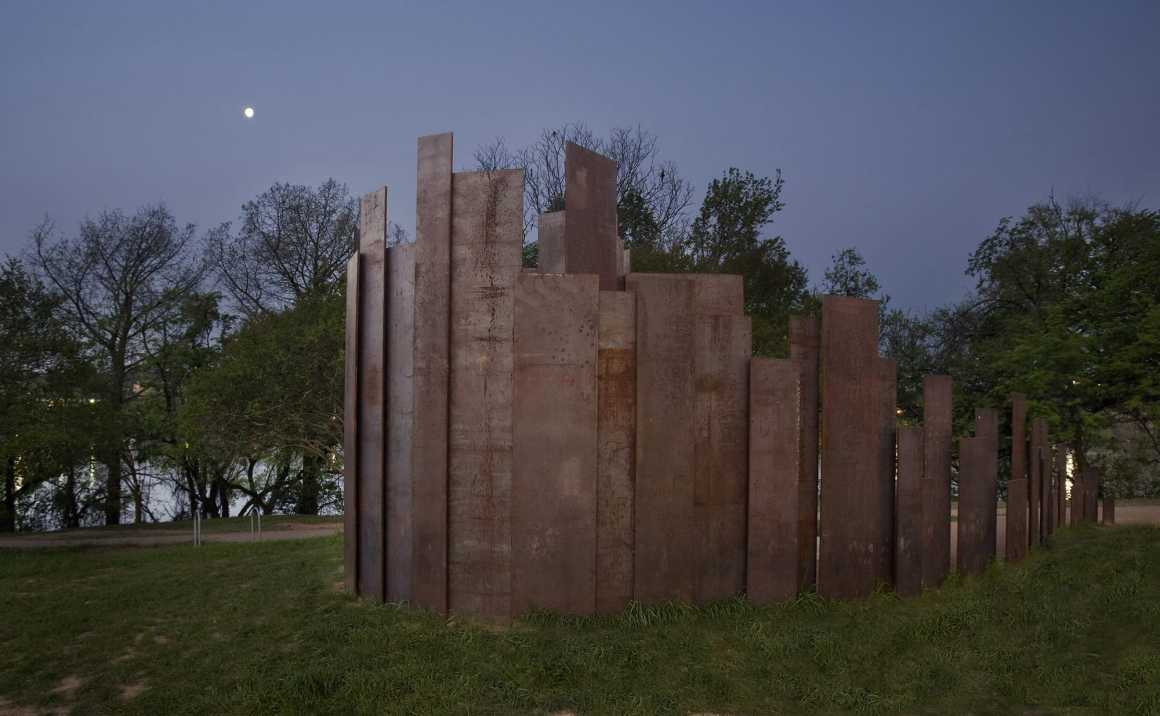
▼基地平面 & 剖面 Site Plan & Section

▼构筑平面 & 剖面 Floor Plan & Section
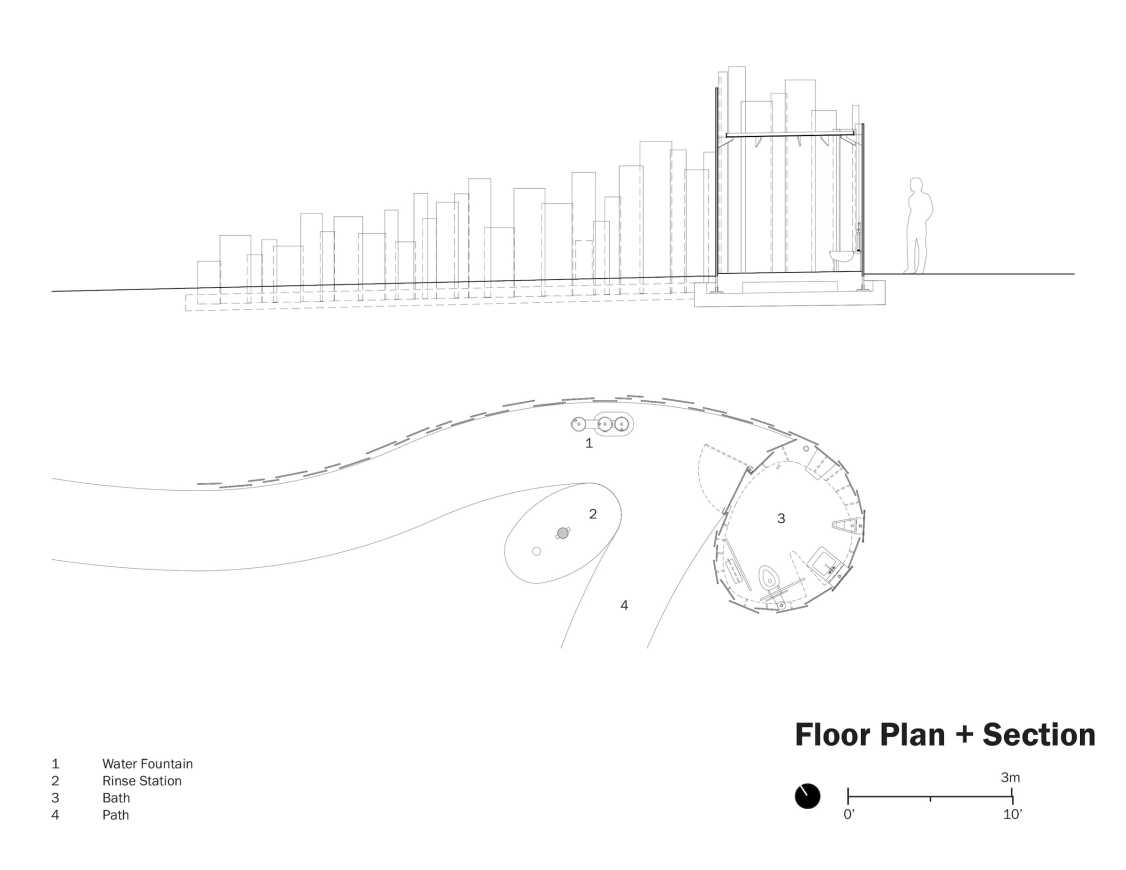
▼构筑细节 Detail
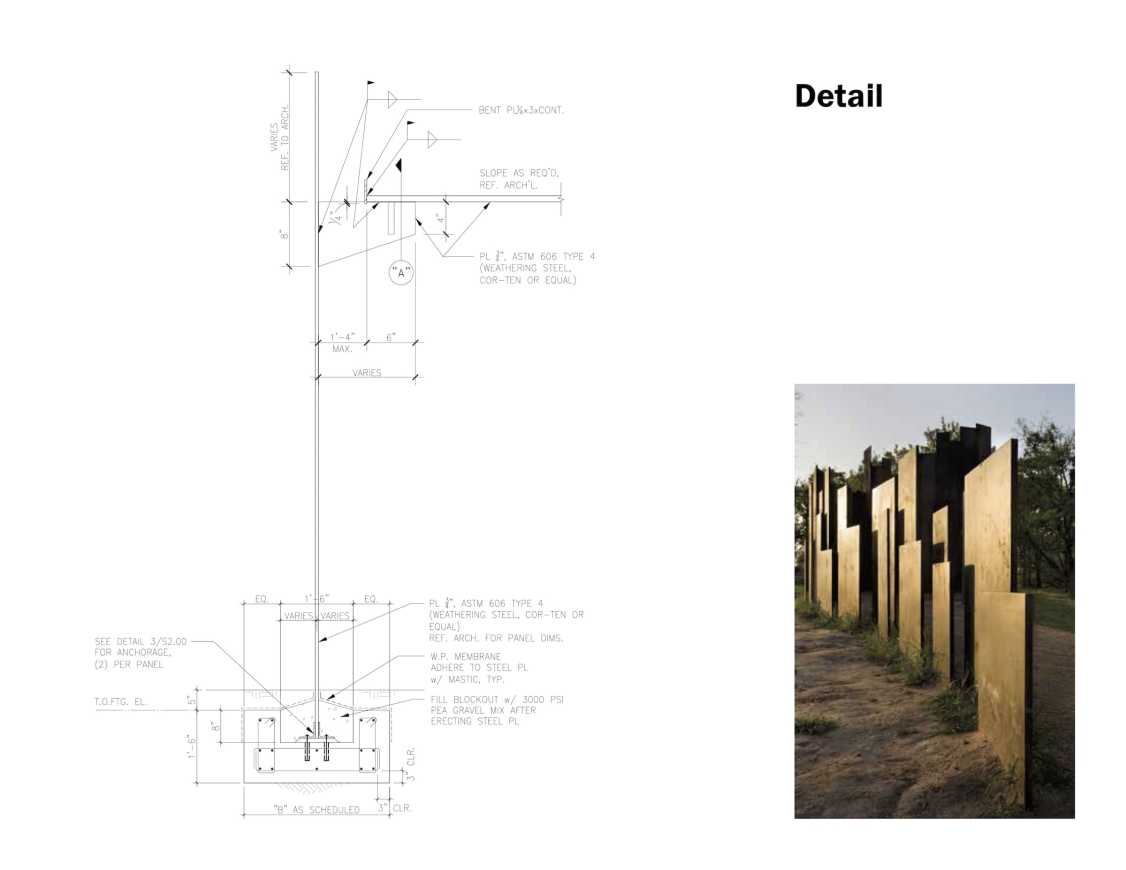
地址:德克萨斯州奥斯汀柏德女士湖徒步和自行车道
客户:Trail基金会
设计团队:
设计合作伙伴:Juan Miró, FAIA LEED AP; Miguel Rivera, FAIA LEED AP
团队成员:Carina Coel, Aaron Hunt
开工时间:2007年6月
竣工时间:2007年7月
面积:70平方英尺(洗手间);259平方英尺(占地面积)
用地:0.07英亩(3,047平方英尺)
土木工程:Murfee Engineering Co.
结构工程:Architectural Engineers Collaborative (AEC)
标识设计:Pentagram
钢材制造与安装:Construction Metal Products
摄影师:Paul Bardagdy (Paul Bardagdy Photography);Paul Finkel(Piston Design);N/A (Miro Rivera Architects)
Address: Lady Bird Lake Hike & Bike Trail, Austin, TX
Client: The Trail Foundation
Design Team:
Design Partners: Juan Miró, FAIA LEED AP; Miguel Rivera, FAIA LEED AP
Team Members: Carina Coel, Aaron Hunt
Start construction: June 2007
Finish construction: July 2007
Area: 70 sf (restroom); 259 sq ft (footprint)
Site: 0.07 acres (3,047 sf)
Civil Engineer: Murfee Engineering Co.
Structural Engineer: Architectural Engineers Collaborative (AEC)
Signage: Pentagram
Steel Fabrication & Erection: Construction Metal Products
Photographers: Paul Bardagdy (Paul Bardagdy Photography); Paul Finkel (Piston Design); N/A (Miró Rivera Architects)
更多 Read more about: Miró Rivera Architects




0 Comments