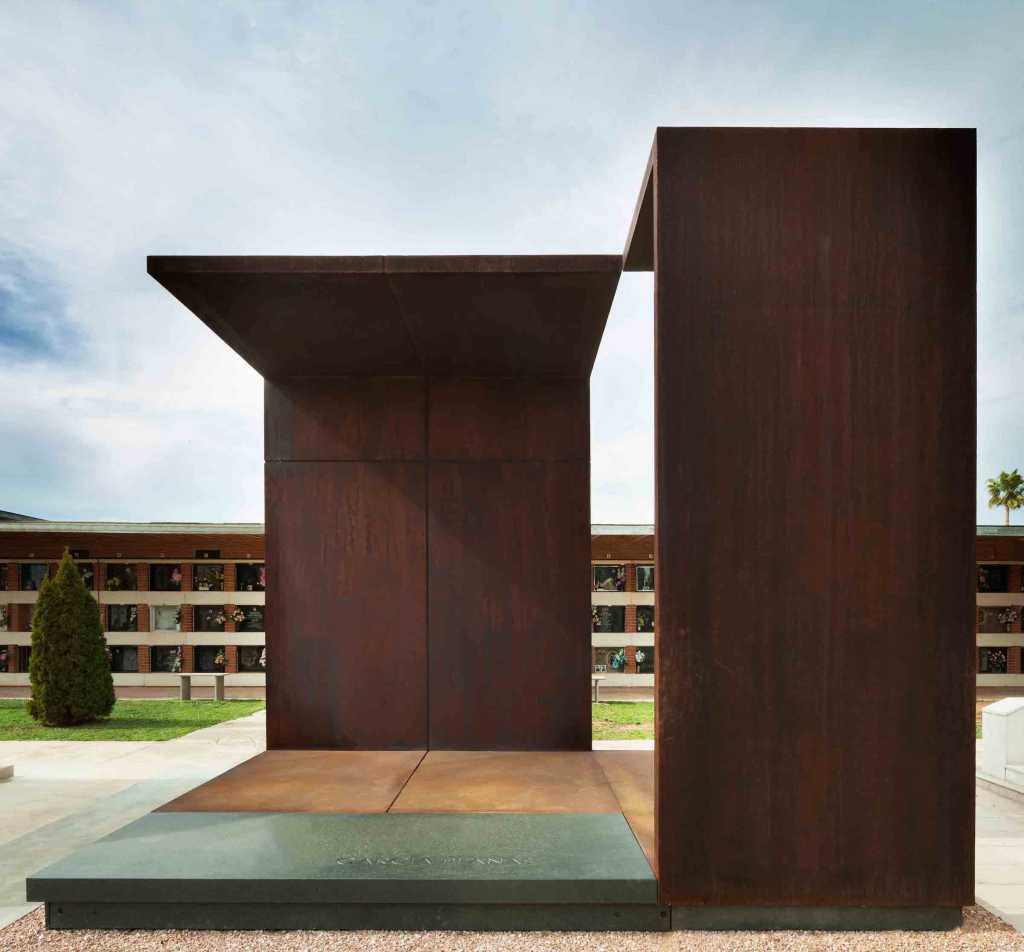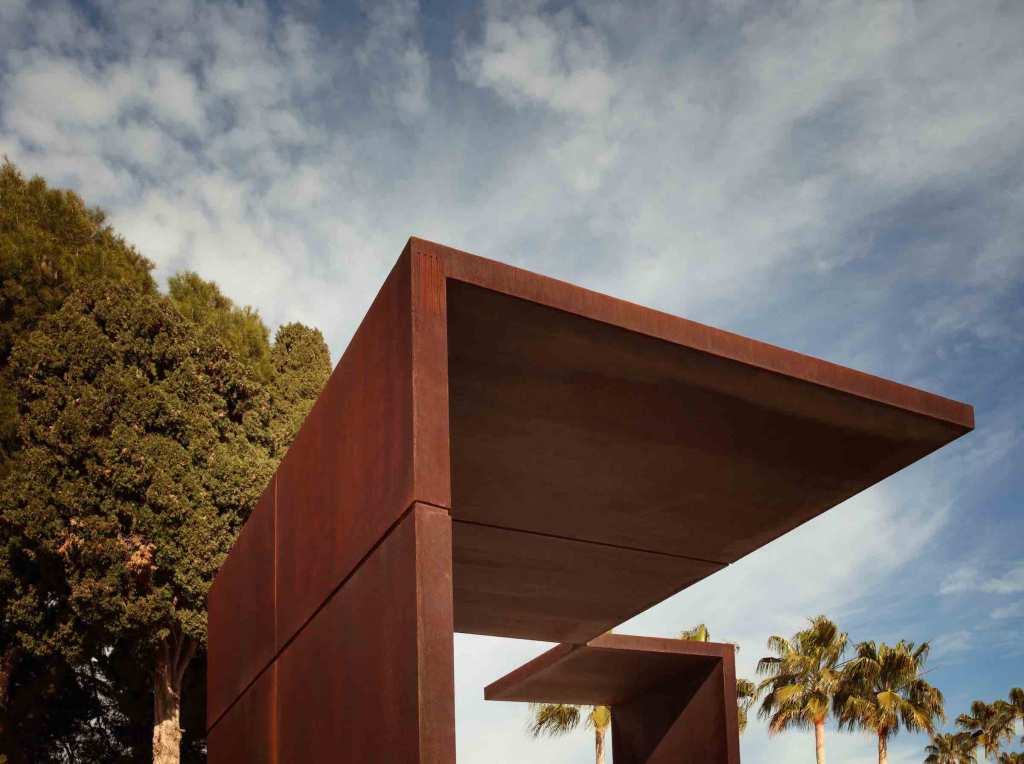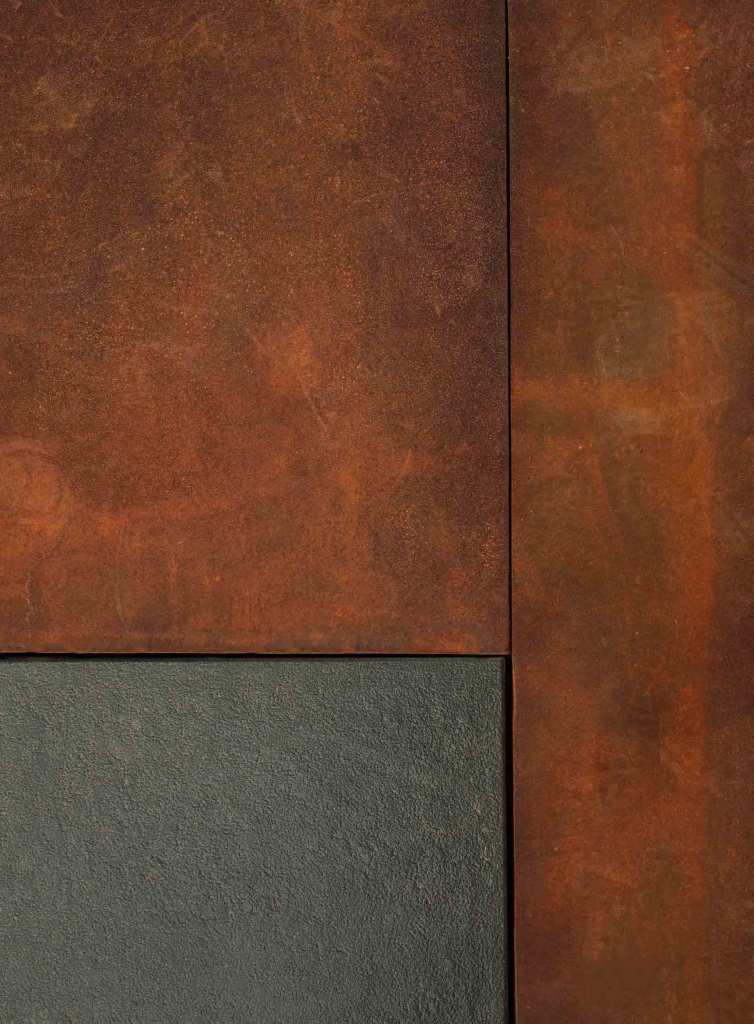本文由Ramón Esteve Estudio授权mooool发表,欢迎转发,禁止以mooool编辑版本转载。
Thanks Ramón Esteve Estudio for authorizing the publication of the project on mooool, Text description provided by Ramón Esteve Estudio.
Ramón Esteve Estudio:Family Pantheon家族祠堂被设计成能唤起几代人记忆的地方。它被塑造成一个雕塑结构,由两个翅膀汇聚成一个点,这样就形成了一个封闭空间,这个封闭空间围绕着一个开放的区域,但这个区域是由空隙和固体之间产生的张力所限定的。
Ramón Esteve Estudio:The Family Pantheon has been designed as a place that evokes the memories of several generations. The building has been materialised as a sculptural structure made of two wings converging into a point, thus creating an enclosure that surrounds an area that is opened but defined by the tension generated between void and solid.



设计以朴素的形式作为主旨,这样简单的形式可以传递最高的表达,Cor-Ten耐候钢板的接缝处呈现出十字的样式。坟墓位于地下以创造更广阔、更开放的空间。Cor-Ten耐候钢氧化物的结晶象征着永恒和时间的流逝,一块大的花岗岩作为通往墓地的开放式墓碑。
We chose austerity as our leading thread so simple forms could transmit the highest expression, where the joints of the Cor-Ten steel plates draw the sign of the cross. The sepulchre has been located underground in order to generate a wider, more open space. The Cor-Ten steel, the crystallisation of its oxide symbolising here eternity and the passage of time, is accompanied by a large piece of granite as an opening tombstone that gives access to the sepulchre.

L&R: ©Mariela Apollonio
地点: 西班牙巴伦西亚
年份: 2017年
尺寸: 5x4x4米
设计:Ramón Esteve Estudio
摄影:Mariela Apollonio
Location: Valencia, Spain
Year: 2017
Dimensions: 5x4x4 m
Design: Ramón Esteve Estudio
Photography: Mariela Apollonio
更多 Read more about:Ramón Esteve Estudio






0 Comments