heri&salli: 设计师在奥地利私人建筑商的花园里设计了一个类似于围绕游泳池的茧的钢结构。对于安装的面板和内部结构,其或多或少取决于它们的功能,参数组织的空间元件描述了可用且可体验的表面的可能性。
heri&salli: Designers conceived a steel structure similar to a cocoon round a swimming pool in the garden of a private builder-owner in Austria. With mounted panels and interior constructions which are more or less depending on their function the parametric organized spatial element describes possibilities of a usable and experienceable surface.
从任务开始,重新定义现有的花园,可以欣赏湖泊景观,同时创建视线与周围景色的分界线,并采用经典乡村围栏的主题。在最简单的情况下,围栏起到保护或分界的作用,是以前不可见分界线的可视化。它作为一个美学元素或代表性标志,将不同区域分为二维的元素。
Proceeding from the task to redefine an existing garden property with view of the lake, and simultaneously create provisions on views and a demarcation in direction of the surrounding properties an neighbors the theme of the classic rustic fence was taken up. In the simplest case a fence functions as protection or demarcation, a visualization of a line that wasn’t visible before. In the further contest it serves as esthetic element or a representative sign and separates as a 2-dimensional element different areas.
设计师根据不同的要求制定围栏,作为现有花园的三维描述,围栏本身从对角线结构布置开始 ,使之具有空间的可能性。考虑到这一点,它没有划分空间,而是创造空间并使其具有经验,作为分界的功能融入到背景之中。
Designers formulate the fence based on different requirements as a 3-dimensional description of an existing garden. The fence itself becomes- proceeding from a diagonal constructional arrangement- therefore a possibility of space. With this in mind it doesn’t demarcate the space, but creates it and renders it experienceable , the function as a demarcation slides into the background and is only a byproduct.
开放元素的目标类似于茧,是为了创造不同的空间品质和体验空间。部分覆盖、撤回和保护,然后打开,最后在游泳池的中间或最后。曲线传达了一种巨大的感觉,即使空间更大, 并且在房屋内部创造了最佳的共振行为。不同的集成结构如楼梯,座椅,躺卧区域或带靠背的泳池覆盖物的桌子,在其定义中与原始结构具有几何关系; 他们的出现只会再次成为结构的一部分。
The objective of the opening element similar to a cocoon is to create different spatial qualities and experience space. Partly covered, withdrawn and protected, then opening and finally in the middle or in the end in the water of the pool where you can swim out of it. The curves convey a feeling of vastness- make the space bigger than it is-and create in the inside of the house an optimal resonant behavior. Different integrated constructions like stairs, seats, lying areas or a table with backrest and pool covering are in its definition in a geometrical relation with the original construction; they emerge only to become part of the structure again.
集成面板遵循从正交边缘到所描述的空间的动态过程,从内部到外部在相对于钢结构的中心部分中发展,或者沿着竖直方向越来越多地溶解。
The integrated panels follow a dynamic course from the orthogonal edge into the described space, to develop in the central parts in relation to the steel structure from the inside to the outside or to dissolve more and more along the vertical.
施工:
支撑结构的构造是悬垂的自由凹形,被设计为具有对角延伸的圆形管型材的框架结构,用于异型和板连接。框架由实心焊接的扁钢型材组成。未完全封闭的外壳由菱形板构成,菱形板通过对角线上的突片固定,并且可绕轴线转动。(Bollinger-Grohmann-Schneider/Wien)
Construction:
The construction of the supporting structure can be described as an overhanging free concave form that is designed as frame construction with diagonally running circular tube profiles for outcrossing and plate attachment. The frames consist of solid welded flat steel profiles. The not entirely closed shell is constructed with diamond shaped plates which are fixed by tabs on the diagonals and in case can be turned around their axis. (Bollinger-Grohmann-Schneider/Wien)
图片:©paul ott photografiert
images: © paul ott photografiert
建筑:Heri&Salli
团队: Lukas Allner,Monir Karimi,Stefanie Theuretzbacher
建成时间: 2011.10
结构工程: Bollinger-Grohmann-Schneider; Wien
金属结构: Metallbau Fischer; Klagenfurt
表皮: SFK Tischler GmbH; Kirchham
Architecture: Heri&Salli
Team: Lukas Allner, Monir Karimi, Stefanie Theuretzbacher
Finishing: October 2011
Structural Engineering: Bollinger-Grohmann-Schneider; Wien
Metal construction: Metallbau Fischer; Klagenfurt
Surface: SFK Tischler GmbH; Kirchham
更多:heri&salli


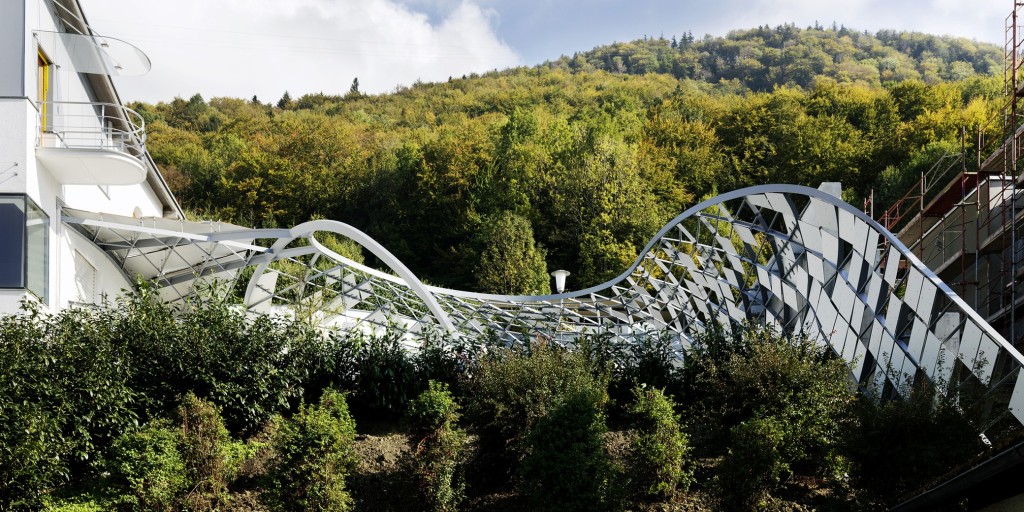
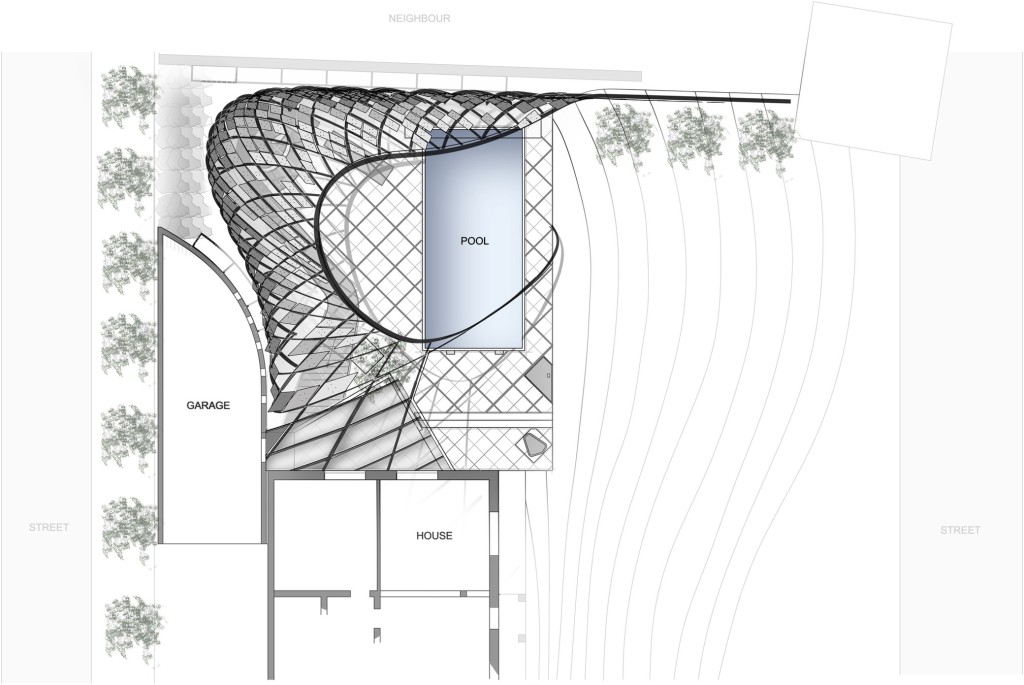
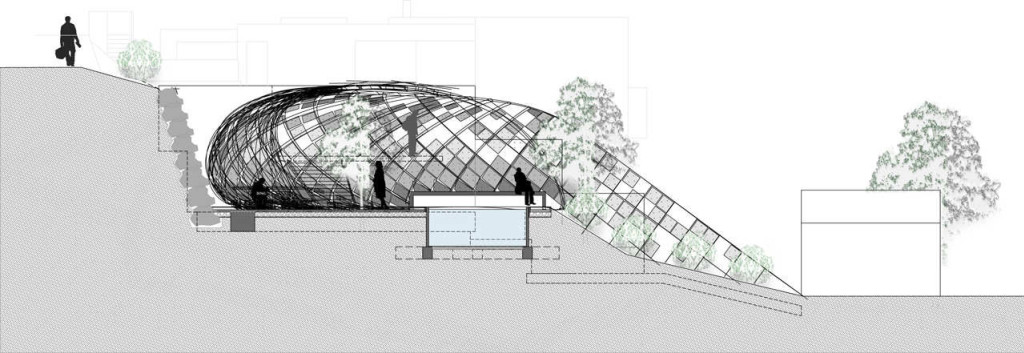
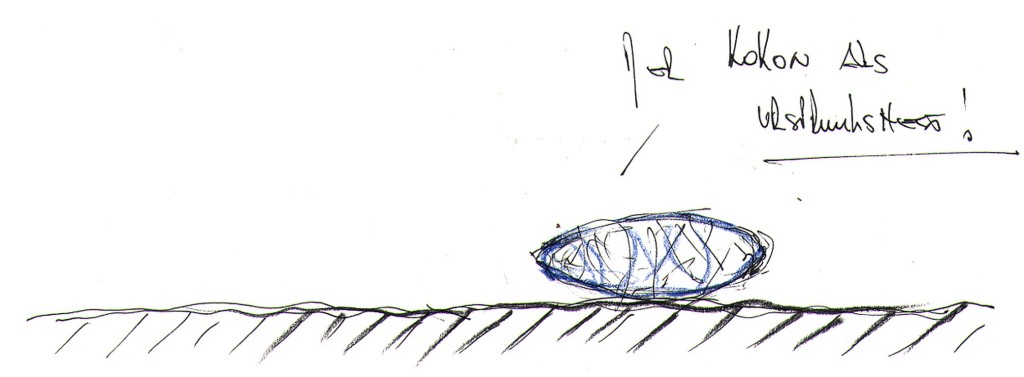
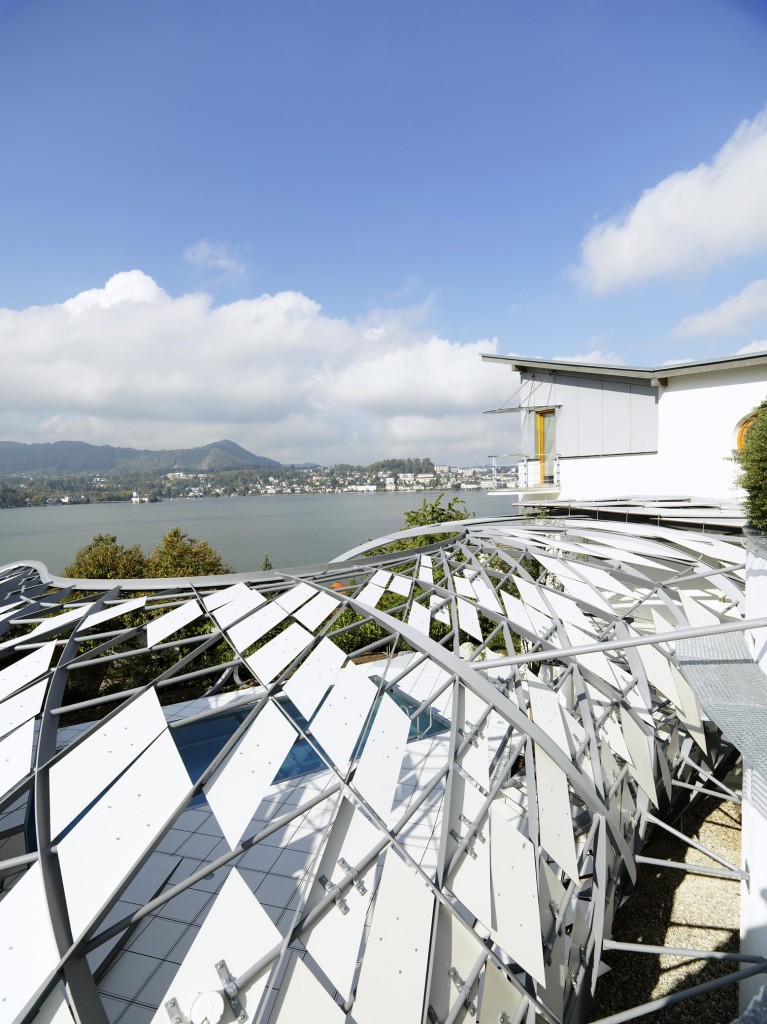
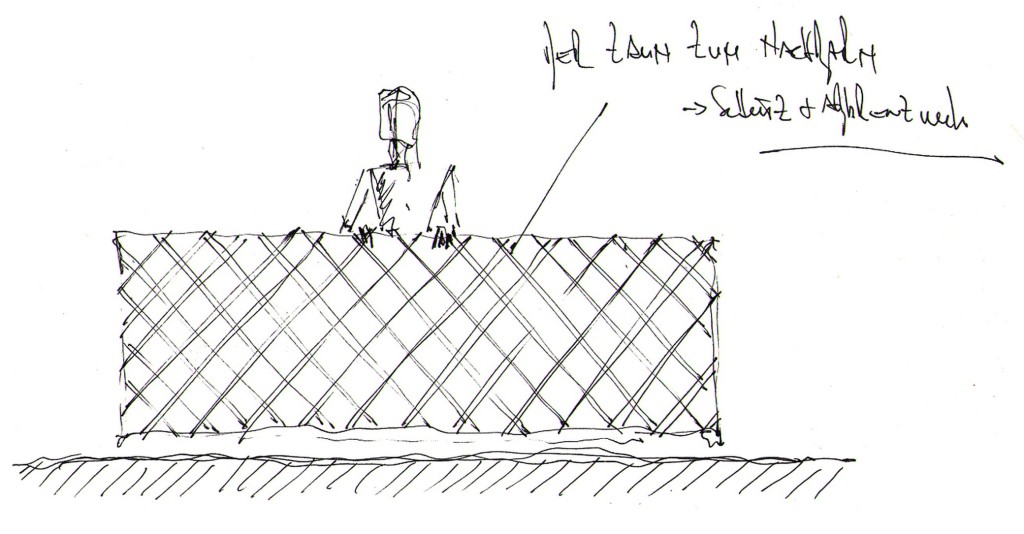
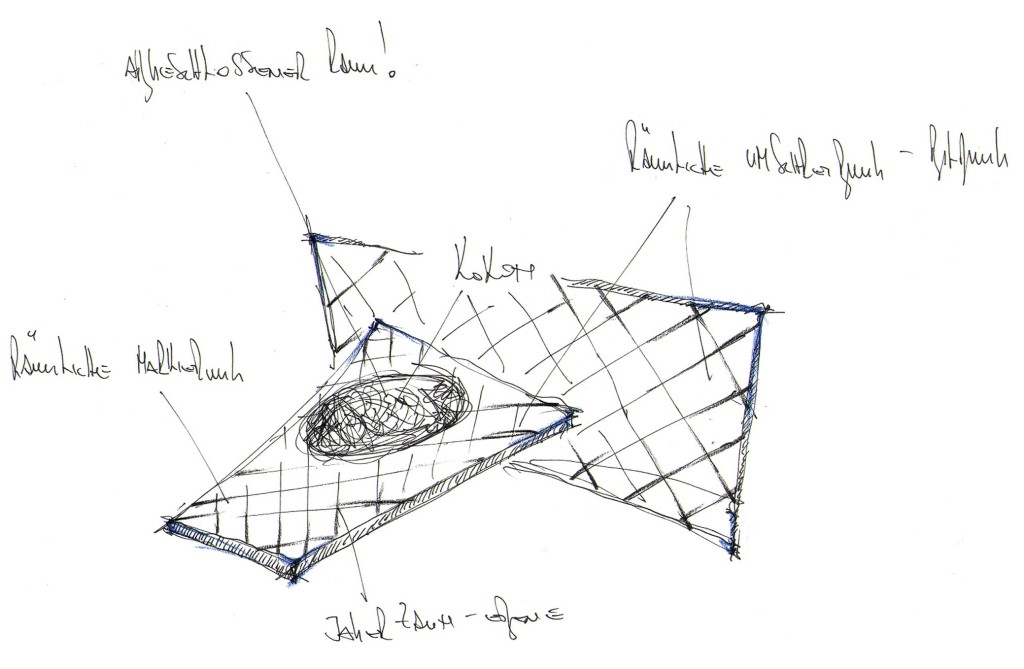
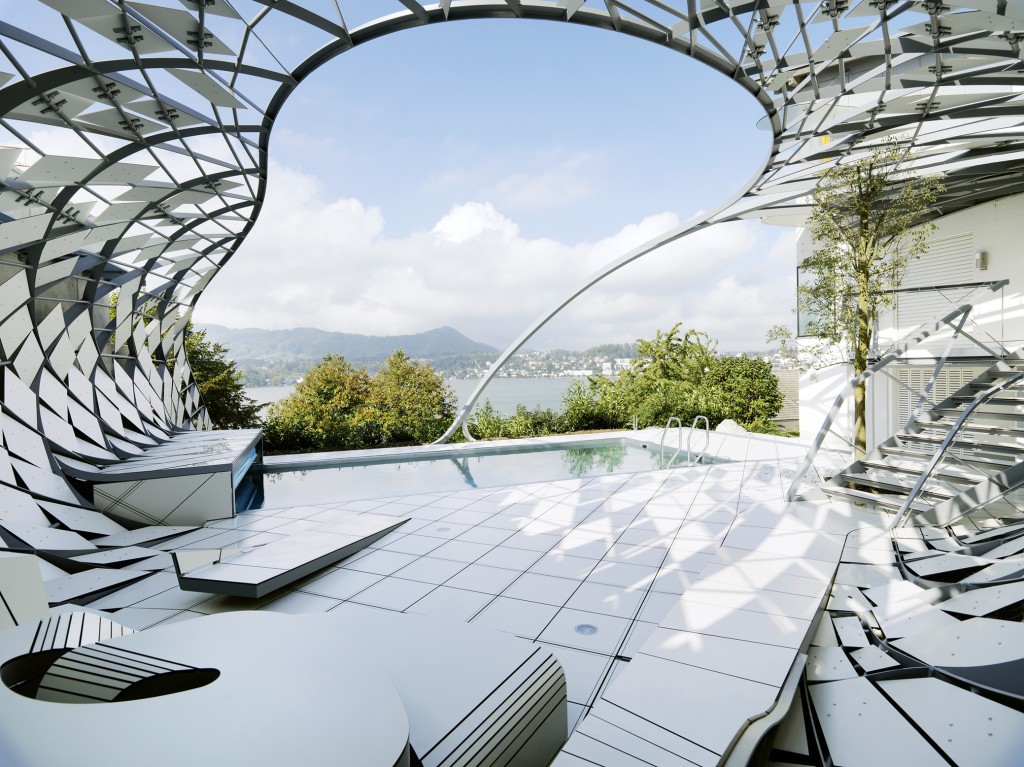

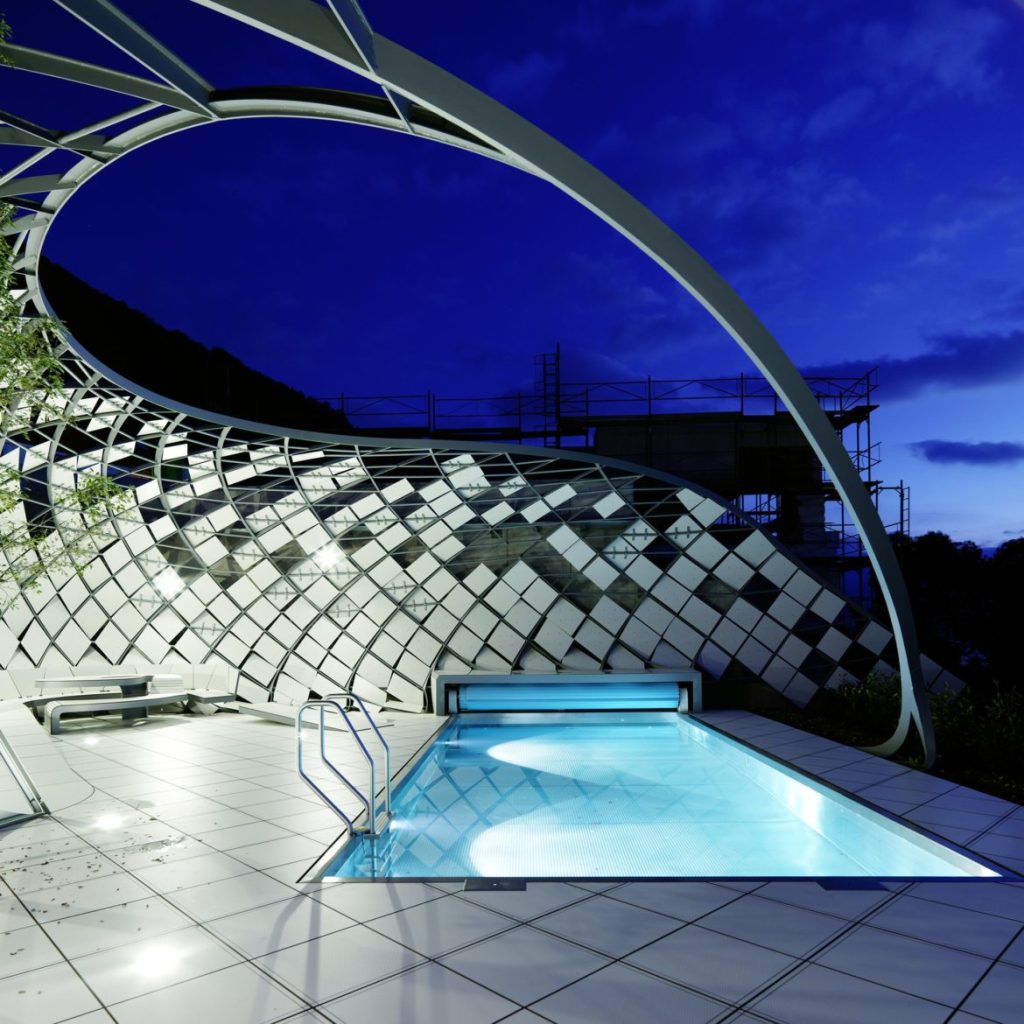





0 Comments