本文由 Studio 3LHD 授权mooool发表,欢迎转发,禁止以mooool编辑版本转载。
Thanks Studio 3LHD for authorizing the publication of the project on mooool. Text description provided by Studio 3LHD.
Studio 3LHD:Lone室外游泳池位于一个被自然环境包裹的海湾里,它们代表了森林公园中酒店室外空间的自然延续。该项目包括三个室外游泳池和带阳光浴场休息露台,露天舞台和一间餐厅。放松和水上乐趣的游泳池与瀑布相连,浅色的儿童游泳池被分开。它们的总水面积为1054平方米。
Studio 3LHD:Lone Outdoor Pools are located in a sheltered and naturally preserved Lone bay and they represent the natural continuation of Hotel Lone outdoor spaces, in the Zlatni Rt (Golden Cape) forest park.The project includes three outdoor pools and an accompanying terrace with sun bathing terraces, swimming pool facilities, an open stage and a restaurant. The relax and aqua-fun pool are interconnected with a waterfall, the shallow children’s pool is separated. They have a total water area of 1054m2.
就像一个开阔的大型内花园It’s like a large open garden
游泳池的形成依附于他们的功能和景点:依次是躺下或坐式、站式的水上按摩区,25米跑道游泳区,水上有氧运动和间歇泉。咨询台、室外泳池酒吧和服务区位于泳池边的房子内。带轻便折叠躺椅的日光浴露台设计为六层,遵循现有的自然地形地形。水平面之间的高度差为40厘米,可以让每个级别的美丽孤岛和大海畅通无阻。日光浴露台配有淋浴和更衣室,并设有两个按摩空间。
Pools are formed to accompany their functions and attractions: lying down, sitting and standing massage, 25-meter track swimming, aqua aerobics and geysers. The information desk, an outdoor pool bar and service areas are located in the accompanying pool house.A sunbathing terrace with deck chairs is designed in six levels which follow the existing natural terrain topography. A height difference between the levels allows unobstructed views of the beautiful Lone Bay and the sea from every level. The sunbathing terrace is equipped with showers and changing rooms, and has two massage spaces.
斜面的泳池池底,渐变的泳池颜色使泳池变化更加丰富。At the pool bottom of the inclined pool, the changing color of the pool makes the pool more varied.
淡雅的铺装与室外摆件。Elegant pavement and outdoor ornaments
停留空间与泳池之间的微高差变化让行人感受更加多样化。The slight difference between the stay space and the swimming pool makes the pedestrian feel more diversified.
乳白色的泳池边界。Creamy white pool border
浓密的森林背景植被Dense forest background vegetation
泳池剖面图Swimming pool profile
项目平面图Project plan
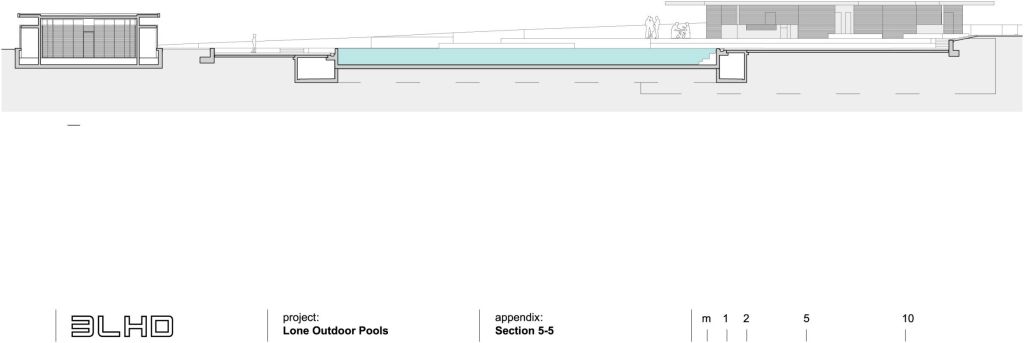
场地剖面Site profile
舞台与新装修的Oleander餐厅融为一体,是休闲,娱乐节目的理想场所。餐厅拥有大型木制凉棚遮蔽阳光,餐厅白天提供烧烤和石炉烤制的简单菜肴,晚上则变成牛排馆和酒吧廊,在正宗的地中海氛围中补充晚间活动的舞台。
An open stage – an outdoor shaded building for happenings and evening events, is set on the lowest level. The stage is integrated with the newly refurbished restaurant Oleander, a perfect place for relaxation, fun activities, entertainment programs and events. The restaurant is protected from sunlight with a large wooden pergola, shaded and embedded in the Mediterranean greenery, with a direct view of the sea, pool and the open stage. The restaurant offers simple dishes from the grill and a stone oven during the day, and in the evening it turns into a steak house and a lounge bar which complements the stage in an authentic Mediterranean ambient.
凉棚剖面图
竣工:31.05.2013
地址:克罗地亚,罗维尼
场地:4675平方米
建筑师:Studio 3LHD
景观设计:Studio Kappo
泳池系统:Makro 5 d.o.o.
照明项目:Skira
照片:Siniša Gulić, Joao Morgado
Completion: 31.05.2013
Address: Rovinj, Croatia
Venue: 4675 square meters
Architect: Studio 3LHD
Landscape Design: Studio Kappo
Swimming pool system: Makro 5 d.o.o.
Lighting project: Skira
Photographs: Siniša Gulić, Joao Morgado
更多:Studio 3LHD


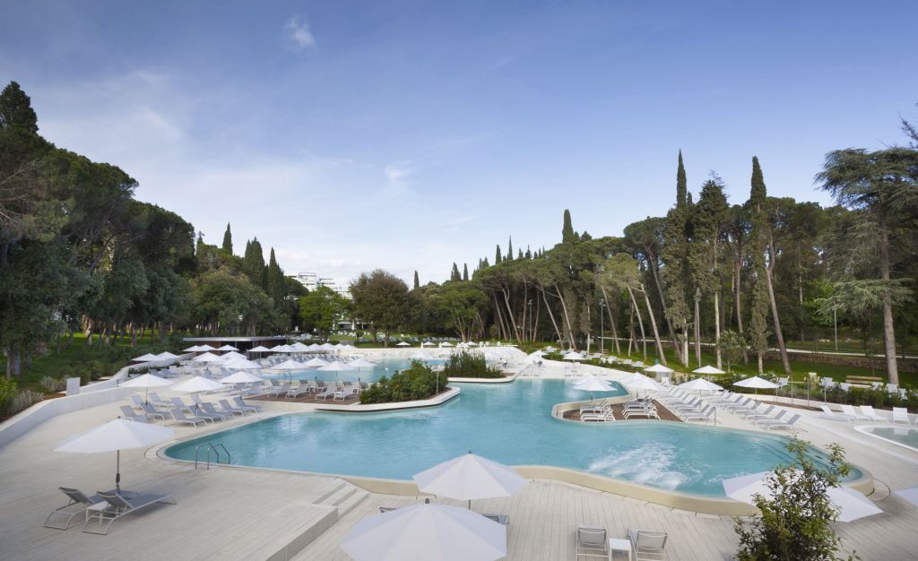

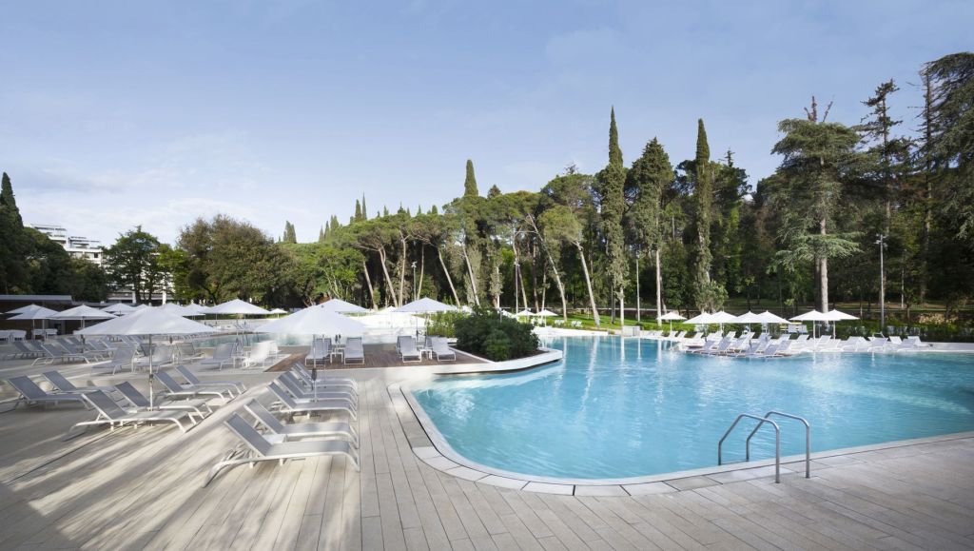

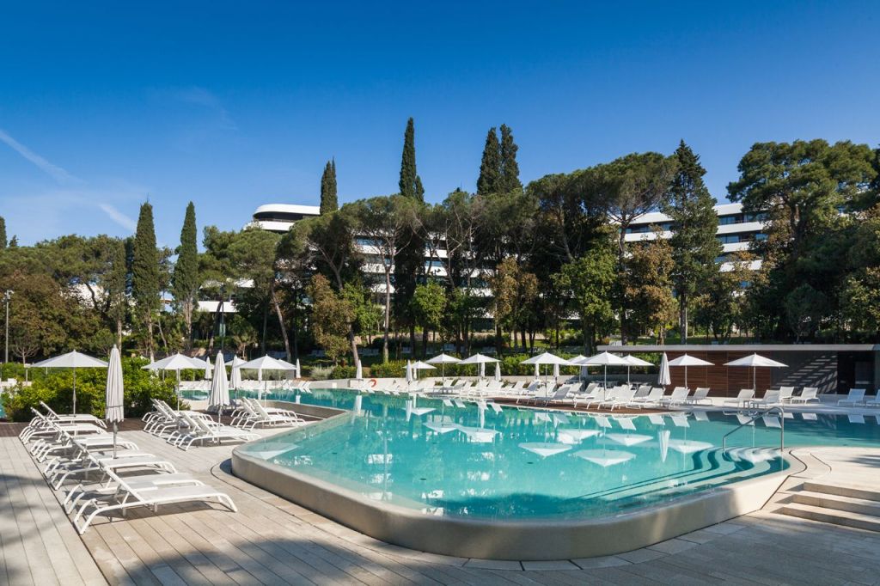



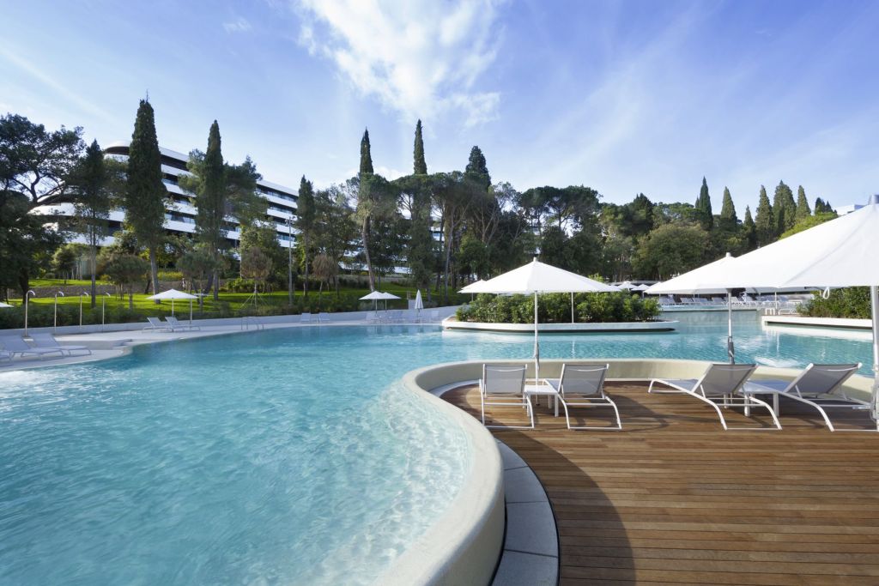
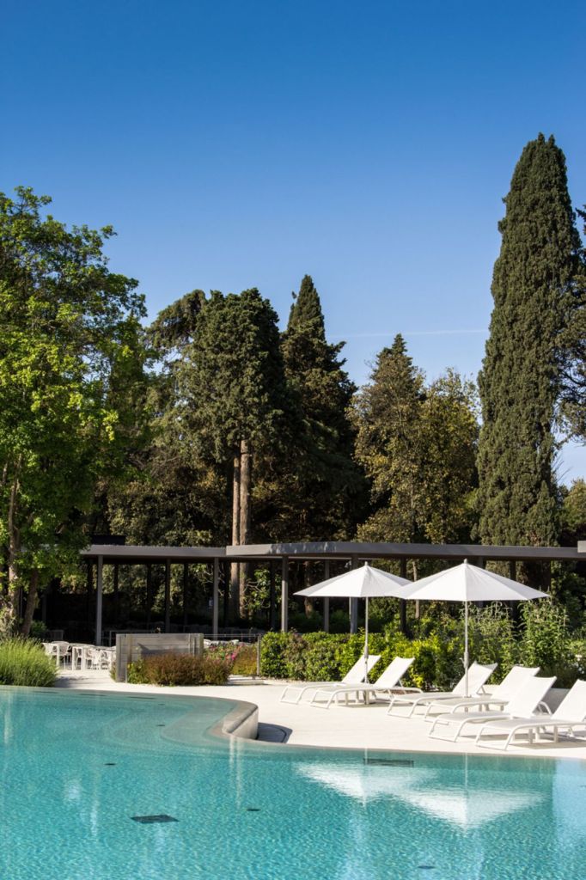


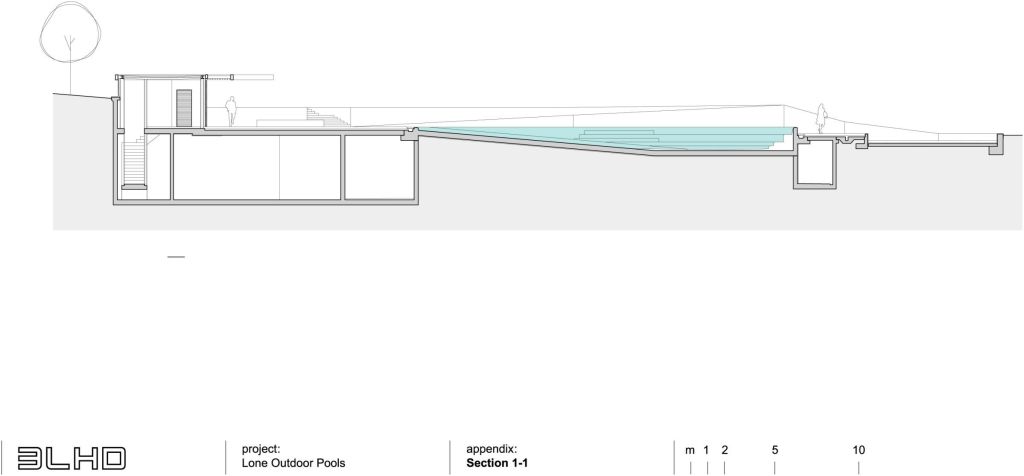


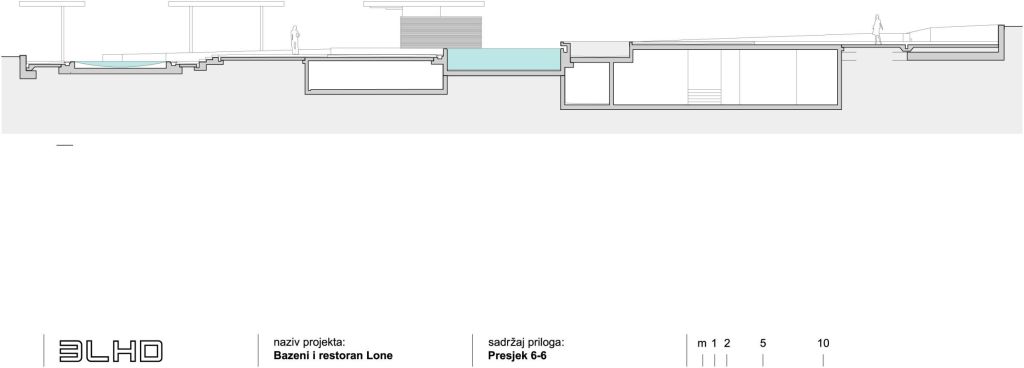

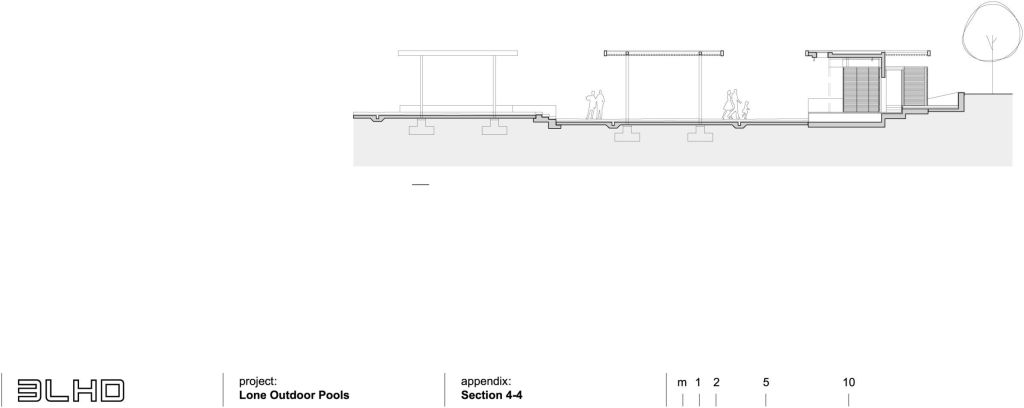
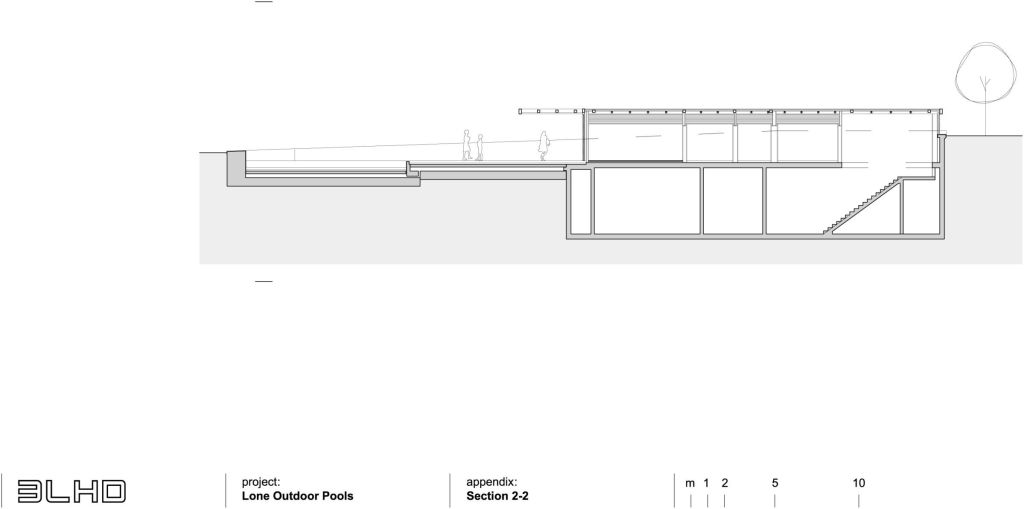

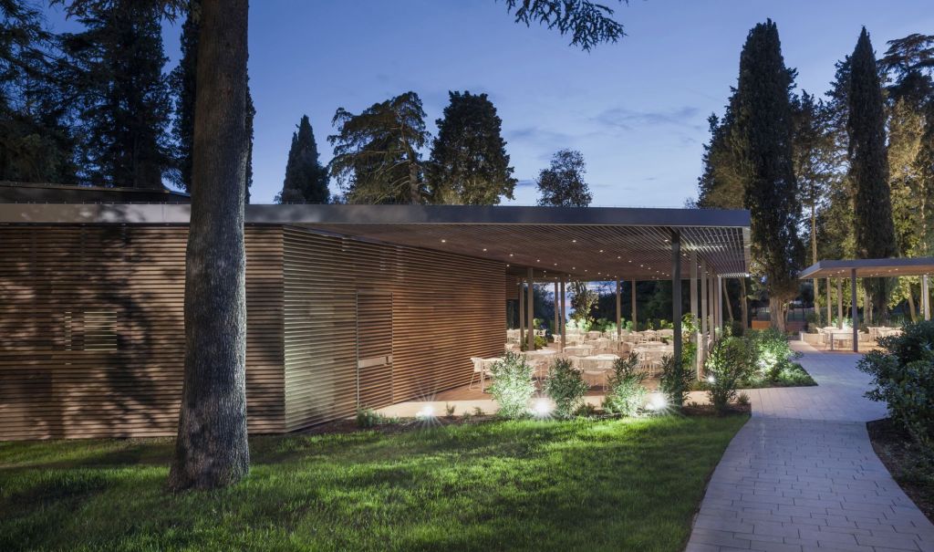

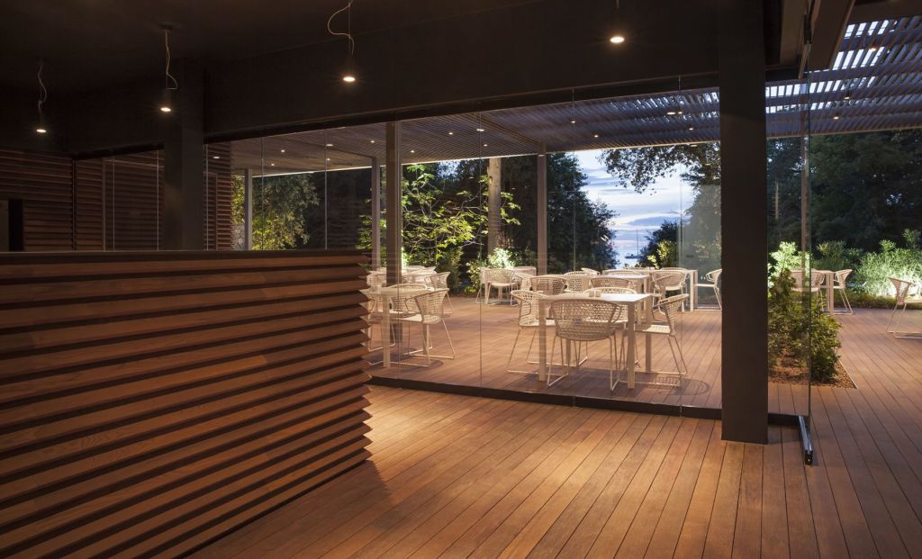


0 Comments