Openbox Architects :最初的想法是让居住者的行为将居住空间雕刻成一块整体的大理石雕塑。 主要部分看起来如此坚固,但它如此轻盈地浮动以抵抗重力,而外部景观空间则通过中心庭院流下。残留的大理石碎片落在地面上,成为景观特征的一部分,隔离,但视觉上相关如此大胆 ,因为他们曾经是大理石巨石的一部分。
Openbox Architects :The initial idea is to allow habitant’s behavior to carve a dwelling space into a monolithic piece of marble sculpture. The main piece appears so solid, yet so light it floats to defy the gravity, while external landscape space flows underneath through the center courtyard.Residual marble pieces fell onto the ground to become part of the landscape features,isolated, yet visually related so boldly, as they use to be part of the marble boulder.
独特的形状和空间的挖掘是通过移动建筑线性和非线性平面而创造出来的。大理石之家放置在矩形地块的一端,在另一端有一个大而壮观的雨树。雨树的视觉印象由现代建筑风格的亭子增强。最简单的结构和完全成长的自然形成的雨树在镜面游泳池表面上形成对比,为房子创造了难忘的场景。
The unique shape and space of the excavation was created by moving the linear and nonlinear planes of the building. The marble house is placed at one end of the rectangular block and has a large and spectacular rain tree at the other end. The visual impression of the rain tree is enhanced by pavilions of modern architecture. The simplest structure and the fully grown natural rain tree contrast on the mirrored swimming pool surface, creating an unforgettable scene for the house.
事实上,大理石饰面是大型、重量轻的大理石图案印花的墙砖。作为外墙涂层应用在一层内部的砖墙,它也充当天气覆盖,屏蔽房子免受直接阳光,曼谷夏天的外部热量,因此有助于在白天冷却室内。
In fact, the marble finish is a large, lightweight marble-printed wall tile. Applied as an exterior wall coating in a layer of interior brick walls, it also acts as a weather cover, shielding the house from direct sunlight, and the external heat of Bangkok summer, thus helping to cool the room during the day.
建筑与景观之间的关系巧妙地显示在各处。整个方形形状围绕中心的开放庭院,允许自然光线和通风到达所有远距离的角落。中央庭院的竹子移动和摇摆,表现了风的存在。
The relationship between architecture and landscape is cleverly displayed everywhere. The entire square shape surrounds the center of the open courtyard, allowing natural light and ventilation to reach all corners of the distance. The bamboo movement and sway of the central courtyard represents the presence of the wind.
地点:泰国曼谷Ratchadapisake路
面积:约800平方米
完成时间:2017年初
项目名称:MARBLE HOUSE
建筑师事务所:OPENBOX ARCHITECTS
主导景观设计师:Wannaporn Suwannatrai
景观设计师团队:Chawannuch Jirasukprasert
室内建筑师团队:Wannapat Jenpanichkarn,Pichaya Sampanvejsobha , Chitchaya Klinkhum
照明设计师:FOS Lighting Design Studio
客户/业主:私人
类型:单身家庭
照片来源:Wison Tungthunya
其他参与者
外墙技术:Boonthavorn Facade技术
品牌/产品
1.外墙瓷砖、地板:Boonthavorn World Ceramic Center
2.家具:LifeStyle Furniture
3.照明:Boonthavorn Lighting Center
4.室内门:Hafele
Location: Ratchadapisake Road, Bangkok, Thailand
Area: Approx 800sqm
Completion: early 2017
Project Name: MARBLE HOUSE
Architects: OPENBOX ARCHITECTS
Leading Landscape Architect: Wannaporn Suwannatrai
Landscape Architect Team: Chawannuch Jirasukprasert
Team of interior architects: Wannapat Jenpanichkarn, Pichaya Sampanvejsobha, Chitchaya Klinkhum
Lighting Designer: FOS Lighting Design Studio
Customer/Owner: Private
Type: Single family
Photo source: Wison Tungthunya
Other participants
Exterior wall technology: Boonthavorn Facade technology
Brand/product
1. Exterior wall tiles, flooring: Boonthavorn World Ceramic Center
2. Furniture: LifeStyle Furniture
3. Lighting: Boonthavorn Lighting Center
4. Interior door: Hafele


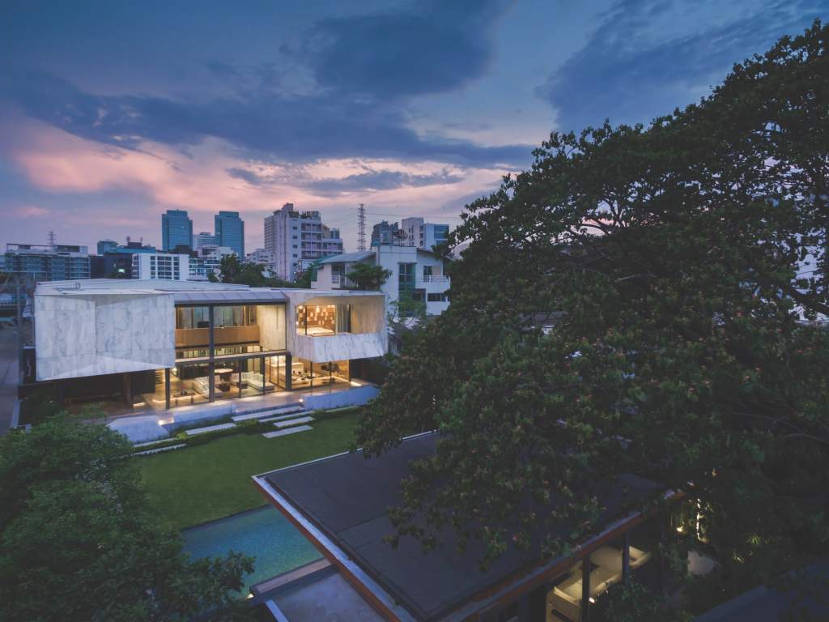
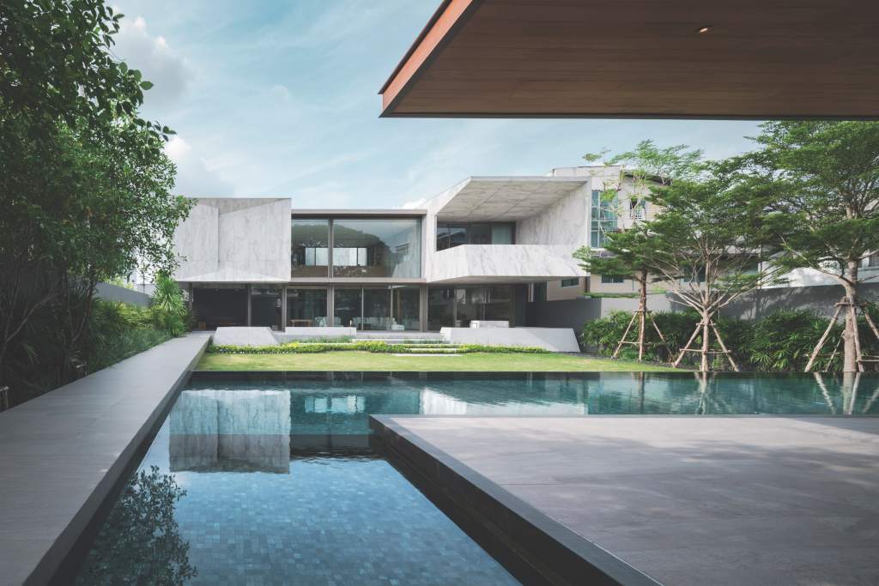

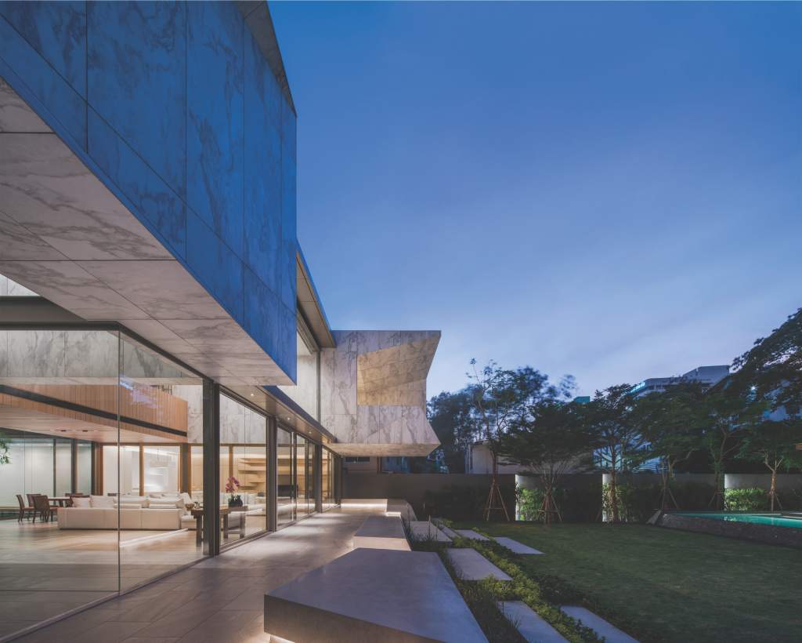

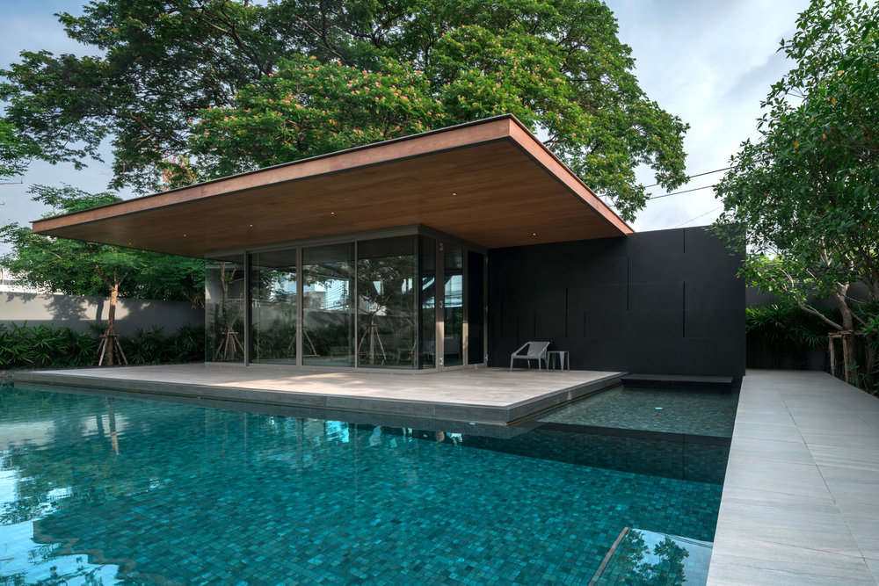




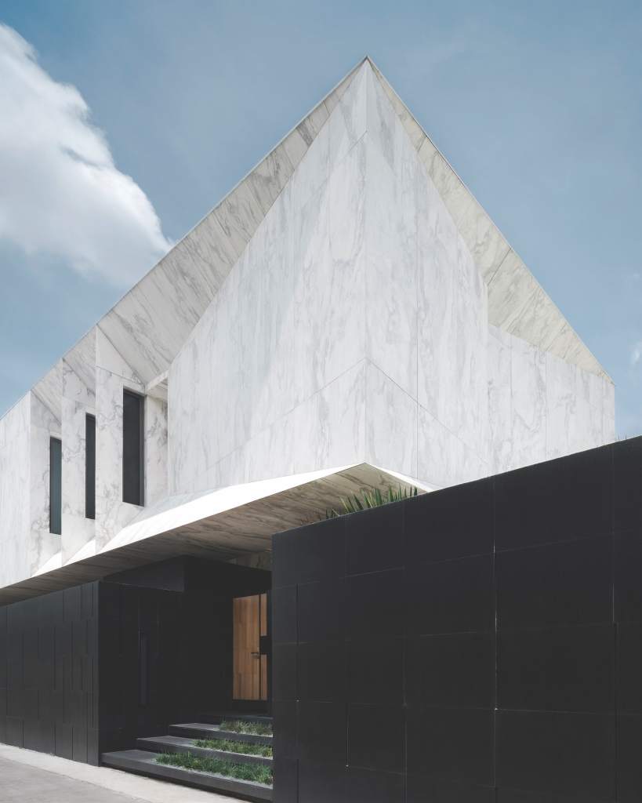
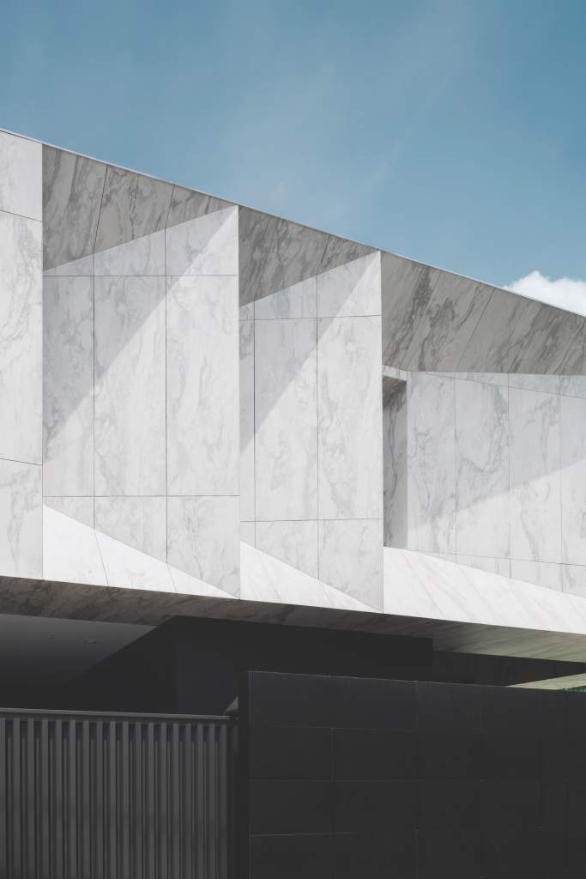




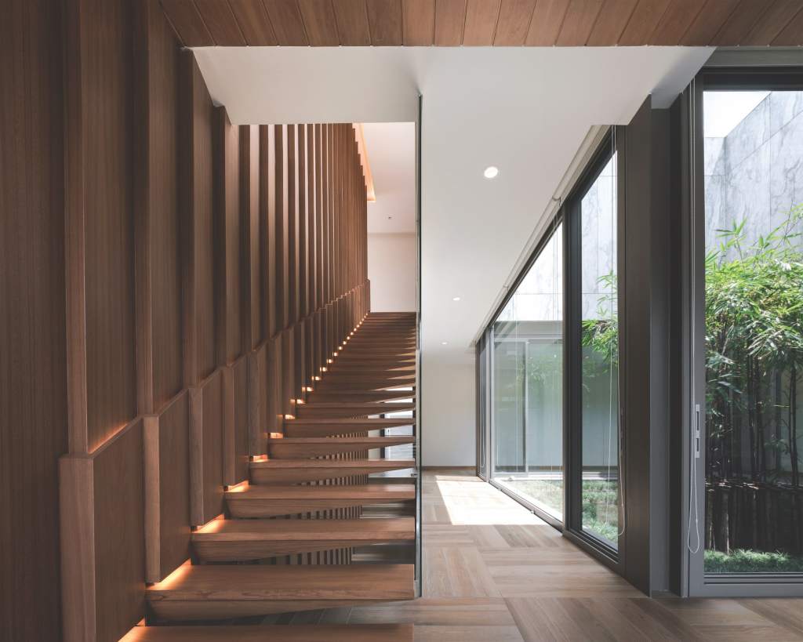









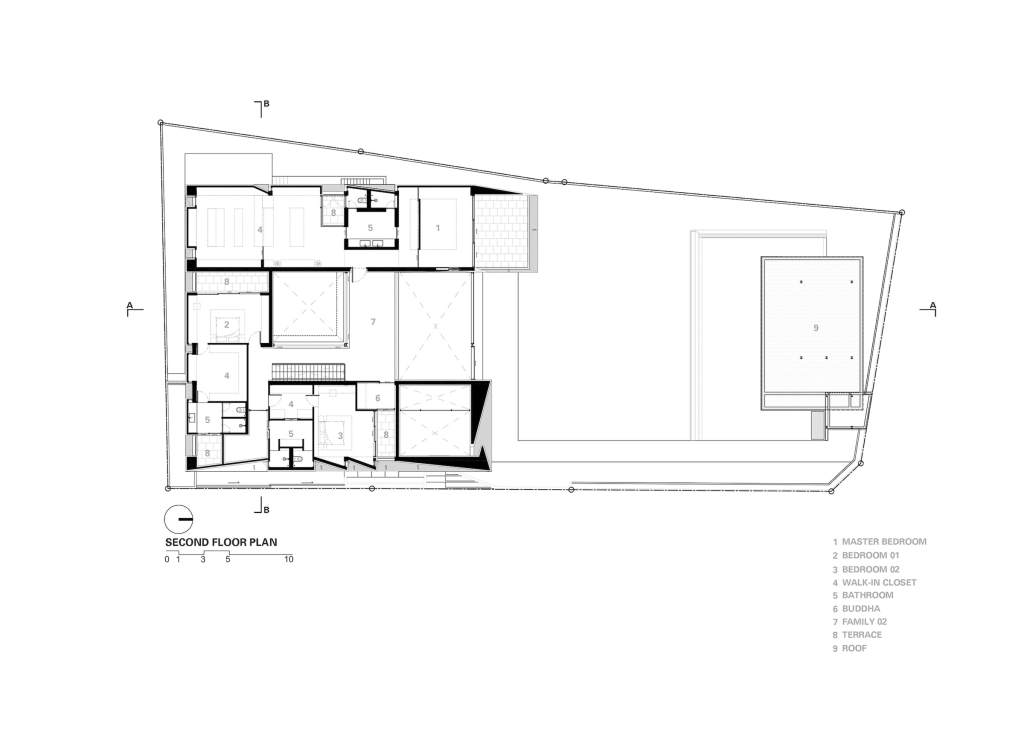




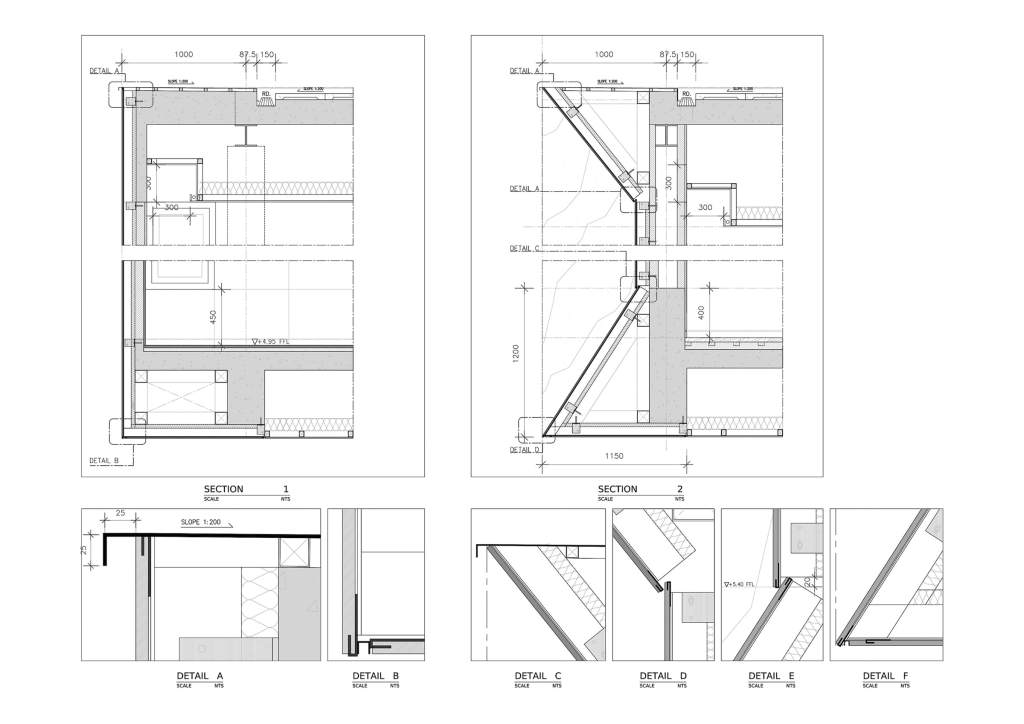


大理石是具体哪个品种呢?