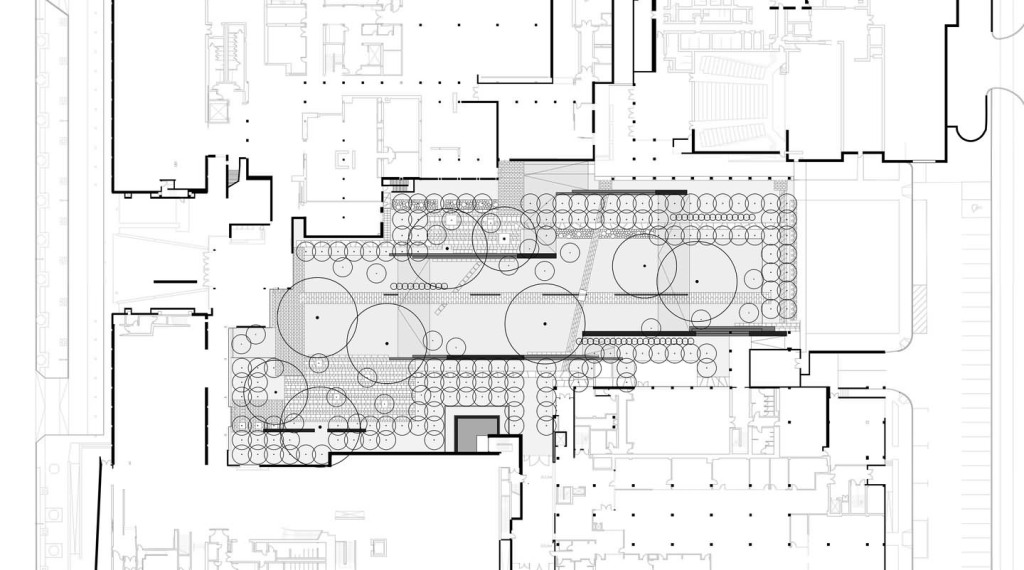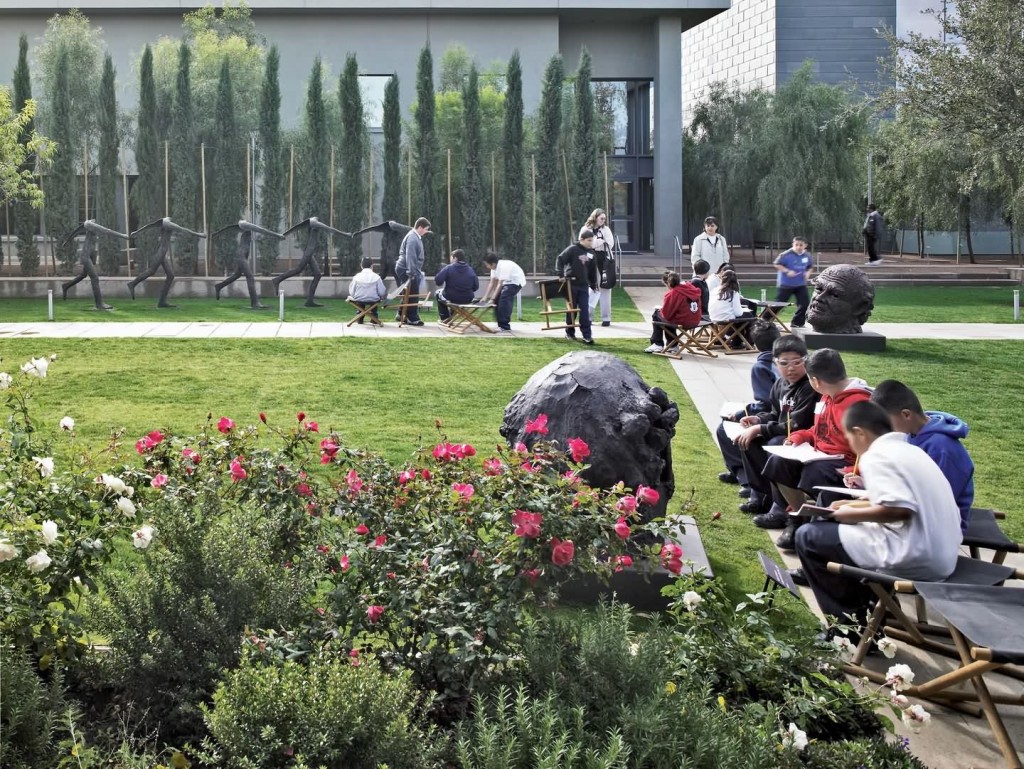Reed Hilderbrand : 这个阴凉的庭院被视为凤凰城恶劣气候和郊区街区网络中的绿洲,既是公众安静的停留区,也是户外雕塑、日常节目和大型活动的场所,为凤凰美术馆的更大公共使命提供支持。
Reed Hilderbrand : This shady courtyard, conceived as an oasis within Phoenix’s harsh climate and suburbanized block network, serves as both quiet refuge for the public and hard-working venue for outdoor sculpture, daily programming, and large events that support the Phoenix Art Museum’s larger public mission.
菲尼克斯的夏季气温是北美各大城市中最温暖的地区之一,该市每年的降水量只有8.3英寸。相比之下,冬天的条件是不可抗拒的。我们为凤凰艺术博物馆建造的雕塑花园为这座城市带来了充满活力的户外生活,但可持续的实践和合理的设计选择的应用,为这座城市的极端炎热和干旱提供了调节。
Summer temperatures in Phoenix are among the warmest of any metropolitan area in North America, and the city receives a mere 8.3 inches of rain annually. By contrast, winter conditions are irresistible. Our sculpture garden for the Phoenix Art Museum assumes a vibrant outdoor life for the city but the application of sustainable practices and sound design choices tempers its landscape for extreme heat and drought.
平面图
我们的作品在凤凰城的日常生活中框架艺术。这一设计借鉴了修道院的传统,创造了一个由游憩拱廊所定义的四边形空间。传统的修道院利用简单的条件,改良的温暖或凉爽的微风,交替的阴影和阴影,园艺的香味,青翠的颜色和纹理,开花植物的喜悦,和季节变化。雕塑花园以一种当代的方式将这些传统发扬光大。活的橡树为草坪和梯田提供了树冠,壳质植物在冬天开花,花园周围的Acacias作为一个固定的园艺框架,统一了花园的边缘。
Our work frames art within everyday life in Phoenix. The design appropriates from monastic traditions to create a quadrangular space defined by perambulatory arcades. A traditional cloister exploits simple conditions of modified warmth or cooling breezes, alternating shade and shadow, horticultural fragrance, verdant color and texture, the delight of flowering plants, and seasonal change. The Sculpture Garden brings these traditions forward in a contemporary expression. Live oak trees offer canopy over the lawns and terraces, Chitalpas bloom in winter, and Acacias surround the garden as a constant horticultural frame unifying the garden edges.
一排排意大利柏树充当了高高的树篱,进一步强调了中央草坪,并为双人活动平台和内部聚集场所提供了背景。小径穿过金合欢林,穿过草坪。一条独特的宽阔人行道提供了穿过花园中央空间的礼仪散步场所,将街道与博物馆建筑正式连接起来。
Lines of Italian Cypress serve as tall hedges, further emphasizing the central lawn and providing backdrops for twin event terraces and interior gathering places. Paths extend through the Acacia grove and cross the lawn. A singular broad walkway provides a ceremonial promenade through the garden’s central space, formally connecting the street to the Museum building.
地点:亚利桑那州凤凰城
完成时间: 2006年
面积: 1英亩
领导:道格里德,克里斯托弗莫耶斯,阿德里安尼尔
团队:托德·威廉姆斯·比利·钱森建筑师事务所
LOCATION:Phoenix, AZ
Completed:2006
SIZE:1 acre
LEADERSHIP:Doug Reed,Christopher Moyles,Adrian Nial
TEAM:Tod Williams Billie Tsien Architects











0 Comments