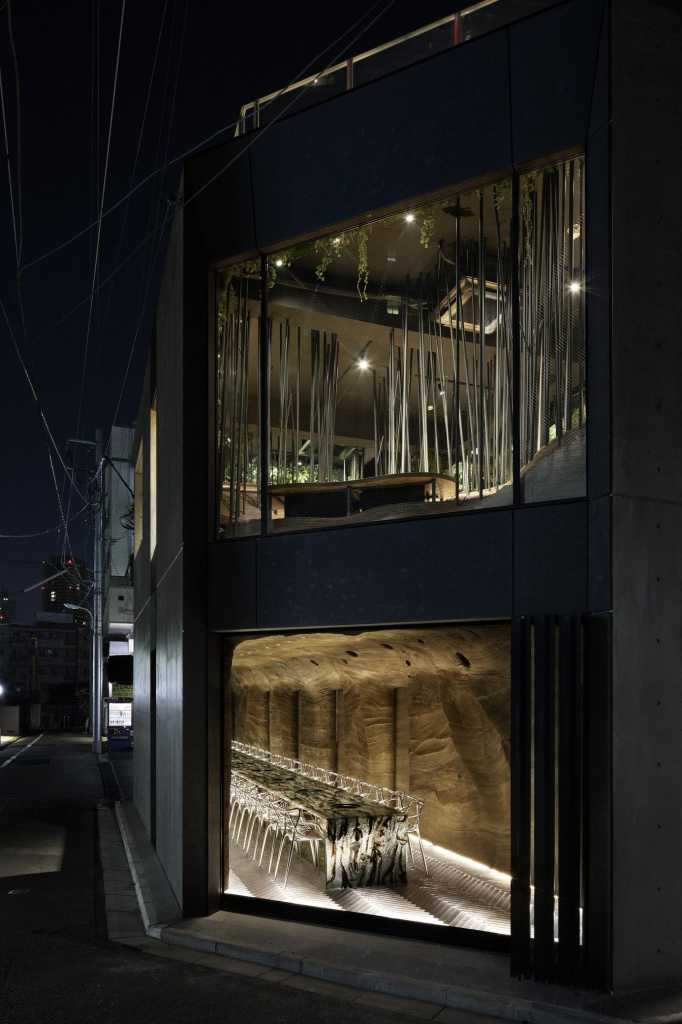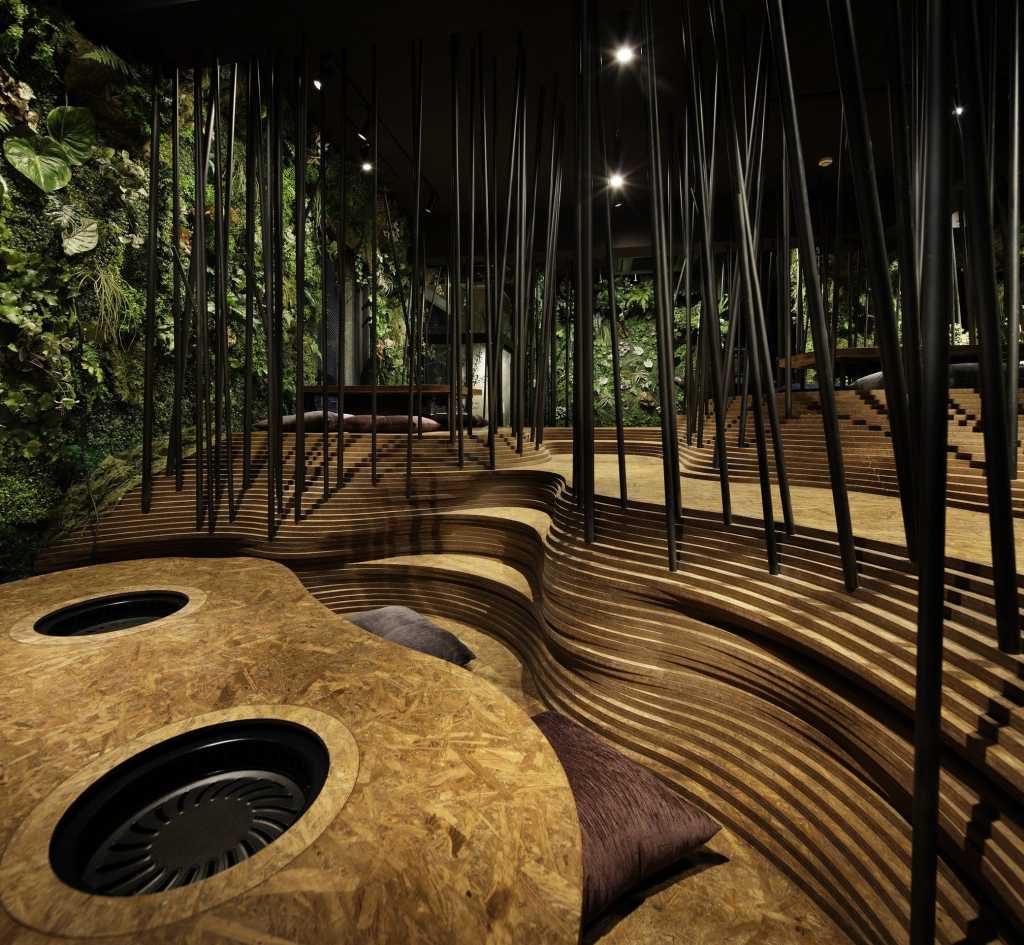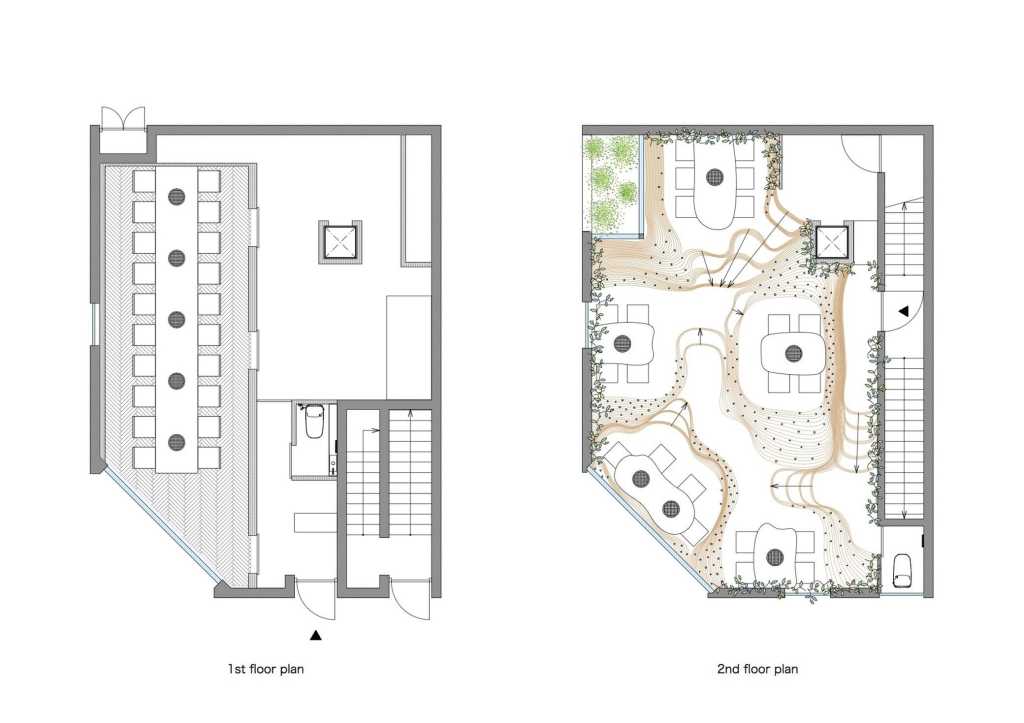Ryoji IEDOKORO: 位于东京六本木区的高档雅基尼库餐厅位于一栋新建建筑的一楼和二楼。一楼有一张类似洞穴的长桌子。第二层的特点是半私人的地板座位,钢管模仿树木作为不显眼的隔板。与传统的yakiniku餐厅完全不同,这就像你在安静的森林中享受美食一样。这个项目的设计目标是彻底改变顾客对Yakiniku餐厅的印象。
Ryoji IEDOKORO: Premium yakiniku restaurant located in the Roppongi district of Tokyo on the first and second floors of a newly constructed building. The first floor features a long table in a cave-like setting. The second floor features semi-private floor seating with steel pipes mimicking trees acting as unobtrusive partitions. Completely different from conventional yakiniku restaurants, it’s as if you’re enjoying your meal in the middle of a quiet forest.The goal of this design project was to completely change customers’ images of what a yakiniku restaurant should be.
一顿真正令人愉快的饭既满足了身心需求,也考虑了整个用餐体验。这方面的一个完美例子是,在夏日喝冰镇啤酒时,和朋友们一起在明亮的蓝天下享受烧烤。
A truly enjoyable meal satisfies both the mind and body and takes the entire dining experience into consideration.A perfect example of this would be enjoying a barbeque with friends under the bright blue sky surrounded by nature while drinking an ice-cold beer on a summer day.
ryoji Iedokoro认为味觉的记忆实际上是对整个体验的记忆。对于这个特殊的项目,除了视觉方面,设计还强调触感和纹理。因此,雅基尼库餐厅的设计再现了自然环境的开放而舒适的感觉。
Ryoji Iedokoro believes that the memory of a taste is actually the memory of that entire experience. For this particular project, in addition to the visual aspect, the design places an important emphasis on the sense of touch and texture as well. As a result, the design for this yakiniku restaurant recreates the open yet comfortable feeling of a natural environment.
餐厅的内部由两层对比色的地板组成。
一楼的灵感来自“洞穴般”的环境。墙壁的灰泥状纹理产生了一个粗糙不平的表面,类似于真实的洞穴墙壁。地板采用一种特殊的玻璃材料,类似于石头的外观和纹理。此外,一个特别建造的6.5米玻璃桌子有一种独特的外观,使它看起来好像烟雾已经被捕获在玻璃中。气氛本身几乎类似于你所期望的最早人类的就餐环境。
The interior of the restaurant consists of two contrasting floors.
The first floor takes its inspiration from a “cave-like” setting. The stucco-like texture of the walls creates a rough uneven surface resembling an actual cave wall. The floor features a special glass material that resembles both the appearance and texture of stone. Additionally, a specially constructed 6.5-meter glass table has a unique look that makes it appear as if smoke has been captured in the glass. The atmosphere itself almost resembles what you’d expect the dining environment of the earliest humans to have looked like.
相反,二楼以地球和绿色为主题。由层压OSB板制成的多层地板类似于轮廓线。攀登不同层次的这种不寻常和不对称的景观绝对是一种刺激感官的独特体验。如果一个人靠在斜坡上,那感觉就像是在山坡野餐。
Conversely, the second floor has the earth and greenery as its theme. The multilayered levels of the floor, made from laminated OSB panels, resemble contour lines. Climbing the different levels of this unusual and asymmetric landscape is definitely a unique experience that excites the senses. If one were to lean against the slope, it would feel almost like being at a hillside picnic.
通过设计创造的氛围,餐饮体验不仅刺激味觉,还刺激顾客的所有感官,从而产生更加难忘的体验。一个你可以保持的记忆,就像在一个愉快的夏日里和朋友一起烧烤一样。
Through the atmosphere created by the design the dining experience stimulates not only the sense of taste but all the senses of the customers resulting in a much more memorable experience. A memory you can keep with you like that barbeque with friends on a pleasant summer day.
从运营的角度来看,尽管一些业主可能认为地板高度的差异是出于安全原因应该避免的,但在六本木,一个众所周知对餐饮机构极具竞争力的地区,没有个性的餐馆很快就会被遗忘。
From an operational perspective, although some owners might see the difference in height of the floor as something that should be avoided for safety reasons, in Roppongi, an area known to be highly competitive for dining establishments, restaurants with no personality are soon forgotten.
我们的目标是利用这种设计创造一种你不会从典型的 yakiniku 餐厅获得的体验。当顾客爱上餐厅的概念以及独特的用餐体验时,他们很有可能会回来。关注细节,如材料和布局,以获得更全面的餐饮体验,是为这家高档yakiniku餐厅实现独特和非常规设计的一个基本部分。
It was our goal to use the design to create an experience you wouldn’t expect from a typical yakiniku restaurant. When customers fall in love with both the concept of the restaurant as well as the unique dining experience itself, there’s a greater chance of them coming back. Focusing on details such as the materials and layout for a more holistic dining experience was a fundamental part of achieving a unique and unconventional design for this premium yakiniku restaurant.
一楼和二楼的“洞穴”和“地球”主题是在考虑顾客隐私的情况下选择的。虽然你可以分享一楼的大桌子,但是模仿二楼树木的钢管不仅可以用来挂外套和包,还可以用来做隔断,营造一种隐私感。
The “cave” and “earth” motifs of the first and second floors were selected with the privacy of the customers in mind. Whereas you can share the large table on the first floor, the steel pipes mimicking trees on the second floor serve not only as a place to hang coats and bags but can also be used as partitions to create a sense of privacy.
传统上,在日本,人们在选择碗、盘子和餐具时,会特别注意食物的摆放,不仅要与食物的内容相匹配,还要考虑季节等因素。这个yakiniku餐厅的设计是这一概念的延伸,氛围本身被用来促进用餐体验。
Traditionally, in Japan, emphasis is placed on the presentation of a meal with special care taken when selecting the bowls, plates and utensils to match not only the content of the meal but also things such as the seasons.The design of this yakiniku restaurant is an extension of this concept with the atmosphere itself being used to contribute to the dining experience.
在这个独特的环境中,朋友和家人围绕着你,你在这里经历的记忆肯定会陪伴你一生。
Surrounded by friends and family in this unique environment, the memories of your experiences here are definitely the kind that will stay with you for a lifetime.
类别:餐馆
年份: 2016年
地点:东京米那托库
Category: Restaurant
Year: 2016
Location: Minato-ku, Tokyo





















0 Comments