VDLA :Salame位于黎巴嫩法克拉崎岖的山区,海拔2700米。我们的宗旨是创造一个家庭假日环境,捕捉远处山脉的美景,提供充足的休息和放松的机会,并允许偶尔的社交聚会。我们从建筑师在花岗岩和木头上的二重性表现中得到灵感,创造出两个互补的放松和娱乐空间,将形式主义与有机的、黑暗的、坚硬的、柔软的绿色轮廓的花岗岩进行对比。雕刻和提升水平,构造和隐藏的景观,我们努力提供一个漂浮在云层和山峰之间的天堂。
VDLA :The Salame Residence is situated in rugged mountainous terrain of Faqra, Lebanon, 2700m above sea-level. Our brief was to create a family holiday environment that captures the beauty of the mountain ranges beyond, provides ample opportunity for rest and relaxation, and allows for occasional social gatherings.We took inspiration from the architect’s duality of expression in granite and wood, creating two complementary relaxation and entertainment spaces, which contrasted formalism with organic, and dark, hard granite with soft green contours. Carving and elevating levels, framing and concealing views, we strove to provide a haven that floats amongst fields of clouds and mountain summits.
我们把花岗岩基座从住宅的前面延伸出去,创造出一个可以看到毫不妥协的主要聚集空间。然后,我们将整个区域都围上了外围的水景,以给场地一个安全的边界,并在山峰之间设置了一个游泳区。无限边缘画了一条水平线,反映了山峰和日落。两个雕塑般的橡树构成了空间。从花岗岩基座上雕刻出来的淋浴设备和更衣室设施,在水的跨度内沿着狭窄的楼梯消失了。在房子的后面,我们在山顶上建了一个草地凹地,为家人和朋友提供一个安全的、下陷的花园,供他们休闲娱乐。它的表现是有机的,与前阳台的形式相反。由于场地的陡峭性质;几乎1:1的坡度;需要提供一个安全、可用、对自然景观影响最小的空间是主要的挑战。我们对极端温度的反应是大量使用坚固的天然材料和高质量、细致的当地工艺,这也使我们能够实现我们所追求的形式的极端简单。
We extended the granite base out from the front of the residence to create the main gathering space with uncompromising views. We then enclosed the entire area with a peripheral water feature to give a safe boundary to the site and a swimming zone suspended amongst mountain peaks. The infinity edge draws a horizontal line that mirrors mountain peaks and sunsets. Two sculptural oaks complete the space. Access to showers and changing room facilities, literally carved out of the granite base, disappears down a narrow staircase within the span of water.To the rear of the house, we created a grass concave area in the hilltop to provide a safe, sunken garden for informal entertainment and relaxation with family and friends. Its expression is organic, in contrast to the formalism of the front terrace.Due to the steep nature of the site; an almost 1:1 slope gradient; the need to provide a safe, usable space with minimal impact on the natural landscape was the main challenge. We responded to temperature extremes with an extensive use of solid natural materials and high quality, detailed local craftsmanship, which also allowed us to achieve the extreme simplicity of forms we were seeking.
平面图


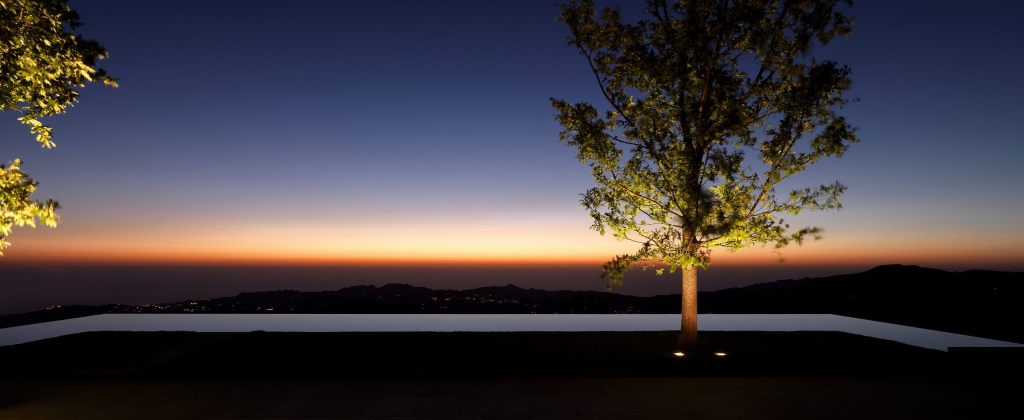
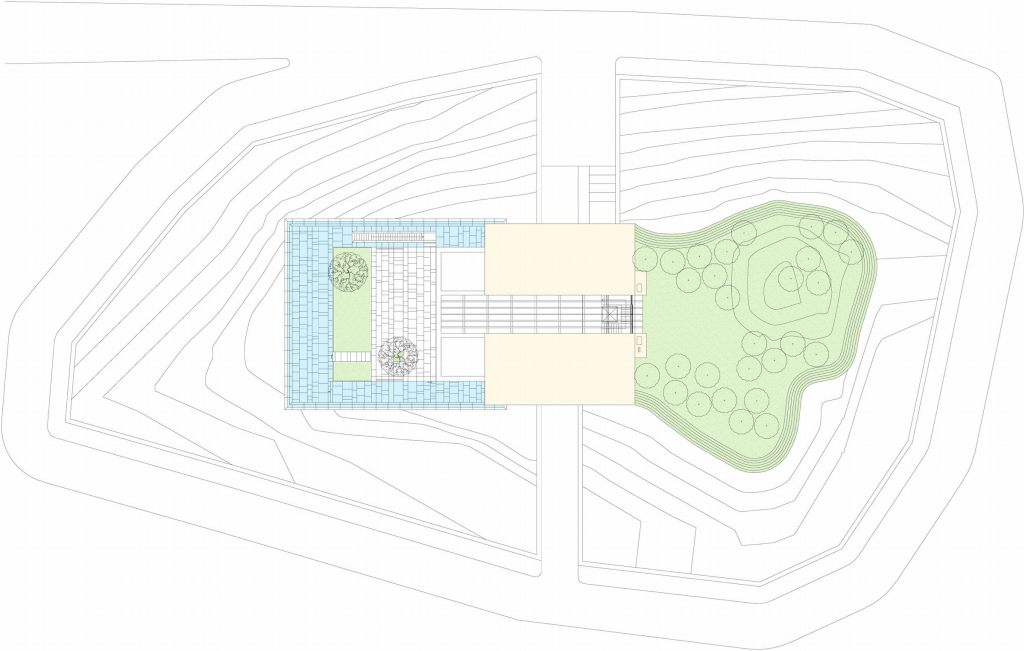

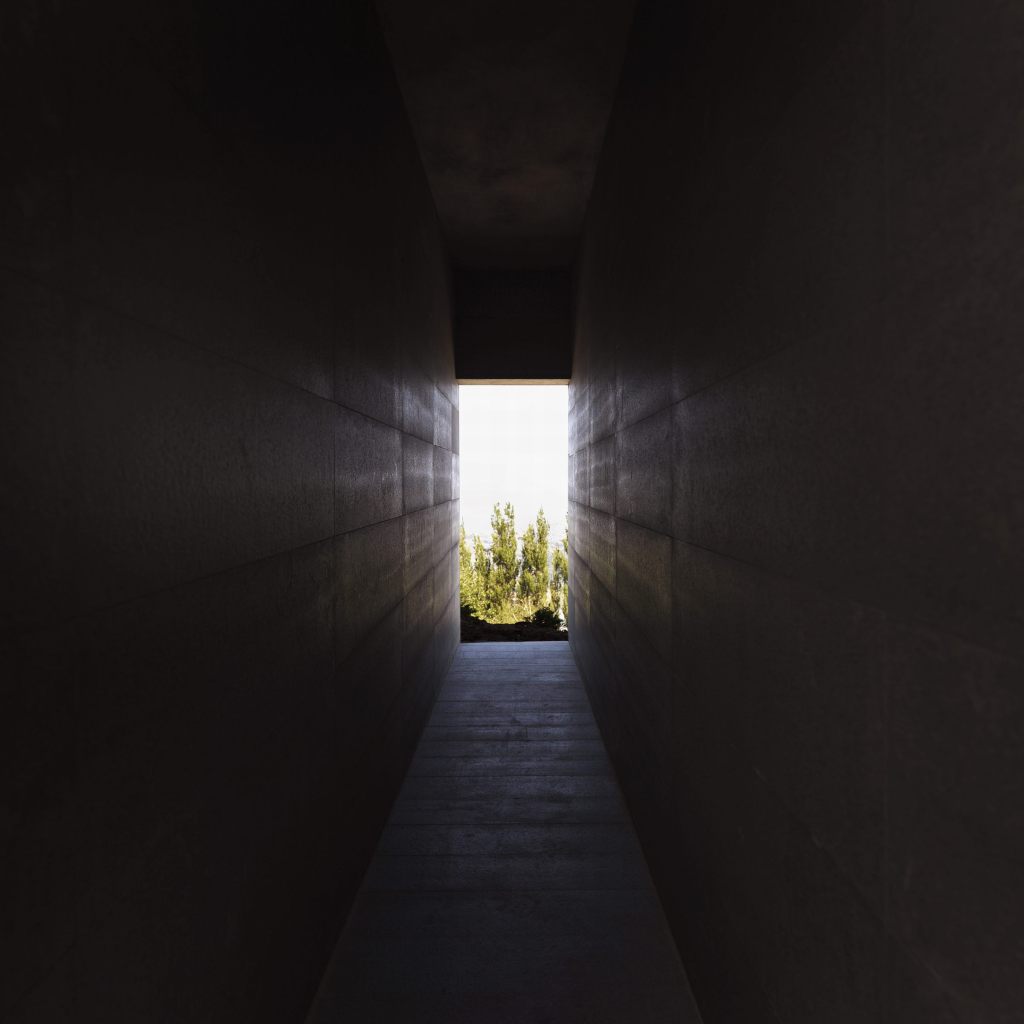

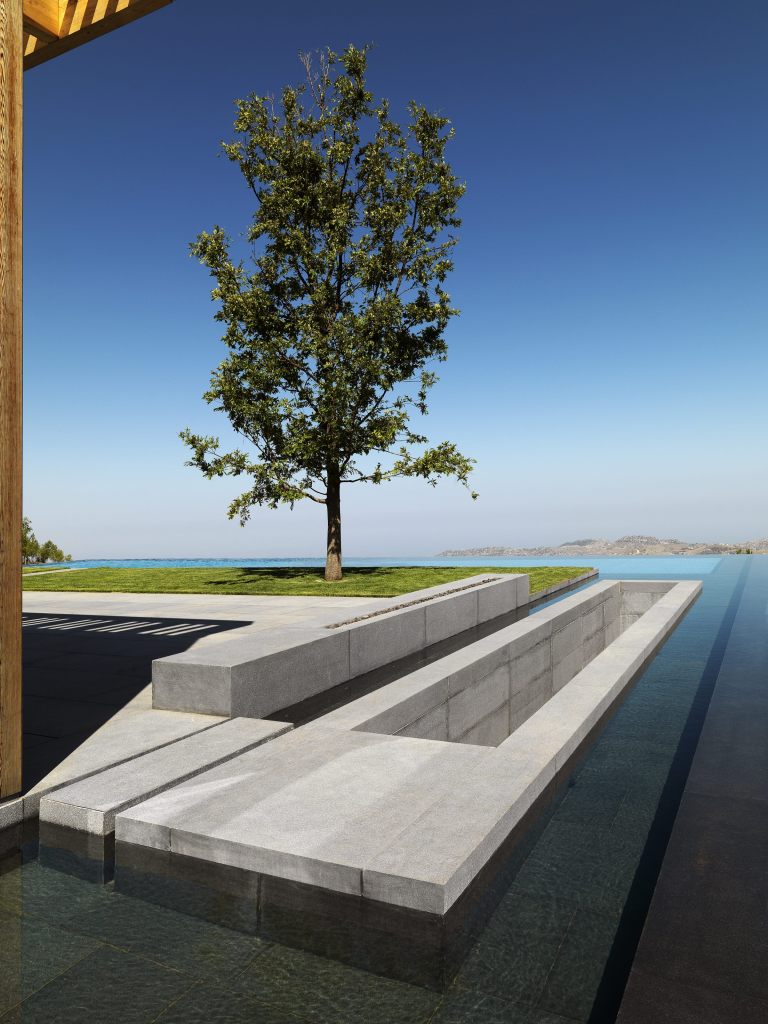




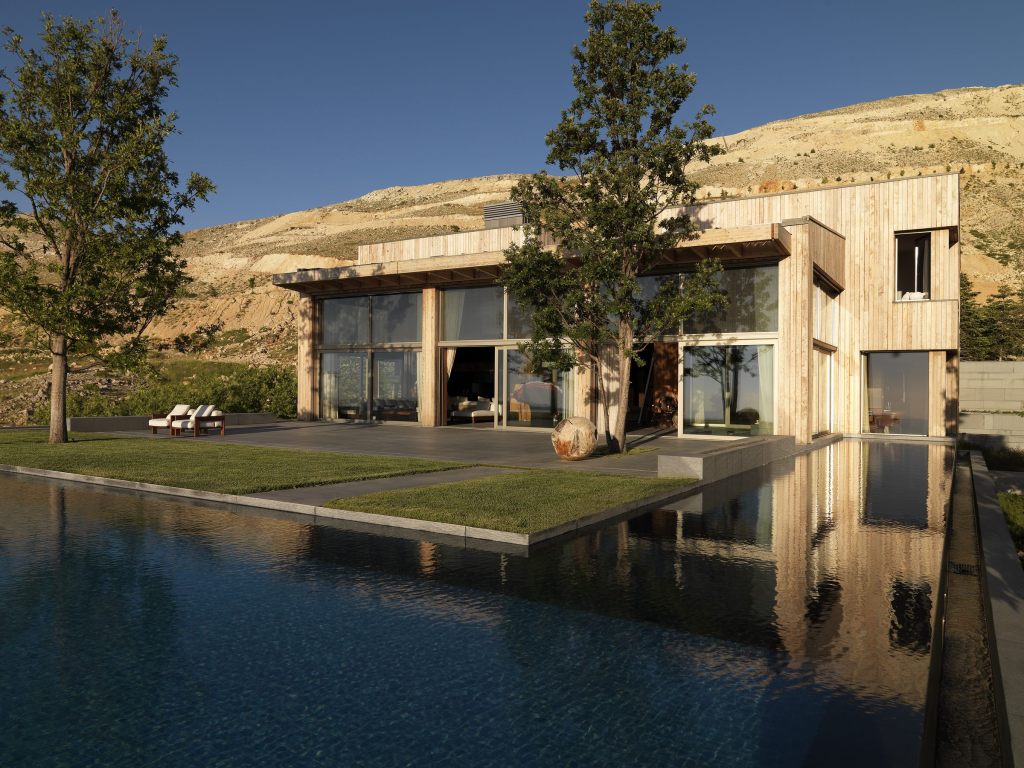




很有味道的一张床、