Productora + Isaac Broid:新文化中心的项目位于Teopanzolco考古区对面,基于此我们提出了两个基本策略:一方面是加强与考古区的关系,另一方面是创造一个重要的公共空间。
Productora + Isaac Broid:The project for the new Cultural Center is located on a site opposite the archeological zone of Teopanzolco, a situation that proposes two fundamental strategies: on the one hand to enhance the relationship with the archeological site and on the other to generate a significant public space.
该建筑由两个部分组成,一个三角形建筑包含公共项目(大厅、服务、票房、衣帽间、礼堂),另一个平台包含操作区(更衣室、储藏室、车间等),包括多功能黑匣子剧场。
The building is organized around two elements, a triangular building that contains the public programs (lobbies, services, box office, cloakroom, auditorium) and the platform surrounding it that contains the operation zones (dressing rooms, storage, workshops, etc), including a multipurpose black box theater.
公共大露台 Public terrace
主三角形屋顶包括一个大台阶坡道,该坡道在与围绕它的水平平台相交的地方出现,大大减少了新建筑的物理存在感和视觉影响,并将屋顶本身改造成一个考古遗址作为背景的露天礼堂。这个巨大的三角形平面构成了礼堂主大厅的屋顶,并且包含了另一个较小的三角形空地,反过来它又构成了主大厅的屋顶。两个平台沿相反的方向下降,创造了斜面的视觉交互,可以从建筑的不同角度欣赏。
the main triangular-shaped roof comprises a large stepped ramp that emerges from the intersection with the horizontal platform that surrounds it and substantially reduces the physical presence and visual impact of the new building, as well as converting the roof itself into an additional open-air auditorium, which has the archeological site as a backdrop. This great triangular esplanade forms the roof of the auditorium’s main hall, and contains another, smaller triangular esplanade that in turn forms the roof of the main lobby. Both platforms descend in opposite directions and create a visual interplay of inclined planes that can be appreciated from different points of the building.
场地保留的现场树木,形成了院落空间 The site remains the site trees that form the courtyard space
三角形建筑周围的水平平台是考古区和城市观景区。这个大基座包含一系列天井,其中一个天井面对着礼堂的二级入口,被埋入地下,形成了一个小型的露天剧场空间。这个平台还产生了各种外部空间,解决了礼堂内部或平台本身的二次入口,同时结合了现有的大树。
The horizontal platform surrounding the triangular building serves as a viewing area for the archeological zone and towards the city. This grand plinth contains a series of patios, one of which, facing the secondary entrance to the auditorium, has been sunk into the ground to create a small open-air theater space. This platform generates a variety of exterior spaces and resolves the secondary access to the interior of the auditorium or to the platform itself, while incorporating the existing large trees.
主大厅是一个半开放的空间,具有战略性的定位孔,允许交叉通风,避免使用电动空调系统。入口空间的三角形平面图的构图轴线有意与主金字塔对齐。因此,位于金字塔对面的大厅正好成为了一个视点以及一个活动前后的会面空间,一个与当代文化生活和过去的存在建立持续对话的空间。
The main lobby is a semi-open space with strategically located apertures permitting cross-ventilation, avoiding the use of electrical air conditioning systems. The axis of composition of the triangular floor plan of the entrance space was deliberately aligned with the main pyramid. As a result, the lobby placed exactly opposite the pyramid becomes a viewpoint and a space for meeting before or after events, and a space that establishes an ongoing dialogue with contemporary cultural life and the presence of the past.
总平面图 Master Plan
建筑设计: Productora , Isaac Broid
地点: 莫雷洛斯库埃纳瓦卡,墨西哥
建筑师: Isaac Broid, Carlos Bedoya, Víctor Jaime, Wonne Ickx, Abel Perles Collaborators: Gerardo Galicia, Pamela Martinez, Josue Palma, Alonso Sanchez, Rosalía Yuste, Antonio Espinoza, Diego Velazquez, Gerardo Aguilar, Jesús Minor, Juan Pablo Perez, Oswaldo Delgadillo, Mariana Toro, Valeria Alvarado y Eitan Vazquez
面积: 7000.0平方米
项目年份: 2017年
摄影: Jaime Navarro
结构: Colinas del Buen (Efren Franco y Selene Cortes)
工程: Taller M2 (Jose Madrid)
戏剧顾问: Alejandro Luna e Itzel Alba
声学顾问:Cristian Ezcurdia y ARUP (Jaume Soler)
风景设备系统: Jorge Romero
照明设计: Luz y Forma
加工设施: TIM (Mariana Garcia)
生物气候咨询: Bioarquitectura ( Gerardo Velazquez Flores )
客户: Secretaría de Cultura del Estado de Morelos (Cristina Faesler)
Architects: PRODUCTORA, Isaac Broid
Location: Cuernavaca, Morelos, Mexico
Author Architects: Isaac Broid, Carlos Bedoya, Víctor Jaime, Wonne Ickx, Abel Perles Collaborators: Gerardo Galicia, Pamela Martinez, Josue Palma, Alonso Sanchez, Rosalía Yuste, Antonio Espinoza, Diego Velazquez, Gerardo Aguilar, Jesús Minor, Juan Pablo Perez, Oswaldo Delgadillo, Mariana Toro, Valeria Alvarado y Eitan Vazquez
Area 7000.0 m2
Project Year: 2017
Photography: Jaime Navarro
Structure: Colinas del Buen (Efren Franco y Selene Cortes)
Engineering: Taller M2 (Jose Madrid)
Theatre Counsel: Alejandro Luna e Itzel Alba
Acoustic Counsel: Cristian Ezcurdia y ARUP (Jaume Soler)
Scenic Equipment System: Jorge Romero
Design and Lighting: Luz y Forma
Processing facilities: TIM (Mariana Garcia)
Bioclimatic Counsel: Bioarquitectura (Gerardo Velazquez Flores)
Client: Secretaría de Cultura del Estado de Morelos (Cristina Faesler)
更多 Read more about: Isaac Broid , PRODUCTORA


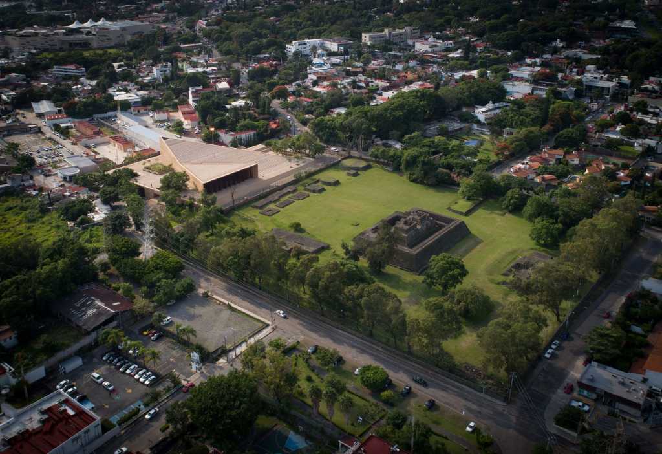


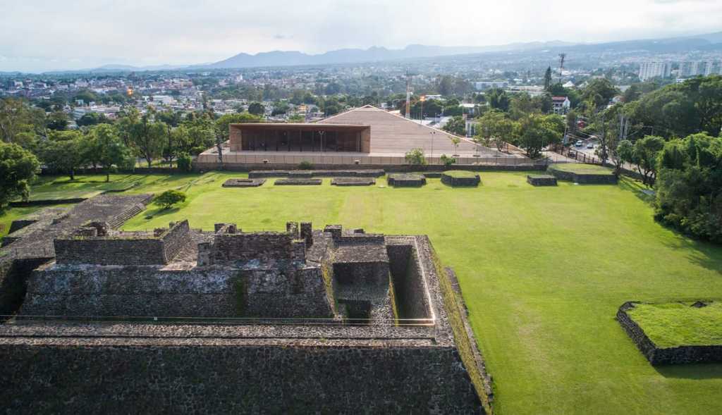
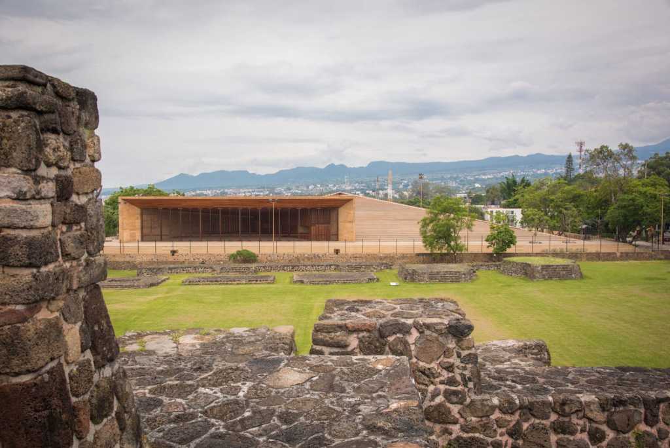



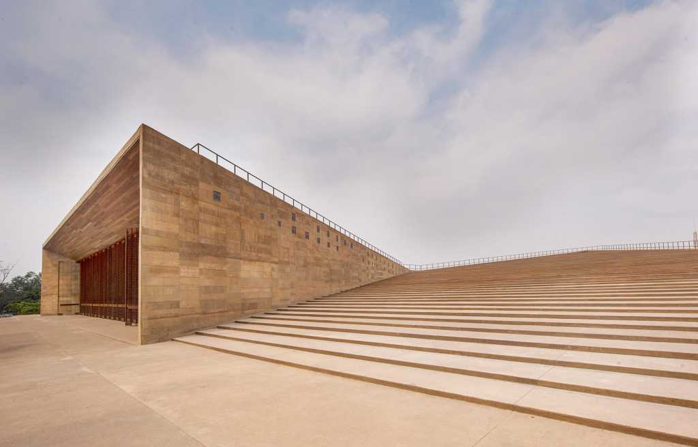





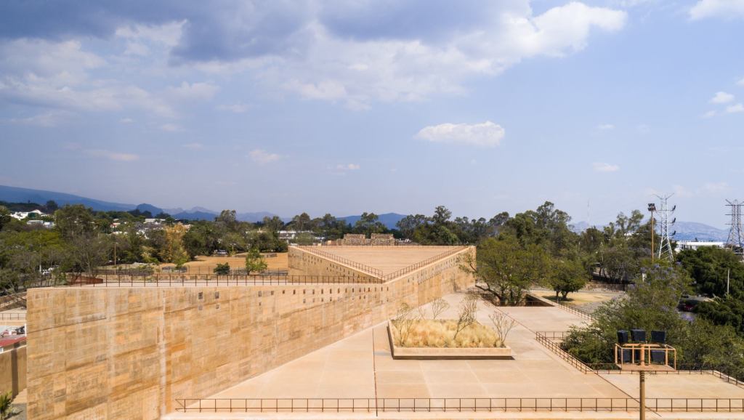
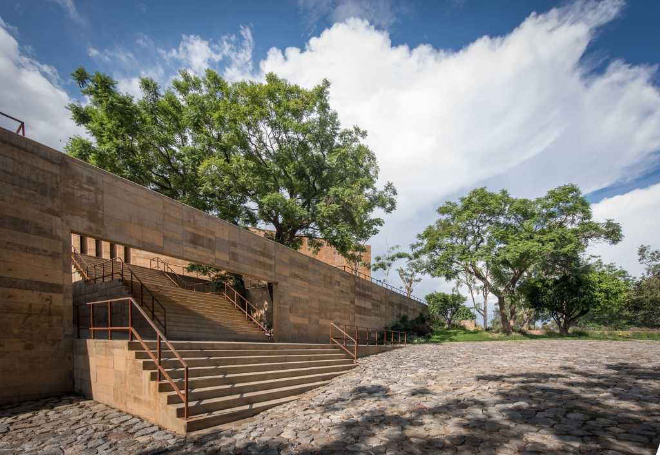
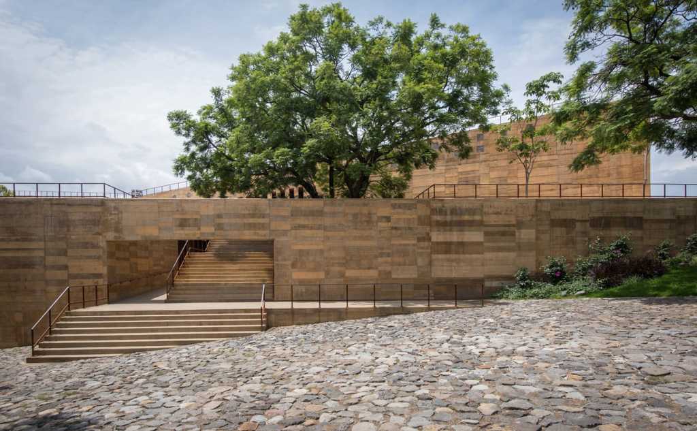




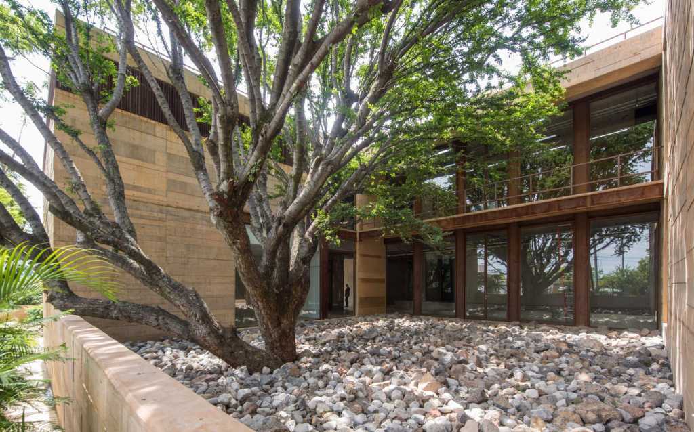
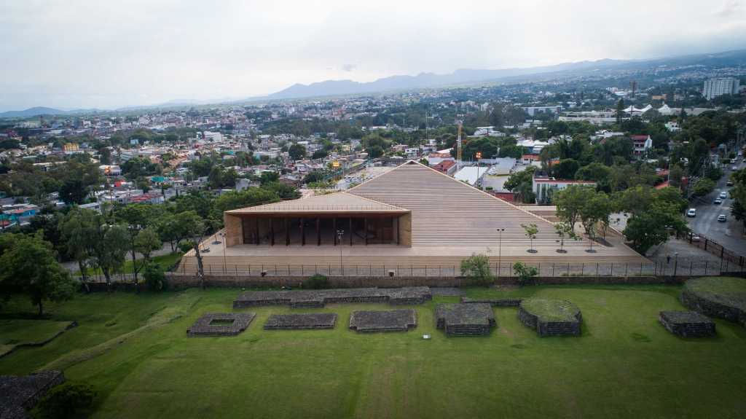
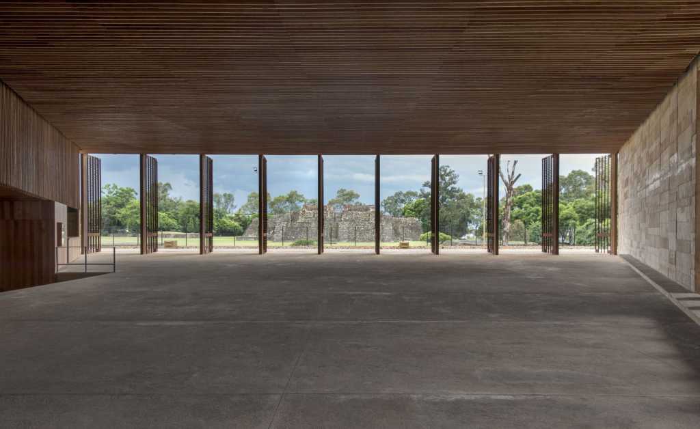


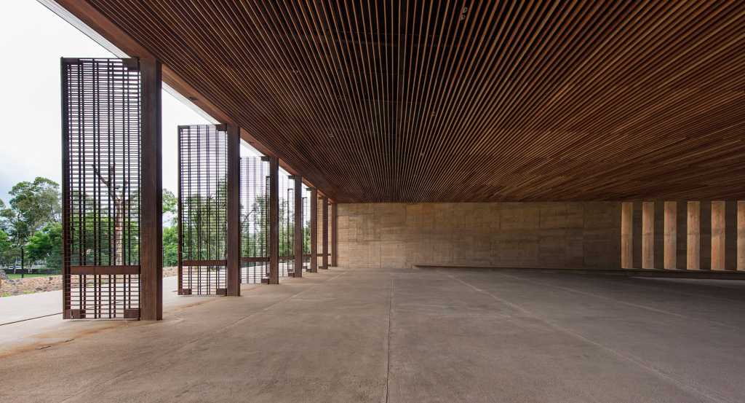




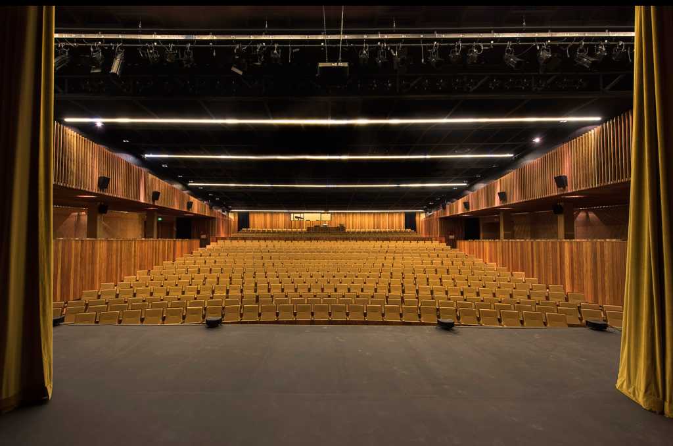
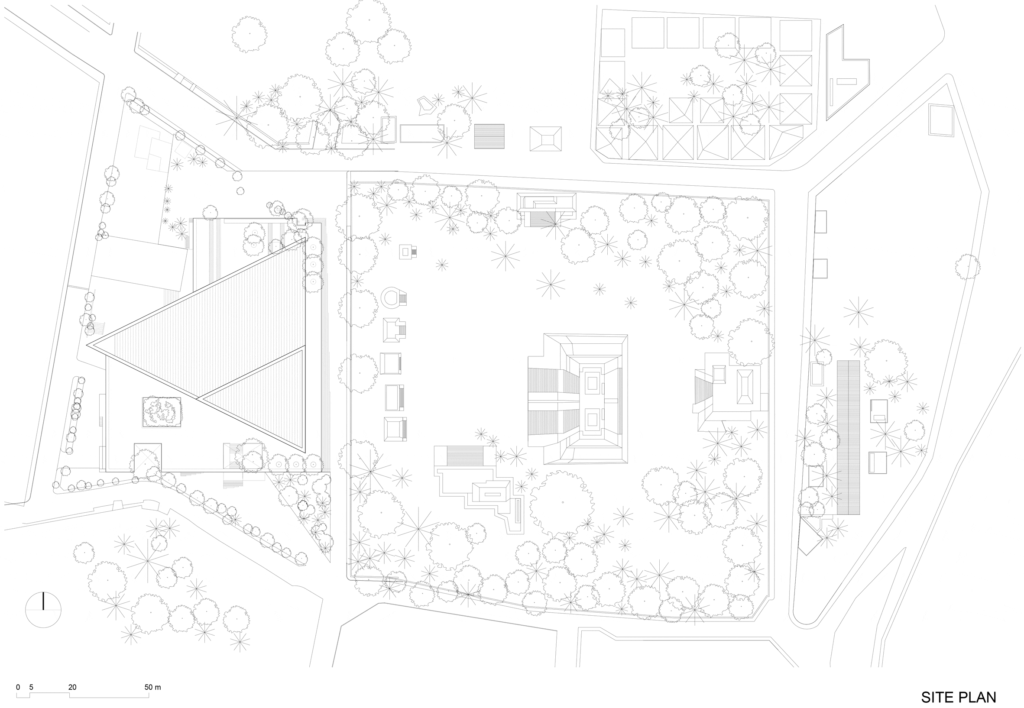
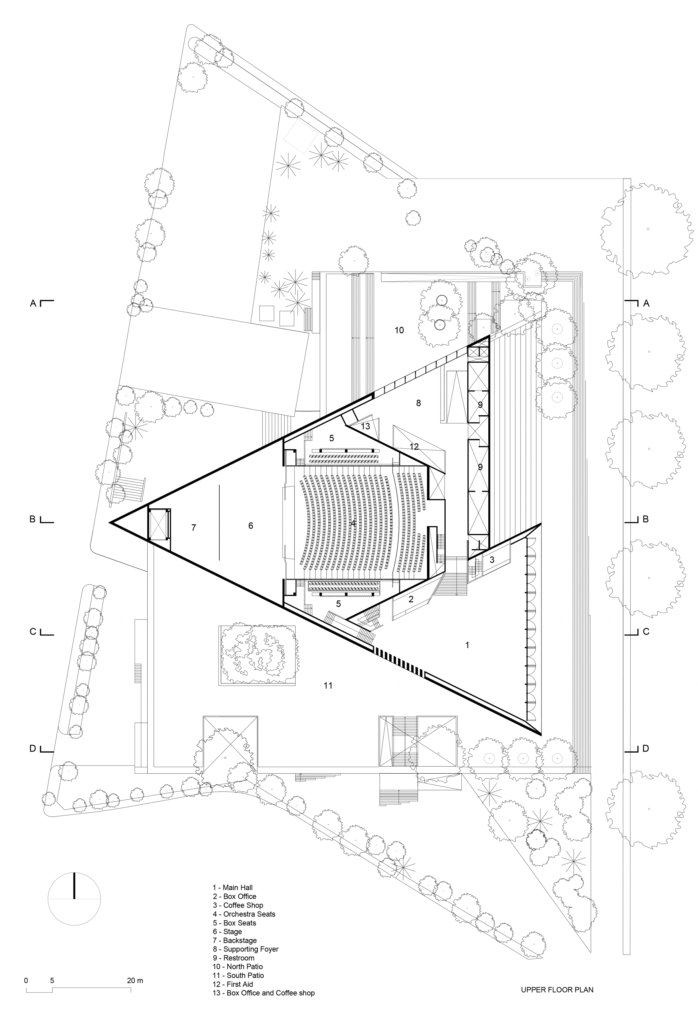
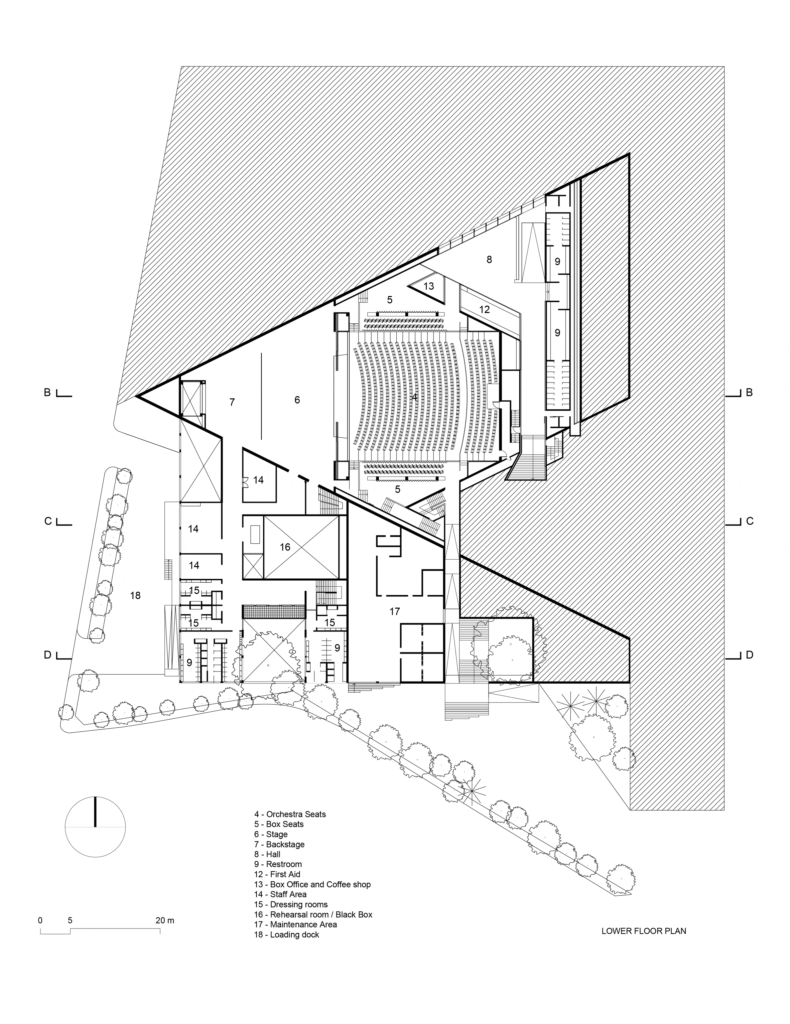
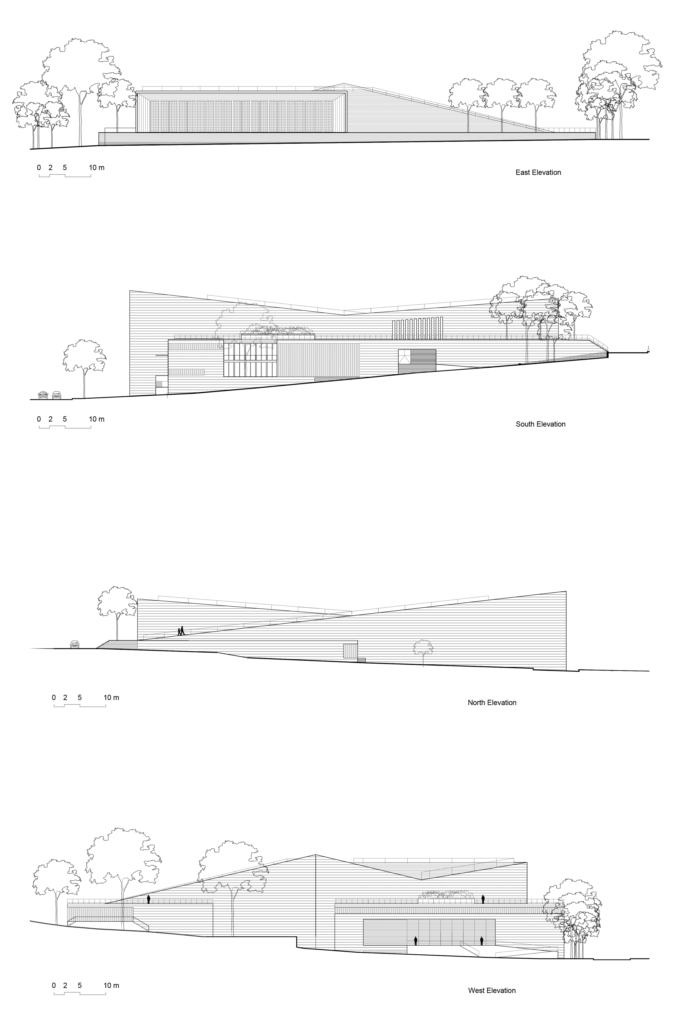
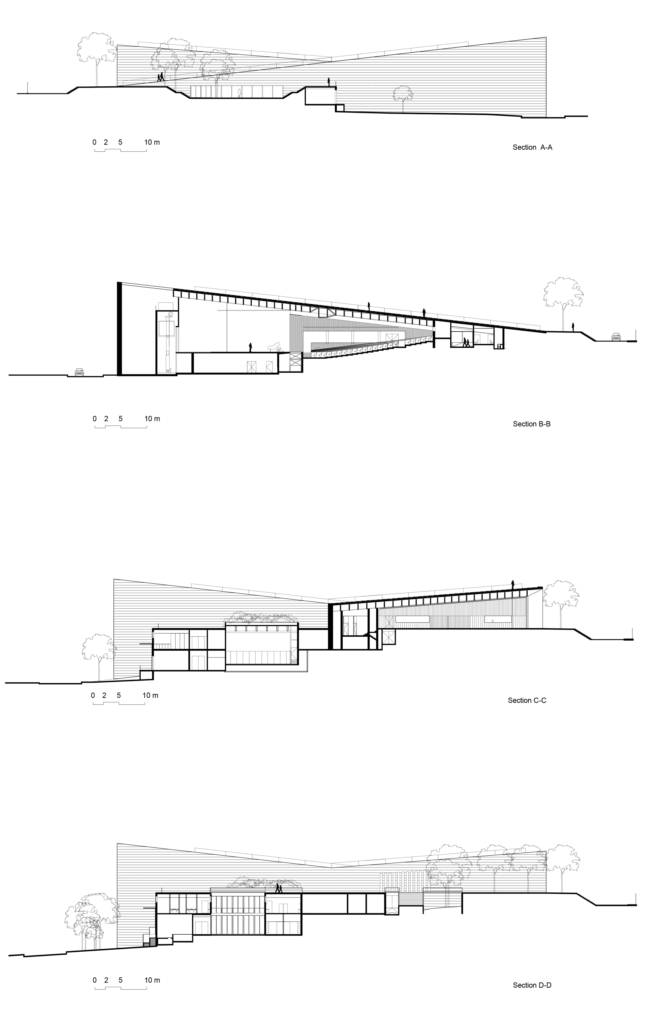


很不错,很有玛雅的历史感