本文由 MEAN* 授权mooool发表,欢迎转发,禁止以mooool编辑版本转载。
Thanks MEAN* for authorizing the publication of the project on mooool. Text description provided by MEAN*.
MEAN*:“Majlis”是海湾住宅的一种主要空间类型,它通常作为房屋的附属建筑,提供社交聚会和互动的空间,用于接待客人,与阿联酋家庭的私人居住区相互独立。
3D打印技术出现后,我们可以根据其挑战和潜力设想新的模块化策略,以生态和经济的速度实现更快、更灵活的居住空间。MEAN*根据居民的需求和生活方式,提出了三种方案来重新想象这种类型的空间品质。
MEAN*:The ‘Majlis’ is a predominant spatial typology in Gulf residences. Built typically as an annex to the house, it is a space of social gathering and interaction typically used to receive guests and is designed to be detached from the private quarters of the family in Emirati homes.
With the advent of concrete 3D printing technologies, new modular strategies can be envisioned in-line with the challenges and potentials of these technologies to allow for faster, more spatially fluid inhabitations at an ecological and affordable rate. MEAN* reimagines the spatial qualities of this typology with 3 options for the space depending on the requirements and lifestyle of its inhabitants.
方案1 — 胶囊舱
Option 1 — Capsule Pod
针对这一方案,该团队设计了一种施工方法,它主要依赖于现场吊装预制方法来建造混凝土部件。这些部件首先要将平放在现场地面上的3D打印混凝土,提升到需要组装的位置,从而组成圆柱形的空间。混凝土“环”之间的空间,方便让自然光从三面进入。住宅内部空间都由这些结构构件组成,构建出了一个巨大的和无柱室内空间。
For this option, the team designed a method of construction that relies on hoist-in-place precast methods for constructing concrete parts. The parts are 3D Printed concrete flat on the ground on-site and lifted to place to be assembled to make up the cylindrical volume of the space. The concrete ‘ rings’ have spaces in between to allow natural light to come in from 3 sides. The space inside is composed of these structural members, which allow for a vast and column-free interior.
▼方案1平面 Option 1 — Plan
▼方案1立面 Option 1 — Elevation
▼方案1剖面 Option 1 — Section
方案2 — 流动空间
Option 2 — Fluid Space
该方案具有3D打印技术带来的灵活性优势。围合的空间是有机而独特的,还有实用的内部形态,如凹形的座位区和屋顶天窗。该空间分成两部分打印而成:一部分是作为外壳结构的围墙,包含了附属建筑所需的所有功能,另一部分是屋顶,这也是3D打印技术的一个根本用途。
This option takes on the advantages of fluidity that concrete 3D printing methods bring forth. The spatial enclosure is organic and unique, with practical interior gestures such as the recessed seating area and the roof skylight. The space is 3D printed in 2 parts: 1 part for the enclosing walls which serve as a shell structure containing all the programmatic functions needed by the majlis annex, and the other part to construct the roof, which is a radical use of 3D Printing technology.
▼方案2平面 Option 2 — Plan
▼方案2立面 Option 2 — Elevation
▼方案2剖面 Option 2 — Section
方案3 — 折叠墙
Option 3 — Folded Walls
第三个方案探索了墙壁相互折叠构成空间的想法。每面墙都在现场用混凝土3D打印成梯形,创造更多的建筑面积,同时实现动态的外观。主墙采用了典型的光滑表面,而第二面墙则采用了波纹印刷,形成一种与施工技术相呼应的纹理设计。墙壁在玻璃缝隙处相交,让自然光线进入空间内部,也为大门预留出了位置。
The third option explores the idea of walls folding into each other to compose the space. Each wall is 3D printed in concrete on-site in a trapezoidal shape to allow more floor area while achieving a dynamic exterior form. The main wall is printed in a typical smooth finish, while the second wall is printed with undulations to create a textured design feature that celebrates the construction technology. The walls meet at gaps that are glazed to allow natural light into the space and to provide space the doors.
▼方案3平面 Option 3 — Plan
▼方案3立面 Option 3 — Elevation
▼方案3剖面 Option 3 — Section
以上每个建筑都配有门厅、洗手间、小厨房和生活区。每一种方案,也都考虑了将附属建筑与房屋相连或分离的可能性。每个方案的建筑语言都经过了仔细的考量,以适应当代阿联酋人的社会生活方式以及阿联酋当地的建筑。该住宅的三个选项旨在建议使用3D打印来构建当代家庭的新附属建筑。它作为一项设计实践,MEAN*团队探索了在混凝土中推动3D打印的边界,同时为Majlis建筑的类型学设想新的空间叙事。
Each annex is fitted with a foyer, a washroom, a small kitchenette, and living areas. With each option, the possibility of having the annex attached or detached from the house has also been examined. Careful consideration had been given to the architectural language of each option to fit into the social lifestyle of contemporary Emiratis as well as the local architecture of the UAE. The three options of the 3D Printed Majlis propose the use of 3D printing for the construction of a novel annex to the contemporary home. As a design exercise, the team at MEAN* explored pushing the boundaries of 3D printing in concrete, while envisioning new spatial narratives for the typology of the Majlis.
▼模型视频 Video
Track: Creep Up
By: Sandhill @sandhillmusic
项目名称:Majlis 3D打印住宅
建筑事务所:MEAN* Middle East Architecture Network – @mean.design
项目地点:阿联酋阿布扎比
建筑面积:137至240平方米
效果图:MEAN*
使用软件:Rhino, Grasshopper, 3ds Max+Corona
首席建筑师:Riyad Joucka – @riyadjoucka
设计团队:Wael Nasrallah
设计:2021年
状态:方案设计
类型:住宅
Project Name: 3D Printed Majlis
Architecture Firm: MEAN* Middle East Architecture Network – @mean.design
Project Location: Abu Dhabi – UAE
Built Area: 137 to 240 SQM
Visualization: MEAN*
Tools Used: Rhino, Grasshopper, 3ds Max+Corona
Principal Architect: Riyad Joucka – @riyadjoucka
Design Team: Wael Nasrallah
Design Year: 2021
Status: Schematic Design
Typology: Residential
更多 Read more about: MEAN*


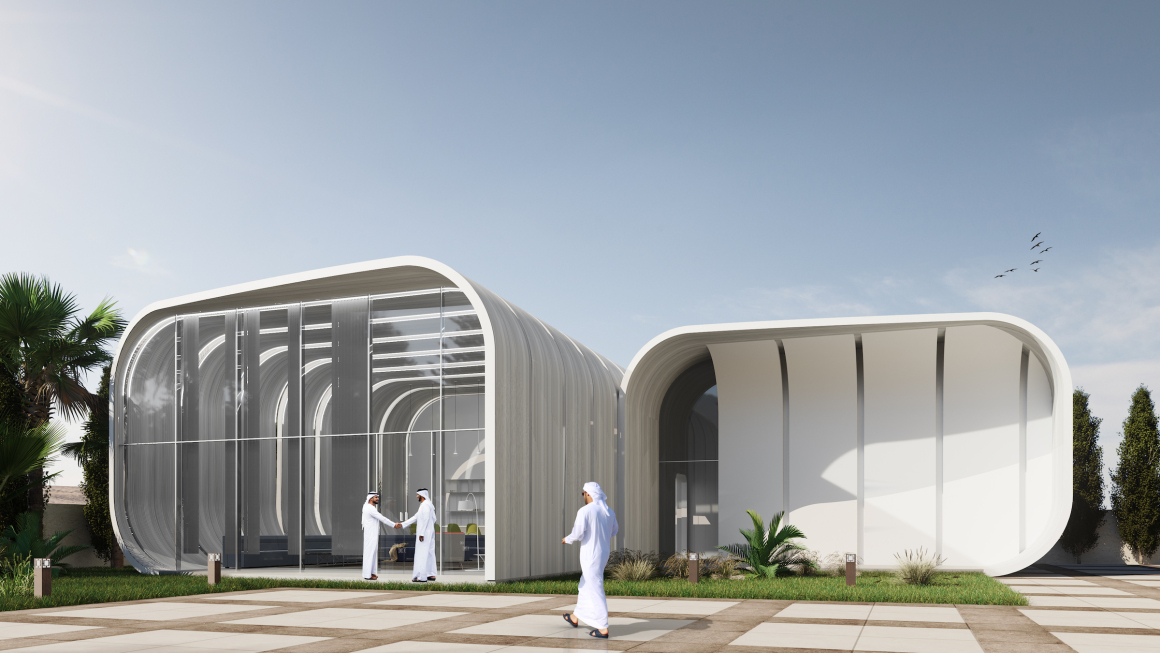
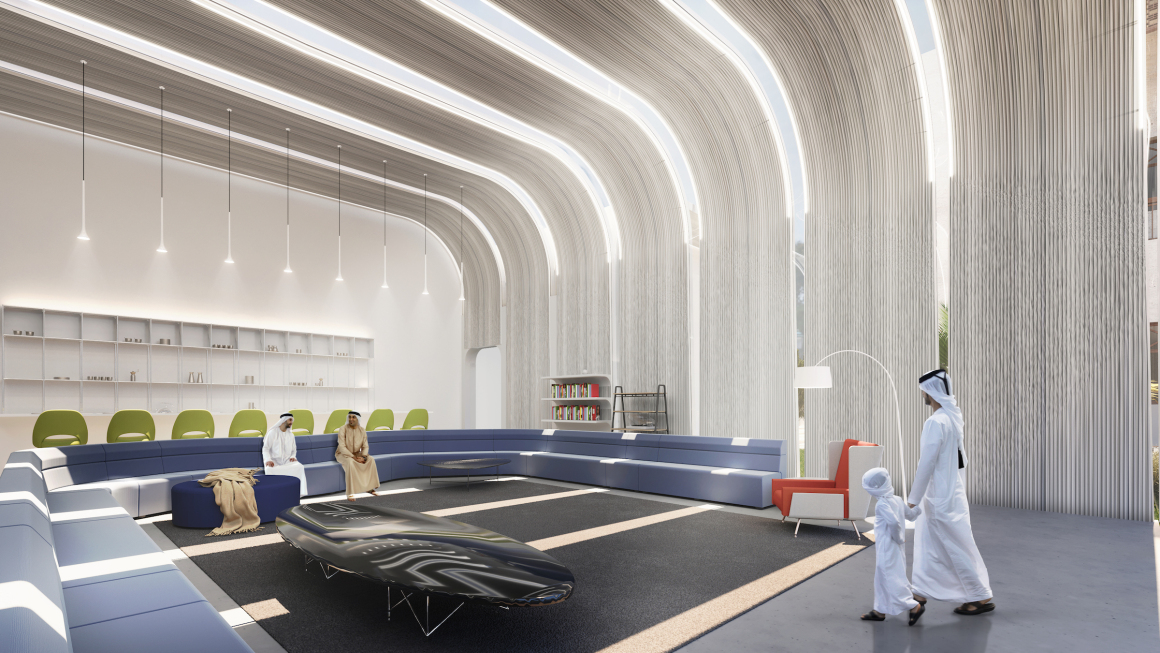


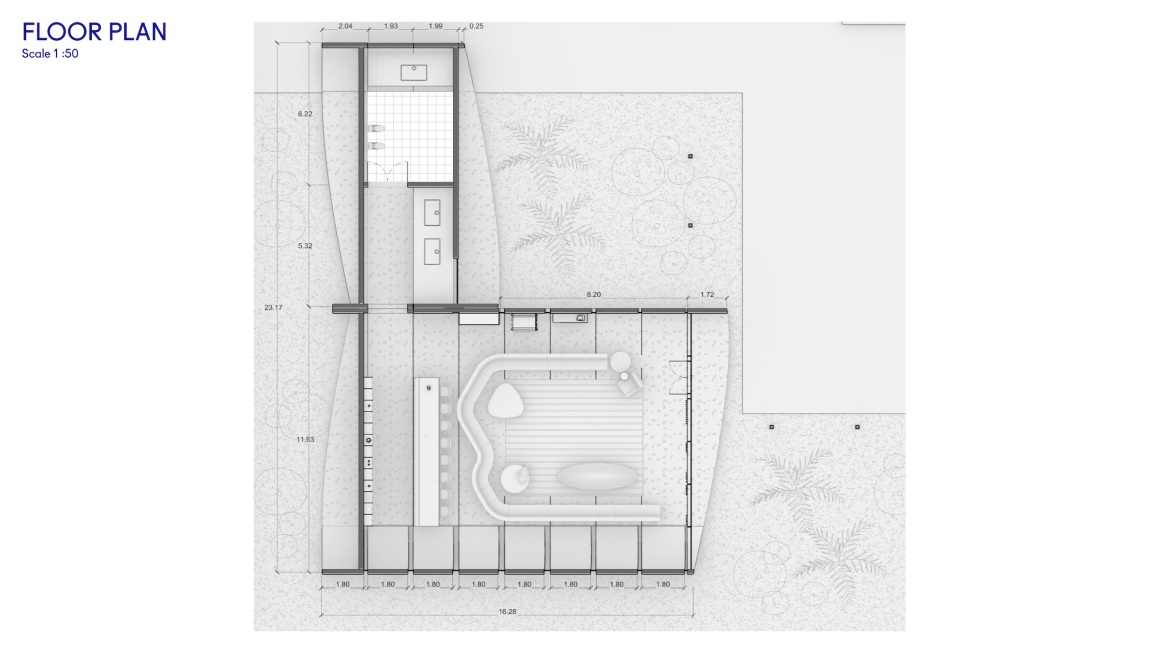


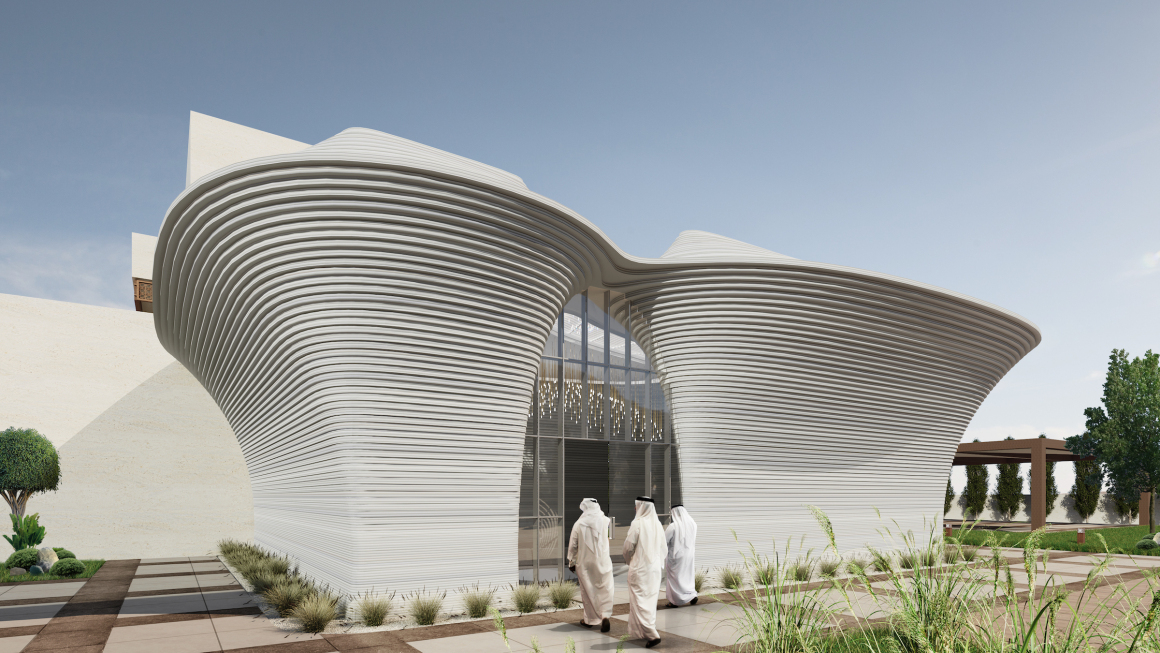




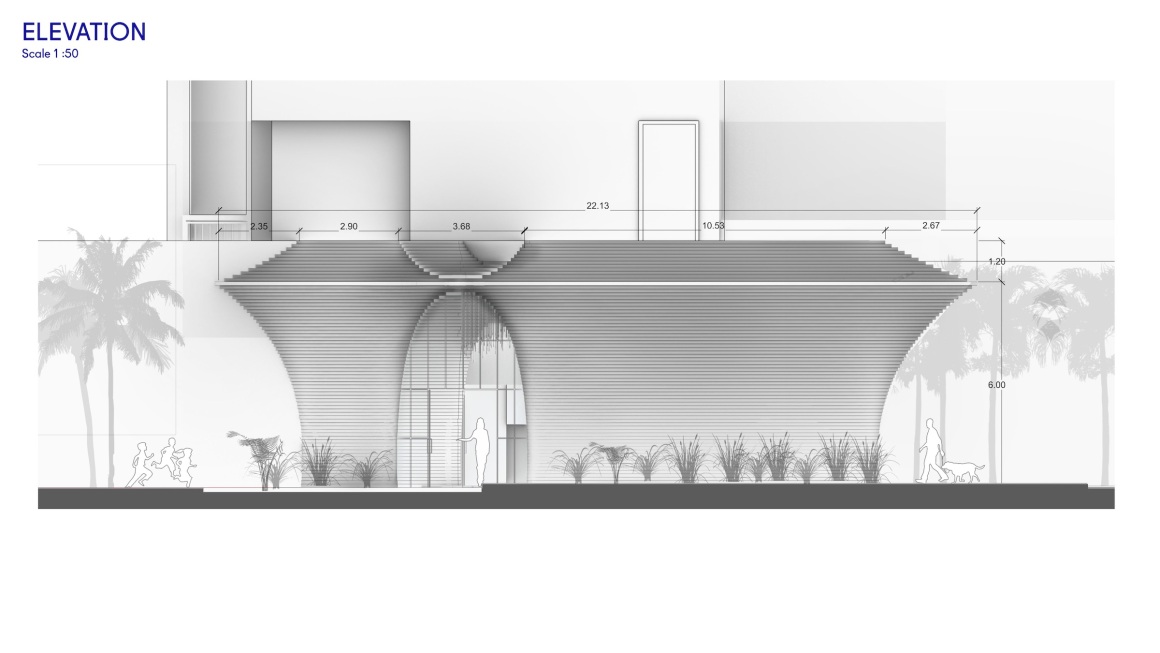
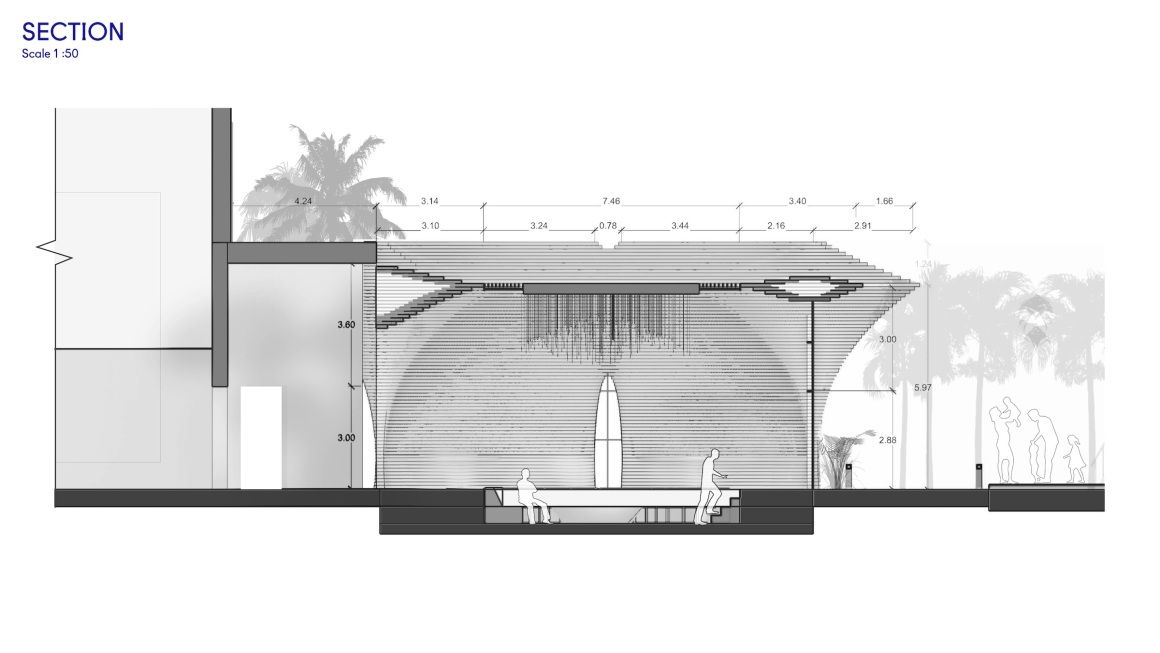

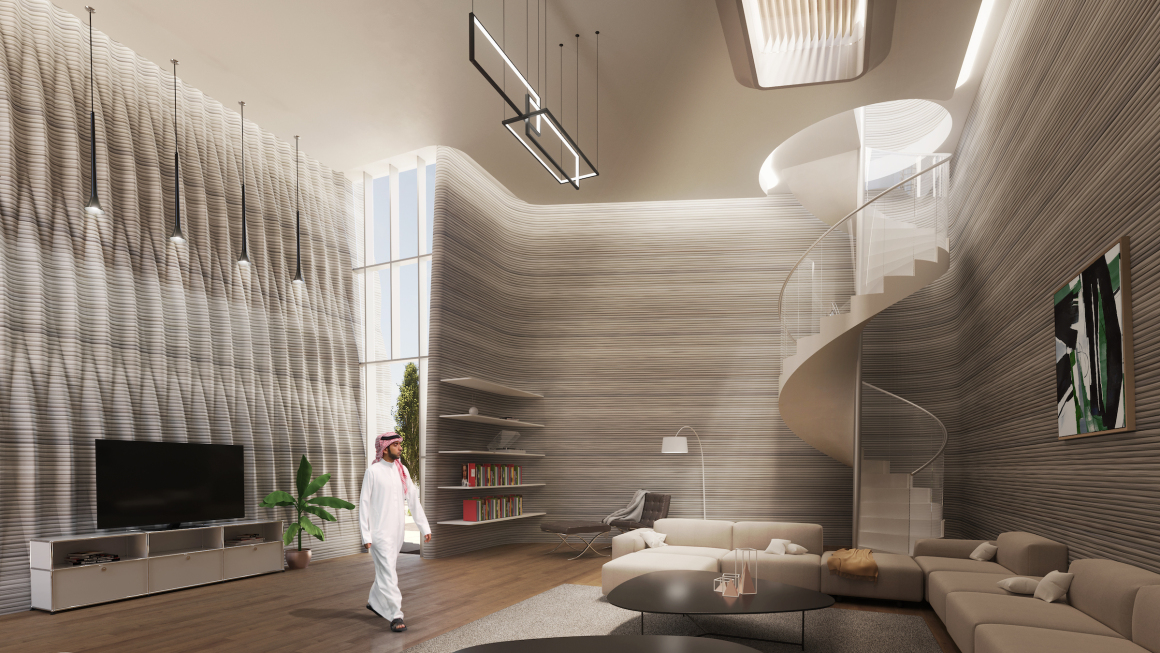


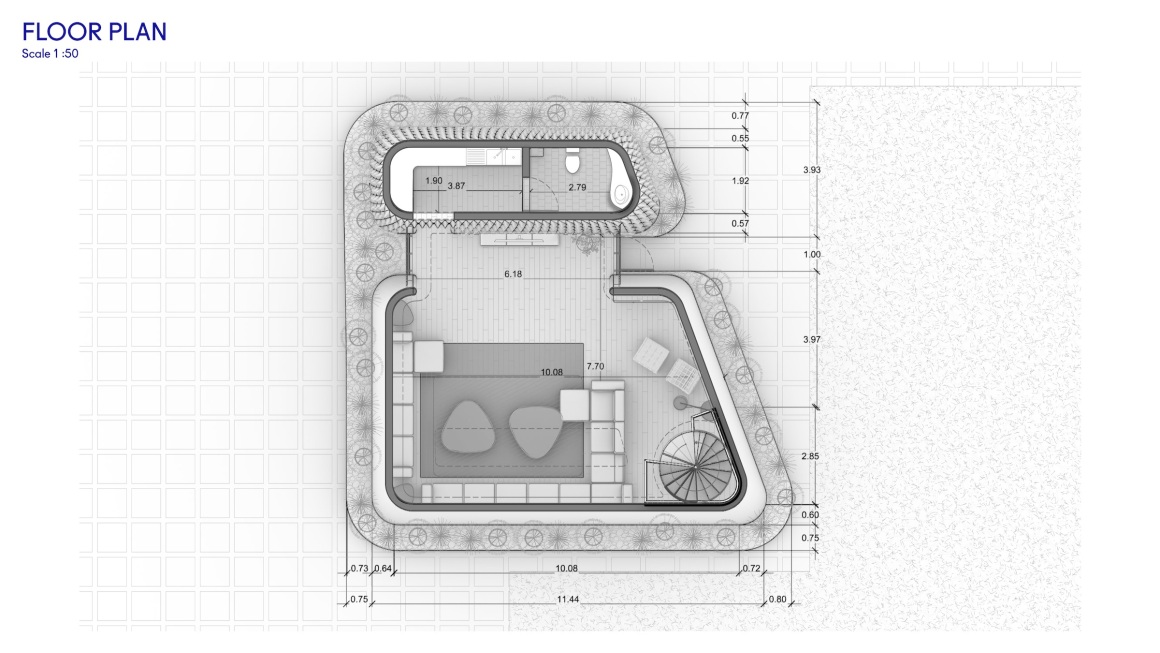
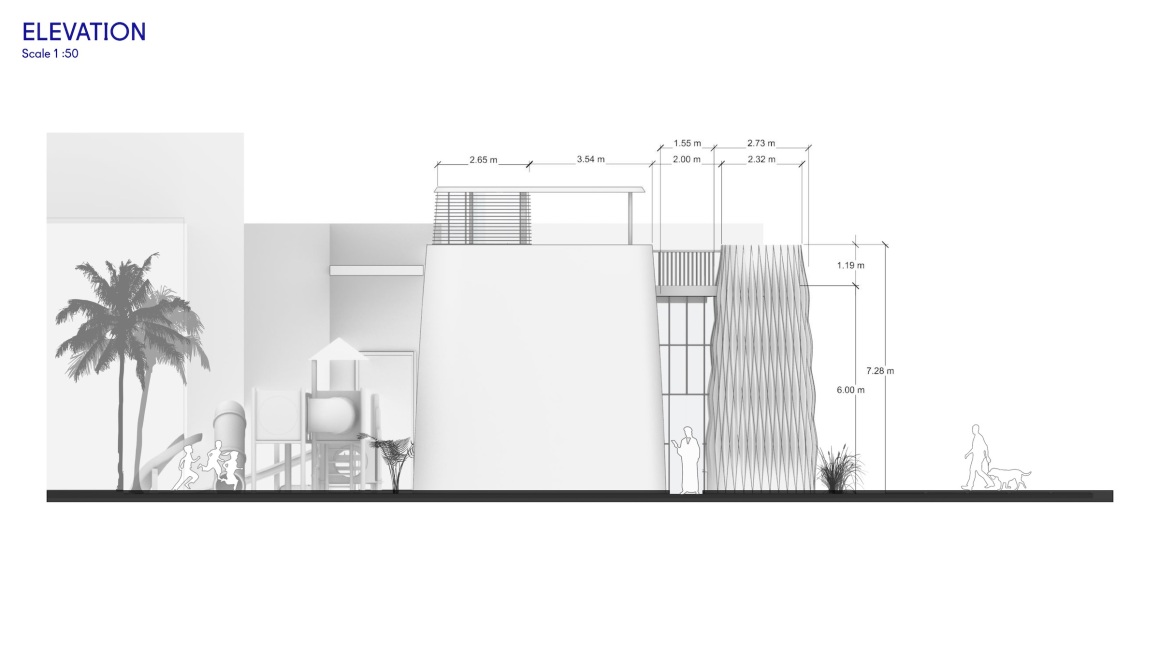
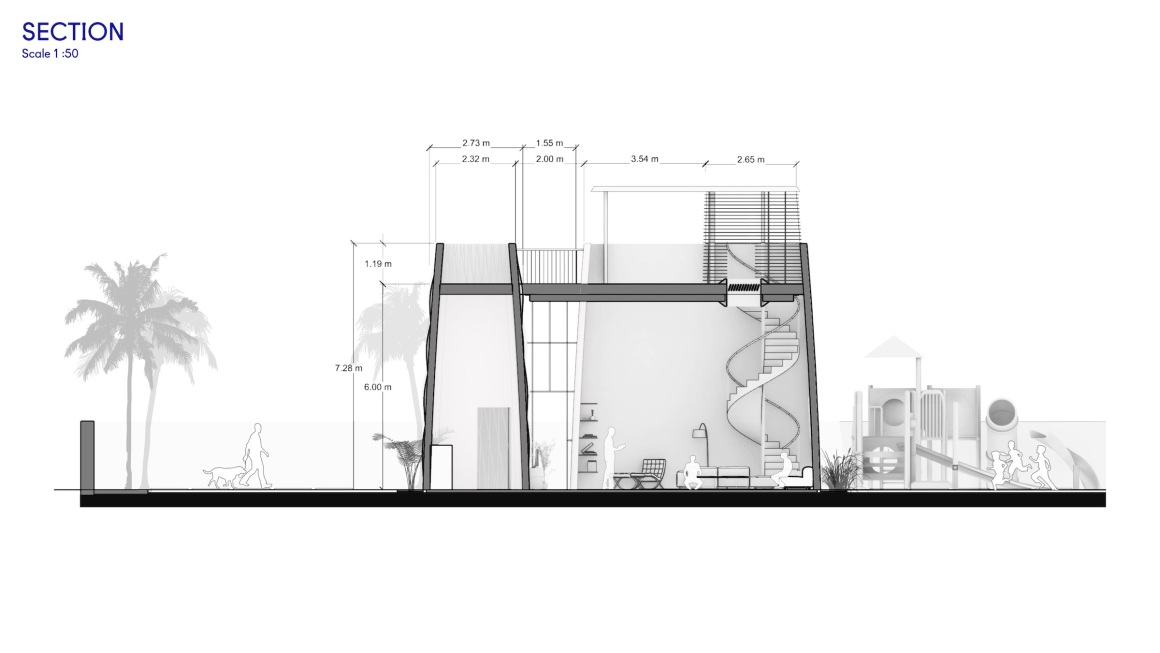


0 Comments