本文由C. F. Møller Architects授权mooool发表,欢迎转发,禁止以mooool编辑版本转载。
Thanks C. F. Møller Architects for authorizing the publication of the project on mooool, Text description provided by C. F. Møller Architects.
C. F. Møller Architects:奥尔堡滨水区的总体规划将这座城市的中世纪中心与邻近的峡湾连接起来。由于工业港口及其相关繁忙的交通,居民以前很难进入峡湾,现在通过连接城市结构中的开口,城市和峡湾之间创建了一种新的联系,从前的背面变成了一个新的、极具吸引力的正面空间。
C. F. Møller Architects:The master plan for Aalborg Waterfront links the city’s medieval centre with the adjacent fjord, which has previously been difficult for citizens to access due to the industrial harbour and the associated heavy traffic. By tying in with the openings in the urban fabric, a new relationship between city and fjord is created, and what was formerly a back-side is turned into a new, highly attractive front.
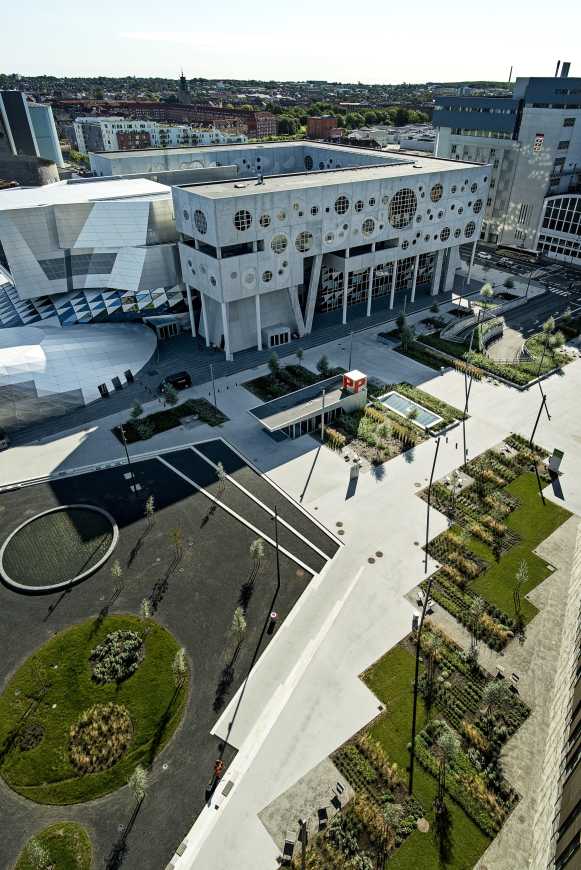
▼滨水区总平面图 Master plan
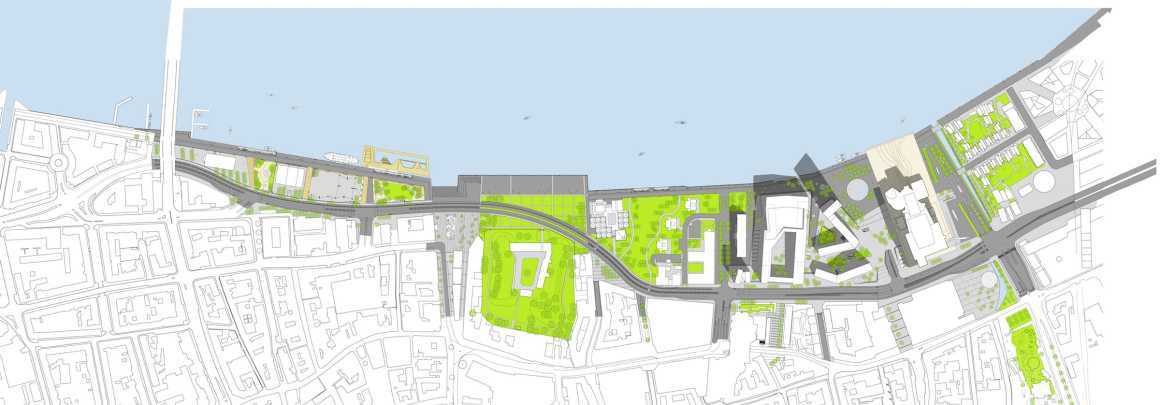
▼滨水区二期平面图 Phase II plan
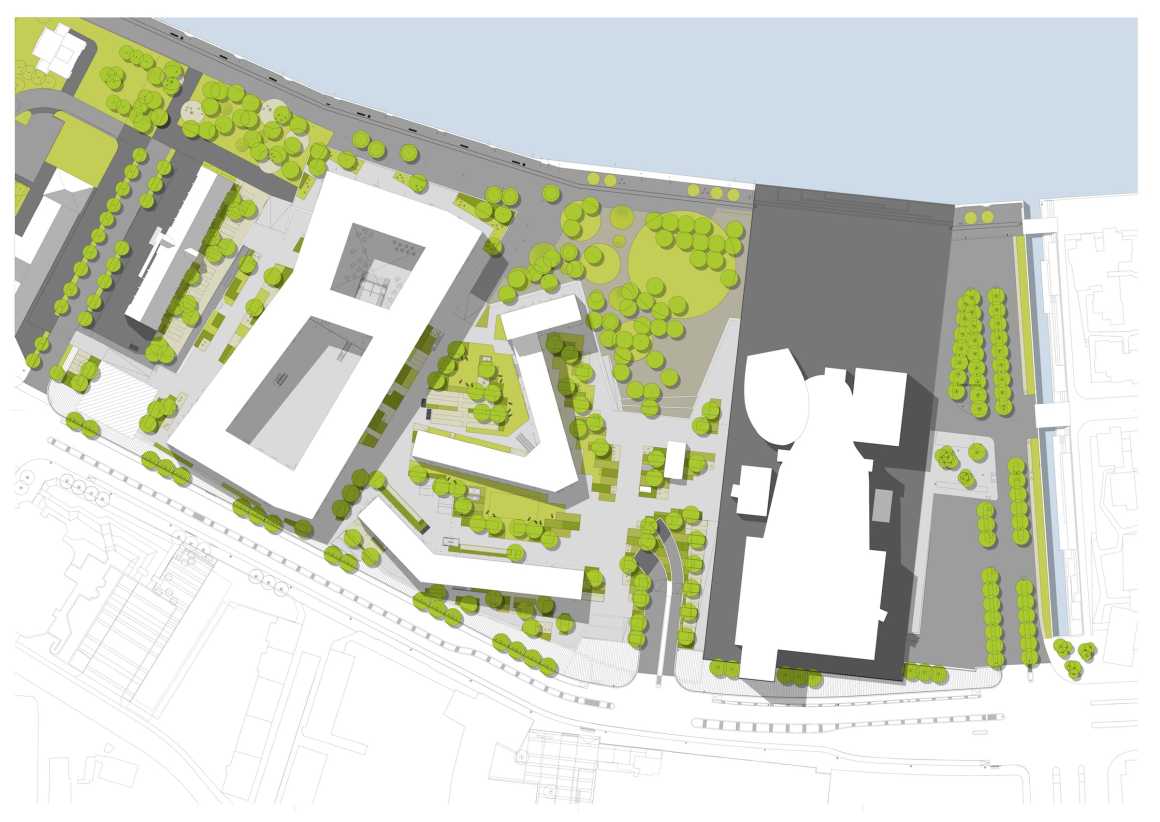
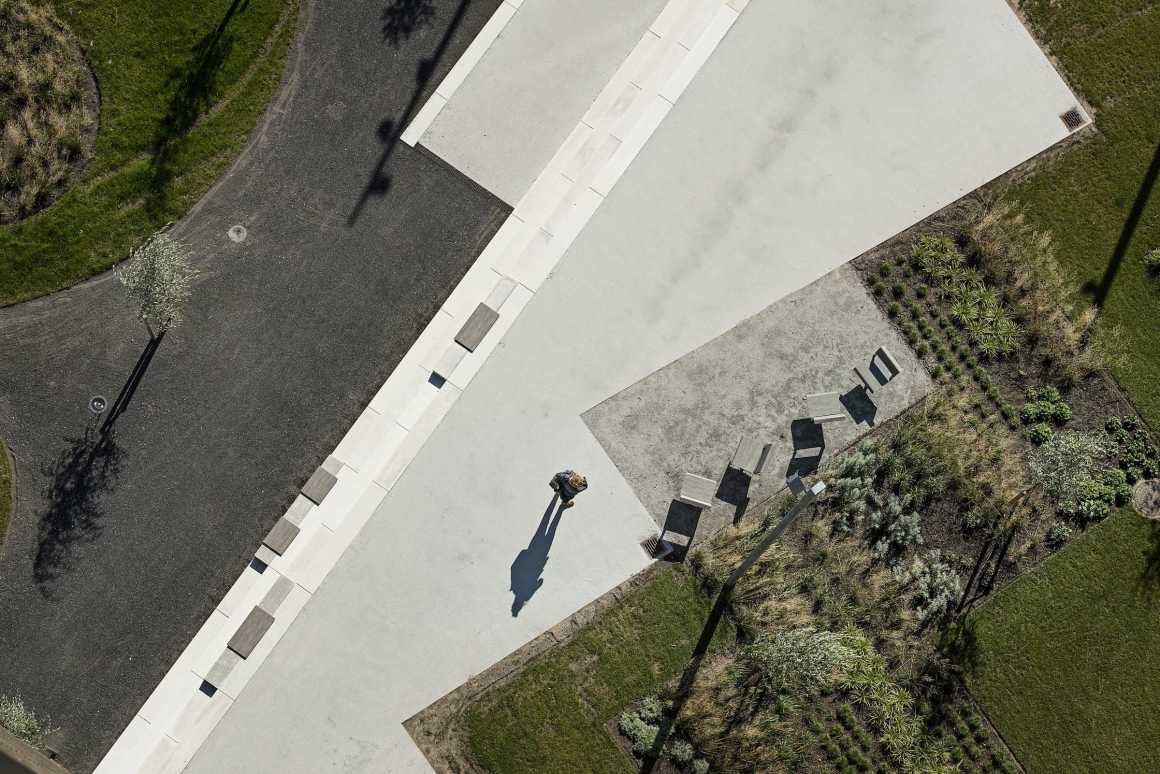
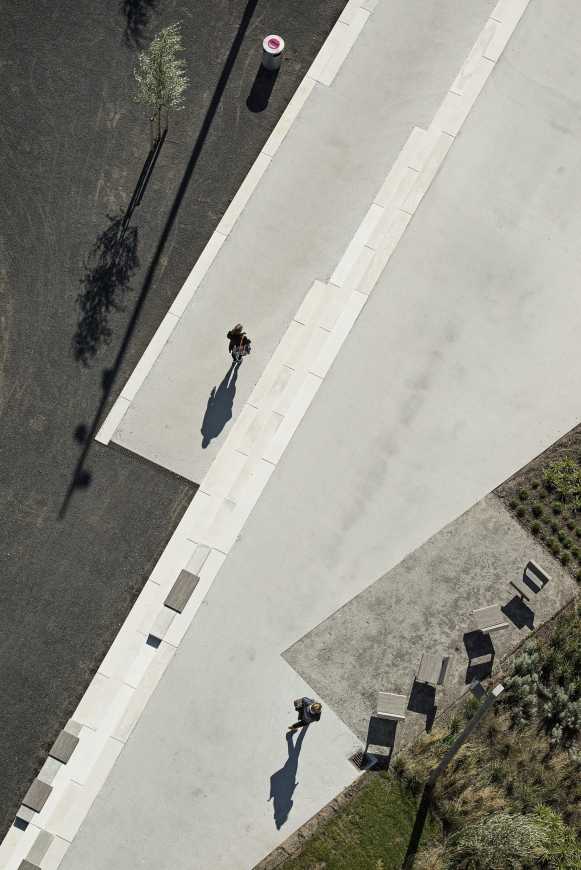
继2004年至2013年由Møller景观公司与Vibbke Ronnow景观建筑师合作设计并实现的新滨水区第一阶段取得巨大成功后,第二阶段继续采用同样的基本方法,并增加了Coop Himmelblau设计的音乐厅——奥尔堡音乐之家( Musikkens Hus )为中心的新变化的空间。
Following the huge success of the first phase of the new waterfront, designed and realized by C.F. Møller Landscape in collaboration with Vibeke Rønnow Landscape Architects from 2004 to 2013, the second stage continues the same basic approach and adds new variations of spaces centred on the Coop Himmelblau-designed concert hall, the Aalborg House of Music (Musikkens Hus).
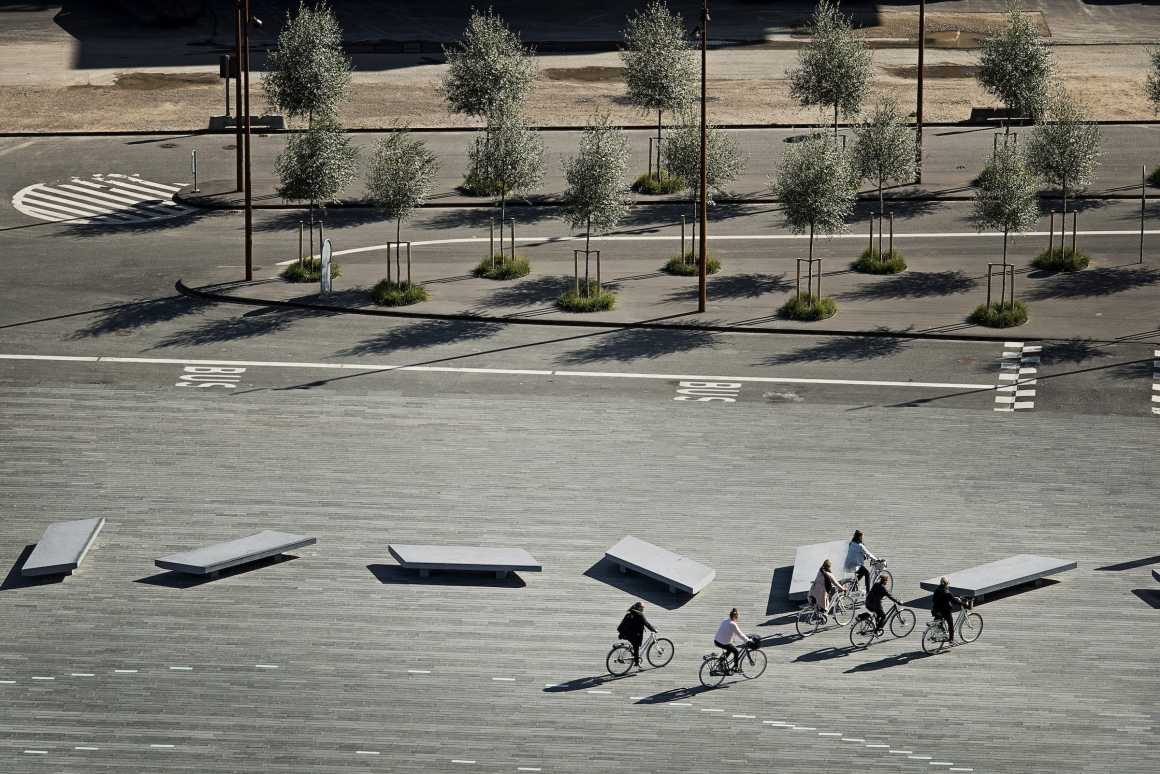
奥尔堡滨水区第二阶段的总体规划基于第一阶段的原则,长廊作为一个统一的元素,它也从沙丘和平坦的前滨之间的交汇中获得了灵感。第二阶段的中心思想是将滨水长廊结合一个光线弯曲的基座延续为一个“沼泽”,建筑物则位于凸起的沙丘景观中。
The master plan for the second stage of Aalborg Waterfront is thus based on the principles from the first stage, with the promenade as a unifying element. It has also drawn inspiration from the meeting between the dunes and the flat foreshore. The central idea of the second phase is the continuation of the waterfront promenade as a “marsh” in combination with a light curving plinth, upon which the buildings are located as in a raised dune landscape.
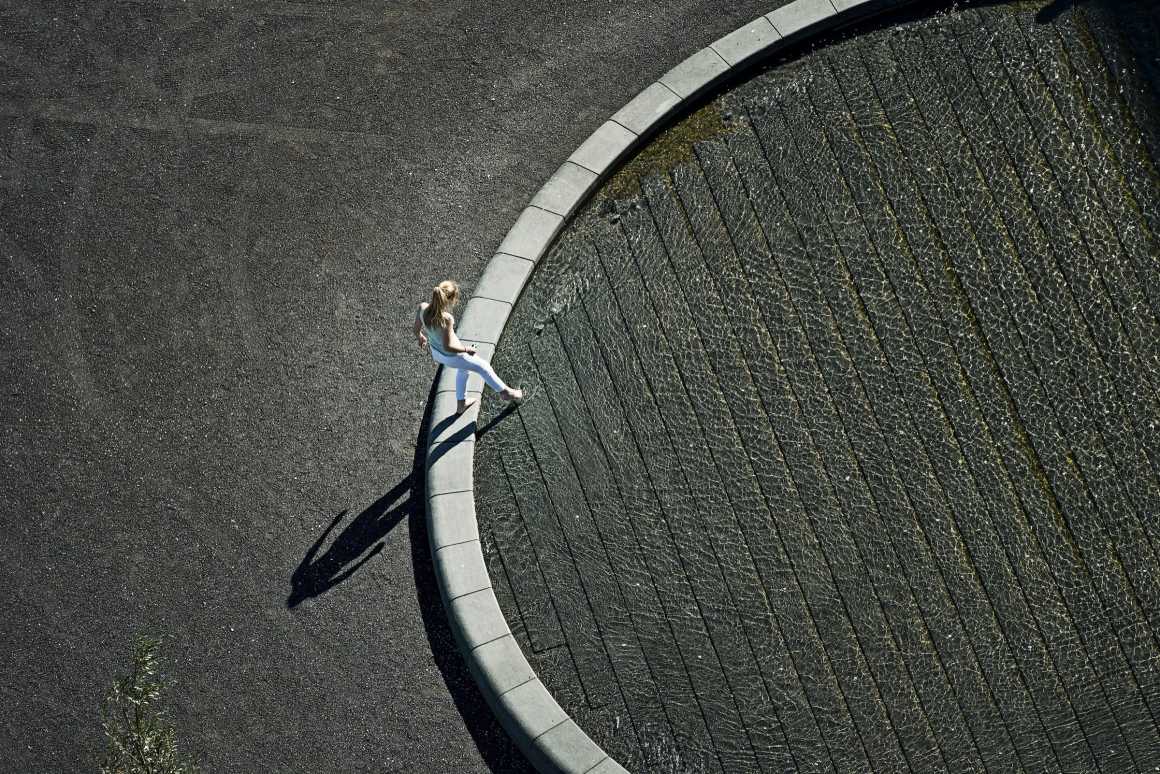
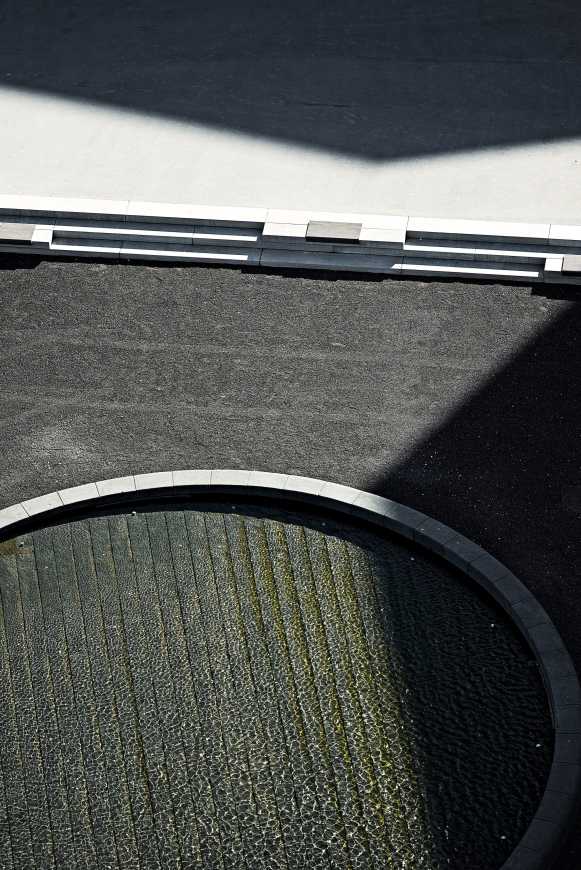
基座在地面上形成了一个凸起,将该地区独特的独立式建筑结合在一起,包括大学建筑、学生宿舍和音乐厅在内。在这个组合中,独立的矩形基座使音乐厅周围的广场成为了一个亮点。城市基座具有防洪功能,雕刻在基座上的切口创造了一系列功能多样的空间——基座侧面的防风设计,可作为座位台阶。
The plinth forms a raised base which unifies the area’s distinctive, freestanding buildings including university buildings, student housing and the concert hall. In this ensemble, the plaza around the concert hall is highlighted by an independent, rectangular plinth. The urban plinth provides flood protection, and the incisions carved into it create a series of spaces with varied functions – protected from the wind by the plinth’s sides, which are designed as seating steps.
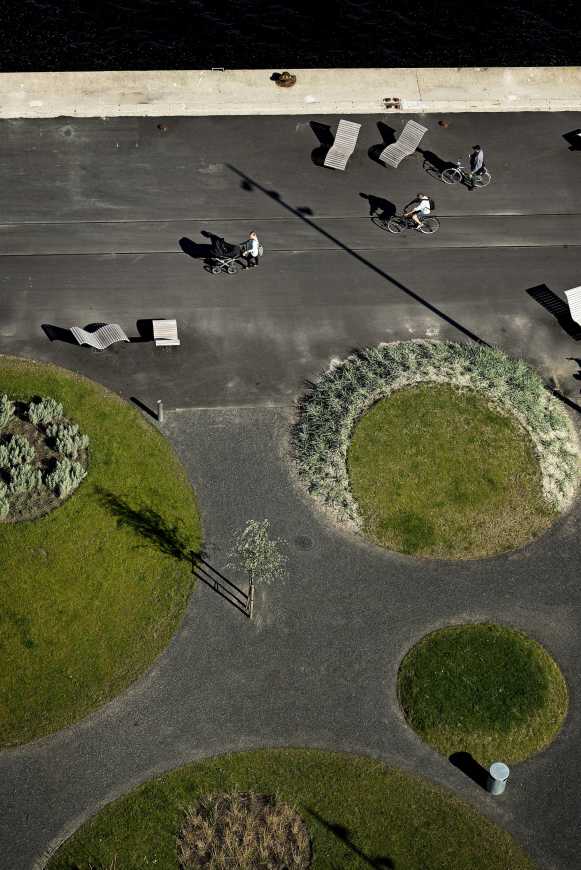
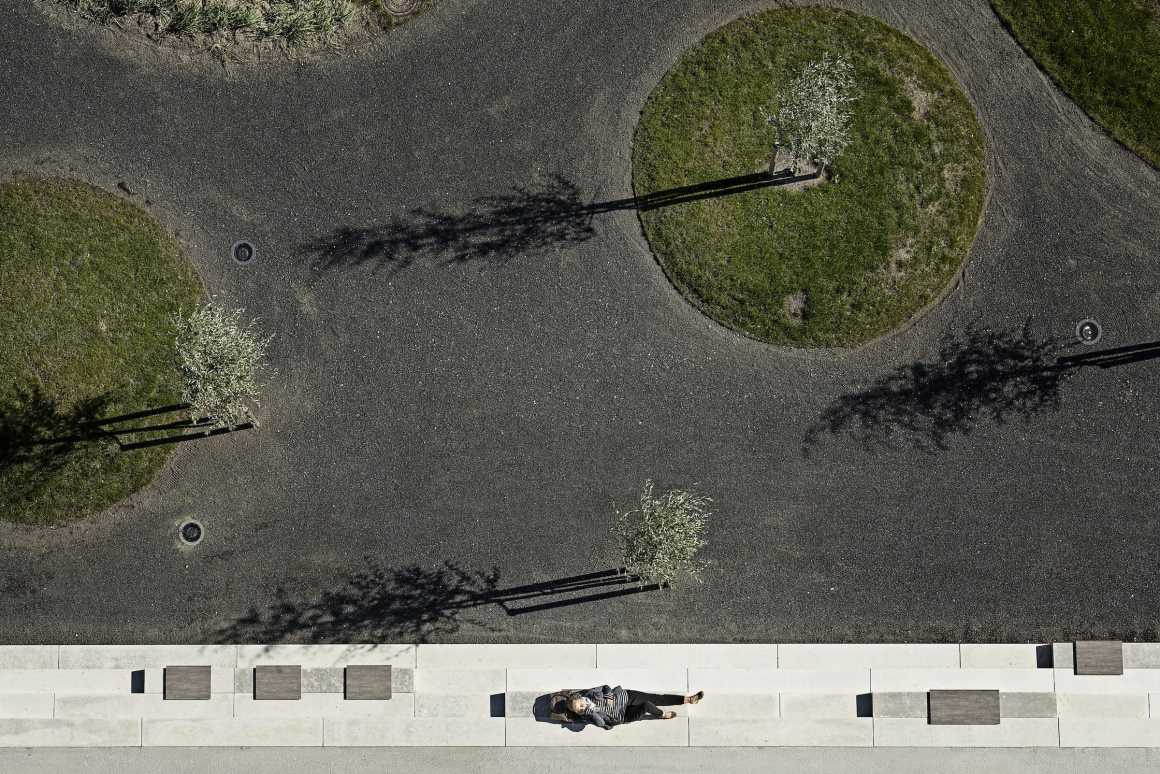
宽敞的广场融入长廊序列,创造了郁郁葱葱的绿地和茂密的树林。种植的树木、灌木和草,这些都是北日德兰峡湾景观的天然产物。与Musikkens Hus周围的基座中使用的精细材料不同,该地区使用的其他表面都是未经加工和简单的沥青、现浇混凝土和木材——就像奥尔堡滨水区的第一阶段一样。
Spacious plazas are integrated into the promenade sequence, creating lush green spaces with dense groves of trees. The planting consists of trees, shrubs and grasses that are native to North Jutland fjord landscape. In contrast to the fine materials used in the plinth around Musikkens Hus, the other surfaces used in the area are raw and simple, in asphalt, in situ-cast concrete and wood – just as in the first stage of Aalborg Waterfront.

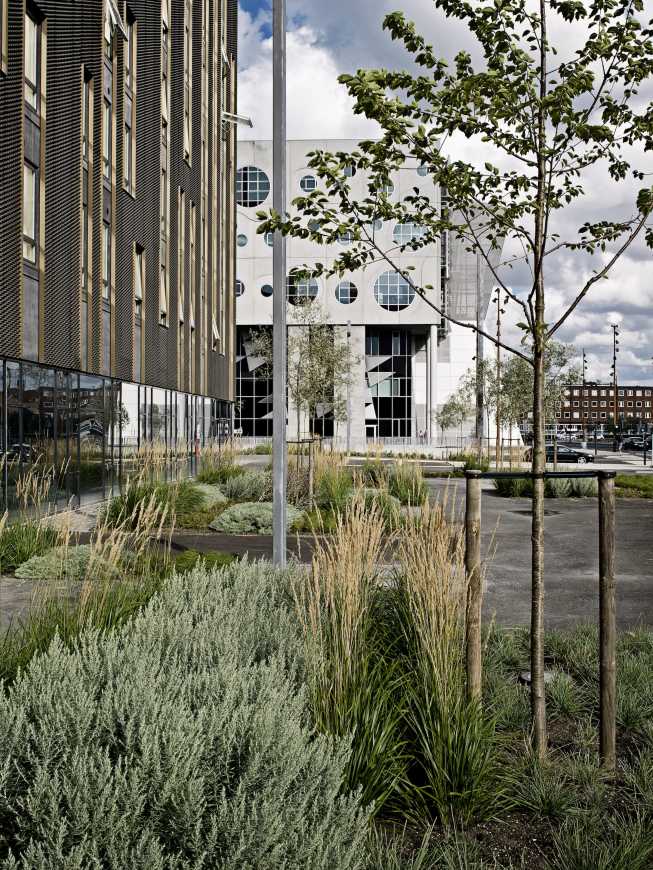

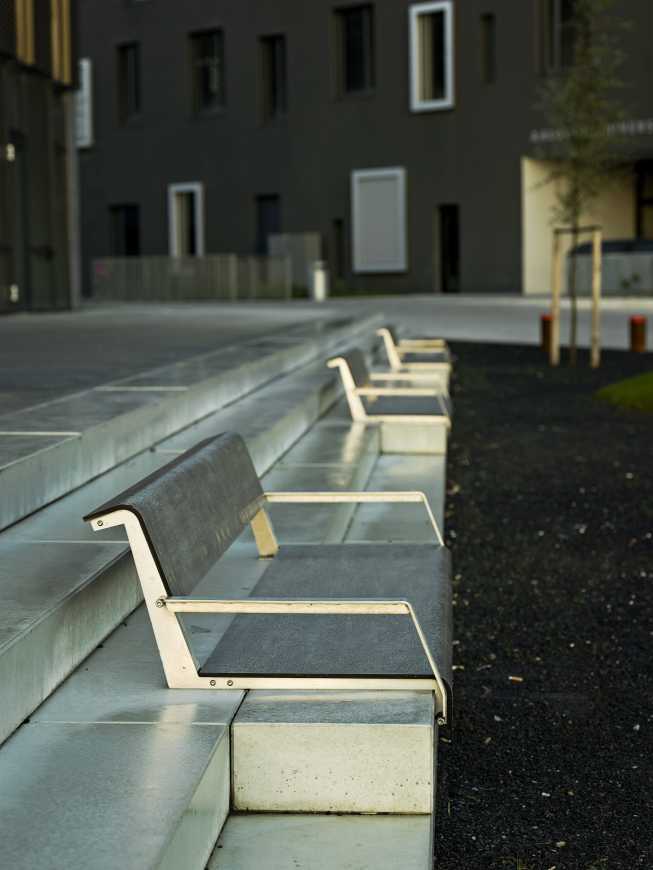
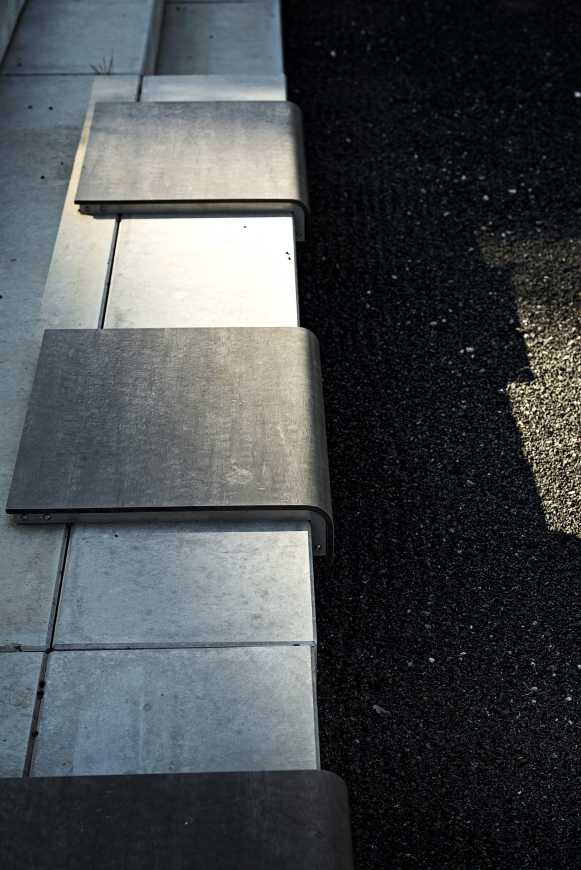
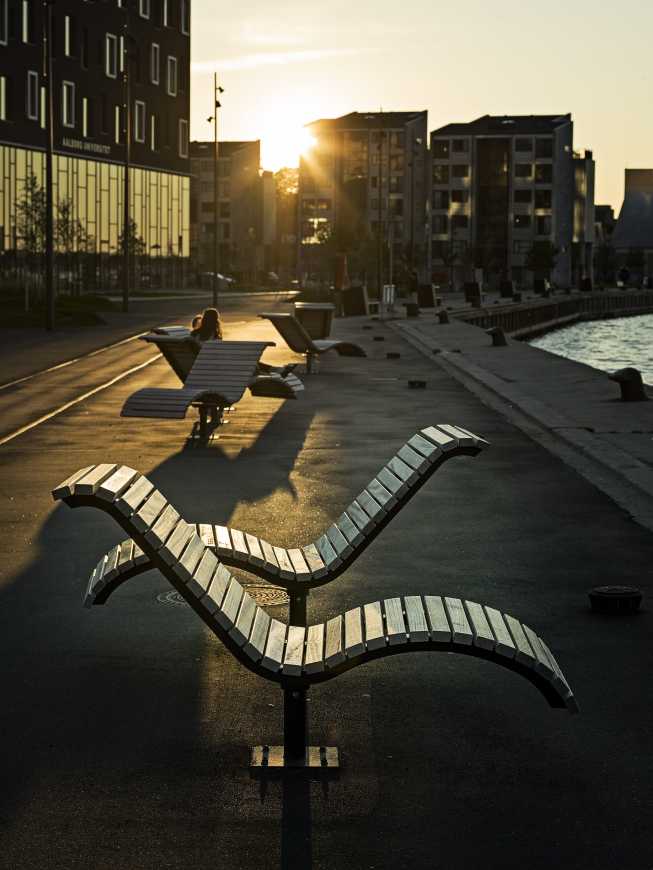
▼二期剖面图 Section

客户:奥尔堡直辖市
面积:170000平方米
地址:丹麦奥尔堡
比赛年份:2012年
施工周期:2013 – 2015年
景观:C.F. Møller Landscape
工程:COWI
合作伙伴:AF Hansen & Henneberg,照明设计
获奖:2012年建筑竞赛一等奖
Client: Aalborg Municipality
Size: 170,000 m2
Address: Aalborg, Denmark
Year of competition: 2012
Construction period: 2013-2015
Landscape: C.F. Møller Landscape
Engineer: COWI
Collaborators: ÅF Hansen & Henneberg, lighting design
Prizes: 1st prize in architectural competition, 2012
更多:CF Møller




各种形式的座椅坐凳~~~