本文由 Taller de Arquitectura Contextual 授权mooool发表,欢迎转发,禁止以mooool编辑版本转载。
Thanks Taller de Arquitectura Contextual for authorizing the publication of the project on mooool, Text description provided by Taller de Arquitectura Contextual.
Taller de Arquitectura Contextual:Al Modar是一座对现有建筑改造而成的多功能餐厅。我们的目标是打造一个休闲、凉爽和放松的聚会场所。在这里,人们可以通过咖啡、食物、自然、建筑环境和社交互动感受多元的感官体验。
Taller de Arquitectura Contextual: The Founders Pavilion (Al Modar) is the result of an architectural intervention to an existing construction to transform it into a multifaceted space adapted for restaurant use. The objective was to achieve a casual, cool and relaxed meeting place where users could live a sensory experience through coffee, food, nature, the built environment and social interaction.
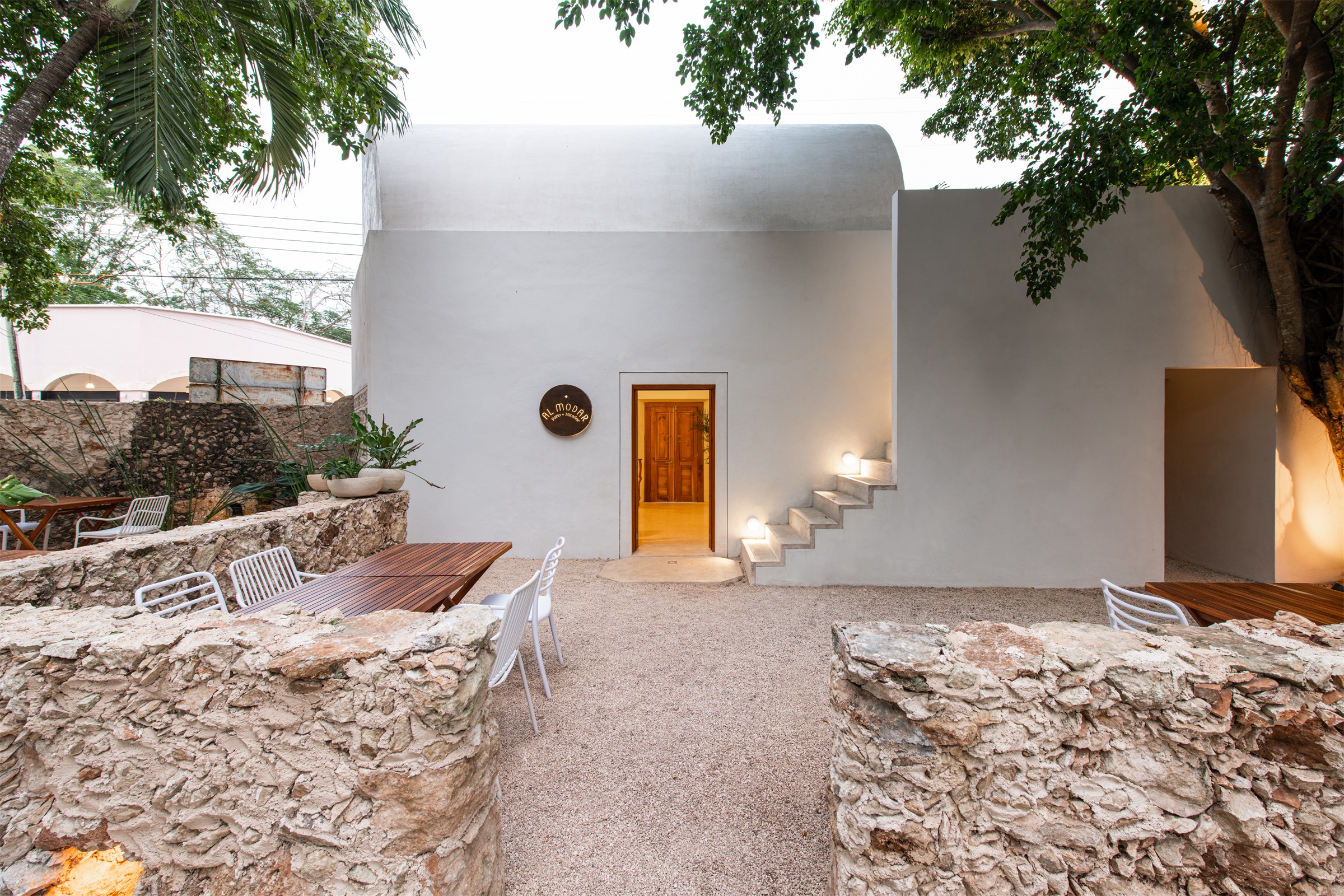

场地上原有的建筑是一栋50平米的乡村小屋,位于Cholul广场一角,Cholul是墨西哥东南部梅里达市的前西班牙裔社区。
The pre-existing building was a small rural house of 50sqm located in one of the corners that contain the foundational square of Cholul, a community of pre-Hispanic origin belonging to the city of Mérida, southeast of Mexico.
▼Al Modar位于广场一角 Al Modar at the corner of the square
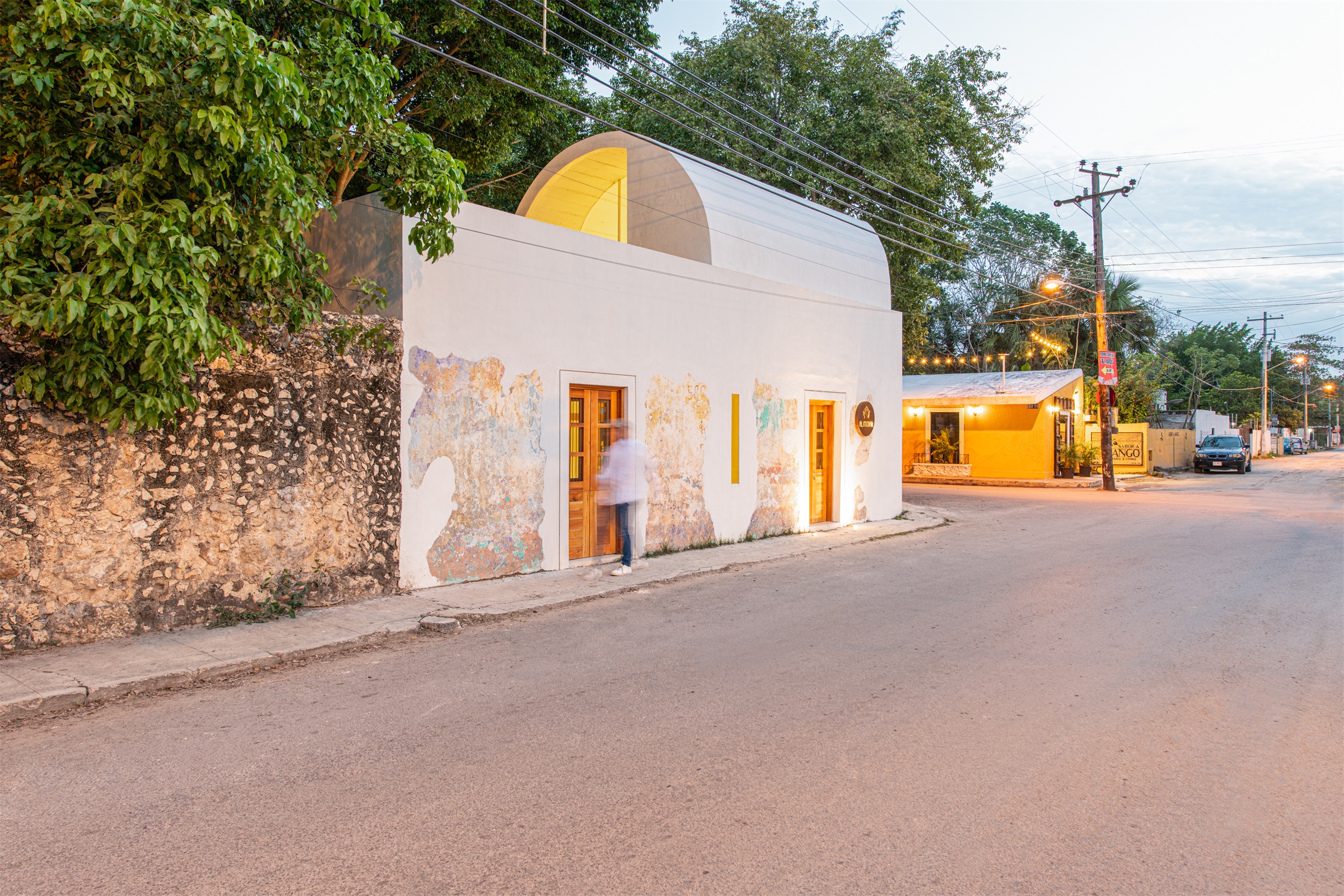
这栋小楼在25年前就进行过改造,那次改造拆除了原有的屋顶和窗口。而这次的改造,我们想要拆除上次增加的屋顶,恢复原有的石砌墙结构,砌石墙延伸围合区域,并用于支撑主通道的双层挑高钢筋混凝土筒形拱顶,上方的梁板支撑着顶部的露天平台,由此产生了欣赏社区公共广场的新方式。
This received a modification 25 years before, in which the original roof and openings were lost. The current project proposed the demolition of the added covers and the recovery of the original structure of the stone masonry walls, which were prepared to support a double-height reinforced concrete barrel vault over the main access that extends the covered area, as well as a flat slab over the service area that supports an open terrace at the top, from which a new way of appreciating the public square is generated.
▼改造前 Before

▼改造后 After
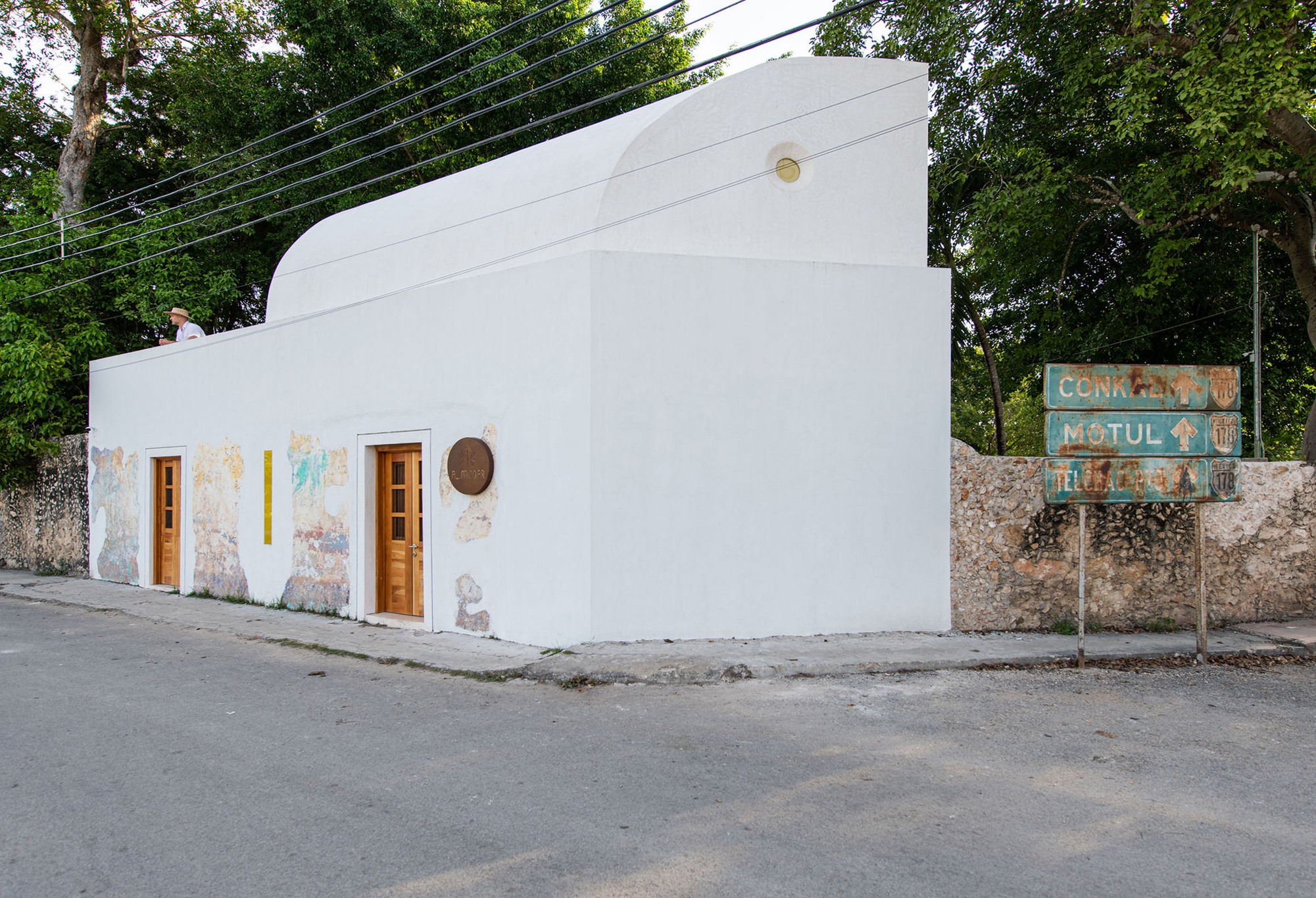
在楼板的交叠处,我们新开了一个朝北的窗户,用于散热、引入光线并构筑朝向树梢的视线。
In the overlapping of the slabs, a north-facing window is created that evacuates the hot air, introduces light and frames views towards the treetops.
▼朝北的窗户 The north-facing window
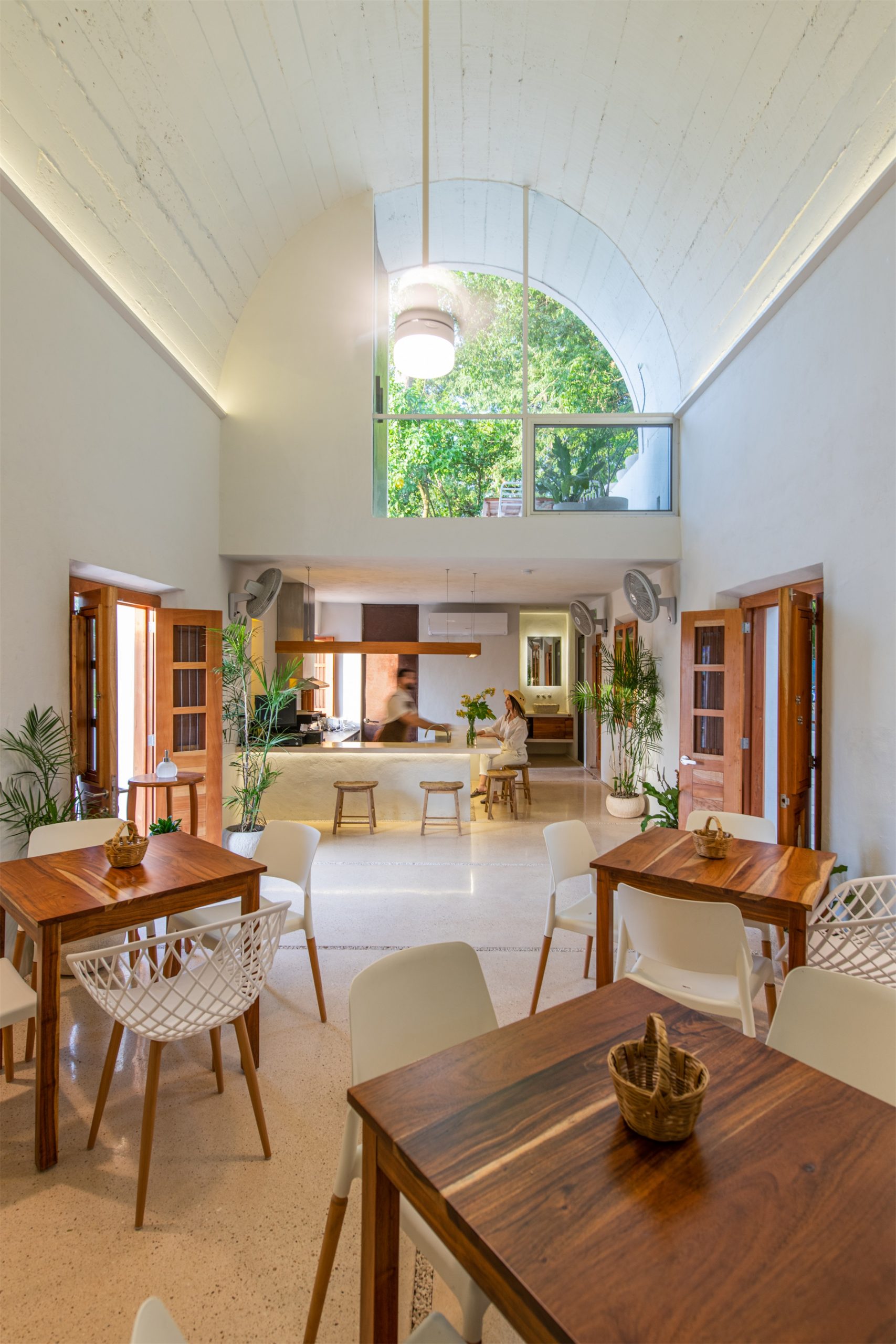
拱顶和立面的壁画都是由刮漆过程中获得的油漆层制成的,我们参考了建筑前方的“历史纪念碑”,即16世纪教堂的拱顶和特色壁画。
Both the vault and the murals on the façade, made from the scraping of layers of paint that it has received during its history, refer to the vault and characteristic murals of the 16th century Church, cataloged as a Historical Monument, that is located in front of the building.
▼拱顶和立面的壁画 The vault and the murals on the façade

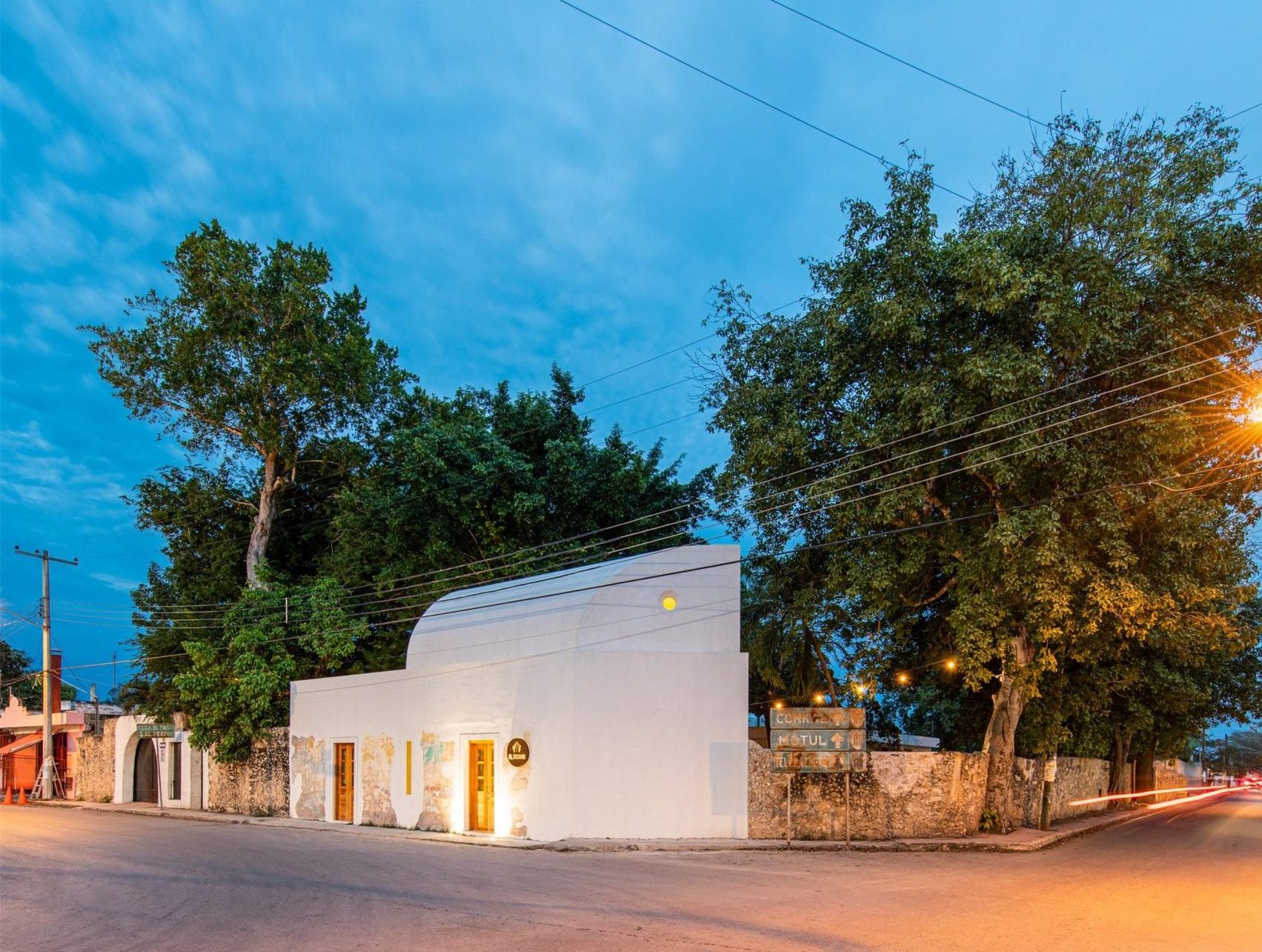
出于对卫生的考虑,85%的桌子都在室外,它们分布在后院和顶部露台。室内空间采用交叉通风,由一个个小区域组成,包括餐饮区,服务吧台、厕所以及存储和支撑区域。
85% of the tables are outdoors due to sanitary dispositions. These are divided between the backyard and the raised terrace. The interior space works with cross ventilation and is made up of a small area for diners, the service bar, the toilets and the storage and support areas.
▼分布在顶部露台的桌子 The tables of the raised terrace
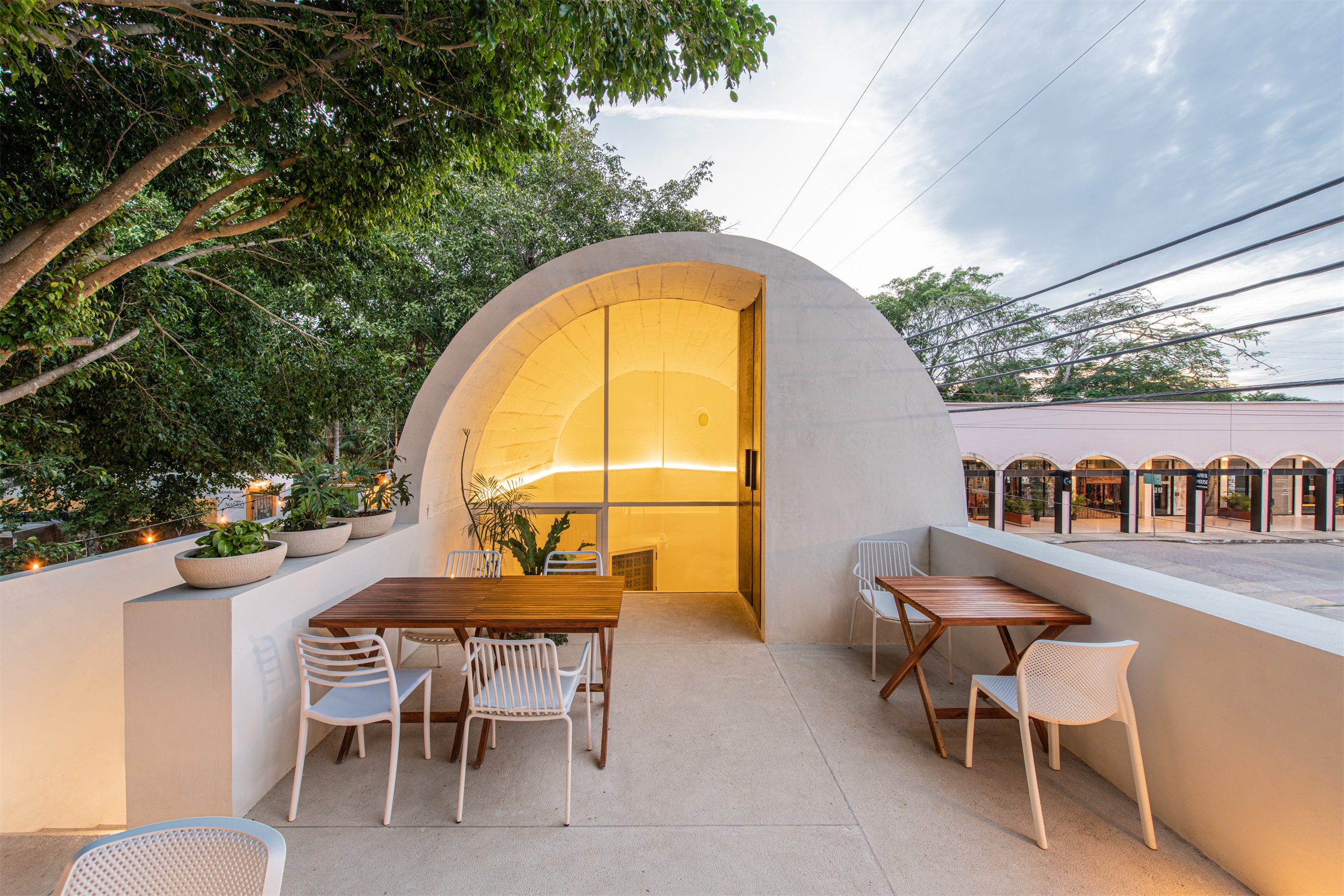
▼室内空间 The interior space
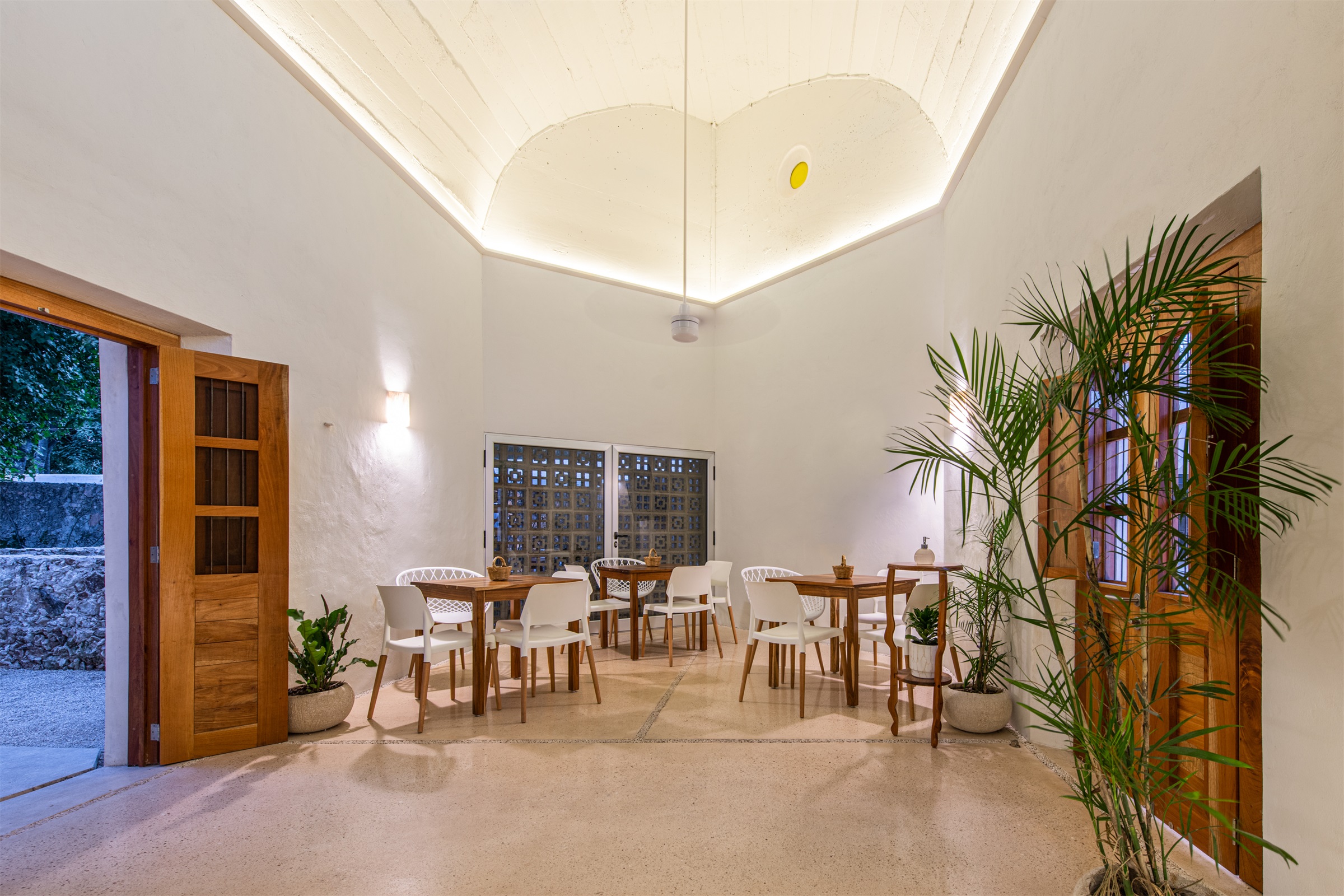

材料上体现了尤卡坦乡村建筑的实用性、温暖感和简约性。墙壁原来的灰泥壁画得到了保留和修复。拱顶的下方展示了混凝土结构,颜色与建筑的其余部分相同,在其外部以及框架结构中也使用了相同色调的抛光灰泥。
Materiality takes up the practicality, warmth and simplicity that characterizes rural Yucatecan architecture. The stucco paintings of the original walls were preserved and restored. The lower bed of the vault exhibits the concrete of its structure, colored with the same paint as the rest of the building, while on the outside of it a burnished stucco with integrated pigment in the same tone was applied, as well as in the frames of the recovered openings.
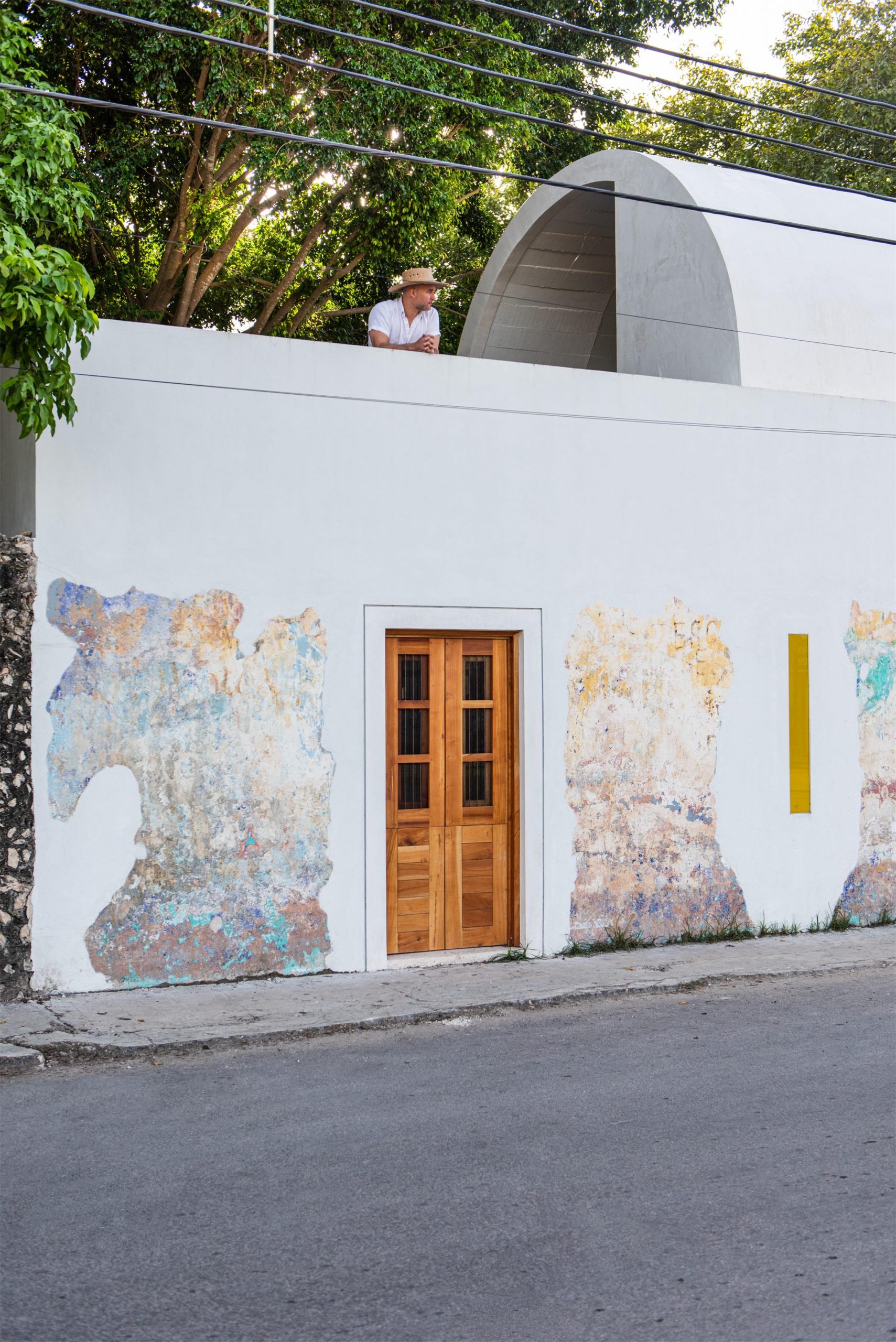
室内地板是粗糙的白色混凝土,带有生态混凝土缝,以帮助释放地板上的水分。
The interior floors are devastated white concrete with ecocrete joints to release moisture from the floor.
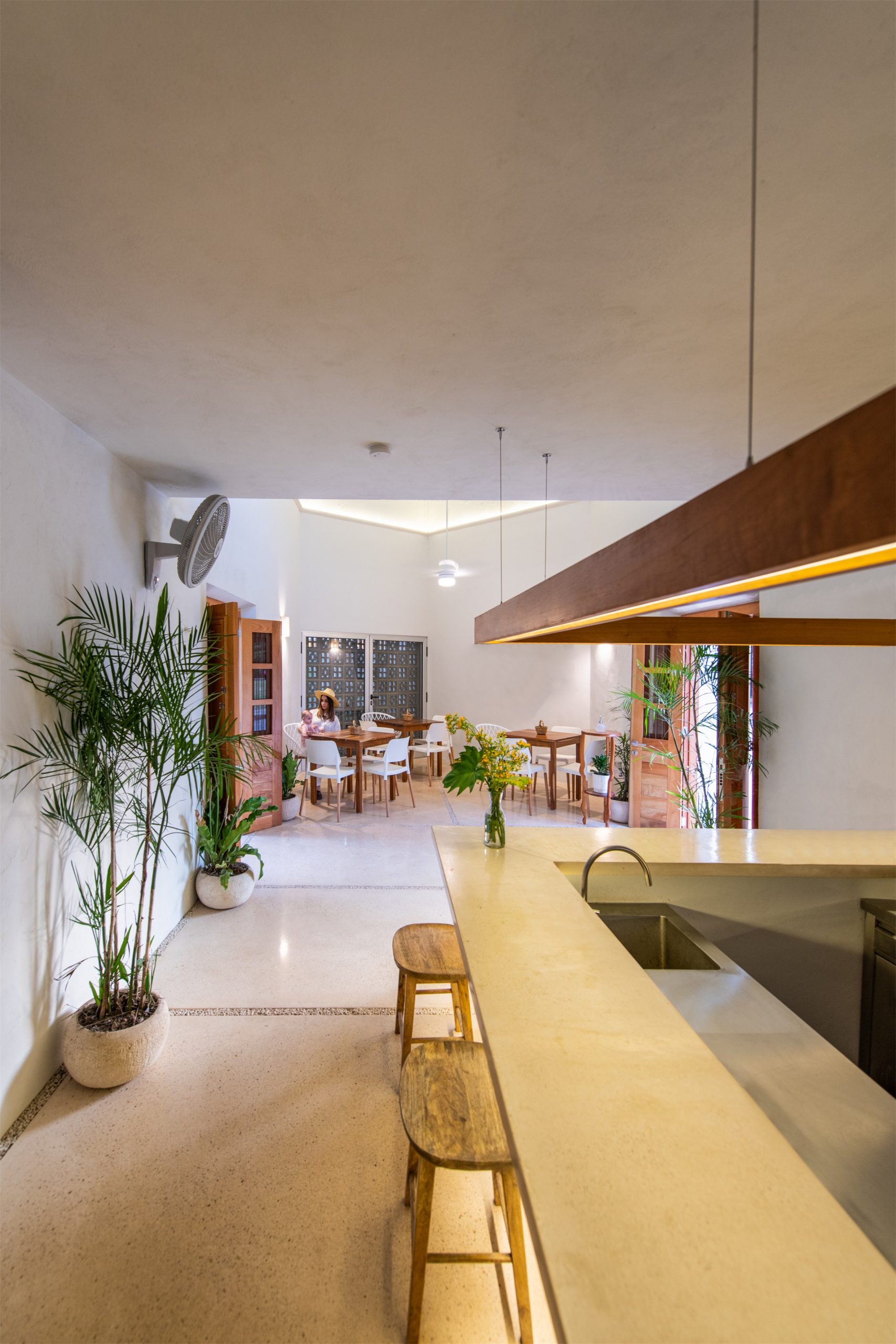
防滑的石锤修琢混凝土地板铺设在顶部露台和楼梯上。
Non-slip hammered concrete floor was laid on the raised terrace and staircase.

后院采用当地可渗透的砾石铺平,可步行通过。
The backyard was leveled with local walkable and permeable gravel.
我们以同样的方式使用带有包覆氧化物、不锈钢、表观混凝土晶格、当地石块、透明玻璃和黄色丝网印刷玻璃的锻造元素装饰后院。
In the same way, blacksmithing elements with encapsulated oxide, stainless steel, apparent concrete lattice, stone blocks from the region, transparent glass and yellow screen-printed glass were used.
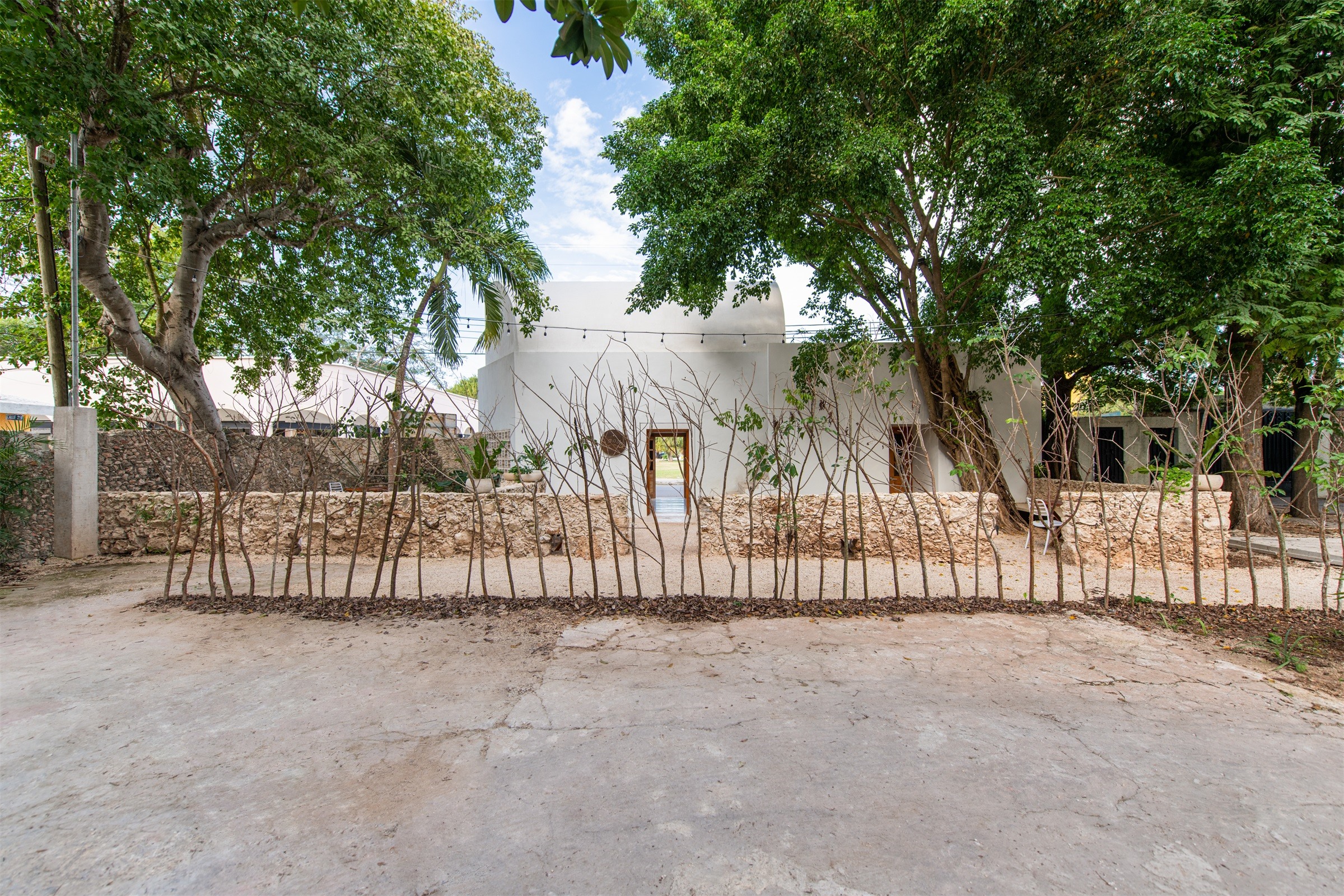

雪松硬木和当地特有的材料Tzalam分别用于门和桌子,椅子使用的材料是白色塑料。
Cedar hardwood and regional Tzalam were used for doors and tables (respectively) and the chairs were considered white plastic.
▼门 Door
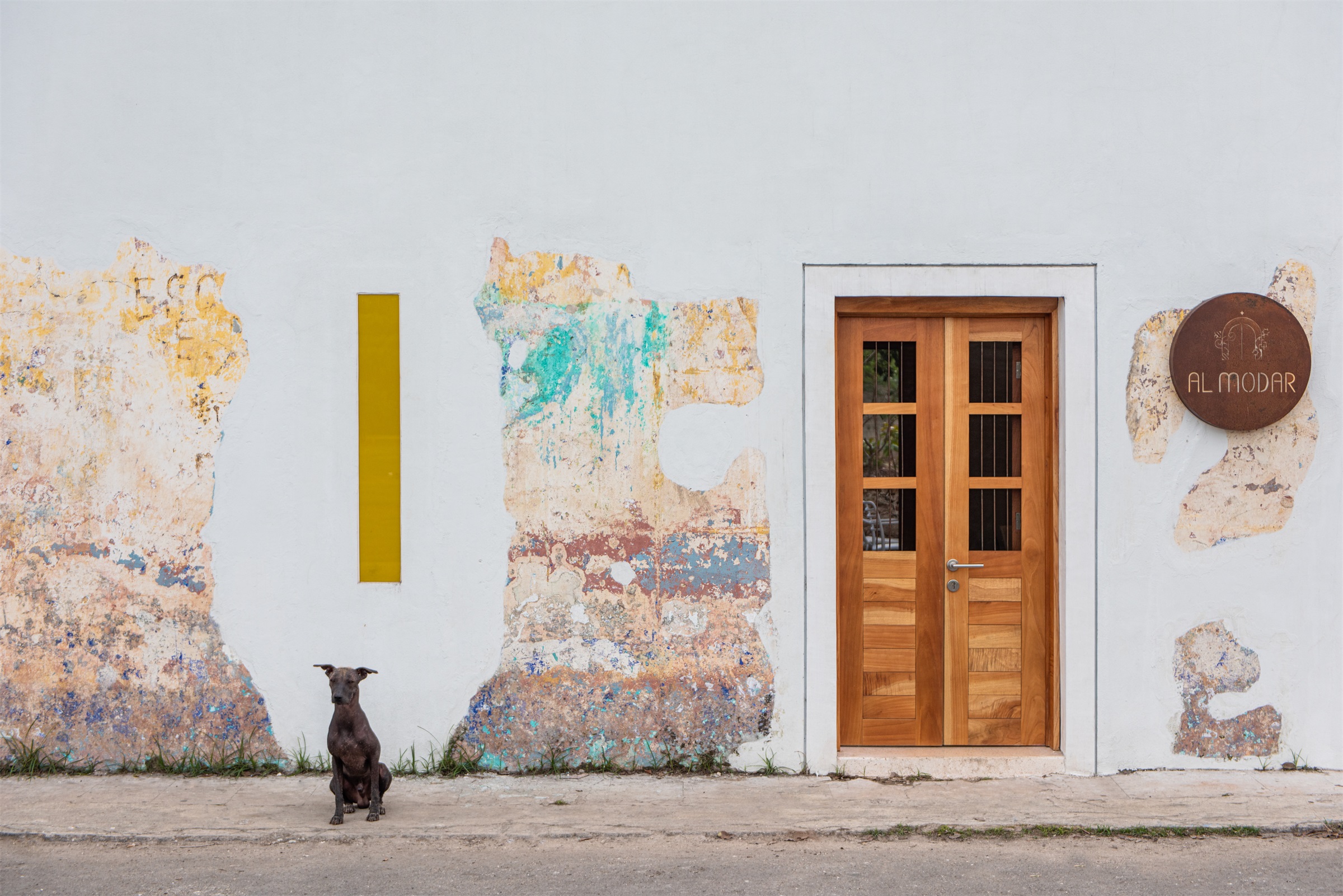
▼桌椅 The tables and chairs
景观设计是对玛雅情节美学的诠释,同时也激发着人们的感官。植物方案突出了场地原有的树木,并以当地特有植物栽植的混凝土花盆进行装饰,混凝土长凳被固定在石墙上,还有一个带有循环喷泉的水景园。
The landscaping is an interpretation of the aesthetics of Mayan plots that stimulates the senses. The plant proposal dignifies the pre-existing trees and is consolidated by means of concrete pots, produced in the locality with endemic vegetation, concrete benches attached to the stone low walls and a water garden with a recirculation fountain.
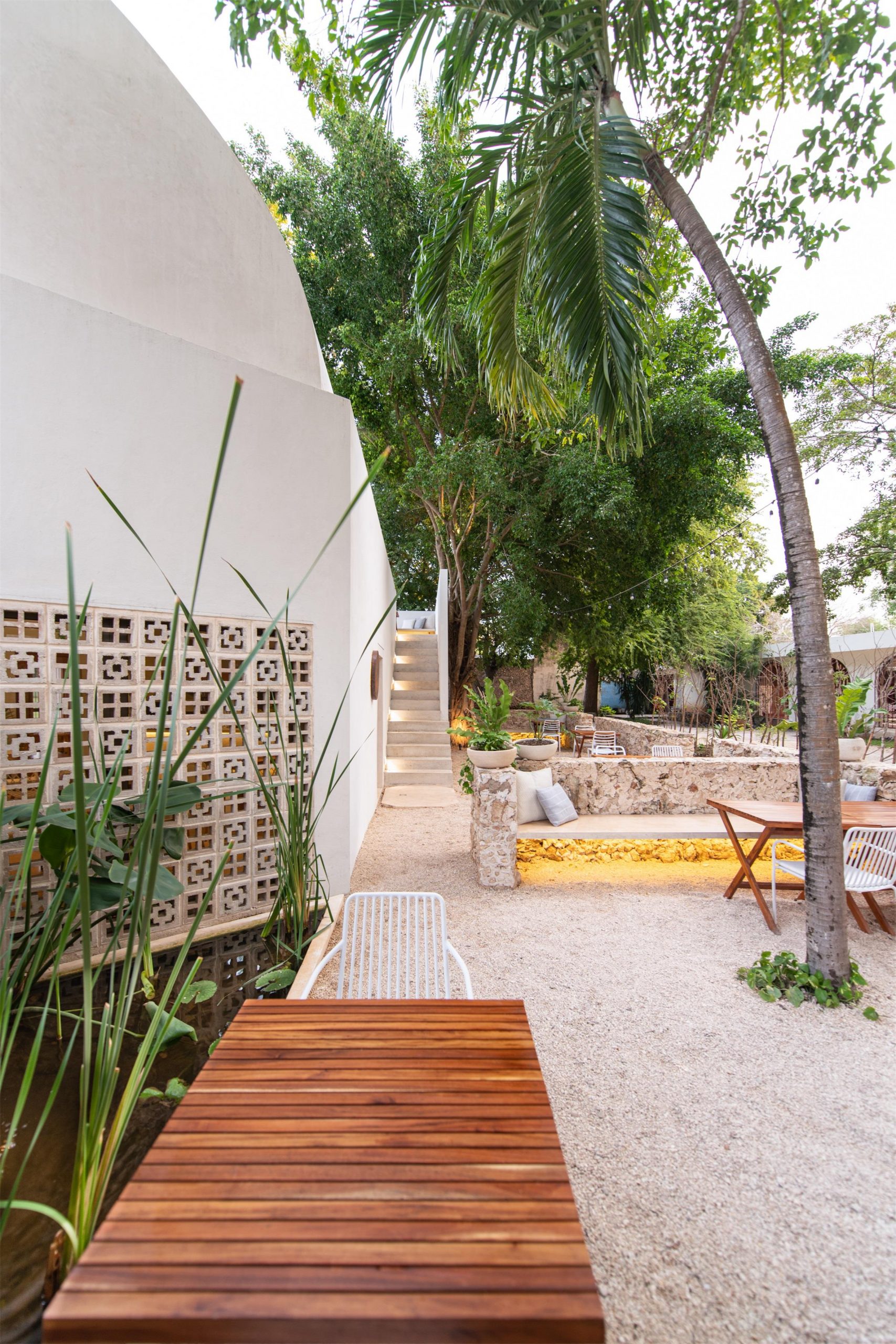
▼设计动图 Animation
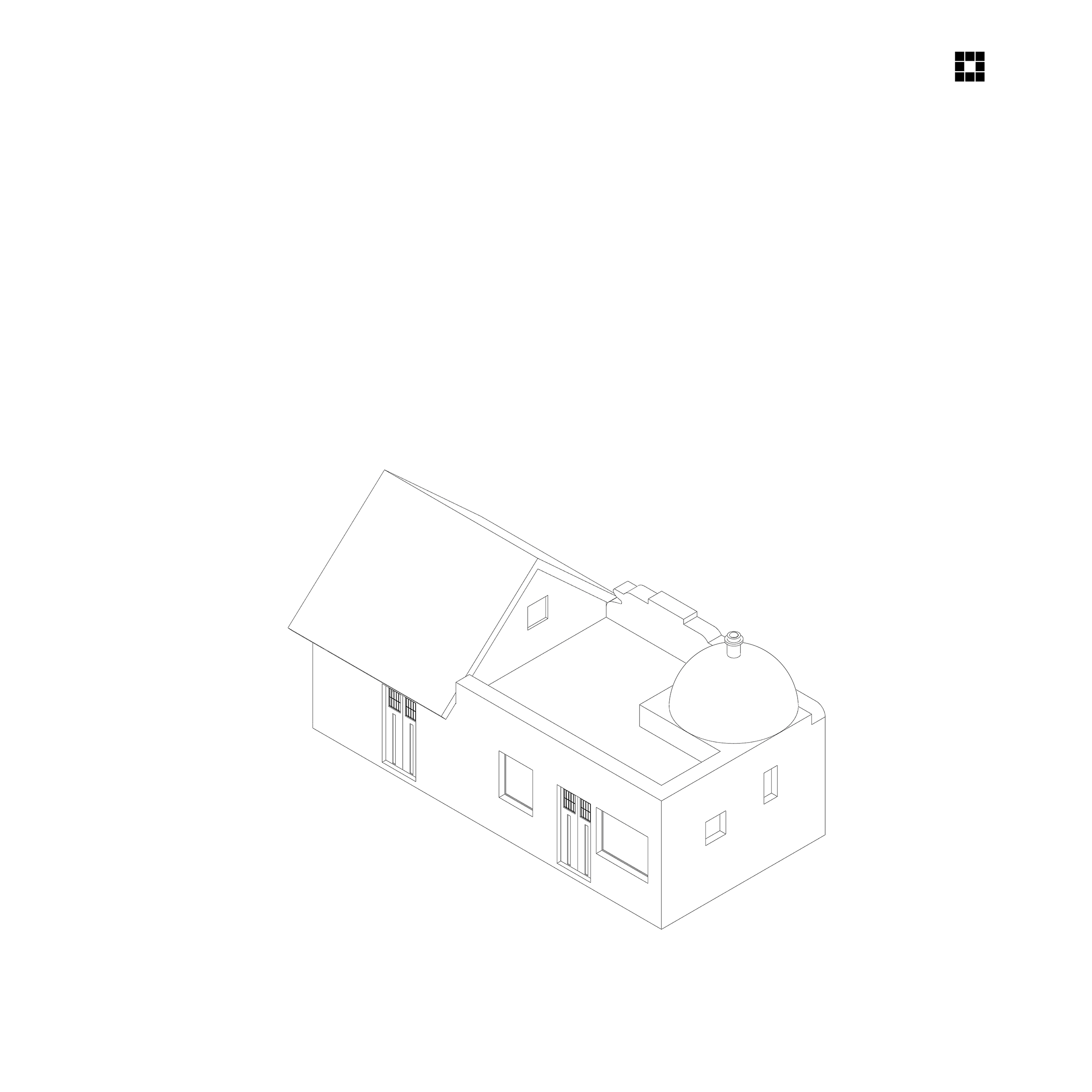
▼总平面图 Master plan
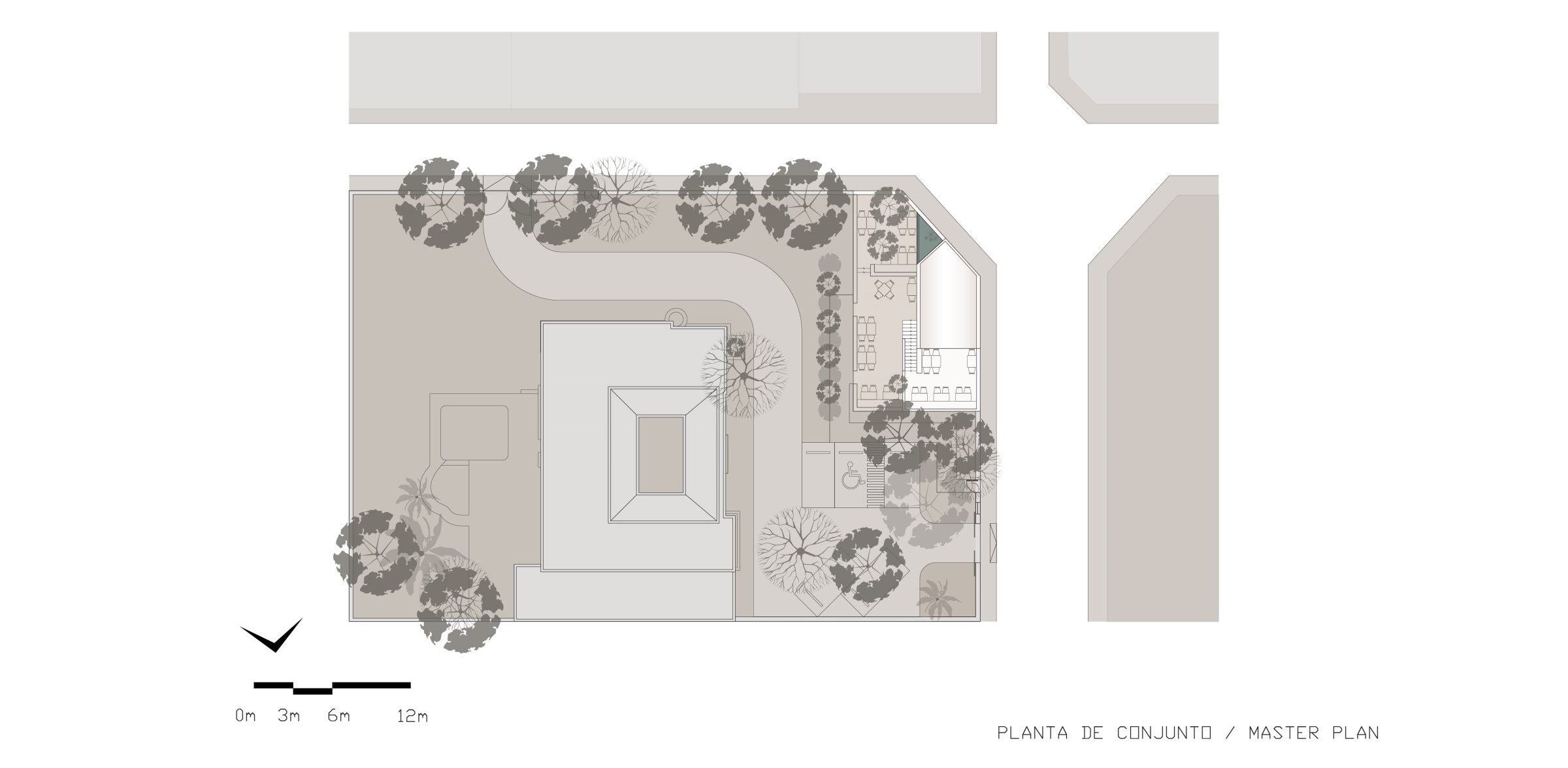
▼一楼平面图 Ground floor plan
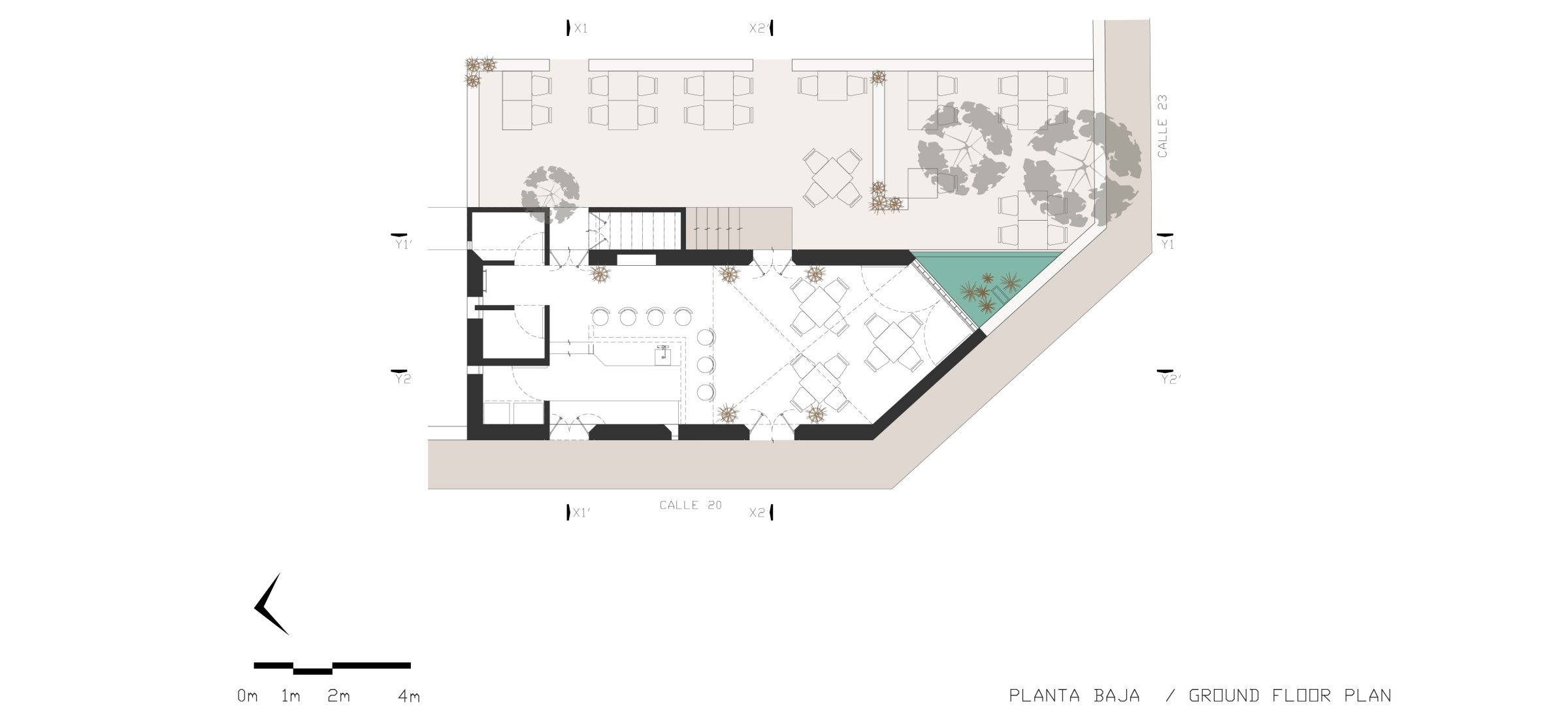
▼顶楼平面图 Upper floor plan
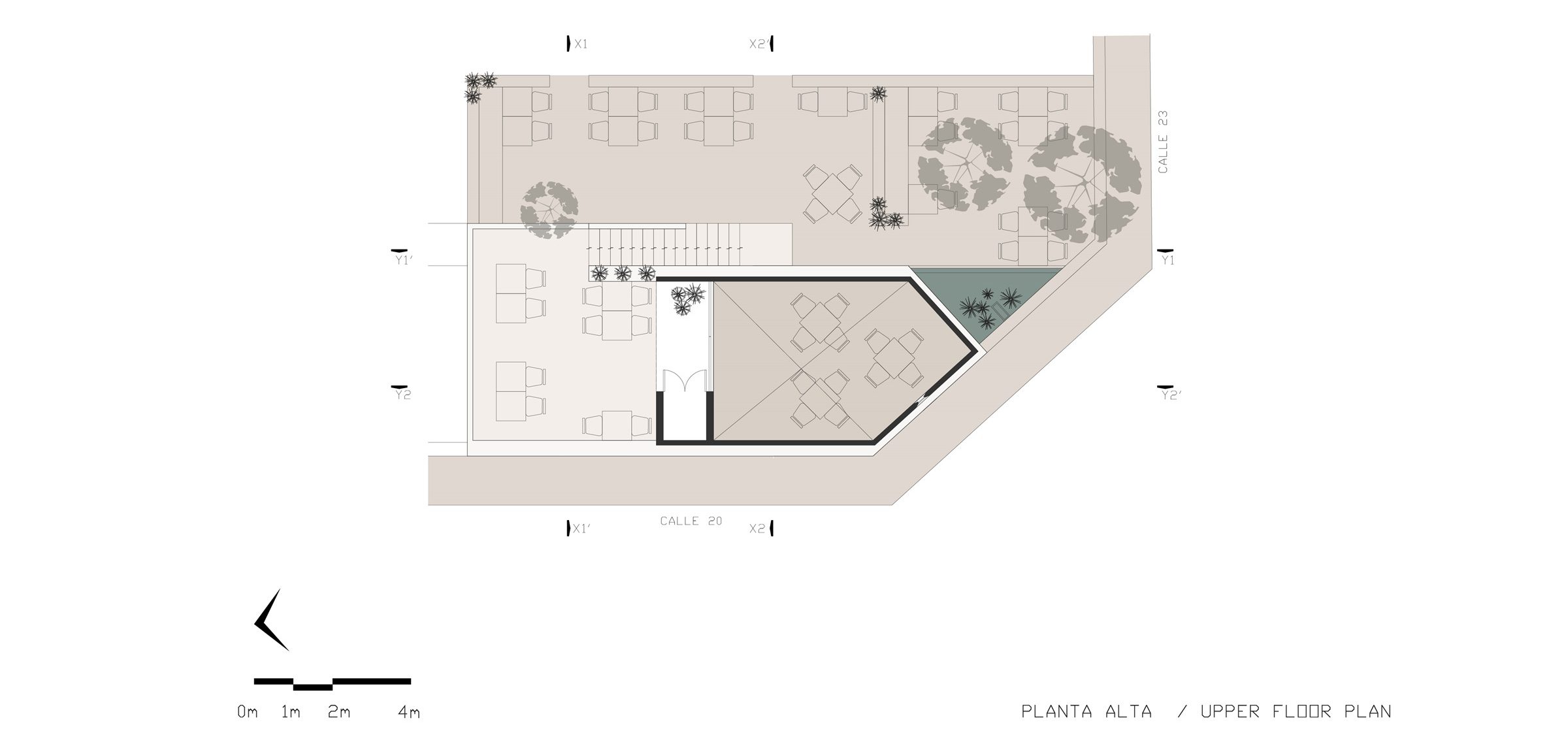
▼正立面 Front Facade
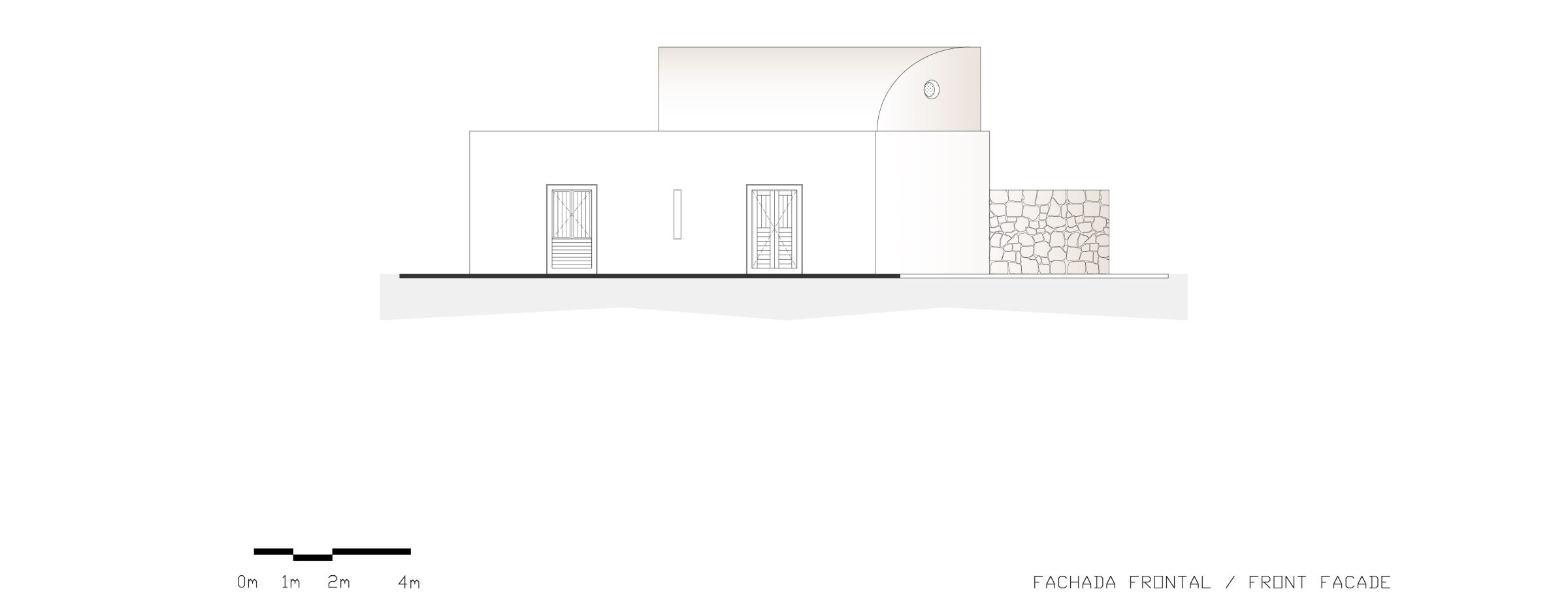
▼剖面图 Section

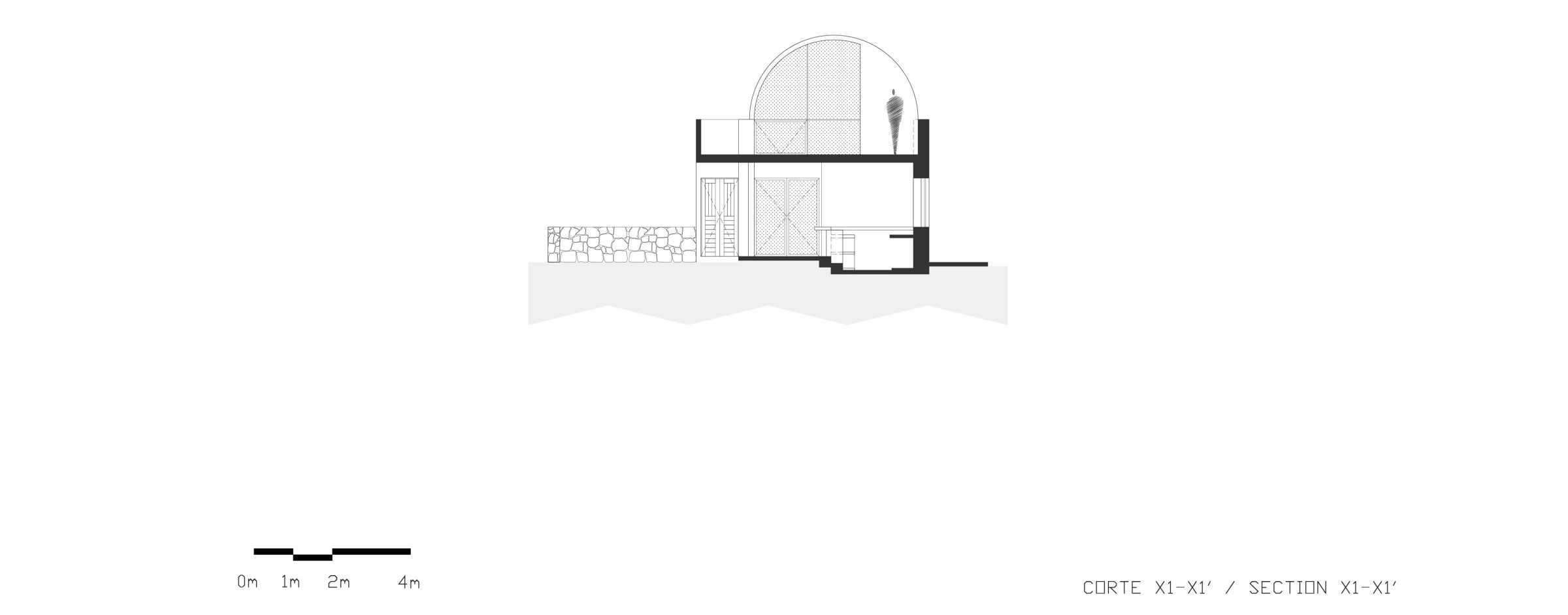
项目名称:Al Modar
施工:TACO contextual architecture workshop
室内设计和景观设计:TACO taller de arquitectura contextual
团队:Carlos Patrón Ibarra、Ana Patrón Ibarra、Alejandro Patrón Sansor、Karla Gómez Luna、Libia Aguilar Coronado、Blanca Cruz、Kristell Guillen
土地面积:180.00 平方米
建筑面积:75.00 m2
竣工年份:2021
地点:墨西哥梅里达
建筑设计:TACO contextual architecture workshop
结构工程:Emmanuel Solís
摄影:Leo Espinosa
Project name: Al Modar
Construction: TACO contextual architecture workshop
Interior design and landscaping: TACO taller de arquitectura contextual
General team: Carlos Patrón Ibarra, Ana Patrón Ibarra, Alejandro Patrón Sansor, Karla Gómez Luna, Libia Aguilar Coronado, Blanca Cruz, Kristell Guillen
Land area: 180.00 m2
Built area: 75.00 m2
Completion year: 2021
Location: Mérida, Mexico
Architectural Design: TACO contextual architecture workshop
Structural engineering: Emmanuel Solís
Photography: Leo Espinosa
“后院的砾石铺地、石墙和餐厅纯白立面上的壁画激发着食客的感官。”
审稿编辑 HOU
更多 Read more about:TACO taller de arquitectura contextual








0 Comments