本文由 MC A 建筑事务所 授权mooool发表,欢迎转发,禁止以mooool编辑版本转载。
Thanks Mario Cucinella Architects for authorizing the publication of the project on mooool. Text description provided by Mario Cucinella Architects.
MC A: Mario Cucinella 作为第 16 届威尼斯国际建筑双年展意大利馆总策展人,他将注意力聚焦在那些被边缘化的地区、建筑的因地制宜、对环境和人文的同理心上,围绕城市、乡村以及与之相连的自然和人文景观,探讨如何创建可持续的未来。借助 2018 年建筑双年展提出的“自由空间”主题,聚焦了意大利城市、乡村以及与之相连的自然景观组成的“群岛”形态。不同于当今大都市生物聚集的逻辑,这种群岛形态的公共空间和私人空间的分界线相对模糊,呈现更加自由的状态。
由此诞生了意大利馆的主题 “Arcipelago Italia“(意大利群岛)源于意大利特殊的地理形态和发展关系,不同于欧洲其它国家的大都市城市发展形态,意大利是由一系列的中小城市、乡村犹如散落的小岛,通过相邻的城市网络连接,组成的群岛,就像伸进地中海的一个巨大城市。
MC A: As the curator of the Italian Pavilion of the 16th Venice International Architecture Biennale, Mario Cucinella focuses his attention on contemporary architecture of Italy’s marginalized inland territories, an architecture of restraint and empathy that weaves the fabric of the country’s cultural and scenic identity,exploring how to create a sustainable future.With the theme of “free space” proposed by the 2018 Architecture Biennale, the Italian Pavilion focuses on the “island” form of Italian cities, villages and the natural landscapes connected to it. Unlike today ’s metropolitan biological gathering logic, the demarcation line between public and private spaces in this archipelago form is relatively fuzzy and presents a more free state.
As a result, the theme of the Italian Pavilion “Arcipelago Italia” originated from Italy’s special geographical form and development relationship. Unlike the metropolitan cities in other European countries, Italy is composed of a series of small towns and rural area, connected by a network of adjacent cities, form an archipelago like a huge city that stretches into the Mediterranean.
▼“意大利群岛”主题 “Arcipelago Italia”
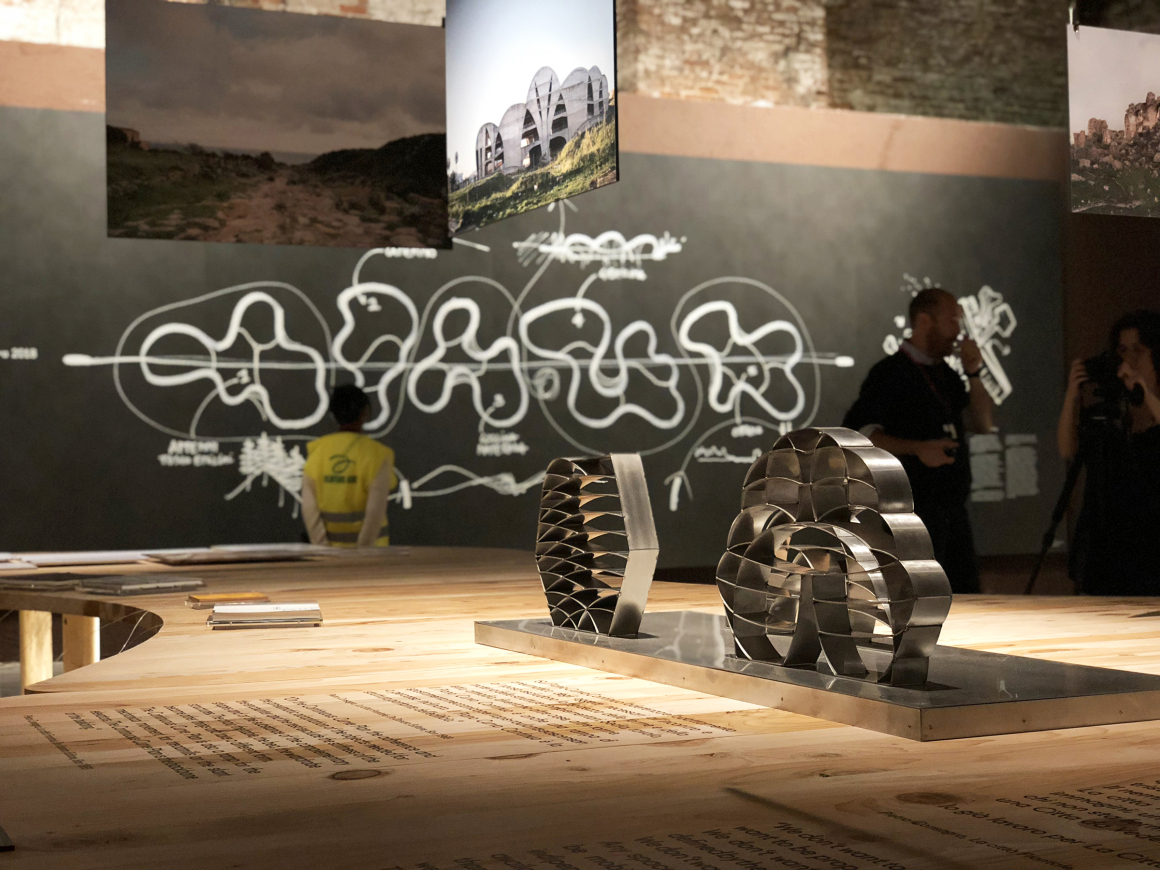
与他的理念背道而驰的是那些以大城市为重点,依据现代化进程规划地理区域的规划理念。这些理念如今把意大利排除在外了。意大利有 4000 多个中小城市及乡村,而这些区域占整个国家 60%的领土和 25%的人口。如果按照“以大城市为重点”的规划理念,难以表现生物多样性。
因此,Cucinella 决定向建筑界同仁发声,从每一个细微的改变出发,面对历史、当代与景观之间的关系。显而易见,这种关系永远不会得到充分解决,但最重要的是明确建筑师在社会责任中的新角色。“意大利群岛”提出一系列可行的方法,体现了建筑的中心作用和价值,同时引起对于最不被重视的,伤痕累累的,但更具有非凡潜力和美感的意大利土地的反思,指明了意大利的特色振兴之路。
This vision of the built environment runs counter to that architecture which, in focusing on large urban areas, has followed a geography delineated by the advent of modernity, a movement that has excluded 60% of Italy’s territory and over 4,000 municipalities (hosting 25% of the population). The result has been a loss of that expressive biodiversity that prefers discreet interventions to grandiose gestures.
The project was thus an attempt to give voice to the rich and prolific world of empathic architecture, which expresses itself through small acts of improvement and dialogue that are capable of addressing the relationship, obviously never completely resolved, between history, the modern world, and the landscape. A second but no less important objective was uncovering a new role of social responsibility for the work that architects do. In this way Arcipelago Italia became a manifesto of possible ways to give architecture a central role and renewed value, while stimulating reflections on those parts of the Italian territory that are most invisible and most fragile, but at the same time richer。It is pointing the way to Italy’s unique revitalization in both beauty and potential.
▼纪录片中的意大利 Italy in documentary
在全国选取了 8 个具有代表性的区域进行深入研究,组织了包括建筑师,规划师,社会学家,心理学家、当地大学学者以及专业顾问的跨学科团队,从北到南,实地“穿越”意大利,从自然、人文、科技等多方面综合探讨建筑如何以具体的方式促进可持续发展,激发城乡活力,带来整个意大利的复兴。整个项目持续一年半的时间,其中一年用于项目策划、调研研究、设计和实施解决方案。半年的时间展示和推广项目成果:展览,主题活动、纪录片以及书籍。
“意大利群岛”的展览被设计成一段具有几处停靠地的“旅行路线”。将区域的选择、代表性项目、对未来的思考通过这些实验性路线,进行沉浸式的记忆体验旅行,人们可以探索和了解意大利各地的自然景观和人文社会。路线的设计旨在指引未来的发展方向,让参观者感受土地的灵魂,走进情感交融的故事里,汲取地理、历史和与社区的对话灵感,并对振兴城乡的可行性展开畅想。
展览由 5 个版块构成:映像、旅程、未来、群岛、花园。
Eight representative regions were selected for in-depth research throughout the country, and an interdisciplinary team including architects, planners, sociologists, psychologists, local university scholars, and professional consultants was organized. From north to south of Italy, from the aspects of nature, humanities, science and technology,they had explored comprehensively how architecture can promote sustainable development in specific ways, stimulate urban and rural vitality, and bring about the revival of Italy as a whole. The entire project lasted one and a half years, of which one year was used for project planning, research, design and implementation of solutions. Demonstrate and promote project results in half a year: exhibitions, themed events, documentaries and books.The Italian Pavilion of the 16th Venice International Architecture Biennale won the 2019 WIN Awards silver medal in the cultural exhibition category.
The design of the Arcipelago Italia exhibition delineated the stopping points of a journey in which the architecture itself became the tool for discovering places, landscapes, and communities. The goal was to convey the soul of these territories to visitors, involving them in an emotional and inclusive exploratory path between past and present, and investigating possible scenarios for the rebirth of Italy’s inland territories.
The exhibition consists of 5 sections: cinema, journey, future, arcipelago, garden.
▼展区设计 The design of the Arcipelago Italia exhibition
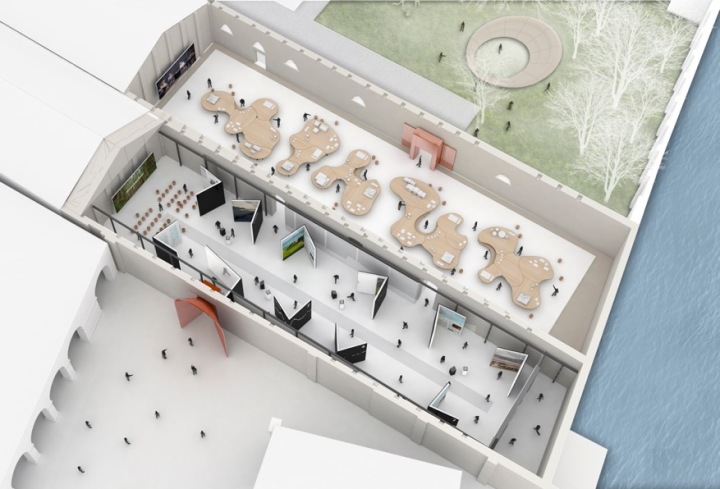
▼展区设计草图 The sketch of the Arcipelago Italia exhibition
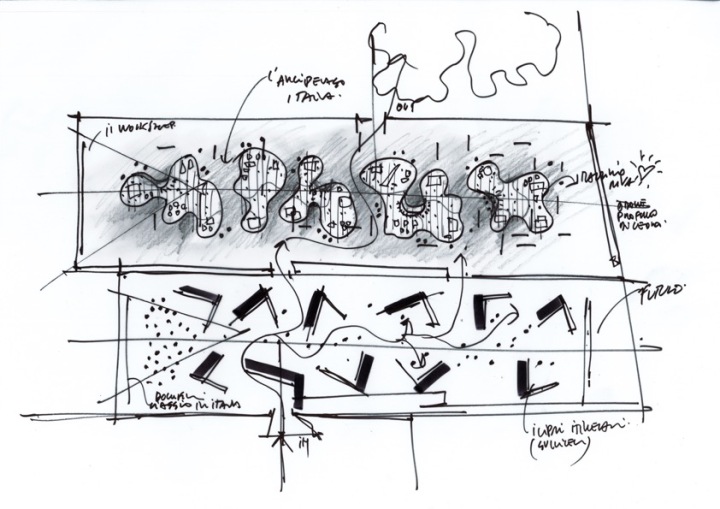
映像 Cinema
进入临水的前军械库展馆,首先步入观影区,屏幕上循环播放着纪录片《意大利群岛》,参观者跟随镜头,重新审视被淡忘在公众视野中的那些散落的若干小城、小镇、乡村,尽管它们是蕴藏无限文化遗产的宝库,也是构成意大利群岛的主要元素。
When entering the former Armory Pavilion near the water, first step into the cinema area. The documentary ” Arcipelago Italia ” is looped on the screen. Visitors follow the camera and reexamine the scattered small towns that have been forgotten in the public view , although they are a treasure trove of unlimited cultural heritage, the main elements of the Italy.
▼军械库展馆 Armory Pavilion
▼纪录片展示区 cinema area
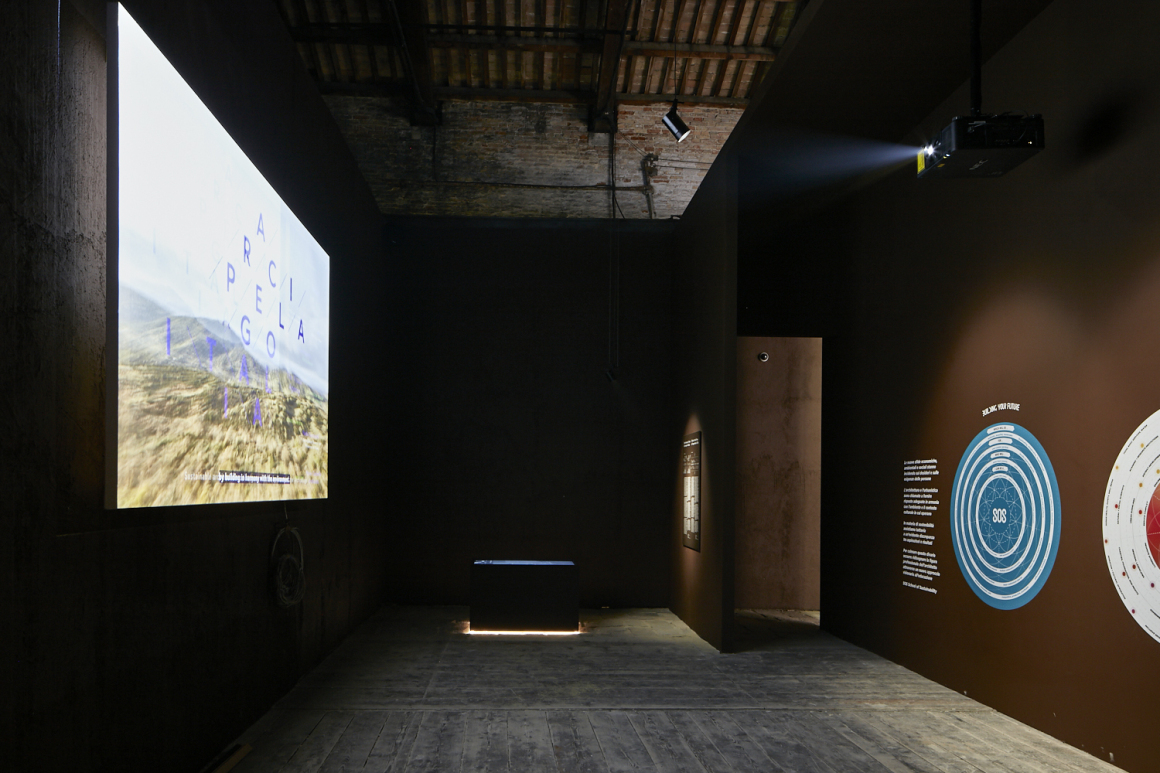
▼纪录片中的意大利 Italy in documentary
旅程 Journey
1 号馆被设计为八本巨型经典“书籍”的沉浸式体验旅行。“书籍”代表着行程指南,展示着 8 个典型区域的研究路线。这些路线的确定经过多方思考和研究,呼应项目的主题,通过路线中典型的设计项目来重新赋予建筑中心地位的价值和作用,在社会需求、历史文化和自然景观之间建立全新对话。该路线由 103 个经停点组成,其中,现当代的各种设计项目、历史悠久的村庄、小路、自然风光和有关的社会倡议交替出现。
The Eight Itineraries In the first Tesa, visitors were then immersed in an exhibition route delineated by eight enormous, upright books. Like print guidebooks, each showed an itinerary with the locations of the various projects included in the survey. Conducted by means of a nation-wide call for submissions, the aim of the survey was to identify concrete and emblematic examples of how architecture can reclaim its central role in the dialogue between new needs, historical stratificationand the landscape. The eight itineraries encompassed a total of 103 stopping points, with the project submissions alternated by historic villages, walking paths and hiking routes, landscapes, and important social initiatives.
▼8个“书籍”式体验 Eight Itineraries
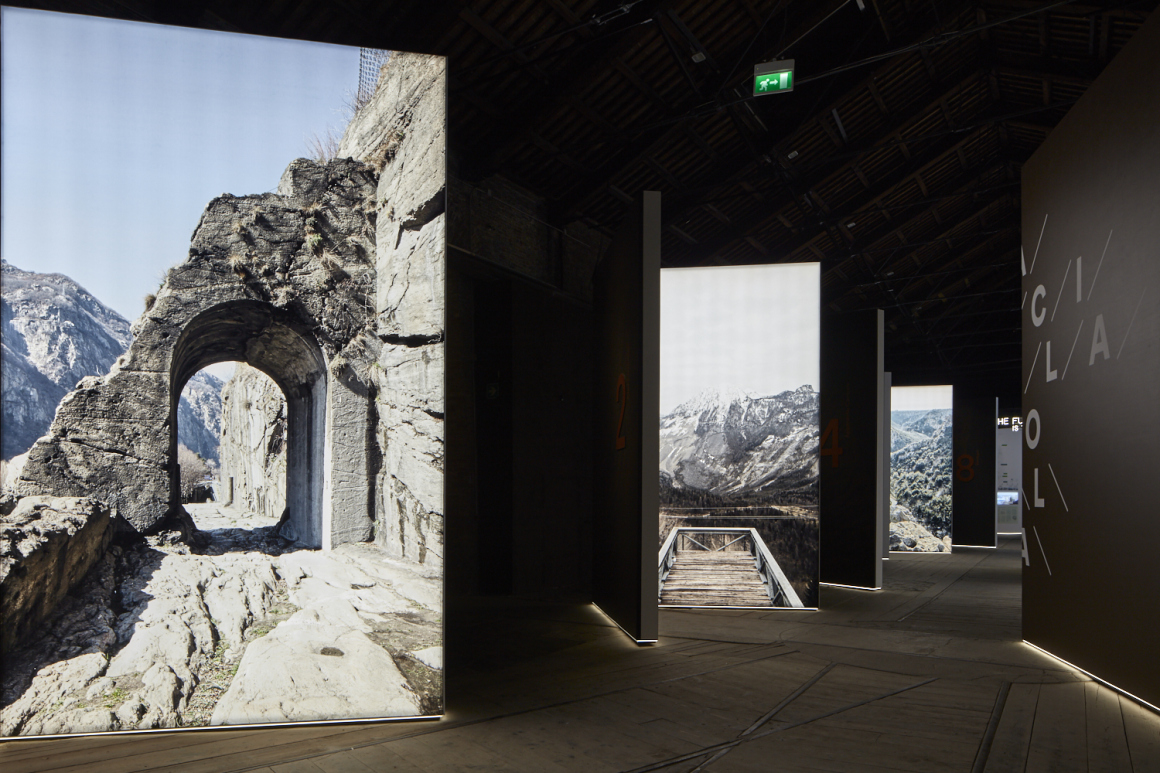

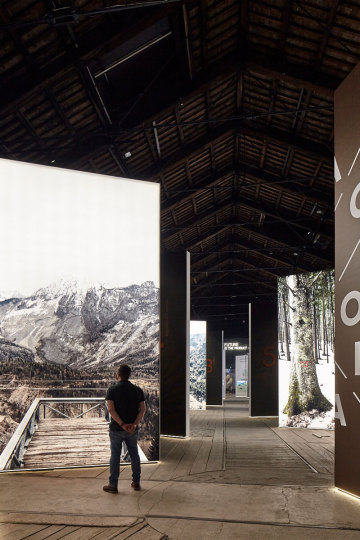
▼路线图 route map
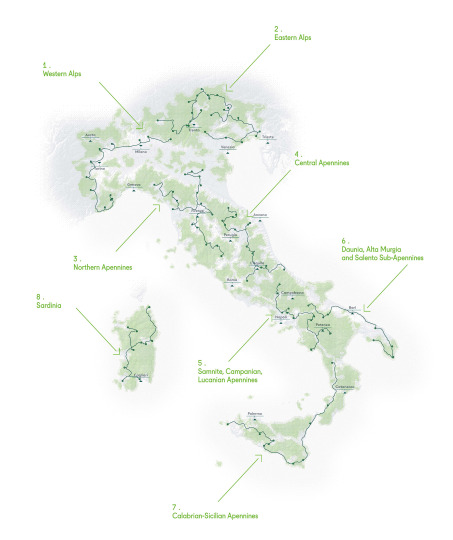
未来 Future
在一号馆的最后区域,我们抵达“未来”空间,这里展示的是一组专家们针对人口流动、人口统计学和气候变化议题的科研成果。基于现实状况对未来情景进行分析与假设,把对现状不进行干预和进行干预的结果进行动态化展示,将两种行为所带来的影响进行比较和直观展示,见证结果的差异及其持久性。引导人们对未来进行正确思考。
At the end of the first Tesa was a space devoted to the “Future,”where research conducted by a group of experts was displayed on the topics of mobility, demographics, and climate change. Beginning with an analysis of the current state of affairs, the studies hypothesized future scenarios and compared different outcomes: on the one hand in the case of a perpetuation of the present dynamics, and on the other in the case of direct intervention through architecture.
群岛 Arcipelago
二号馆整体上是一个自由开放的公共空间,五张岛屿状大型雪松木桌重现了意利群岛的样貌,五个以“ 混合式建筑 ”为主题的动态实验项目,恰当且灵活地展示了建筑如何适应地方和社区服务的需求。这个具有实验性质的项目是跨学科的、包容的、由多个部分组成,聚焦了通过建筑重新复兴土地的主题。
The second Tesa was articulated as a large open space containing an enormous map of Arcipelago Italia, together with the presentation of five experimental projects on the theme of the “hybrid building,” a term that refers to an architecture capable of responding to the changing needs of the community in a flexible and adaptive manner. The experimental projects are the result of a multifaceted, multidisciplinary, and inclusive design process aimed at giving concrete form to the theme of relaunching Italy’s inland territories through architecture.

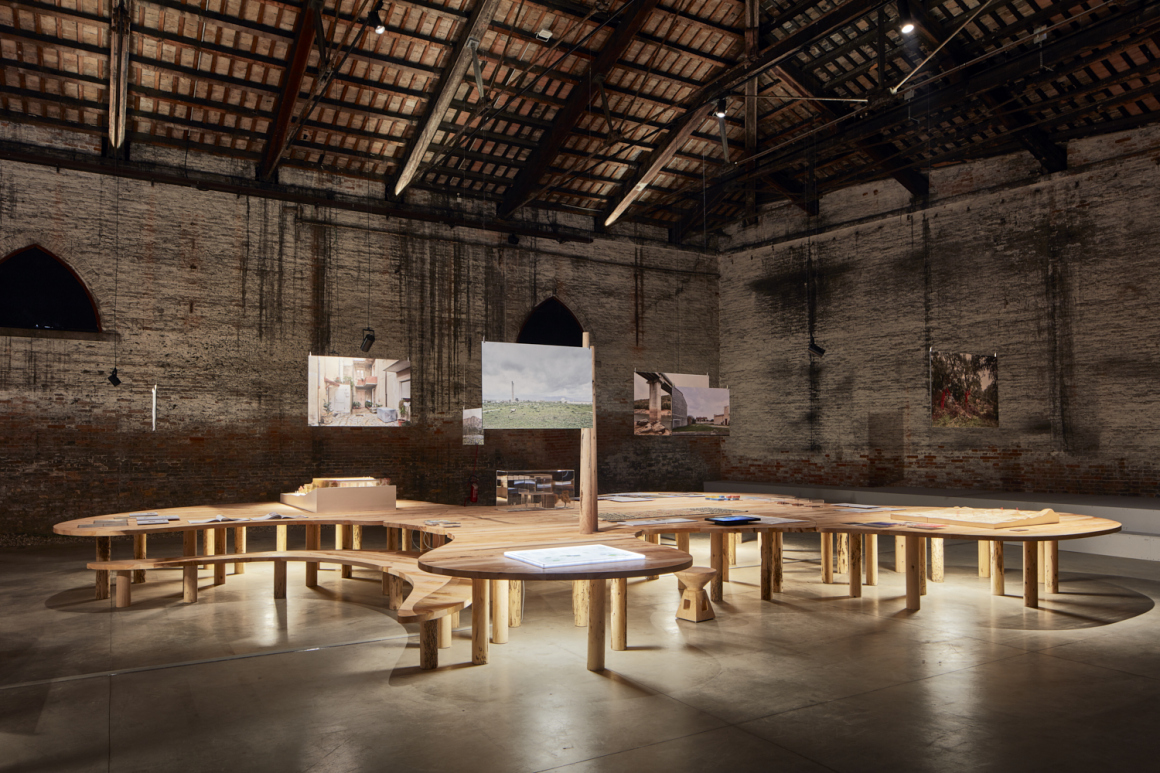

五个位置优越的相关实验计划已经得到开发,它们分别位于:托斯卡纳-艾米利亚亚平宁山脉与卡森提诺森林公园、卡梅里诺、马泰拉和巴森托河谷、巴尔巴吉亚和贝利且山谷。这些项目的开发基于对周边环境的同理心,在衡量可行性的基础上,因地制宜解读未来机遇,满足社区需求,进而增强了人文遗产和景观的价值。巨型屏幕的视频带你还原和认知整个项目过程,来自各个领域的专家团队的思考、观点、研究方法和 workshop 过程。
Each of the five strategic areas − the Tuscan- Emilian Apennines with the national park of the Casentino forests; Camerino; Matera and the Basento Valley; Barbagia; and the Belice Valley − was represented by an experimental architectural work capable of enhancing the value of the existing heritage of buildings and landscape, based on an approach of empathy with the context, a sense of feasibility and measure, and an ability to interpret future opportunities while responding to the needs of the community.The video of the giant screen takes you to restore and recognize the entire project process, the thinking, opinions, research methods and workshop process of the expert team from various fields.
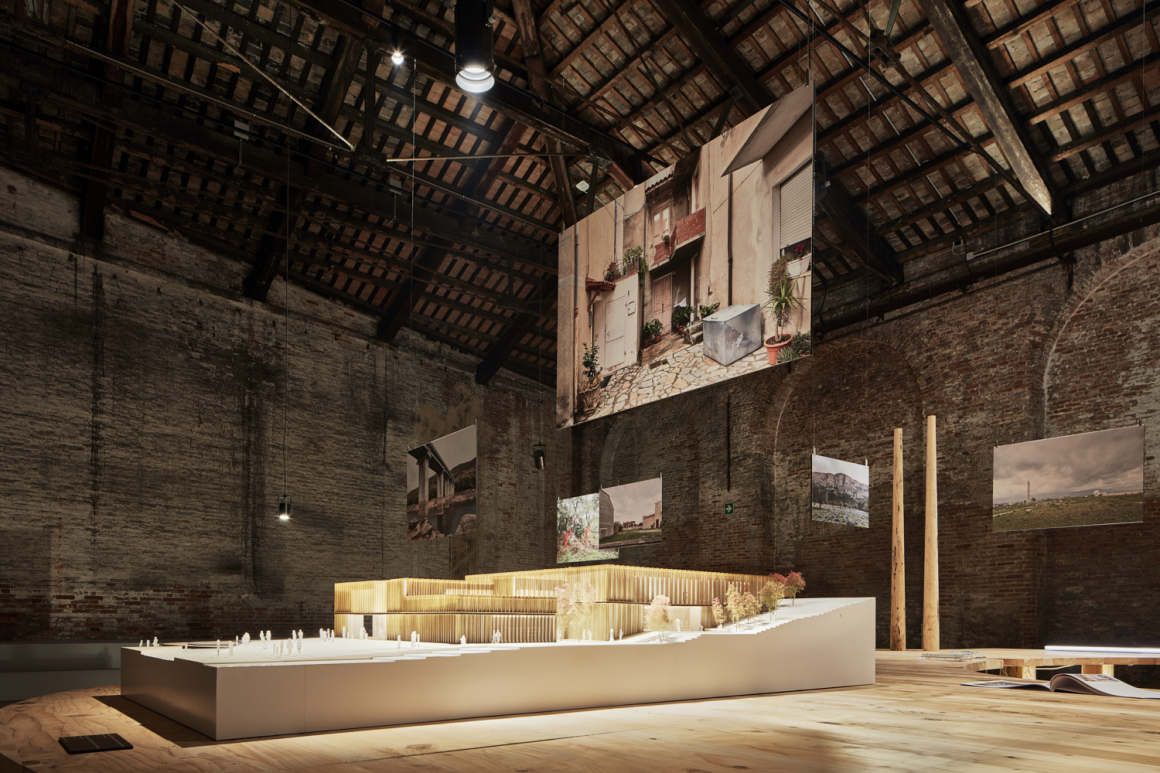
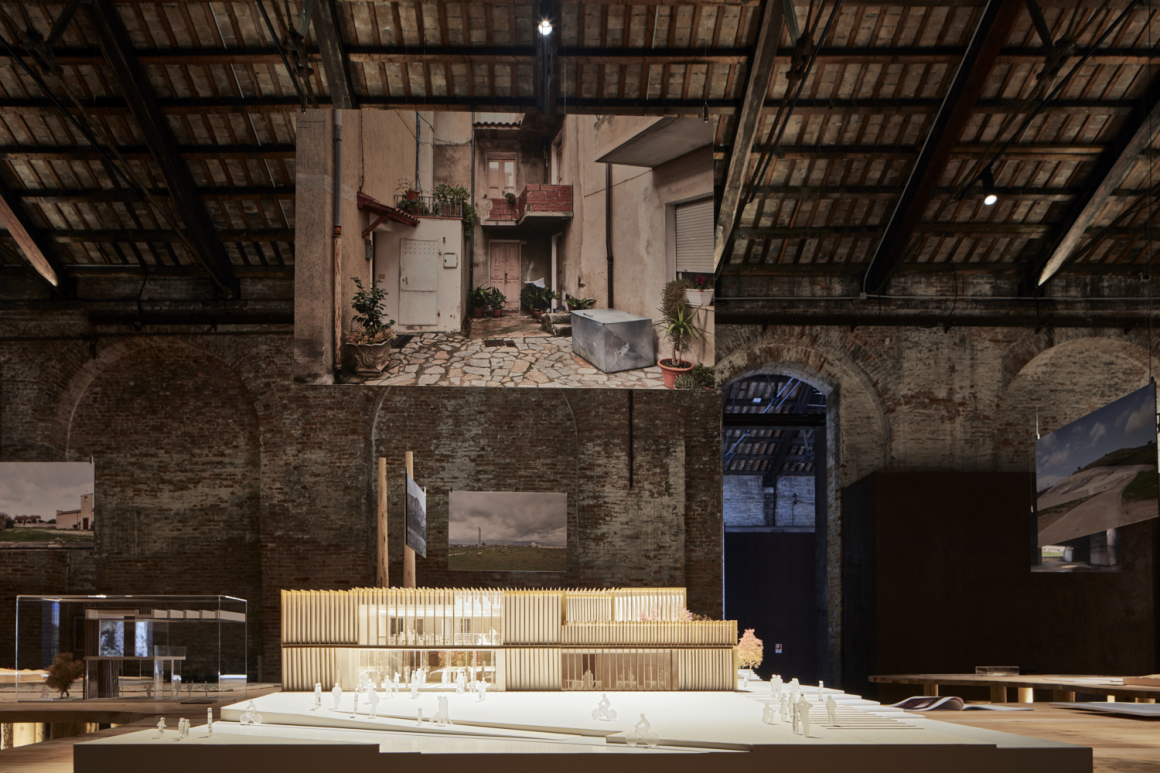
花园 Garden
展览从室内延续到室外花园,Cucinella 设计的圆形预制混凝土装置“ForPeople 置于鸟语环绕、绿树成荫的草地花园中。设计的概念源于圆形剧场(由台阶/座椅围绕的中央空间),是联系人与人、人与自然的媒介,同时兼具美观和实用性;也是契合意大利馆项目主题的典型作品。装置的设计围绕椭圆形发展,并在中间保留自然草地,连续的形式可以满足多种用途:可坐、可躺、可站、可走,同时也是举办小型活动的自然剧场与舞台。在“ForPeople”你可以放松身心享受自然。
The exhibition continues from the interior to the outdoor garden. The circular precast concrete installation “For People” designed by Cucinella is placed in a breathtaking view garden. The concept of the design is derived from the amphitheater (the center surrounded by steps / chairs Space), a platform both beautiful and practical for connecting personto person, person to nature; it is also a typical work that fits the theme of the Italian Pavilion project. The design of the installation is developed around an oval shape, with natural grass in the middle, the continuous form can meet a variety of uses: sitting, lying, standing, walking, and also a natural theater and stage for small events. In “ForPeople” you can relax and enjoy nature.
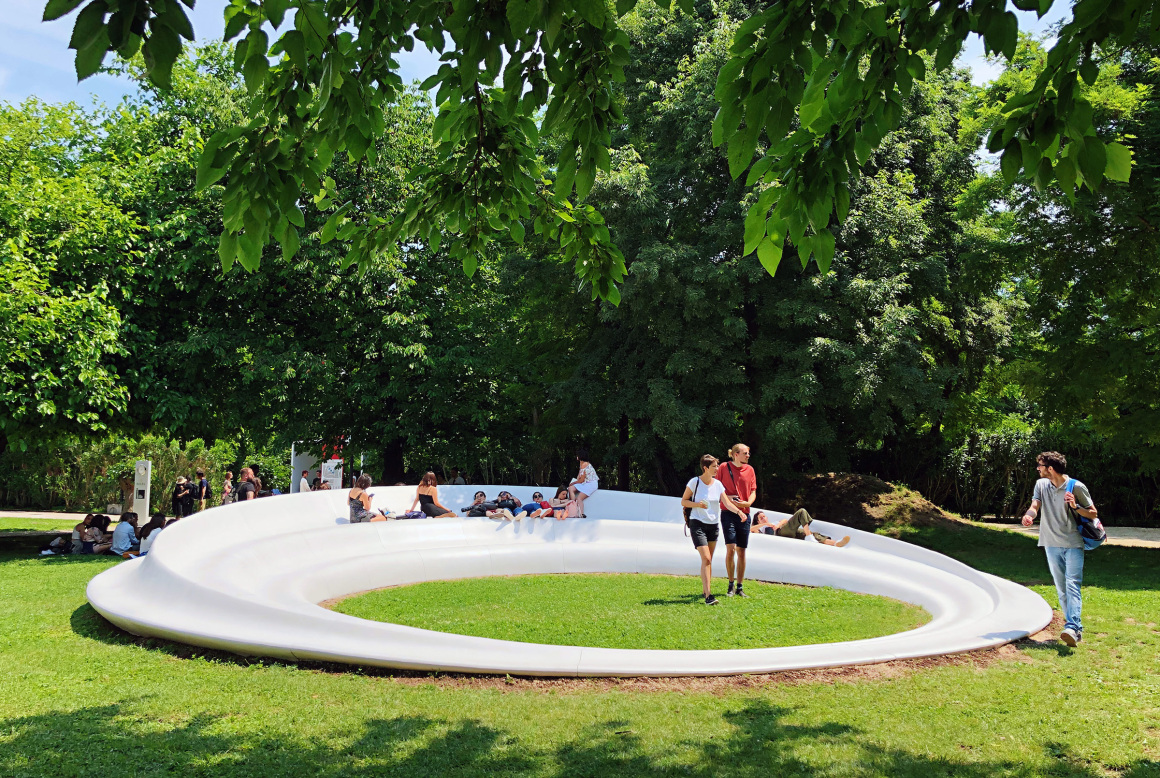

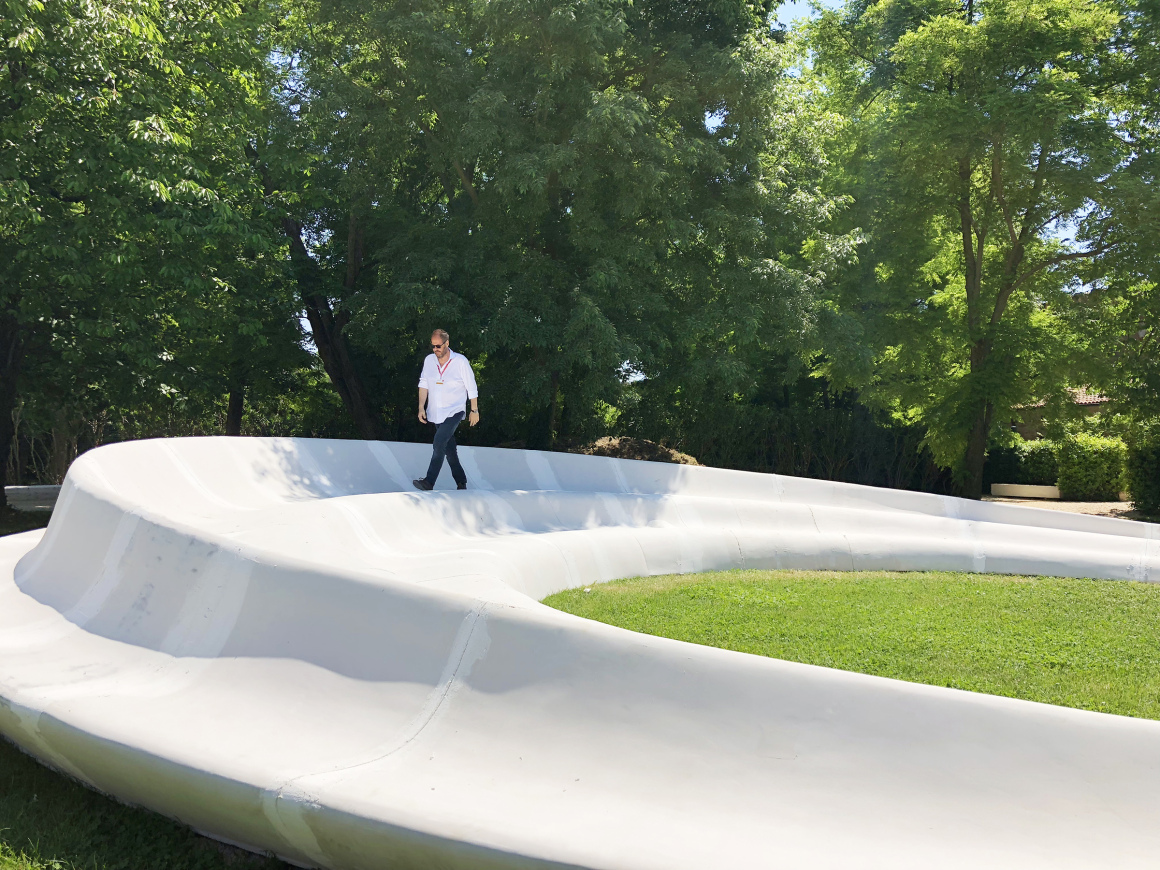
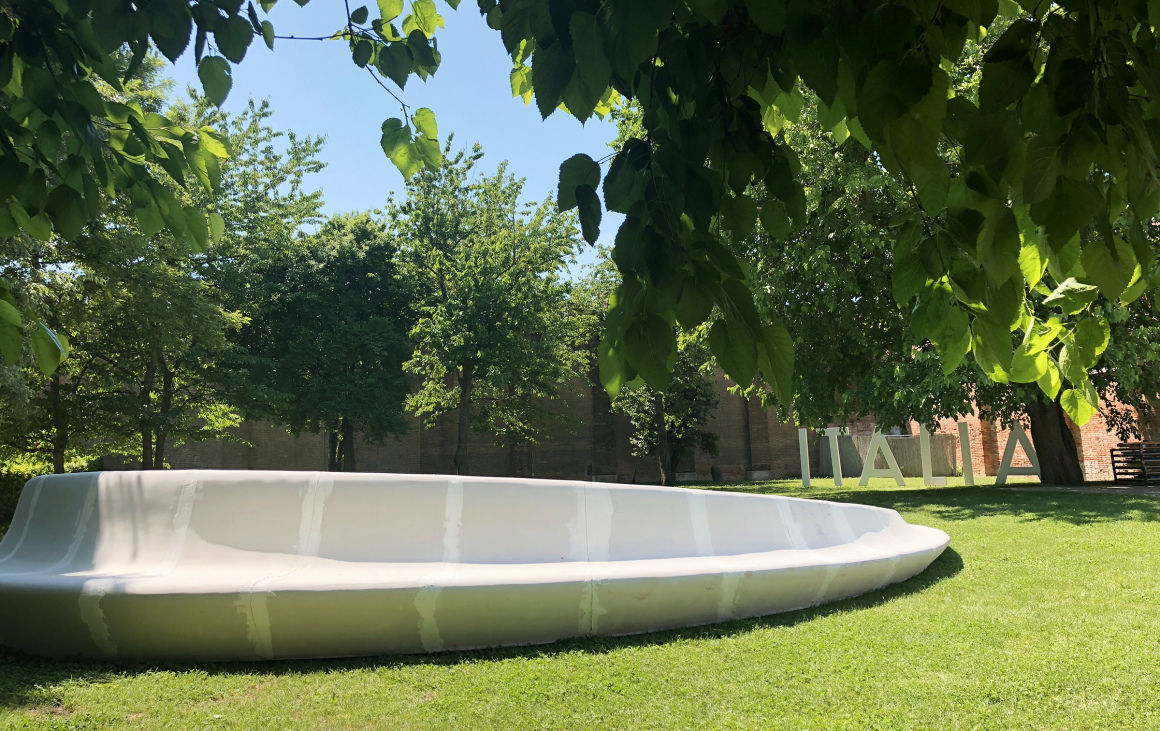
主办方: MiBACT (文化遗产、活动与旅游部)、Dario Franceschini 理事会-当代艺术、建筑与城市周边地区、DGAAP 当代艺术与建筑总监和意大利馆城市周边专员 Federica Galloni
综合协调: Esmeralda Valente (当代建筑和区域联系人 )
制作方: 威尼斯双年展
策展人: Mario Cucinella
MC A 项目协调: Irene Giglio
MC A 研究发展: Valentina Porceddu, Valentina Torrente, Laura Zevi , Roberto Corbia
MC A 开放流程: Giuliana Maggio
MC A 展陈设计: Mario Cucinella, Giovanni Sanna , Cecilia Perotti
MC A 模型制作: Yuri Costantini, Andrea Genovesi, Ambra Cicognani, Antonino Cucinella, Roberto Righetti, Anna Ciotti, Alessandra Filippelli
MC A 管理协调: Giulia Floriani
MC A 媒体推广: Alessia Ravaldi
策展顾问: Mario Abis, Antonella Agnoli, Lorenzo Bellicini, Aldo Bonomi, Maurizio Carta, Luca De Biase, Roberta Franceschinelli, Alex Giordano, Andreas Kipar, Ezio Micelli, Antonio Navarra, Manuel Orazi, Federico Parolotto, Francesca Arcuri, Fabio Renzi, Paolo Testa, Edoardo Zanchini
平面设计: ZUP
平面设计: PPAN
影片设计和制作: Francesco Paolucci
纪录片: 与 Rai Cinema 合作,由 SOMEONE 拍摄,Studio Nicama 制作
照片: Urban Reports
展览装置制作: Arredart Studio
目录: Quodlibet
附录 – 意大利的旅程: Domus
赞助: Iris Ceramica Group, Nice, FederlegnoArredo, Gruppo Ospedaliero San Donato
技术赞助: iGuzzini, Riva 1920, URBO
Organizer: MiBACT (Minister of Cultural Heritage and Activities and Tourism), Dario Franceschini Directorate – General for Contemporary Art and Architecture and for the urban Peripheries, General Director DGAAP Contemporary Art and Architecture and the Urban Peripheries Commissioner Italian Pavilion Federica Galloni
General Coordination: Contact for Contemporary Architecture and for the Urban Peripheriese Esmeralda Valente
Production: La Biennale di Venezia
Curator: Mario Cucinella
Project Coordination by MC A: Irene Giglio
Research and Development by MC A: Valentina Porceddu, Valentina Torrente, Laura Zevi with Roberto Corbia
Process Development by MC A: Giuliana Maggio
Display Design by MC A: Mario Cucinella, Giovanni Sanna with Cecilia Perotti
Models by MC A: Yuri Costantini, Andrea Genovesi, Ambra Cicognani, Antonino Cucinella with Roberto Righetti, Anna Ciotti, Alessandra Filippelli
Management and Sponsorship by MC A: Giulia Floriani
Social Media by MC A: Alessia Ravaldi
Curator Advisor: Mario Abis, Antonella Agnoli, Lorenzo Bellicini, Aldo Bonomi, Maurizio Carta, Luca De Biase, Roberta Franceschinelli, Alex Giordano, Andreas Kipar, Ezio Micelli, Antonio Navarra, Manuel Orazi, Federico Parolotto, Francesca Arcuri, Fabio Renzi, Paolo Testa, Edoardo Zanchini
Graphic Design: ZUP
Graphic Design: PPAN
Video Design and Production: Francesco Paolucci Docufilm produced by SOMEONE, made by Studio Nicama,in collaboration with Rai Cinema
Photo Storytelling: Urban Reports
Exhibition Installer: Arredart Studio
Catalogue Quodlibet: Annex – Viaggio in Italia Domus
Sponsor: Iris Ceramica Group, Nice, FederlegnoArredo, Gruppo Ospedaliero San Donato
Technical Sponsors: iGuzzini, Riva 1920, URBO
更多read more about: MC A 建筑事务所


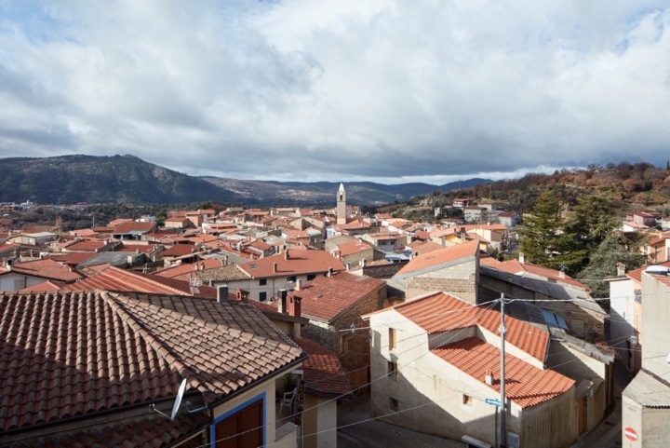
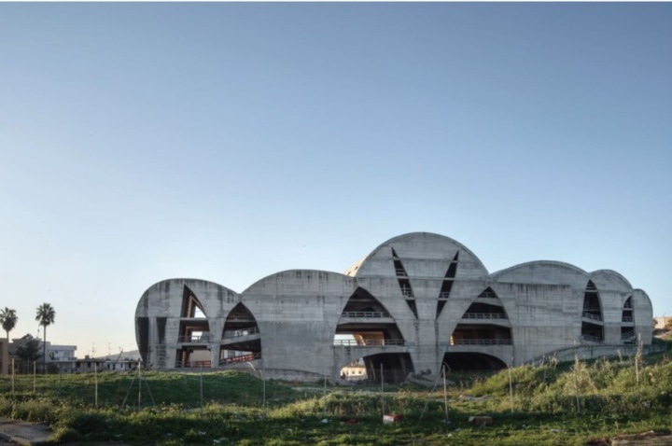
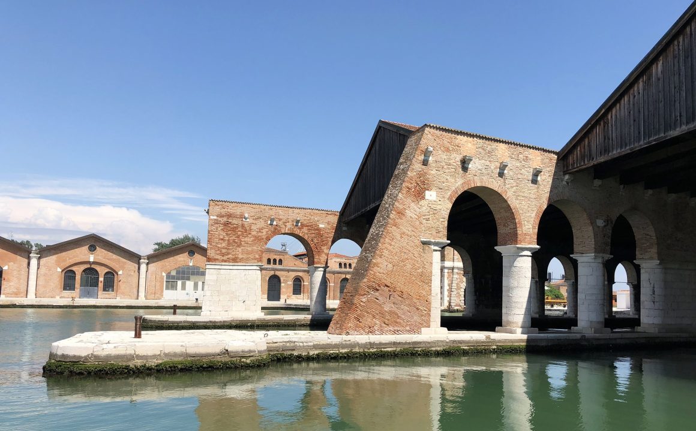
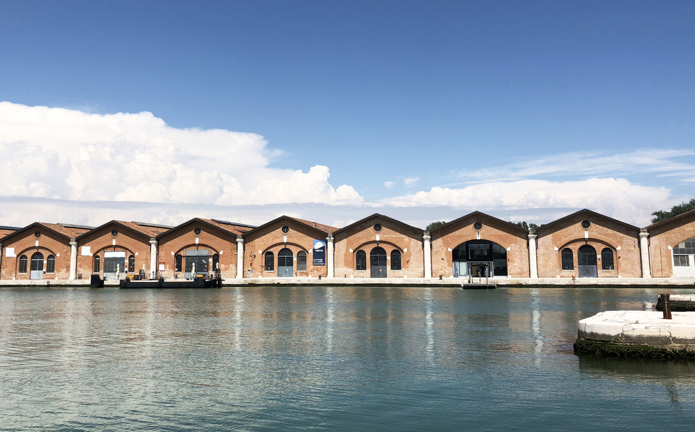
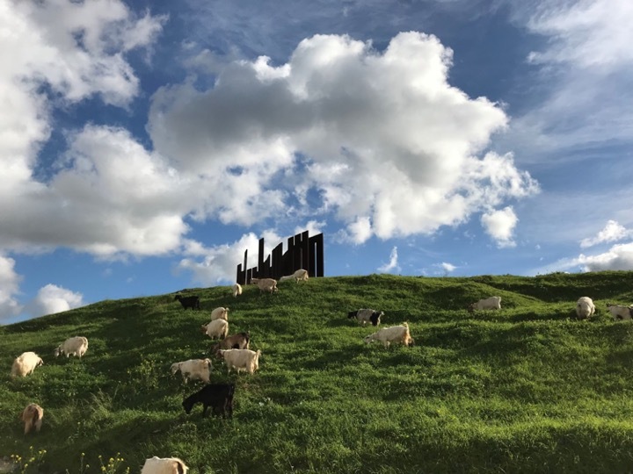
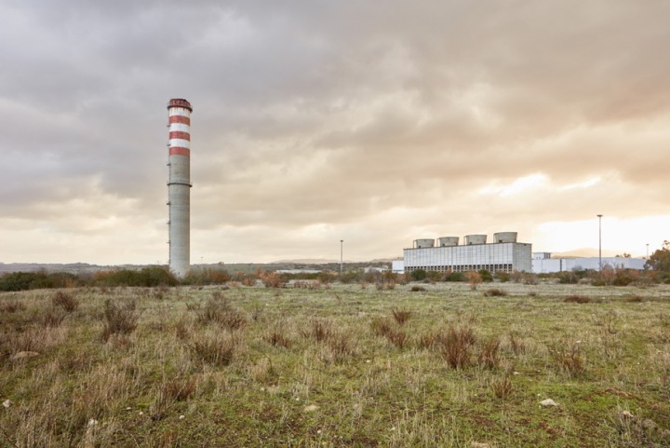



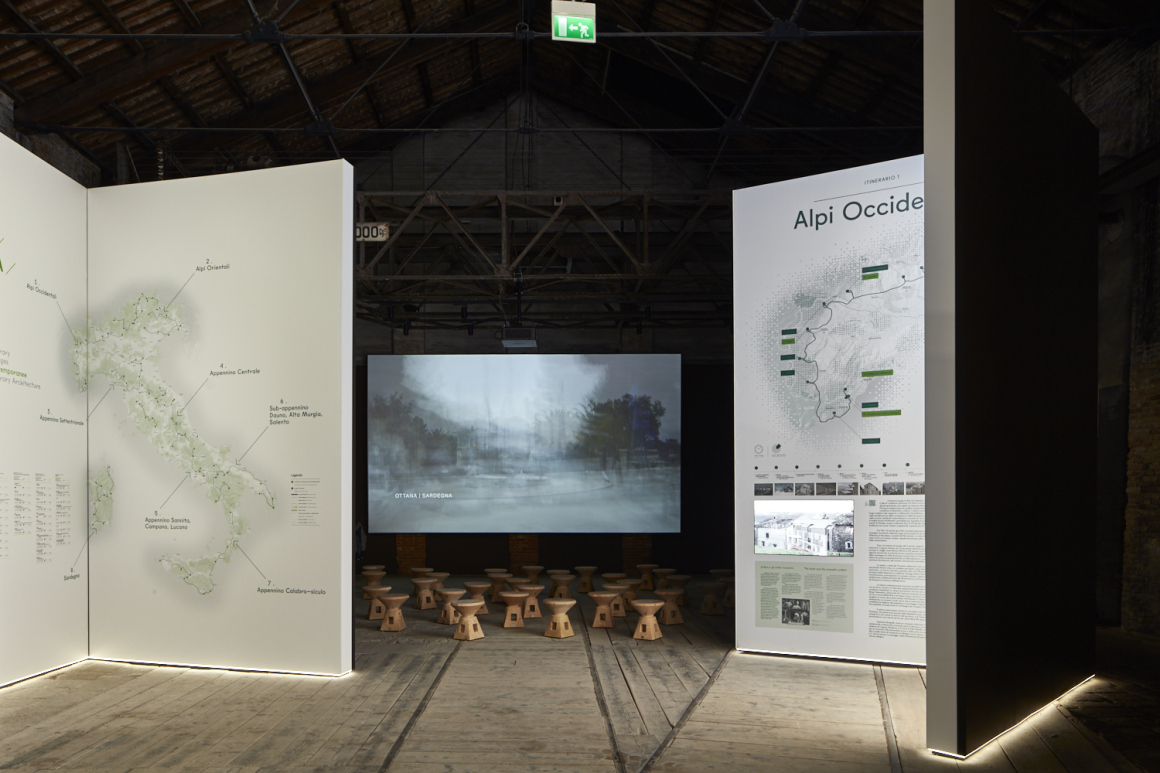
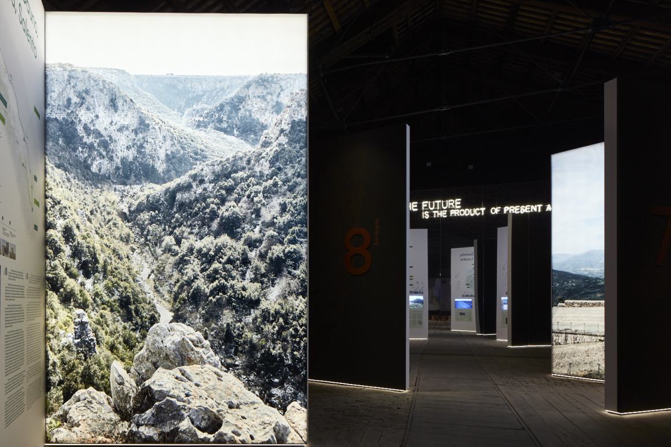


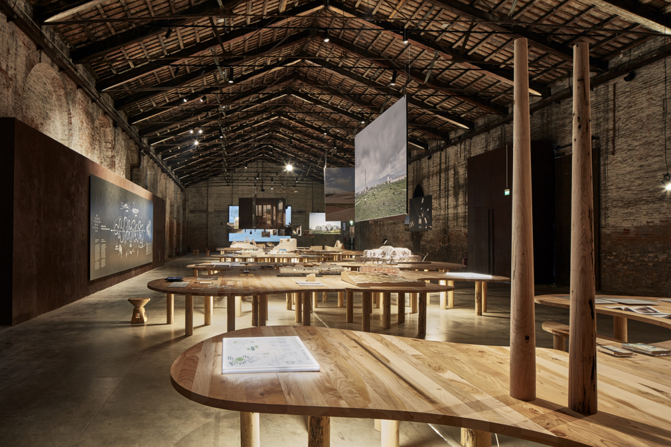
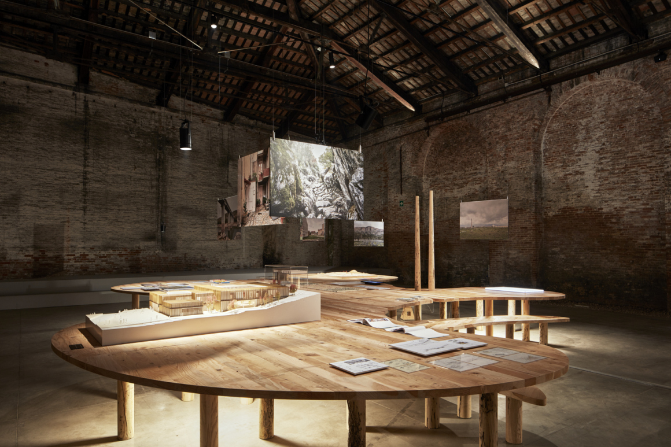
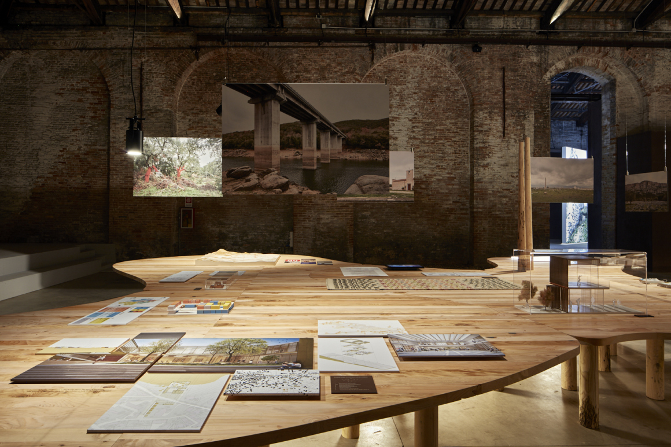
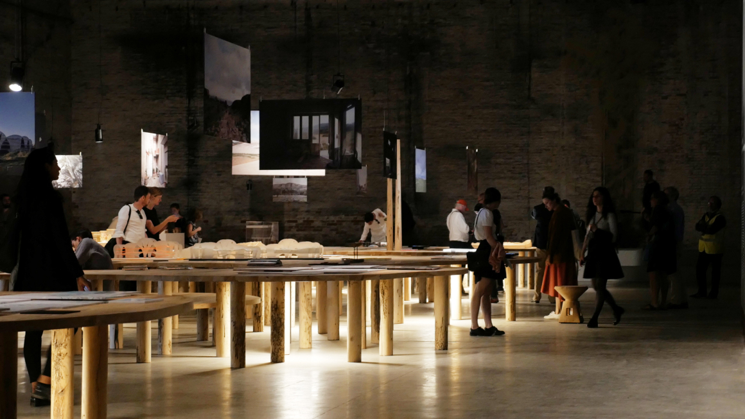
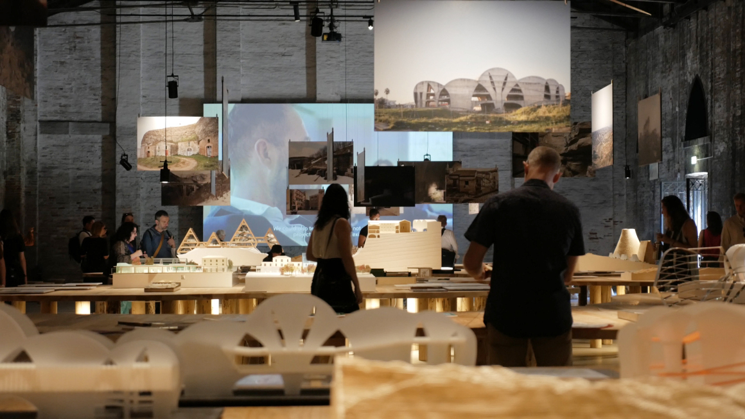
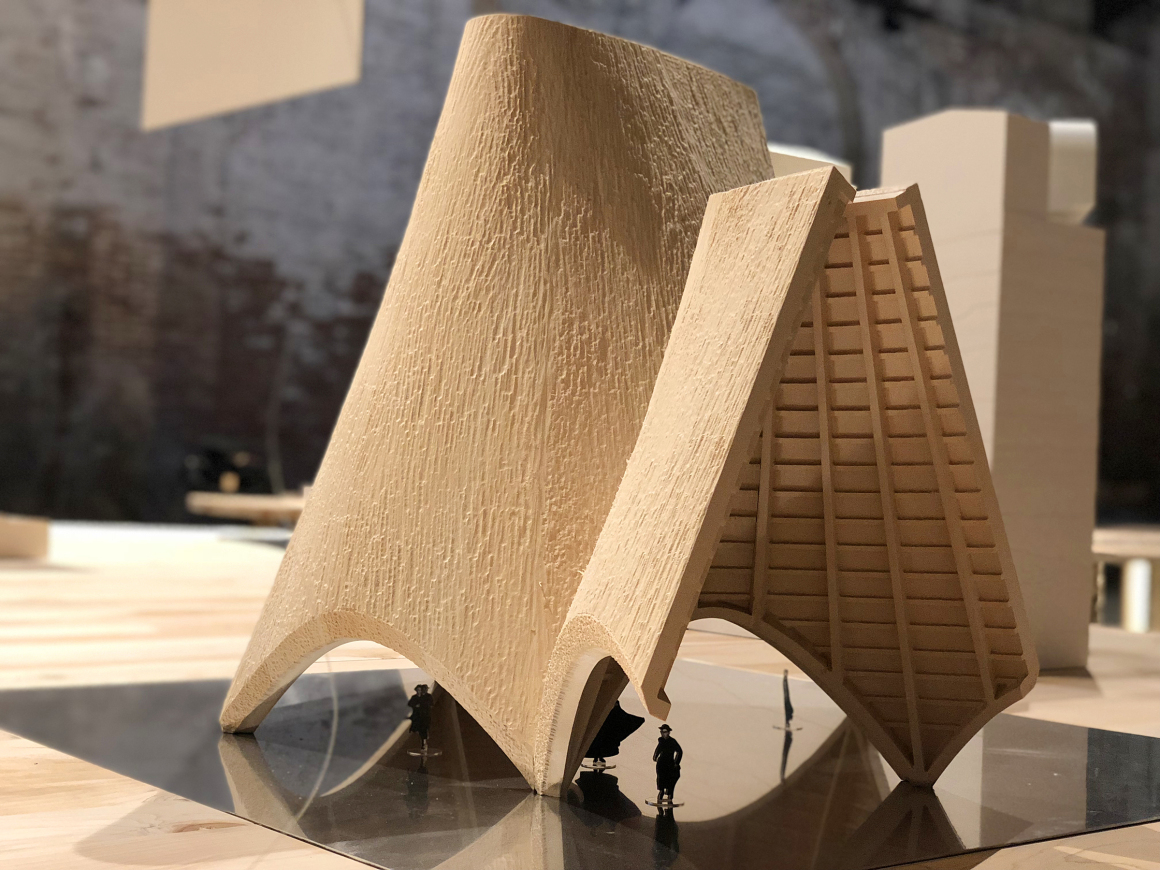
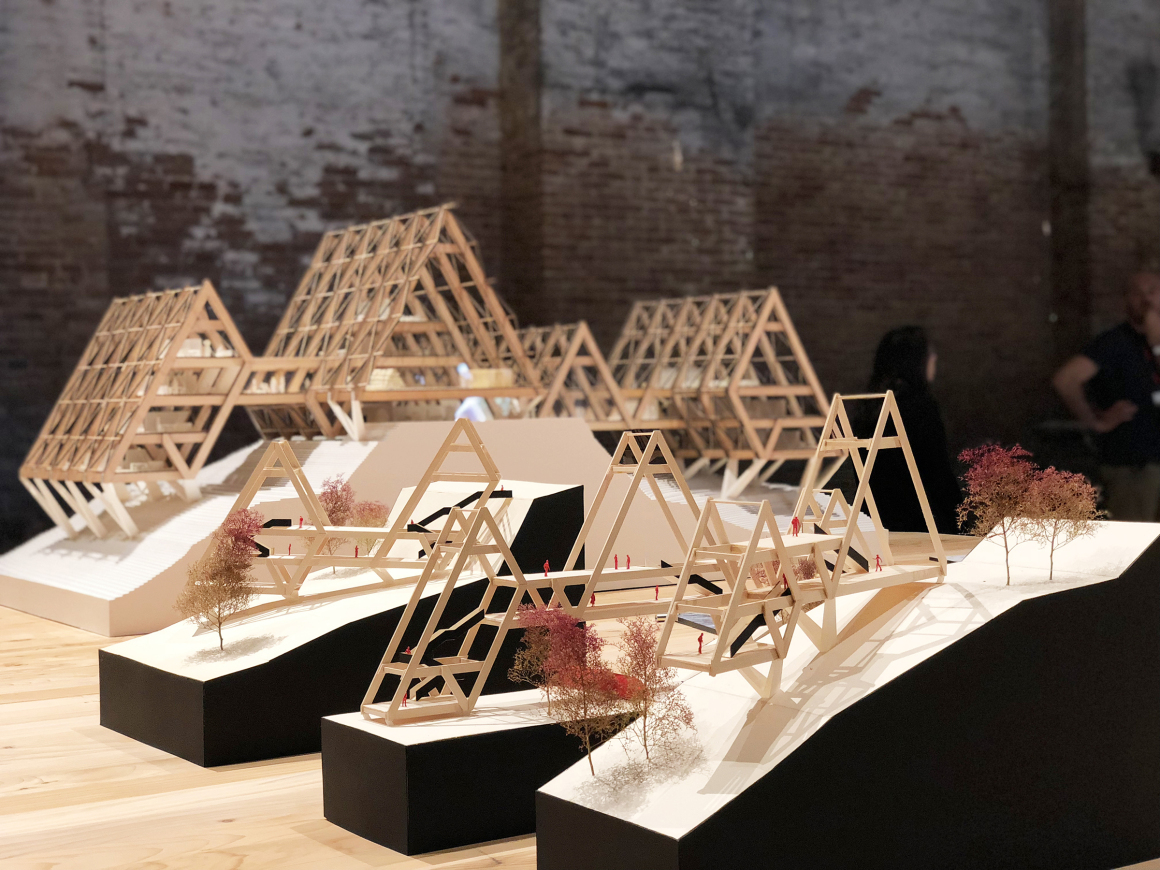


0 Comments