本文由 XSiTE Design Studio 授权mooool发表,欢迎转发,禁止以mooool编辑版本转载。
Thanks XSiTE Design Studio for authorizing the publication of the project on mooool, Text description provided by XSiTE Design Studio.
XSiTE Design Studio:Avani+是一家位于老挝琅勃拉邦的豪华酒店,两层楼高的酒店共有53间经典的现代客房,其设计灵感来自该镇传统的老挝建筑和法国殖民建筑,为世界各地来参观该镇世界文化遗产的游客们提供可负担的奢华居住体验。
XSiTE Design Studio:Avani+ in Luang Prabang is a two-floor elegant luxury hotel with 53 rooms in contemporary classic and inspired by the town’s traditional Lao and French colonial architectures. It welcomes for travellers from around the world to visit this UNESCO World heritage site and seek for affordable luxury experience.
项目场地遗址可以追溯到1941年,距今已有100多年的历史,该地曾是一位法国军官的住所,后来又被老挝政府改造,自1961年起成为福斯酒店。它坐落在市中心的朝发园和Kitsalat路的交汇处,附近有各种旅游景点,如夜市、Wat Hua Xiang、皇家宫廷博物院和普西山等。这是这个城市最拥挤的地区之一,设计必须遵循联合国教科文组织的建筑和景观指导方针,在妥善保护现有树木的同时,还要契合琅勃拉邦的世界文化遗产脉络,具备独特的洞见和历史意义。景观自然会为酒店营造简约典雅的环境氛围,让酒店与朗普拉邦的城市背景相融合,成为这个城市的一部分。
Site history can trace back over 100 years in 1941 as a French officer’s quarter then has been adapted by Lao government and became Phusi Hotel since 1961. It situates in the heart of city at the intersection of Chao Fa Ngum and Kitsalat road with various tourist attractions nearby such as the night market, Wat Hua Xiang, Royal Palace Museum, and Phousi Hill. Which is one of the most crowded area in this city. Design has to follow UNESCO guideline both architectural and landscape. Existing trees to be properly preserved, at the same time, conform to the context of being an UNESCO World heritage site of Luang Prabang with the unique insight and history. Landscape role will promote simply elegant atmosphere for hotel naturally. Once hotel is launched it has to look like it belongs to the city and blends well with Laung Prabang context.
由于酒店规模有限,建筑师将泳池和庭院布置在了中心位置,周围环绕布置酒店客房,以创造出酒店内的主要开放空间。景观所面临的挑战是如何管理开放空间,并将游泳池和挤满游客的公共交叉口连接起来,此外,该交叉口是游客到al-to-monk(老挝语:Tak Bat)的主要通道,经常有僧侣在这里举行宗教活动,因此,景观设计师最具挑战性的任务就是如何在酒店有限的空间内,创造适当的隐私空间。
Due to the limited size of this hotel, architect arranges the pool and leafy court to be at the center and surrounded by all rooms in order to create main open space within the hotel. The challenge is how to manage the open space connected swimming pool and the corner of the public intersection which is the crowded area full of tourists. Moreover, this area is the main pathway for tourists to al to monks (in Laos: Tak Bat) which show the popular religion activity among tourists. Therefore, the most challenging task for landscape designer is to create the proper privacy between inside and outside of the hotel and between guest rooms and main hotel facilities within limitation space of hotel.
我们的景观设计目标不是简单的在视觉上进行分隔,而是要创造出舒适的景观,让游客能在酒店的所有空间中享受徜徉的乐趣,感受到宽敞放松的氛围,而不会产生空间分隔感,此外,景观还应创造自然环境氛围,而不是进行简单的花园装饰。我们的目标是保留现有的大部分树木,如果要增加新的植被,它们必须与现有植被和整体环境协调,这样从酒店外部看,其整体的外观应该给人一种与城市世界遗产文化遗产相和谐的感觉,而不是一个独立优秀的个体。
Instead of separation everything visually to create privacy, we aim to create pleasant landscape which visitors can experience the extensive and relaxing atmosphere and enjoy walking in all spaces of the hotel without the feeling of space separation. Moreover, landscape should provide the natural environment rather than decorated garden. Our goal to keep most of the existing trees and if new plantings are added in, they have to harmonize with existing plantings and the overall environment. Looking from the outside of the hotel, the overall look should give the feeling of nicely harmonious with the world heritage site context rather than an outstanding brand-new hotel.
因此,为了完善景观设计理念,我们学习研究了琅勃拉邦友好的城市气氛,并从中受到启发。在琅勃拉邦,其大多数建筑都是温暖的中性色彩材料,比如木质材料、各种色调的棕色砖、白色的建筑墙以及琅勃拉邦式种植,所以我们在选择种植类型时,也考虑了场地本身的建筑材料,如尚帕卡木材(老挝语:Jumpee)、浅灰色的屋顶瓦片和干净的白色墙壁等。
Thus, to form Landscape design concept we studied and been inspired by the friendly atmosphere in Luang Prabang which most colour of the buildings are warm neutral colour materials such as wooden, the various tones of brown brick colour, the white from the building wall, and the local planting of Luang Prabang. And also architectural materials in site itself such as Champaca wood (Jumpee in Lao), light grey roof tiles and white clean wall are considered while we carefully choose type of plantings.
酒店的主要室外设施是新建的25米游泳池,保留了下来的树干直径近2米、高20米的百年榕树是该游泳区的主要景观元素,其他遍布整个区域的现存树木是浅色叶的果树,如印度软木(Millingtonia hortensis L.f.)、龙眼(Dimocarpus Longan Lour.)、芒果、椰子树和火焰浮力树(Delonix regia)等。
The main outdoor facilities is a 25-meter swimming pool which is newly built and the existing 100 years Banyan trees which is almost 2-meter trunk diameter width and 20-meter tall are preserved s as the main landscape element in this swimming pool area. Other existing trees are fruit trees with light colour leaves that spread all over the area such as Indian Cork (Millingtonia hortensis L.f.), Longan (Dimocarpus longan Lour.), Mango, Coconut tree, and Flamebuoyant Tree.
基于上述原因,景观设计师只选择了一棵中等大小的浅色叶树,使它与所有的现存树木相融合,也与建筑的色彩相呼应,在有限的空间内提升人们的舒适感。这里增添的新植物是Wrightia arborea (Dennst.),采用随机种植是为了让它们看起来更像是原本就生长在这里的,像橙色茉莉(九里香)这样的低矮灌木则用于分隔空间,并为每个房间创建隐私,另外,种植葡萄藤也是为了软化种植箱壁。对于其他主要的设施区域,我们则使用了大草坪来创造通风空间,营造简单优雅的氛围。
Due to the above reason, landscape architect choose only one medium-sized tree with light-colour leaves which completments with all the existing trees, conform with the building colour and make people feel comfortable in this limited space. The new plant used is Wrightia arborea (Dennst.) Mabb and randomly planted to make them look like they were originally planted and grown here. Low shrubs like Orange Jasmine (Murraya paniculata (L.) Jack) is used to separate each space and create privacy for each room. Moreover, Lee Gkwan Yew Vine is planted to soften planter box wall. And for the other main facilities area, big lawn are used to create the airy simply elegant atmosphere.
在通往公共道路的连接空间,我们加入了琅勃拉邦随处可见的老挝国花-鸡蛋花,以使其与琅勃拉邦的环境相和谐,并配以中型灌木——细长的棕竹(Rhapis Humllis Bl),以防止人们直接从外面看到泳池区,尤其是在alm举行仪式,数百名僧侣走过酒店时,这样酒店客人就可以放松的享受泳池时光,而不必担心会受到当地日常文化活动的干扰。这里大片的轻香灌木-香潘丹则用来创造从内部区域到外部的更多隐私距离。
At the connecting space to the public road, Frangipani (Plumeria rubra L.), Laotian national flower can be found everywhere in Luang Prabang, is chosen to add in areas with no existing tree in order to make it harmonious with Luang Prabang context together with a mid-size shrub, Slender lady Palm (Rhapis Humllis Bl.), in order to prevent the outsider to see the swimming pool area. Especially while the alm giving ceremony with hundreds of monks walking by the hotel. So hotel guests can enjoy pool without concern to interfere the local cultural daily activities. The wide mass of light aroma shrubs, Fragrant Pandan (Pandanus amaryllifolius Roxb.) is used to create more privacy distance from inside area from the outside.
在Chao Fa Ngum路边的餐厅区域,我们营造了开放与封闭并存的节奏氛围,为餐厅客人营造更加温馨的感觉。通过植物种植避免外人只能看到泳池景观,所以餐厅的客人仍能感受到与城市的联系,并在清新的景观氛围中享受和观察老挝人的生活方式。
At the restaurant area beside Chao Fa Ngum road, the atmosphere is created to be open and close rhythm to create the more welcoming feeling for the restaurant guests. By using plants to prevent only the pool view from being seen by the outsider, so the restaurant guests can still feel connection to city and enjoy observing the Laotian lifestyle among landscape refreshment atmosphere.
酒店客房内有一个可爱的庭院,是供客人坐下来放松的私人户外区域,这里围绕灌木种植的特色树,营造出了一种舒适的休闲氛围。
In guest rooms, there is a lovely courtyard to be a private outdoor area for guest to sit and relax which small Kankrao (Fragrea fragrans Robx.) trees is a feature tree surrounded lovely shrubs to create the comforting atmosphere.
▼总平面图 Master Plan
项目名称:Avani+琅勃拉邦酒店
景观设计:XSiTE Design Studio
主创设计:总监- Thotthanet Luekijna
客户:Phousi Hotel Akane Mixed Company Limited
酒店经营方:Avani +
地点:老挝
琅勃拉邦
类型:酒店
酒店房间:共53个房间
房间面积:35至85平方米
占地面积:8060平方米
设计范围:概念设计-施工图
设计年份:2015年
完成年份:2016年
摄影:Rungkit Charoenwat
Project Name: Avani+ Hotel Luang Prabang
Landscape Architect: XSiTE Design Studio
Project Team: Director – Thotthanet Luekijna
Client: Phousi Hotel Akane Mixed Company Limited
Hotel Operator: Avani+
Location: Luang Prabang, Laos
Type: Hospitality
Total units: 53 rooms
Unit Size: From 35 to 85 sq. m.
Site Area: 8,060 sq.m.
Scope of Work: Concept Design – Construction Drawing
Design Year: 2015
Completion year: 2016
Photographer: Rungkit Charoenwat
更多 Read more about: XSiTE Design Studio


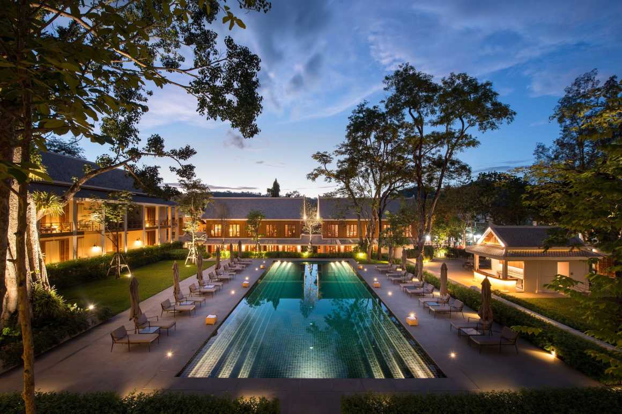
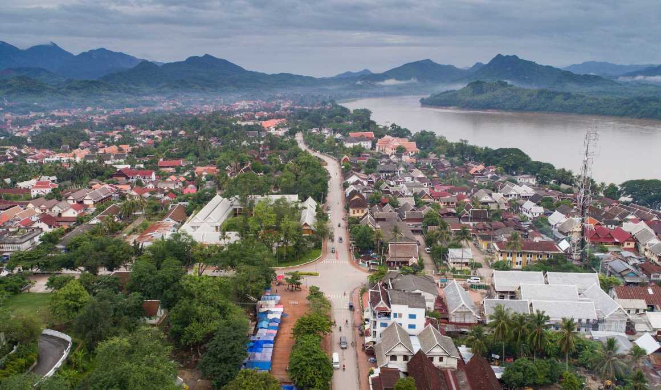
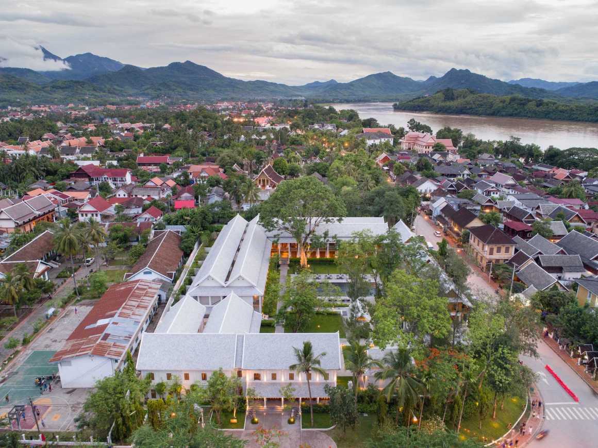
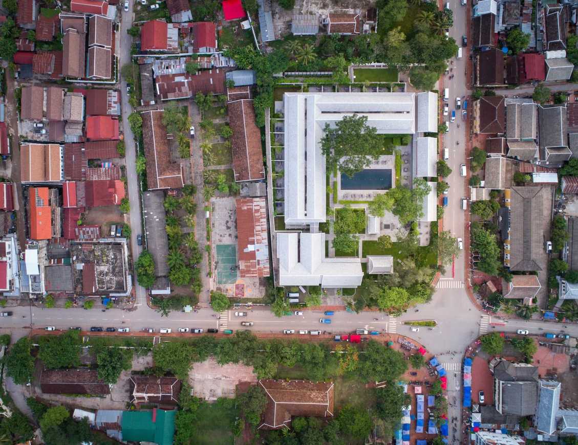
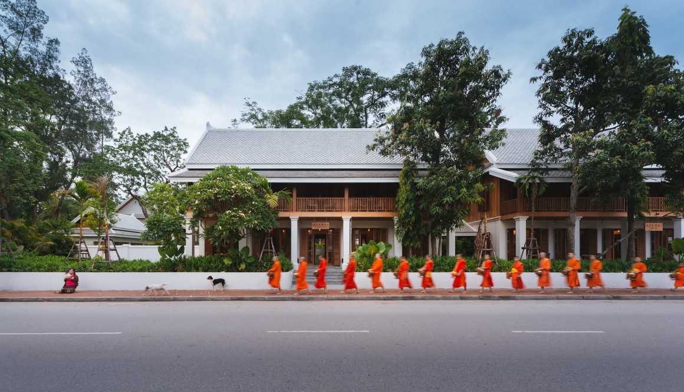
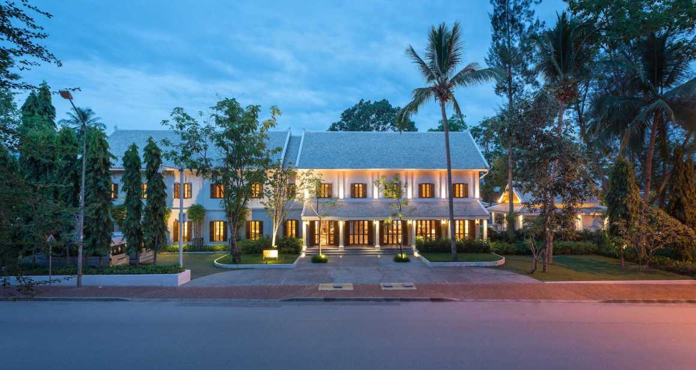

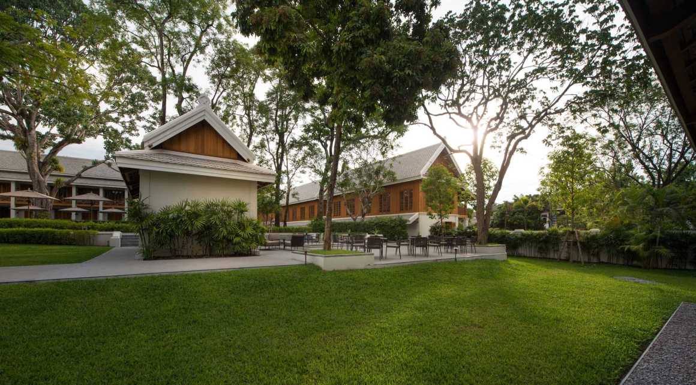
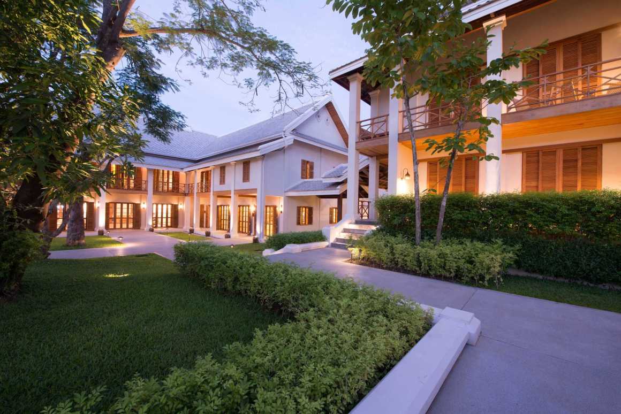

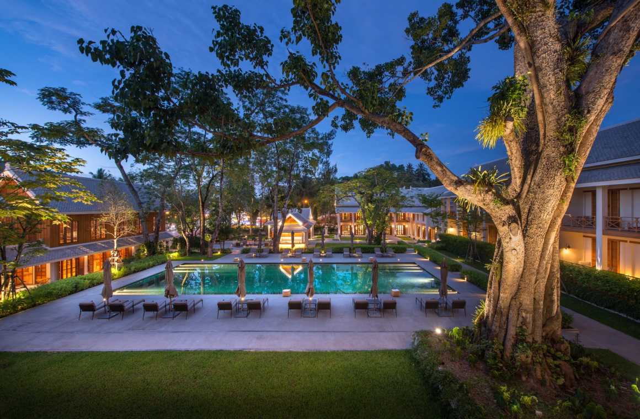
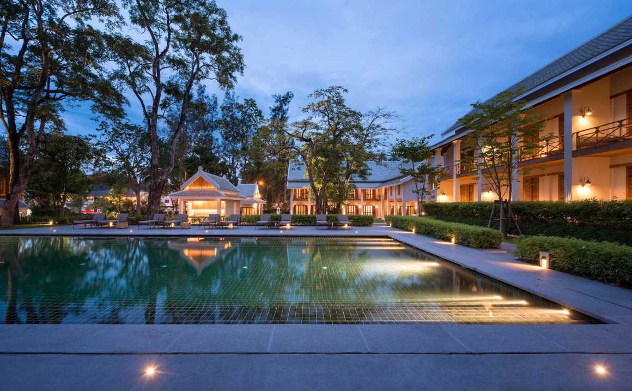
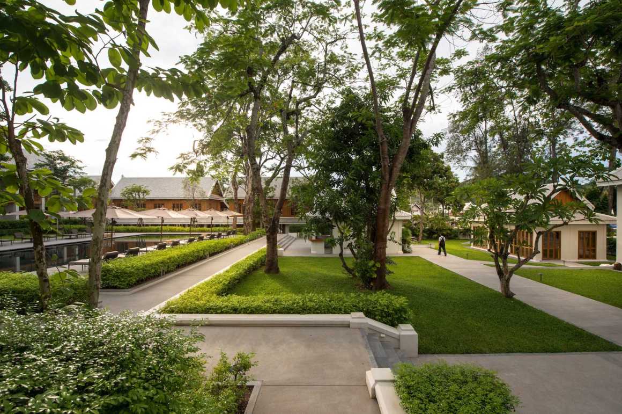
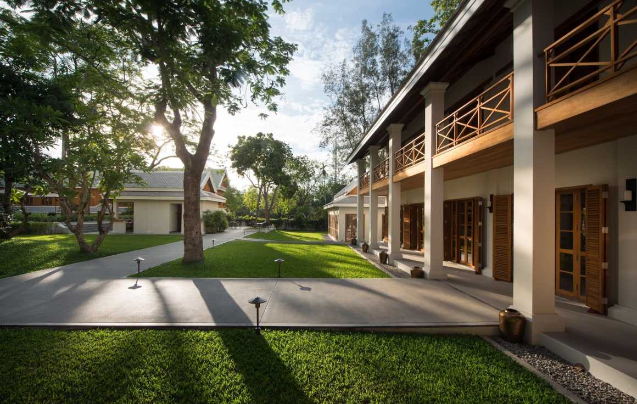




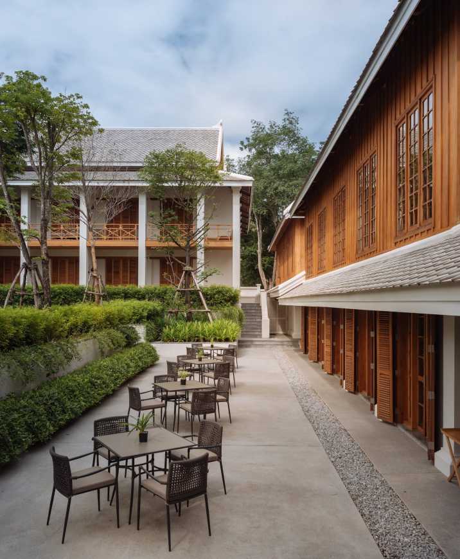
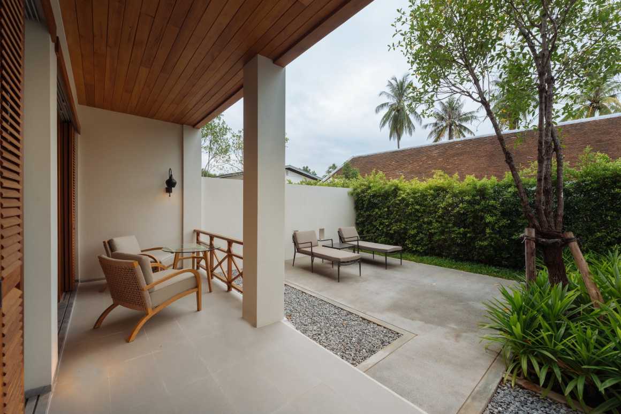
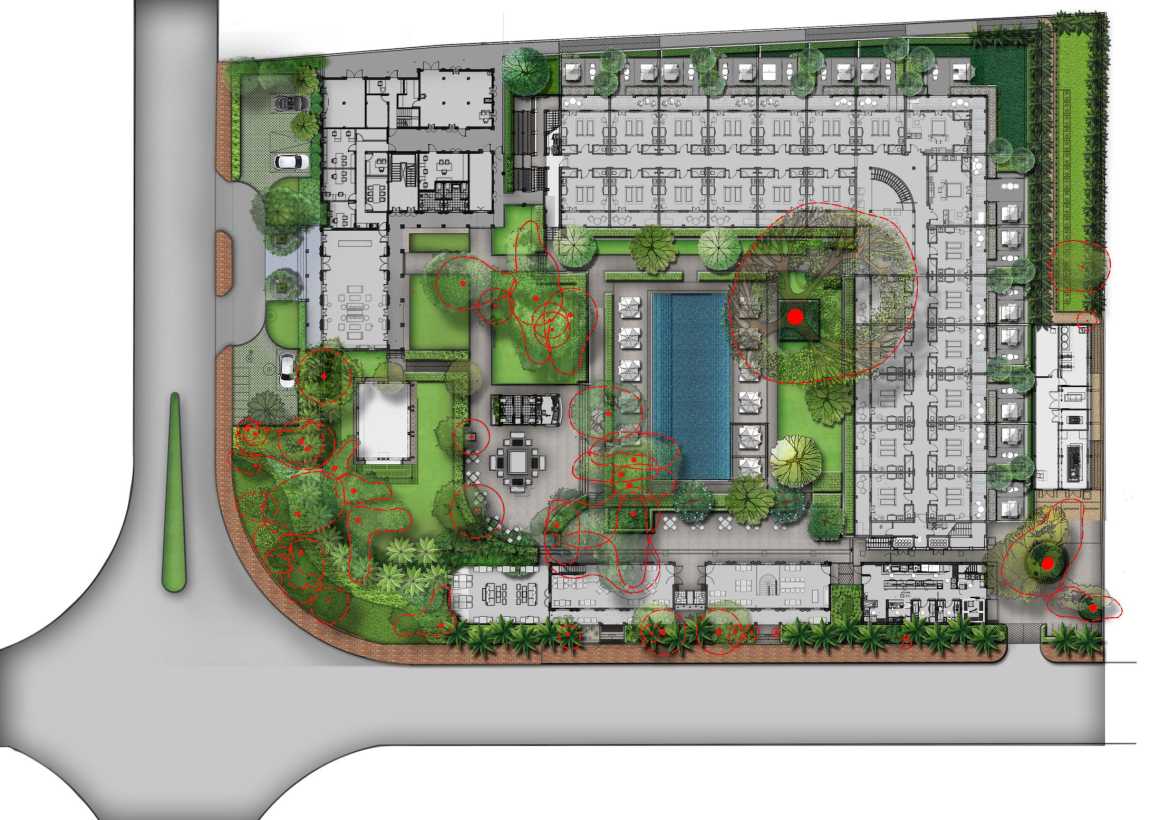


0 Comments