本文由 COS Design 授权mooool发表,欢迎转发,禁止以mooool编辑版本转载。
Thanks COS Design for authorizing the publication of the project on mooool, Text description provided by COS Design.
COS Design:我们为客户位于玛莎山的住宅后场进行景观设计,最初的设计围绕着演艺天堂的概念展开。在进行第一次实地考察时,从后院平台要走下8.5米的斜坡到达后方角落,场地的倾斜度为我们带来了真正的挑战。另一个挑战是需要定义花园的主题,因为住宅的建筑风格介于多种风格之间,缺少一个明确的风格定义。创造花园风格和主题需要战略性地依附独特的建筑和周围的沿海环境,或者为住宅给予一个真正具有归属感的元素。
COS Design: We were approached by the client to prepare a landscape and pool design for their large sloping site in Mount Martha. The initial brief was extensive, and all revolved around the idea of an entertainer’s heaven. Upon my first site visit, the term sloping was quickly changed to severely undulating, and the real challenge was made evident when walking down the 8.5m of fall from the rear deck to the rear corner. The other challenge was to define a garden theme, as the unique architecture of the home sat between several styles, and didn’t strongly sit within a clearly defined pocket. Creating the garden style and theme needed to strategically belong to the unique architecture and surrounding coastal environment, or in fact be the defining element that gave the home a real sense of belonging.
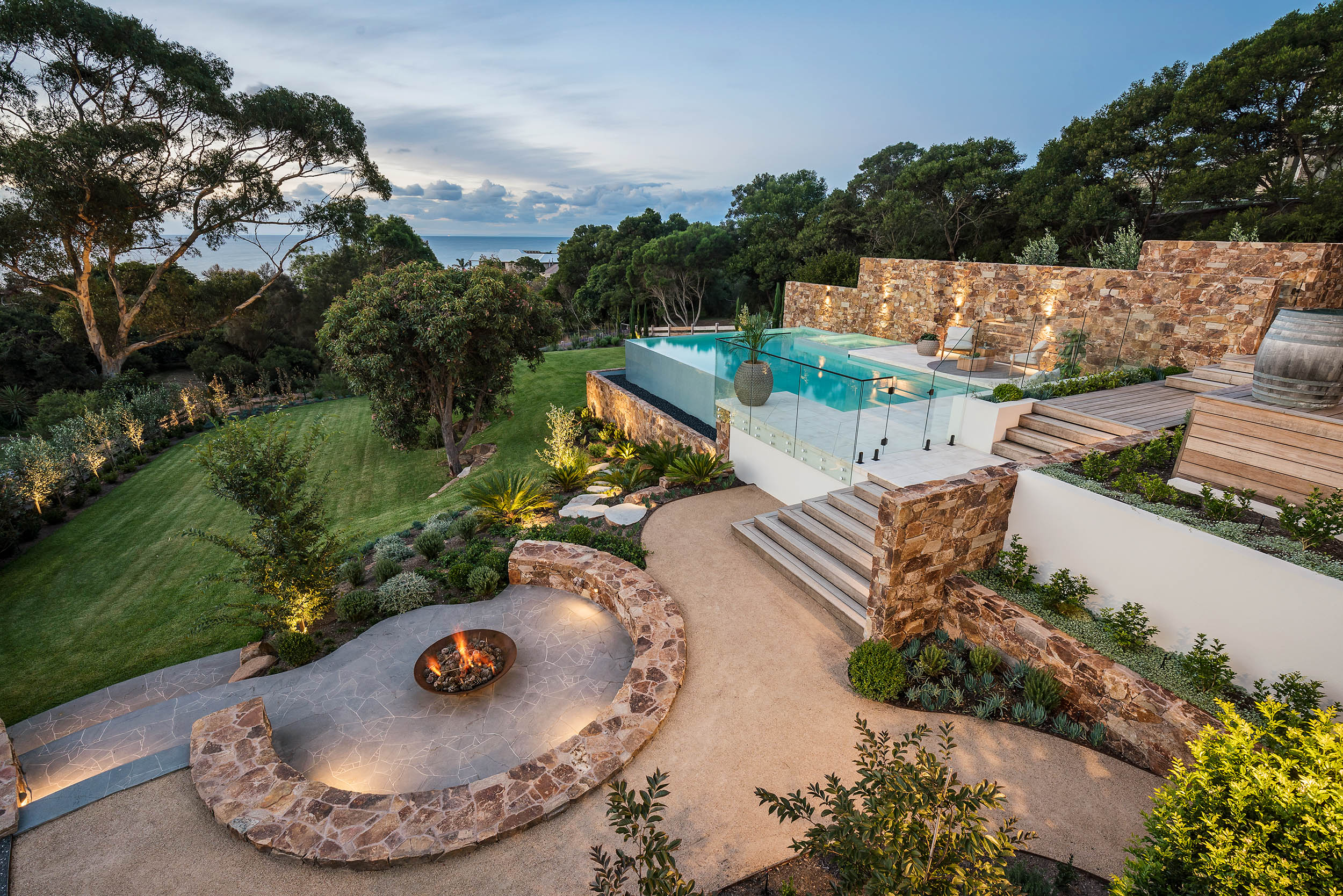
花园的内容主要包括:一个家庭式的泳池和水疗中心,泳池的湿边可以更好地捕捉周围的风景;对住宅的后院平台进行改造,使其更宜居,并移除处于室内餐厅向外视野中的栏杆;水平的阶地使后院更加人性化;一个篮球区、火坑空间、内置蹦床、平整草坪区、不拘一格的植物调色板、天然的海岸纹理和材质、室外淋浴,以及沿着海岸的私密而精致的休闲空间。
The brief specifics were as follows: a large family sized pool and spa with a possible wet edge that captures the view, a reworking of the home’s rear deck to make it more liveable, and remove the balustrade from the internal dining room vista, level terraces to make the nonfunctional rear yard more user friendly, a basketball area, fire pit space, built in trampoline, level lawn areas, an eclectic, textural plant palette, natural coastal textures and materials, an outdoor shower, intimacy and privacy along with an overall relaxed costal, yet sophisticated feel throughout.
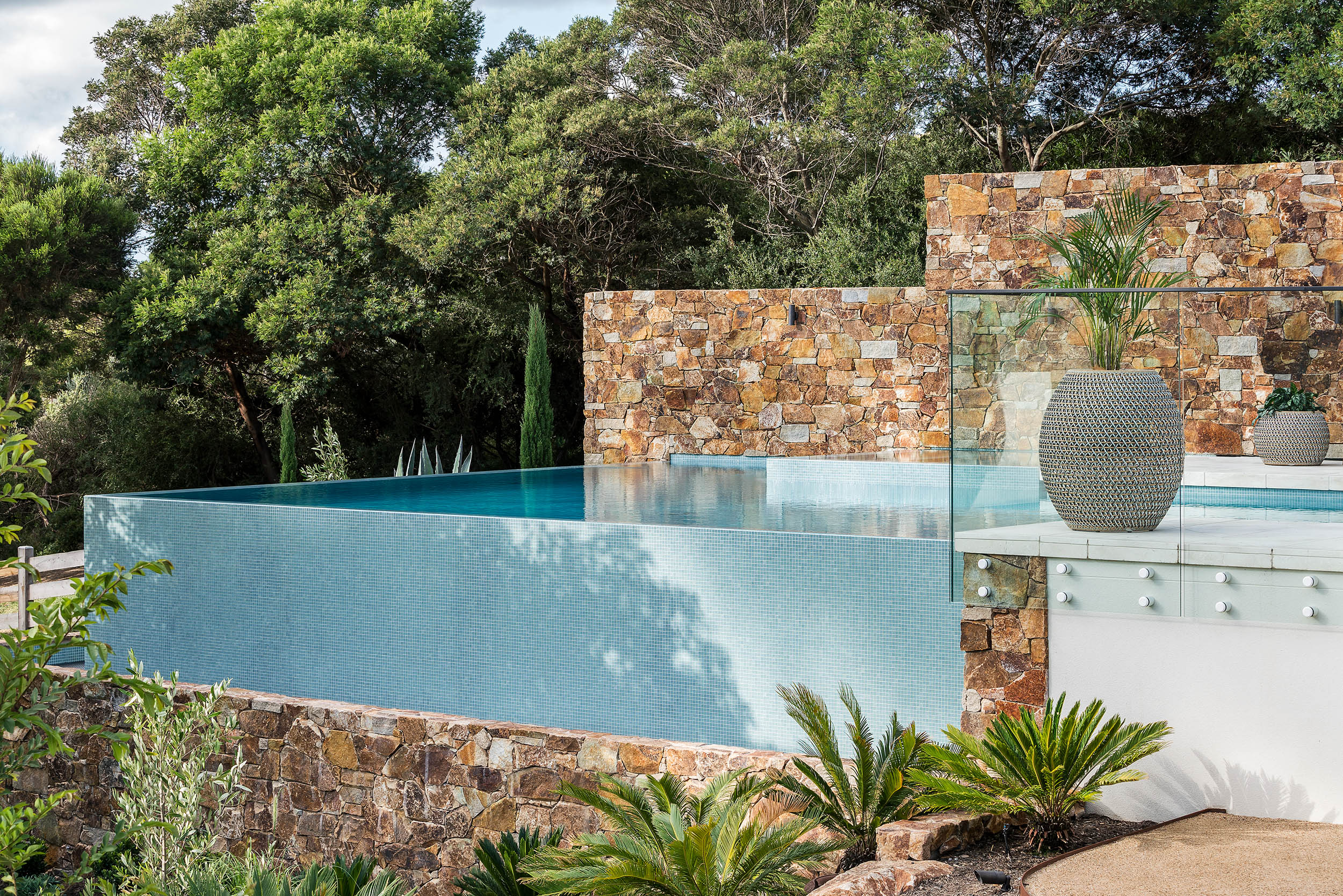
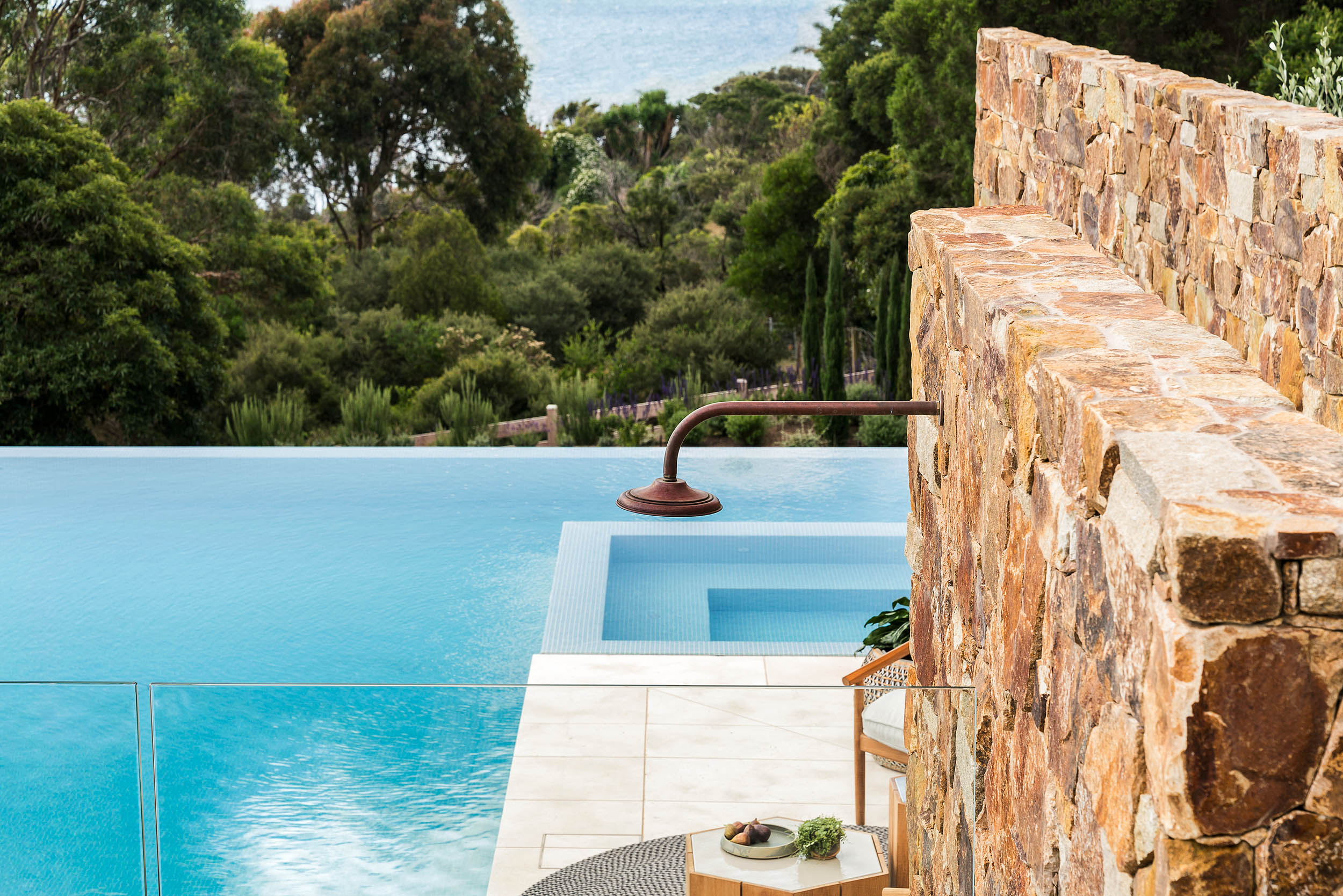
▼火坑花园 The fire pit garden
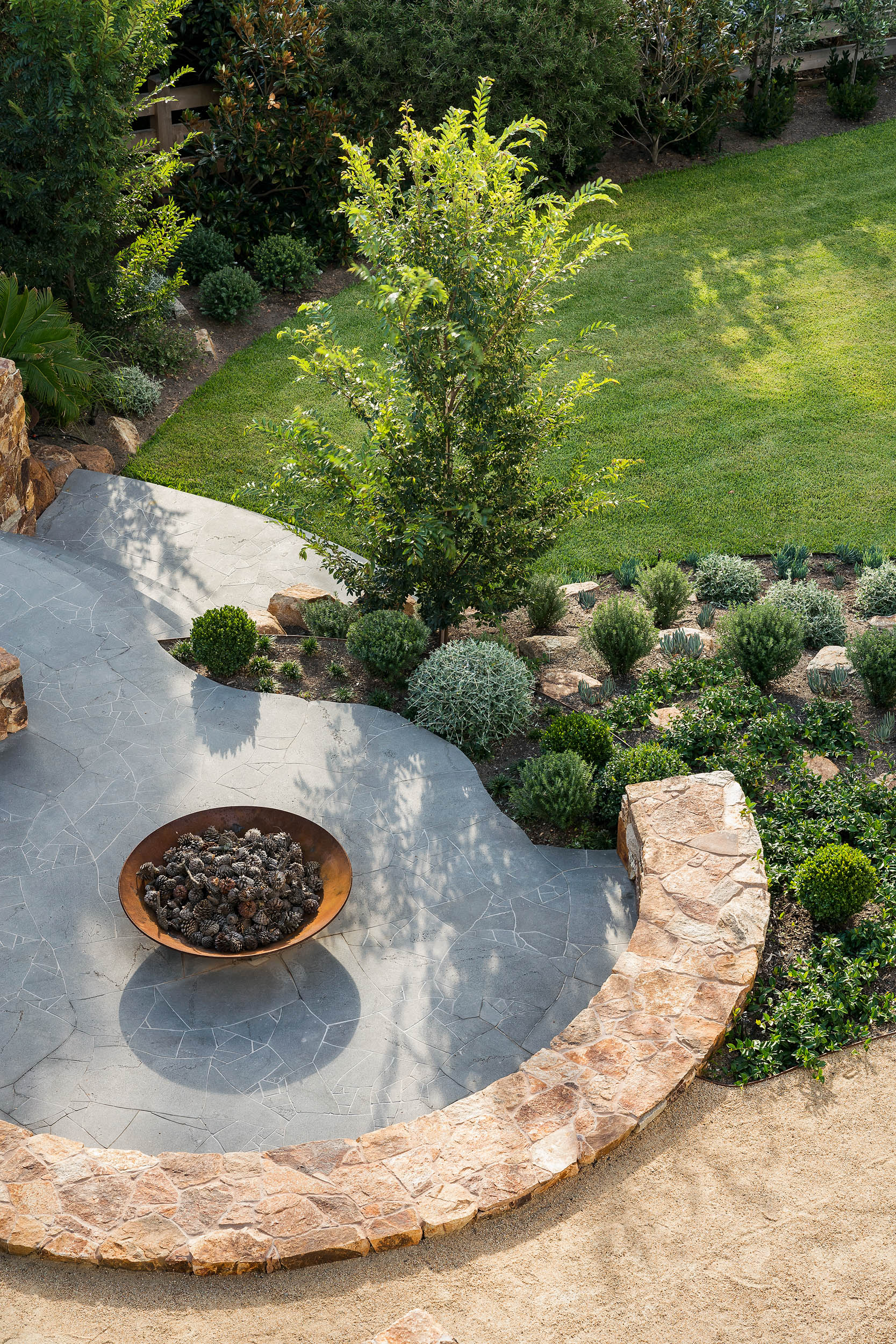
场地面临许多挑战,最大的挑战就是需要协调8.5m的高差,同时场地也缺少隐私性。按照当地的规划法律要求,我们尽量减少了对场地的切割,并在此过程中填补了许多其他的障碍和限制。设计响应了对平整场地、空间管理和功能流线的考虑,除此之外,还需要通过协商解决复杂的施工和成本挑战等问题,以确保项目的可行性。幸运的是,我们获得了可观的预算,业内最优秀的人才也参与进来推进这个设计。
The site boasted many challenges, the big one being the 8.5m of fall to negotiate along with no real privacy from the neighboring properties as it stood. Local planning laws required minimal site cuts and fill with many other hurdles and restrictions along the way. Our design response demanded many tireless hours of level management, space management and functional flow considerations. In addition, we needed to negotiate our way through the complex engineering and obvious cost challenges to ensure the viability of the project. Luckily, we were given a generous budget to play with, and we surrounded ourselves with the best in the business to implement the designs.
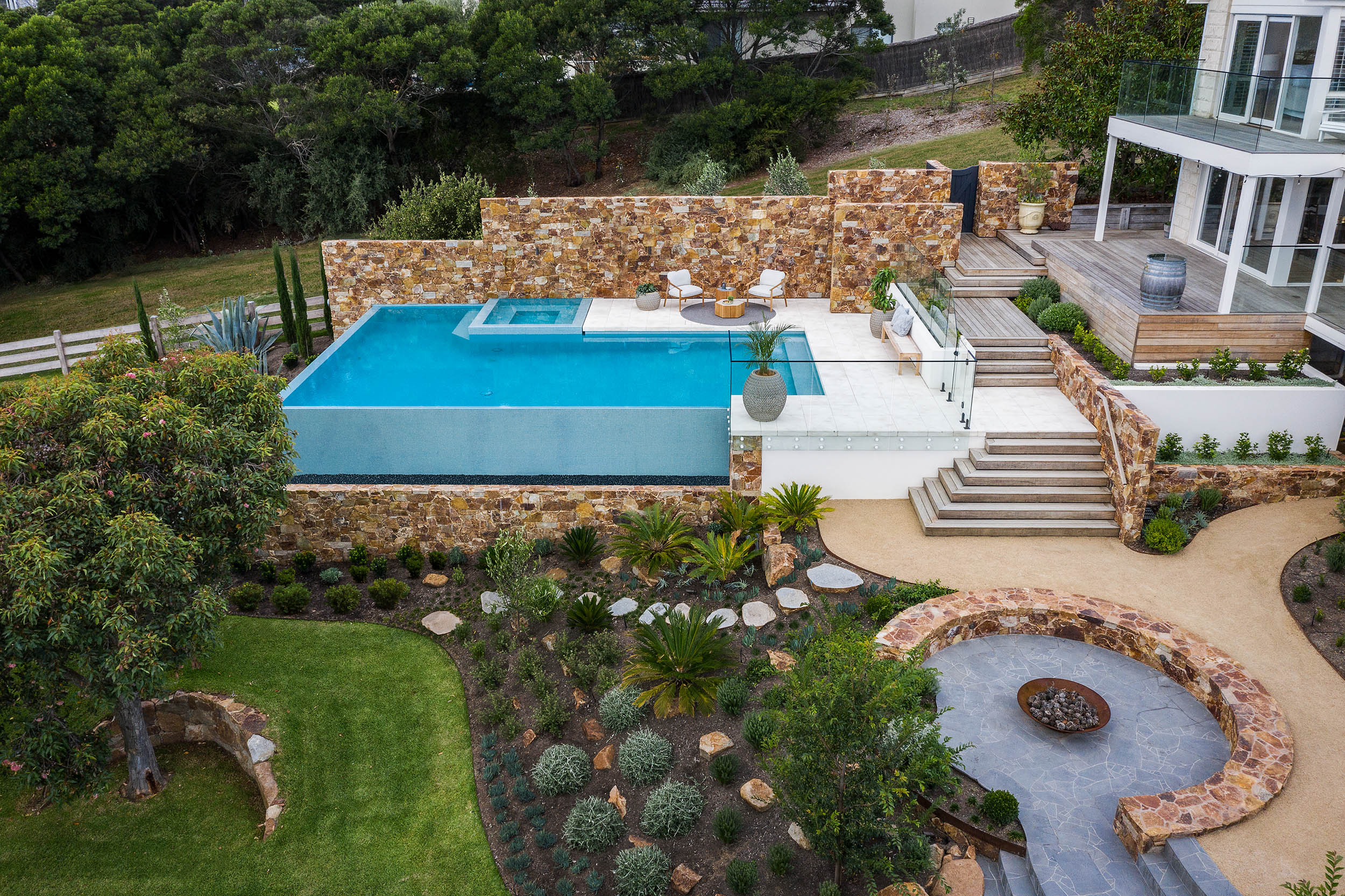
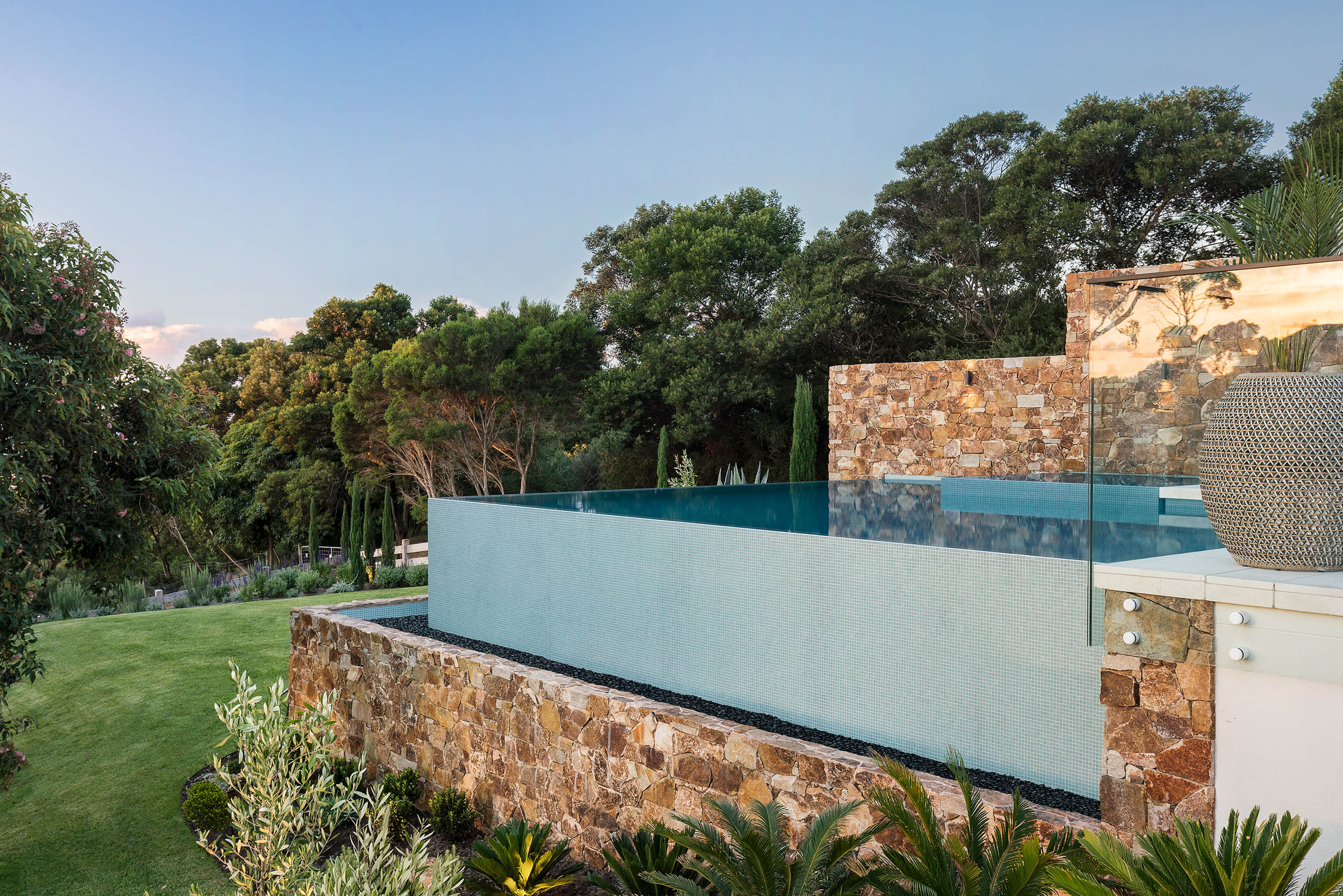
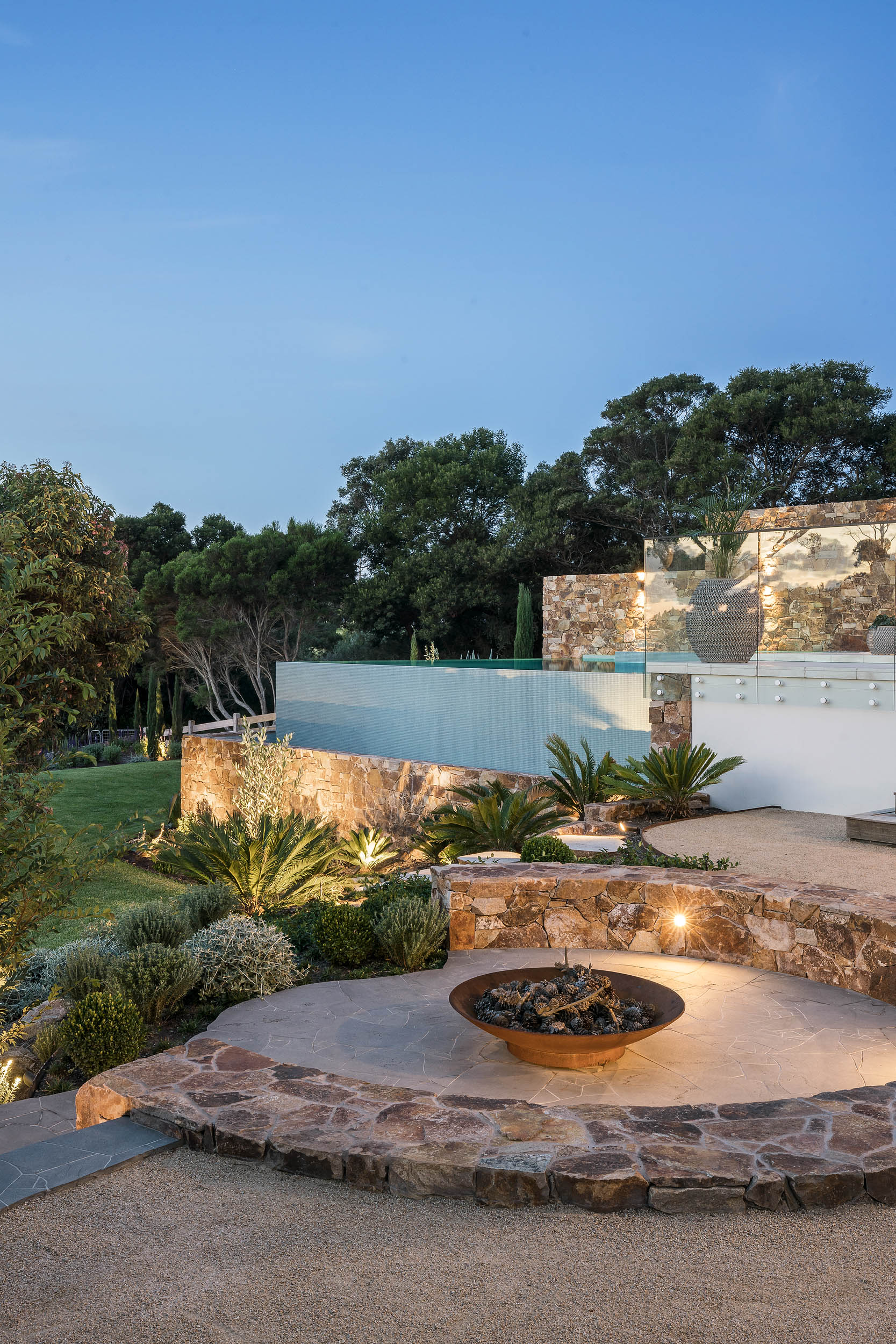
后院的特色是拉古纳泳池,泳池两侧是当地采购的石墙,用于保证隐私和艺术效果。湿甲板水疗中心为该区增添了一抹巧妙而永恒的色彩,周围铺砌的露台为日光浴和放松身心提供了充足的空间。湿边完美地捕捉了远处海洋和海岸的植物景观,从花园层面创造了令人惊喜的水景。巧妙的战略性设计确保了整个场地的最小切割仅为1.4m,不过话虽如此,泳池湿边的一角仍然位于自然地面上方约2.6m处。一系列的甲板平台和台阶引导用户穿过台地花园,从住宅层到泳池层,然后再到火坑花园。
The big hero of the rear yard is the stunning Laguna Pools-built pool which is flanked by locally sourced stone walls for privacy and drama. The wet deck spa adds a tricky yet timeless feature to the area and the surrounding paved terraces offers ample space for sun lounging and relaxing. The wet edge captures the ocean and coastal foliage vistas perfectly whilst creating a stunning water feature from the garden levels. Clever and strategic design ensured a minimal site cut of only 1.4m for the entire site, but in saying that, the corner of the wet edge still sits approximately 2.6m above natural ground. The series of deck landings and steps leads you through the terraced garden beds from the home level to the pool level and then down to the fire pit garden.
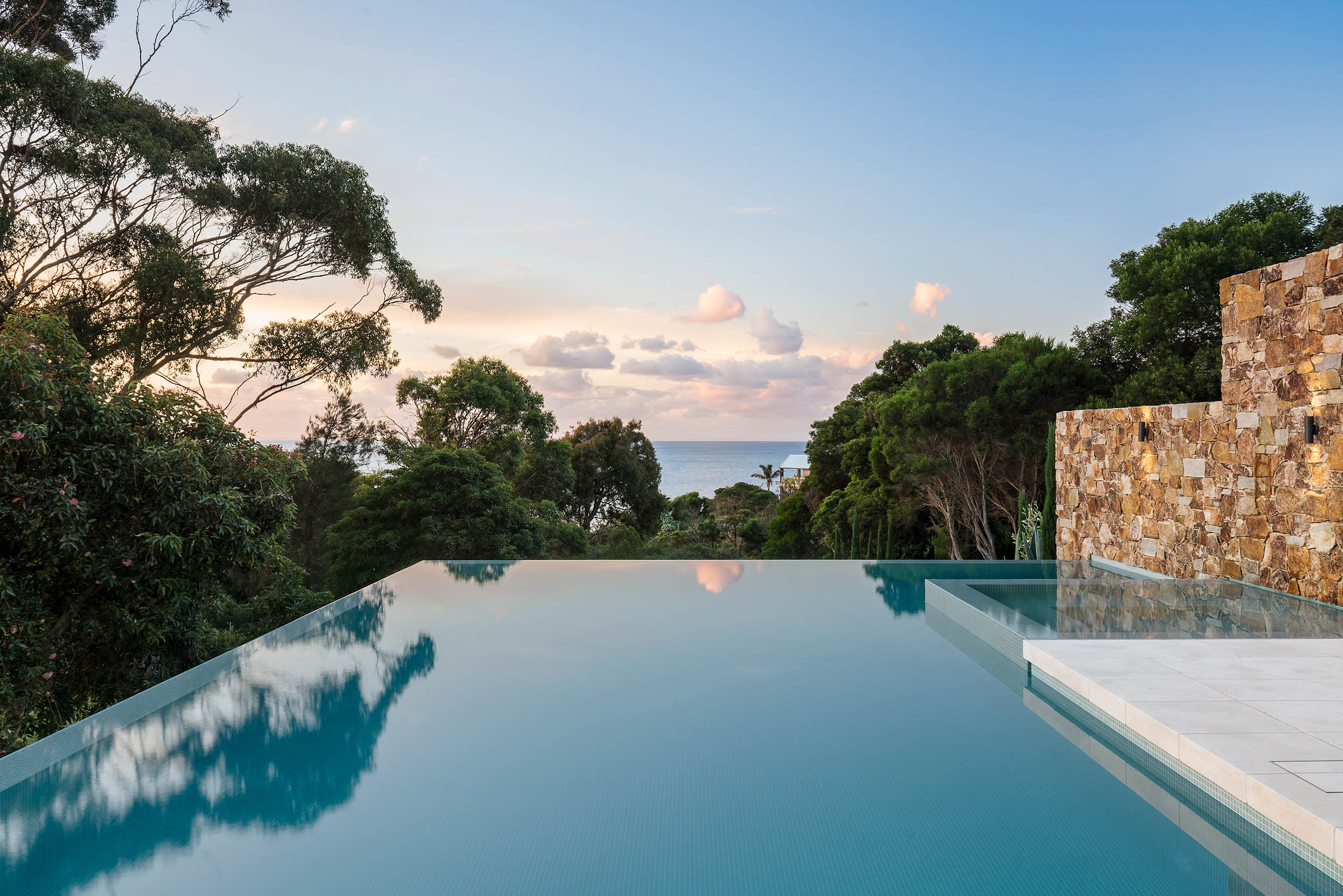
▼当地石材制成的石墙保证了住宅后院的私密性 Locally sourced stone walls for privacy and drama
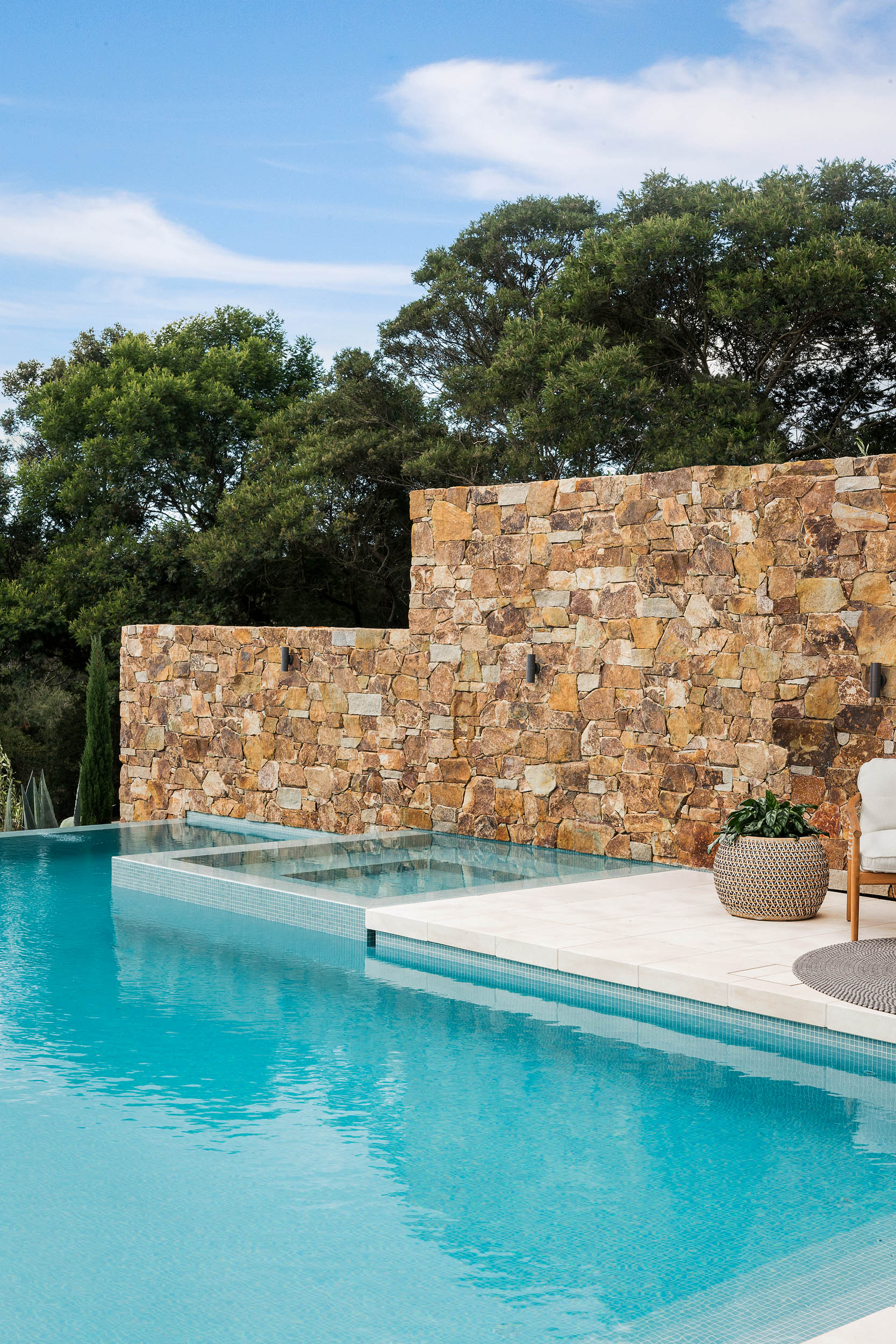
后院平台周围抬升的花园床取消了栏杆的安装,使泳池和海洋景观不受阻碍。较低的火坑区和通道引入了曲线设计,以软化结构复杂的主水池区域,并创造出一幅形式和功能兼具的地面织锦画。一条随意的小径引导用户穿过现代海岸植物与经典植物的组合种植区,到达起伏的草坪区,而更正式的铺砌台阶则更有条理地过渡到了较低的花园。整个倾斜的花园体现了兼收并蓄的种植风格,通过巧妙平衡有序与无序来软化空间。篮球区位于住宅一侧,远离主要视线点,以确保不受明显障碍物的影响,最大限度地发挥出场地的美学潜力。
The raised garden beds around the rear home decks remove the requirement for balustrades and they keep the pool and ocean vistas clear from obstruction. The lower fire pit zone and pathways introduce curves into the design to soften the heavily structured, dominant pool zones. These curves also create a tapestry of form and function from the alfresco decks above. An informal pathway leads you down through the modern coastal and classic plants combinations through to the rolling lawn areas whilst the more formal paved steps provide a more structured transition to the lower garden. The banked garden beds throughout offer an eclectic mix of foliage, form and colour to soften the space with a clever balance of disorder to order. The basketball area sits off to the side of the property and is out of the way from the key viewpoints to ensure the aesthetic potential is maximised without the unsightly hinderance of the obvious.
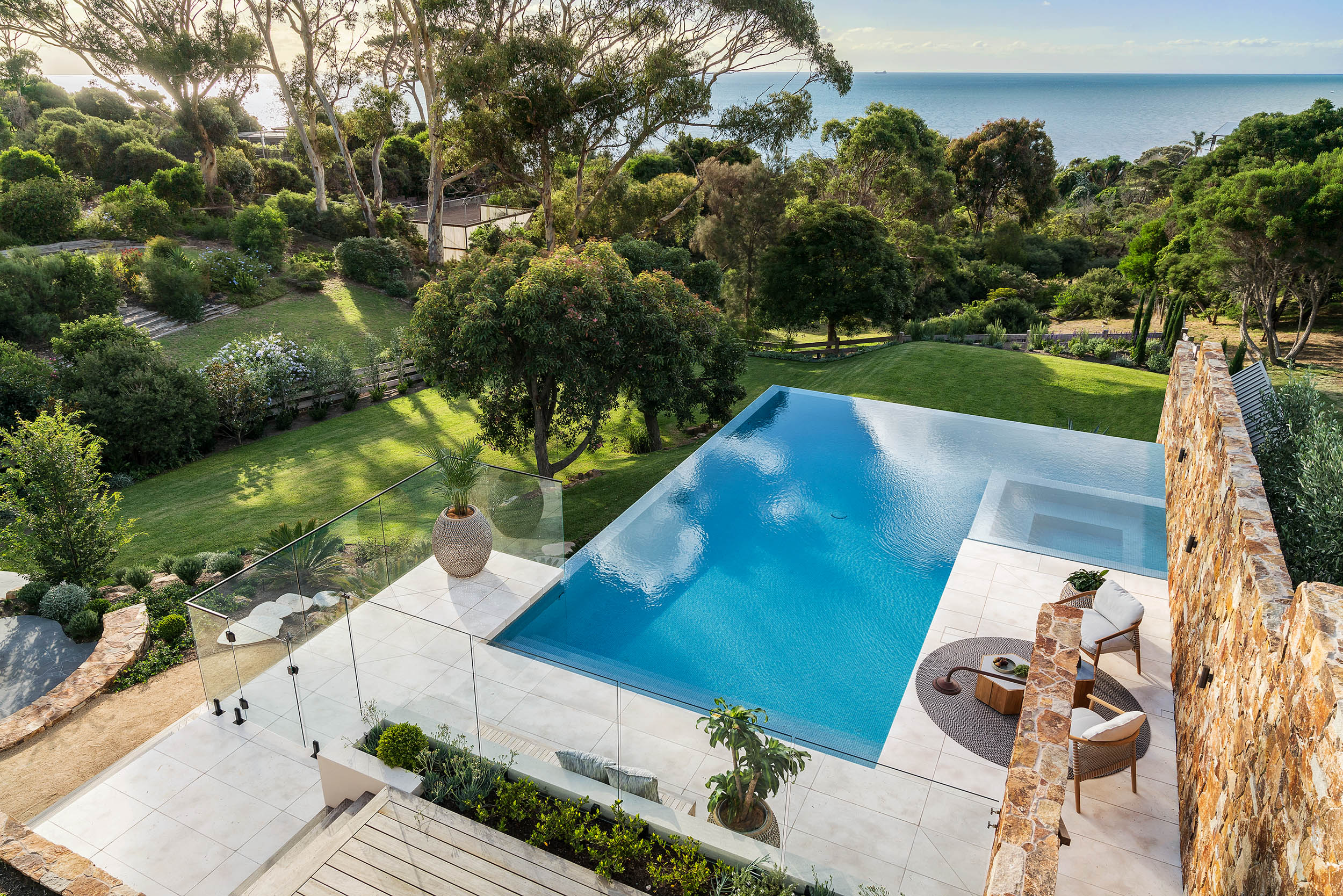

下层草坪是干净、开放、可用的儿童游戏空间,同时也做了适当的留白,来平衡上层更结构化的区域。内置蹦床为内在充满活力的人提供了另一处玩赏之地。当地采石场的巨石被用来制成天然护体,这样我们就可以保留场地上现有的桉树。
The lower lawns are all about clean, open, usable kids play space while also offer some “white space” to balance out the upper, more structured zones. A built-in trampoline offers another destination within the garden for the young at heart, no matter what your age. Locally quarried boulders were used to create natural retainers so we could keep the existing Eucalypt Trees on site.
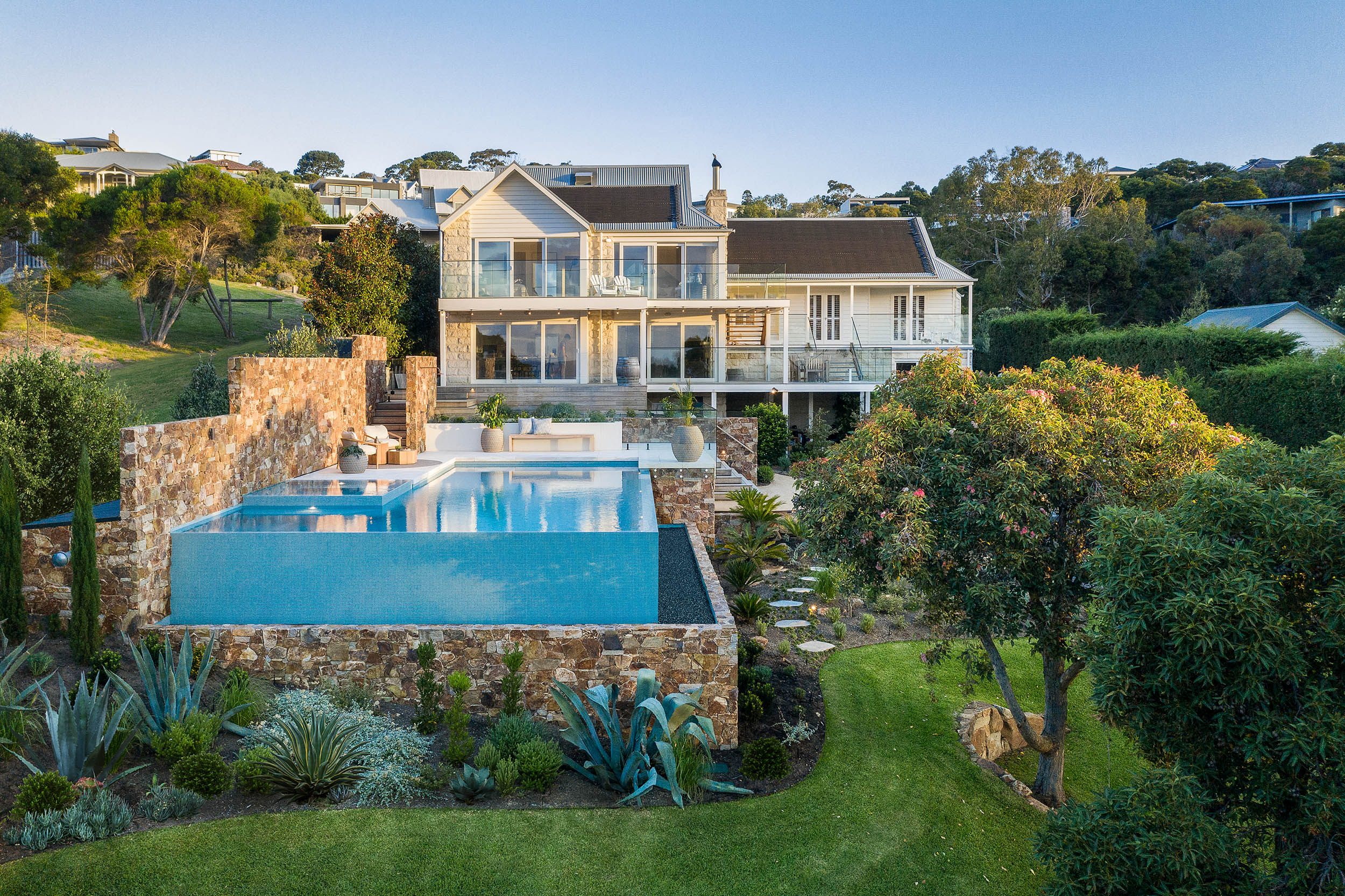
从功能上看,这个后场空间拥有了所有。良好的流线包括战略性定位的水平空间和台地,在整个场地上提供了可用的空间/目的地。从住宅层的平台到泳池露台,再到火坑花园和远处的草坪空间,这个曾经无法使用的后院现在重新获得了生命力。从美学角度看,这又是一个引人注目、永恒而精致,可以放松的美丽后花园,它完美地勾勒出绝妙且无价的菲利普港湾之景,以及远处灌木丛的景观。
Functionally, this space has it all. Good flow with the inclusion of strategically positioned levels and terraces providing usable spaces/destinations throughout. From the home level decks, to the pool terrace, then down to the fire pit and lower lawn garden beyond, the once unusable backyard now has it all. Aesthetically you have a visually striking, timeless, sophisticated yet relaxed beautiful rear garden that perfectly frames, if not enhances, the stunning and priceless Port Phillip Bay and bush views beyond.
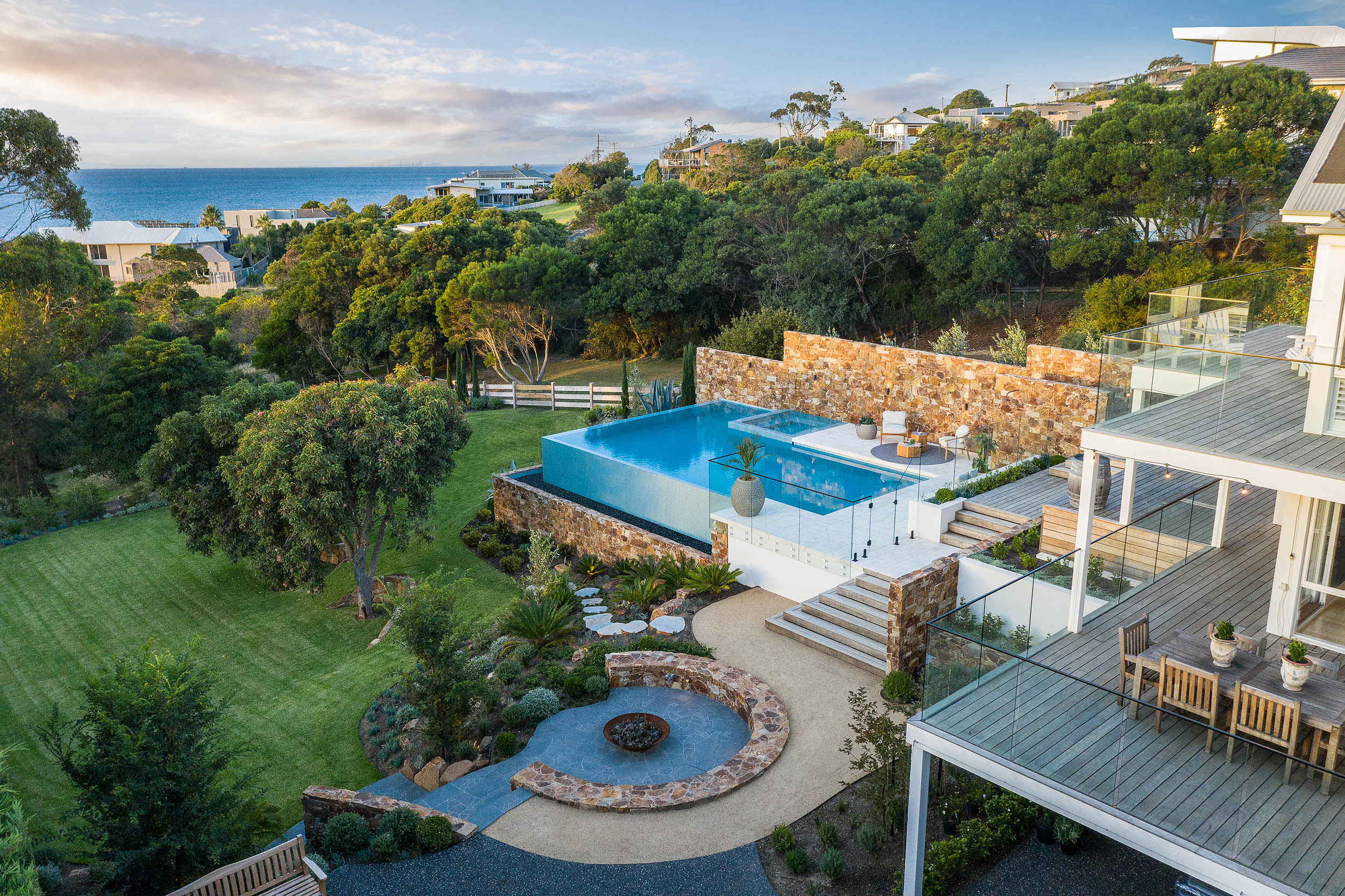
项目名称:玛莎山Capri Drive
完成年份:2021
面积:- 750平方米
项目位置:澳大利亚 维多利亚州 玛莎山
景观设计公司:COS Design
公司网站:https://www.cosdesign.com.au/
联系邮箱:enquiries@cosdesign.com.au
首席建筑师:Steve Taylor
设计团队:COS Design
客户:私人住宅客户
合作方
景观结构:Villacon Constructions (@villacon_constructions)
泳池:Laguna Pools (@laguna_pools)
砌石:Rockedge Paving and Stonework (@matty_rockedge)
家具供应:Cosh Living (@coshliving)
图片来源:Urban Angles (@urbanangles)
摄影师网站:https://www.urbanangles.com/
Project name: Capri Drive, Mount Martha
Completion Year: 2021
Size: – 750sqm
Project location: Mount Martha, Victoria, Australia
Landscape/Architecture Firm: COS Design
Website: https://www.cosdesign.com.au/
Contact e-mail: enquiries@cosdesign.com.au
Lead Architects: Steve Taylor
Design Team: COS Design Team
Clients: Private residential clients
Collaborators:
Structural Landscaping by Villacon Constructions (@villacon_constructions)
Pool by Laguna Pools (@laguna_pools)
Stonework by Rockedge Paving and Stonework (@matty_rockedge)
Furniture supplied by Cosh Living (@coshliving)
Photo credits: Photographed by Urban Angles (@urbanangles)
Photographer’s website: https://www.urbanangles.com/
审稿编辑 Hongyu
更多 Read more about: COS Design




0 Comments