本文由 奥雅设计 L&A design 授权mooool发表,欢迎转发,禁止以mooool编辑版本转载。
Thanks L&A design for authorizing the publication of the project on mooool. Text description provided by L&A design.
奥雅 :黄龙溪谷项目坐拥山、林、水的自然优势,要将独特的地理资源转化为情理交融的生态文化产品却并不容易。以往推崇的是文化的自然,做作又不自然的景观和成都人民心中人本且舒适的自然有着一定的距离。
奥雅设计作为一个回归本土文化的倡导者和实践者,引领了中国景观文化的回归。在黄龙溪谷别墅中,将自然的审美融入当代的语境,趋向于描写情与理,把理融于生态,将情融于自然;随之形成的是更现代、更国际的自然。
L&A:Huanglong Valley Project enjoys the natural advantages of mountains, forests and water, but it is not easy to transform the unique geographical resources into ecological and cultural products that blend with reason. In the past, the nature what was admired which is related to culture. The artificial landscape has a certain distance from natural landscape in Chengdu people’s hearts.
L&A design as an advocate and practitioner of returning to local culture, led the return of Chinese landscape culture. In Huanglong Valley, the aesthetic of nature is integrated into the contemporary context, tending to describe emotion and reason, integrate reason into ecology, and integrate emotion into nature. A more modern and international nature landscape as a consequent.
黄龙溪谷的独特性在于地形高差和地域文化。黄龙溪谷从观景入口到别墅入户平台有着近15米的高差,国外可能很擅长做这个东西,但是做不出成都人自己的感觉和韵味。这个别墅应该做到人与环境、人与建筑、建筑与环境的共融,引领居住者的生活方式。黄龙溪谷的独特韵味体现在从设计到施工完成,都尽量做到情理交融,它不需要满足所有人的喜好,只需要合乎业主的心意。
The uniqueness of Huanglong Valley lies in the elevation difference of terrain and it’s regional culture. It has a height difference of nearly 15m from the view entrance to the villa entrance platform. Designers abroad may be very good at doing this, but they can’t do the feeling of Chengdu. This villa should integrate people with the environment, people with architecture, architecture with the environment, and lead the residents’ way of life. The unique charm of project is reflected in the integration of emotion and reason from the design to the completion of construction. It does not need to satisfy everyone’s preferences, but only meets the owner’s wishes.
场地15米的高差对空间的影响最大。如此大的高差既是可利用的特征,也是设计的难点。比如:怎样提高空间的利用率、怎样对功能进行更有效的布置等。在空间上打造出极具品质的当代悬圃,是对我们最大的激励。
将高差作三段进行处理:第一段近8米,通过折行步道到达观景平台;第二段即可延木栈道前行、消化近4米的高差,这两段也可由观光电梯直接解决;剩下的则直接通过较长的观景步道进行微地形处理。
The height difference of 15m in the site has the greatest impact on the space. Such a large height difference is an available feature, also a difficulty in design as well. For example, how to improve the utilization rate of space and how to arrange functions more effectively. It is a great incentive for us to create a contemporary garden with high quality in space.
The elevation difference is processed in three sections: the first section is nearly 8m and reaches the viewing platform through the folding trail; The second section can move forward along the wooden plank road and digest the height difference of nearly 4m. The two sections can also be solved directly by the sightseeing elevator. The rest are treated with micro-topography directly through the longer viewing path.
在处理过程中,选择是多样的:一路步行、电梯直达、或是半步行半电梯。从树下走进林中,从平地踏上空中栈道,步移景异、韵味尽显其中。
In the process of handling, the choices are various: walking all the way, elevator direct, or half – walking and half – elevator. Walked into the forest from under the tree and set foot on the road from upstairs to the aerial boardwalks, you can see different scenery while at each step.
黄龙溪谷作为一个独栋产品花园别墅,在空间上花园和建筑以及外部环境是紧密联系的,是看与被看的关系,从建筑里观赏花园,从花园也可以观赏建筑。建筑是凝固的,花园是生长的,花园用自然的力量模糊建筑坚硬的边界,以联系室内与室外,让居住者足不出户即可以感受到扑面而来的自然气息。
想象坐在客厅即可静赏花园、远眺湖山远景,在自家花园举办聚会,在侧院户外烧烤,就是在泳池里拼张桌子打四川麻将也是可以的。
The project as a single-family garden villa, is closely related to the garden and architecture as well as the external environment in space. It is the relationship between viewing and being viewed. Viewing the garden from the building can also be viewed from the garden. The building is solidified, the garden is growing, and the garden blurs the hard boundary of the building with natural force to connect the indoor and outdoor, so that residents can feel the natural breath even stay at home.
Imagine sitting in the living room and enjoying the garden, overlooking the lake and mountain, holding a party in your garden and barbecuing in the courtyard, even playing Sichuan Mahjong with a table in the swimming pool.
黄龙溪谷处在成都郊区,其自然环境特征比较明显,成片的树林,视野广阔的湖面,比较适合“比弗利风格”和“野奢风格”。
The project is located in the suburb of Chengdu. Its natural environment features are comparably obvious, with lots of woods and a wide view of the lake. It is more suitable for “Beverley Style” and “Rustic Luxury Style”.
▼F栋别墅景观区实景平面图(比弗利风格)Picture of F villa (Beverley Style)
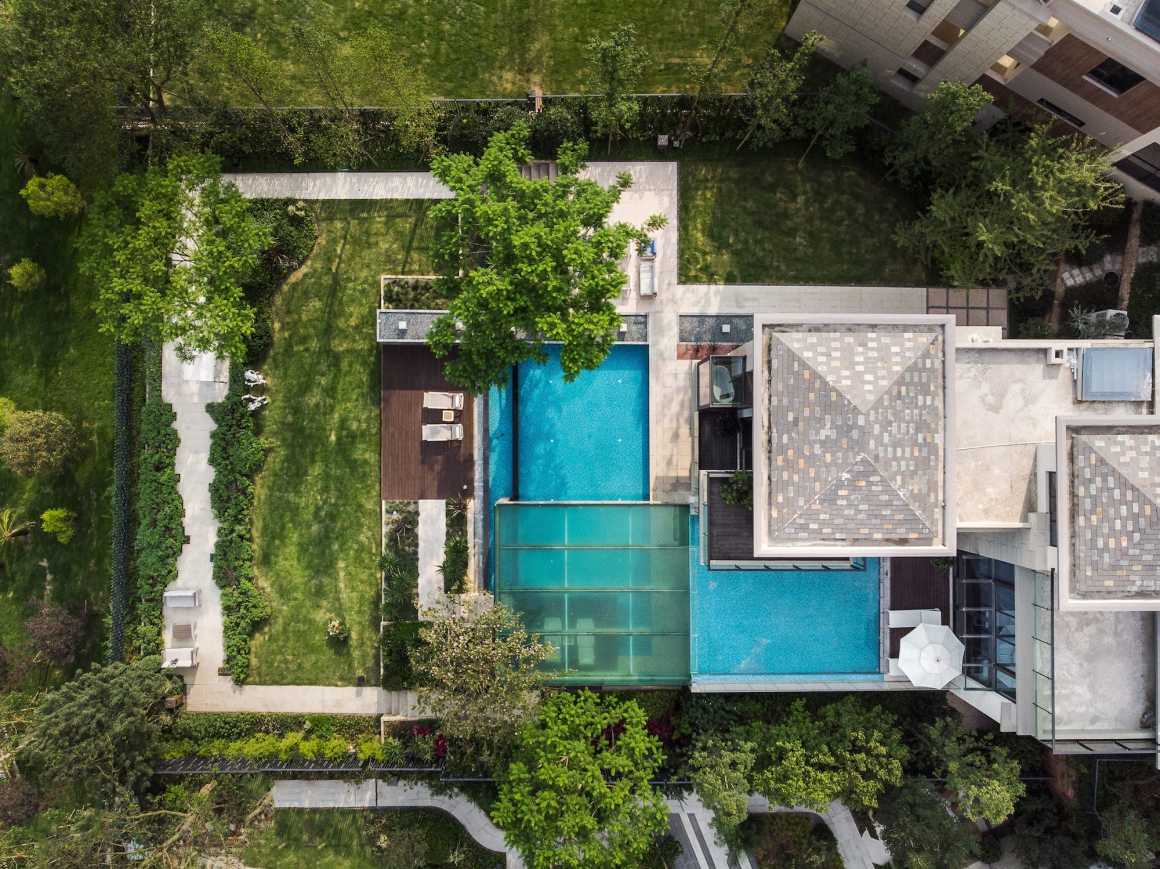
▼E栋别墅景观区实景平面图(野奢风格)Picture of F villa (Beverley Style)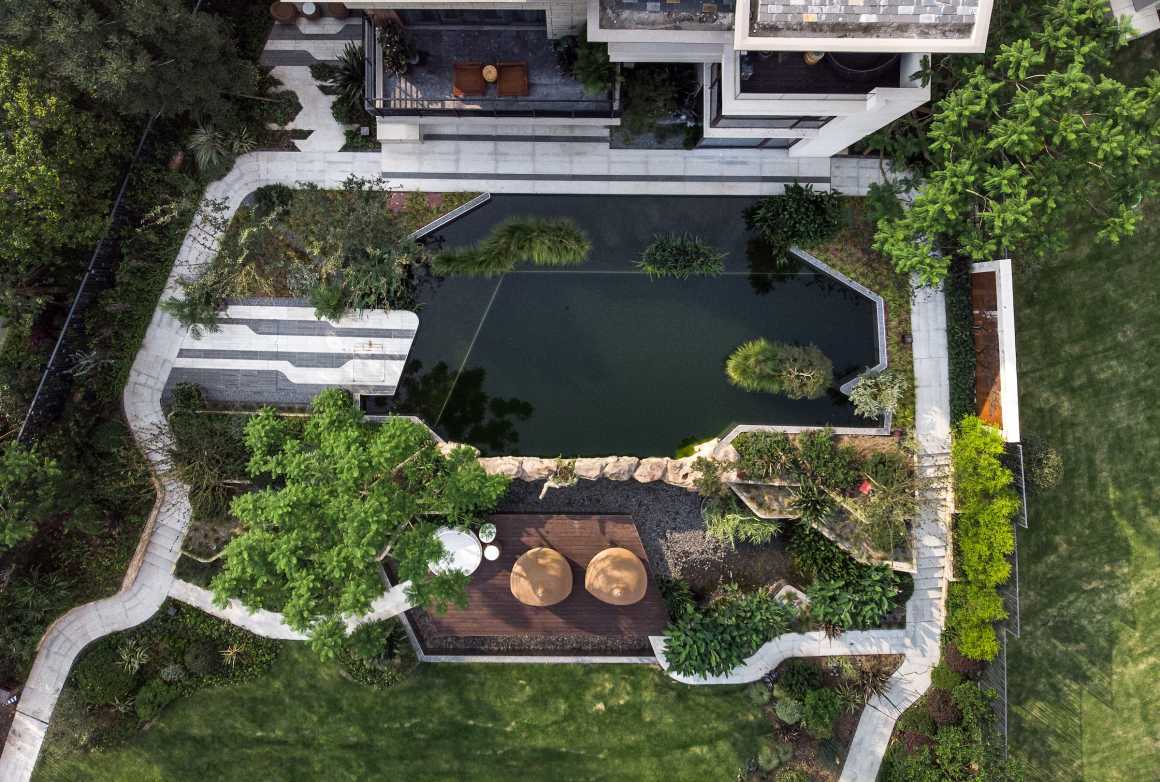
比弗利风格源自于北美,是依托自然、享受自然的高端生活方式。野奢风格,野是代表野趣自然,奢是一种高端的生活方式,野奢不是为了自然而自然,而是要把自然变成生活的一部分,将低调奢华的自然融入到业主的生活。
同时,基于比弗利风格和野奢风格有一定的创新和突破。比如在比弗利风格中融入了天空之池的想法,在野奢风格中加入了室外海族馆的创意,对黄龙溪谷项目的整体提升起到很大的帮助。
Beverly style originated from North America and is a high-end lifestyle relying on nature and enjoying nature. The style of wild extravagance, which represents wild interest and nature, is a high-end way of life. It is not only for nature feelings, but to turn nature into a part of life and integrate nature into the owner’s life.
At the same time, there are some innovations and breakthroughs based on Beverly Style and Rustic Luxury Style. For example, the idea of “Sky Pool” was incorporated into Beverly style, and the idea of “Outdoor Seaquarium” was incorporated into the Rustic Luxury style, which greatly helped the project to promote.
植物最能把设计师对细节的用心和感受烘托出来。首先在层次、颜色、季相、树形、品种等方面来打造比弗利风格和野奢风格;其次少一些人工的痕迹,多一些自然的感受,多利用成都本地植物呈现自然生态的景象;同时实现雨水收集和生态的低维护设计。
Plants can best express the designer’s intentions and feelings for details. First of all, in terms of level, color, season, tree shape, variety, etc. to create Beverly style and Rustic luxury style. Secondly, there are less artificial traces, more natural feelings, and to create natural ecological scenes with local plants. It shows the rainwater collection and ecological low maintenance design are realized at the same time.
作为别墅景观的主路口,植物生长不仅应提供绿浅碧浓的凉荫,还要营造出氛围浓郁而又色彩震撼的感觉。
乔木选择蓝花楹、麻楝和黄连木等,营造轻盈活泼的气氛。中低层选用小叶紫薇、木芙蓉、紫叶李、樱花等。木栈道两旁伸出枝桠的三角槭与朴树,台阶口的一棵小叶紫薇斜斜地生长出来,与观景平台立面的环纹相映成趣。周边浓密的鼠尾草、铺地柏、雪茄花等与不远处水岸一线的巴西鸢尾、美人蕉、水竹芋等水生植物,放眼望去都是自然与轻松。
As the main path of villa landscape, plant growth should not only provide green, bright and cool shade, but also create a strong atmosphere and a feeling of color shock.
Trees choose jacaranda, melia azedarach and berberine to create a light and lively atmosphere. The middle and lower layers are selected from crape myrtle, hibiscus mutabilis, purple plums, cherry blossoms, etc. On both sides of the wooden plank road are Acer buergerianum and Celtis sinensis are stretched out, responding with the ring lines on the elevation of the viewing platform. The surrounding dense sage, paving cypress, cigar flower and other aquatic plants, such as Brazilian iris, canna and water bamboo taro, are both natural and relaxed when viewed from the outside.
▼别墅雨水花园植物设计 Planting design of rain garden
游步道的右端添了一棵高大的蓝花楹,与视线终端的日本晚樱一起对别墅作了适当的遮挡。此外,在步道两旁块植韭兰、迷迭香、鹅掌柴,种植池内的针茅与点植的金边吊兰、红色千年木野而不乱,别墅的高端与野奢不一而足。
A tall jacaranda tree was planted to the right end of the pathl to properly obstruct the villa along with the prunus lannesiana at the end of the line of sight. In addition, leek orchids, rosemary and goose palm trees are planted on both sides of the path. The villa is full of rustic and luxury.
项目名称:黄龙溪谷三期花园景观及其公共区景观设计
项目地点:四川成都黄龙溪谷
项目类型:展示区
占地面积:6239㎡
建筑面积:420㎡
景观面积:5819㎡
客户名称:四川万融房地产开发有限公司
景观设计:奥雅设计 深圳公司 项目八组
设计时间:2017.5
竣工时间:2018.4
采写 / 奥雅设计 深圳公司 项目八组
编辑 / Christine
摄影统筹 / 木翎
摄影 / 张虔希
Project Name: Landscape Design of Phase III Garden and Public Area of Huanglong Valley
Project Location: Huanglong Valley, Chengdu, Sichuan, China
Project Type: Exhibition Area
Floor space: 6239㎡
Building area: 420㎡
Landscape area: 5819㎡
Client: Sichuan Wanrong Real Estate Development Co., Ltd.
Landscape Design: Project Group 8 of L&A Design Shenzhen Company
Design date: 2017.5
Completion date: 2018.4
Writing / Project Group 8 of L&A Design Shenzhen Company
Editor / Christine
Photo Co-ordination / Mu ling
Photography / Zhang Qianxi
更多 Read more about:奥雅设计 L&A


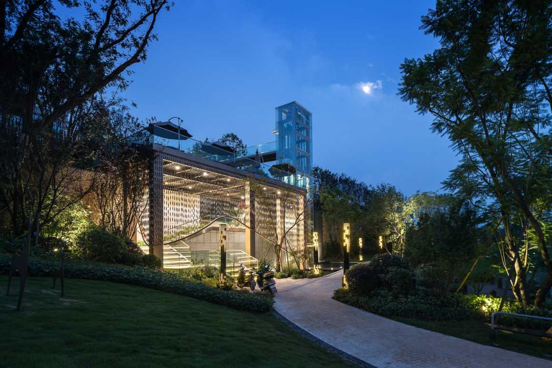

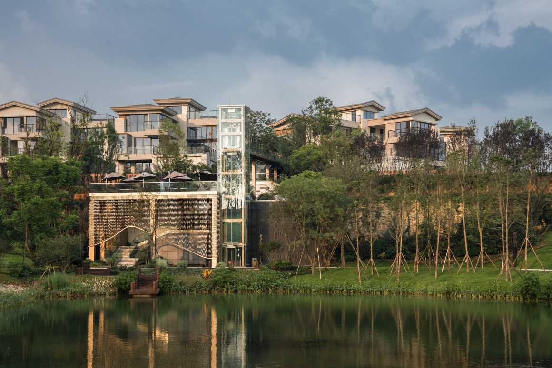

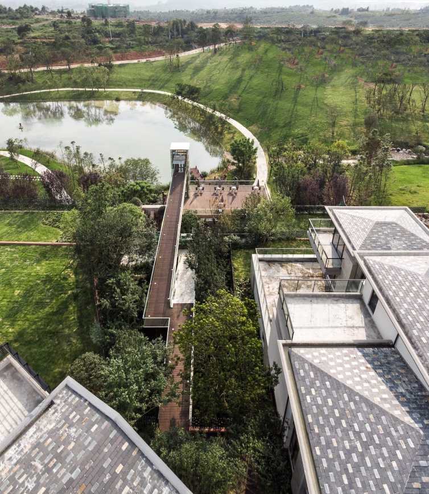
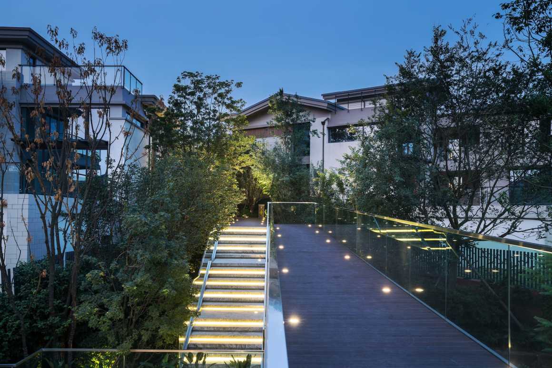

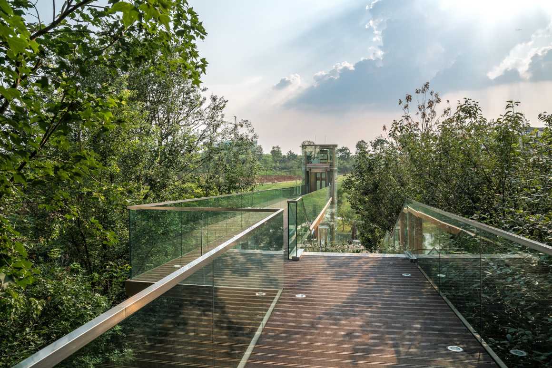
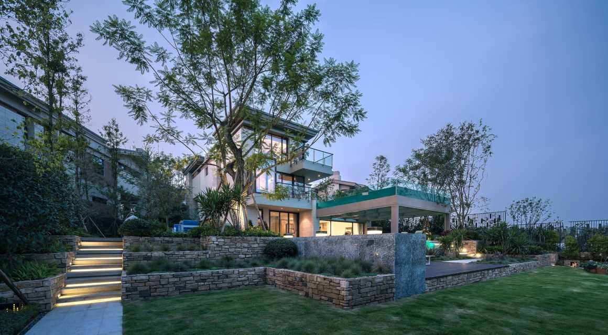
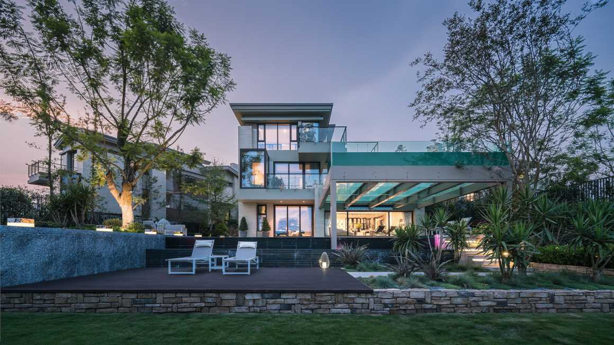
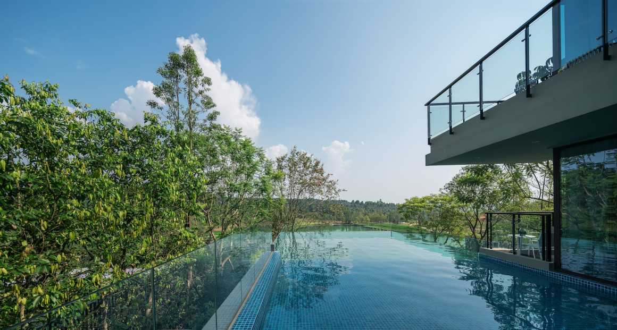
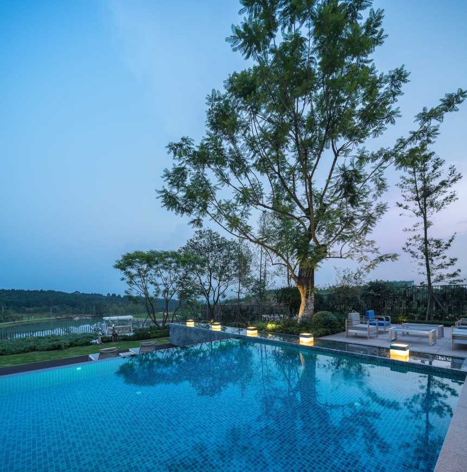
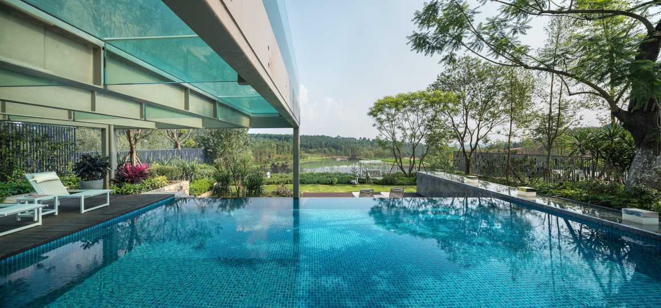
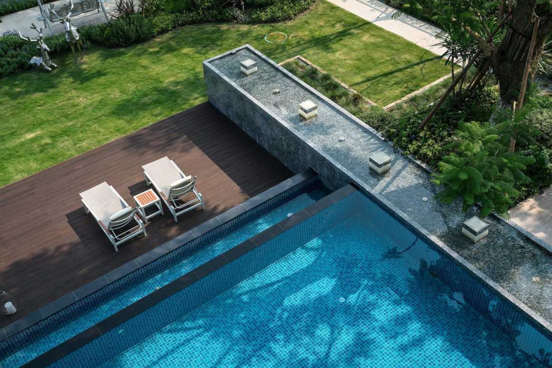

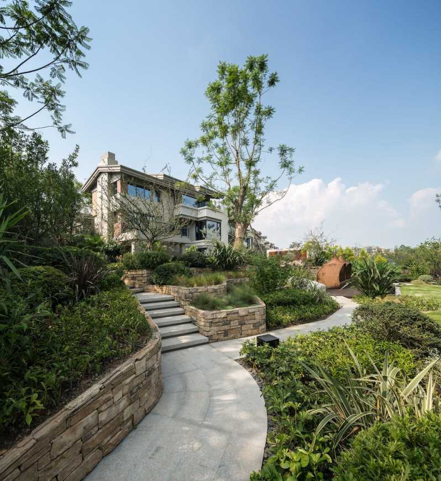
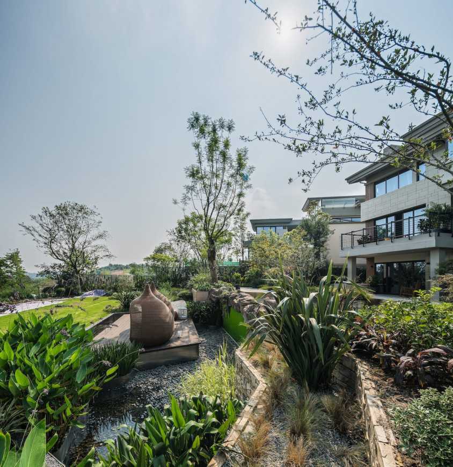
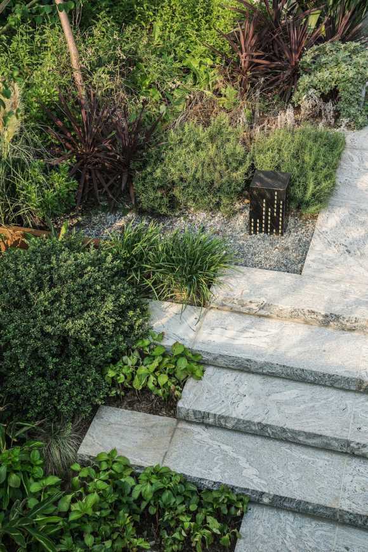
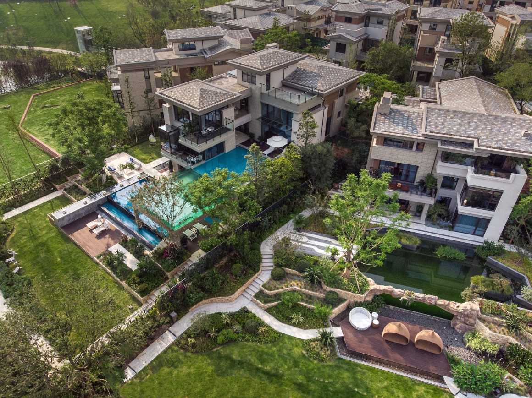

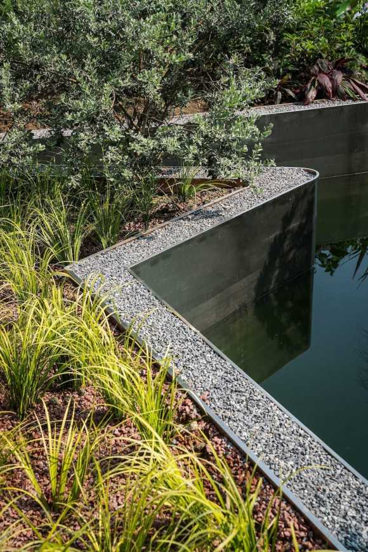
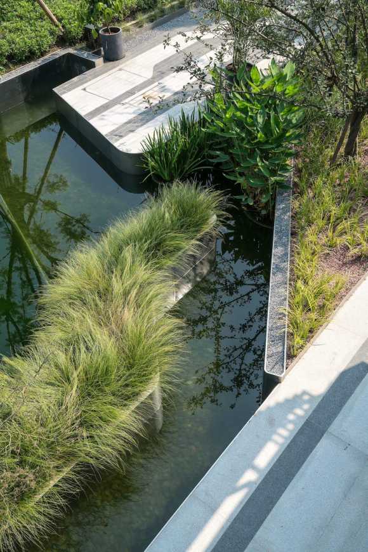
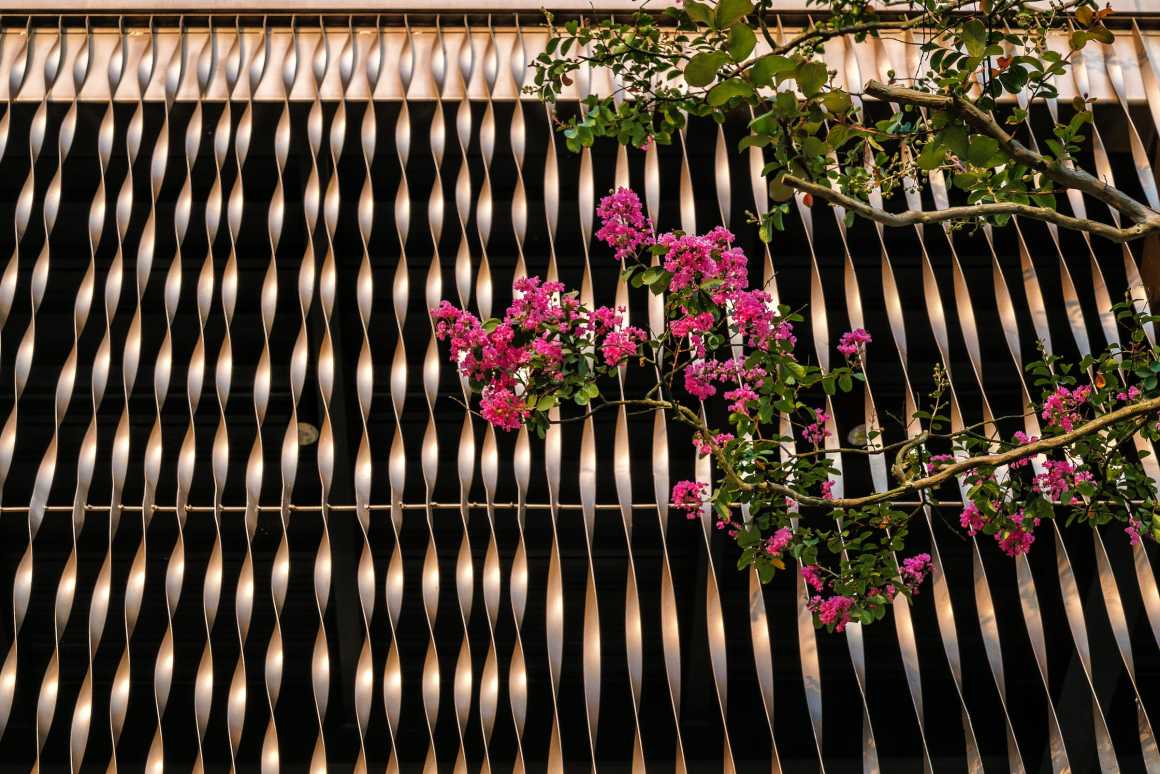
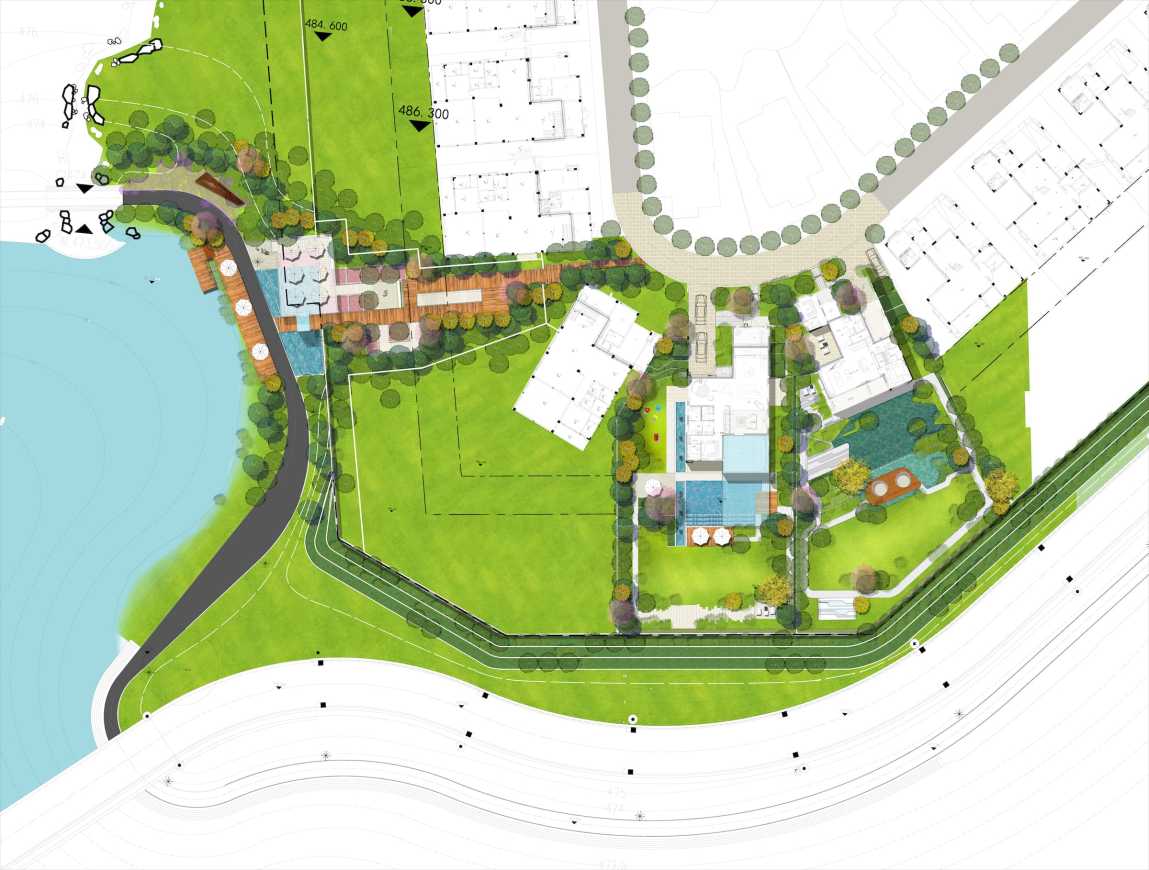


做的不错啊