本文由 乐道景观 授权mooool发表,欢迎转发,禁止以mooool编辑版本转载。
Thanks LEDA Landscape for authorizing the publication of the project on mooool, Text description provided by LEDA Landscape.
乐道景观:成都龙湖双珑原著,位于牧马山片区正公路旁,是自然艺术与现实生活的交叉呈现,我们希望能够赋予生活空间自然流畅与灵动艺术的特性,打造一方蓬勃自如的艺术空间。
LEDA Landscape: Chengdu Longfor Shuanglong Original Works, located next to the main road in the Mumashan area, is a multidisciplinary presentation of natural art and real life. We hope to give the living space the characteristics of nature and art and create a vigorous and free art space.
▼项目区位 Site Location
花园说:莫奈的花园 The Garden: Monet’s Gardens
由于现场保留了原始高差地形,排布完建筑后留给景观的是相对极限的空间。在极限的场地问题中,就需要用极致的艺术消解,于是我们想到了极致的艺术花园——莫奈花园。我们从中提取关于“花园”“光影”“水园”三个最重要的元素,设置“花满”、“艺术”、“水境”三个主题庭院景观和“秘密花园”、“儿童乐园”两个惊喜功能性空间,开启一场莫奈花园的探秘之旅。
The site retains the original height difference topography. Therefore, space for the landscape is relatively limited. We need to use extreme art to resolve the available site. Monet’s Garden is the solution. We extracted the three most important elements of “garden”, “light and shadow” and “water garden”, and set up three themed Gardenyard landscapes of “flowers”, “art” and “water” as well as “secret garden” and “children’s paradise”, the two surprising functional spaces to open a journey of exploring the secrets of Monet’s Garden.
▼项目平面 Plan
为消解“一眼到底”空间的视线乏味感,我们在近乎直线的巷道上运用多样折线步径增加空间的丰富度和层次感,呈现艺术与花园的独特美感。
To demolish the boring feeling of straight sight accessibility, we used a variety of polyline steps on the linear lanes to increase the richness and layers of the space, presenting the unique beauty of art and gardens.
花园艺术探秘:闯入另一个世界 Exploring Garden Art: Break into another world
▼主入口空间设计稿 Main entrance sketch
我们保留了主入口空间的高差特性,结合等高线以溪流、山丘、花岛为灵感,分别设置叠水、梯步、景墙勾勒出探秘空间的初样貌。梯步尽头整齐排列着高耸的银杏,景观空间在水平和垂直方向都被节奏性地分隔,入口大门在银杏的掩映下微光闪烁,使内场空间更显神秘,娓娓铺垫出探秘之旅的序章。
We kept the height difference of the main entrance space, combined with the contour lines, inspired by streams, hills, and flower islands, and set up cascading water, steps, and scenery walls to outline the initial appearance of the exploration space. At the end of the steps, tall ginkgo trees are lined up. The landscape is divided rhythmically in the horizontal and vertical directions. The entrance gate is shimmering under the cover of ginkgo, making the infield space more mysterious for a journey of exploration.
▼主入口空间 Main entrance
▼区域效果 Rendering
花满之庭 The Flower Garden
▼花满之庭设计稿 Hand drawing of the flower garden
莫奈说过“我会成为画家也许是拜花所赐”,花卉在莫奈生活中扮演了重要的角色。于是我们提取“花”元素设置“花满之庭”,柔和现有建筑的单一体量感,丰富场地层次。
Monet said, “I will become a painter, perhaps because of flowers.” Flowers played an important role in Monet’s life. So we used the “flower” element and set up the “The Flower Garden”, which softened the existing building and enriched the site space level.
花满之庭借鉴莫奈花园中的植物色彩和高低搭配,呈现自然万物生长的视觉景观,消解场地单一尺度带来的枯燥乏味。丰富的野生植被装点起花园曲折的路径,创造出不同尺度,不同色彩的场景,组成大大小小的植物群落,烘托出花园的总体氛围。
The Flower Garden draws on the colors and heights of the plants in Monet’s garden, presenting a visual landscape of the growth of plants in nature, and enriching the scales of the site. Abundant wild plants decorate the tortuous path of the garden, creating different scales and colors, forming large and small plant communities, and establishing the overall atmosphere of the garden.
艺术之庭 Art Garden
▼艺术之庭设计稿 Hand drawing of art garden
莫奈被称为“光的诗人”,他用转瞬即逝的光影表达艺术,用画笔挽留掠过花草林木的光影、风与歌。于是我们借用其光影时空的概念与艺术线条设计了艺术之庭。
Monet is known as the “Poet of Light”. He expresses art with moments of light and shadow and uses a paintbrush to retain the light, shadow, wind, and song passing by the flowers and trees. So we borrowed the concept of light-and-shadow and space-and-time to design the art garden.
▼艺术之庭实景 Site photos of art garden
艺术之庭地块狭长,夹存在整齐排列的别墅之间。设计蜿蜒曲折的艺术线条延伸视线,在有限的空间体量中设计无限的时间感,有意识地拉长动线,看似就在眼前却需要花费更多的时间到达,“时间”被设计入空间体验中。
The Art Garden is long and narrow between neatly arranged villas. The winding lines of art extend the line of sight, designing the feeling of infinite time in a limited space. The design consciously extending the moving line, which seems to be right in front but takes more time to arrive. “Time” is designed into space experience.
水镜之庭 The Water Garden
▼水镜之庭设计稿 Hand drawing of the water garden
莫奈光影艺术最极致的表达应该是对水园中睡莲的刻画。莫奈画中的水就像一面镜子,水中的倒影依旧形象生动,层次分明,水镜之庭由此而来。
The most extreme expression of Monet’s light and shadow art should be the depiction of water lilies in the water garden. The water in Monet’s painting is like a mirror, and the reflection in the water is vivid and distinct, where the Water Mirrors Garden comes from.
在水镜之庭水流从高处层层往下,不知来处,却是归处。三条平行穿插于灌木中的长条形跌水水景作为步行的延伸,有效地建立景观与人的视听感官联系。
The water flows down from a high place in a hidden space. The three long water-dropping waterscapes intersperse in parallel in the bushes, serving as an extension of the walking path, effectively establishing the visual and auditory sensory connection between the landscape and people.
彩蛋:解锁秘密花园 Easter eggs: Unlock the secret garden
▼秘密花园设计稿 Hand drawing of the secret garden
穿过三个庭院还原莫奈对大自然的诗意想象,缓步慢行间,悄然已入画境。从一入大门的惊叹,到园林的嬉戏,起迭、渐变、高潮、尾韵的心情巧妙设计,仿若回归巴黎的旷世美境。
Visitors can walk through the three gardenyards to restore Monet’s poetic images of nature. They can quietly enter the state of painting along the path. The ingenious design of moods to guide people’s emotions is like returning to the beauty of Paris.
▼日景与夜景 Day and night view
秘密花园是一个惊喜多功能空间,行至场地尾声空间突然放开,包括全开放的生活吧台、遮荫休闲廊架、承载室外会客、邻里交流等的社区场景设计。根据业主的需要,也可摇身变成活动舞台、跳蚤市场、小型派对、4点半小孩子课堂等功能场所,给人们提供了一个多元的交流、聚会、社交的场所。
The Secret Garden is a multi-functional space with surprises. At the end of the site, space is suddenly released, including a fully open living bar, shaded lounge, community scene design for outdoor receptions, neighborhood exchanges, etc. According to the needs of the owners, it can also be transformed into an event stage, a flea market, a small party, a children’s classroom at 4:30 pm and other functional spaces, providing people with a diverse space for communication, gathering, and socializing.
▼活动分区 Function diagram
▼区域鸟瞰 Local aerial view
设计下沉聚会空间,让场地的功能更多样,半围合的空间让场所充满安“圈”感。旁边的中庭休闲会客区兼顾看护、休憩和交流的功能。每当夕阳西下,这里将是邻里交流的绝佳场所,夏夜的星空下,听奶奶讲故事就曾发生在这样的地方…
The sunken party space is designed to make a space with diverse functions, and the semi-enclosed space provides a sense of security. The adjacent atrium leisure meeting area offers the functions of nursing, rest, and communication. When the sun goes down, here will be an excellent space for neighbors to communicate. Under the starry sky of the summer night, children are listening to grandma’s stories…
场地开合空间使多变的小尺度空间相互组合,递进式的交流场所设计也融入了更加丰富的功能活动,让交流与共享成为日常生活中的一种基调。
The opening and closing space of the site makes the changeable small-scale spaces combine. The progressive communication place design also incorporates more abundant functional activities, making communication, and sharing a keynote in daily life.
童梦乐园 Children’s Garden
▼设计稿 Sketch
▼区域鸟瞰 Local aerial view
乐园场地利用高差丰富其立面景观,设置互动装置增强了场景生动性,空间的虚实开合,使整体动线充满了节奏变化,成为整个场所的记忆点,让儿童的纯真与自由,沉浸在无尽的欢乐中。
The playground uses the height difference to enrich the vertical design, and the interactive installations enhance the vividness of the space. The opening and closing of the space are full of rhythm and changes. It becomes the memory point of the entire place, allowing children to be innocent and free to have endless joy.
结语 Conclusion
双珑原著秉承莫奈自然园艺思想,不去刻意修剪画枝草木,让色彩各异的花丛错落有致,让不同节令的花卉次第开放,让植物的天性得到尽情释放,不束缚,不打扰,大地的生灵必然给你最灿烂的回报。
将生长于浅丘山麓的叠院景观,精琢成艺术的礼赞。花满之庭、水镜之庭、艺术之庭,绽放园林设计的想象力,呈现莫奈笔下的斑斓和锦绣。也反映出了我们想要完美契合周围环境的轻干预设计方式。其沉静和美丽的景观也为当今人们繁杂的城市生活提供了一个可喘息的放松休闲空间。
Shuanglong’s Original Work adheres to Monet’s natural gardening ideas. We do not deliberately prune the branches and trees, let the flowers of different colors thrive, let the flowers of different seasons bloom, let the nature revival here. The landscape is not disturbed here, and nature gives us the most brilliant return.
The garden landscape is refined into an artistic work. The Flowers Garden, the Water Mirror Garden, and the Art Garden release the imagination of garden design and present the beauty of Monet’s pen. It also reflects the light intervention design that we expect to perfectly fit the surrounding environment. The quiet and beautiful landscape also provides a relaxation space for people’s busy urban life today.
项目名称: 龙湖双珑原著
完成年份: 2020年04月
项目面积: 37829㎡
项目地点: 成都新津
景观设计: 四川乐道景观设计有限公司
设计团队: 张彬、张其平、夏果、李秋河、孙小虎、陈乐乐、邓玉梅、邹洪邦、温利梅、刘丽红、胡皓、王梦生、林杰、邹璐、高荣红、李永生、粟凡粒
客户/开发商:成都龙湖锦城置业有限公司
甲方负责人:杨涵株、王宇
建筑设计单位:深圳市筑华建筑设计咨询有限公司
园林工程单位:四川罗汉园林工程有限公司
摄影师: 梵境摄影-十七
Project name: Shuanglong Original Works
Year of completion: April 2020
Project area: 37829㎡
Location: Xinjin, Chengdu City, Sichuan Province, China
Landscape design: Sichuan LEDA Landscape
Design team: Zhang Bin, Zhang Qiping, Xia Guo, Li Qiuhe, Sun Xiaohu, Chen Lele, Deng Yumei, Zou Hongbang, Wen Limei, Liu Lihong, Hu Hao, Wang Mengsheng, Lin Jie, Zou Lu, Gao Ronghong, Li Yongsheng, Su Fanli
Client / Developer: Chengdu Longfor Jincheng Real Estate Co., Ltd
Person in charge of Party A: Yang Hanzhu, Wang Yu
Architectural design: Shenzhen Zhuhua Architectural Design Consultant Co., Ltd
Landscape engineering: Sichuan Lohan Gardens
Photo credit: Fanjing Photography – 17
更多 Read more about:乐道景观 LEDA Landscape


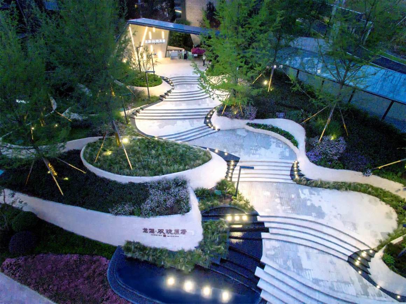
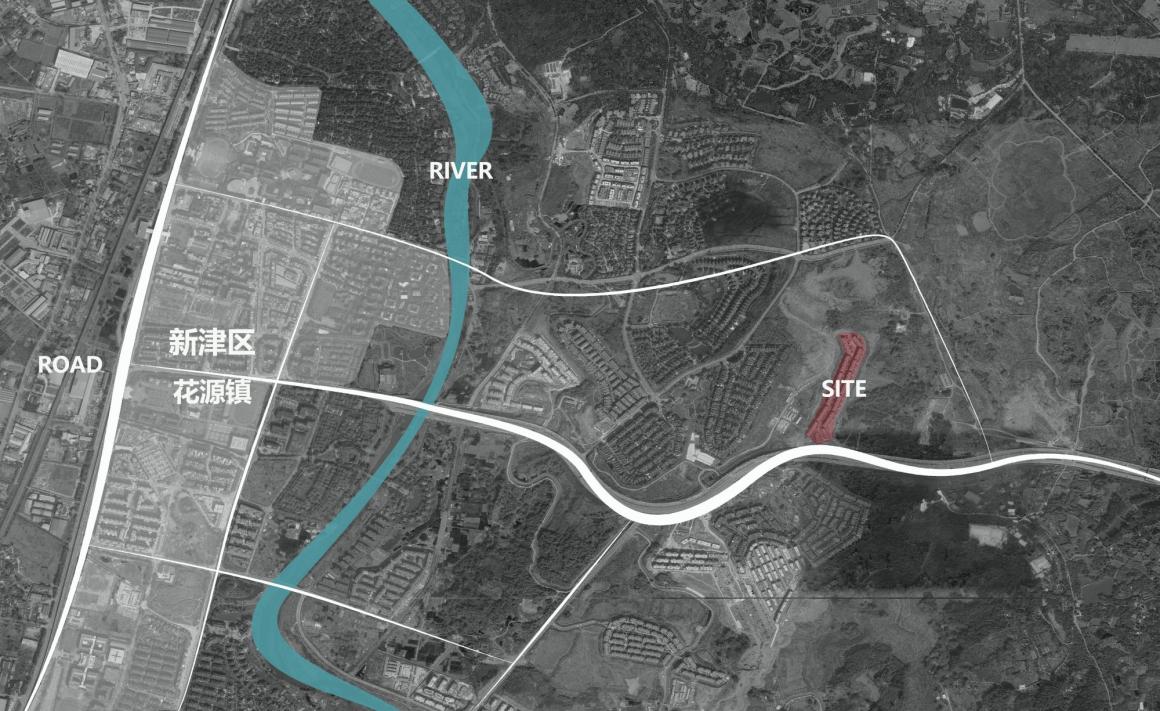
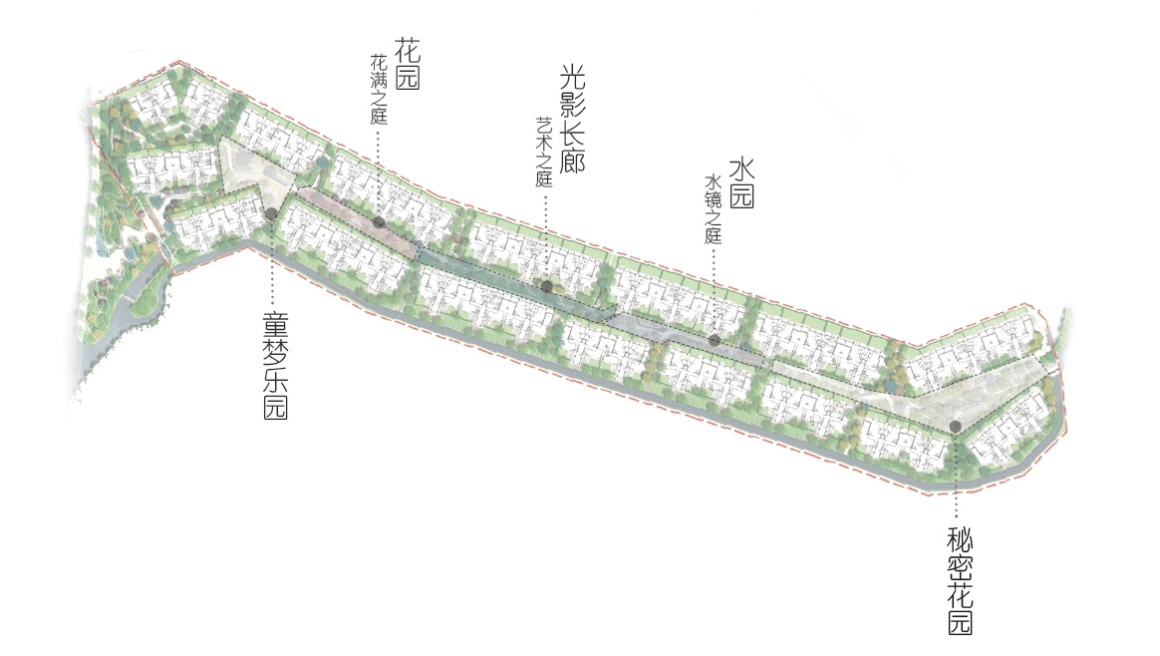
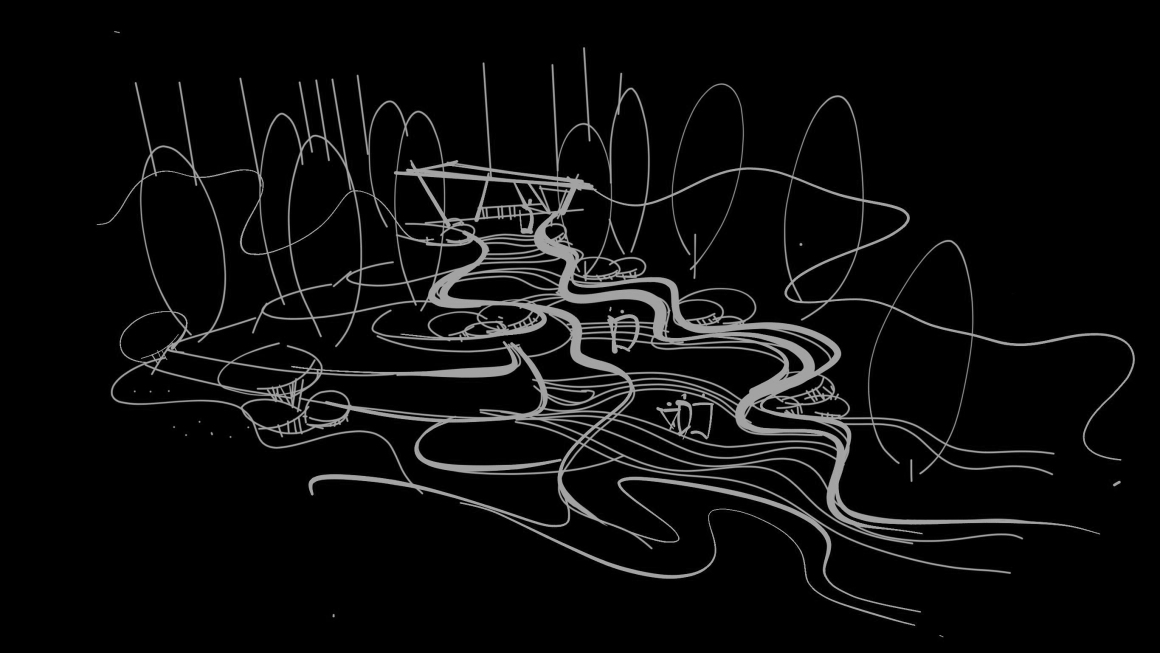
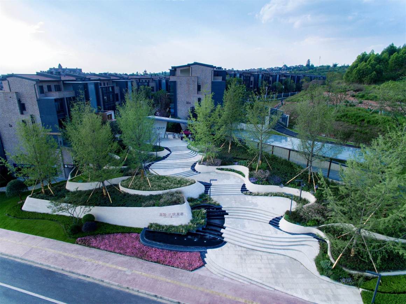
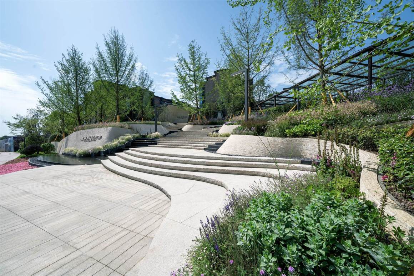
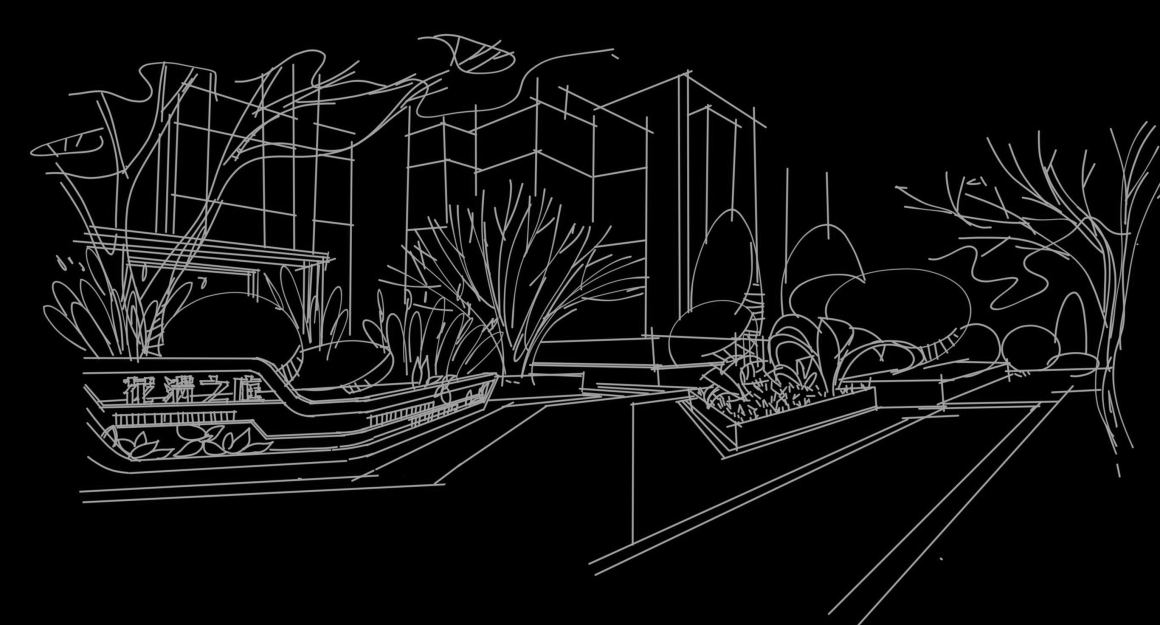
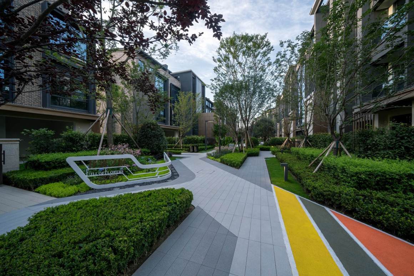
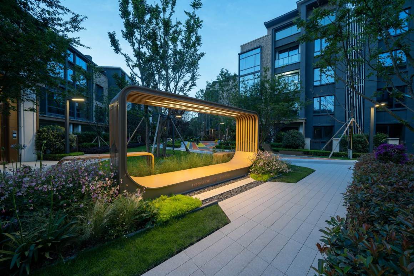

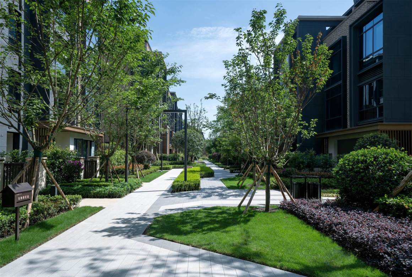
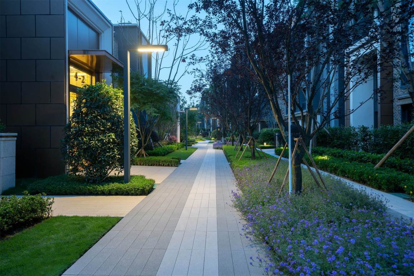
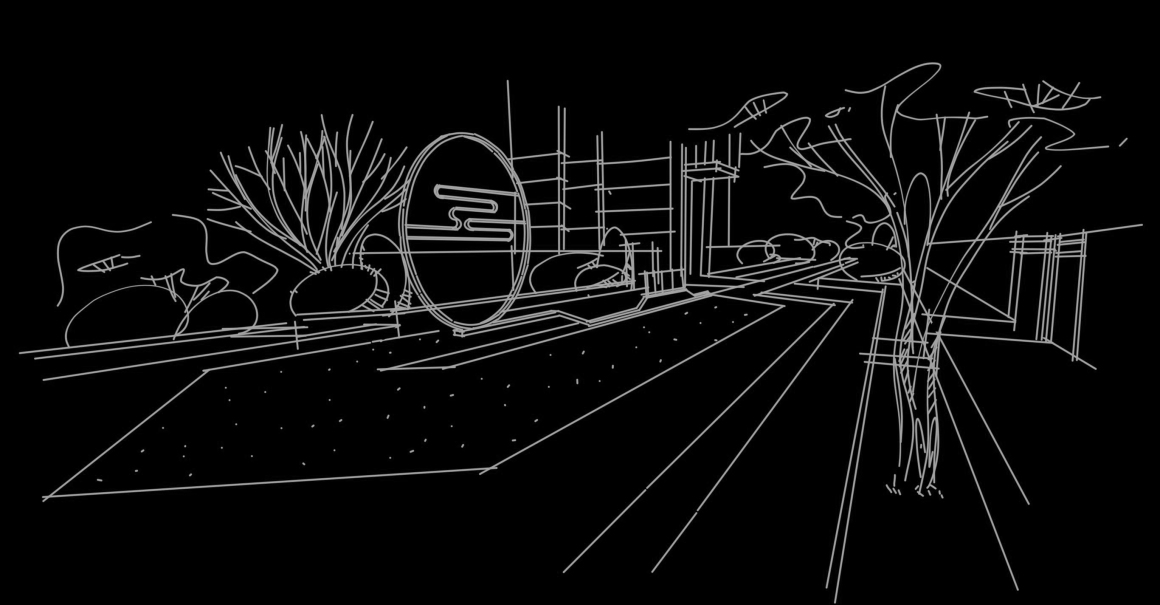
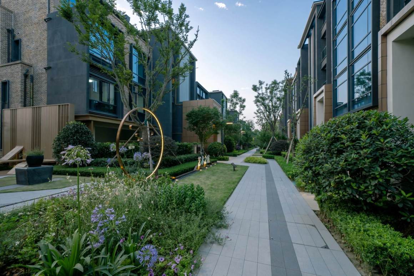
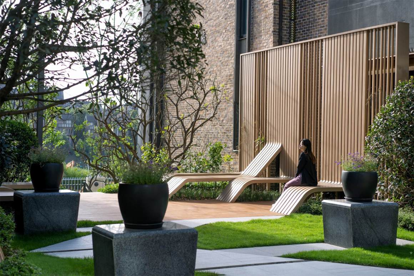
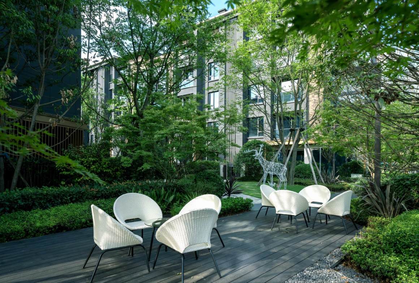

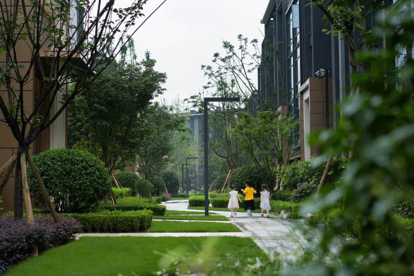
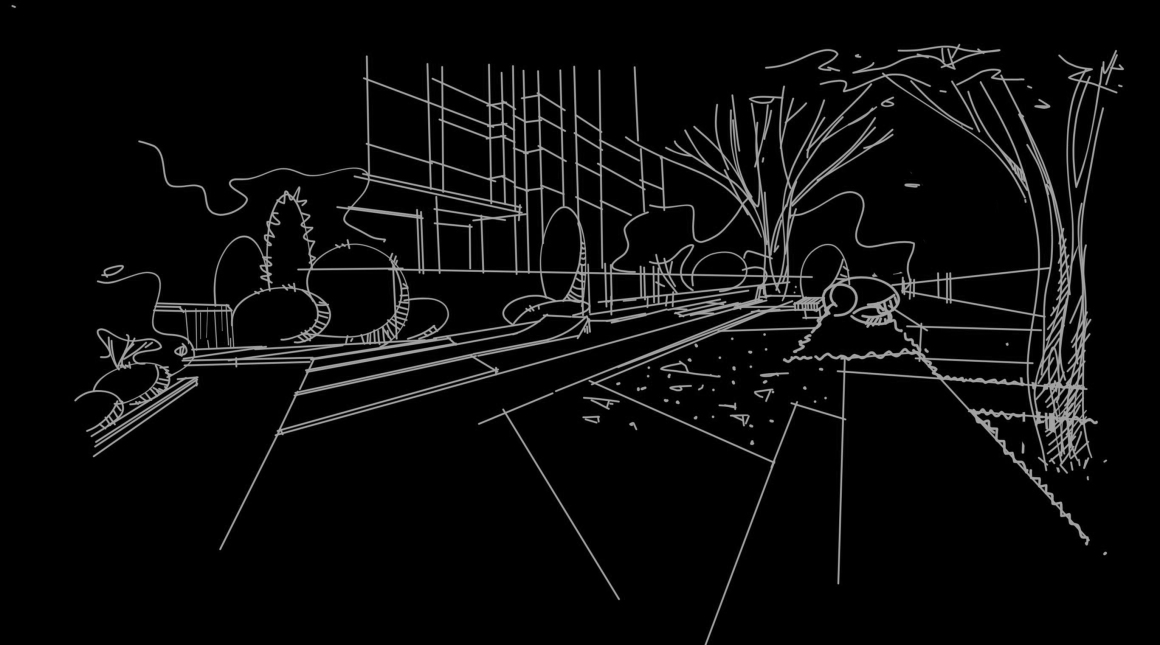
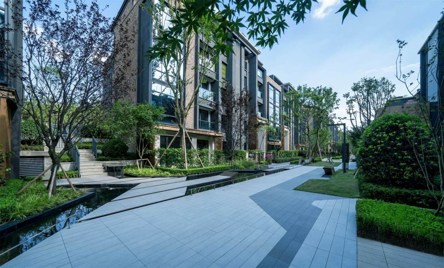
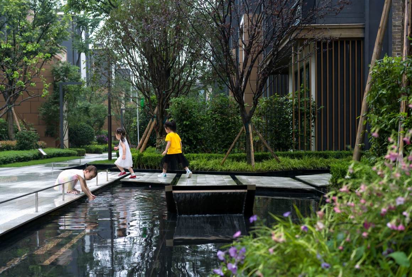

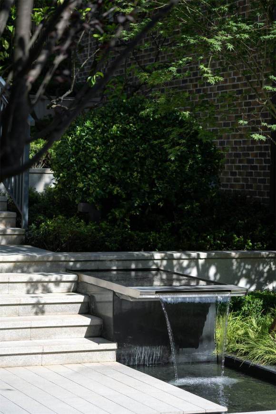
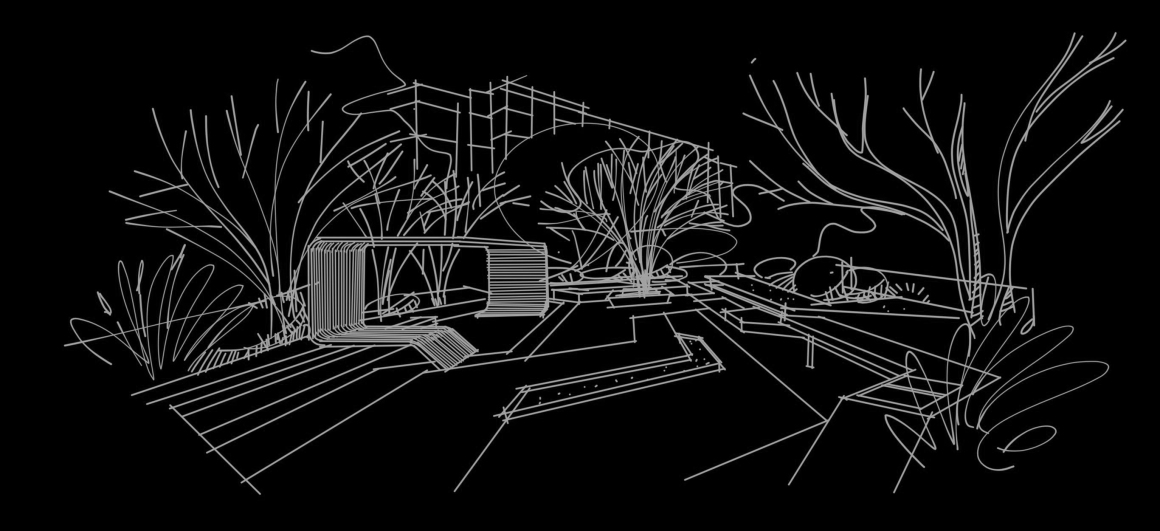
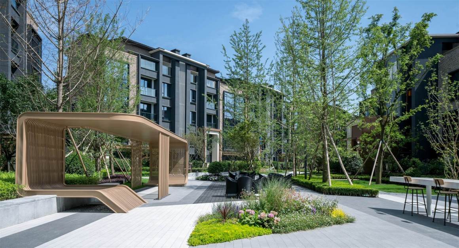
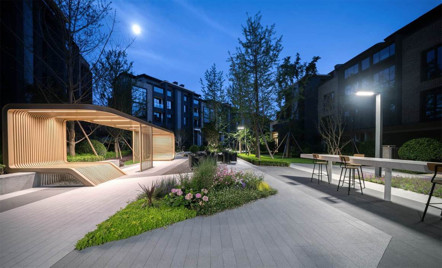

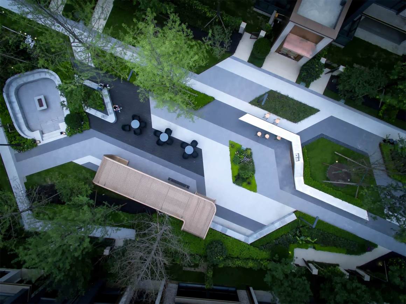
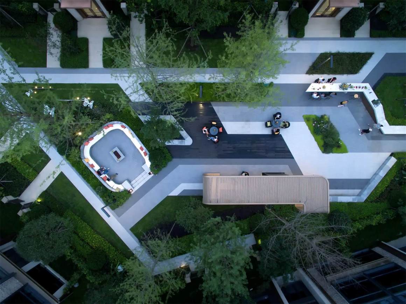
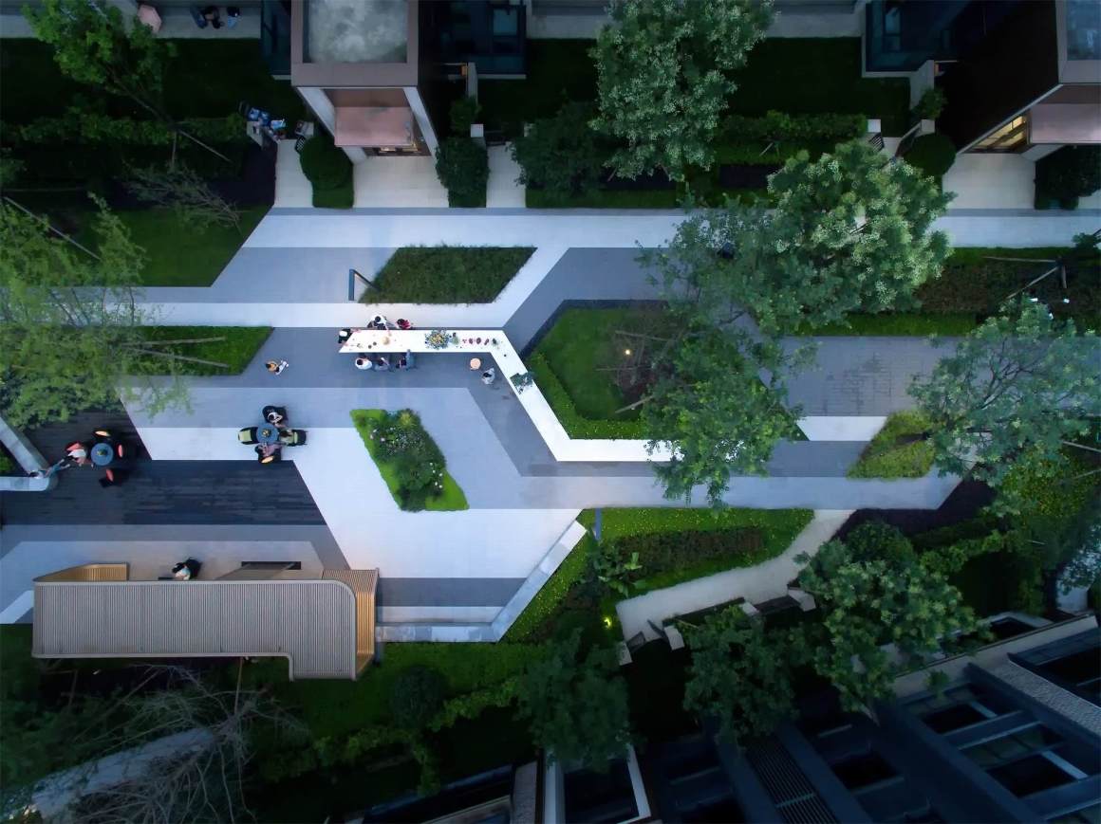
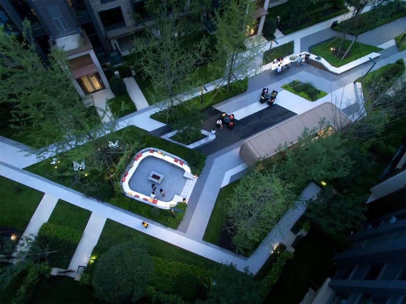
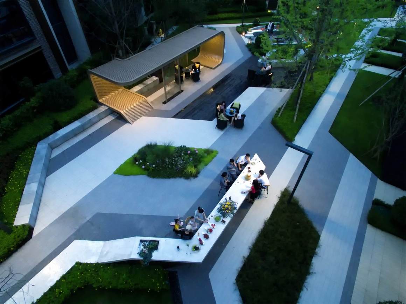
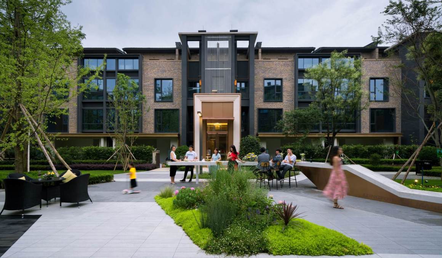
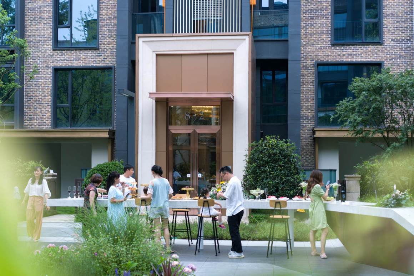


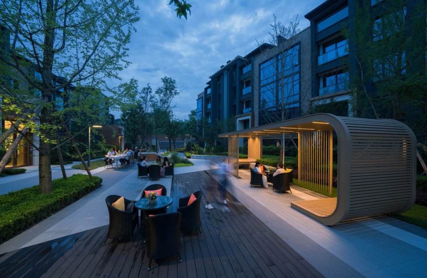
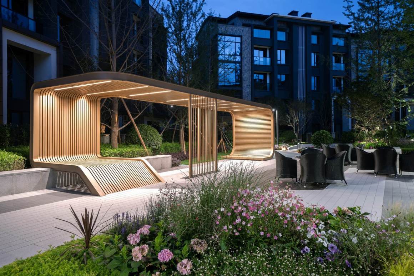

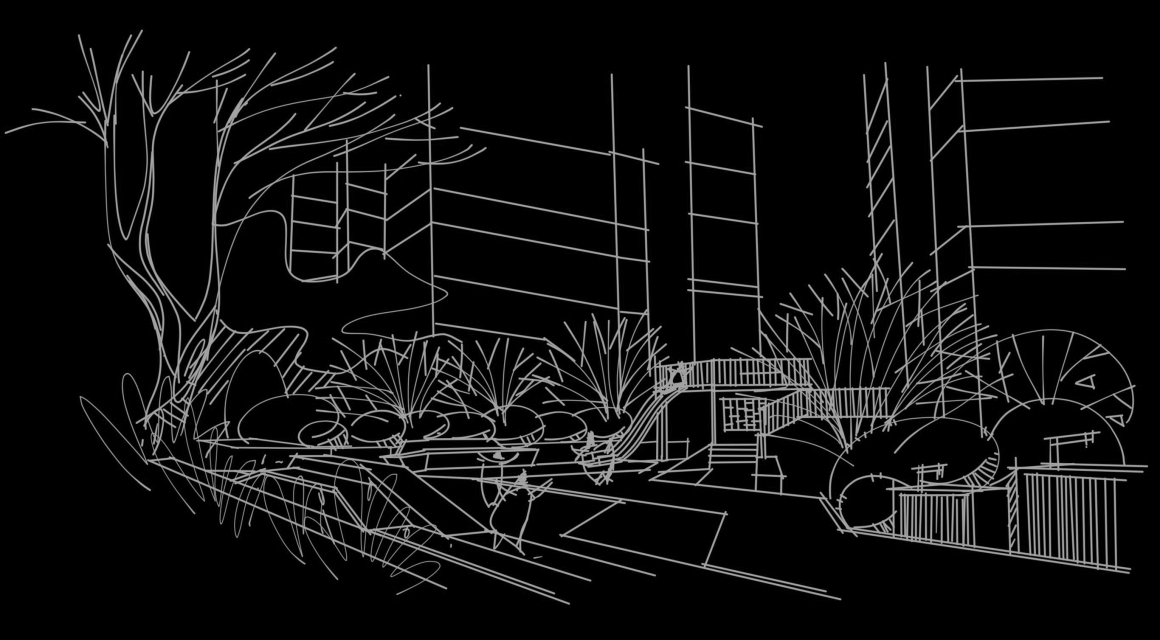
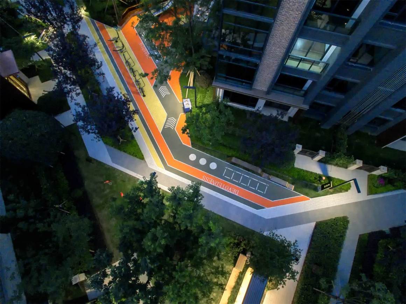
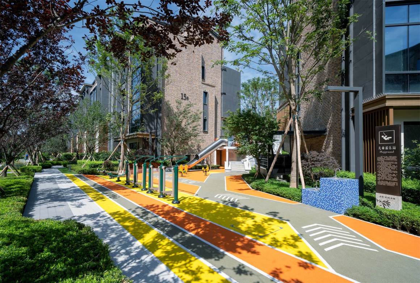
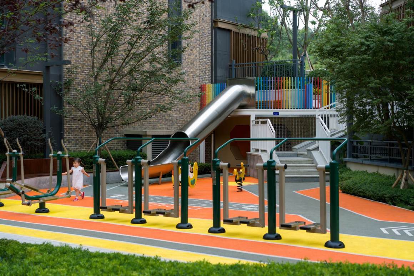
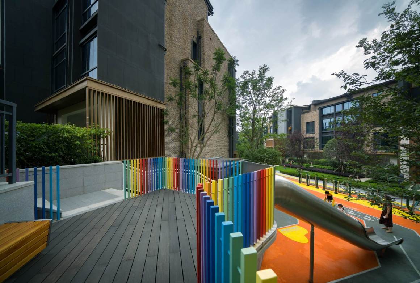
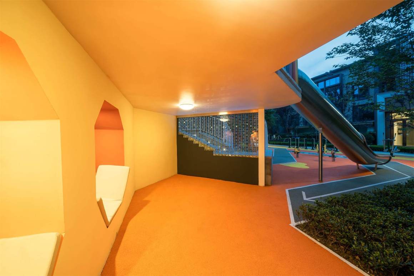


0 Comments