本文由 Beautell Arquitectos 授权mooool发表,欢迎转发,禁止以mooool编辑版本转载。
Thanks Beautell Arquitectos for authorizing the publication of the project on mooool, Text description provided by Beautell Arquitectos.
Beautell Arquitectos :自从多年前旧阿尔卡拉教堂因安全原因关闭(最终于 2011 年拆除)以来,阿尔卡拉社区的居民一直想要重建坎德拉里亚圣母大教堂。但是由于各种原因,这座建筑一直未能重建,代表当地人虔诚和传统的圣母像仍然在市议会供奉的地方。近年来,坎德拉里亚教区、特内里费教区、加那利群岛政府和吉亚德伊索拉市议会为了响应这一社会需求,联手为阿尔卡拉建造了一座新的教堂。在这个没有建筑参考的地区,新教堂必须重现昔日风光并成为阿尔卡拉中心新的建筑地标。
Beautell Arquitectos:For years, since the closure for security reasons of the old Alcalá Church -finally demolished in 2011-, the residents of the Alcalá neighborhood have tried to favor the reconstruction of the lost temple which was under the invocation of the Virgin of Candelaria. This construction, for various reasons, has been frustrated and, till the date, the image of the Virgin, a symbol of great devotion and tradition among the locals, was in a place that the City Council gave for worship. In recent years, the Parish of Candelaria, the Bishopric of Tenerife, the Government of the Canary Islands and the City Council of Guía de Isora, in order to respond to this social demand, have joined forces to make a new temple for Alcalá. In an area without architectural references, the new church had to recover the memory of the disappeared hermitage, and constitute an architectural landmark in the neighborhood, a new center for Alcalá.
▽外立面轮廓分明,白色和赭色形成鲜明对比 The facade is well defined, contrasting white and ochre
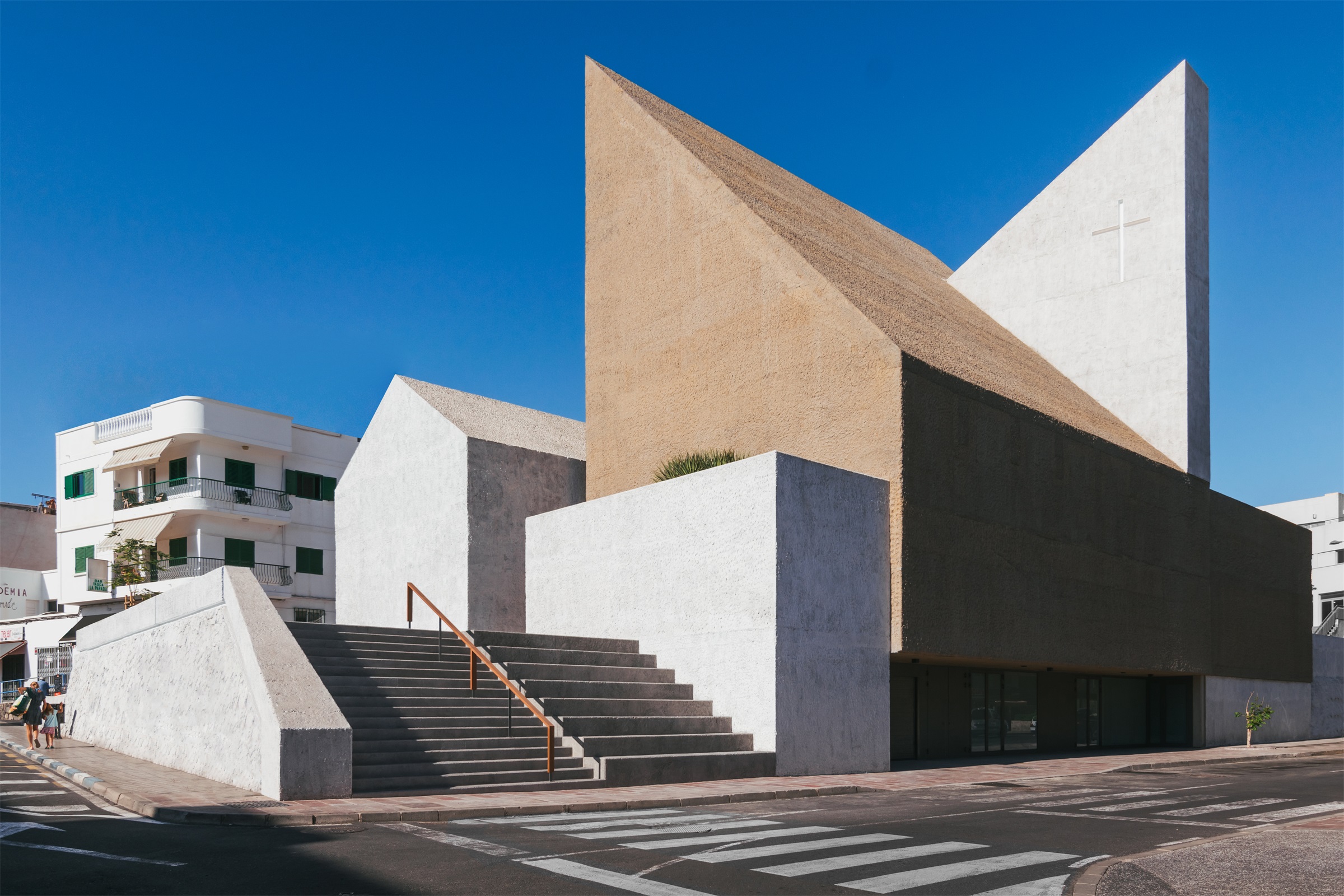
▽天窗投射自然光线照亮整个祈祷室 Skylights cast natural light throughout the prayer room

新的阿尔卡拉教堂在坎德拉里亚圣母的感召下,向我们讲述了传统,关于那座古老建筑的记忆,它独自矗立在熔岩的荒地上,即使在今天,仍然潜存于沥青之下。
The new Church of Alcalá, under the invocation of the Virgin of Candelaria, tells us about the tradition, about the recovery of the memory of that old construction that stood alone on the badlands of lava that underlies, even today, under the asphalt .
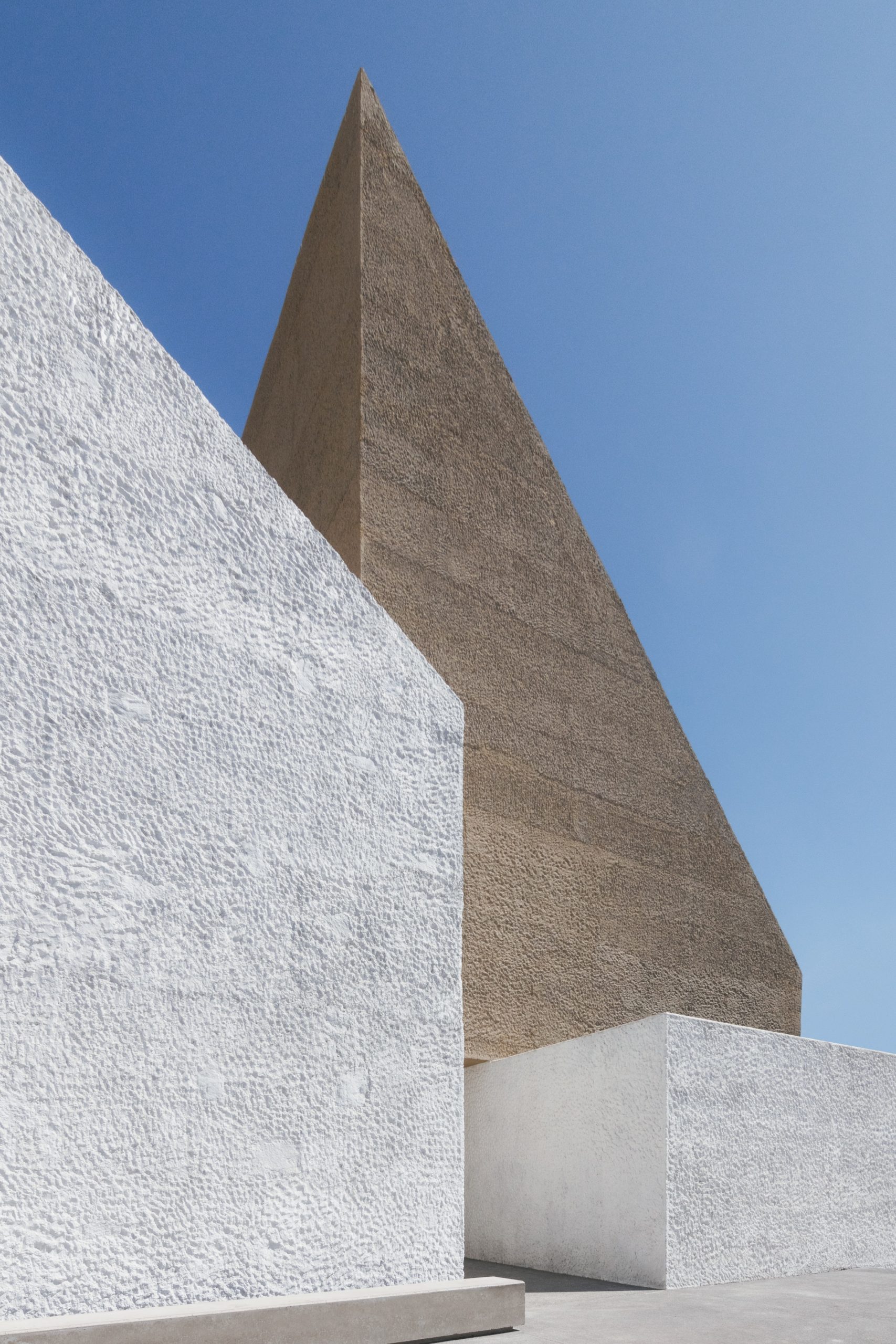
这栋两层的建筑总建筑面积为 1,100 平方米,半地下室楼层包括服务空间:多用途教区房间、车库、仓库、设施间和卫生间;上层房间是教堂和圣器收藏室,均可从广场进入。新教堂从入口处开始被分为“旧的”和“新的”两个中殿,使一个单独的空间分隔出两个空间。其中一个还原了旧修道院的形状和位置,重新诠释了岛屿的传统建筑,试图恢复它的记忆并减轻因拆除造成的失落感。墙壁是新的,但它们的气息是相同的,并且凝结了那个地方的所有时光。圣母像回到了原址的顶部,被保护在一个洞穴中,让人想起它在加那利群岛原住民心中的形象。
The building has a total constructed area of 1,100 m2 spread over two levels. The semi-basement floor includes the servant spaces: parish rooms for multiple uses, garage, warehouse, facilities rooms and toilets. Above the rooms, with access from the square, are the Church and the sacristy. Starting from these premises, the new temple is formalized in two different naves, “the old one” and “the new one”. A single interior space, becomes into two different volumes from the outside. One of them recovers the shape and position of the old hermitage in a reinterpretation of the traditional architecture of the islands as an attempt to recover its memory and attenuate the feeling of loss that its demolition caused. The walls are new, but the air they enclose is the same and condenses all the moments lived in that place. The image of the Virgin returns to its pristine position, occupying the same place as in yesteryear, at the head of the ancient body, this time protected in a cave that recalls its appearance to the Guanches (aborigines of the Canary Islands).
▽入口,由此分出新旧两个中殿 The entrance separates the old and new nave
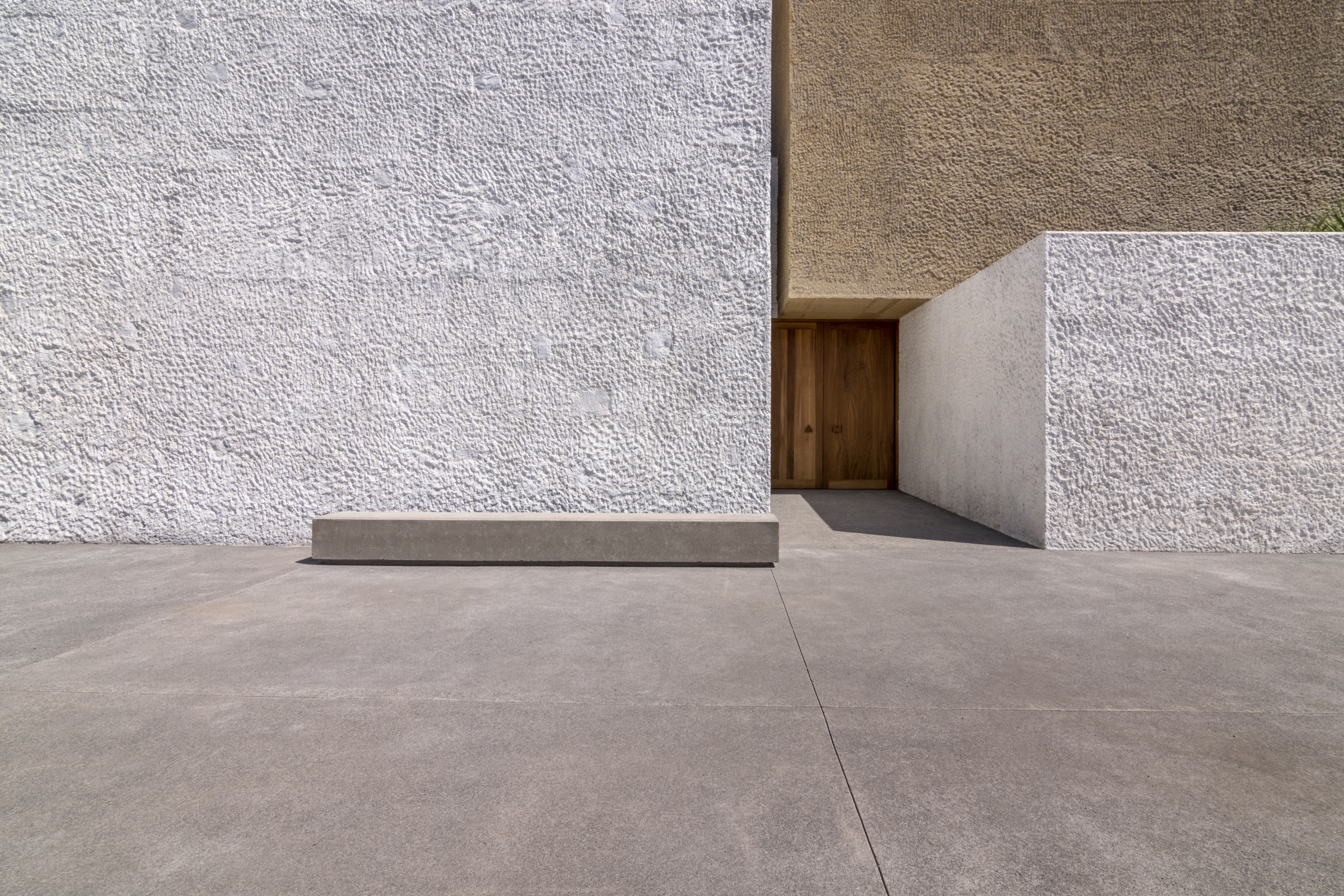
▽祈祷室用材简单,主要由混凝土和木材建造 The prayer room is made of simple materials, mainly concrete and wood

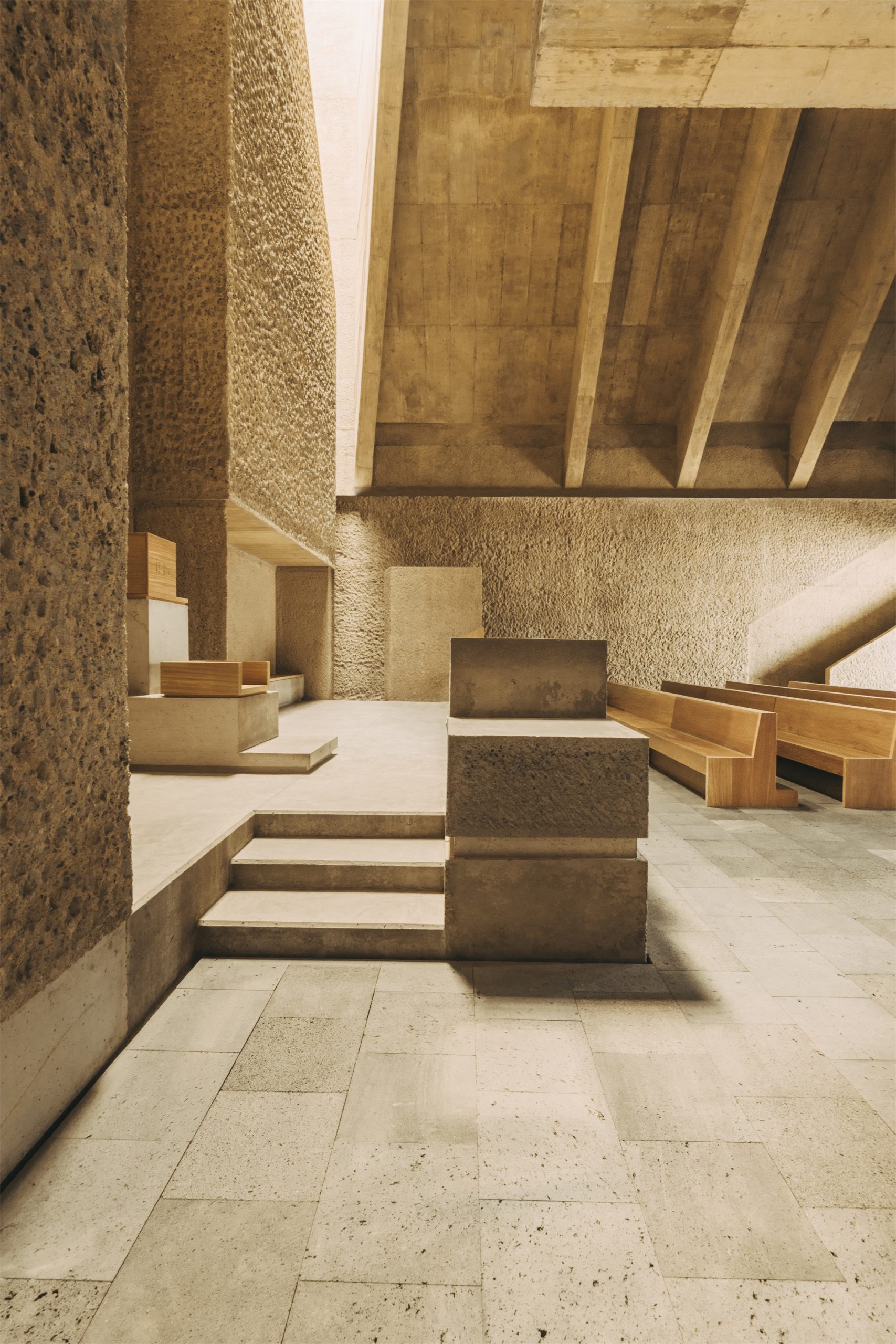
▽下层平面图 The semi-basement Floor Plan
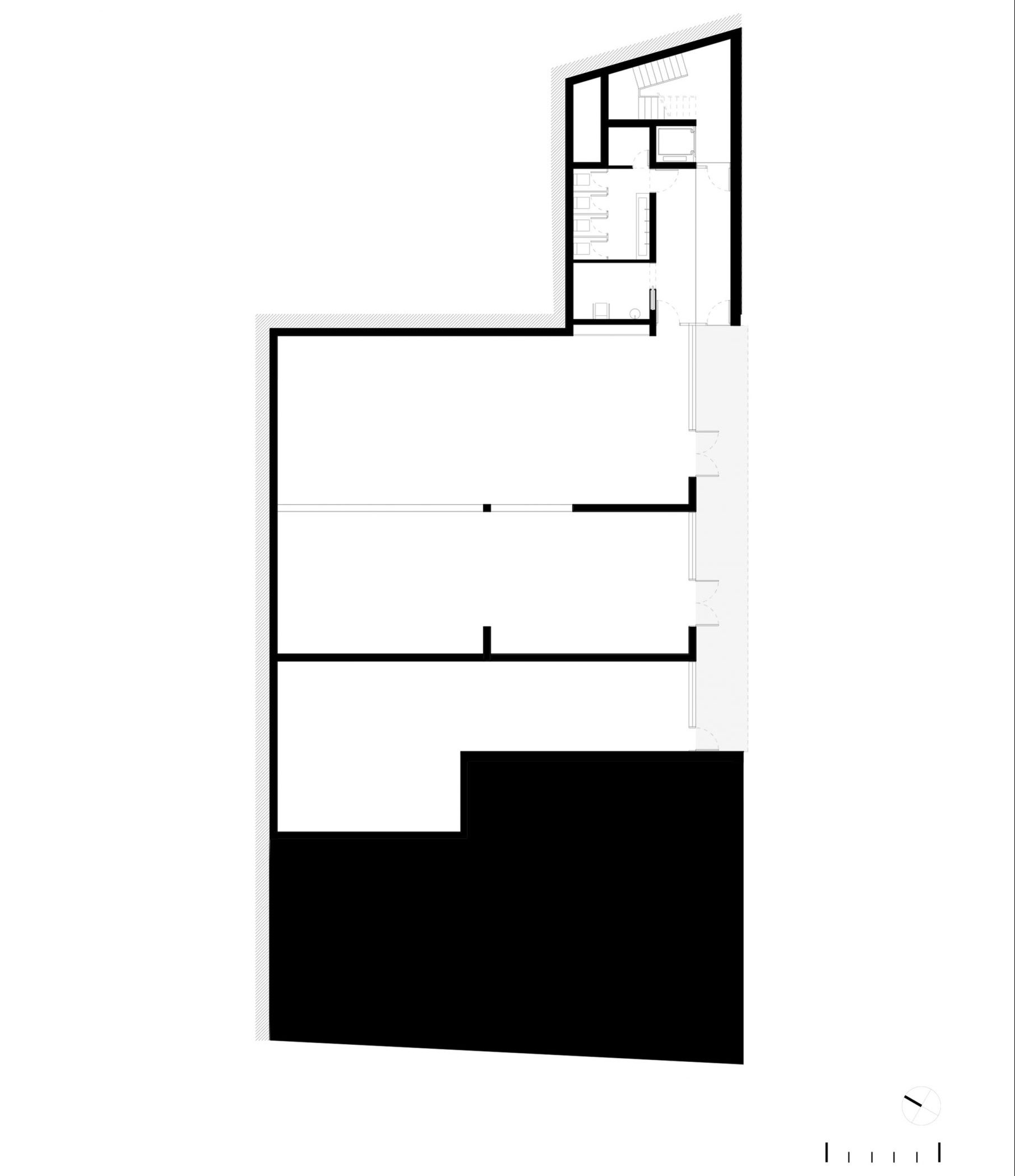
▽祈祷室平面图 Plan of prayer room

另一栋建筑像蜡烛的火焰一样笔直,带来更大的室内空间,并有一个天窗可以照亮祈祷室,连接新旧中殿,象征着有传统与现代之间的桥梁。建筑的类型来源于本地宗教建筑,围绕带有天井的中殿建造。由于城市严格的建筑要求,建筑不得不进行分解以与周边道路对齐。
The other volume, like a flame -the fire of the candle-, seeks the verticality bringing greater representation to the interior space which culminates in a skylight that illuminates the presbytery and connects both naves, the old and the new one, symbolizing that there is a bridge between tradition and modernity. The aggregation of volumes comes from the typology of vernacular religious architecture, growing by naves with a patio attached. The strategy of decomposing the building into differentiated volumes has also been used in response to the rigid urban conditions that forced it to align the building with the perimeter road.

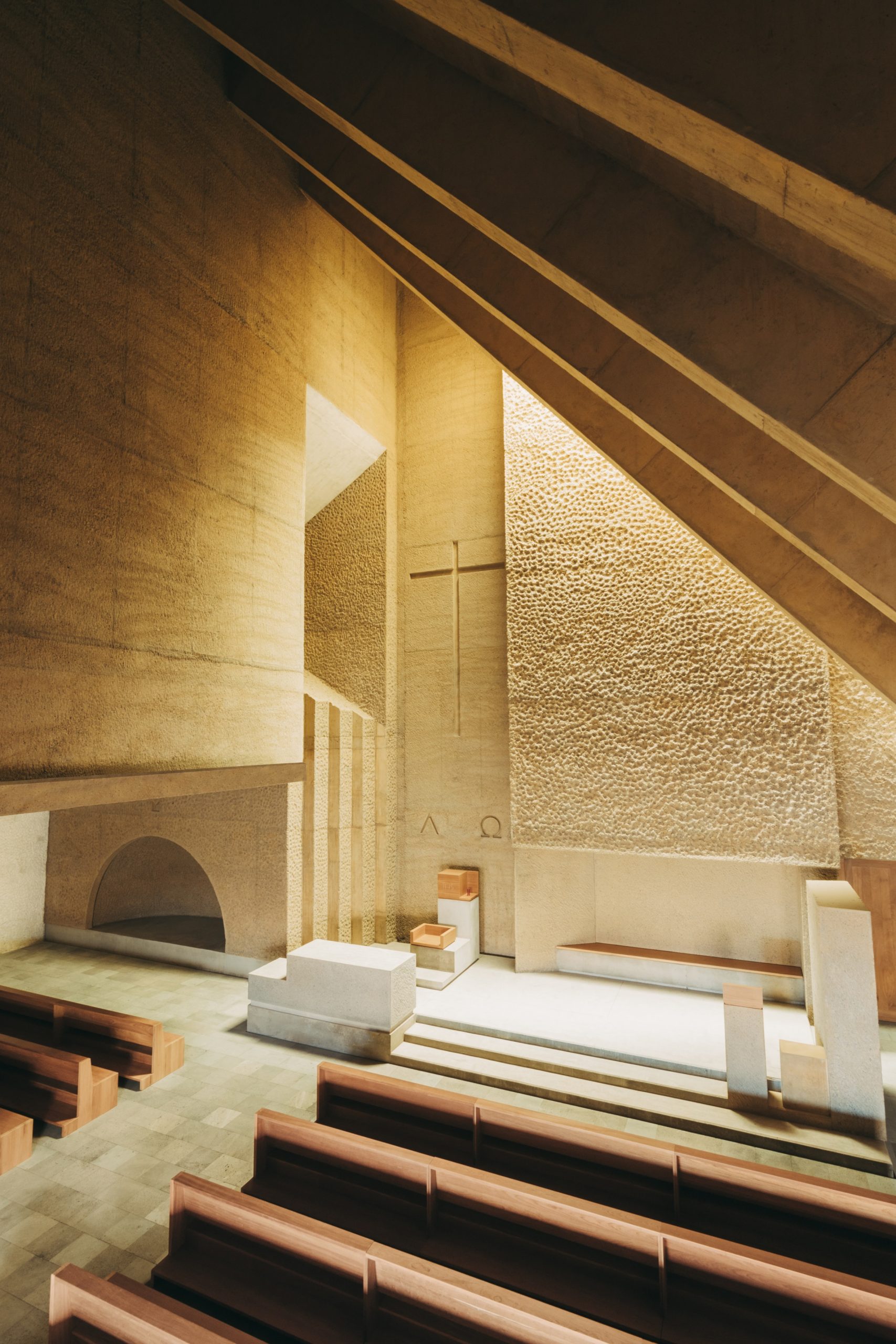
▽剖面图,建筑的两个部分 Two sections of the building

建筑的材料运用十分简单,材料的简单性和自然采光的使用赋予空间一种追求本质的苦行性质。让人想起旧址的建筑是采用圆形混凝土建造的,并恢复了场地上存在的天然石材。建筑轮廓分明的饰面用石灰以传统方式涂抹,石灰的白色与新建筑中的赭色形成鲜明对比,新建筑也是用混凝土辅以暗色的高强度灌木建造的。
At material level, the construction is very austerity, the simplicity of the materials used and the use of resources such as natural lighting give to the space an ascetic character that seeks the essential. The volume that recalls the old hermitage is executed in cyclopean concrete with recovery of the natural stone existing on the site. The chiseled finish of this body is finished, in the traditional way, with lime. The white of the lime contrasts with the ocher color used in the new volume, which is also built in concrete, this time mass-stained and bush-hammered with different intensities.
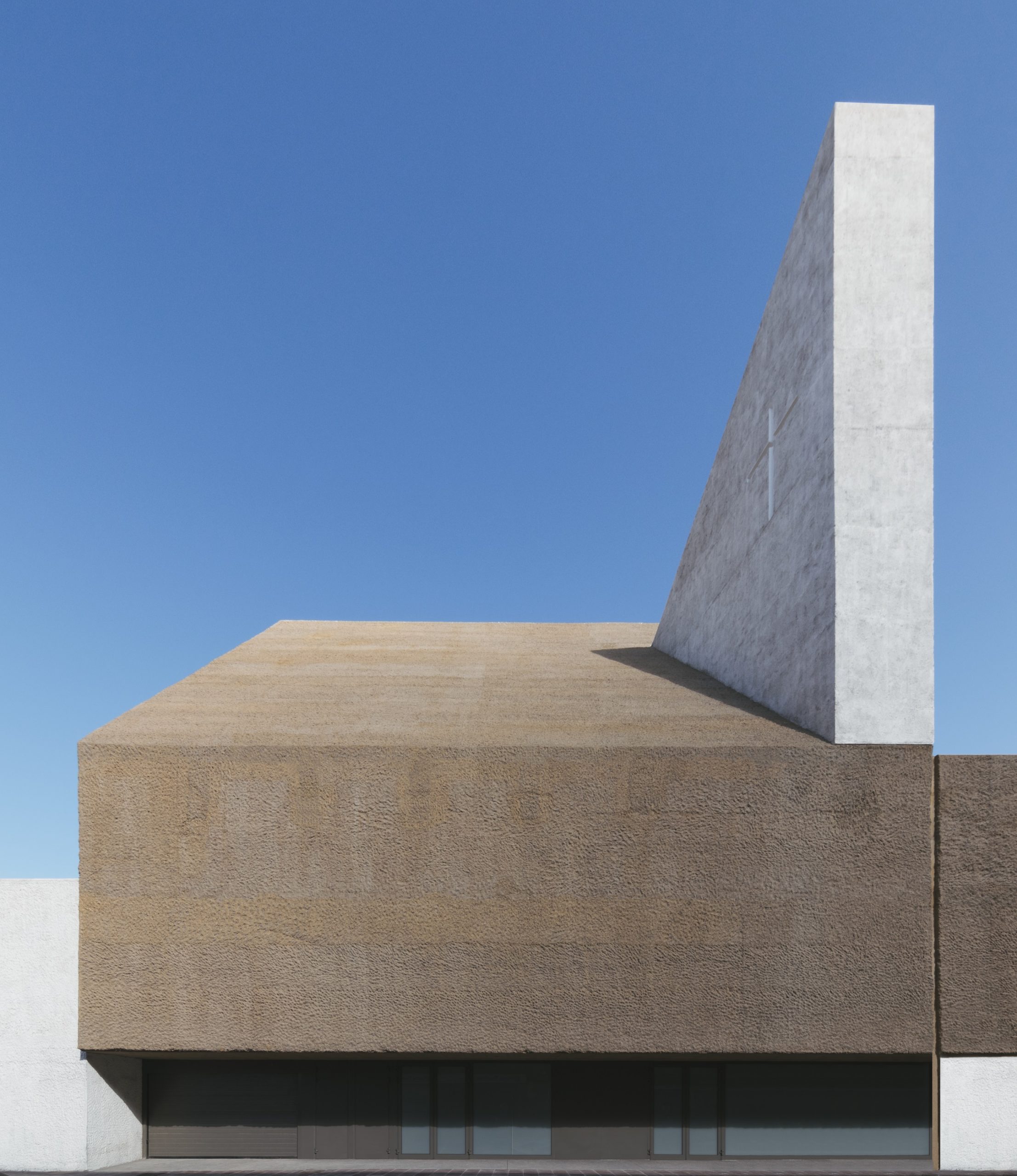

▽平面图 Plan
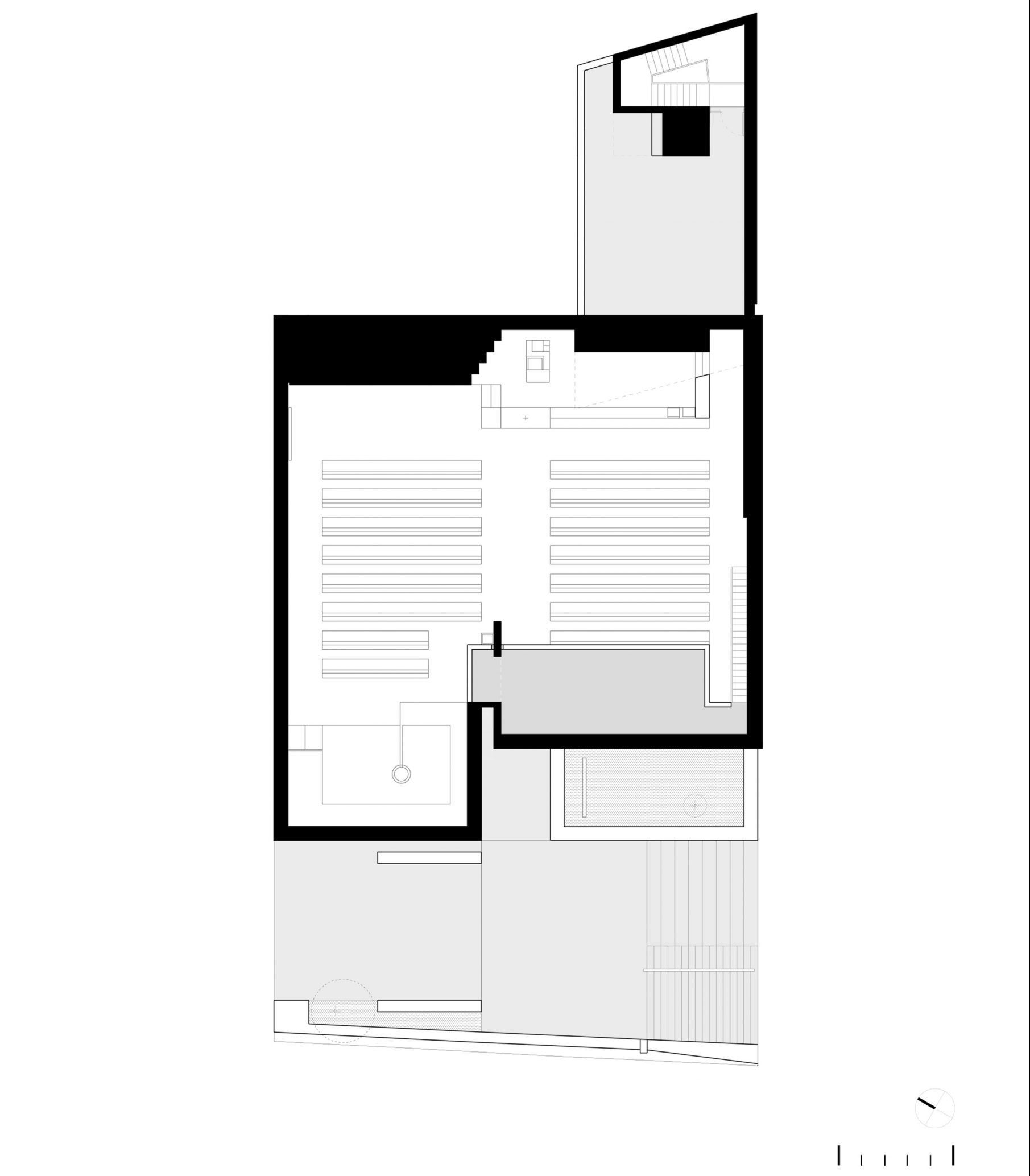
▽剖面图 Section

▽轴测图 Axonometric
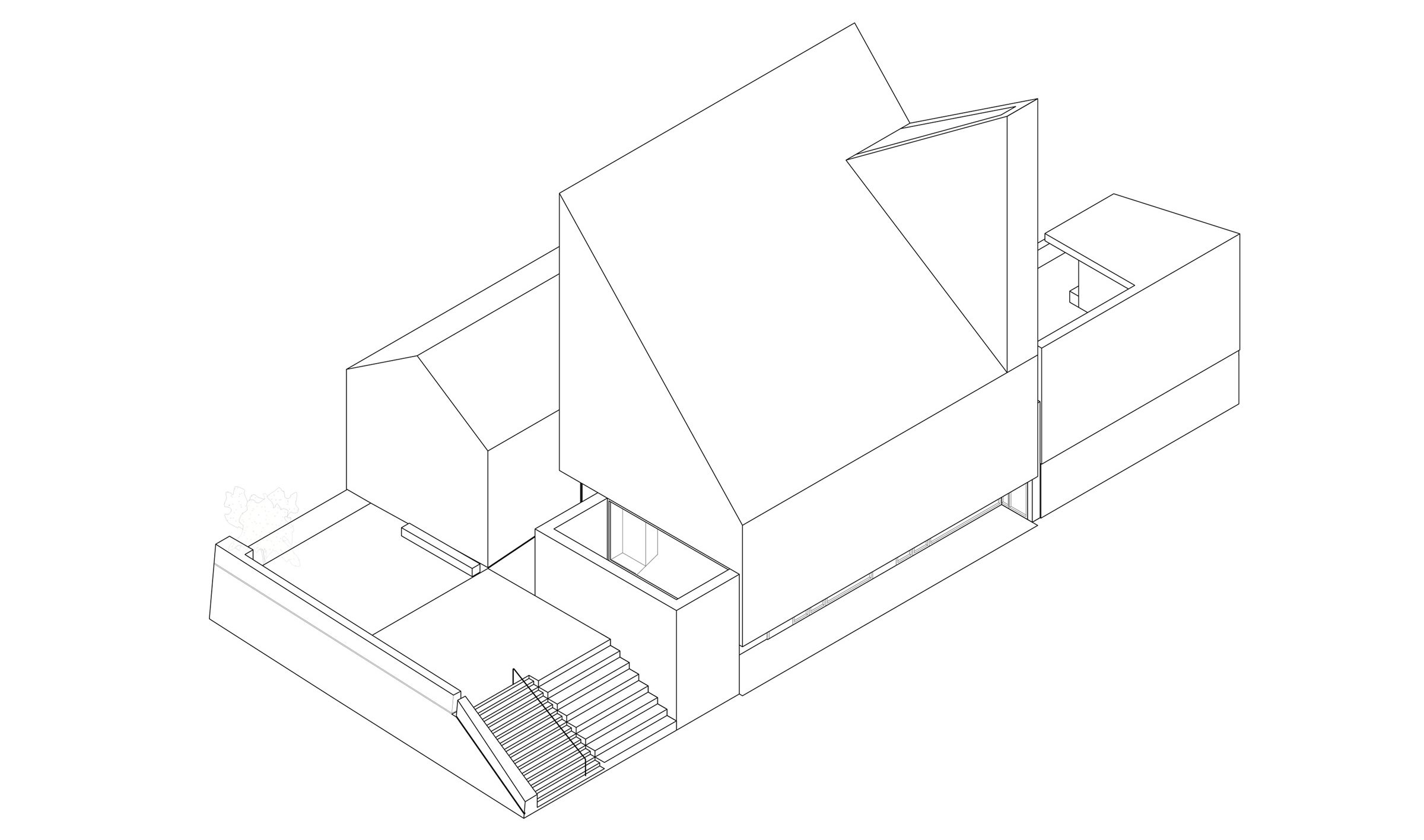
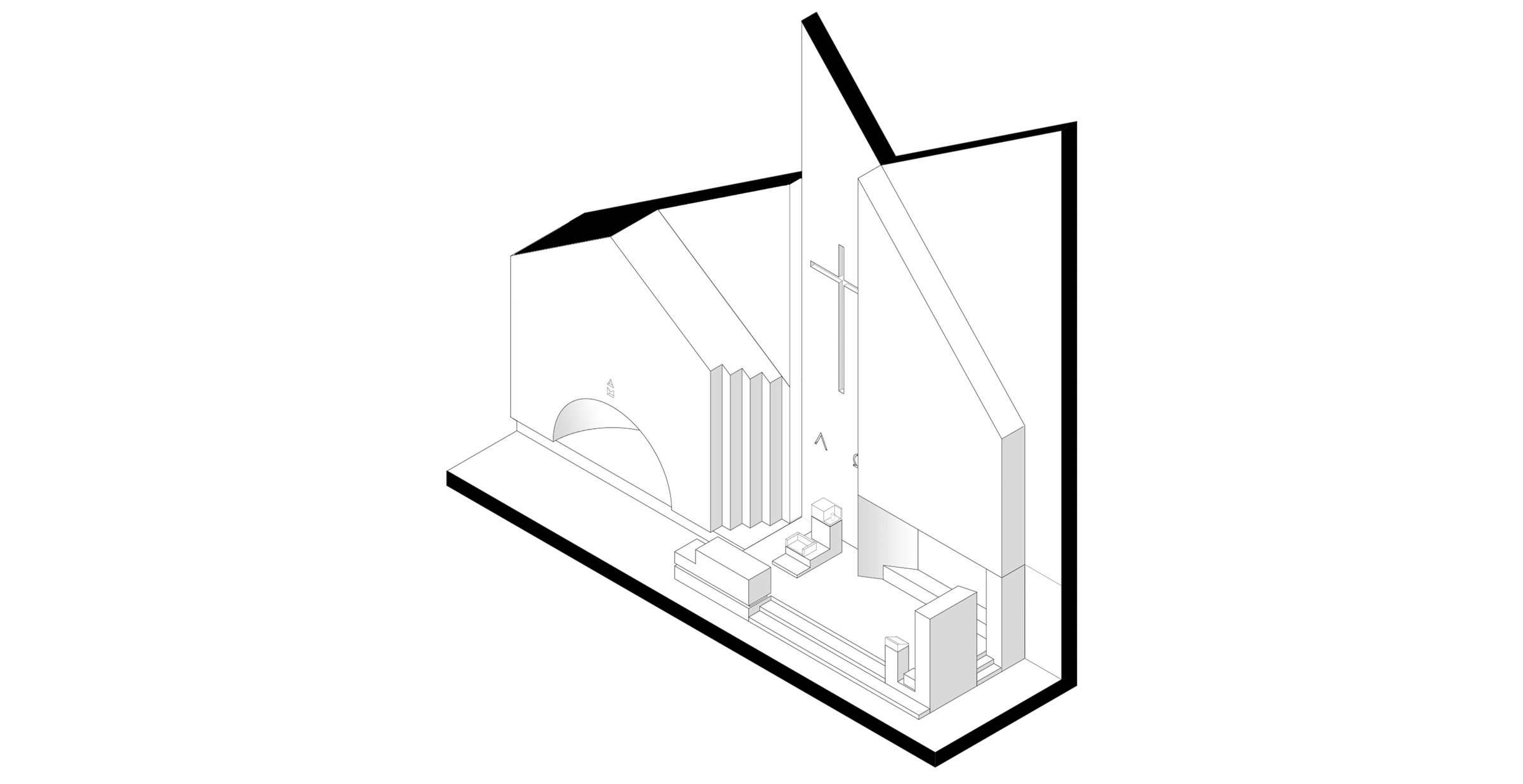
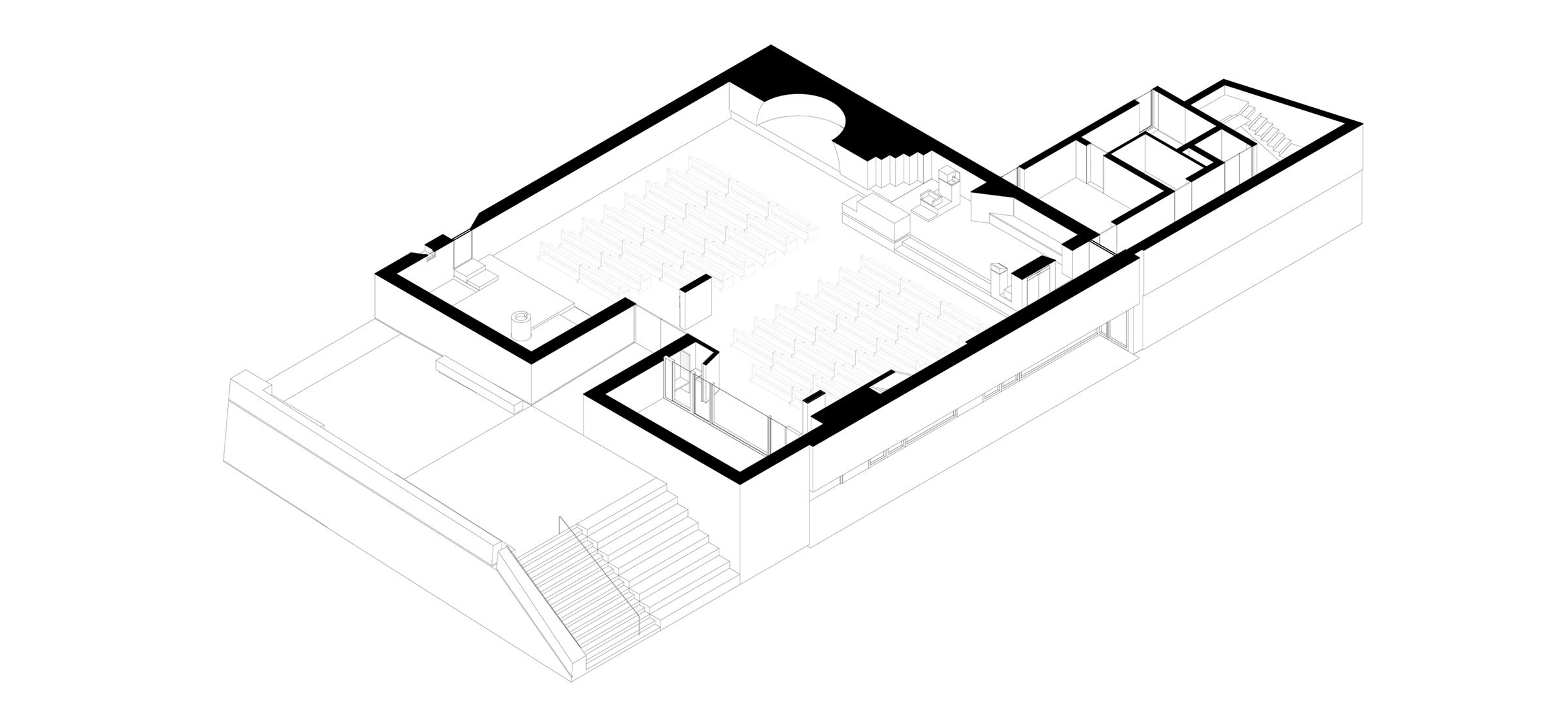
▽设计手稿 Sketch
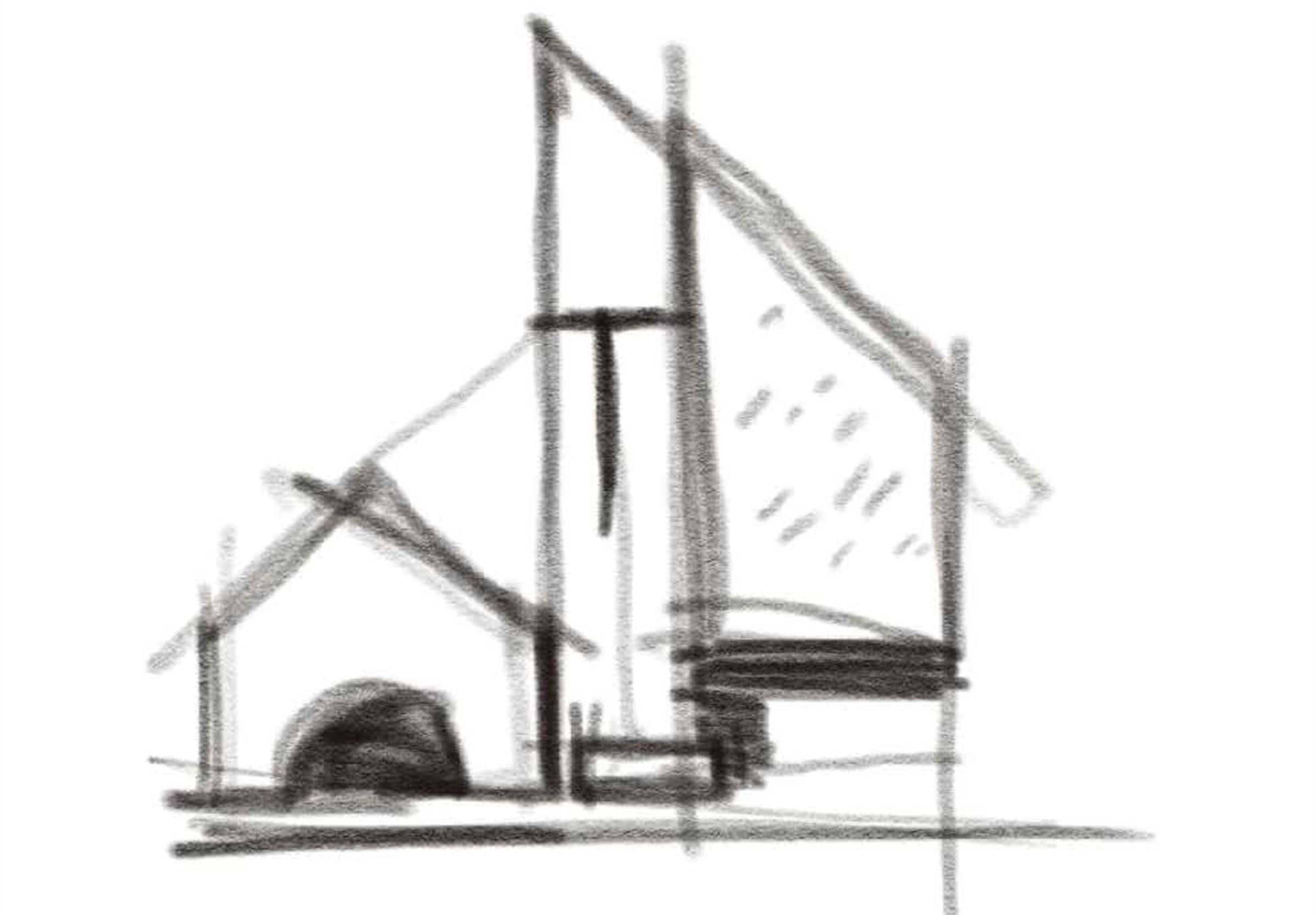
项目名称:Church of Nuestra Señora de Candelaria in Alcalá
完成年份:2020年
面积:1,100m²
项目地点:西班牙,特内里费,阿尔卡拉
景观/建筑公司:Alejandro Beautell, arquitecto
网站:www.beautellarquitectos.com
联系电子邮箱:flavio@beautellarquitectos.com
首席建筑师:Alejandro Beautell
设计团队:Eloy Fernández——施工技术员,IGS Ingenieros ——电气照明,Pedro León——安全协调员,C+C Consultores ——结构设计
客户:Obispado de Tenerife.
图片来源:Flavio Dorta
摄影师网站:https://www.facebook.com/Flavio-Dorta
Project name: Church of Nuestra Señora de Candelaria in Alcalá.
Completion Year: 2020
Size: 1,100 m²
Project location: C/ Julia Trujillo nº 1, Alcalá, Guía de Isora, Tenerife, España.
Landscape/Architecture Firm: Alejandro Beautell, arquitecto
Website: www.beautellarquitectos.com
Contact e-mail: flavio@beautellarquitectos.com
Lead Architects: Alejandro Beautell
Design Team: Eloy Fernández – quantity surveyor, IGS Ingenieros – electrical-lighting, Pedro León – security coordinator, C+C Consultores – structure.
Clients: Obispado de Tenerife.
Photo credits: Flavio Dorta
Photographer’s website: https://www.facebook.com/Flavio-Dorta
“ 连接现代与传统的教堂设计,唤起人们对传统的记忆。”
审稿编辑: gentlebeats
更多 Read more about: Beautell Arquitectos




0 Comments