本文由 Estudio MMX 授权mooool发表,欢迎转发,禁止以mooool编辑版本转载。
Thanks Estudio MMX for authorizing the publication of the project on mooool, Text description provided by Estudio MMX.
Estudio MMX:我们为一座老房子打造了一个特色花园,通过将其放置在自然环境中,探讨了该方案的碎片化整合方式。我们将项目要求的总体量空间打乱、分散,然后沿着花园布局。这些空间通过过渡空间连接在一起,形成花园的景观,吸引用户在住宅中行走移动时做短暂停留。内外部空间之间微妙而持续的联系模糊了空间边界的感知。
Estudio MMX:The plot features the extraordinary garden of an old house, the project explores a defragmentation of the programme by placing it along the strength of the immediate natural environment. The total volume demanded by programme requirements was disturbed, fragmented and then distributed alongside the garden. The volumes are connected through transitional spaces that frame views of the garden, encouraging the user to make pauses while moving through the house. A subtle and constant link between exterior and interior spaces, blurs the perception of spatial borders.

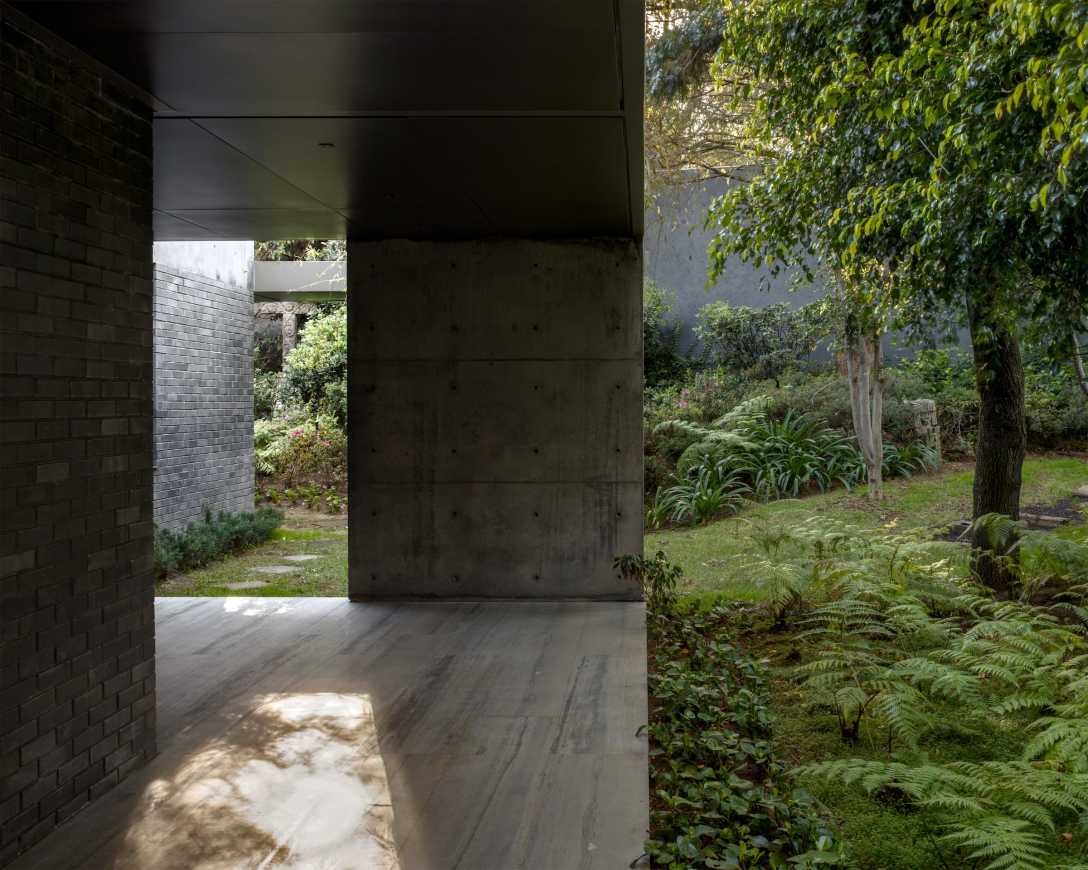
虽然该项目的公共空间与花园有直接的关系,但其一系列的空间和层次变化也在互相建立不同程度的亲密关系。当居住者位于地面上层的房间时,他又能够从另一个角度思考花园,获得一种亲密感。
While the public spaces of the programme have direct relationship with the gardens, a sequence of spaces and level changes builds up varying degrees of intimacy. When it reaches the rooms above ground level, the inhabitants are able to contemplate the garden from another perspective while obtaining intimacy.
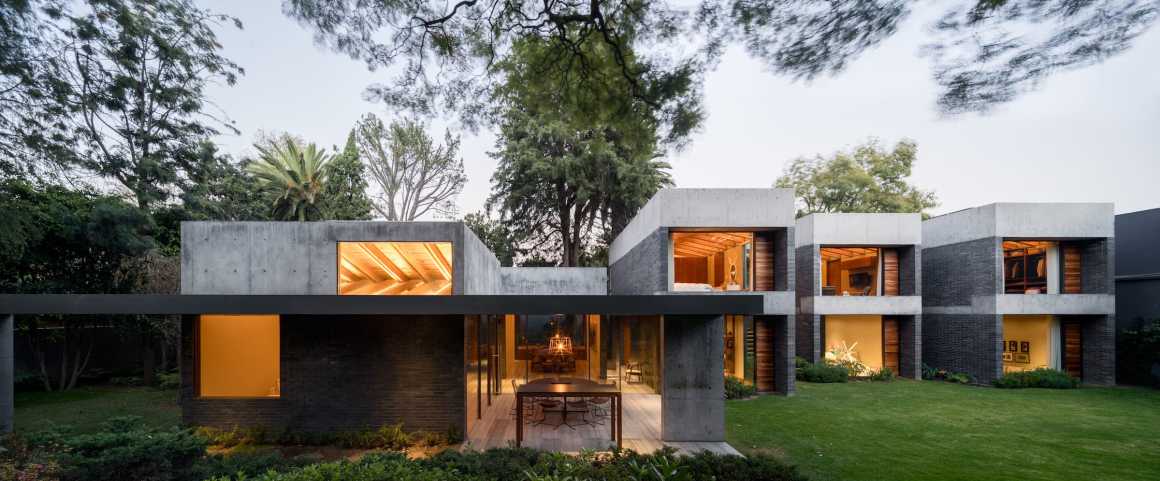
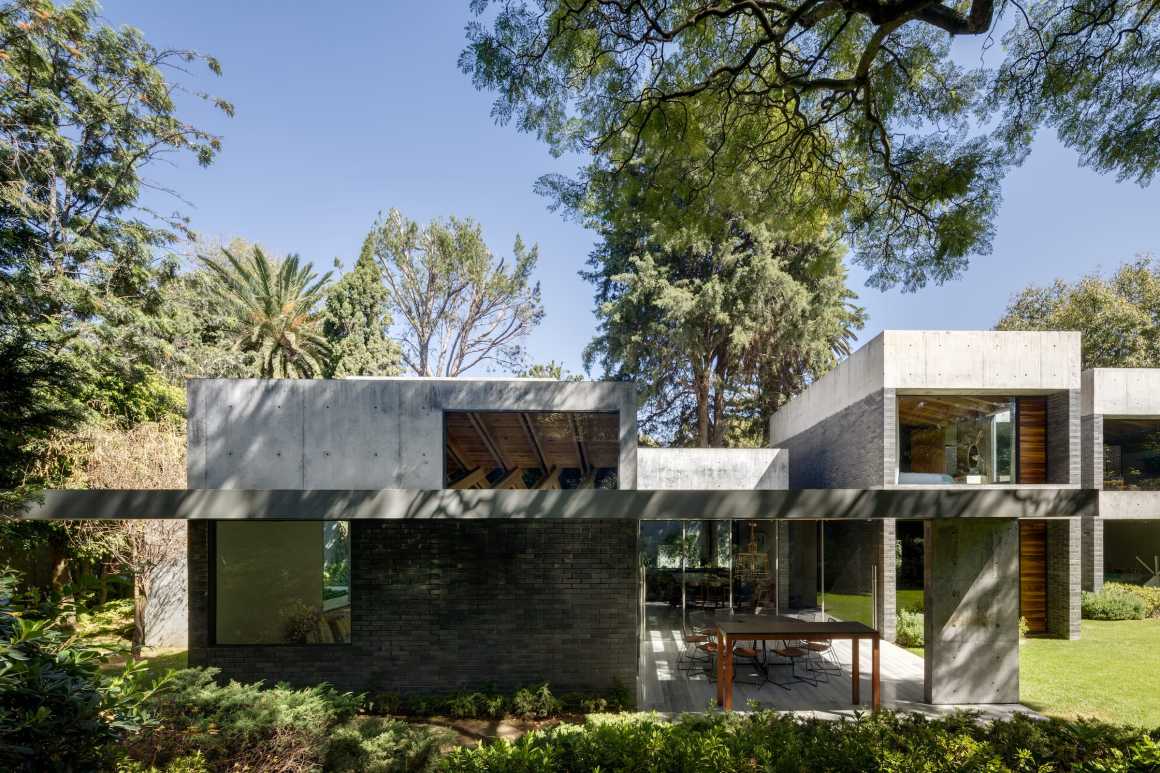
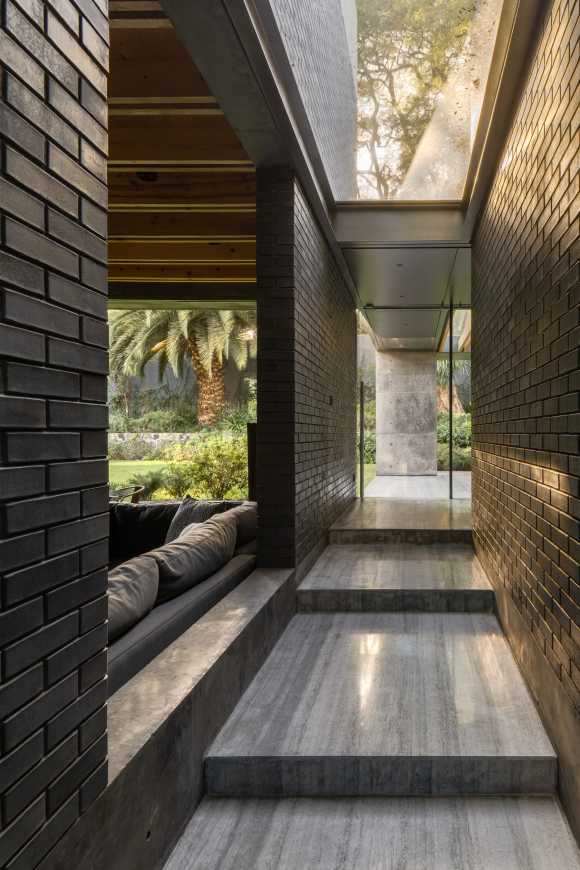

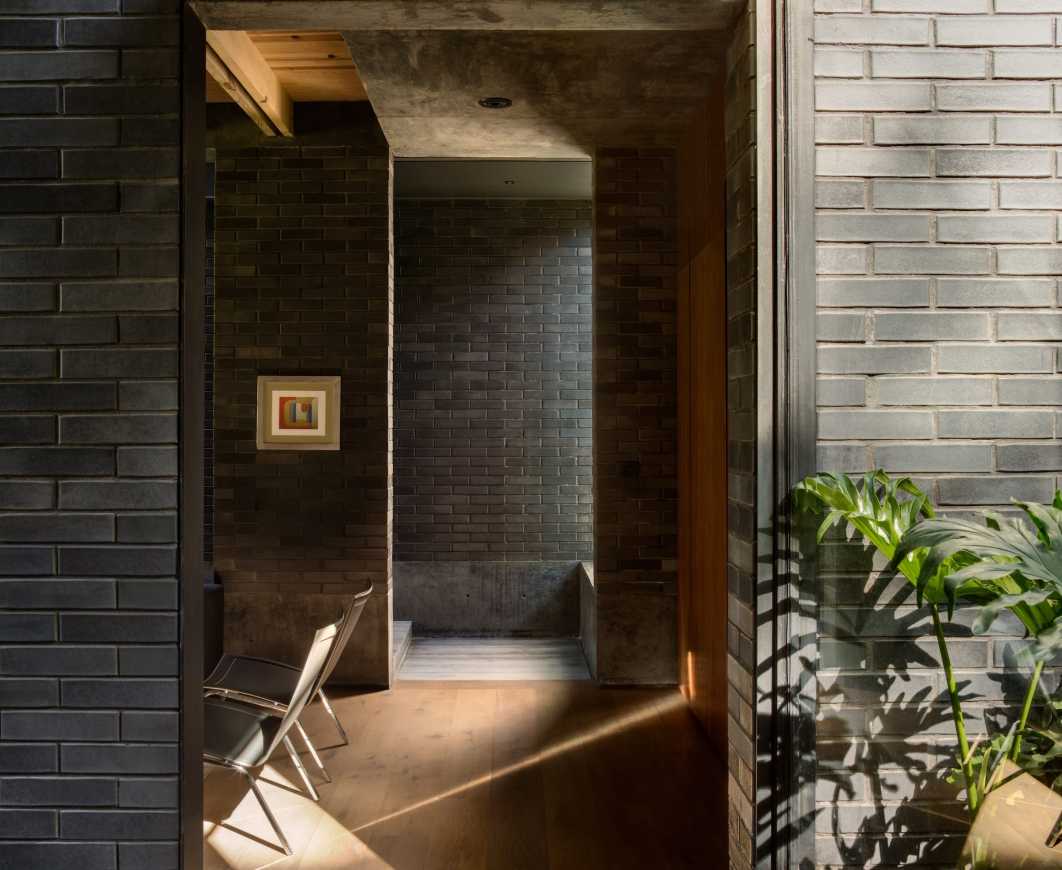
项目中所用的材料,都是简单而中性的色调,正呼应了将花园基地的主要参与者的意愿。房子通过对比清晰的几何图形呈现出来,而其他光、影和色彩,仍然主要来自周围非凡的风景。
The selected materials, simple and of neutral colors, respond to the will for recognizing the garden as the main actor of the site. Willingly, the house makes itself present through contrast and well-defined geometries. However, the light, shadows and colors, are still those from the extraordinary landscape.

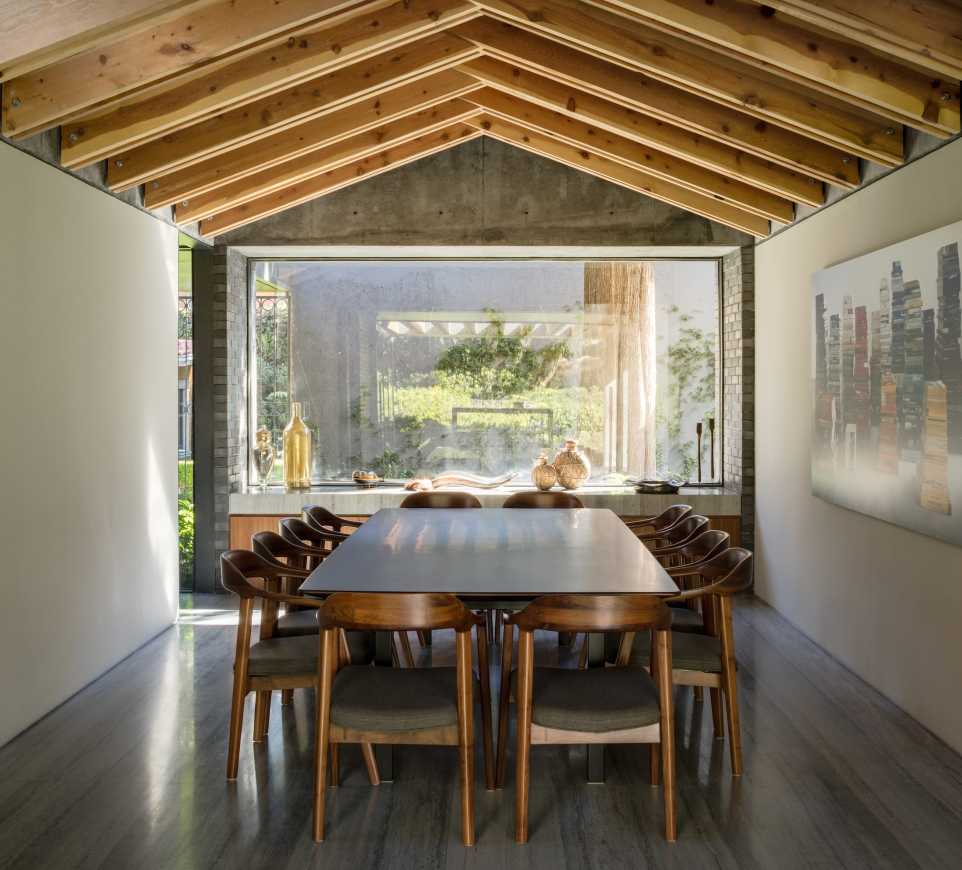




▼住宅模型 Model

▼住宅三视图 Plan
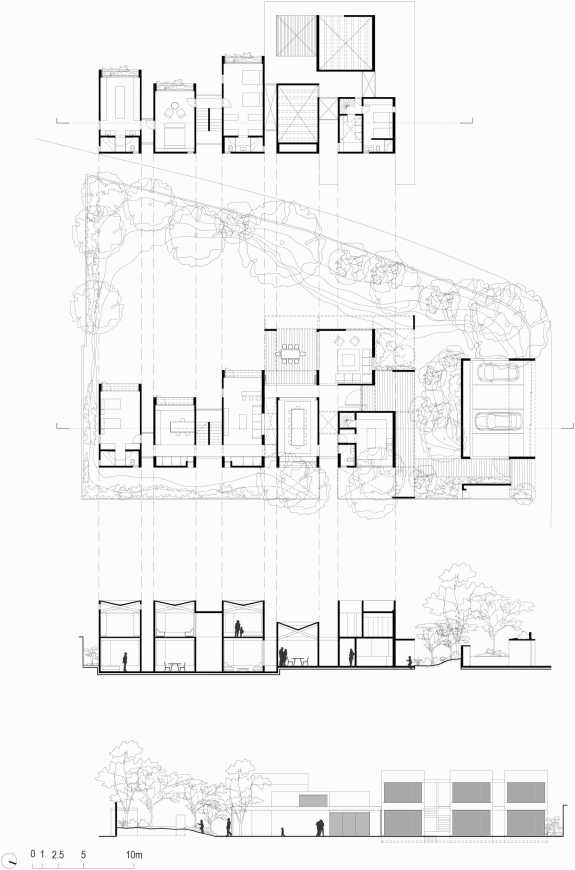
▼建筑示意 Diagram
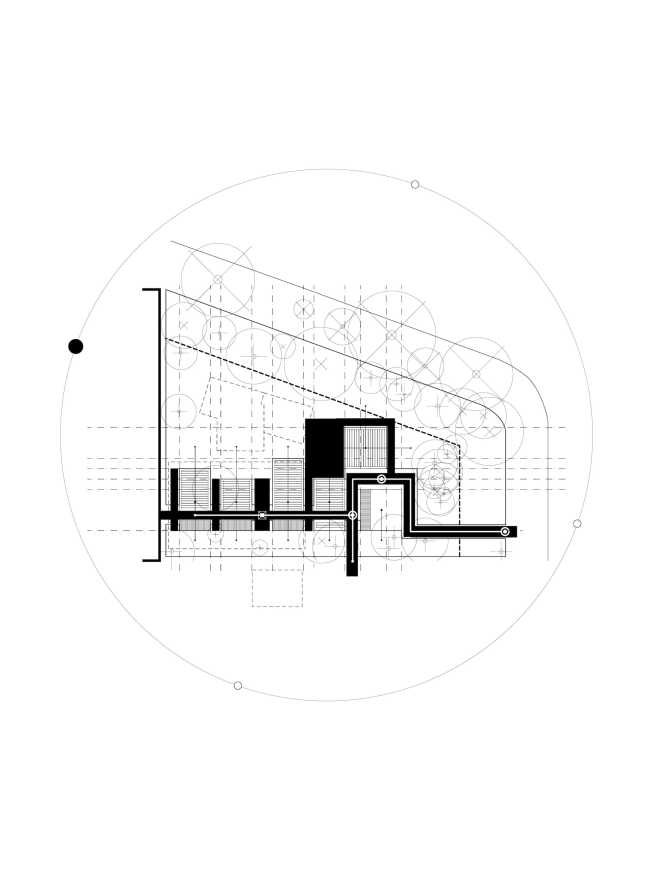
项目名称:CMR住宅
建筑设计:Estudio MMX
地点:墨西哥,墨西哥城
合作:Gonzalo Alvarez Tostado, Pablo Goldin Marcovich
项目年份:2015年
面积:570㎡
摄影:Rafael Gamo – Dane Alonso
Project Name: CMR House
Architectural Design: Estudio MMX
Location: Mexico City, Mexico
Collaborators: Gonzalo Álvarez Tostado, Pablo Goldin Marcovich
Year: 2015
Area: 570㎡
Photography: Rafael Gamo – Dane Alonso
更多 Read more about: Estudio MMX、Estudio MMX(Instagram)




0 Comments