本文由 WaterScales arquitectos 授权mooool发表,欢迎转发,禁止以mooool编辑版本转载。
Thanks WaterScales arquitectos for authorizing the publication of the project on mooool. Text description provided by WaterScales arquitectos.
WaterScales arquitectos:Álora地处del Hacho山脉面朝Málaga海岸和Guadalhorce山谷的山形地貌上。它的一个主要亮点是它的城堡被一个古老的堡垒(阿拉伯地区)所包围。这个村庄有着丰富有趣的历史,与摩尔人对天主教徒的防御和马拉加的开端有关,整个村庄就像一首弗朗明戈的歌曲。
WaterScales arquitectos:Álora is placed as a bow of the mountainous landscape of Sierra del Hacho facing to the coast of Málaga and the Valley of Guadalhorce. One of its Its main highlights is its Castle surrounded by an ancient Arrabal (arab quarter). The village has a rich and interesting history related to the Moorish defence against the Catholics and about the beginings of the malagueña, a kind of flamenco song.
当地为改建和翻新城堡周边地区举办了建筑竞赛,以便翻新公共设施,吸引新游客。我们提出了一个名为“tapestry scale 1:1”的改造措施,捕捉其景观的能量。它将会是一幅有助游客看到、发现、认识和体验文化景观的石图。全面干预的第一阶段是一个名为“灵魂与拿撒勒人”的小广场。
It took place an architectural competition for refurbishing and renovating the castle surroundings in order to renovate public facilities as well as attract new travellers. We purposed an intervention called “tapestry scale 1:1” which captures the energy of its landscape. It would be a kind of stone map which would help the visitant to see, discover, know and experience the cultural landscape. The first phase of the complete intervention has been a small square called Compás de las Ánimas y del Nazareno.
小广场位于两座古代民居之间。它将作为一个小型的(露天的等待或休息的地方)空间。它的名字来源于城堡小教堂守卫的宗教形象:灵魂的处女和耶稣拿撒勒的塔。他们的街道游行在复活节期间的星期五举行,并停在compás的前面。因此,复活节期间这里的空间就作为一个论坛讲台。
It occupies the place of two ancient dwellings. It would be used as a compás (open air place for waiting or resting). It takes the name from the religious images guarded in the Chapel of the Castle: the Virgen de las Ánimas and Jesús Nazareno de las Torres. Their street processions take place on Holy Friday during Easter and stop in the front of the compás. Thus, the space, during Easter, would be like a tribune.
它的纹理、色彩、气味、文字和人行道,展示了它的历史,又隐藏了它的宗教所在,给居民和旅行者提供了一个很好聚会场所。墙上的文字记载着一些的惊人发现。“灵魂之泉”是一股从石头中涌出的泉水,象征着人们灵魂的支柱。
Thanks to its textures, colours, aromas, texts and pavements, it shows its domestic past, underline its religious present and offers itself to the meeting of inhabitants and travellers. In its walls some texts tell the amazing discovering of the thrones. The “fountain of the souls”, pilar de las Ánimas, it’s a spring which blows water through the eroded stone.
利用这里的斜坡创造长长的石阶,四周种植芳香的植物。紧靠着楼梯,就像一块漂浮的地毯,把我们带到瓜达霍切山谷的最高处。
The slope is used for creating long stone benches surrounded by aromatic plants. It finishes in a stair seeming a floating carpet which takes us to an upper belvedere to the Valley of Guadalhorce.
这些材料都是使用来自当地的原材料。我们希望能通过这些捕捉到一些Álora文化景观丰富历史的精髓。
The materials are used following their own truth. We would like having captured a bit of the essence of the rich history of the cultural landscape of Álora.
平面图手稿 Drawing Plan
手绘剖面 1 Drawing Section 1
扶手和石阶手稿 Handrail and stone steps 轴测图手稿 Drawing Axonometric
地理位置: 西班牙Málaga,Álora,Calle Ancha 43 y 45
用途: 公共空间
景观面积: 285平方米
设计周期: 2017年1月至2017年5月
建设周期: 2017年9月至2018年1月
建筑设计: WaterScales arquitectos (Carmen Barrós Velázquez & Francisco J. del Corral del Campo)
技术测量员: Antonio Montes Sáez
花园与景观: Ana Ibáñez Fernández, Biólogist
结构: 土木工程师Jesus Hernández Martí
安装:
Ingeniería Vargas。工业工程师Esteban Vargas y José Manuel Fernández
土木工程师Ricardo Rueda García
助理:
Víctor Campoy Martín,建筑师
Javier Golbano Gómiz,建筑师
Álvaro López Camino,建筑专业学生
Jorge López González,建筑专业学生
Daniel Marcos Ruiz,建筑专业学生
Belén Muñoz de la Torre Calzado,建筑师
Francisco Ortega Ruiz,建筑师
Felipe Pérez García,建筑专业学生
Patricia Prados Pérez,建筑专业学生
建设者: I.M. Instalaciones和Obras S.A (Álora)
开发商: Excmo. Ayuntamiento de Álora
历史资讯: María José Sánchez Rodríguez,Municipal de Álora博物馆
考古: 马拉加arqueológicas研究中心
摄影: Fernando Alda
Location: Calle Ancha 43 y 45, Álora, Málaga, Spain
Use: Public space
Landscape area: 285 m2
Design period: January 2017-May 2017
Construction period: Sept 2017-January 2018
Architects: WaterScales arquitectos (Carmen Barrós Velázquez & Francisco J. del Corral del Campo)
Technical Surveyor: Antonio Montes Sáez
Garden and landscape: Ana Ibáñez Fernández, Biólogist
Structures: Jesus Hernández Martí, Civil Engineer
Installations:
Ingeniería Vargas. Esteban Vargas y José Manuel Fernández, Industrial Engineer
Ricardo Rueda García, Civil Engineer
Assistants:
Víctor Campoy Martín, architect
Javier Golbano Gómiz, architect
Álvaro López Camino, architecture student
Jorge López González, architecture student
Daniel Marcos Ruiz, architecture student
Belén Muñoz de la Torre Calzado, architect
Francisco Ortega Ruiz, architect
Felipe Pérez García, architecture student
Patricia Prados Pérez, architecture student
Builder: I.M. Instalaciones y Obras S.A. (Álora)
Developer: Excmo. Ayuntamiento de Álora
Historical assistance María José Sánchez Rodríguez, Museum Municipal de Álora
Archaeology: Taller de investigaciones arqueológicas, Málaga
Photograher: Fernando Alda
更多 Read more about: WaterScales arquitectos


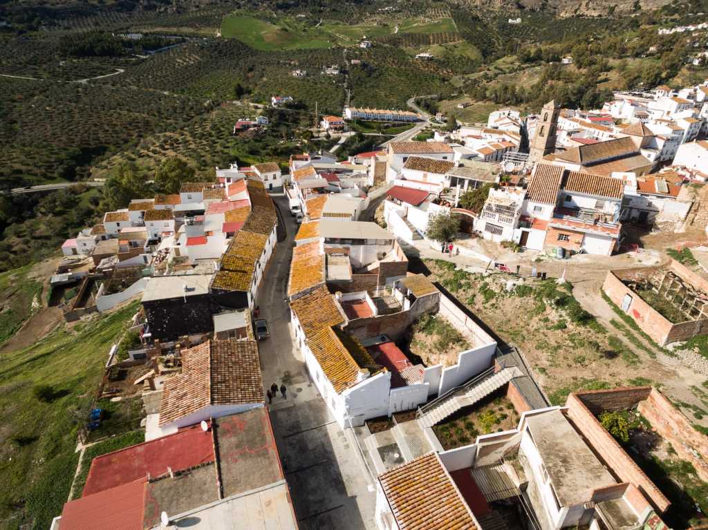

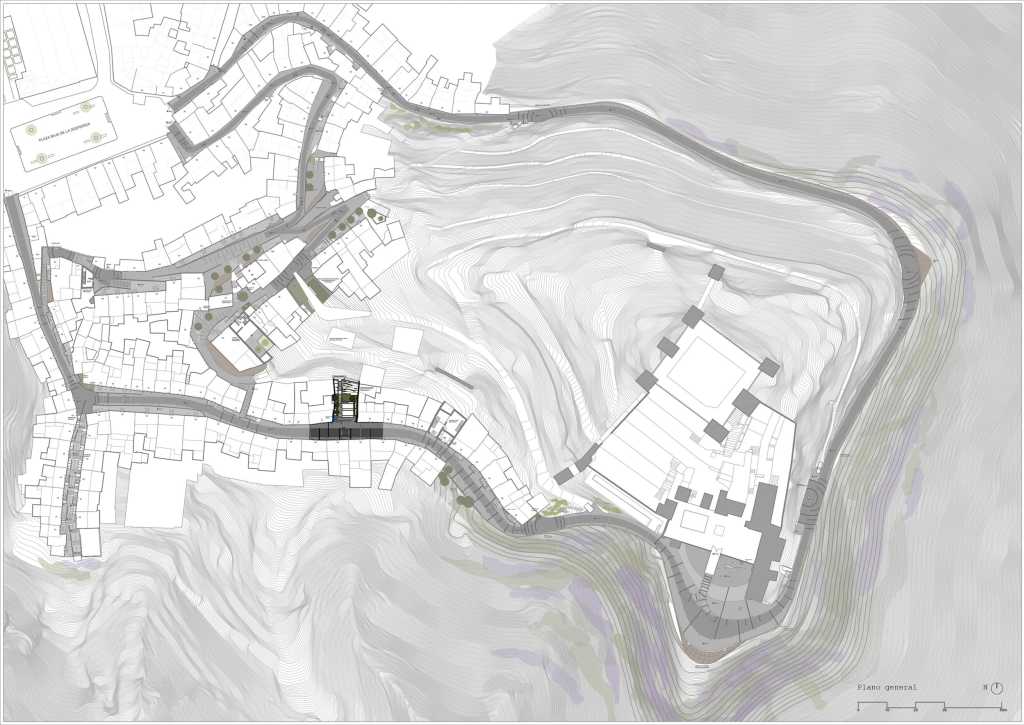
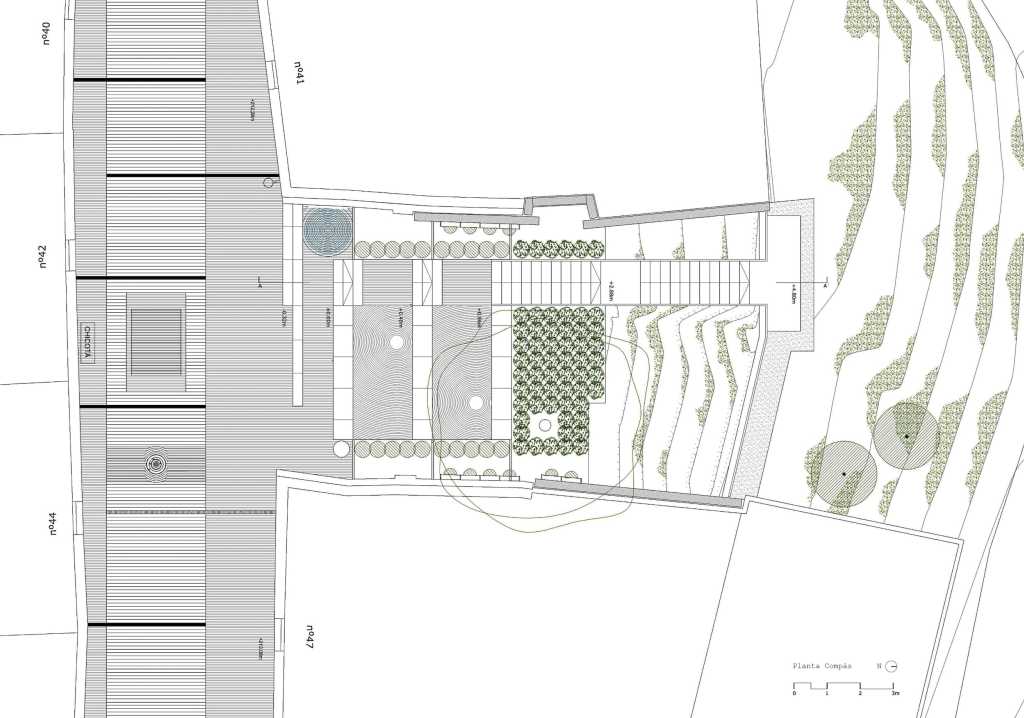


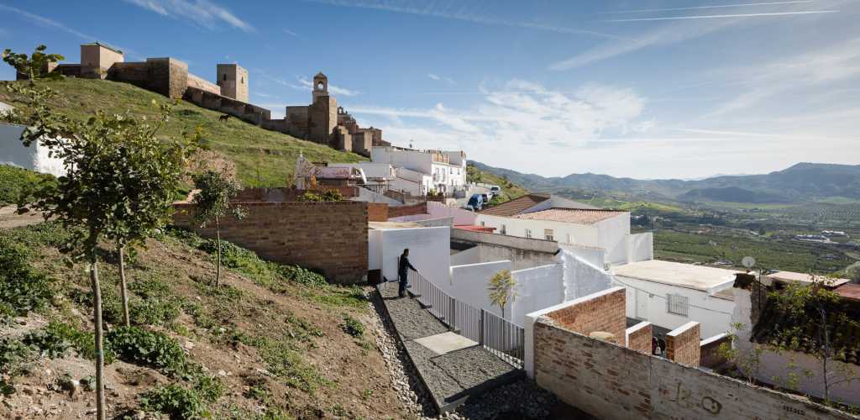



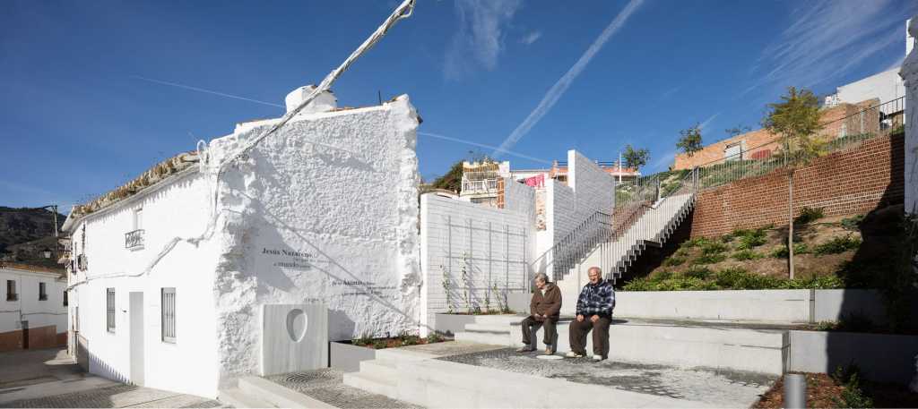
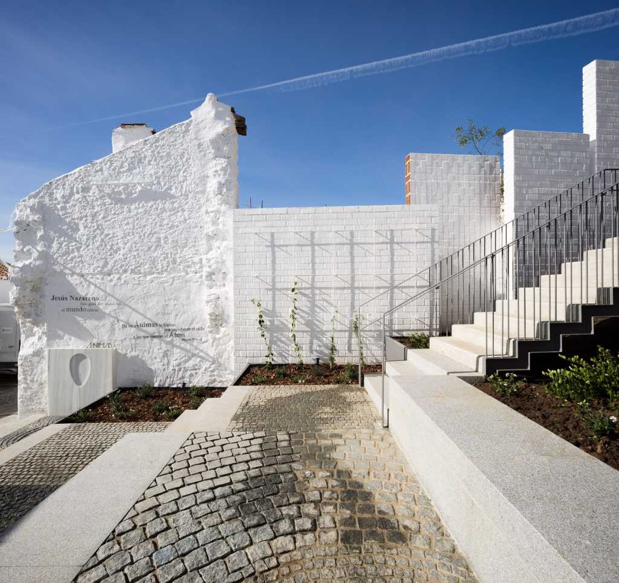
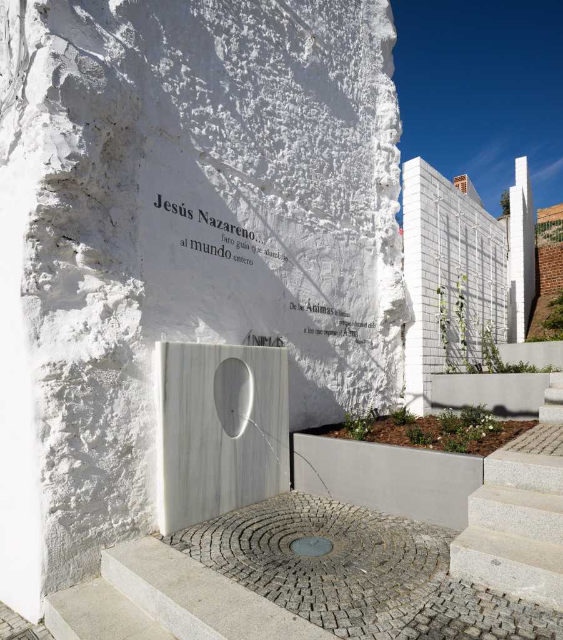
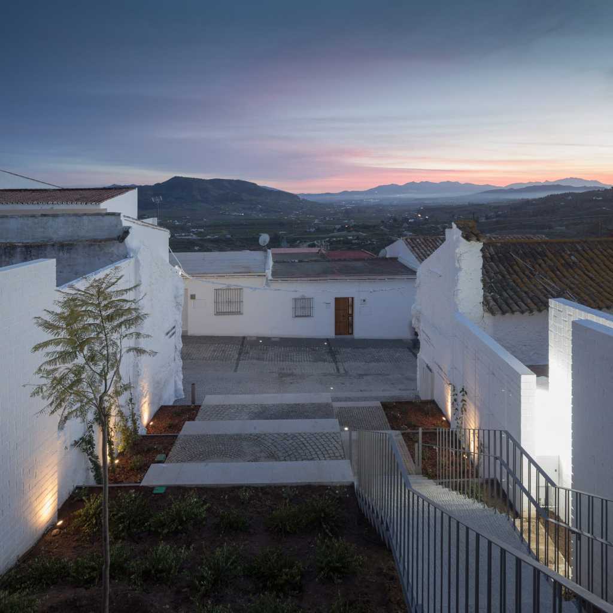

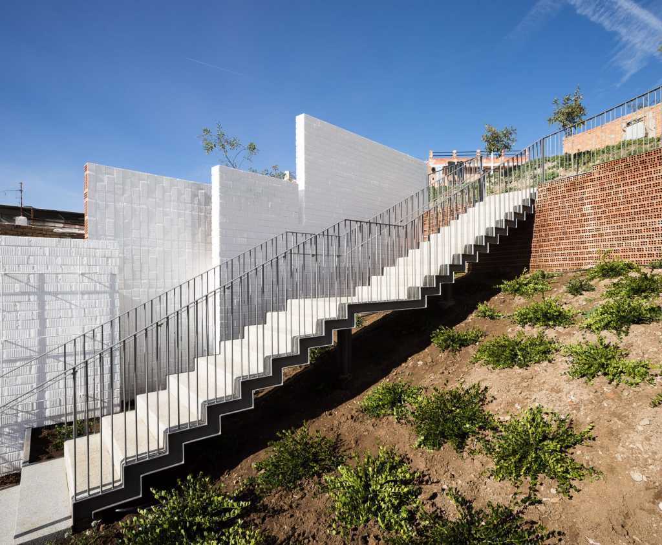

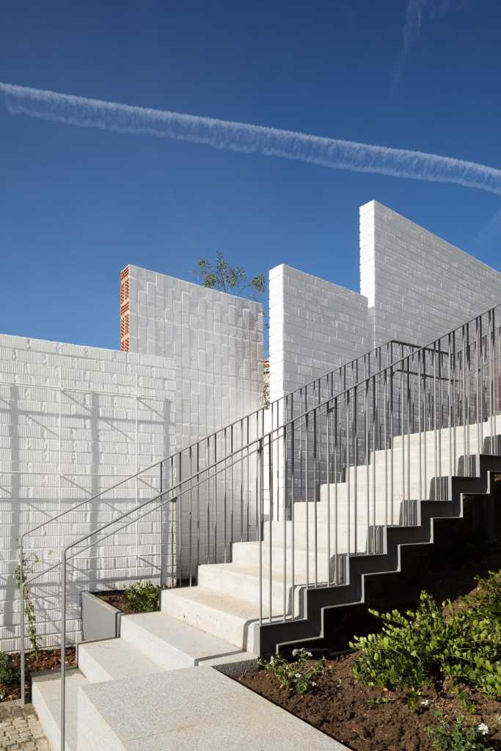




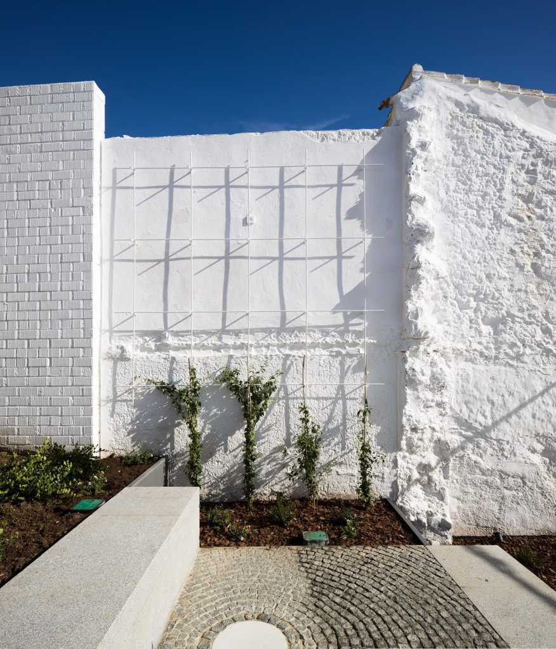

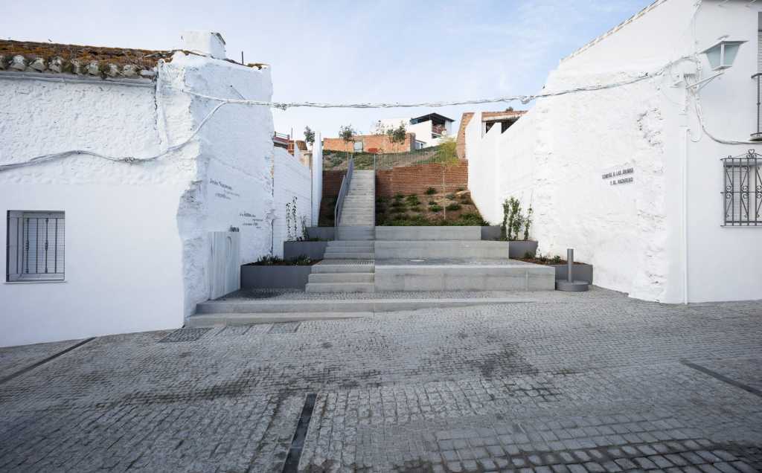

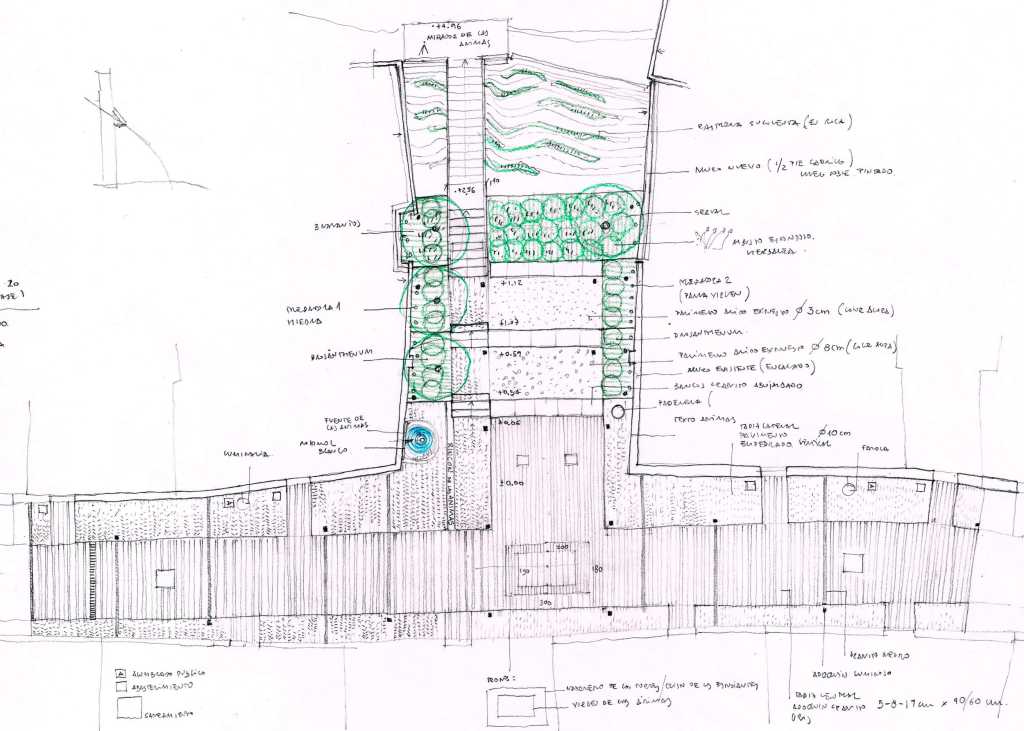
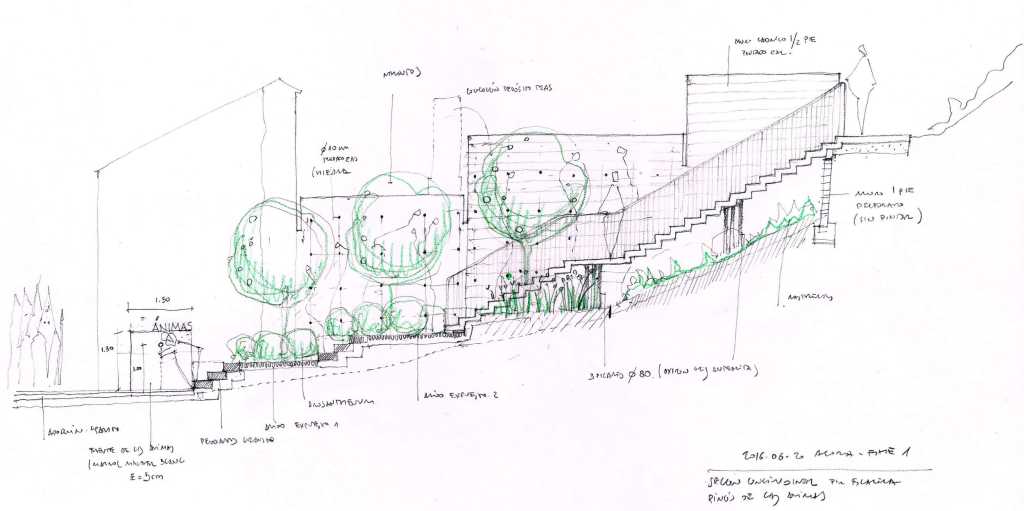
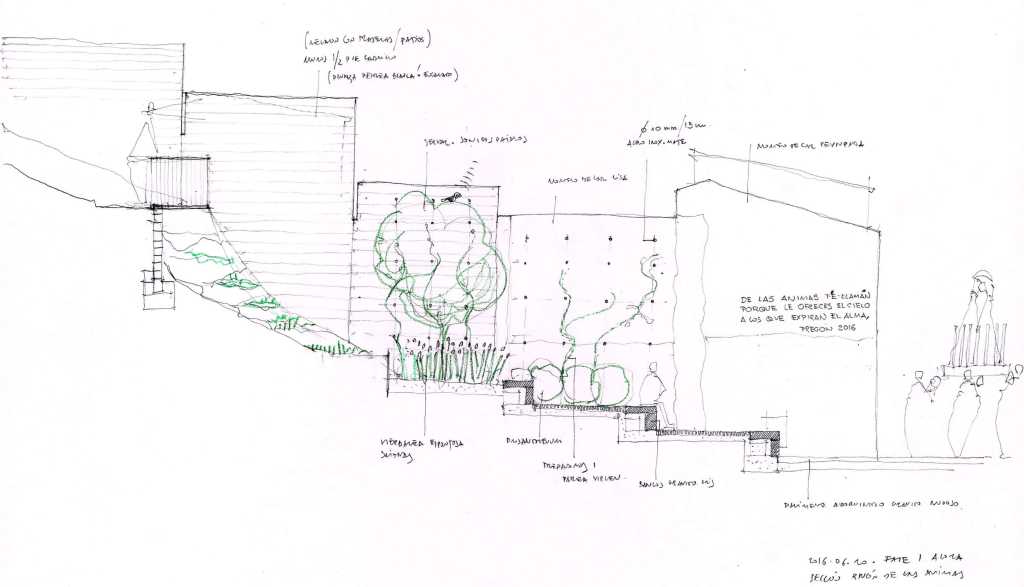
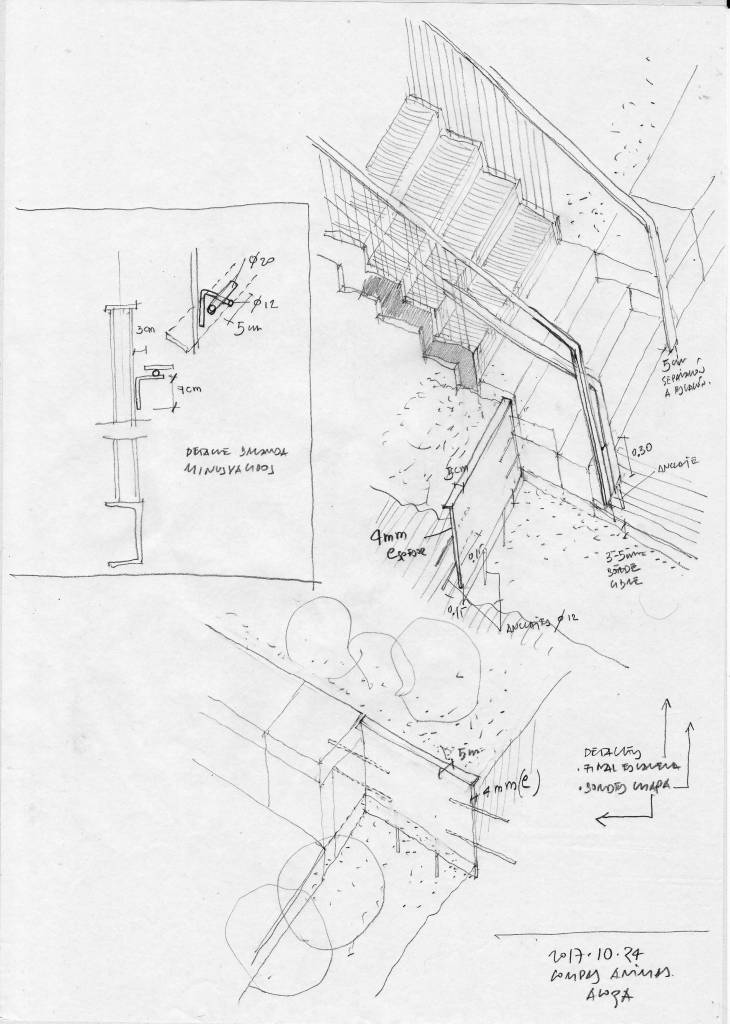
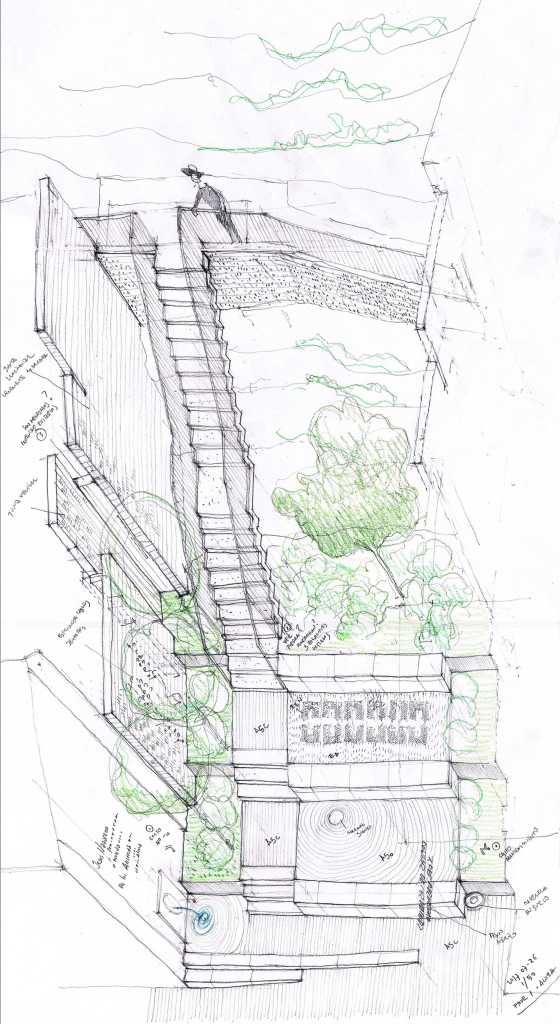
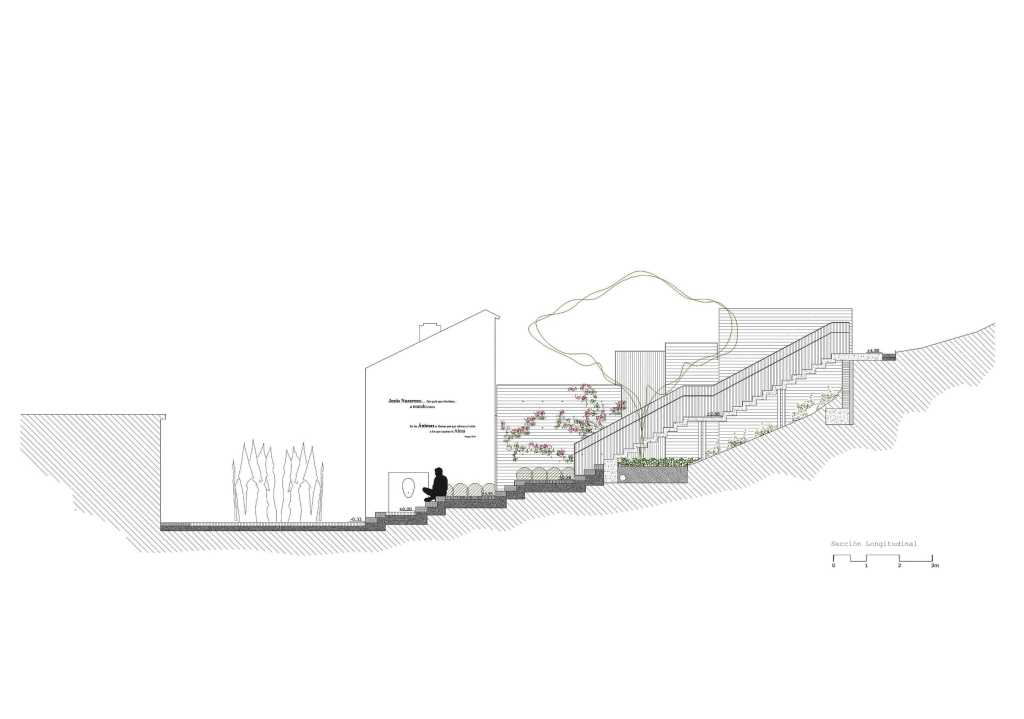
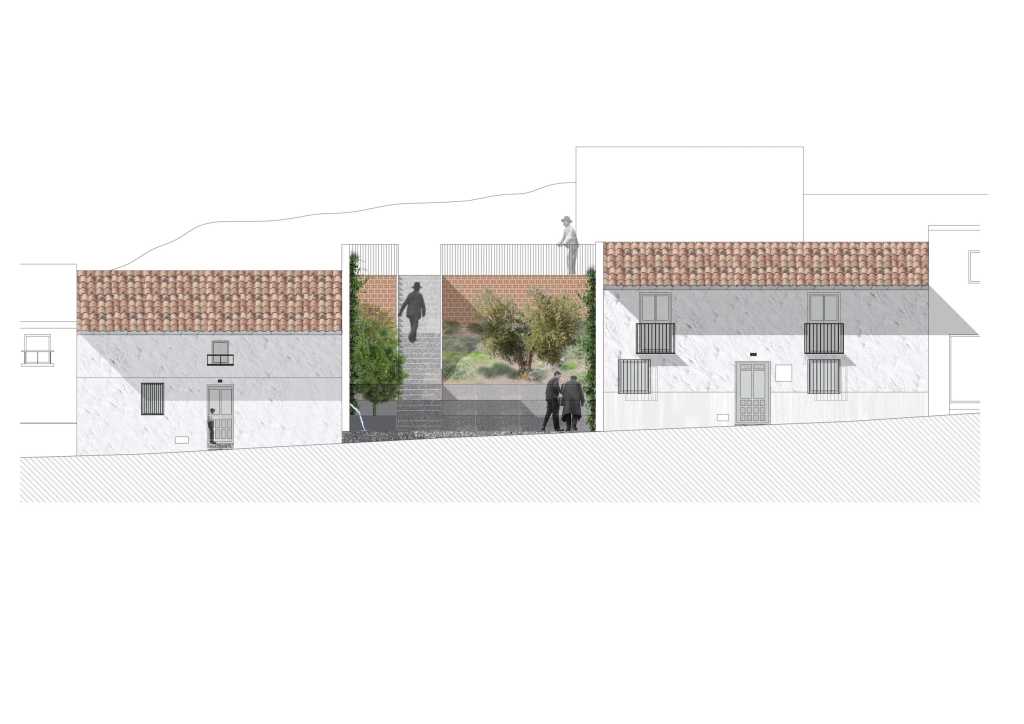


0 Comments