本文由 IF (Integrated Field Co.,Ltd.) 授权mooool发表,欢迎转发,禁止以mooool编辑版本转载。
Thanks IF (Integrated Field Co.,Ltd.) for authorizing the publication of the project on mooool, Text description provided by IF.
IF:该设计起源自农业的魅力。项目业主在泰国风景小镇Suan Phueng拥有一片广阔的农田,他打算将这里的农产品与农业生活方式相结合,供久在樊笼里的城市居民放松休闲。因此,“Coro”项目的第一阶段,就位于与农场同一地块的前部,主要用作农产品展示和农业生活体验。
IF:Originate from the fascination of agriculture, the owner who owns an agriculture field on a vast land in Suan Phueng (a Thailand scenery town) intends to bring the farming products and farming lifestyle from the farm to the urbanites. Therefore, the first phase of “Coro project” was located on the front area of the same plot with the farm to be the prototype of farming lifestyle and the Coro products display.
▼农场旁边供人落脚休闲的咖啡厅 The Coffee shop near the farm for people to have a rest.
根据长期战略计划,该项目未来还会继续扩展,通过更多的活动、产品和体验,加强Coro项目雄伟的核心目标。
Due to the long-term strategy, the project extension is soon to be continued to strengthen the Coro ambition with more activities, products and experiments.
Coro项目的第一个开发区域是一片植物与人类共存的生态之地,其设计能够支持不同的活动,应对不同的环境需求。
This first development of the Coro project is a place for both plant and human with the design for the capability of supporting different activities responding to different circumstances.
▼光秃秃的铁架会顺应四季爬满各种瓜果蔬藤 The bare iron frame will adapt to the seasons covered with a variety of fruits and vegetables vines.
▼种植空间的距离经过精心考量后设计为1.5米,既适应耕作,也满足游客采摘需求 The spacing of the planting space has been carefully considered and designed to be 1.5 meters, which is suitable for both farming and picking by visitors.
1.5米的特定尺寸,是为农场精心设计的,即适当的耕作距离,它们由此定义的网格系统,从开放空间到封闭空间,将每一层建筑都连接了起来。其结构、表皮、服务、空间规划和材料相互支持,共同定义不同的空间。
The certain dimension of 1.50m, the proper distance of farming, defines a grid system, which connects each building layers from the open space to the enclosed. Structure, skin, services, space plan, and stuff are supporting each other to define different spaces.
▼只在必要的时候铺设1.5米宽的小径,连接各建筑空间,其他都是泥土自然生长 Only 1.5-meter-wide paths are laid in necessary places to connect the architectural spaces, and other spaces are occupied by nature.
▼笔直的道路不仅方便耕种,也带来了别样的简约之美 A straight road is not only convenient for farming, but also brings a different kind of simple beauty.
可移动的表面(大棚)构成了不同的顶部形态,结合模块化家具系统,形成不同的规划空间。电网结构上的电源插座可根据不同的活动需求进行调节。
Moveable surfaces define different enclosure. Modular furniture system defines different planning. Electrical outlets on the grid structure supply different activities and different adjustments.
▼可移动的构筑及家具设计,与农场的轻盈生活理念相得益彰 The movable pavilion and furniture design complement the light life concept of the farm.
▼咖啡厅点餐台 The Cafe order table.
▼统一、协调的基础设施 Unified and coordinated infrastructure.
因此,这些层与层之间的关系,产生了极具弹性的空间,由此鼓励人们发挥出创造力,并形成植物多样性。
Consequently, the relationship of these layers generates the space’s resilience in order to encourage the creativity and diversity.
▼农场模块化组件示意 Diagram: ModularComponents and Assembles
▼夏日农场 Summer Scene
▼内部空间效果图 Interior Perspective
▼总平面 Site Plan
▼咖啡厅细节图 Details: Coro Cafe
▼施工过程 Construction
地点:泰国 Ratchaburi Suan Pheung
业主:科罗兄弟有限公司
建筑设计:IF (Integrated Field Co.,Ltd.)
室内设计:IF (Integrated Field Co.,Ltd.)
景观设计:IF (Integrated Field Co.,Ltd.)
灯光设计:Kullakaln Gururatana
企业形象:Symbolist Co.,Ltd.
结构工程:Kor-IT Structural Design and Construction Co.,Ltd.
电气工程:Kor-IT Structural Design and Construction Co.,Ltd.
卫生工程:Kor-IT Structural Design and Construction Co.,Ltd.
总包商:Rattanaphon development Co.,Ltd
室内承包:Rattanaphon development Co.,Ltd
模块化家具承包:The Brick Design and Construction Co.,Ltd.
软景承建:New TL Nature Co.,Ltd.
标识承包:Beetwart CNC Co.,Ltd.
建筑面积:1345平方米
景观面积:8548平方米
设计:2013年12月
完成:2015年10月
摄影师:Ketsiree Wongwan
Location: Suan Pheung, Ratchaburi, Thailand
Owner: Coro Brother Co,.Ltd.
Architect: IF (Integrated Field Co.,Ltd.)
Interior architect: IF (Integrated Field Co.,Ltd.)
Landscape architect: IF (Integrated Field Co.,Ltd.)
Lighting designer: Kullakaln Gururatana
Corporate Identity: Symbolist Co.,Ltd.
Structural engineer: Kor-IT Structural Design and Construction Co.,Ltd.
Electrical engineer: Kor-IT Structural Design and Construction Co.,Ltd.
Sanitary engineer: Kor-IT Structural Design and Construction Co.,Ltd.
Main contractor: Rattanaphon development Co.,Ltd.
Interior contractor: Rattanaphon development Co.,Ltd.
Modular furniture contractor: The Brick Design and Construction Co.,Ltd.
Softscape contractor: New TL Nature Co.,Ltd.
Signage contractor: Beetwart CNC Co.,Ltd.
Architecture Area: 1,345 sq.m.
Landscape Area: 8,548 sq.m.
Design: Dec 2013
Completed: Oct 2015
Photographer: Ketsiree Wongwan
更多 Read more about: IF (Integrated Field Co.,Ltd.)


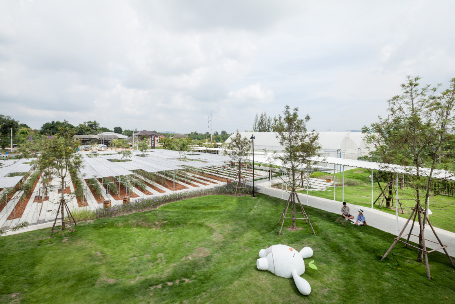
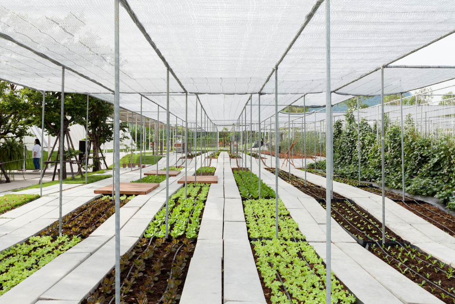
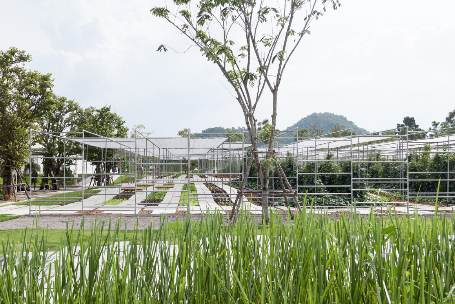

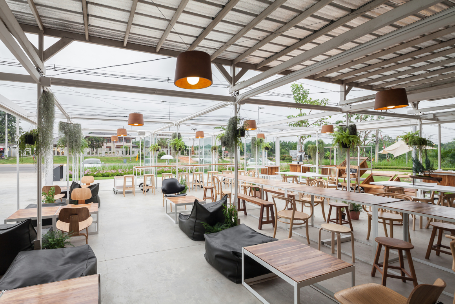
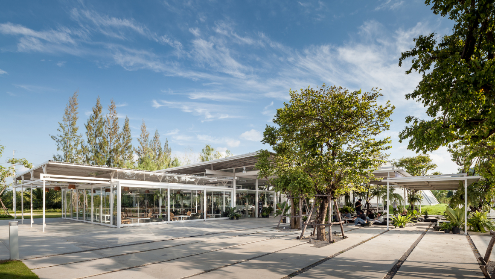
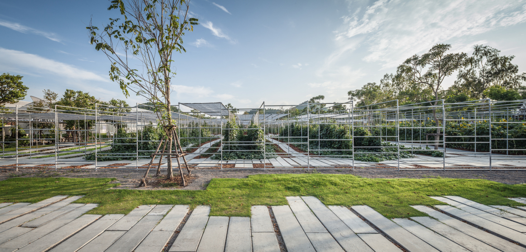
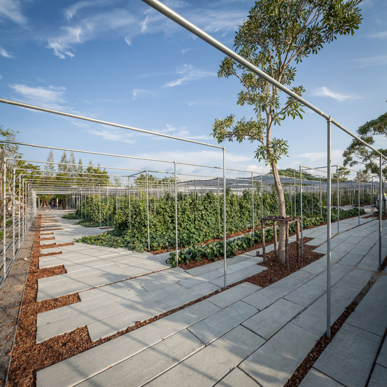

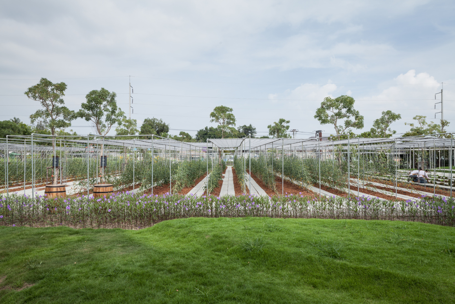
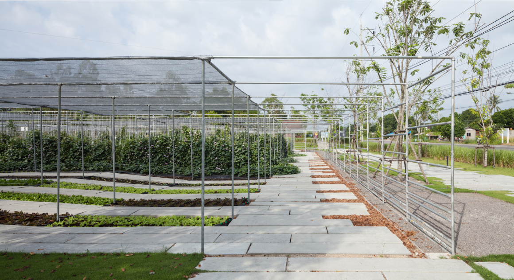
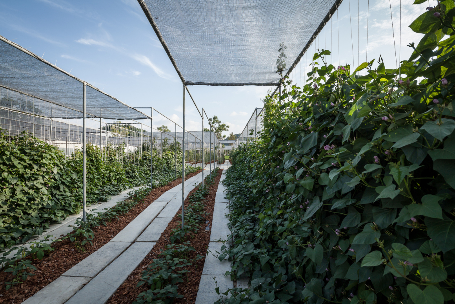

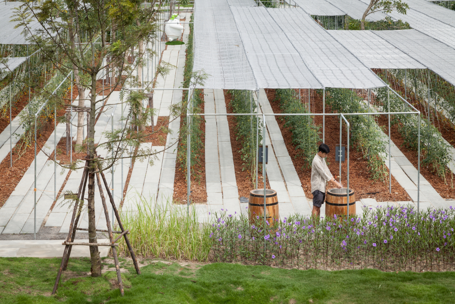
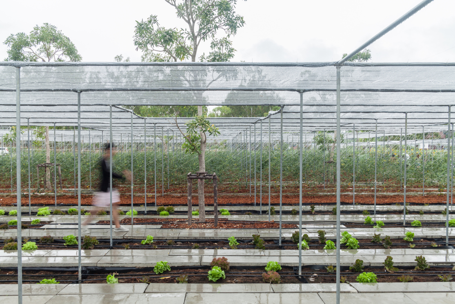
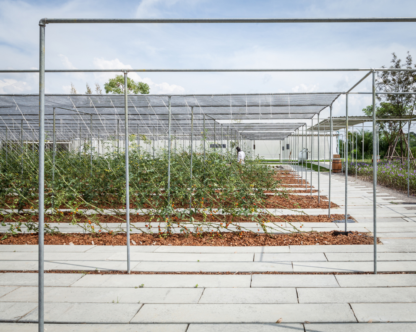

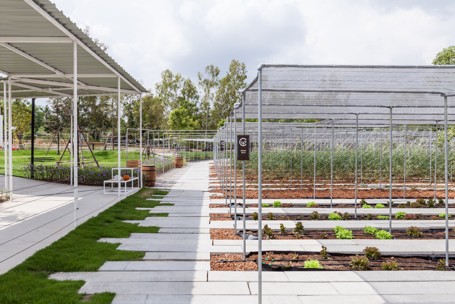


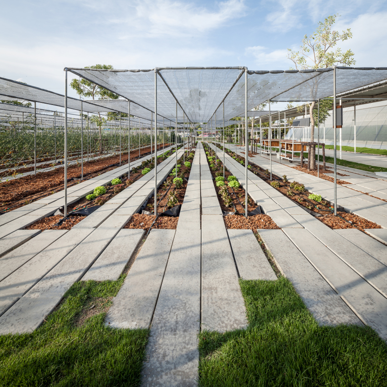
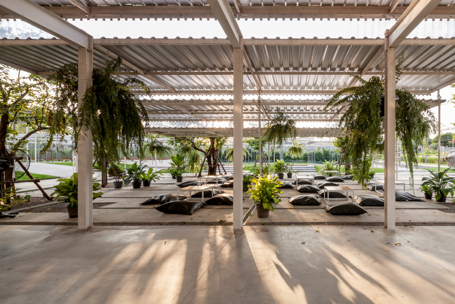
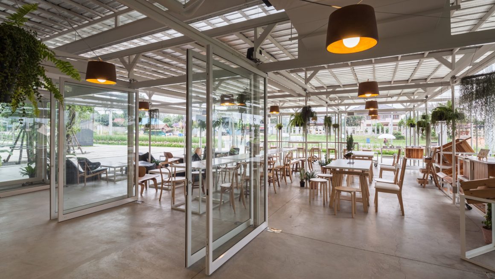
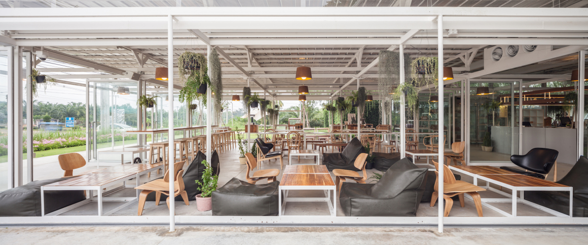

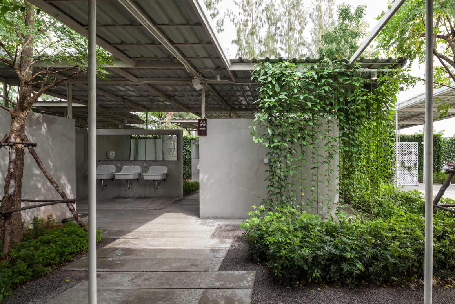
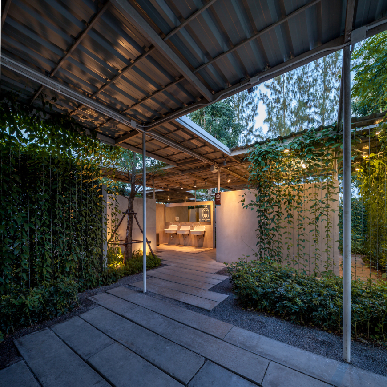



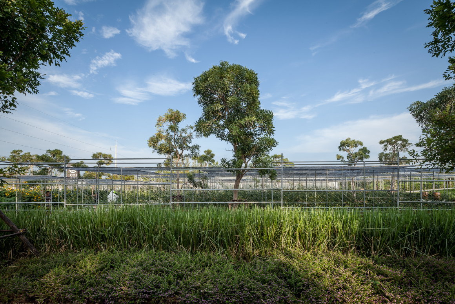

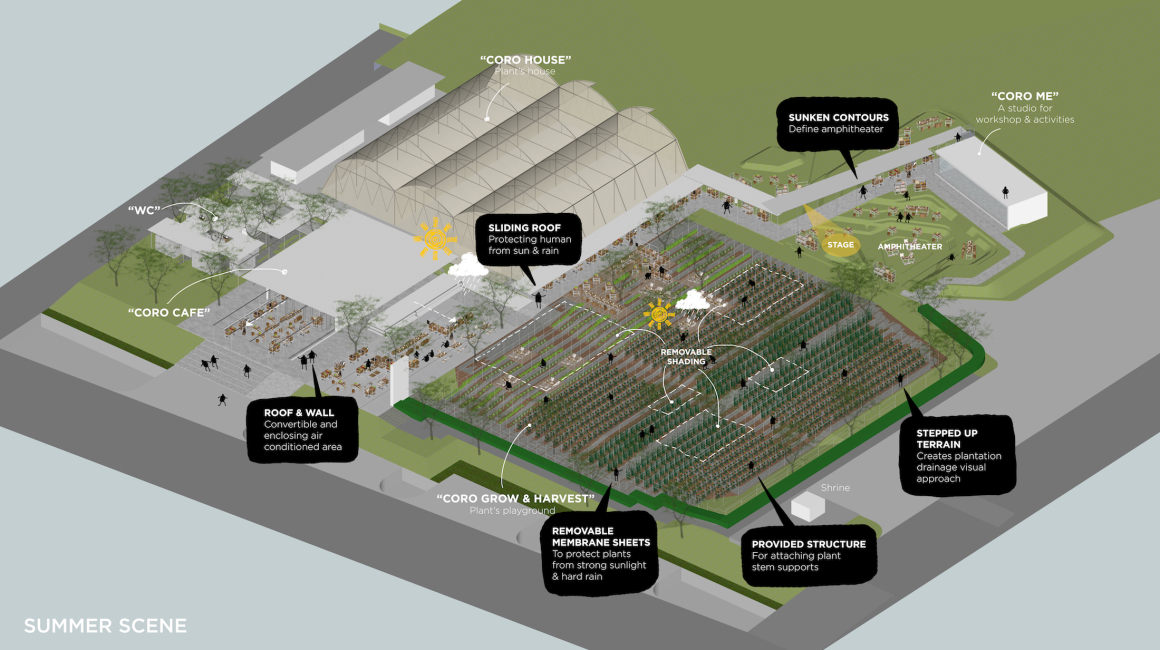

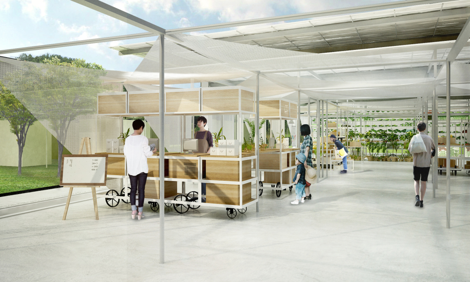

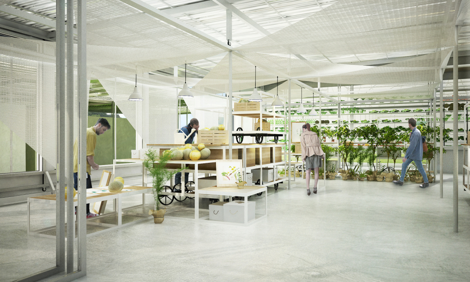
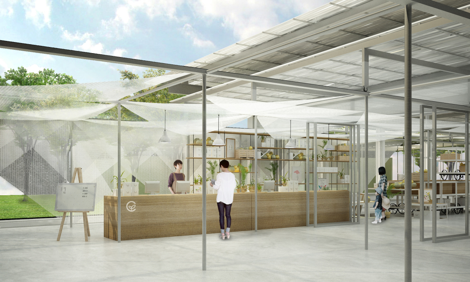
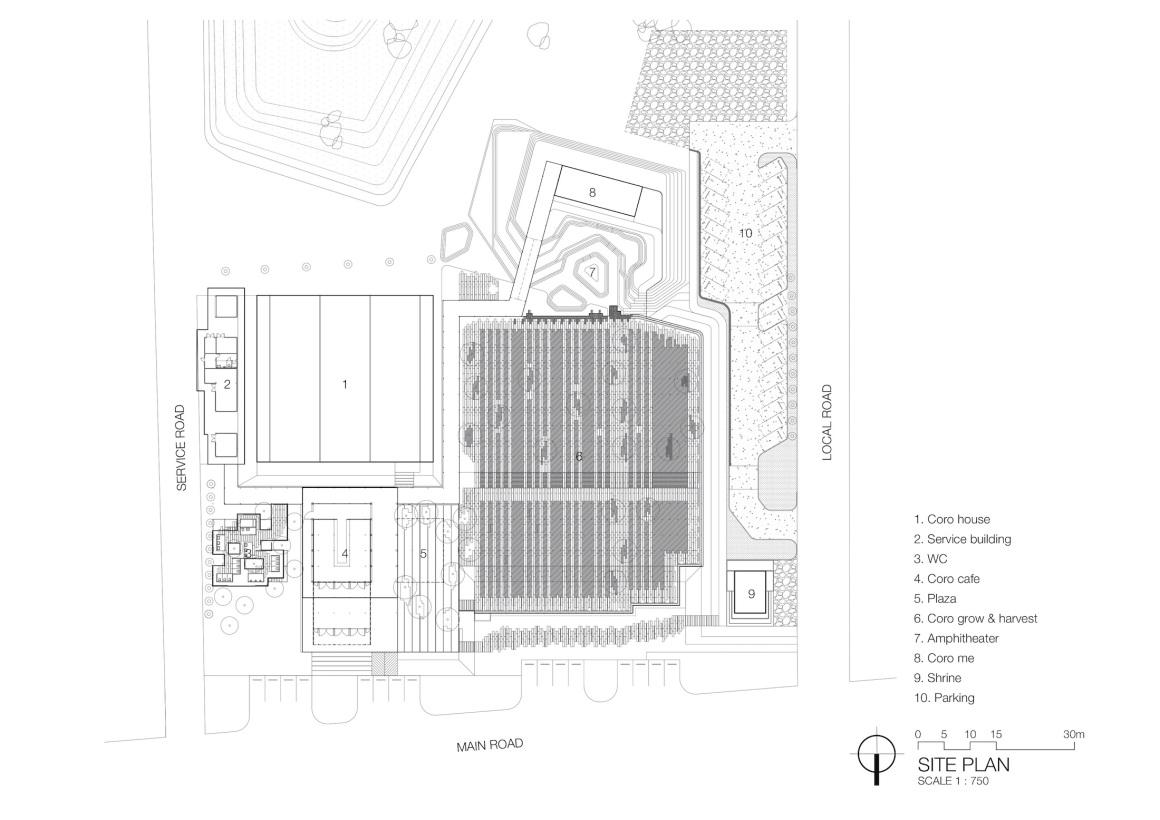

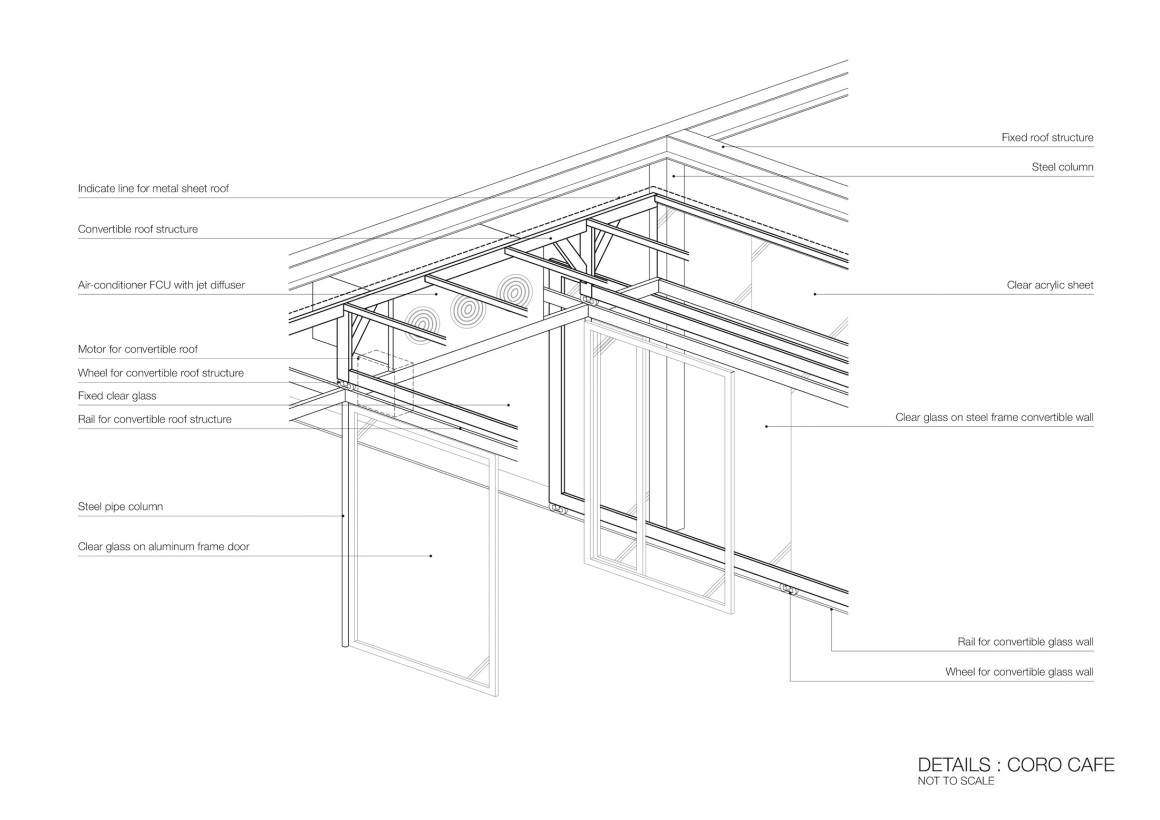
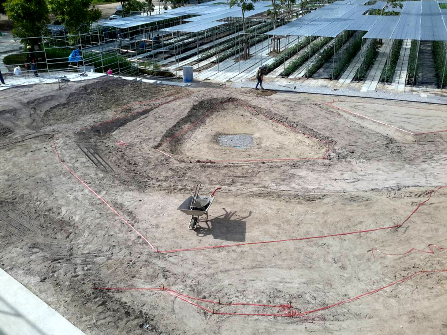



0 Comments