本文由XAA詹涛工作室授权mooool发表,欢迎转发,禁止以mooool编辑版本转载。
Thanks XAA詹涛工作室 for authorizing the publication of the project on mooool, Text description provided by XAA詹涛工作室.
XAA詹涛工作室:眉山,紧邻省会成都,车程约1小时,有半小时高铁直达,交通便利。其悠久的人文历史,可追朔至1500年前,在唐宋年间尤为兴盛。
XAA詹涛工作室: Meishan city, where is one hour’ s drive away from the capital city of Sichuan. The city is proud of its 1500 years long humanity history and especially the high light time from Tang to Song Dynasty.
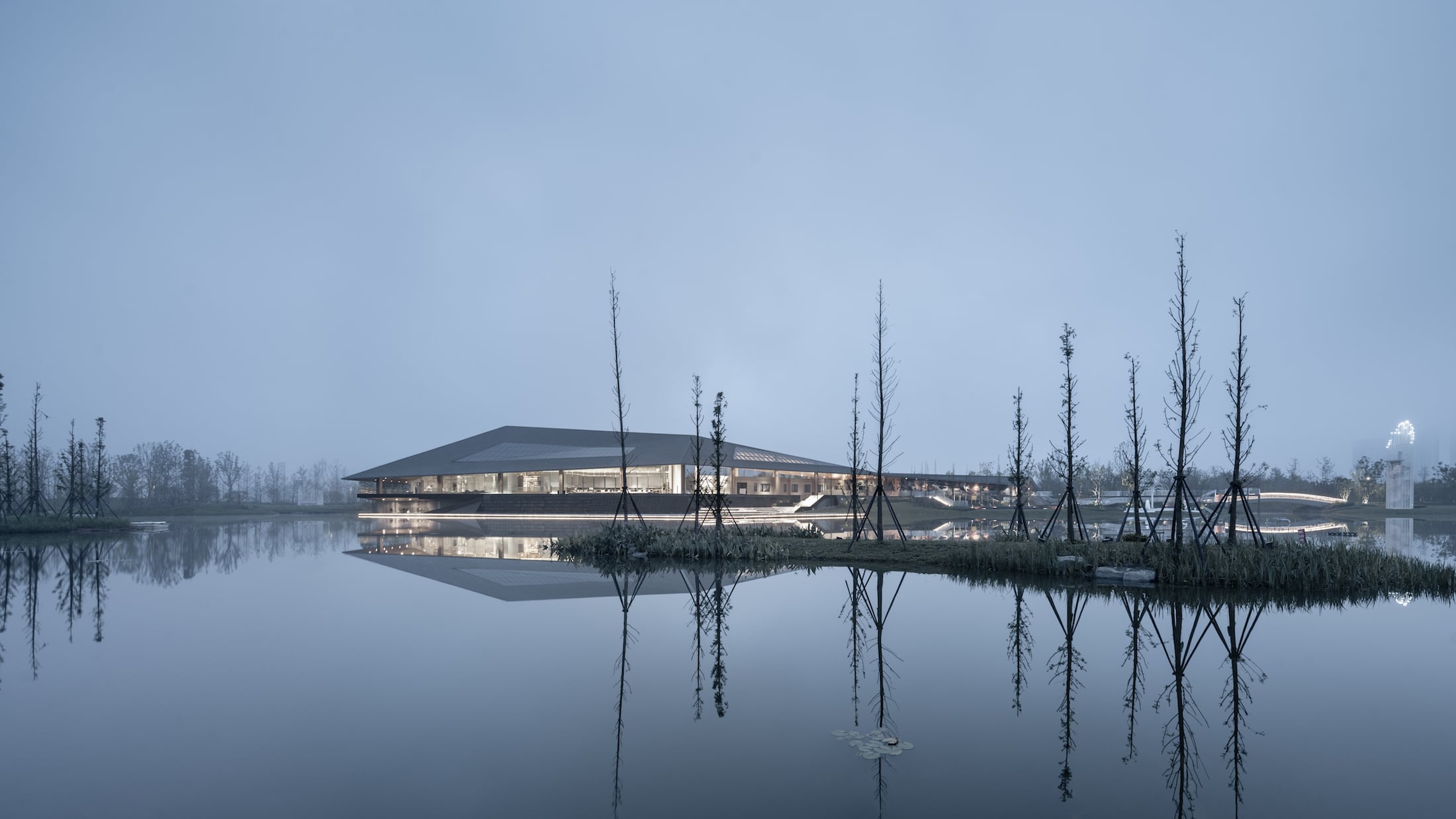
寻 Opening
公元1037年,苏轼生于四川眉山。史载,两宋300年间,眉山得进士者近千人,而“三苏”苏洵、苏轼、苏辙更为眉山才子典范,宋仁宗曾感叹“天下好学之士多在眉州(眉山)”。
Around 1037 A.D., Susi (who is one of greatest litterateur, politicians and poetics in China’s history) born in Meishan city. According to written history, there were nearly a thousand Meishan inhabitants were selected to serve the emperor of country because of their outstanding literacy just during the 300 years of Song dynasty. It shows how the people in Meishan city love literature.
▼项目位置 Site
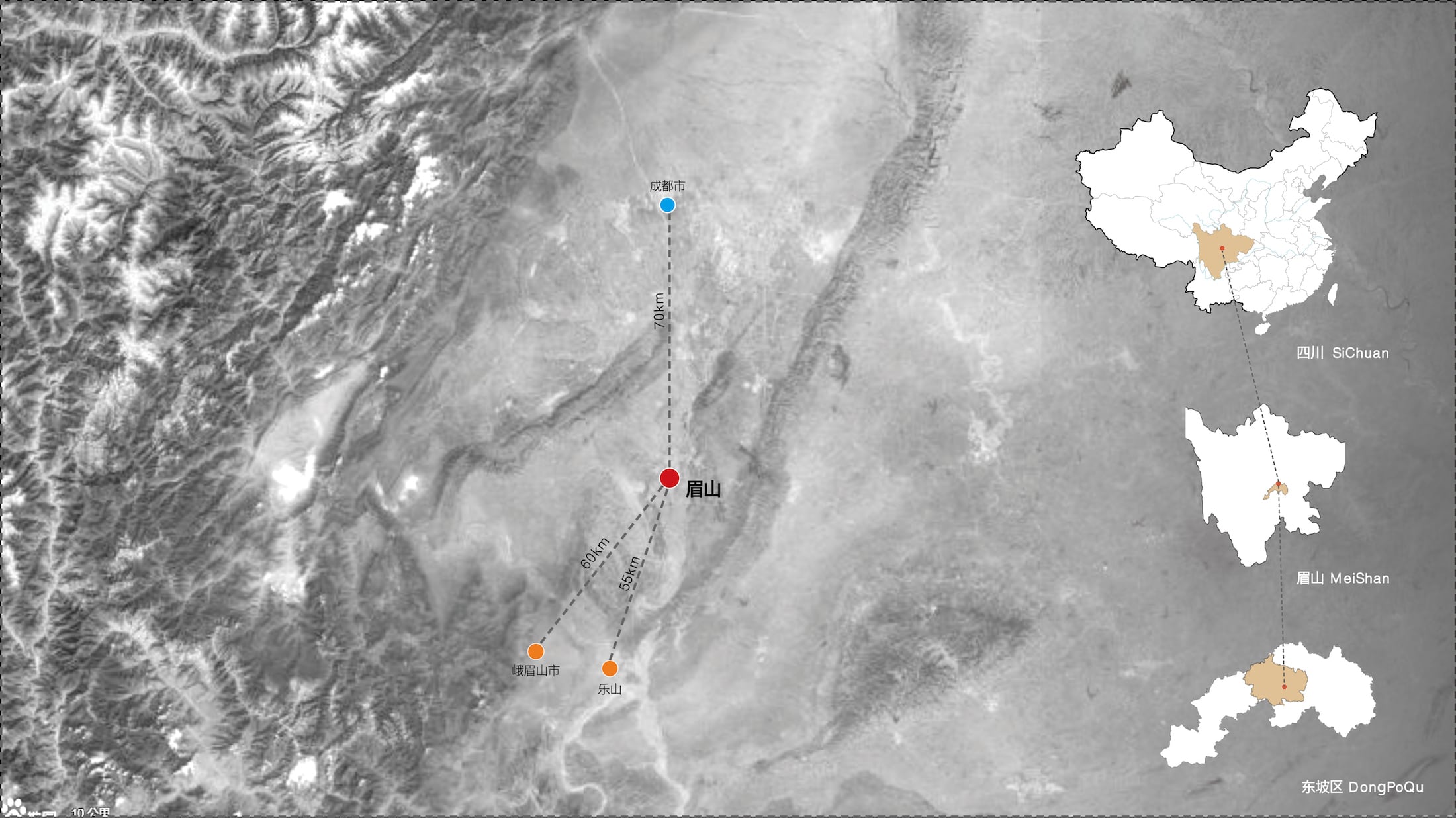

“眉山出三苏,草木为之枯。”眉州的父老乡亲们对苏氏父子的喜爱埋在了骨子里。尤其是对苏轼,乡亲们实在词穷了,就干脆说他是文曲星下凡,俨然已经把他当作自己家乡的不二代言人。万科,将东坡书院选址于眉山岷江畔。致敬这位伟大的文人,表达对眉山这片土地和人民的热爱。
Among all these outstanding people in Meishan City’s history, the local people especially love Sushi and they metaphorically say Sushi was God of literature descend to earth. Therefore, they memorized him and have made him the symbol of Meishan City. The city developer pioneer, Vanke, is going to build academy architecture beside the MIngjian river of Meishan city. In order to salute to Sushi and express the love for the people and land of this place.
▼鸟瞰图 Aerial view
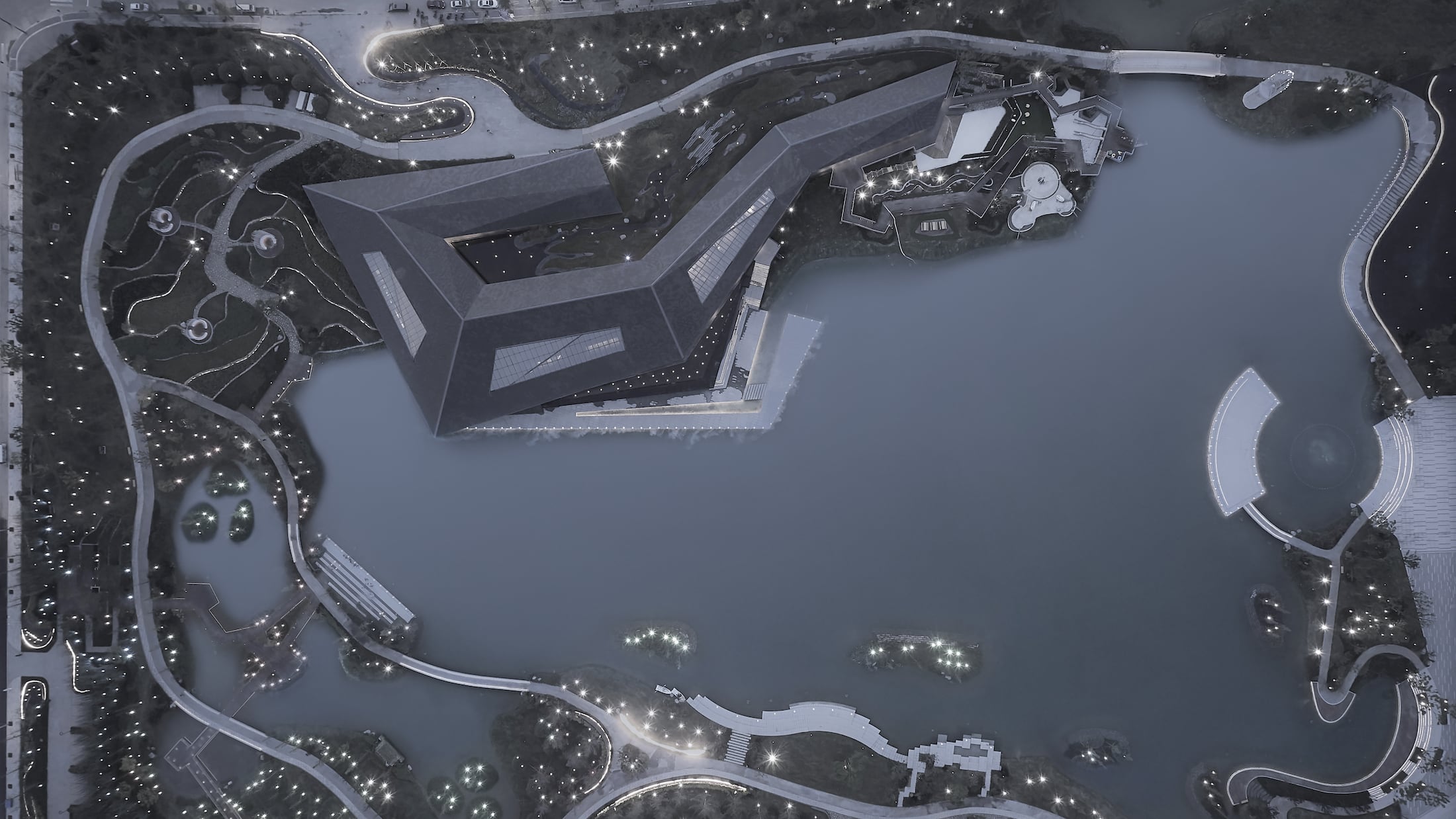
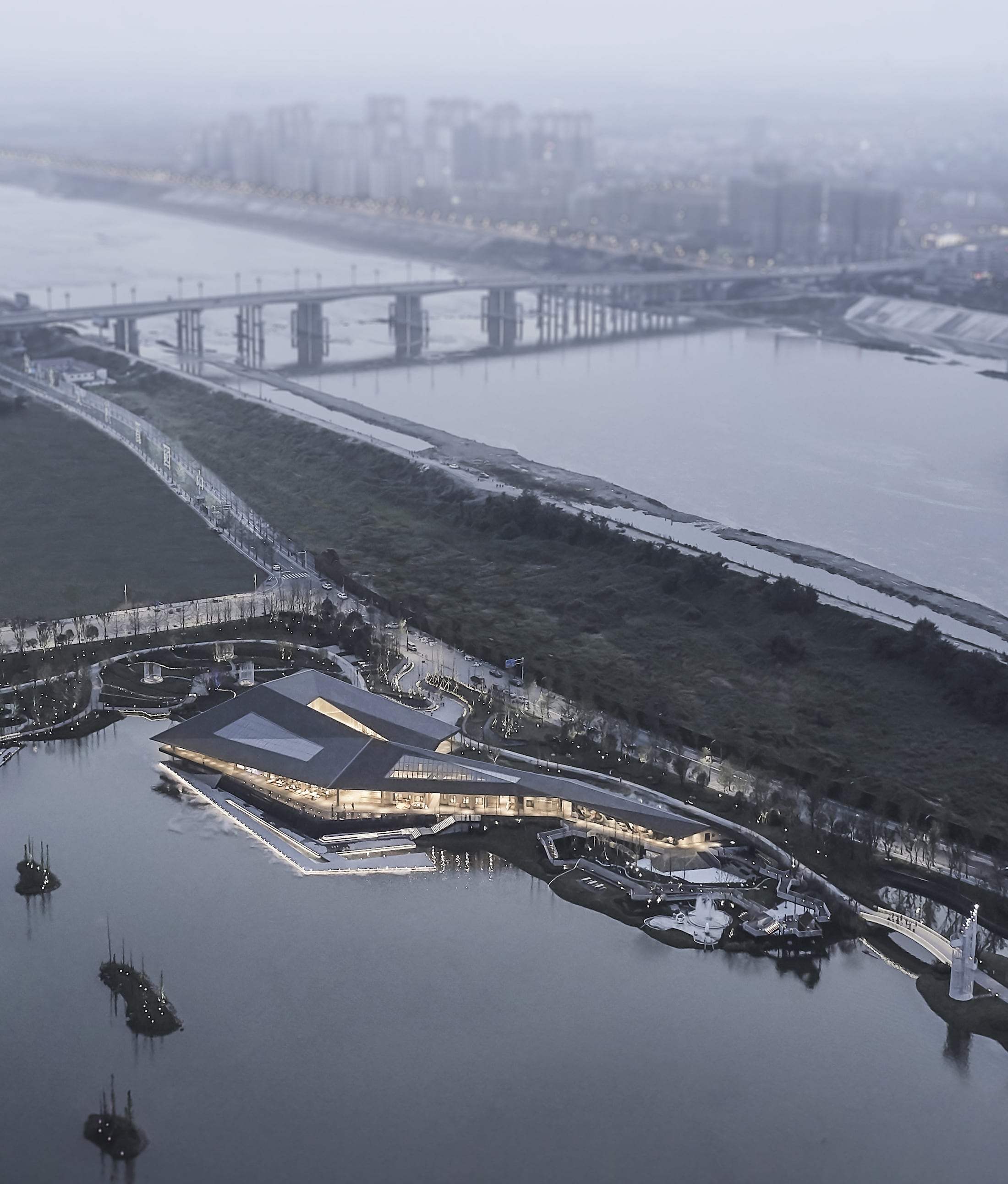
形 Forms
一位诗人说过:“诗是开创形式的灵魂”。
One poetics had said, poem is the soul for creating the form.
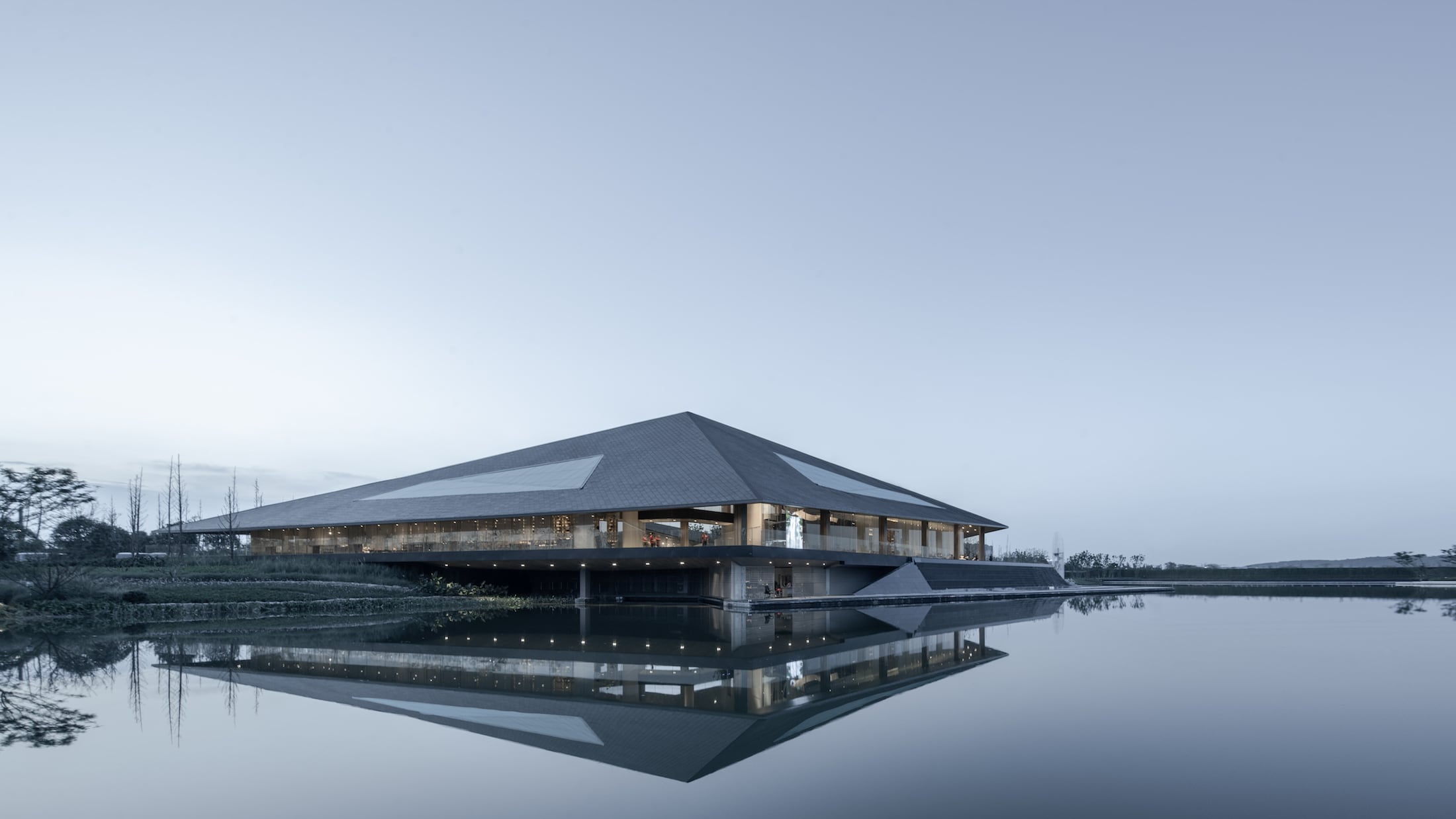
书院并未拘泥于传统建筑形式,而是受到诗的启发,以简练奔放折跃的屋面表达出建筑的性格和空间张力,如同苏轼不拘一格的豪迈个性。延绵起伏的屋顶呼应峨眉山起伏的山势,借湖光水影,水陆交替,静卧湖边。
Unlike the general modern architecture, inspired by poems from Sushi, the architecture shows the strong personality and space tension by its mountainous roof.
▼入口透视 The entry perspective

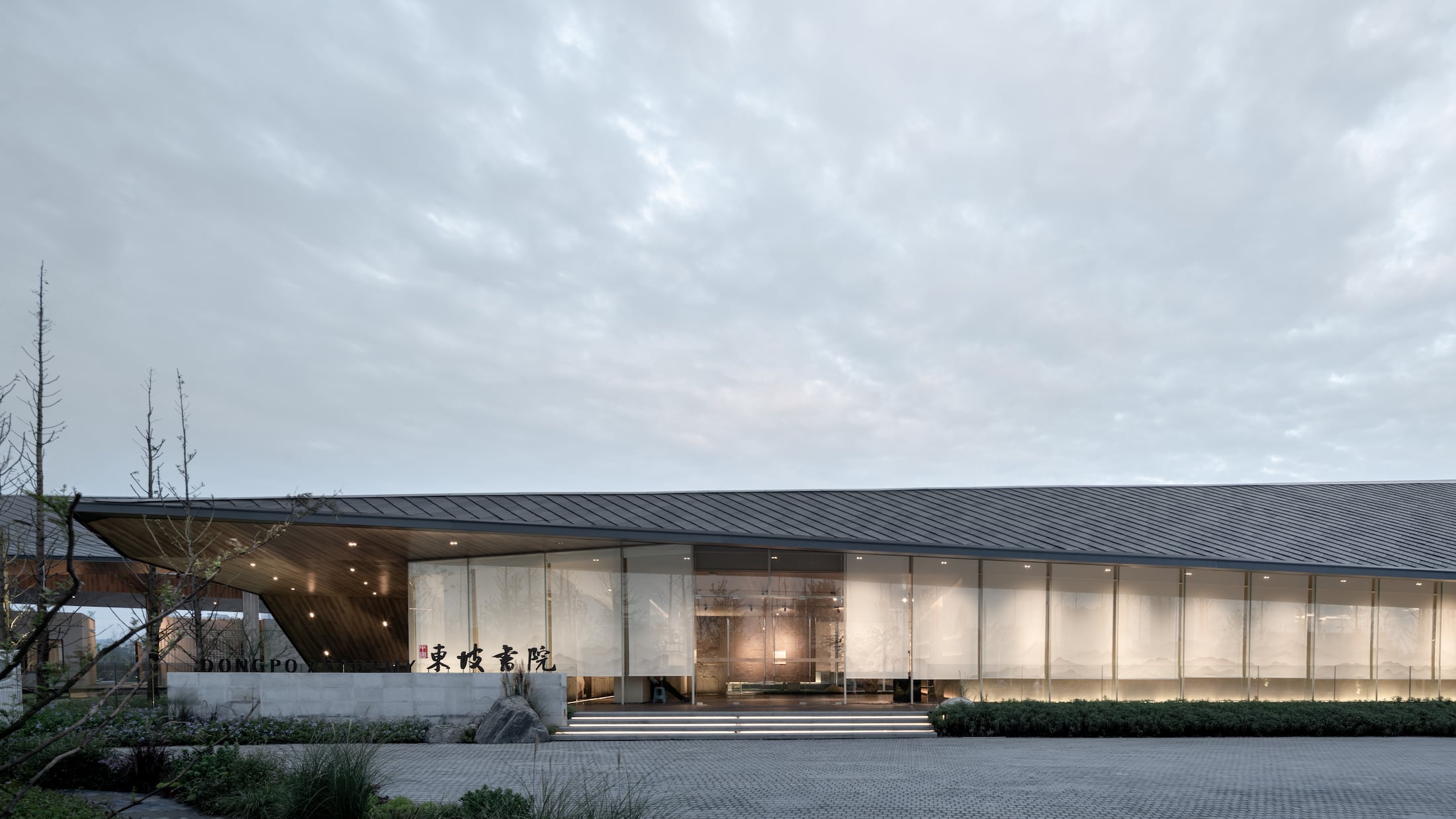

建筑连续的坡屋面有效地营造了连续的外廊空间,成为访客提供静坐品茗、凭栏眺望的场所,也是建筑与环境过渡、融合、室内外情景交替的空间。
The consistency of roof has cultivated, created proper atmosphere for visitors with different activities. It is also a transitional space between outdoors and indoors.

屋顶三大片天窗为室内的博物陈和阅读提供了良好垂直自然光线,与屋檐下四方落地的连续玻璃面一起,创造了一个通透、自由而连续的空间,让视线可以肆意穿越,建筑也由此 “浮”于水面。
Natural lights can go through the architecture freely because three large scale roof windows and all the light penetrable surrounding glass curtain wall. And because the application of glass curtain wall, it makes the building floating above the lake in front of it.
▼“浮”于水面 Floating above the lake
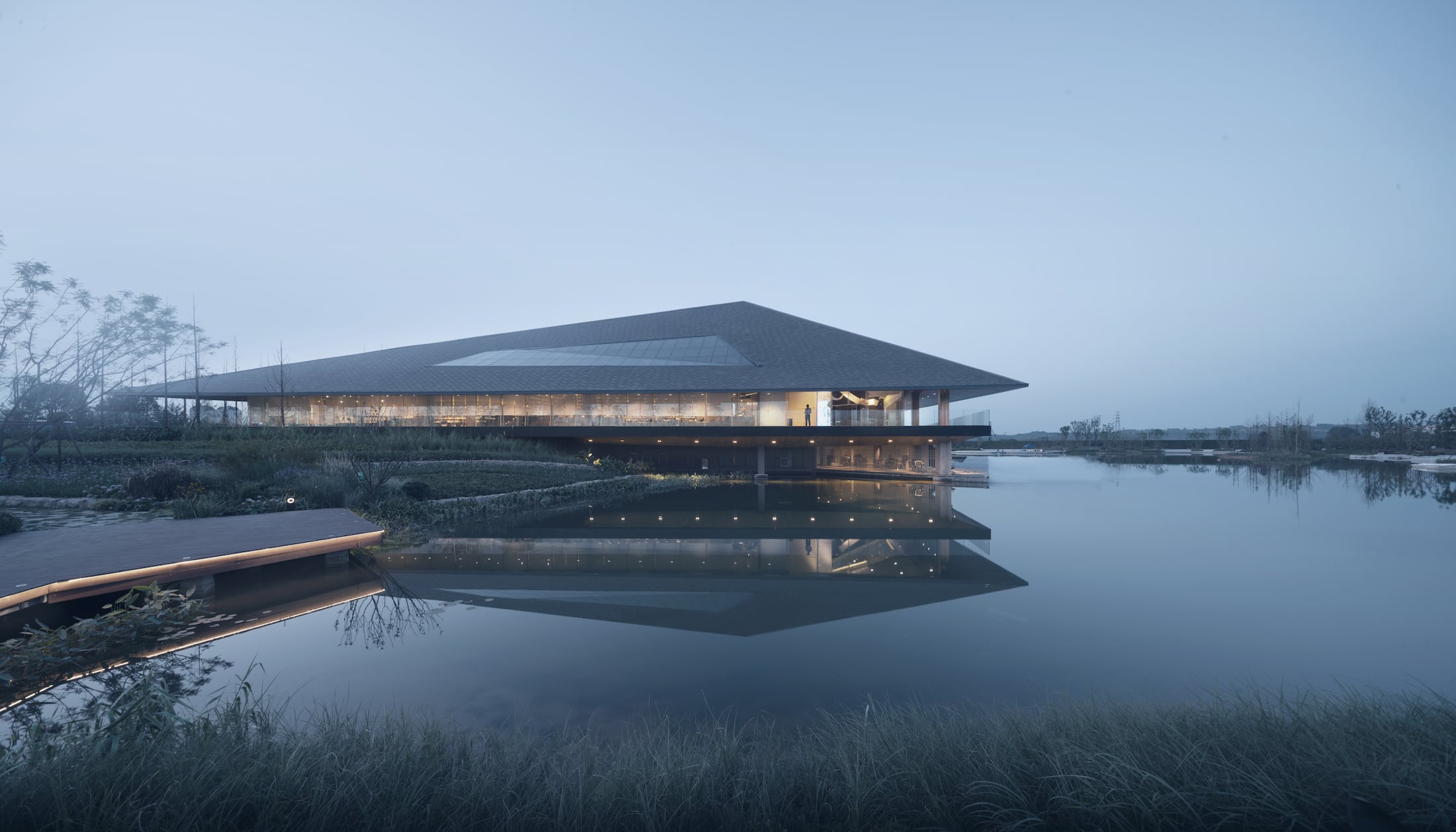
▼室内空中连廊 Indoor air corridor
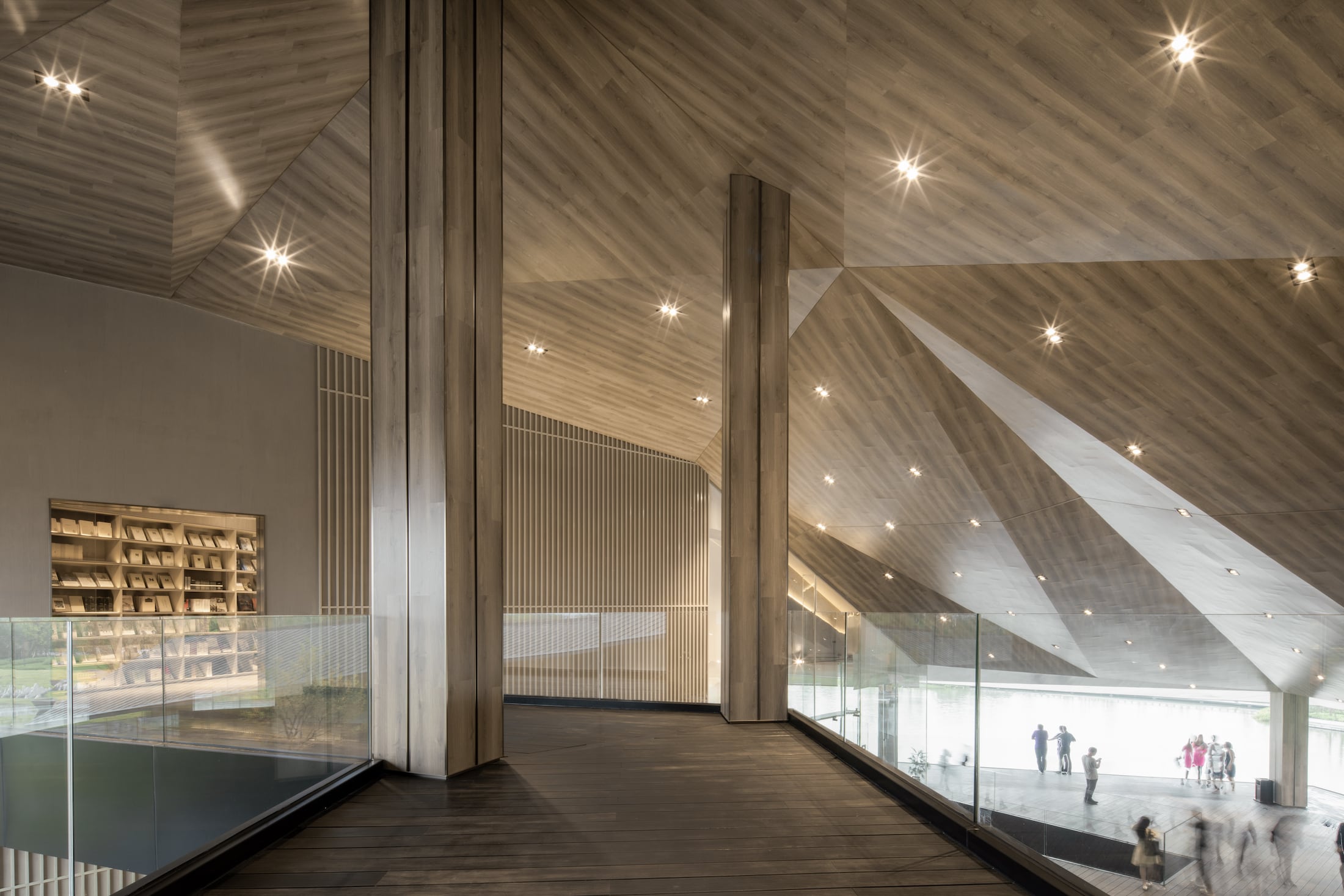
▼室内阅读空间 Indoor reading space


▼阳光从天窗洒入阅读空间 Light pours into the reading space through a skylight
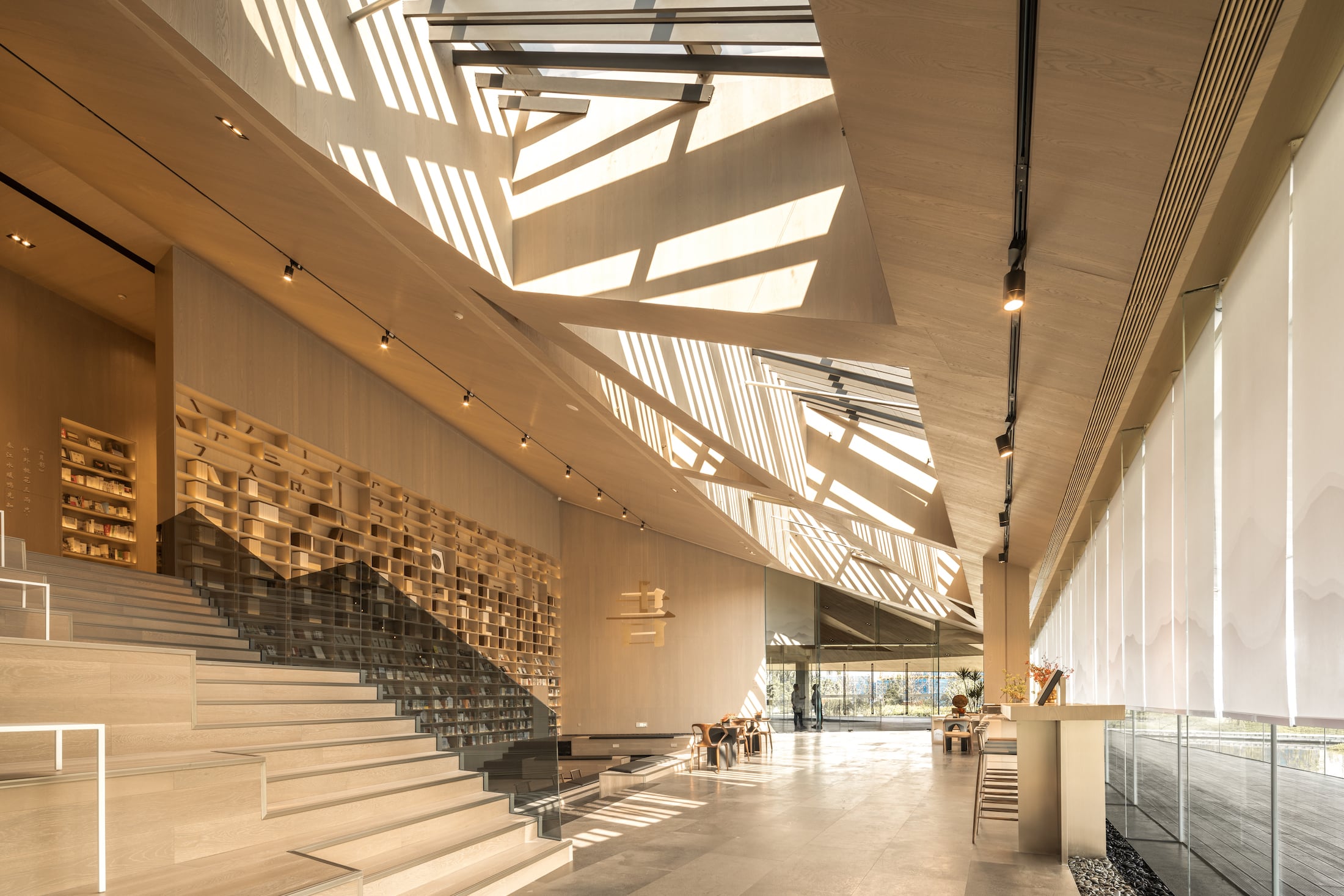
▼天窗细节 Skylight detail
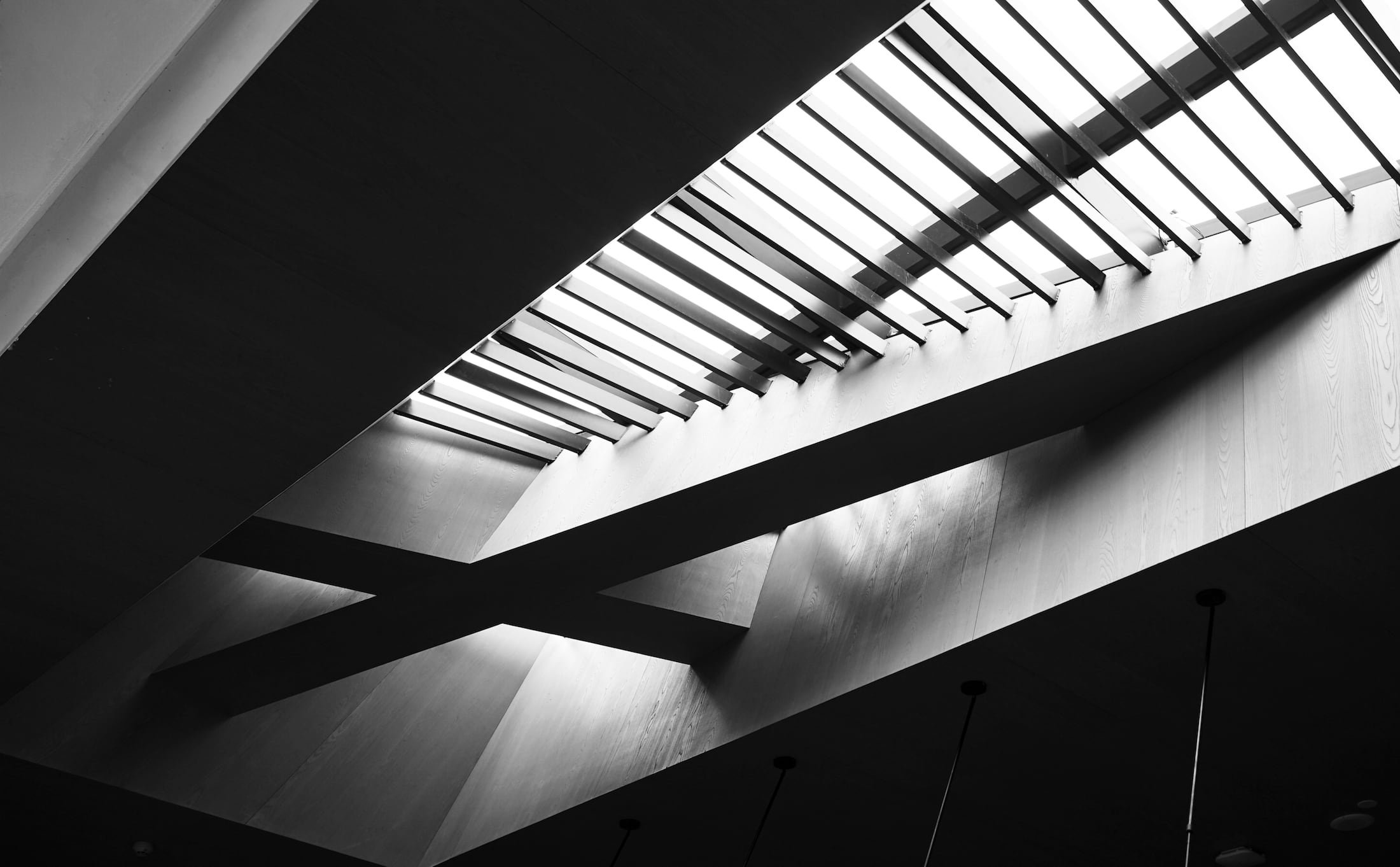
感 Sense
我们希望对事物的认知不仅停留于视觉,对建筑亦是如此。
As architects, we hope we can do more than the matter of visual.
▼二层连廊望向内庭园 The second floor corridor looks out into the courtyard
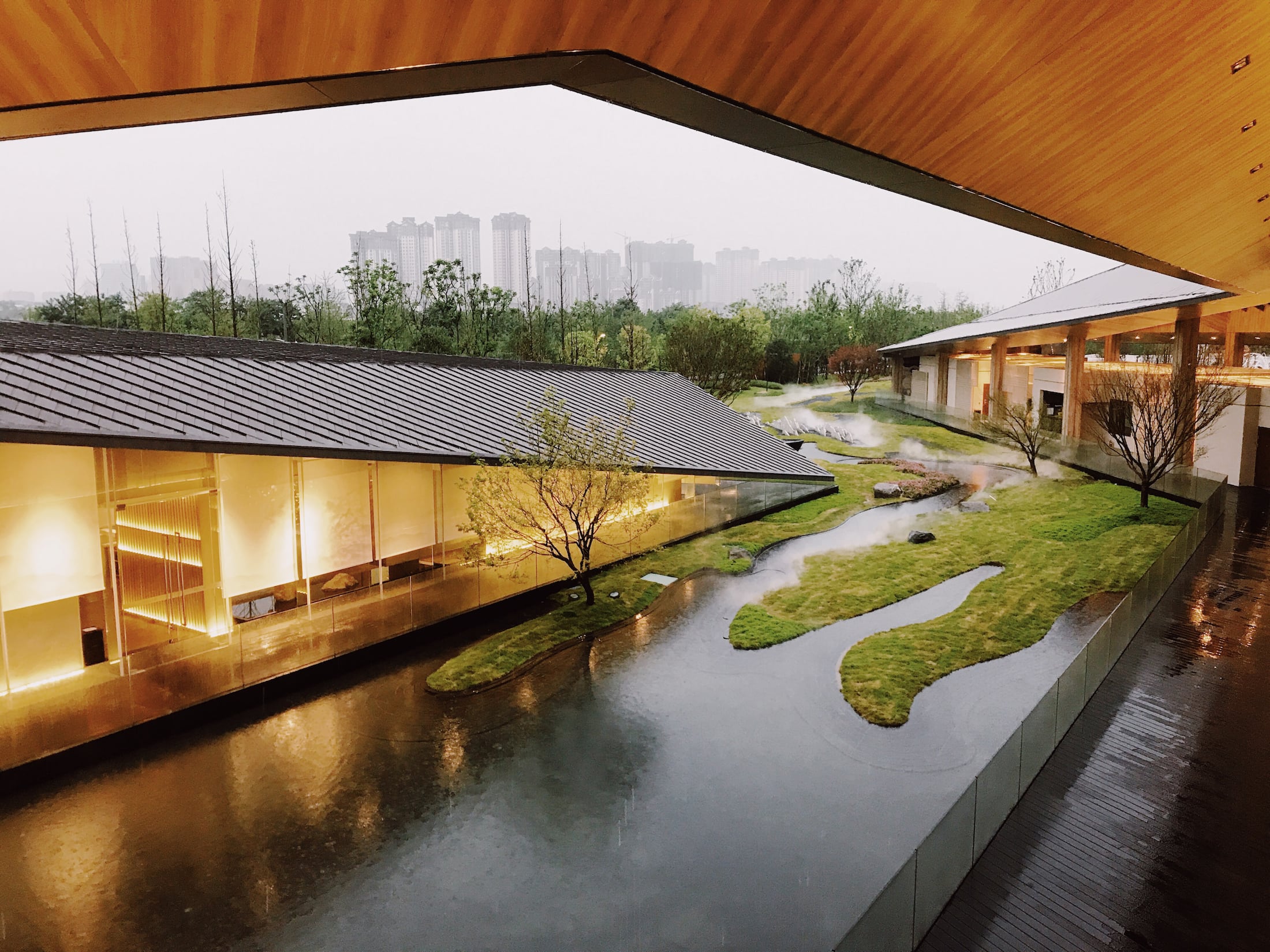
于是,书院的屋顶便延伸到了地面,路过的人可随时触碰和抚摸屋面墨色的瓦,用触觉感知墨色的质感和温度,触发内心深处“瓦”的记忆。
Then, academy of roof extends to the ground, passing by the people can touch and touch the roof ink tile at any time, with the tactile sense of ink texture and temperature, trigger the heart of the “tile” memory.
▼屋面瓦细节 Roofing tile detail
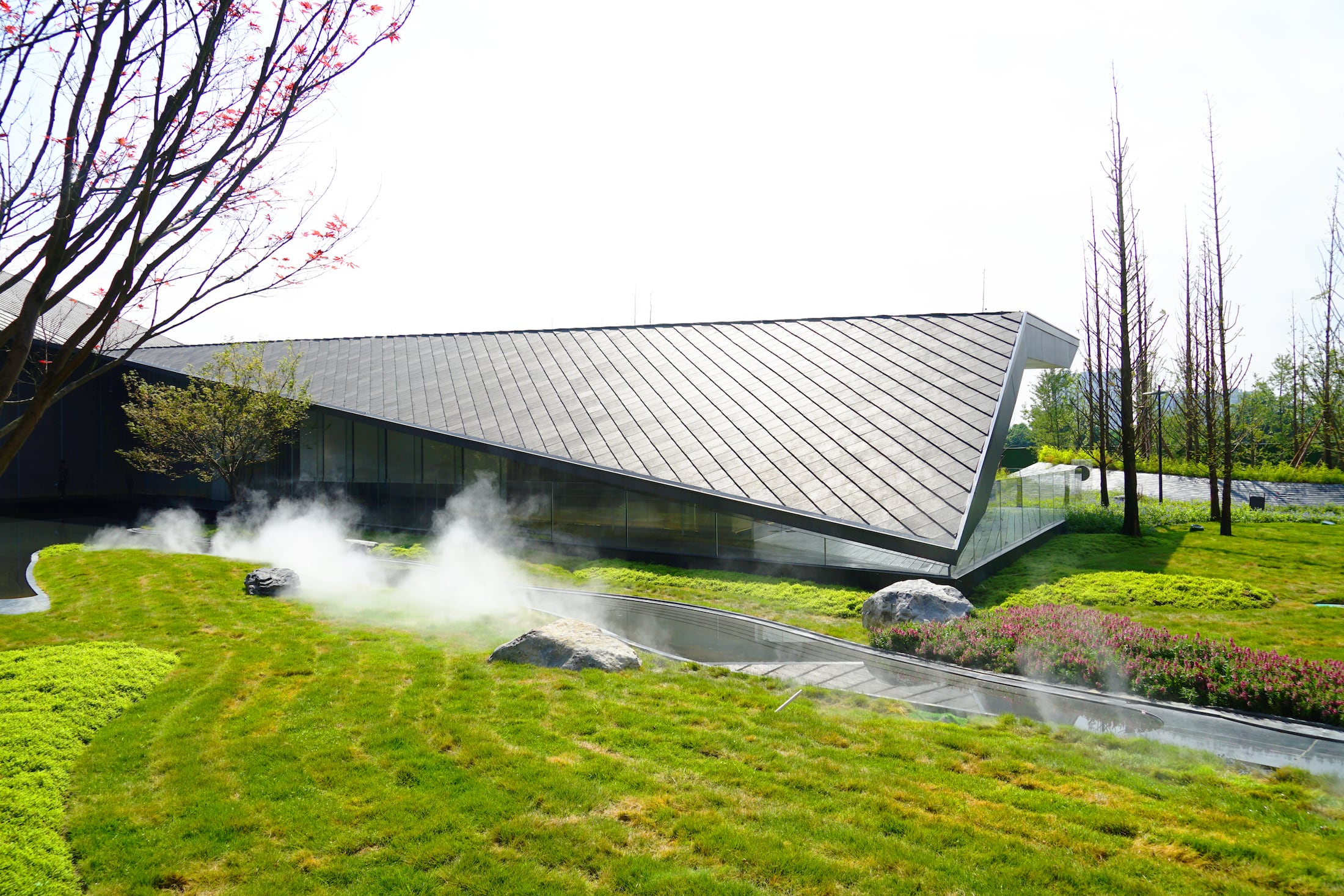
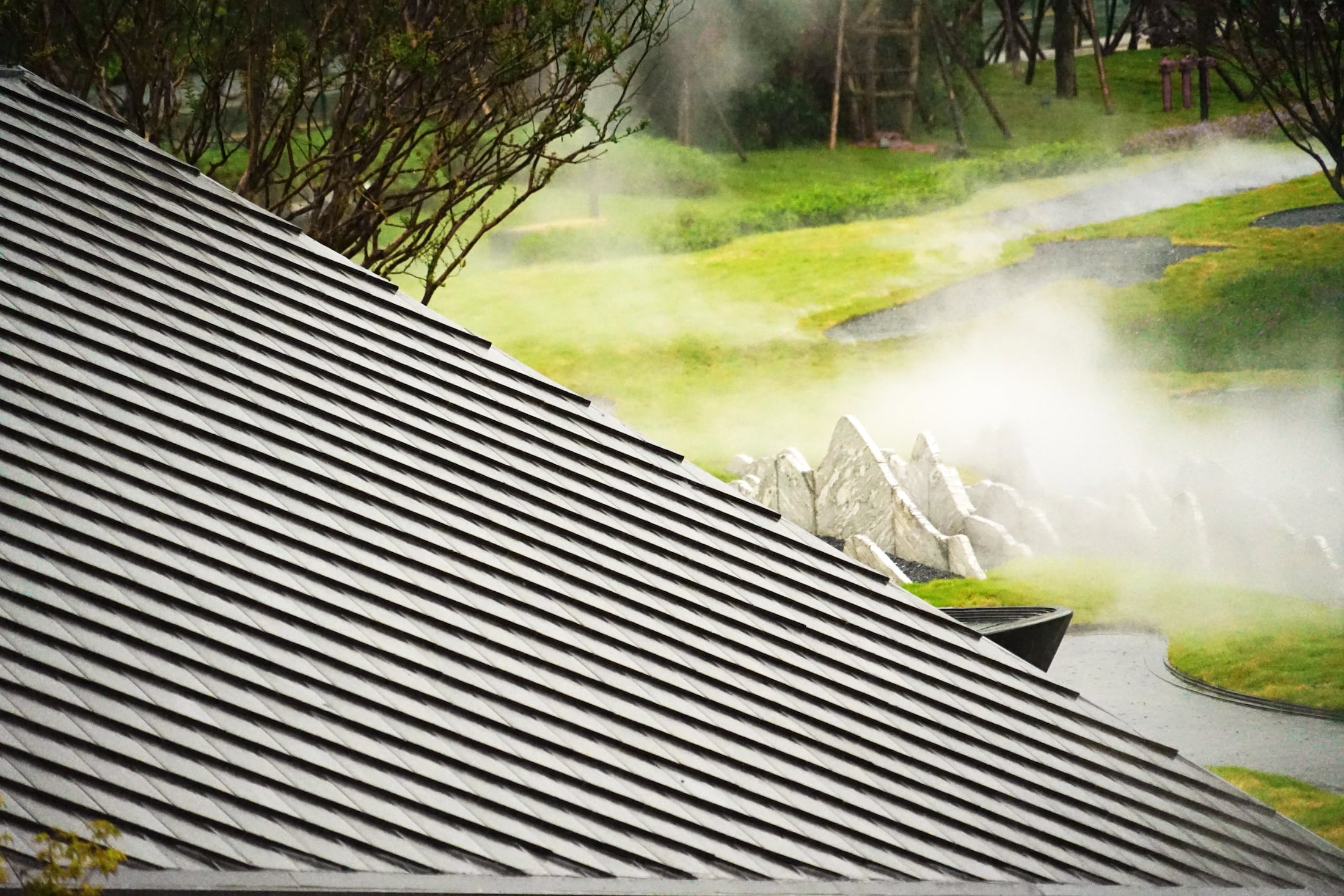
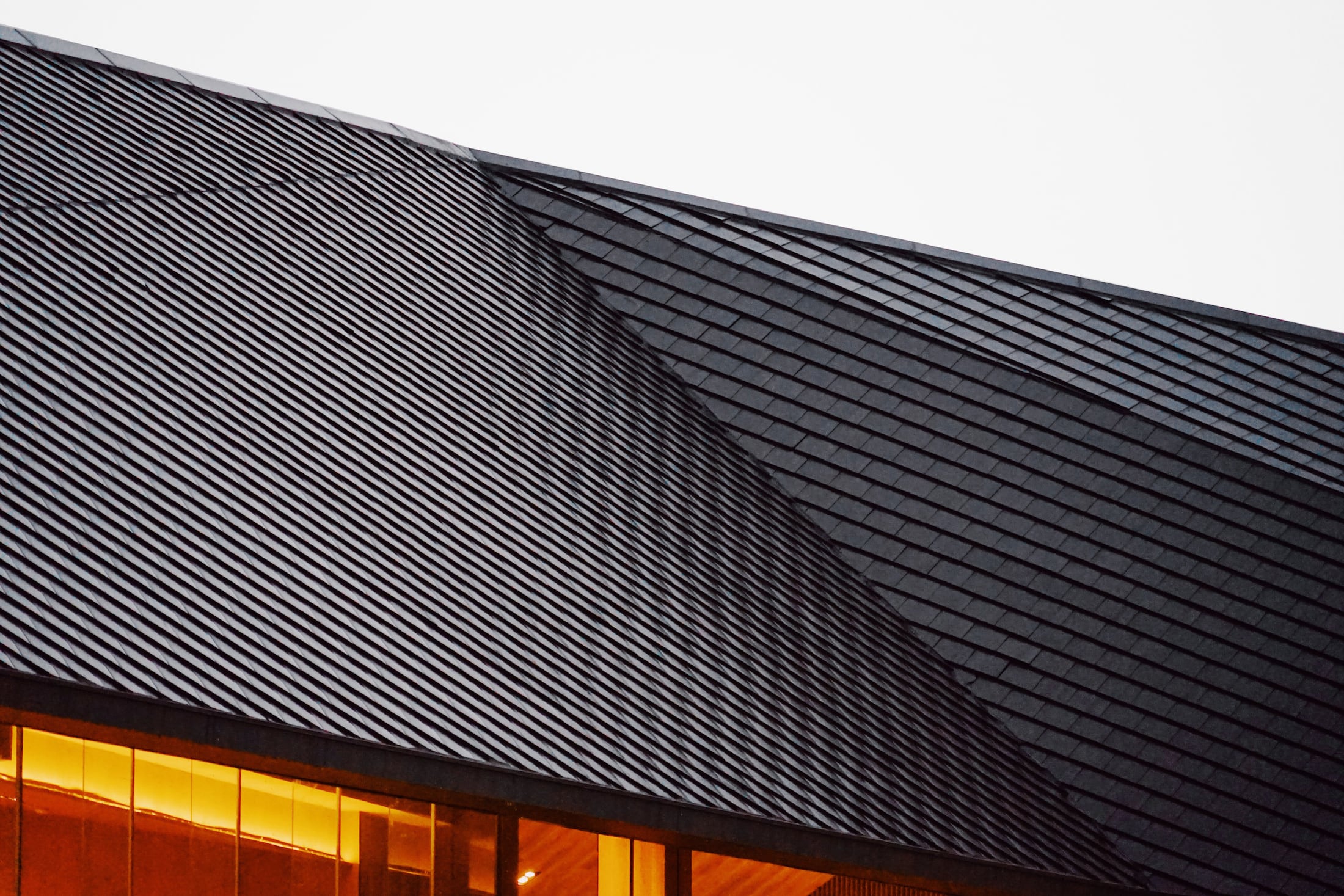
▼屋顶施工现场 Roof construction site

由于借鉴了传统木结构的建构体系,整体采用钢结构体系,使得近人尺度的竖向支撑体系得以采用钢、木两种材料混合运用,木质的温润与钢、玻璃的凉意形成的反差,加强了人的存在意识。
By applying steel structure instead of concrete, visitors can sense the warm of architecture because the scale of construction is friendly to human, it also remains visitors the traditional wooden building. However, the usage of glass and metal materials provide the surprising cool touch for visitors and such contrast will enhance the impression of being in the moment.
▼内庭院透视 Inner courtyard perspective

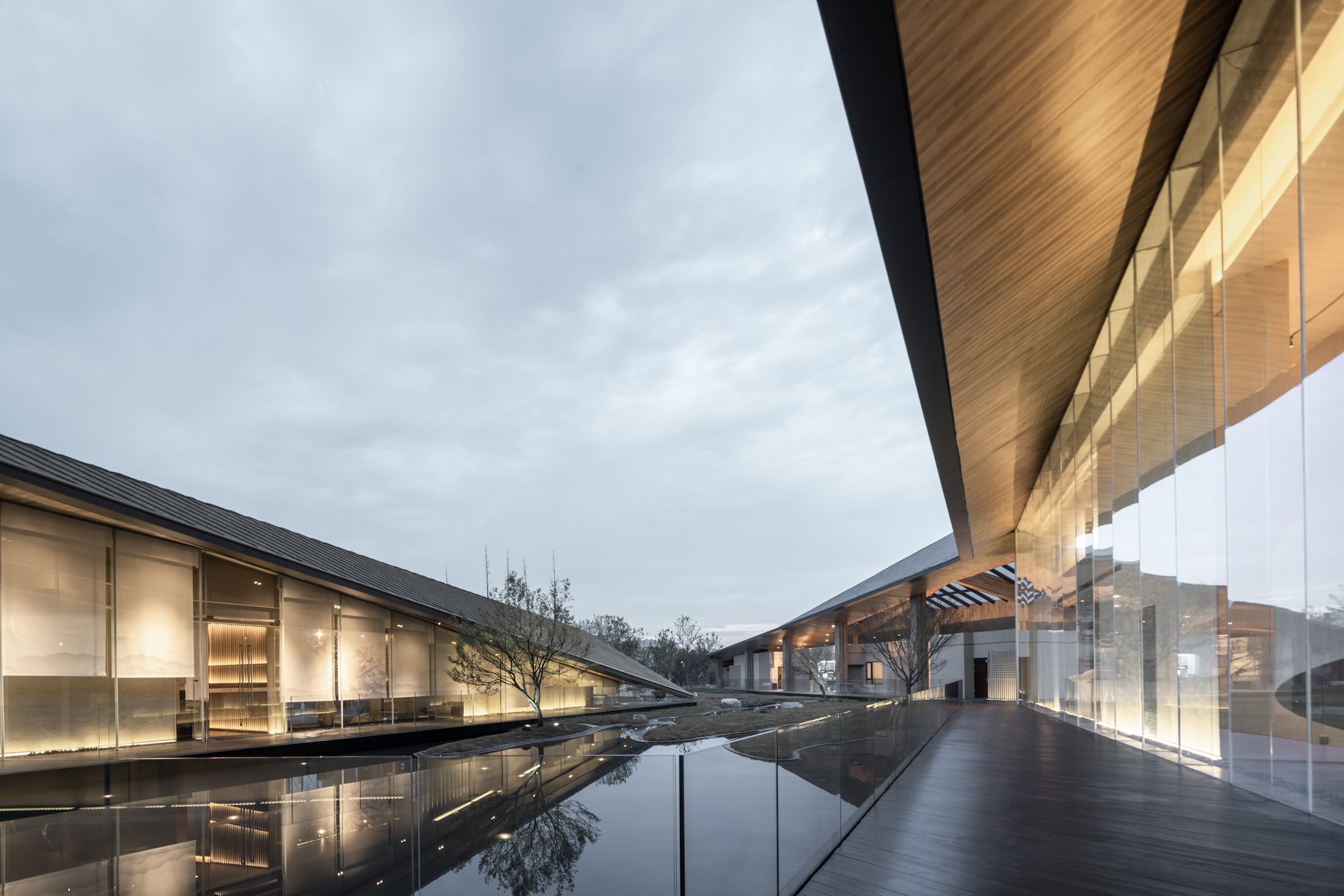

▼建筑架构爆炸图 Exploded diagram
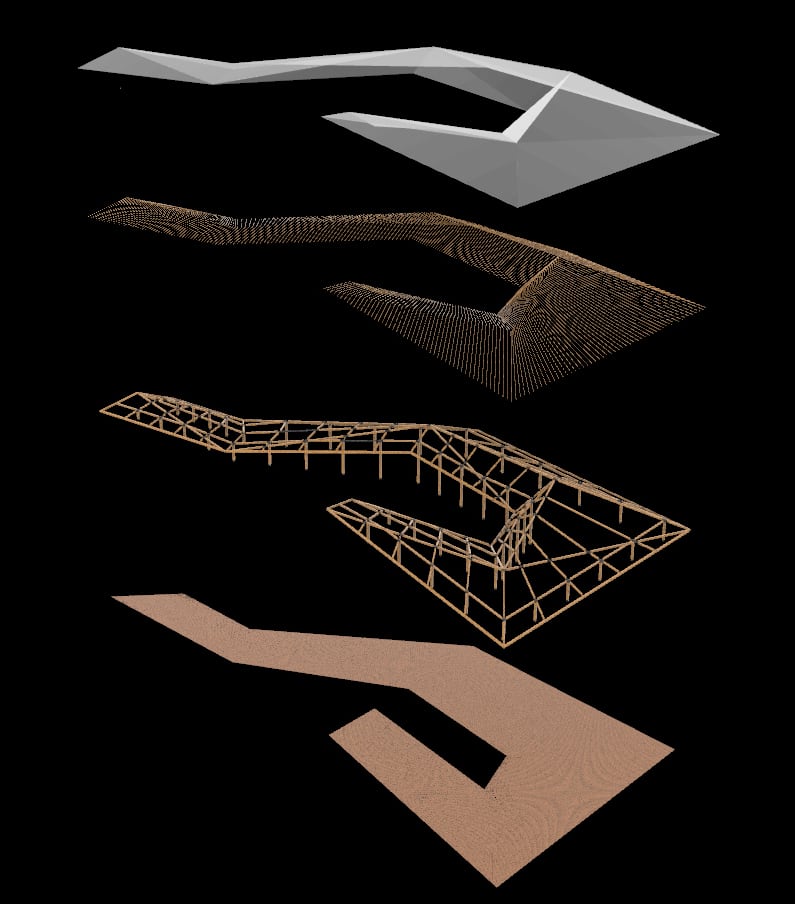
踩着木质外廊,伴随咿呀作响的脚步声,人可行至石阶边,拾级而下,水面近在眼前,叠水之声与湖面漫起水的雾气,让人仿佛置身水墨画卷。
Walking on the wooden verandah, accompanied by the sound of creaking footsteps, people can reach the stone steps and step down, and the water is close at hand. The sound of folding water and the mist rising from the lake make people feel as if they are in the ink painting.
▼烟雨外廊 Misty rain verandah

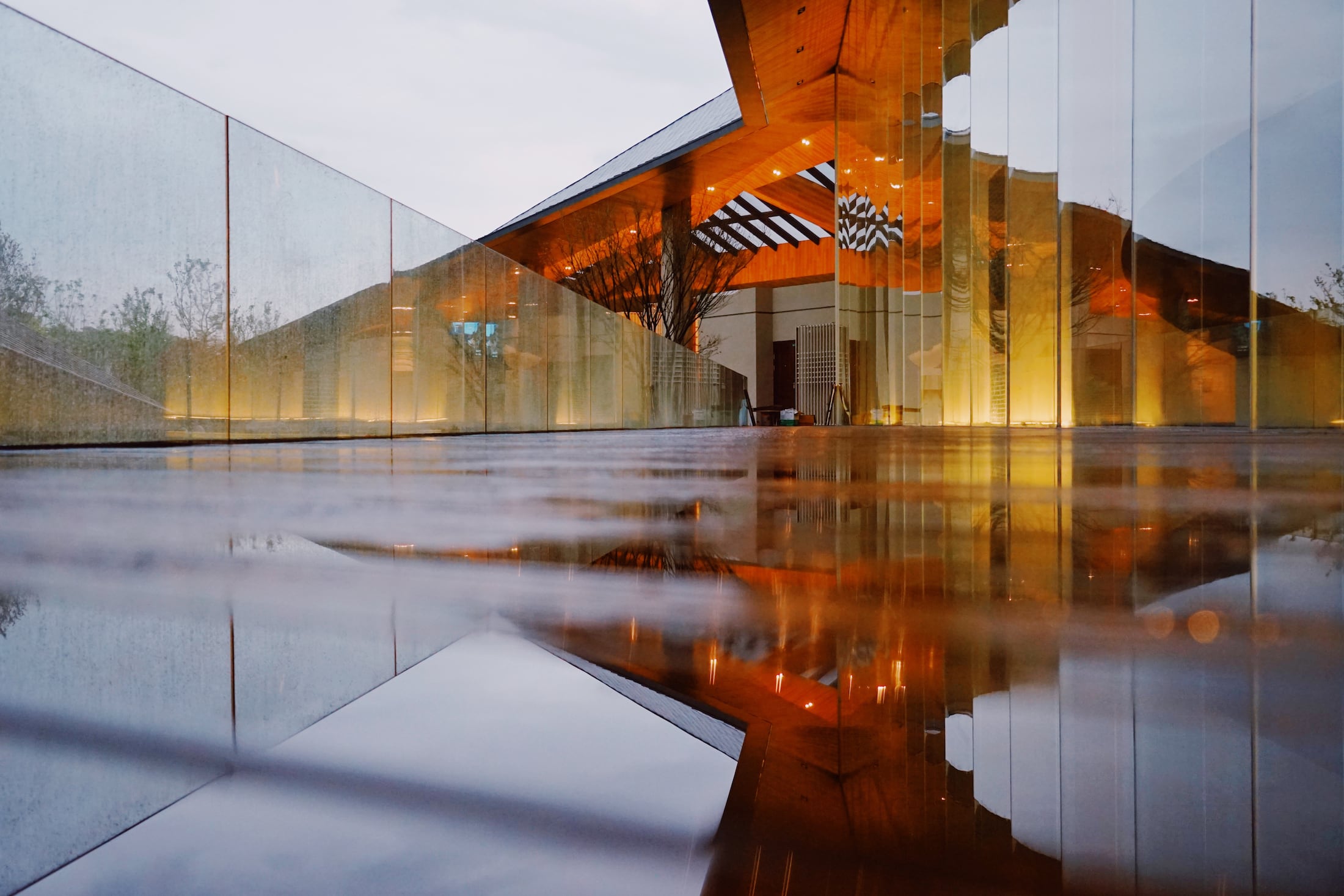
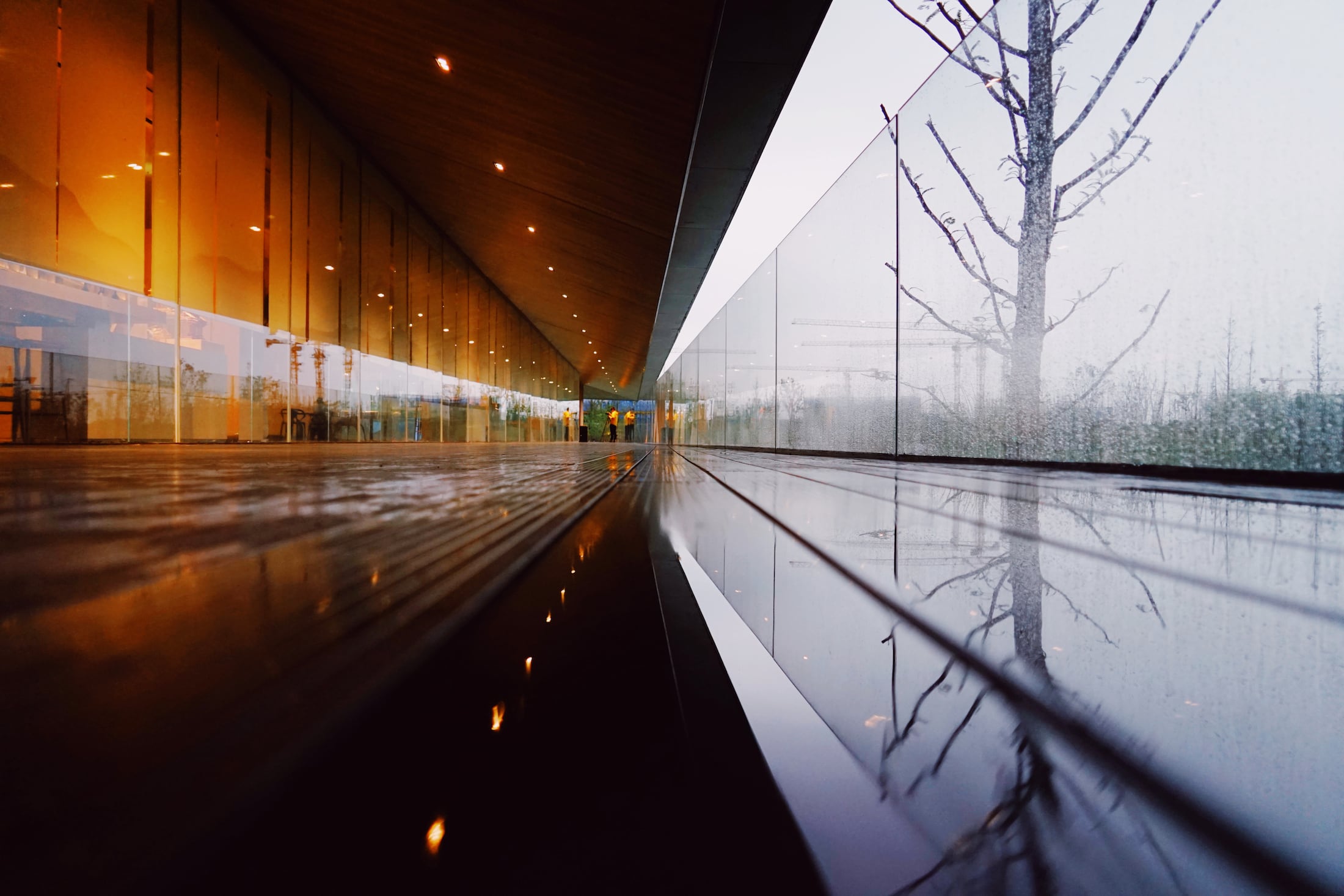
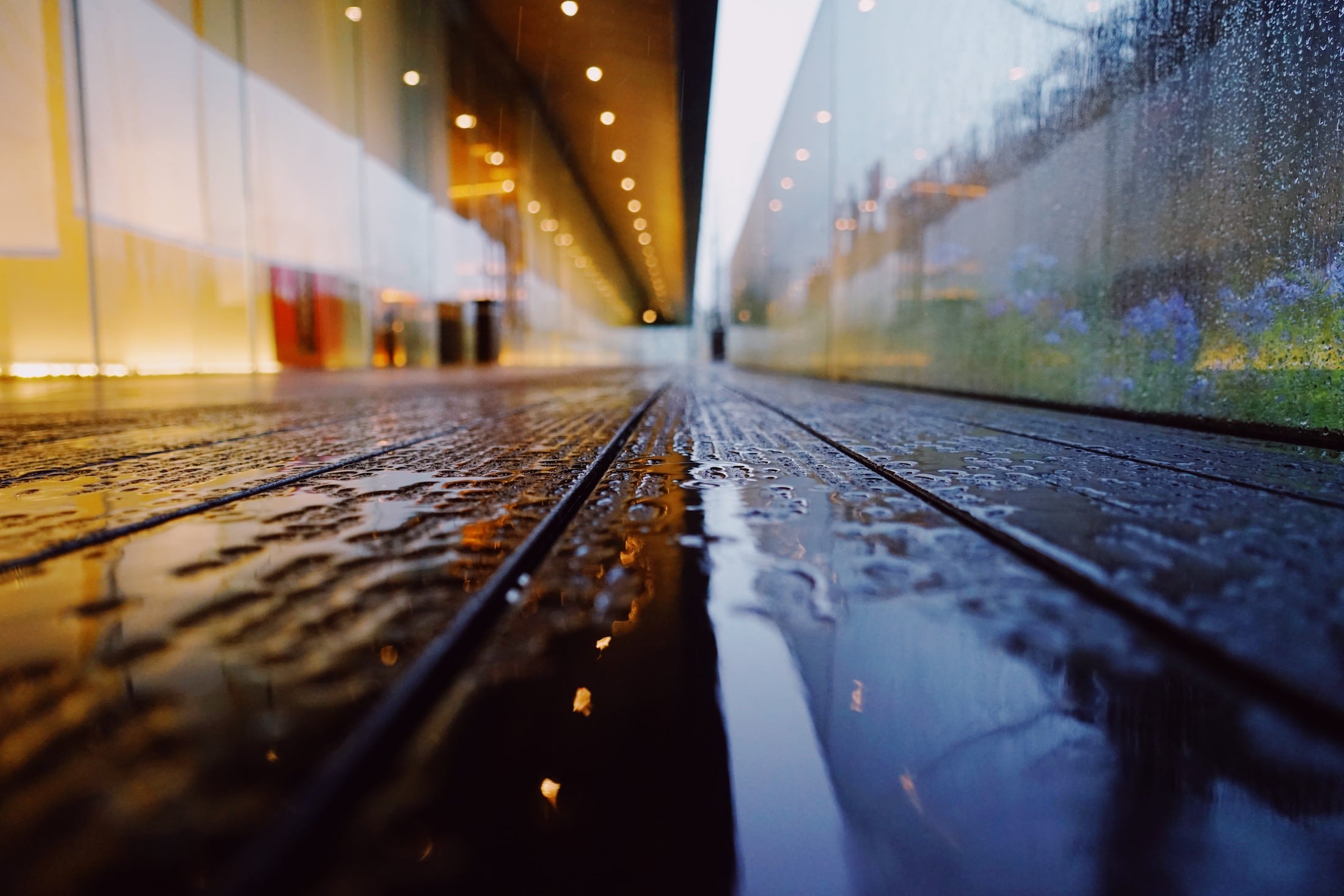
意 Bonding
正如中国哲学大家朱光潜先生所说:“美不仅在物,亦不仅在心,它在心与物的关系上面。”
Borrowed from the philosopher, Zhu Guangqian, beauty is not just exist in the object itself or the observer, but also existing in the connection.
▼南立面 South elevation
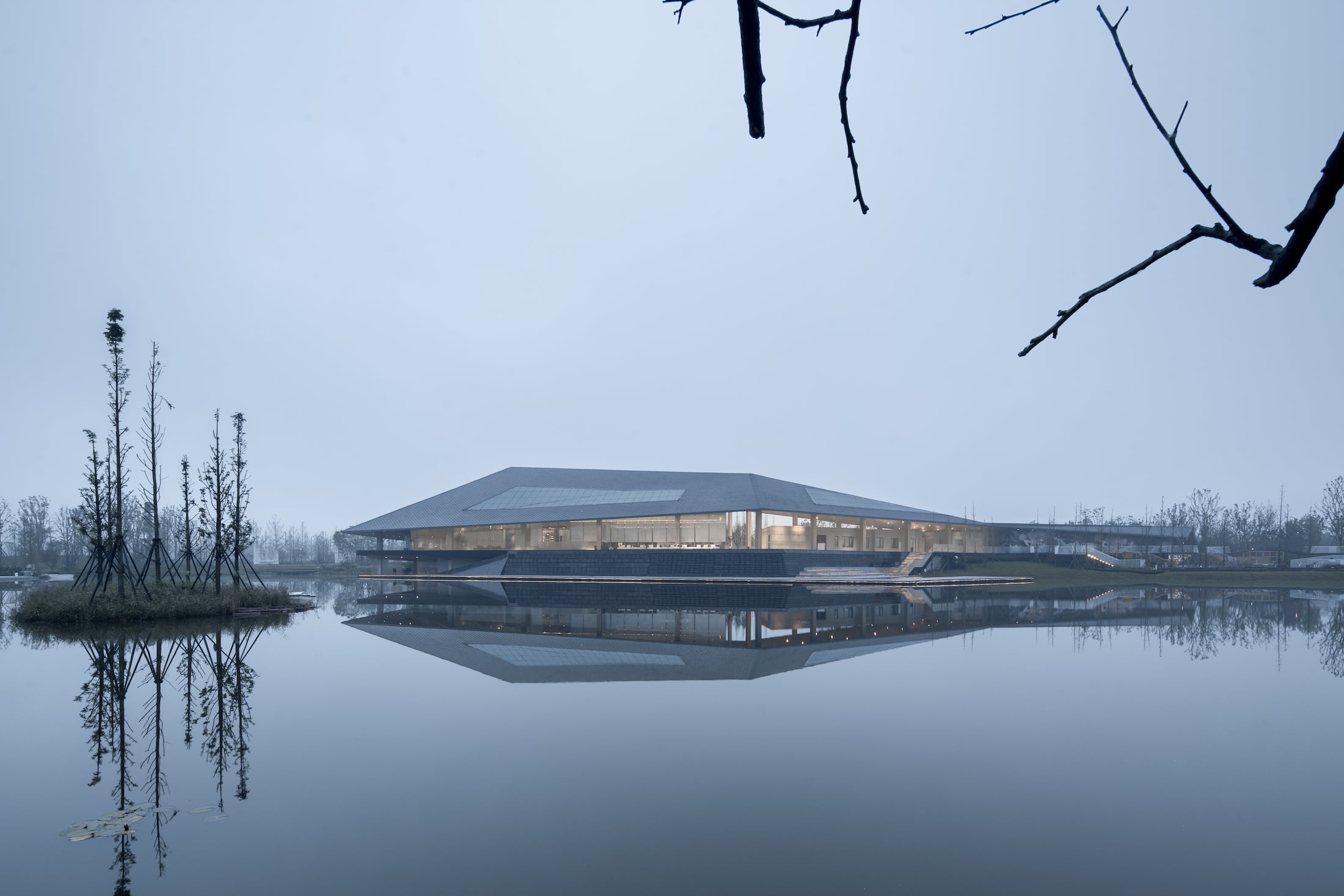
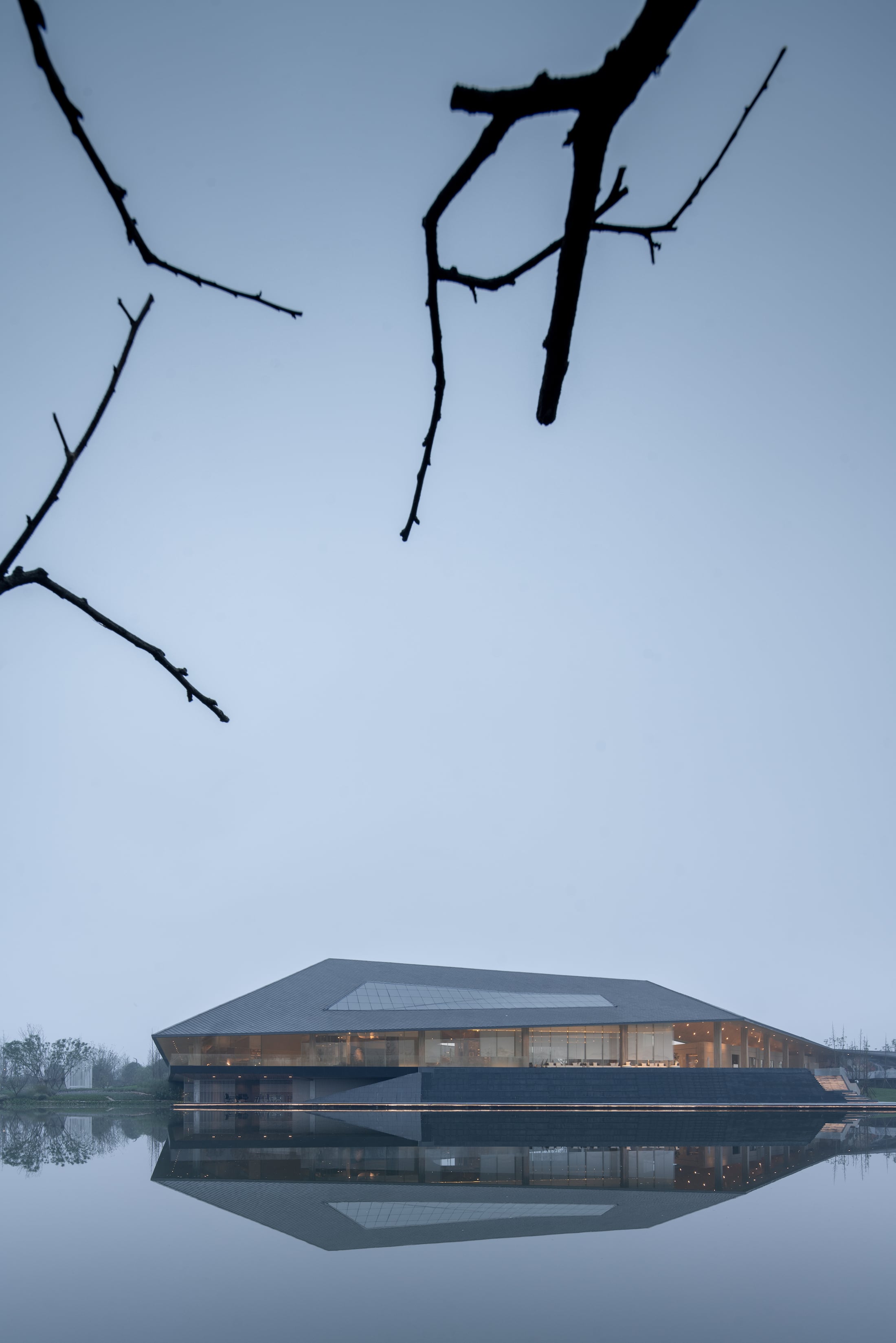
我们希望到这里的人在亲近自然的同时,更能通过身体的全面感知,能将自己融入这熟悉的东方水墨场景。书院的存在,也在眉山这片土地上,因为构建了与人的一种新的交流关系而变得更美。
The existence of this architecture had establish a kind of connection between local people and culture, nature, we hope some beautiful things had been brought to Meishan city because it.
▼概念场景设计图 Conceptual rendering

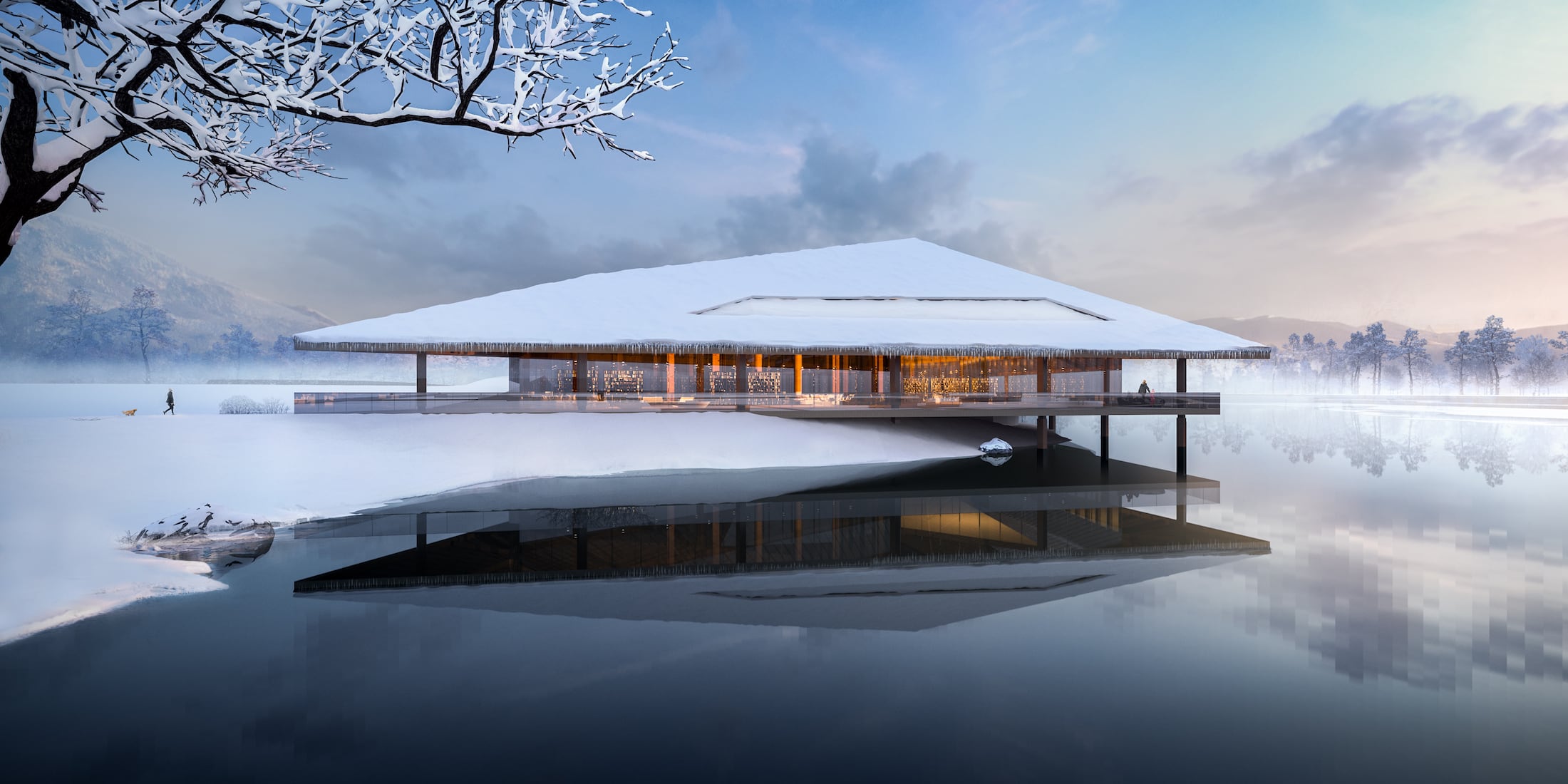
▼概念立面图 Conceptual elevation



▼工作模型 Architectural model

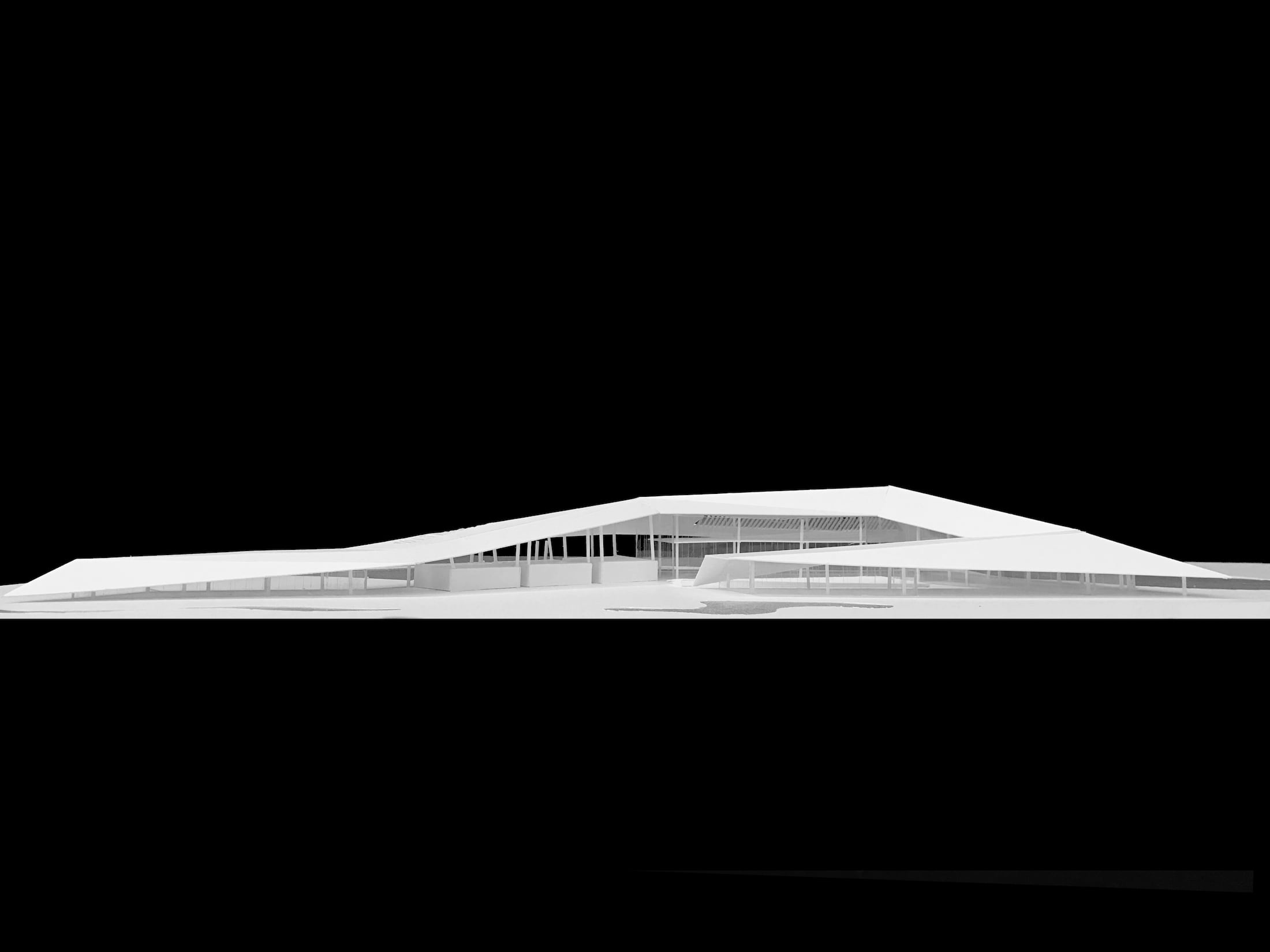
▼总平面图 Master plan
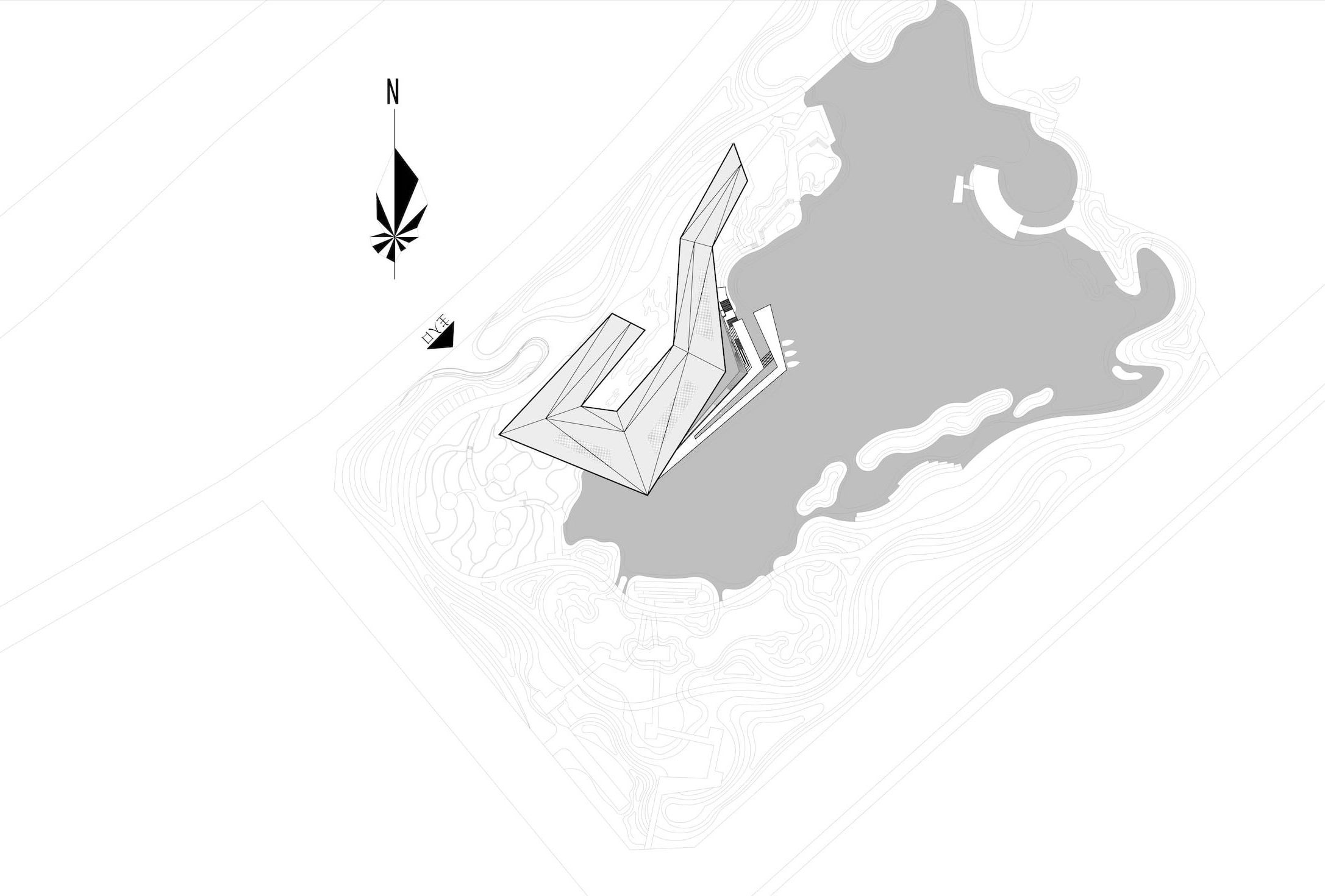
▼首层和二层平面图 The first floor & Second floor plan
▼剖立面图 Section & Elevation


▼节点大样图 Detail
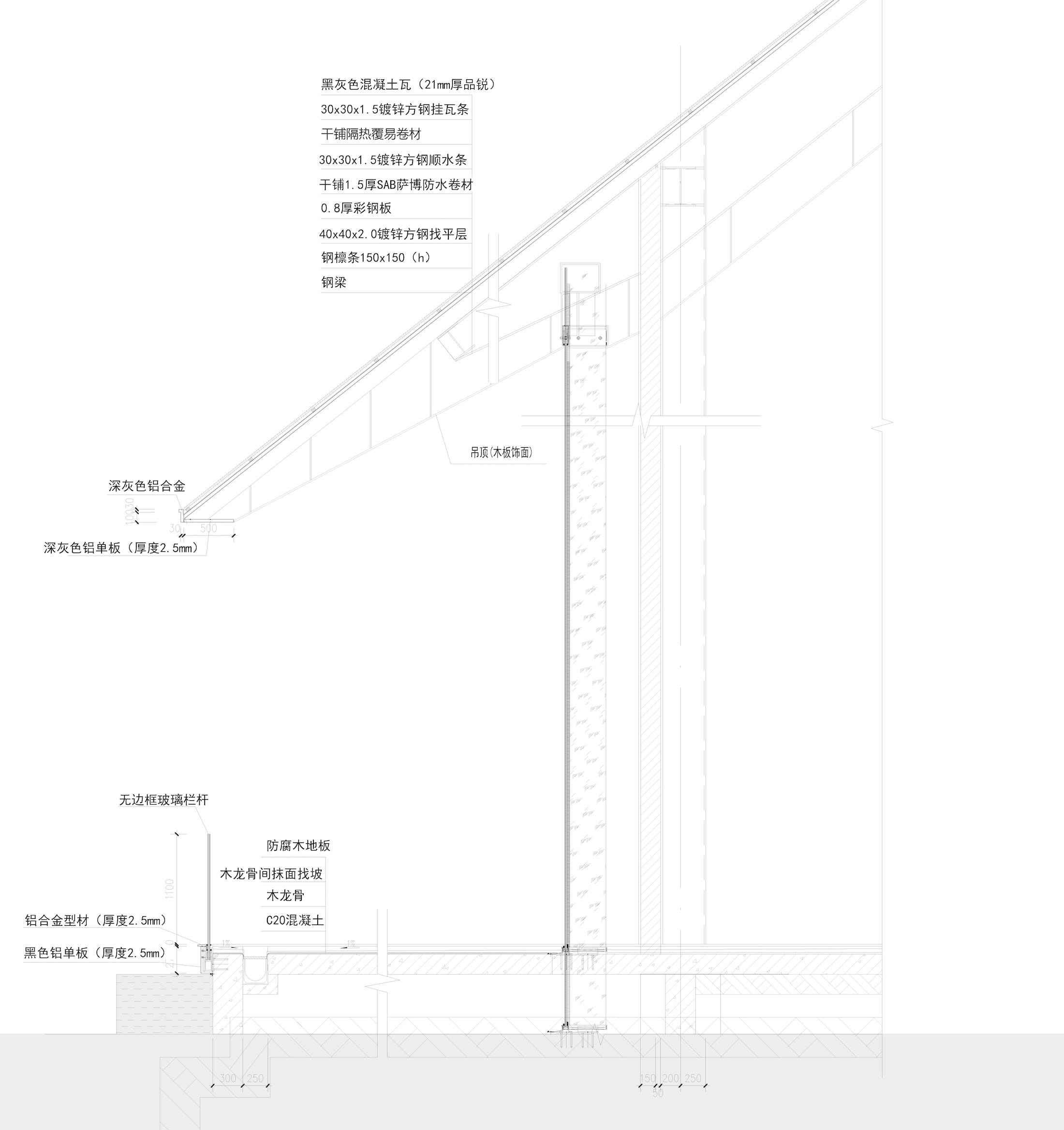
项目名称:眉山东坡书院
建筑团队:XAA建筑事务所詹涛工作室
主创建筑师:詹涛
建筑设计团队:田望、王梦宇、邬超、李梔、林烁、林希腾,黄娘新、黄晓炜
工程地点:四川省眉山市东坡区滨江东路侧
用地面积:12000㎡
建筑面积:2760㎡
设计时间:2018年11月
竣工时间:2019年8月
开发商:万科眉州置业
幕墙设计团队:张德强,唐杰鸿,谭琨
结构设计团队:广州瀚华建筑设计有限公司结构所
机电设计团队:广州瀚华建筑设计有限公司机电所
室内设计团队:广州燕语堂装饰设计有限公司
景观设计团队:笛东规划设计(北京)股份有限公司
效果图:XAA建筑事务所CG工作室
摄影师:九里建筑、邬超、路径建筑摄影、形在建筑空间摄影
Project name: Dongpo Academy
Project location: eastern bingjiang dong road, dongpo district, meishan city, sichuan province
Architect’ Firm: JANSON XIAN ARCHITECT+ASSOCIATES(XAA)
Lead Architects: Tao Zhan
Design Team:Wang Tian、Mengyu Wang、Chao Wu、Zhi Li、Shuo Lin、Xiteng Lin、Niangxin Huang、Xiaowei Huang
Clients:VANKE
Design date: November 2018
Completion Date: August 2019
Site Area (square meters): :12000㎡
Gross Built Area (square meters): :2760㎡
Façade Consultant: Deqiang Zhang, Jiehong Tang, Qi Tan
Structure: GUANGZHOU HANHUA ARCHITECTS+ENGINEERS CO.,LTD
Engineering: GUANGZHOU HANHUA ARCHITECTS+ENGINEERS CO.,LTD
interior:ENJOY DESIGN
landscape:DDON
Rendering:XAA-CG STUDIO
Photo credits: ix-miles 、Chao Wu、Lujing Photography 、Here Space Photography
更多 Read more about: XAA建筑事务所詹涛工作室


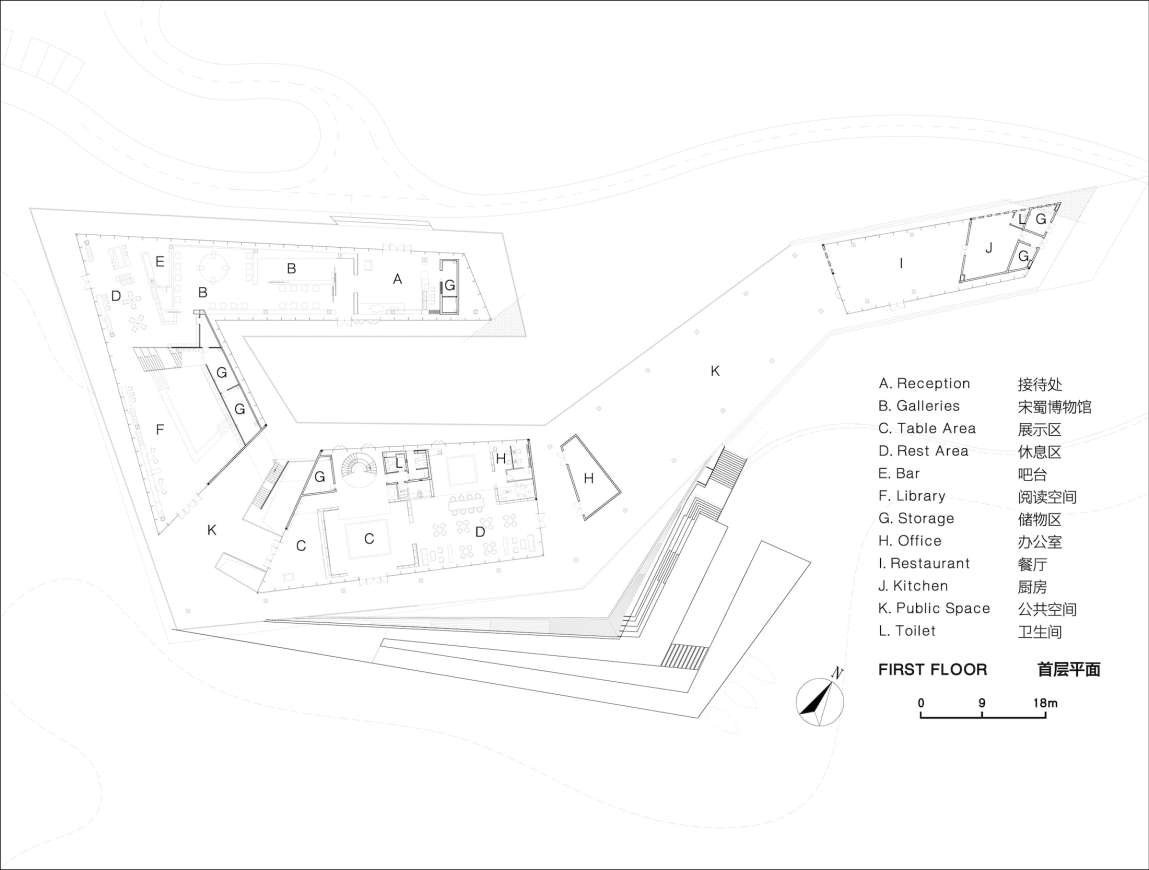
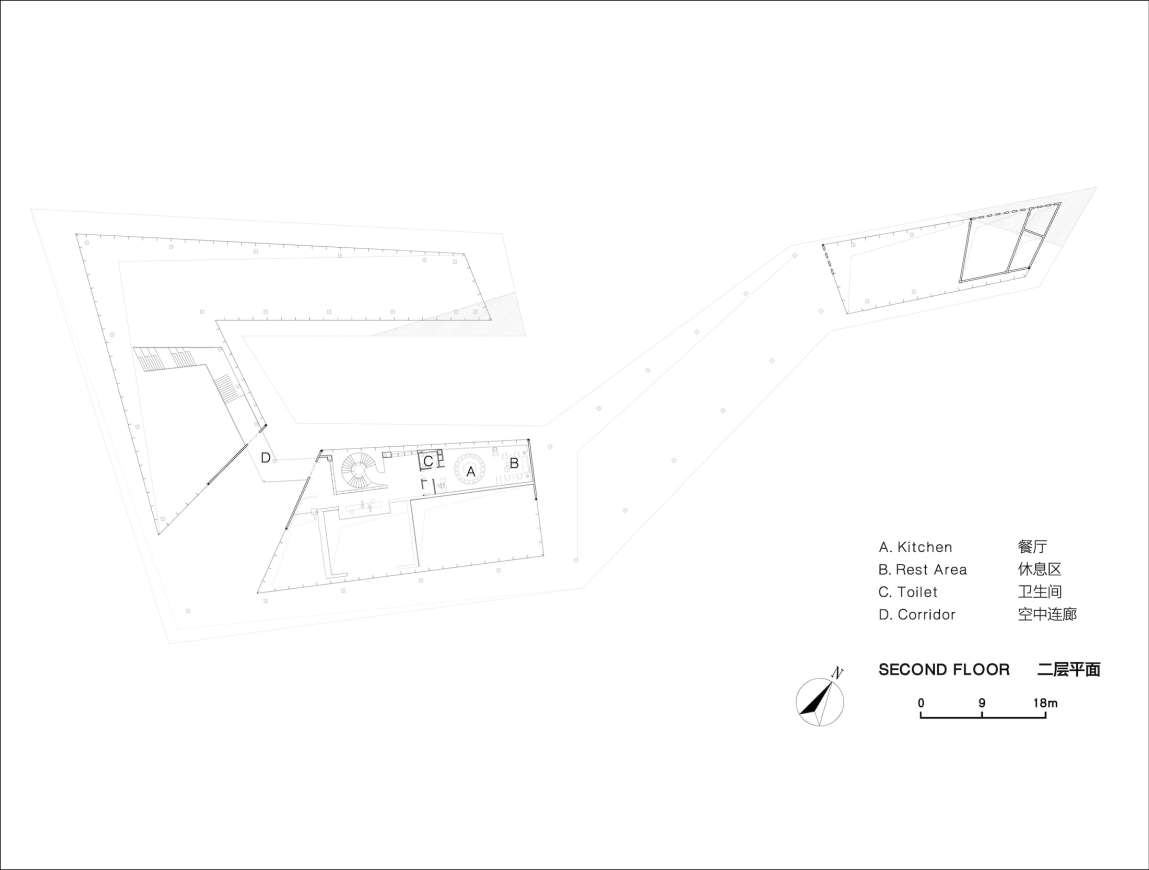


0 Comments