本文由 T.R.O.P: terrains+open space 授权mooool发表,欢迎转发,禁止以mooool编辑版本转载。
Thanks T.R.O.P: terrains+open space for authorizing the publication of the project on mooool, Text description provided by T.R.O.P: terrains+open space.
T.R.O.P: terrains+open space:由于项目位于高密度的城市中心且被几条曼谷最繁忙的街道环绕,Ashton Chula-Silom看起来迫在眉睫地需要为居民提供一个宜居的环境。由于高层的人居方式,城市变得更加支离破碎,居民们不仅失去了与邻里地亲密联系,同时也与自然渐行渐远。
T.R.O.P: terrains+open space: With its prime location in the dense urban core, surrounded by several of the busiest streets of Bangkok, Ashton Chula-Silom sees an imminent challenge of providing its inhabitants with a truly livable environment. As vertical living continues to pierce into the sky, the city becomes more fragmented, and its dwellers lose their connection not only to the neighborhoods and people around them but also to nature.
项目希望能提供重组这些联系的机会,并提供更优质的生活环境。通过最大化绿化空间、提供宜人的人行通廊和前庭院半公共的花园,景观柔化了与周边尖锐的边界,从而有助于软质化附近的街道和步道。通过与建筑师和工程师的密切合作促进了景观和建筑的创造性融合。包裹着低层停车场建筑的人造的“绿山”也是解决日益增长的城市热岛、眩光效应和不断增加的城市流动问题的重要特征之一。
The project envisions an opportunity to re-link this connection while promoting a better living environment. By maximizing green areas, drawing an inviting pedestrian passage, and providing a semi-public garden at the front yard, the landscape helps to blur the sharp line of this exclusiveness, thus contributing to the greening effort of the nearby streets and footpaths. The close collaboration with the architects and engineers has also fostered a creative integration of landscape and architecture. The man-made “Green Mountain” wrapping the low-rise car park building is one of the essential features in response to the growing issues of urban heat island, glare effect, and increasing urban runoffs.
▼鸟瞰 Aerial view
项目阐释 Project Narrative
Ashton Chula-Silom是位于Rama路4号的高端住宅项目。它位于曼谷中心最熙熙攘攘的城市区域,周边为著名的朱拉隆功大学、Samyan和Silom,这极具策略性意义。这些区域迅速地发展成了高密度的城市街区并且几十年来人口一直非常稠密。无论是杂货店、食品、教育设施,还是休闲和娱乐中心,人们可以在这些地区找到他们需要的一切。该基地同时也受益于它邻近两个公共火车站和可步行的步道到附近的目的地。
Ashton Chula-Silom is a high-end residential project located on Rama 4 Road. It strategically placed itself right in the center of Bangkok’s most bustling urban districts – the prestigious Chulalongkorn University Campus, Samyan, and Silom. These districts have rapidly developed into dense urban quarters and have been extremely populous for many decades. One can find all they need to strive within these districts, be it groceries, food, educational facilities, or leisure and entertainment complexes. The site also benefits from its proximity to two public train stations and walkable footpaths to nearby destinations.
然而,生活在环境如此便利之地的消费却是很高昂的。由于Rama路4号是曼谷的主动脉之一,它每天都有大量的交通量。Samyan的交叉路口的高架经过了该项目入口的台阶,在产生了视线上的阻碍的同时也增加了噪音污染。密集的城市结构也同时意味着有限的开放空间和通风。所有这些问题都影响了项目的居民和公共场所的其他通勤者。景观团队意识到这些挑战,想出了一个简单而有效的整体绿化方法。因此,景观成为设计中不可分割的一部分,可以再次活跃这个城市栖息地。
However, living in such a convenient and dynamic location comes with a high price, environmentally. Rama 4 Road is considered one of the major arteries of Bangkok that accommodates a significant amount of traffic every night and day. An overpass above Samyan intersection, which extends past the project’s doorstep, concretizes the visual blockage and adds more noise pollution. The dense urban fabric also means limited open spaces and ventilation. All of these issues affect both the project’s inhabitants and other commuters in public. Well-aware of the challenges, the landscape team came up with a simple yet effective holistic greening approach. As a result, the landscape becomes an integral part of the design that could enliven this urban habitat again.
▼屋顶下沉庭院的砾石将落在上面的水过滤并还回到周围的软质景观中 The sunken courtyards filled with gravel beds, which filter and convey any water that falls onto them back into the surrounding softscape.
最终的设计由三个关键景观组成:入口花园、城市山丘、屋顶多层水池和观景平台。
The final design consists of three key landscape components; the Entry Garden, the Urban Mountain, and the Rooftop Multi-leveled Pool and Observation Deck.
入口花园 Entry Garden
为鼓励居民使用公共交通工具及步行,已设计了舒适的人行通道。通道一侧有一面特色墙,另一侧是浅水层叠的水景,创造了从繁忙的街道到更放松的花园的过渡。
To encourage the residents to use public transport and travel on foot, a smooth pedestrian access ramp is clearly designated. The pedestrian passage is lined with a feature wall on one side, and shallow cascading water feature on the other to create a conceptual transition from the busier streets outside to the more relaxing garden inside.
由于场地面积有限,建筑占地面积超过了基地面积的一半以上。景观设计团队随后试图限制车道的面积,最大化软质景观,并在此过程中创建一个规模可观的下沉花园。虽然仅仅是一个简单的绿化区域,一组常绿和落叶树木,以及一系列与起伏的地形融为一体的座椅墙,这个花园在很多方面起到了包容和无缝连接城市绿化的催化剂作用。例如,低边界墙允许视觉连接,减轻公共和私人空间分隔的影响。花园内的树木种植得足够近,形成未来相互连接的树冠层,它们不仅互相之间联系且与墙另一侧现有的行道树也相互连接,为人行道提供连续的阴凉。最后,整体上显著的起伏软景观有助于减少热量吸收,减少表面径流,并为租户和通勤者创造一个宜人的绿化环境。一家著名的咖啡店也在大家的共同努力下向公众敞开了它的大门。
With limited site area, the building footprint takes over more than half of the ground plane. The landscape design team then sought to limit paved driveway areas, maximize the soft landscape and, in the process, create a sizable frontal sunken garden. Although merely consisting of a simple green area, a group of evergreen and deciduous trees, and a series of seat walls integrating into the undulating ground, this garden acts as the catalyst for the inclusive and seamless urban green connection in many ways. For instance, the low boundary wall allows for visual linkage, mitigating the impact of abrupt public and private segregation. The trees within the garden are planted close enough to form a future interconnected canopy both between themselves and with the existing street trees on the other side of the wall, providing continuous shade to the footpath. Lastly, the overall significant undulating soft landscape helps to counter heat absorption, reduce surface runoffs, and create a pleasant green environment for the tenants and commuters. A well-known coffee shop also opens its door to the public in a concerted effort.
城市山丘 The Urban Mountain
景观团队与其他设计团队和客户密切合作,成功地将绿化引上了低层建筑的正立面,其中包括一个入口大厅、咖啡厅和一个五层的停车场。它的位置不可避免地成为从每个角度接近建筑时的焦点,对整个周边环境有重要的影响。景观团队看到了用植物覆盖整个建筑的机会,就像一座“绿色的山”,有着各种纹理和树叶,为后侧的深色高层建筑注入生命。绿色的立面——多种形式和层次的植物,像一个软盾牌,保护建筑不吸收过多的热量,层级退台种植的树木也有助于过滤从道路到达花园的灰尘。这些绿色露台也有助于吸收来自停车场的尾气污染。退台式的梯田被有意地创建为一个无人的区域,一个不可到达的庇护所,允许成为周围的栖息地,如欢迎当地的鸟类到来。
Working closely with the design team and client, the landscape team managed to bring the greening effort up onto the low-rise frontal section of the building, which houses an entry lobby, the coffee shop, and a stacking five-storey car park. Its position is unavoidably the focal point of every angle approaching the building and has a significant impact on the overall physical environment. The landscape team sees an opportunity of covering the entire structure with plants, resembling a “Green Mountain” with various textures and foliage that breathes life into the bold dark-colored high-rise building behind. The green facades – plants in many forms and layers, acts as a soft shield protecting the building from absorbing too much heat, and the stepping terraces planted with trees also help to filter dust from the roads before reaching the garden on its peak. These green terraces also help absorbing the smoked pollution from car park inside. Stepped terraces are intentionally created as a no-man land area, an unreachable shelter that allows the surrounded habitats such as the local birds to come.
绿山顶的花园消除了裸露屋顶的不宜人景象,并防止眩光干扰住在上面的居民。与地面层类似的设计手法延续至这里,从而使软景观面积的最大化。唯一的硬景观区域为下沉庭院区的砾石,它将落在上面的水过滤并还回到周围的软质景观中。结合周边软景统一考虑,除了将雨水从城市排入市政管道外,这是景观通过设计解决过量的雨水排放的手段。这些下沉的砾石庭院也打破了屋顶的巨大规模,为各种活动创造了空间,并鼓励居民之间进行更多的互动交流。
The garden at the top of the Green Mountain eliminates the unpleasant sight of a bare roof and prevents glare from disturbing the residents living above it. Here, the similar design approach continues from the ground floor, leading to softscape area maximization. The only hardscape areas mostly exist in the form of sunken courtyards filled with gravel beds, which filter and convey any water that falls onto them back into the surrounding softscape. Combining with the extensive softscape areas, it is how the landscape can tackle the issue of excessive stormwater discharge from urban projects into the city’s main pipes. These sunken gravel courtyards also break down the vast scale of the roof, creating rooms for various activities and encouraging more interaction amongst the residents.
屋顶的多层游泳池和观景平台 The Rooftop Multi-leveled Pool and Observation Deck
第49层的屋顶层是设计团队创建远离繁忙城市街道的休闲空间的理想场所。随着所处高度的升高,围合的城市环境将会完全打开起来,从而对曼谷的天际线一览无余。充分利用游泳池覆盖了大部分的建筑面积这一特点,设计中将它的手臂尽可能地往地平线方向延伸,为主游泳池、儿童游泳池和按摩池留出了足够的空间。游泳池占据了整个连续的南向边界,打开了曼谷城市宏伟的全景天际线。
The 49th rooftop floor is the ideal place for the design team to create a recreational space away from the busy urban streets. As you move higher up, the tight enclosure of the urban surroundings opens up into a completely unobstructed view of Bangkok’s skyline. Covering most of the floor area, the swimming pool takes full advantage of this feature by extending its arms out as far as it could into the horizons, allowing enough space for a proper lap pool, kids’ pool, and Jacuzzis. The lap pool occupies the uninterrupted southern edge which opens up to the majestic and panoramic view of Bangkok city skyline.
景观团队没有将一个水池挨着另一个放置在同一水平面上,而是突破了平面,创造了一系列多层泳池,而几个按摩池放置在更高的地方。这种多层次的方法不仅允许各种活动发生,也为居民提供了在不妨碍其他人的基础上欣赏曼谷天际线的灵活性。
Instead of placing one pool next to another on the same level, the landscape team thought beyond a flat plane and created a series of multi-tiered pools, with several Jacuzzis placed higher than the rest. This multi-leveled approach does not only allow for various exercise options or provides flexibility for the residents to appreciate Bangkok’s skyline without blocking others.
凸起的结构也为其他游泳池设施腾出了额外的空间,如室外淋浴和配套的设备。泳池浅色材料的使用突出了简单的矩形形式,且使泳池看起来比实际更大。
The raised structures also free up extra room for other pool facilities such as outdoor showers and supporting mechanical systems. The use of light material colors of the pool underlines the simple rectangular forms and makes the pools seem larger than they are.
▼屋顶多层游泳池夜景 Night view of the Rooftop Multi-leveled Pool
屋顶的健身房和共享的商务中心漂浮在游泳池的上面。在结构的下面是一个由几组座位区组成的观景台。这些座位区由建筑的柱子构成,创造了一个半室外的客厅,比室外游泳池更亲密,同时也受益于广阔的东北天际线。其植物选择旨在软化尖锐的建筑边缘,并提亮空间。在建筑的悬挑下方,更多耐荫的大叶灌木被广泛使用,而全开敞的空间充满开花的细叶灌木和树木,创造纹理上的对比和感官花园。
The rooftop gym and shared business center float above the pool level. Underneath the structure lies an observation deck consisting of several group seating areas. These seating areas are framed by building’s columns, creating semi-outdoor living rooms which are more intimate than the outdoor pools while also profiting from the extensive northeastern skyline. The plant selection here aims to soften sharp building edges and reflects the amount of sunlight each area receives. Setting further back under the building’s overhang, more shade-tolerant shrubs with big leaves are widely used, while the spaces totally open to the sky are filled with flowering fine-leaved shrubs and trees, creating contrast in textures and sensory garden.
简洁的矩形设计和倒圆角的直线激发了整体景观的构图。设计的形式与建筑的形状相似,可以在整个设计过程中看到它们的应用,有助于将建筑和景观结合在一起,创造一种良好的城市生活体验。
The simple rectangular designs and straight lines with rounded corners inspire the overall landscape composition. The forms, similar to the building’s shape, can be seen applied throughout the entire development, which helps to bind the architecture and landscape together and create a well-integrated urban living experience.
▼剖面分析 Section analysis
景观设计:T.R.O.P: terrains+open space
设计总监:Pok Kobkongsanti
景观设计团队:Thongchai Sinsansiri
施工监理:Kampon Prakob…
甲方团队:Ananda房产开发集团
建筑设计:Architects 49 Limited
室内设计:dwp\ PIA Interior Company Limited.
软景顾问:M.J. Gardens Company Limited.
Leading Landscape Architect: T.R.O.P: terrains+open space
Design Director: Pok Kobkongsanti
Landscape Design Team: Thongchai Sinsansiri
Landscape Construction Supervisor: Kampon Prakob…
Client: Ananda Development Public Company Limited
Architect: Architects 49 Limited
Interior Designer: dwp, PIA Interior Company Limited.
Softscape Contractor: M.J. Gardens Company Limited.
更多 Read more about:T.R.O.P: terrains+open space



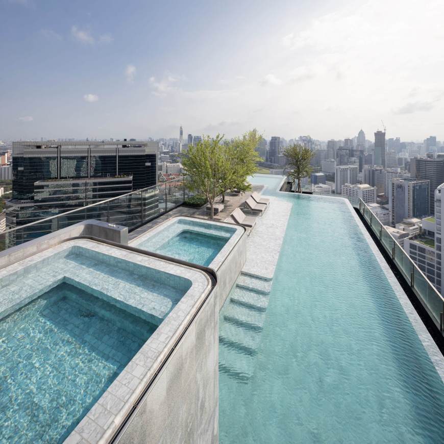
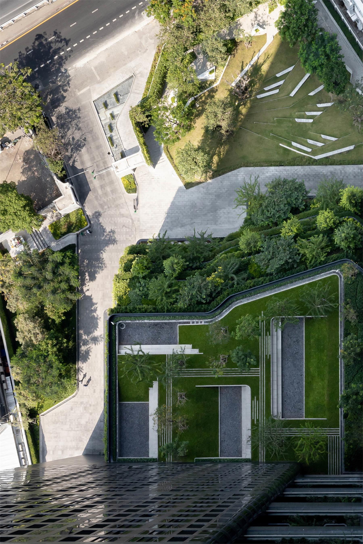
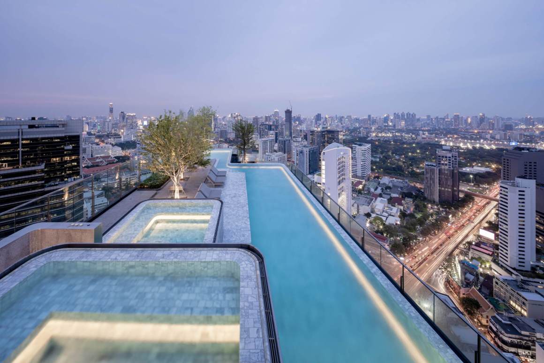
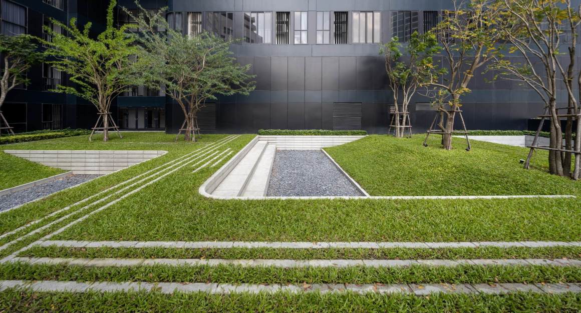
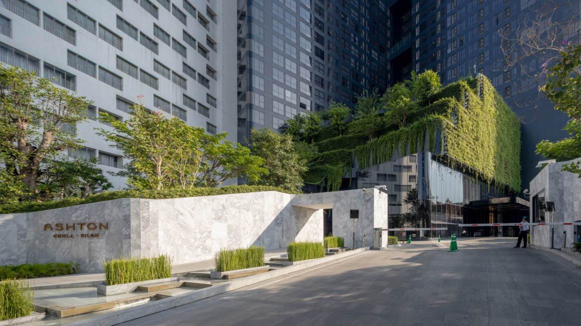
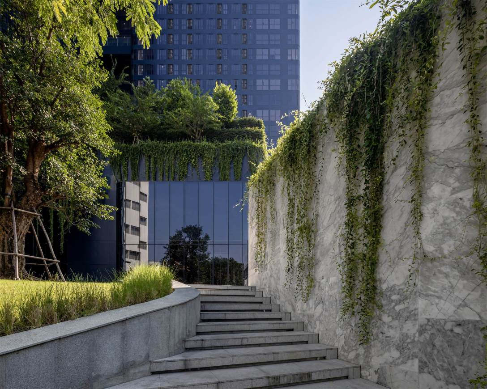
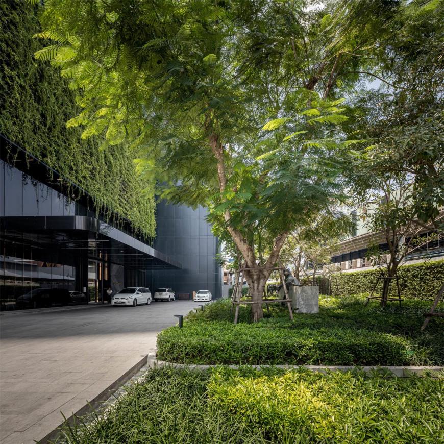

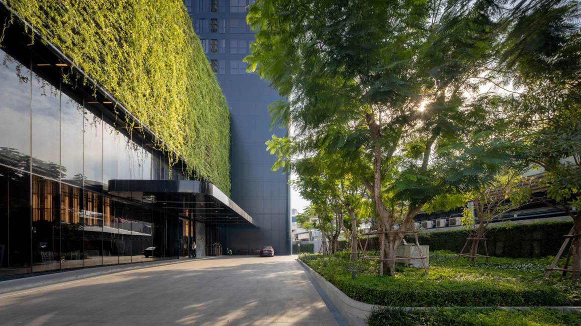
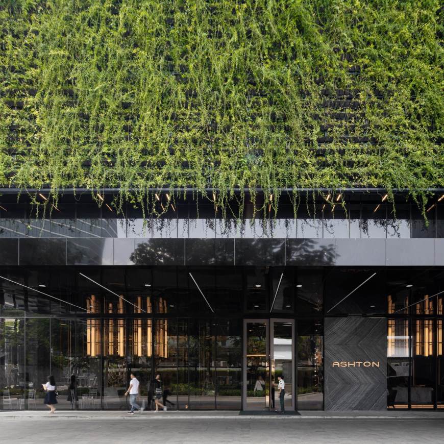

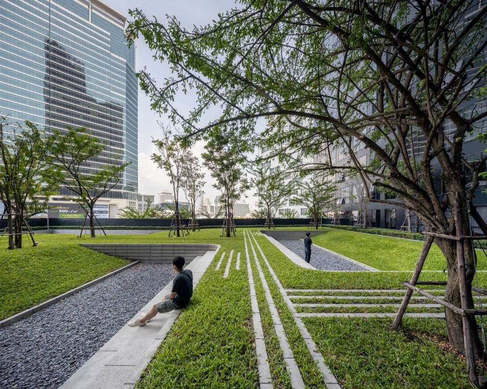
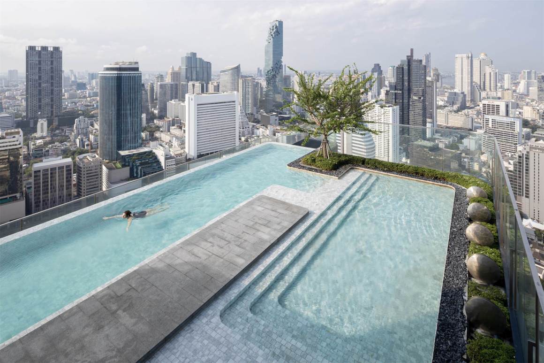
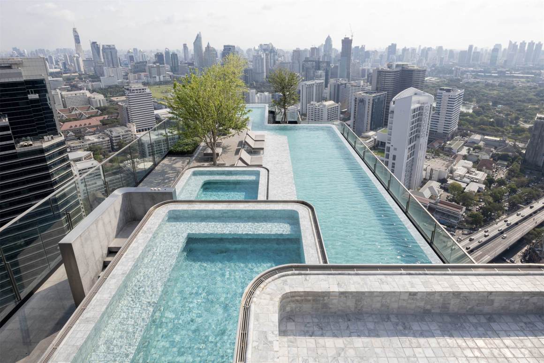
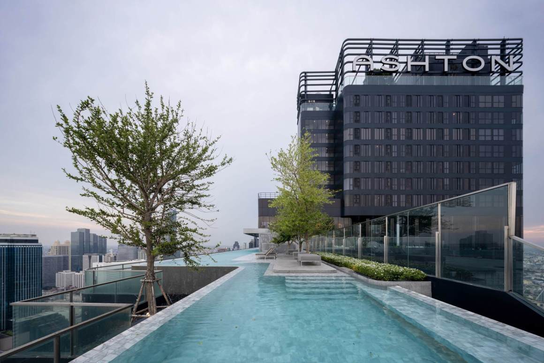


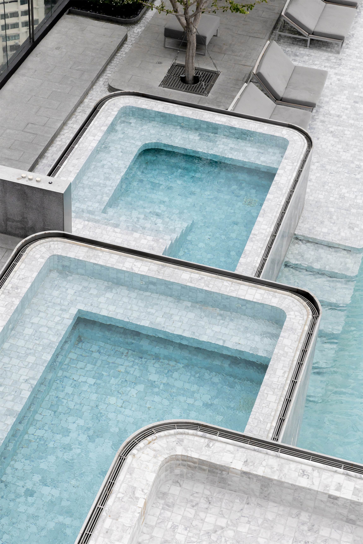
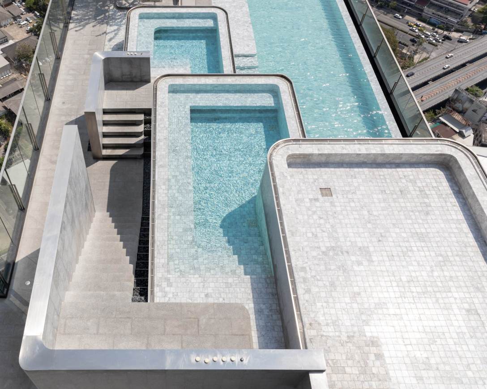
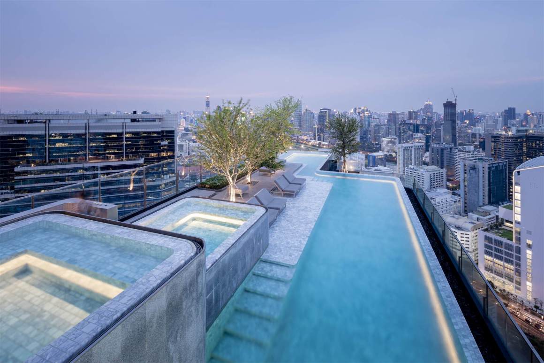
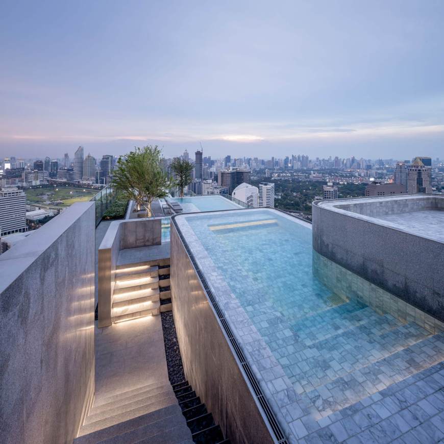
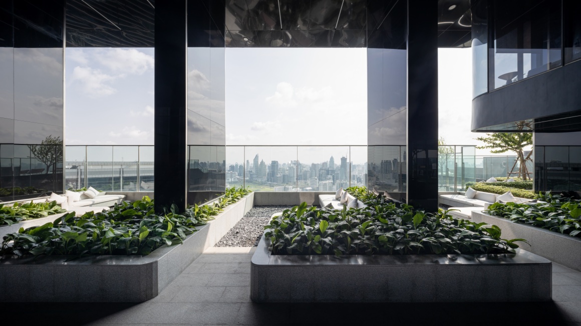


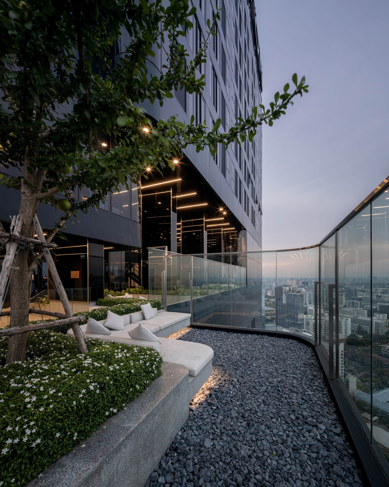
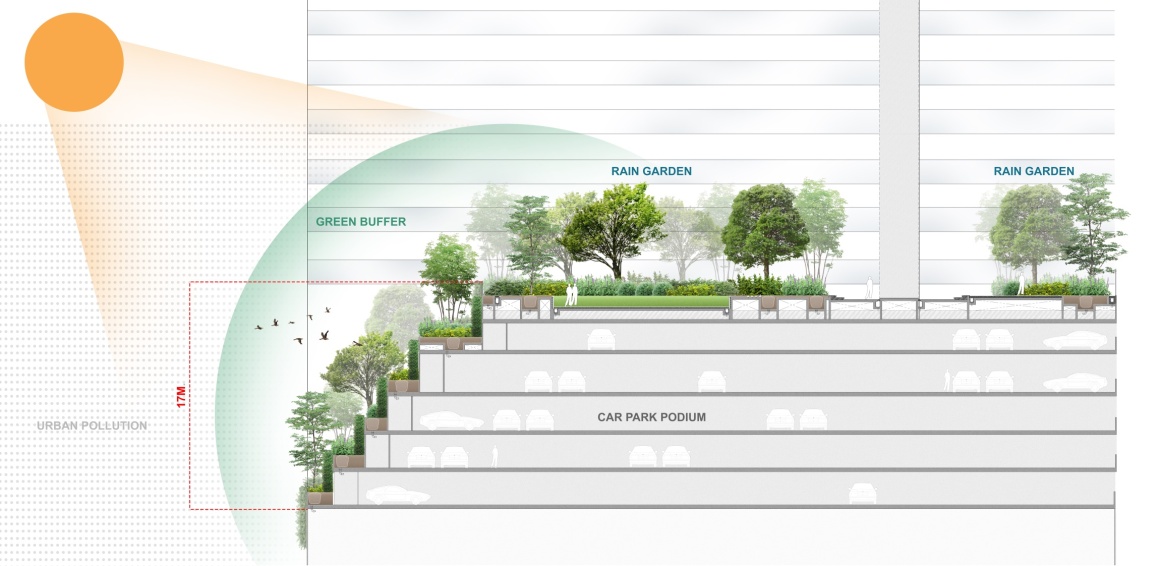
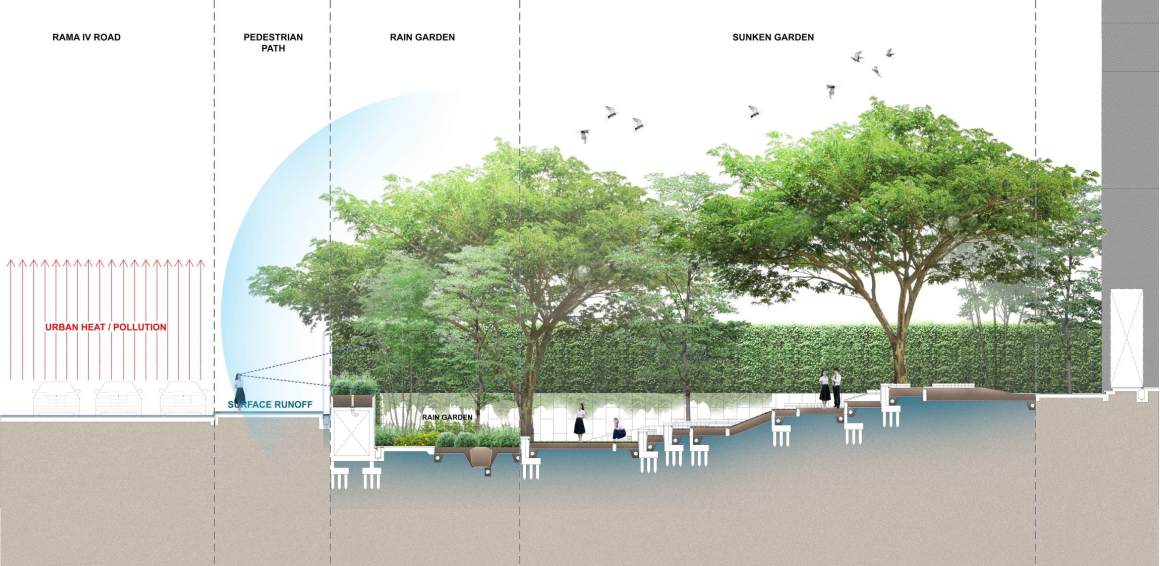


0 Comments