本文由 奥雅设计 授权mooool发表,欢迎转发,禁止以mooool编辑版本转载。
Thanks L&A design for authorizing the publication of the project on mooool. Text description provided by L&A design.
奥雅设计:北京石景山区阜石路156号有一片闲置两年有余的空地,住在附近的我不止一次遥望这片废墟,怀念它曾经的状貌,也憧憬它未来的光景。直到有一天,这里焕然新生,成为一片充满欢笑的乐园。沐浴在夕阳的余晖中,孩子们光着脚丫蹚起童年最快乐的一片水花,老人们摇着蒲扇悠闲散步。在循环往复的日子里,这样一处地方,让你抛下平日的烦恼,去邂逅不期而遇的惊喜,去发现梦开始的地方。
L&A design: At 156 Fushi Road, Shijingshan District, Beijing, there is a piece of vacant land that has been abandoned for more than two years. I have looked at this ruin from a distance more than once, nostalgic for its former appearance and longing for its future glory. Until one day, the place was revitalized and became a paradise full of laughter. Bathed in the afterglow of the setting sun, the children with bare feet wading in the happiest splash of childhood. the old people strolling leisurely with shaking their fans. In the circular and reapeating days, such a place, allowing you to leave behind the usual worries, to encounter unexpected surprises, to discover the place where dreams begin.
▼项目视频 Video
城市的新生,冬奥的萌芽 The birth of the city, the bud of the Winter Olympics
从“破”到“立” ,必将伴随着柔软的阵痛 , 更多的还是重获新生后的惊喜。
项目场地原是位于北京石景山区的老山早市,摊贩密集、人多拥挤,暴露在220千伏高压线塔下的安全隐患给周边居民带来困扰。与此同时,就在场地西侧四公里的位置,首钢西十冬奥广场已见端倪,2022北京冬奥组委会及众多冬奥赛场即将落地。在城市飞速发展的背景下,这里逐渐变得格格不入。
From “break” to “stand” is bound to be accompanied by soft pain, more or more surprises after the rebirth.
The project site was originally located in Beijing’s Shijingshan District in the Laoshan Morning Market, which was densely populated with street vendors, crowded with people, and exposed to the safety hazards of 220 kV high-voltage towers that brought trouble to the surrounding residents. Meanwhile, just four kilometers to the west of the site, Shougang Western Ten Winter Olympic Plaza has already taken shape, with the 2022 Beijing Winter Olympic Organizing Committee and numerous Winter Olympic venues about to be settled. In the context of the city’s rapid development, this place gradually becomes out of place.
▼场地原貌 Sites to their original state
2018年,北京市规划和自然资源委员会、北京市发展和改革委员会、北京市城市管理委员会共同主办的北京公共空间城市设计竞赛,让这片荒废已久的场地重新出现在人们的视野中。竞赛中,奥雅设计以“缝合城市——八角新乐园”荣获最佳奖,也开启了场地的新故事。
In 2018, the Beijing Public Space Urban Design Competition, co-organized by the Beijing Municipal Commission of Planning and Natural Resources, the Beijing Municipal Commission of Development and Reform, and the Beijing Municipal Commission of Urban Management, brought this long-abandoned site back into the spotlight. In the competition, L&A Design won the best award for “Stitching the City – Bajiao New Paradise”, which also opened a new story of the site.
▼总平面图 Plan
▼公园植物图鉴 Botanical Guide of the park
面对冬奥主干道的特殊位置,高压线塔的限制,和八角街道居民的需求,如何将冬奥精神与冬奥运动带进社区,同时优化城市空间、提升居民生活品质?最终我们决定重塑场地,为八角打造新的面貌。场地根据是否适宜活动划分为南北两个区域,主要活动空间及主要大乔木种植均设置在高压线塔15米范围线以外,且场地内最高构筑物不超过10米。
设计联合周边各种绿地和设施形成一个泛八角乐园体系,将处于割离状态的居民,通过缝合城市的设计方式无障碍地进入到公共空间中来,在孩子们心中种下冬奥运动的种子,让周边七个社区15000户市民,出门500米就有公园可逛、有运动可以参与。
Facing the special location of the main road of the Winter Olympics, the restrictions of high-voltage towers, and the needs of the residents of Bajiao Street, how to bring the Winter Olympics spirit and winter Olympic sports into the community, while optimizing the urban space and improving the quality of life of the residents? We finally decided to reshape the site and create a new look for Bajiao. The site is divided into two areas, north and south, according to whether it is suitable for activities. The main activity space and the main large tree planting are set outside the 15-meter range line of the high-voltage tower, while the highest structure in the site does not exceed 10 meters.
The design unites various green spaces and facilities in the surrounding area to form a pan-octagonal park system, bringing residents who are cut off from each other into the public space without barriers through a stitching city design, planting the seeds of Winter Olympic sports in the hearts of children, and allowing 15,000 citizens in seven surrounding communities to have parks to visit and sports to participate in within 500 meters of their homes.
▼鸟瞰 Bird’s eye view
乐园诞生记 The Birth of Paradise
从老山早市到全民乐园,从高压走廊到冬奥运动场,八角新乐园的日与夜,点燃另一种人间烟火。荒废的地块摇身一变成为北京市第一个高品质冬奥主题市民休闲公园,以互动共治的模式,为这个地块乃至整个城市注入活力。对居住在北京八角街道的居民来说,全新的文化和故事,已然开始。
From Laoshan Morning Market to Paradise for All,from High Voltage Corridor to Winter Olympic Stadium, day and Night in the Bajiao amusement park to Igniting another kind of fireworks. The abandoned site was transformed into Beijing’s first high-quality Winter Olympics-themed civic recreation park, energizing the site and the city as a whole with an interactive and shared governance model. For the residents who live in Beijing’s Bajiao Street, a whole new culture and story, has begun.
冬奥元素诠释场 Winter Olympic elements interpretation scene
一个标志性的构筑,是整个场地的核心,我们希望从阜石路驶过的时候,可以看到它,作为通向奥组委主干道上的一个亮点。从阜石路向南望去,透过隐隐绰绰的绿意,以冬奥元素为灵感的“雪山”、“雪花”形状构筑物跃然眼前。
An iconic structure, the heart of the entire site, we hope to see it when driving through from Fushi Road, as a highlight on the main road leading to the Olympic Organizing Committee.Looking south from Fushi Road, through the faint greenery, the structure in the shape of “snow mountain” and “snowflake” inspired by the elements of the Winter Olympics jumps out at you.
▼雪山、雪花构筑物结构分解图 Structure decomposition diagram of the structure
▼以冬奥元素为灵感的雪花和雪山构筑物 A structure inspired by elements of the Winter Olympics
应用雪山作为冰雪主题的设计灵感,针对不同年龄段人群的使用,设置安全性强的攀爬、滑梯等游戏空间,利用构筑物的“雪山”形象,设计了观景平台,利用雾喷、投影灯光等科技元素营造冰雪世界的梦幻场景。
Using snow mountains as the design inspiration for the ice and snow theme, for the use of different age groups, set up a safe climbing, slides and other game space, the use of the “snow mountain” image of the structure, the design of the viewing platform, the use of fog spray, projection lighting and other technological elements to create a dream scene of the ice and snow world.
▼儿童的游乐空间 Children’s play space
雪山构筑物的内部空间被打造为“雪山小课堂”,提供更多邻里社交的可能性。社区音乐会、科普小课堂、绘本阅读区……市民在这里不断创造出新的使用方式和活动形式。夜幕降临,从阜石路远远望去,水纹灯照射下的雪山透露出淡蓝色的微光,充满着宁静与平和。
The interior space of the Snow Mountain structure has been created as a “Snow Mountain Classroom” to provide more possibilities for neighborhood socialization. Community concerts, science classes, Picture Book reading area …… People are constantly creating new ways of using and activities here. When night falls, from Fushi Road, the snowy mountain under the waterline light reveals a light blue glow, full of peace and calm.
▼夜幕下的静谧与祥和 The silence and peace of the night
全龄趣活欢乐场 All-age fun and joyful field
场所重要的是创造出玩游戏的氛围和心境,而非具体设计出特定的游戏细节。
在我们的空间里聚集了一切小朋友的热爱,也让大人们回归童年。篮球、足球、爬坡、滑梯、沙坑、踩水,大人和小孩一起挖沙子,一起在水池踩水。下沉水广场被设计为多功能的观演活动区域,冬季作为滑冰场,夏季作为戏水区域,满足人们的亲水需求。市民们自发带来海洋球,在这里享受最快乐的夏天。
It is important for the site to create the atmosphere and state in mind to play the games, not to design specific details of the game in a particular way.
In our space,we gather all the love of children, but also let the adults return to childhood. Basketball, soccer, climbing, slide, sand pit, water treading, adults and children digging sand together and treading water in the pool together. The sunken water plaza is designated as a multifunctional viewing and performing activity area, serving as an ice skating ground in winter and a water play area in summer to meet people’s demand for water-friendly activities. Citizens spontaneously bring ocean balls to enjoy the happiest summer here.
▼儿童在下沉水广场恣意玩耍 Children play with abandon in the sunken water plaza
孩子们纵情玩耍在沙坑区域,柔软的沙子和底部的塑胶为儿童活动的安全提供保障,欢乐洋溢在每个人脸上。
Children indulge in playing in the sand pit area, soft sand and bottom plastic for the safety of children’s activities to provide security, the joy overflowed in everyone’s face.
夕阳拉长了身影,孩子们追逐嬉闹咯咯的笑声,从独具街头风格的艺术地形区,传到了很远很远的地方。错落多变的艺术地形区为居住周边的年轻人创造出一个新的聚集空间,滑板、旱冰、平衡车,各式活动赋予场地新的生命。
The sunset stretches out the shadows, and the laughter of children chasing and playing reaches far and wide from the unique street style art terrain. The staggered art terrain area creates a new gathering space for young people living around the area, with skateboards, roller skates, balance bikes, and various activities giving new life to the site.
乐享冬奥运动场 Enjoy the Winter Olympics Stadium
充分利用场地和丰富游线,创建围绕场地的内部环绕空间,设置老年、青年、青少年、儿童和综合五个场地功能组团。
基于场地现状和舒适感测试,在高压走廊的条件下,活动场地适合设计在下沉空间,或者借助棚、围栏、植物来拉开和高压线的视线距离,提供更有安全感的心理保障。
Making full use of the site and enriching the tour line, creating an internal wrapping space around the site and setting up five functional groups of the site: senior, youth, teenagers, children and integrated.
Based on the current situation of the site and comfort test, under the condition of high-voltage corridor, the activity site is suitable to be designed in the sunken space, or with the help of shed, fence, plants to pull away the sight distance from the high-voltage line, providing a more secure psychological security.
环绕园区设置了400米长跑道,形成完整的跑步环线,并且用蓝色系塑胶铺装上搭配地面雪花图案,充分呼应了冬奥的主旋律。微风吹过,树叶摇曳,人们游走在无限绿意之中,自由而放松。
A 400-meter-long running track is set up around the park to form a complete running loop, and the blue plastic paving is matched with snow patterns on the ground, fully echoing the main theme of the Winter Olympics. The breeze blows, the leaves sway, and people wander in the infinite greenery, free and relaxed.
同时,公园设置了旱地冰壶场地、下沉式街头篮球场、下沉式五人足球场等场地,将普及的运动尤其是冬奥运动深入民心,让更多的人们体会到冬奥运动的魅力,激发对冬奥的热情和关注。
At the same time, the park has set up a dryland hockey field, a sunken street basketball court, a sunken five-a-side soccer field and other venues to bring popular sports, especially the Winter Olympics, deep into the hearts of the people, so that more people can experience the charm of the Winter Olympics and inspire enthusiasm and concern for the Winter Olympics.
▼下沉足球场 Sunken soccer field
设计后记 EPILOGUE
作为2018年北京公共空间城市设计大赛获奖作品,八角新乐园是北京10个公共空间地块中首个落地项目。2021年5月试运行期间,平均每日吸引游客约2000人次,最大日接待量超8000人次,跻身各大媒体平台打卡地榜单,稳占抖音APP北京市公园广场人气榜前3名位置。好的城市公共空间并非只是为了存在而存在,而是人们希望它的存在,人们愿意来到这里、呆在这里,在这里发生的一起活动使得空间有了意义。人人营城,共享再生。设计师和使用者的共同创造,设计者赋予了空间一定的功能形态,使用者则呈现出完整全新的生活景象。在这个空间中所产生的一切美好的、舒适的、新颖的惊喜的生活方式,便是城市生活发生器。
As the winning entry of the 2018 Beijing Public Space Urban Design Competition, BAJIAO AMUSEMENT PARK is the first landed project among 10 public space plots in Beijing.During its trial opening in May 2021, it attracted an average of about 2,000 visitors per day, with a maximum daily reception of over 8,000, ranking among the list of hitting places on major media platforms and steadily occupying the top 3 positions in the popularity list of Beijing Park Square in Tik tok App. A good urban public space does not exist just for the sake of existence, but people wish it to exist, people are willing to come here and stay here, and the activities that happen here together make the space meaningful. Everyone manages the city and shares the regeneration. The designer and the user co-create, the designer gives the space a certain functional form, and the user presents a complete new life scene. All the beautiful, comfortable and new surprising way of living that comes out of this space is the city life generator.
特别感谢
竞赛主办单位:
北京市规划和自然资源委员会
北京市发展和改革委员会
北京市城市管理委员会
竞赛承办单位:
北京建筑大学未来城市设计高精尖创新中心
北京市石景山区人民政府
北京市规划和自然资源委员会石景山分局
北京市石景山区园林绿化局
北京市石景山区城市综合管理委员会
北京市石景山区人民政府八角街道办事处
对本项目的大力支持!
Special thanks to:
the competition organizer:
Beijing Municipal Commission of Planning and Natural Resources
Beijing Municipal Commission of Development and Reform
Beijing Municipal Commission of Urban Management
Competition organizer:
Beijing University of Architecture Future Urban Design High Precision Innovation Center
Beijing Shijingshan District People’s Government
Beijing Municipal Planning and Natural Resources Commission Shijingshan Branch
Beijing Shijingshan District Landscape and Greening Department
Beijing Shijingshan District Urban Comprehensive Management Committee
Beijing Shijingshan District People’s Government Bajiao Street Office
for their great support to this project!
项目名称:北京八角新乐园
项目地点:北京市石景山区阜石路156号
项目类型:城市更新 公共空间
景观面积:28346㎡
建设单位:北京市石景山区人民政府八角街道办事处
景观设计:奥雅设计 北京公司 公建事业部 城市公共空间组 技术支持组 植物设计组
景观施工:北京市市政四建设工程有限责任公司
儿童设施施工:深圳洛嘉文化投资管理有限公司
设计时间:2018年10月-2019年10月
竣工时间:2021年6月
采写:奥雅设计 北京公司 城市公共空间组
编辑: 慢慢
摄影:忍冬 修广毅
Project name: Beijing Bajiao Amusement park
Project Location: 156 Fushi Road, Shijingshan District, Beijing
Project Type: Urban Renewal Public Space
Landscape area: 28346m2
Construction unit: Beijing Shijingshan District People’s Government Bajiao Street Office
Landscape Design: L&A Design Beijing Public Construction Division,Urban Public Space Group,Technical Support Group,Plant Design Group
Landscape construction: Beijing Municipal Four Construction Engineering Co.
Construction of children’s facilities: Shenzhen Luojia Culture Investment Management Co.
Design time: October 2018 – October 2019
Completion time: June 2021
Writing: L&A Design Beijing Urban Public Space Group
Editor: Manman
Photography: Lonicera photo, Xiu Guangyi
审稿编辑 任廷会 – Ashley Jen
更多read more about: 奥雅设计 L&A design


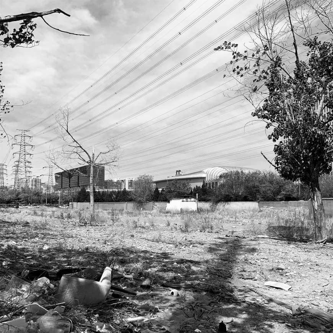
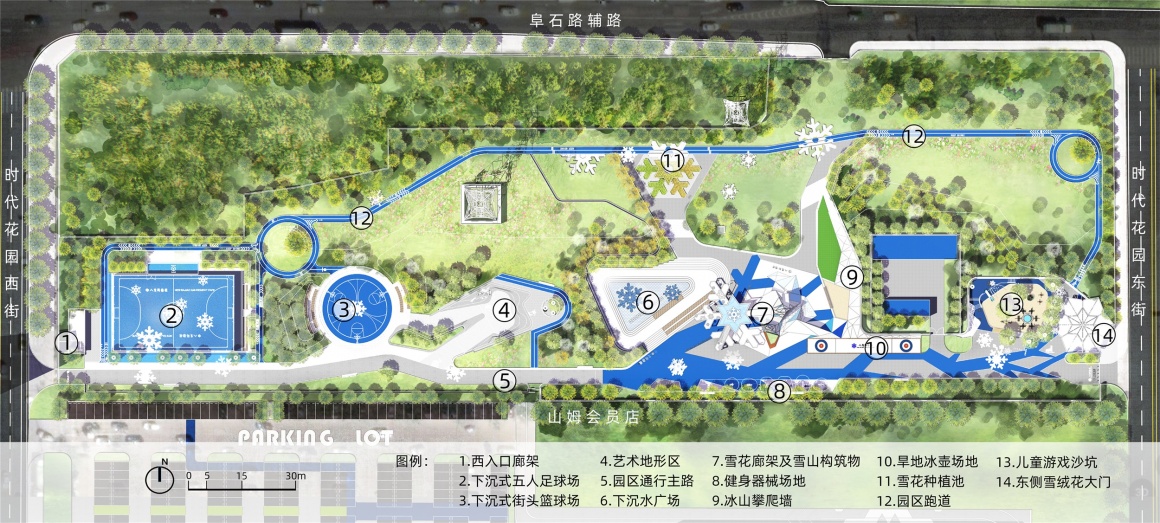

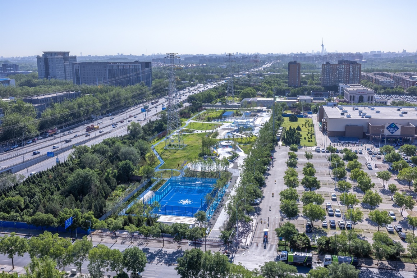
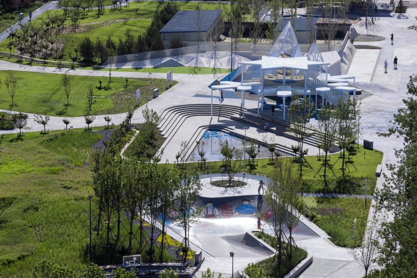
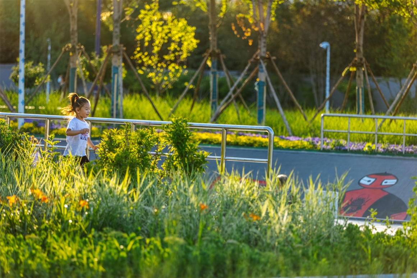
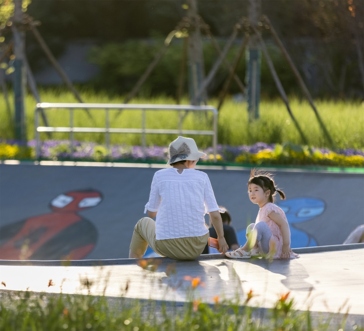
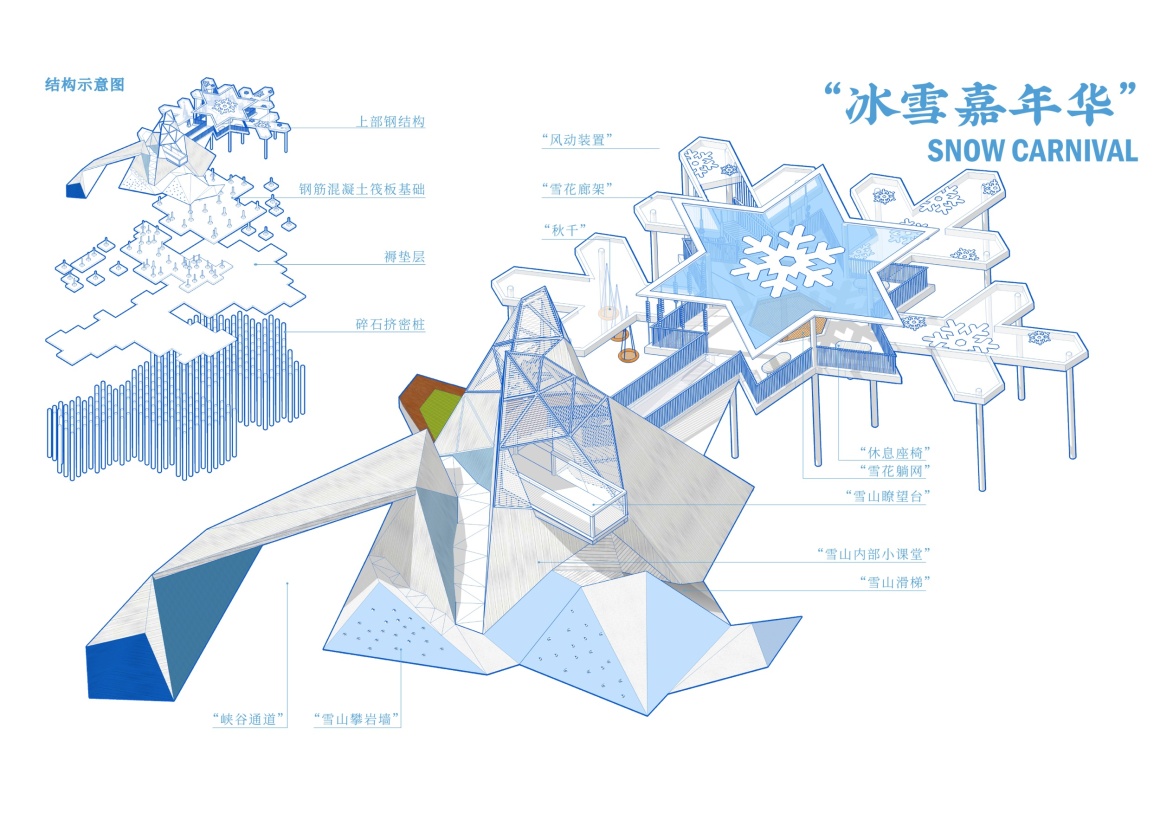

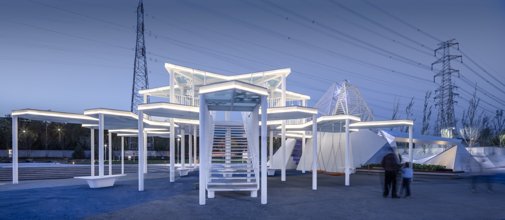
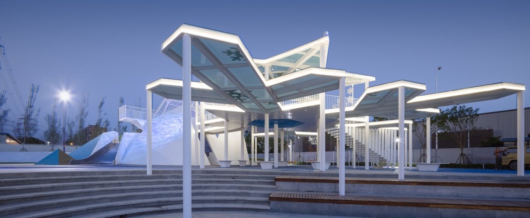

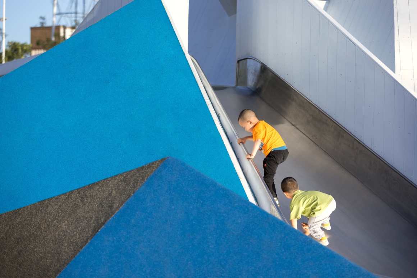
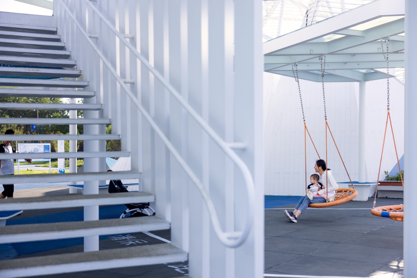
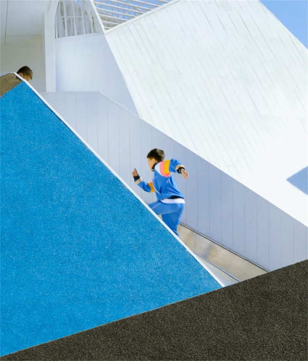
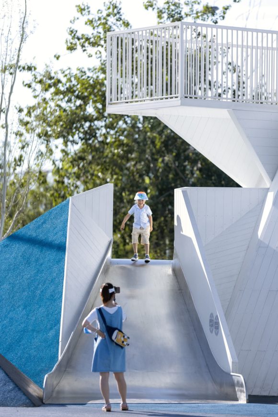
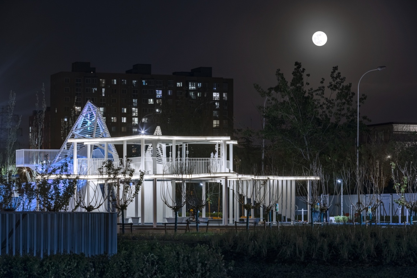
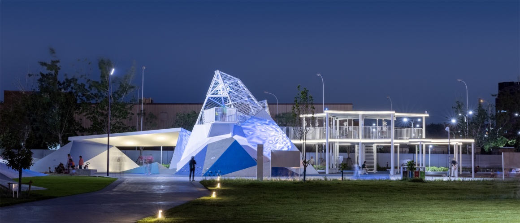
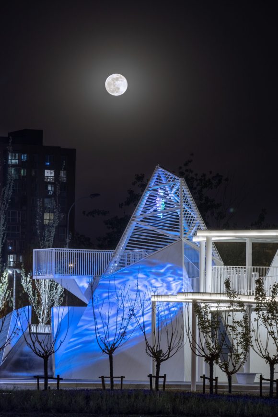
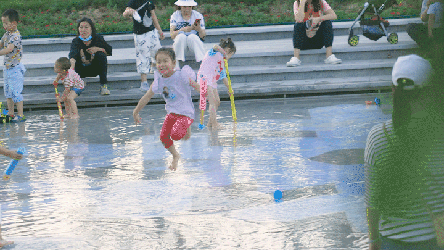
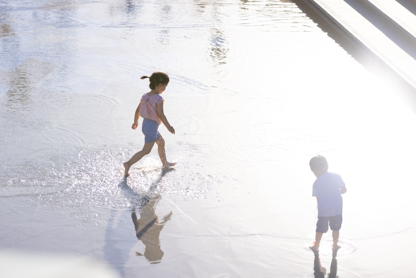

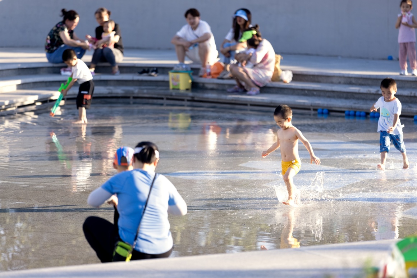

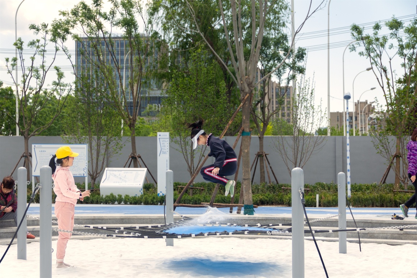
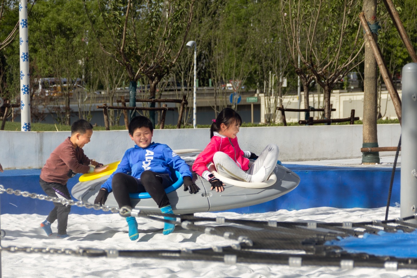
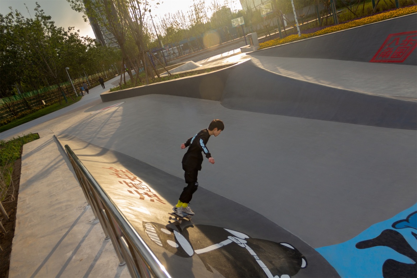
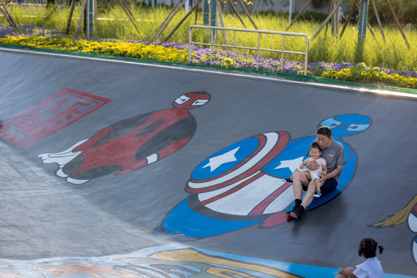
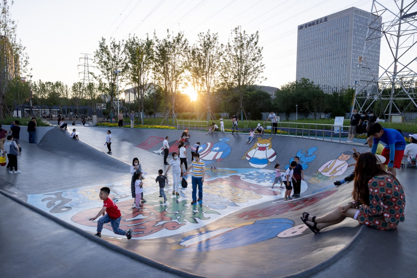
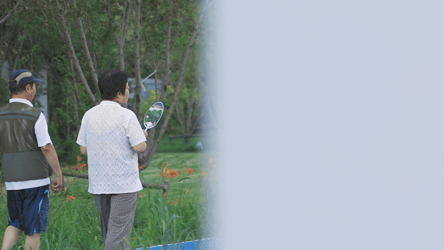
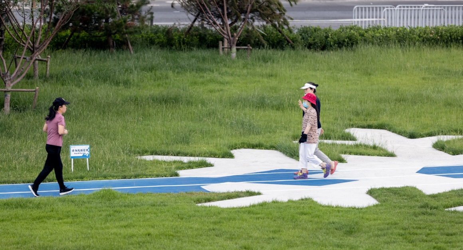

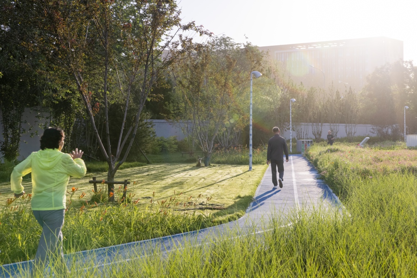
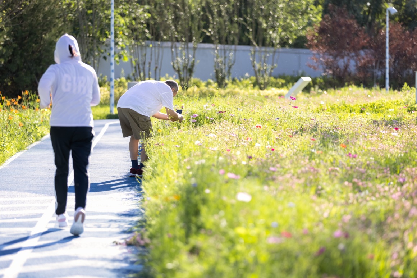
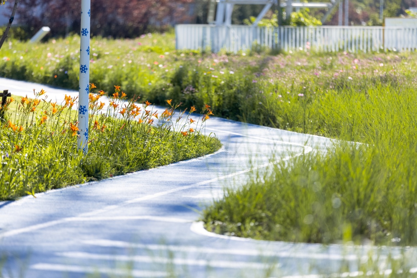
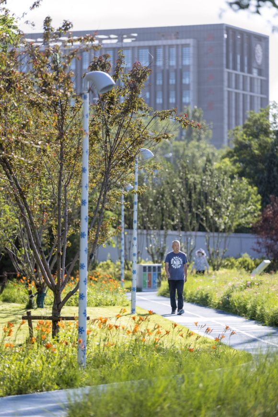
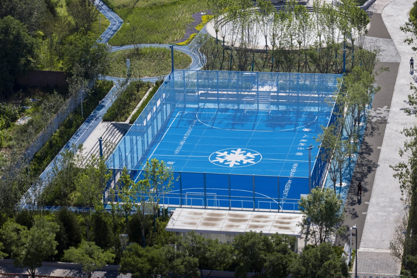
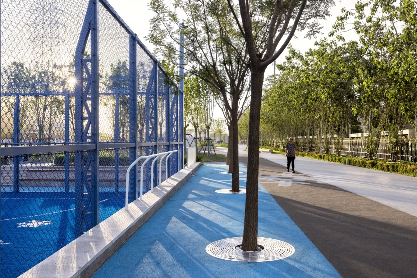
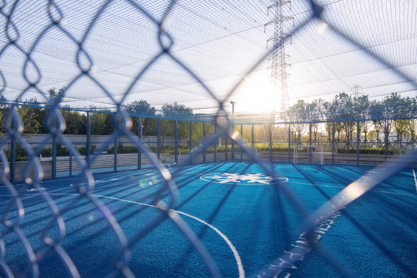


0 Comments