本文由 奥雅设计 授权mooool发表,欢迎转发,禁止以mooool编辑版本转载。
Thanks L&A Design for authorizing the publication of the project on mooool, Text description provided by L&A Design.
奥雅设计:项目地块前期是以销售为主的售楼中心,后期会改造成为教育配套的社区幼儿园,实现空间不同时期功能的转变,销售氛围与幼儿教育之间的平衡是本案思考的重点,北京洛嘉团队为项目地独家打造了外星人“好海幼”的故事,将IP故事融入场地,将建筑、景观、室内设计都融入的故事场景中,运用场景化的设计手法,完整再现了“好海幼”来到地球的故事,以主题乐园化的方式打造完整的儿童主题 。
L&A Design: The present sales center will later be transformed into the kindergarten of the community. The biggest challenge to realize the transfomation lies in how to balance the sales atmosphere and the function of a kindergarten. Beijing Luojia has specially made up a story about an alien “Haohaiyo”, which is integrated into the design of architecture, landscape and interior spaces. Contextual design skills are employed to describe Haohaiyo’s experiences on the earth. It aims to create a theme-park-style kindergarten.
2018年年底受中海地产委托,北京洛嘉和奥雅设计北京软装团队为其望京府项目售楼空间提供设计。作为中海3.0时代的低密人本化项目,同时配备了幼儿园和社区养老中心。本案前期作为营销中心,后续将会延续使用,改造成为社区的一部分。设计如何兼顾前期的售楼体验与社区功能的使用?是本次设计思考的重点。
At the end of the year 2018, Beijing Luojia and L&A Design (Beijing soft furnishing team) were commissioned by China Overseas Building (COB) to design for the sales center of Wangjing Mansion. As a low-density and people-oriented development, it is well equipped with a kindergarden and an elder care center. The project, which is used as the sales center now, will later be changed into the kindergarten of the community. How to balance the purchase experience and the community functions is the key challenge for the designers.
▼“陨石村”运用场景化的设计手法,完整再现了外星人“好海幼”来到地球的故事 Contextual design skills of the “Aerolite Village” are employed to tell the alien Haohaiyo’s experience on the earth.
太空中的点点星辰、或大或小的星球,其实都是由陨石构成,陨石代表着对外太空与未来的探秘和憧憬,给孩子们带来无限的想象。“陨石村”的故事,便由此开启。
In the universe stars and planets of all sizes are all composed of aerolites which symbolize human’s exploration to the outer space and the visions of the future. Aerolites will inspire children’s imagination. So the story of the “Aerolite Village” thus begins.
运用场景化的设计手法,完整再现了外星人“好海幼”来到地球的故事,以主题乐园化的方式打造完整的儿童主题。不同于以往埋头只做景观,室内,软装,室外景观,设备设施定制,雕塑,IP统一设计,打造出一个充满科技魅力的儿童主题售楼中心。
Contextual design skills are employed to tell the alien Haohaiyo’s experience on the earth, creating a children’s wonderland in the style of a Theme Park. Instead of only focusing on landscape, the designers have integrated interior, soft furnishings, outdoor landscape, equipment and facilities, sculptures and IP together, to create a sales center which will provide sci-tech experiences for children.
我们希望场地是足够自由的,就像浩瀚的宇宙一样,同时又需要一定的“体积感”满足儿童游玩的需要。园区中心设计了一个高点形成一个相对环抱的课堂空间。在这里,你可以大草坡上撒个欢,踏过繁星点点的银河路,听老师讲解自然的奥秘。
We hope to make sure the site is open and free like a vast universe. At the same time, we need some volumes to satisfy the children. Therefore, in the center of the garden we designed an embraced teaching space where you can play on the grass slope, walk along the starry milky way and listen to the teacher to explain the mystery of nature.
▼园区中心的一个高点形成了一个相对环抱的课堂空间 In the center of the garden we designed an embraced teaching space.
▼户外繁星点点的“银河路” The starry milky way.
只有外形是远远不够的,飞船更是孩子们玩耍的秘密基地。集合了孩子最基本的玩乐方式——攀、爬、滑、钻,洛嘉设计团队为孩子们创造了百玩不厌的活动设施。
What’s more, the spaceship is the secret base for children, where they can climb, crawl, slide or pass through a tunnel. The Luojia team has created varied facilities for children to enjoy themselves to the most.
▼可攀、爬、滑、钻的飞船游乐基地 The spaceship is the secret base for children, where they can climb, crawl, slide or pass through a tunnel.
飞船内部划分两层空间,可以由下面的螺旋爬网直接到达2层空间,由滑筒由上滑下,在保障其安全性的同时创造或者鼓励孩子们去探索和冒险。我们将活动设施结合声光电的科技互动:科技互动喷雾,在星光路上设置互动点,踩踏互动点触发喷雾和水纹灯效果,犹如飞船将要腾空一般,同时也是最佳拍照点。
There two floors in the spaceship. Children can climb up to the second floor by the spiral net and then slide down along the tunnel. It will not only ensure their safety but also encourage the children to explore and have a great adventure. All the facilities are combined with sound, light or electrical technologies. With the mist sprays and waterwave lights along the starry road, it looks as if the spaceship is lauching. This scene is also perfect for taking photos.
▼结合了声光电的科技互动设施 The facilities are combined with sound, light or electrical technologies.
陨石屋结合建筑和室内规划布局划分5个空间:接待区、沙盘区、洽谈区、儿童活动区、中庭,每个空间都有独特的功能和故事,是外星人回忆时空之旅的场景化体现。
The “aerolite” building is separated into five spaces: the reception center, the building model area, the negotiation area, the children’s playground and the atrium. Every space features different function and story, presenting the scenes during Haohaiyo’s time travel.
▼飞船内部划分两层空间,可以由下面的螺旋爬网直接到达2层空间,由滑筒由上滑下 There two floors in the spaceship. Children can climb up to the second floor by the spiral net and then slide down along the tunnel.
▼敞开式空间设计,将园区景观与自然光线引入室内,呈现明媚温暖的空间感受 Open space design introduces landscapes and natural light into the sales center, making the space bright and warm.
陨石村里处处都充满了神秘的符号,那是外星人留给小朋友们的“神秘礼物”。设计师针对于IP故事提取设计元素,将IP元素矢量化,打造出陨石村的独特标识系统。切片的语言运用在入口和导视牌上整体风格现代简洁,地面标识则更彰显童趣,是园区中的小惊喜。
The aerolite village is full of mysterious symbols, which are gifts left by the alien. The designers have also selected some elements from the IP story and created a unique sinage system within the village. The entrance and the signs are designed in modern simple style, while the signs on the ground are surprises to interest the children.
▼入口和导视牌上整体风格现代简洁,地面标识则更彰显童趣 The entrance and the signs are designed in modern simple style, while the signs on the ground are surprises to interest the children.
流线型的吊顶,大大小小的陨石屋散落在地上,螺旋星系的阅读书屋空间,让所有来这里的孩子,充分的享受这个环境,各得其所。
The linear furred ceiling, the aerolite huts of different sizes and the spiral reading space will allow all the children to enoy themselves in the environment.
▼书屋空间里的流线型吊顶 The linear furred ceiling of the spiral reading space.
这是陨石屋建筑的中庭部分,由于空间相对狭窄,与甲方沟通的过程中,甲方设计总监尤蕊认为需要更多竖向的语言来拉伸纵向空间的关系——一个穿梭在天空树之间的大滑梯,能够满足了空间的需要。
The artrium of the aerolite building is relatviely narrow. When we were communicating with the developer, You Rui, the design director of COB believed that we need more vertical elements to strench the space. Therefore, a big slide rising through the sky trees was created to meet different requirements.
▼大滑梯从三层直下,横跨整个中庭 The big slide runs down from the third floor and stretch across the atrium.
大量的粉色在墙面、滑梯、天空树的艺术装置上,扩充了室内的体积感。同时球池里堆积的黄色,吊顶吊装炫彩的装饰片随着阳光摇曳,用色彩来表达空间,将陨石村的故事延伸到现实加深人们对空间的记忆。大滑梯从三层直下,横跨整个中庭,圆筒滑梯后接滚轮滑梯,滑入海洋球池,增加丰富的体验感。
The walls, the slide and the sky tree are painted in pink to extend the interior space visually. The yellow balls piled in the pool and the colorful sheets on the ceiling sway with the sunlight, integrating the story of the aerolite village into reality. The big slide runs down from the third floor and stretch across the atrium. Cylinder slide connects with U-waving slide and then extends to the sea of balls, enriching the space experience.
▼大量的粉色在墙面、滑梯、天空树的艺术装置上,扩充了室内的体积感 The walls, the slide and the sky tree are painted in pink to extend the interior space visually.
▼球池里堆积的黄色,吊顶吊装炫彩的装饰片随着阳光摇曳 The yellow balls piled in the pool and the colorful sheets on the ceiling sway with the sunlight.
三层洽谈区平台是陨石村村民探索太空的基地。这里有如梦如幻的玻璃吊顶,可以用设计师们准备好的太空望远镜,在天气舒朗的夜晚,一起寻找行星的轨迹。
The negotiation space on the third floor is the base for aerolite villagers to explore the space. With a fantastic glass ceiling, it allows children to observe the starry sky with the prepared telescopes.
▼三层洽谈区平台 The negotiation space on the third floor.
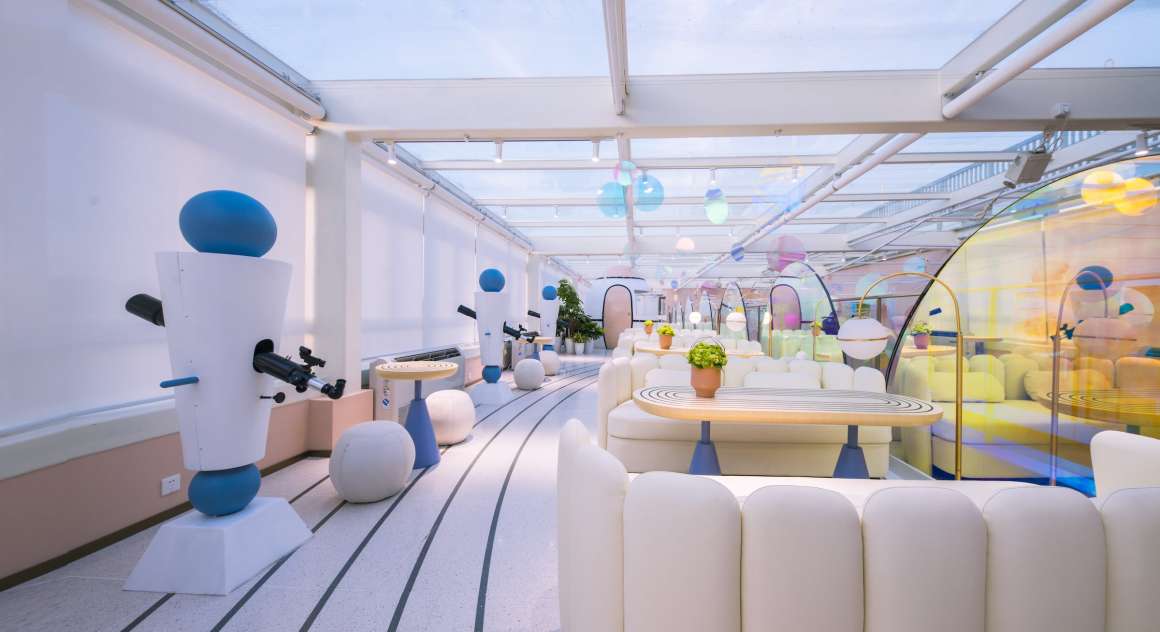

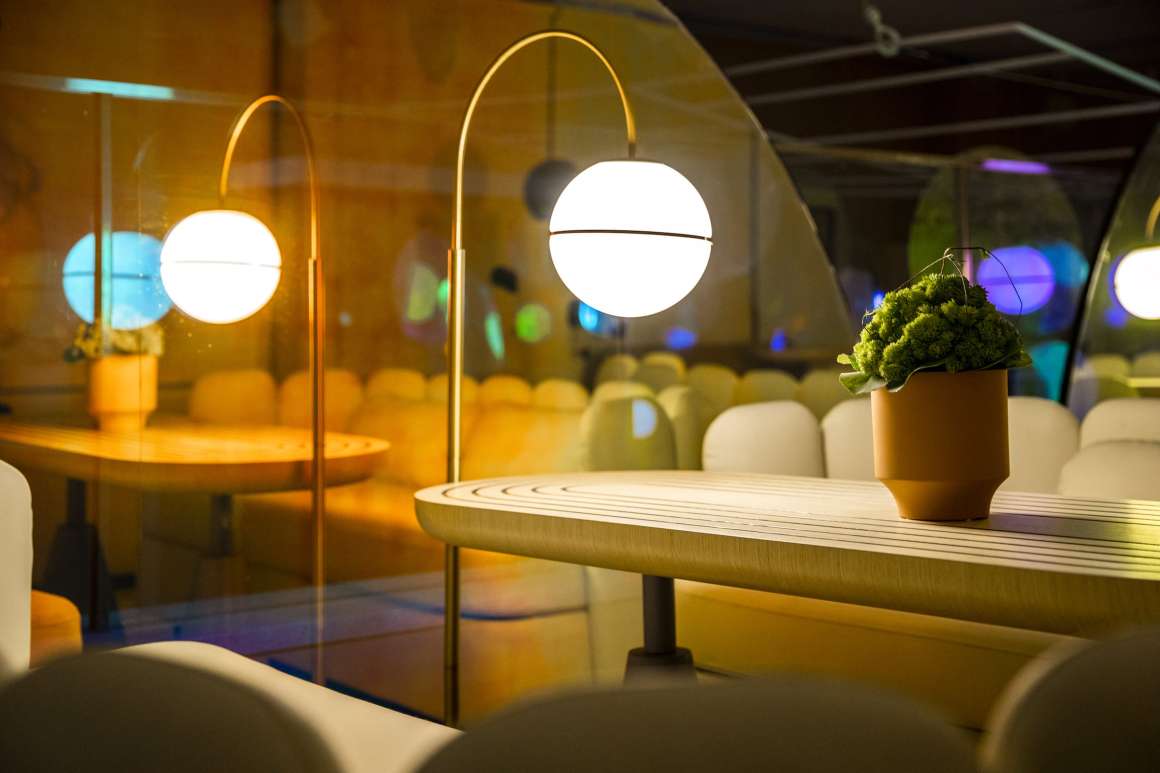
这是一个充满想象力的项目,同时也意味着它非常依赖人工和现场的配合协调,复杂的交叉施工,需要甲、乙、施工多方充分交流,互相理解与密切配合。一个好的项目落成,需要各方合作伙伴的配合与支持。特别鸣谢中海地产北京公司设计管理部 尤蕊、姜轩、王岩、于晓森、黑治渊、王金辉及杜文彪设计团队给予的支持与信任!让项目以完美的状态呈现于公众视野!
To realize the project full of imagination, it depends largely on constrution and on-site coordination. The complexity of construction needs efficient communication and mutual understanding as well as close collaboration. The aerolite village has also developed a series of derivatives. The completion of a good project depends on the cooperation and support of all partners. We are especially thankful to You Rui, Jiang Xuan, Wang Yan, Yu Xiaosen, Hei Zhiyuan, Wang Jinhui and Du Wenbiao from the design department of China Overseas Building (Beijing), who provided trust and support that greatly assisted the presentation of the project!
Project name: Children’s Discovery Center of COB Wangjing Mansion
Client: China Overseas Building (Beijing)
Management team of Client: You Rui, Jiang Xuan, Wang Yan, Yu Xiaosen, Hei Zhiyuan, Wang Jinhui from the design department of China Overseas Building (Beijing)
Completion: May 2019
Project location: 150m, Kwun Tong East Road, Chaoyang District, Beijing City, China
Area: 4000㎡ outdoors, 1200㎡ indoors
Landscape, Children’s Play Equipment Design and Implementation: La V-onderland Beijing Team
Interior Design: L&A Design Beijing Soft Decoration Team, Du Wenbiao’s Design Team
Soft Decoration Design and Implementation: L&A Design Beijing Soft Decoration Team
Photo credit: Lin Tao, Yihui Visual Studio
Application of plants and materials in this project
Read more about:奥雅设计 L&A Design


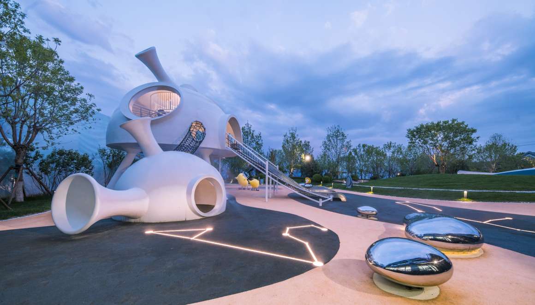


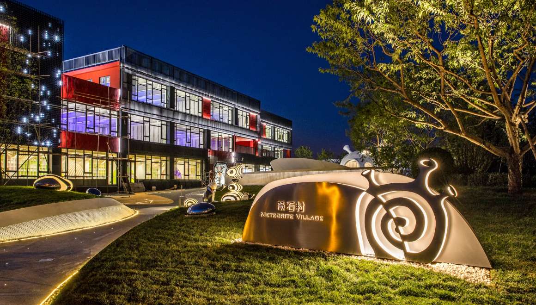
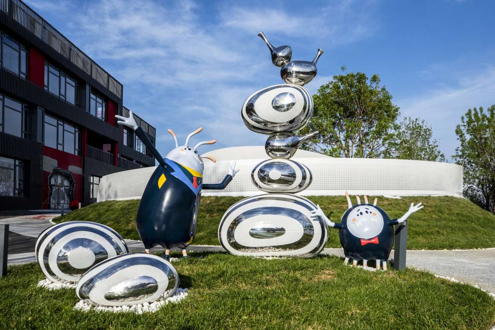
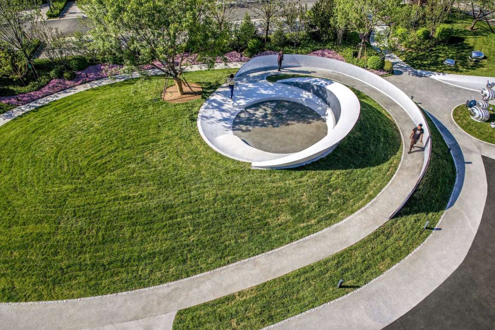


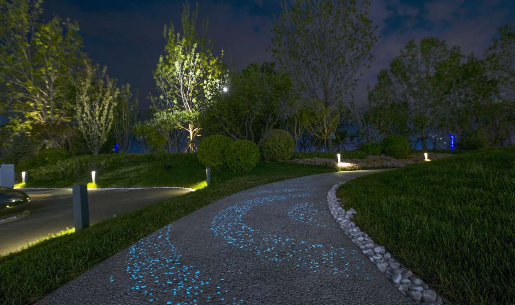
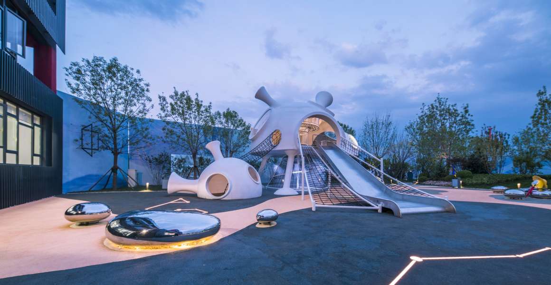
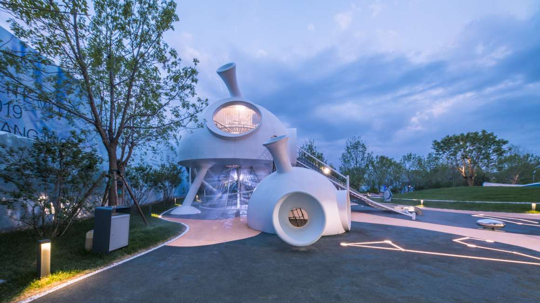

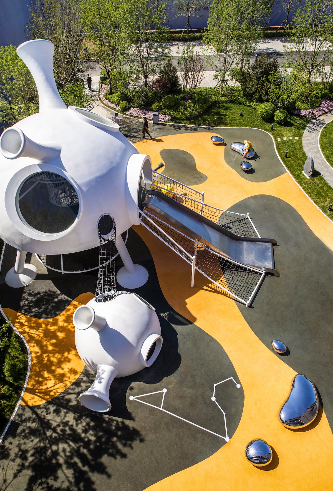
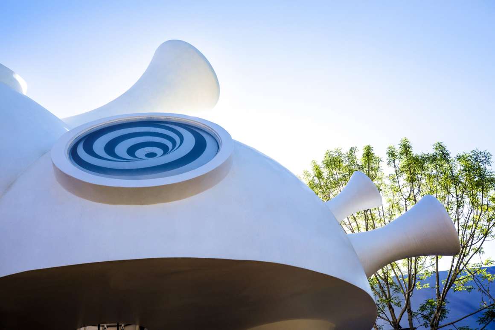
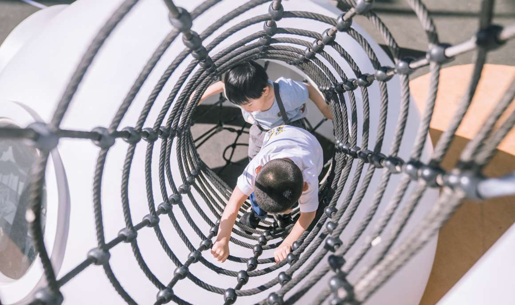
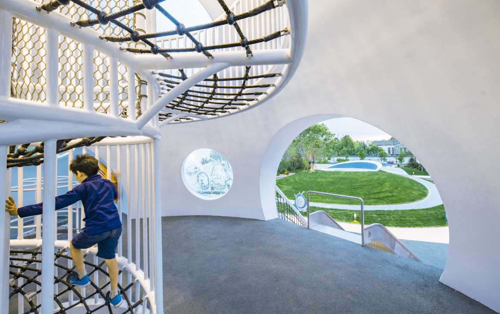


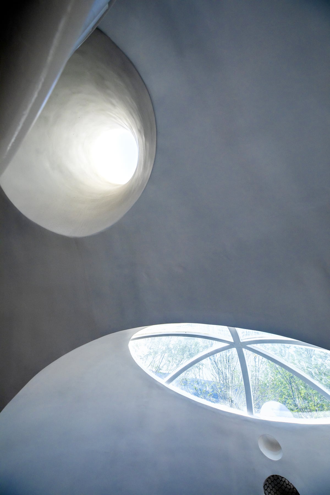
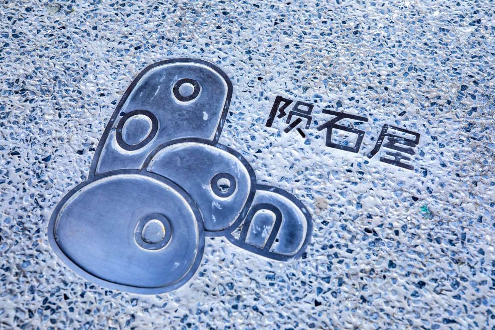

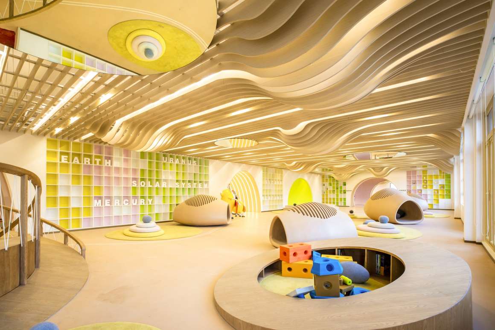
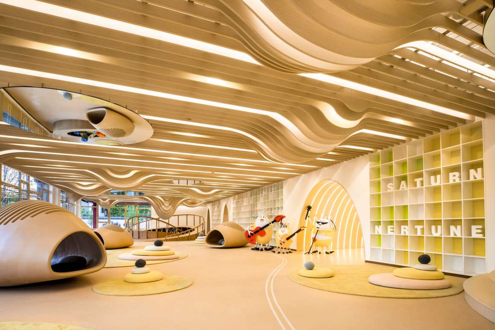
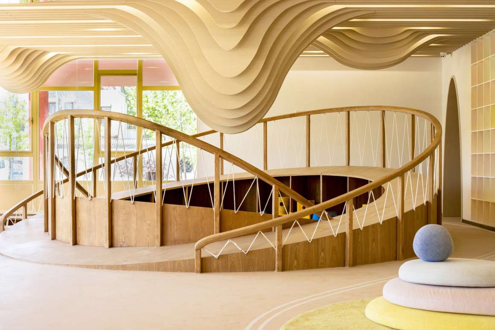
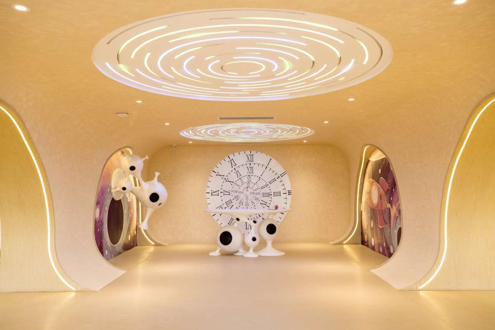
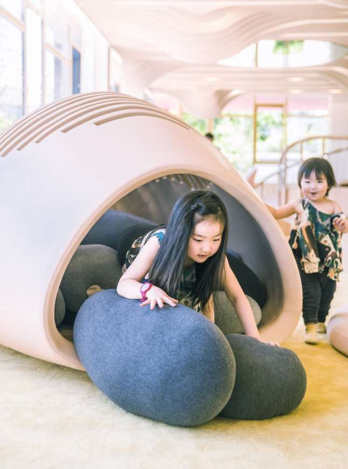
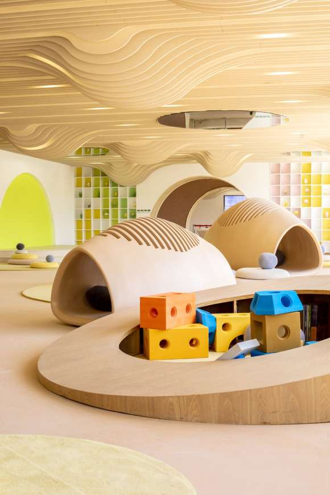
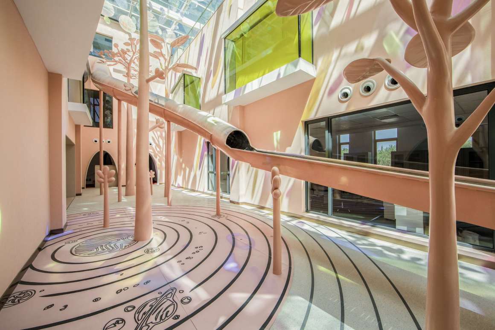
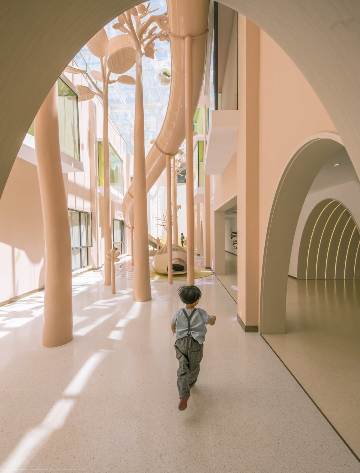

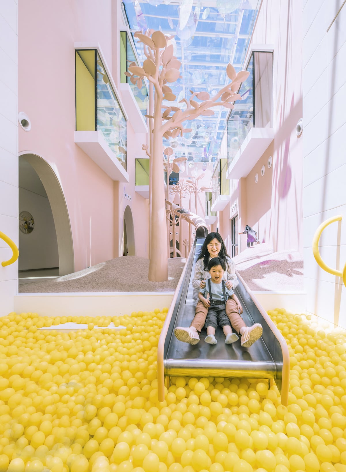



0 Comments