现代久居喧嚣都市,为工作生活日夜忙碌的人们,渴望远离纷扰嘈杂,憧憬自然关怀的归家体验。博林天瑞项目纵览深圳绵延的塘朗山脉与广阔的西丽湖水源保护区,拥有得天独厚的自然环境。贝森豪斯PleasantHouse秉持国际化的人居理念,历时三年打磨别具一格的“原生态之境”园林景观,使人们不必效仿美国诗人梭罗择密林隐居,在繁华都市中便能找到亲近自然的完美慢生活。
Nowadays, people who live in the modern cities working day and night are eager to stay away from the hustle and bustle and expect to come home with more nature and care. Bolin Tinerry has a great natural view of the vast mountains and the water conservation area. It takes PleasantHouse design team three years to present this unique “Original Ecological Landscape” upholding the international living concept, so people do not have to go into the woods to find the perfect slow life close to nature in the flourishing city center.
“我步入丛林,因为我希望生活得有意义,我希望活得深刻,并汲取生命中所有的精华。” ——梭罗《瓦尔登湖》
“I went to the woods because I wished to live deliberately, to front only the essential facts of life, and see if I could not learn what it had to teach, and not, when I came to die, discover that I had not lived. “ — Thoreau 《Walden》
大自然的神奇力量缓和了建筑的垂直线,在那里景观设计正好削弱了坚硬的线条,带来了合适的空间维度,空间维度随着时间和角度不断变化。为了充分利用地形地形起伏条件,采用现代设计技术提取入口处的弯曲流线,而景观墙的形状则模仿山脉的起伏;小灯紧紧地固定在白色的石头上。居民们带着放松和清新的风景,带着释放出来的所有压力和烦恼,上楼进入社区。
The wonderful power of nature eases the vertical lines of the buildings where the landscape design is just right to weaken the tough lines, bringing an appropriate dimension of space which changes constantly with the time and the angles. To make the best of the topographic relief conditions, modern design techniques are used to extract the curved streamline at the entrance, while the landscape wall shape imitates the ups and downs of the mountains; small lights are closely fixed in the white stone. With relaxing and refreshing scenery, the residents walk upstairs into the community with all the pressure and annoyance released.
项目名称:博林天瑞
业主单位:深圳博林集团
设计单位:新加坡贝森豪斯设计事务所 PleasantHouse
设计团队:杨钜泽,谢馥吉,王军华,华丽平,傅霖,黎明,付志军,刘冬梅,张青荣等
项目地址:中国 · 深圳
项目类型:住宅综合体
项目范围:景观设计
景观面积:50,000㎡
设计时间:2014年6月
建成时间:2017年6月
项目摄影:罗志宗
Project Overview
Project name: Bolin Tinerry
Client: Shenzhen Bolin Group
Design studio: PleasantHouse
Team: Yang Juze, Xie Fuji, Wang Junhua, Hua Liping, Fu Lin, Fu Zhijun, Liu Dongmei, Zhang Qingrong etc.
Location: Shenzhen, China
Type: Residential Complex
Business: Landscape Design
Area: 5,000 ㎡
Design date: June 2014
Completion date: June 2017
Photographer: Luo Zhizong


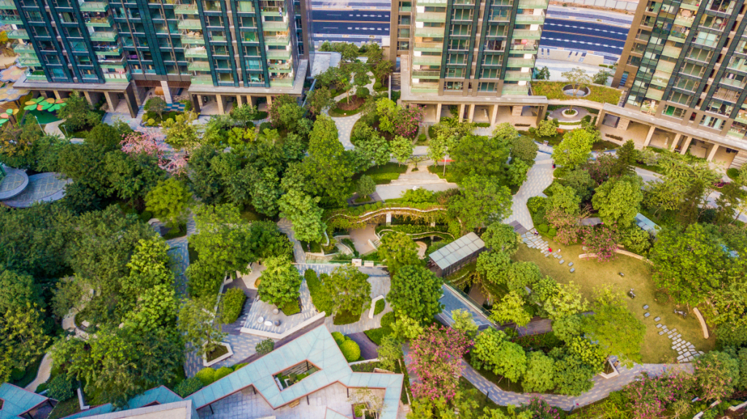


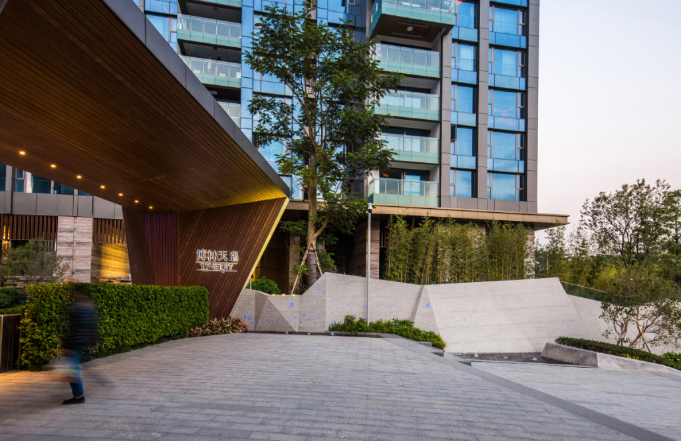

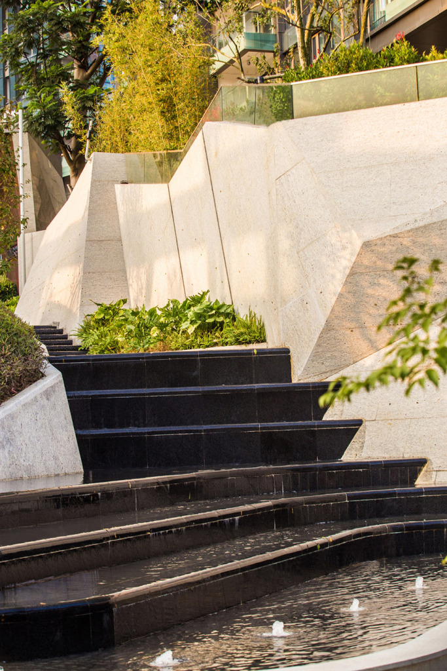

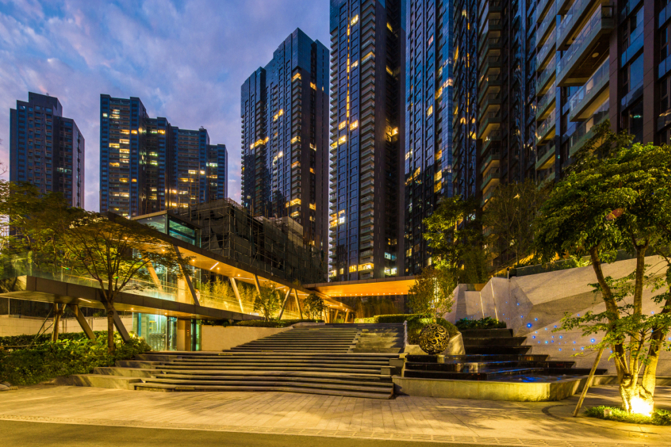

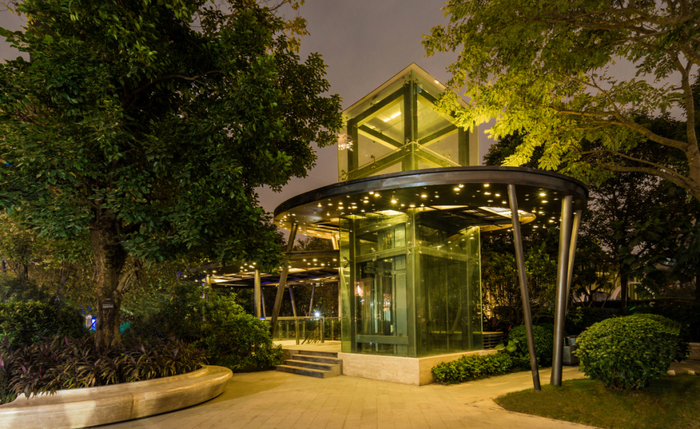
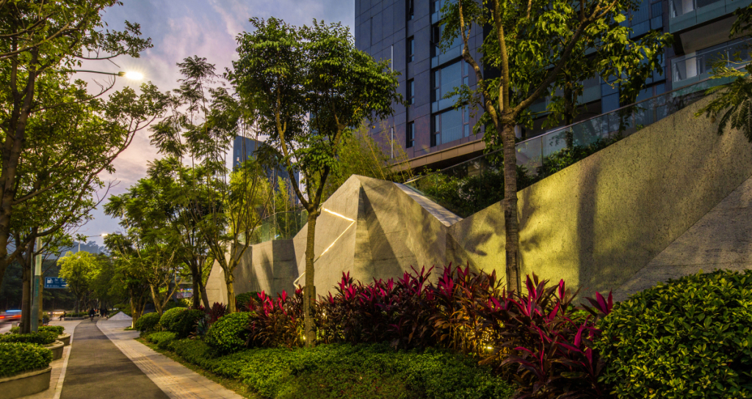
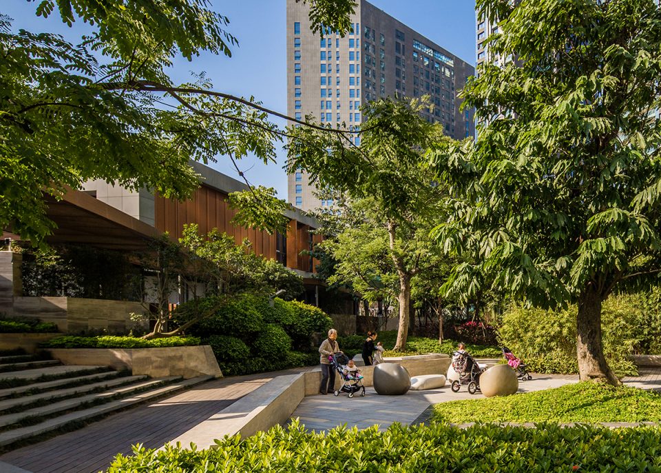
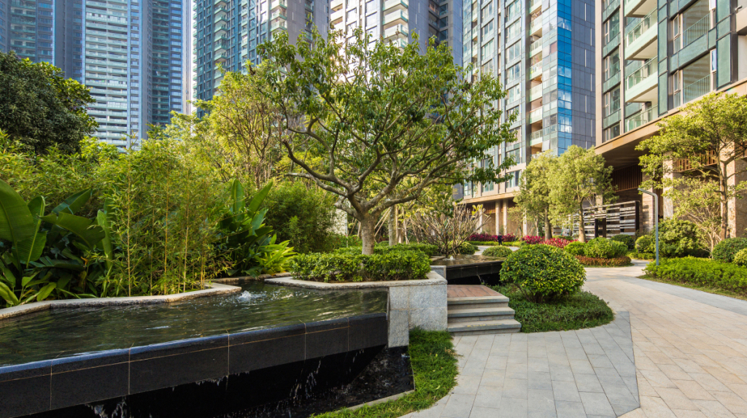

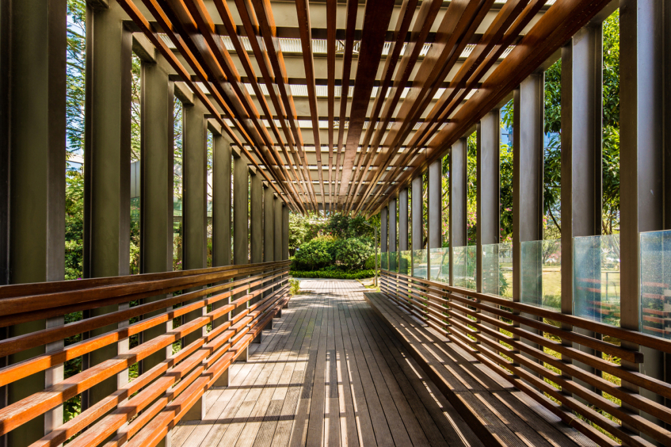
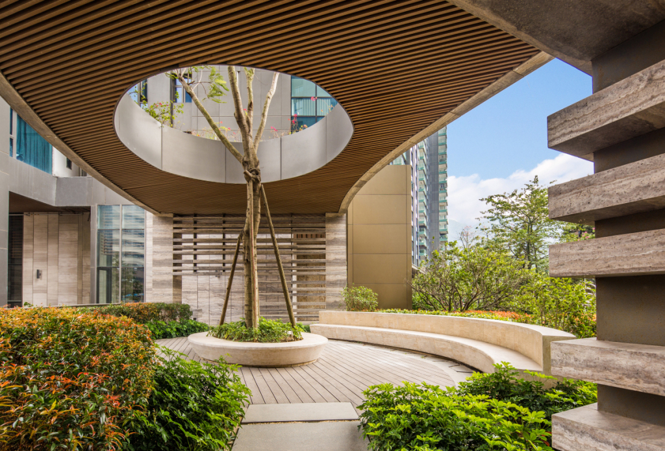

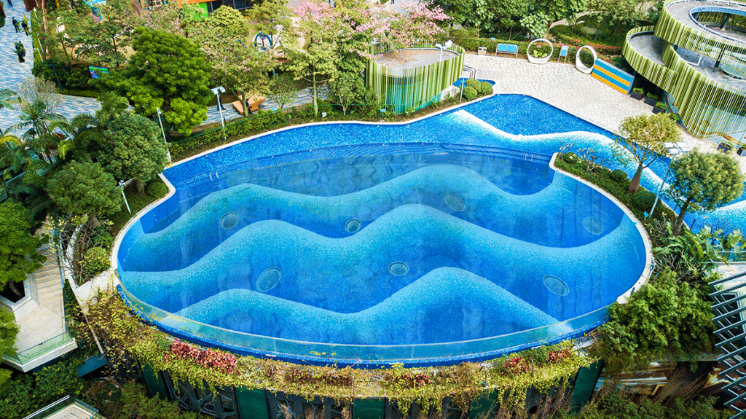
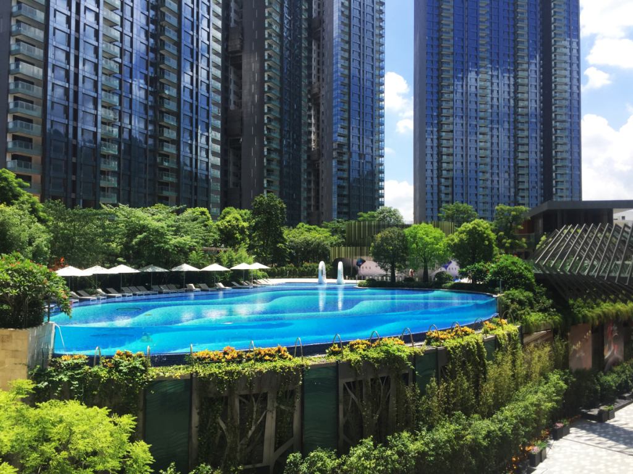



0 Comments