本文由 Maanlumo 授权mooool发表,欢迎转发,禁止以mooool编辑版本转载。
Thanks Maanlumo for authorizing the publication of the project on mooool, Text description provided by Maanlumo.
Maanlumo:Bryga公共屋顶公园位于赫尔辛基Kalasatama的雷迪购物中心顶楼(Redi),kalasatama建于赫尔辛基内城东海岸的前工业港口,是一个正在快速发展的新住宅区。雷迪是芬兰境内规模庞大的建筑群,为kalasatama区创造了新的城市节点。该建筑群由购物中心、地下停车场和八个30层以上的塔楼组成,其中的两座塔楼目前已经建成,并有一条地铁线路和一条高速公路通过雷迪建筑群与赫尔辛基东部相连。
Maanlumo: Bryga is a public rooftop park located on the roof of the shopping centre Redi in Kalasatama Helsinki. Kalasatama is a new rapidly growing residential area build on a former industrial harbour in the east coast of the inner city of Helsinki. Redi is a particularly large building complex in the scale of Finland and it creates a new urban node to the area of Kalasatama. Redi consists of the shopping centre, an underground parking and eight over 30-floor height towers. Two of the towers are currently realized. Through the complex runs a metro line and a highway connection to the east of Helsinki.
▼屋顶公园鸟瞰 Overlooking of the Bryga

Bryga公园和四个高楼庭院共同构成了一个将近1.4公顷的开阔室外空间,均建在屋顶层之上。Bryga公园本身就有0.7公顷,而庭院将会在不久的将来与高层建筑一起建成,公园和庭院成为了雷迪的第五门面。
Bryga park forms together with four courtyards of the high-rise buildings an exceptionally vast outdoor space, nearly 1,4 hectares, all which is built on top of roof structures. Bryga by itself is 0,7 hectares. The courtyards will be realized alongside the high-rise buildings in the near future. Park together with the courtyards form the fifth façade of Redi.
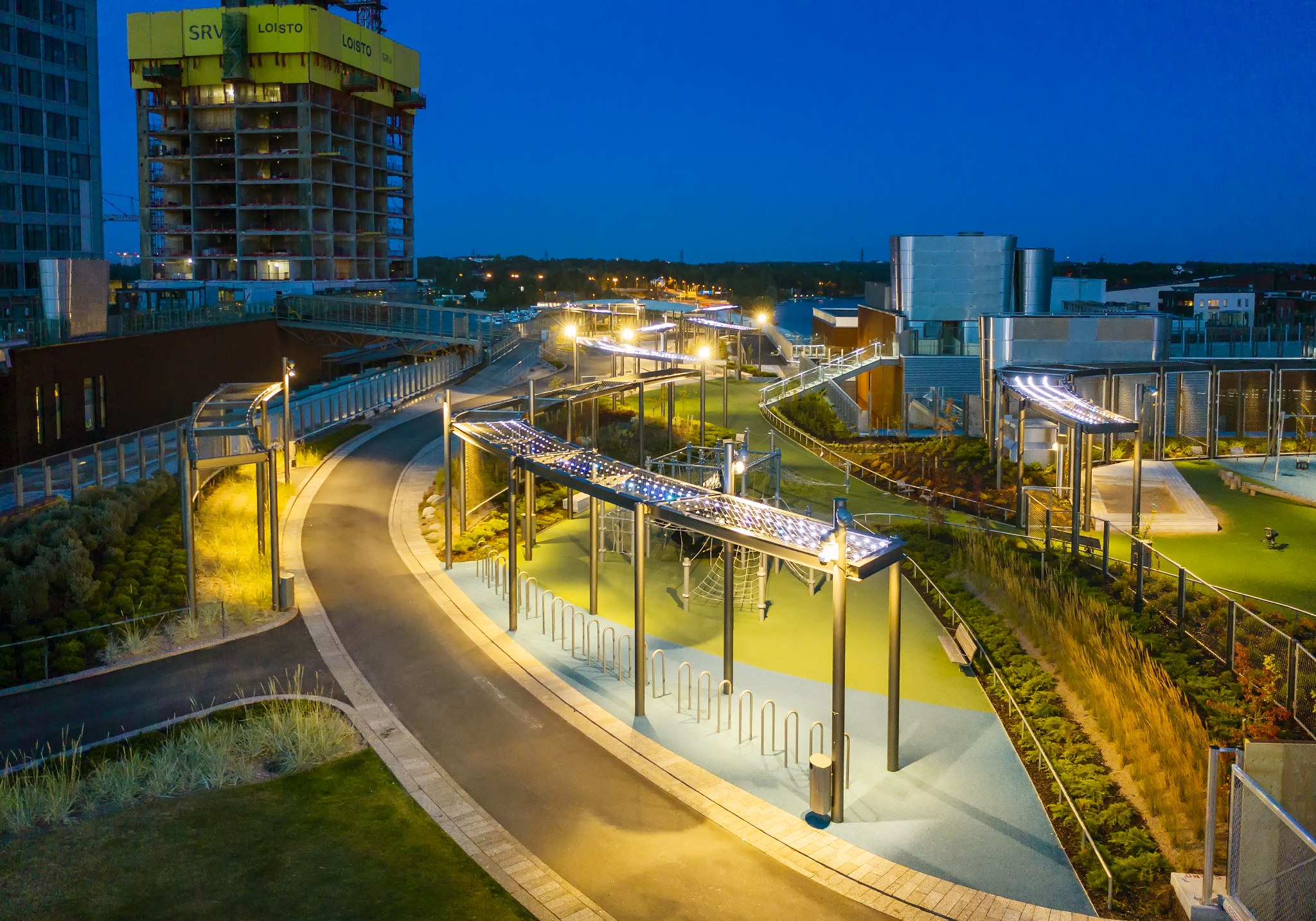
屋顶公园作为kalasatama户外空间的一部分 Bryga as part of Kalasatamas outdoor spaces
Bryga公园是kalasatama户外公共空间的重要组成部分。考虑到Kalasatama公园和英语广场(English square),公园的概念设计方案由Maanlumo景观建筑事务所提出,已与多方达成了一致意见,Bryga将成为新地区中一个具有自身特色的公园。户外空间的主题反映了Kalasatama的历史,这里最初是一片群岛,后来发展成为一个工业港口。
Bryga is an important part of the public outdoor spaces of Kalasatama. Together with Kalasatama park and English square they form a unanimous landscape architectural concept designed by Maanlumo that creates a recognizable identity to the new area. The main theme of the outdoor spaces reflects the history of Kalasatama first as an archipelago and later as an industrial harbour.
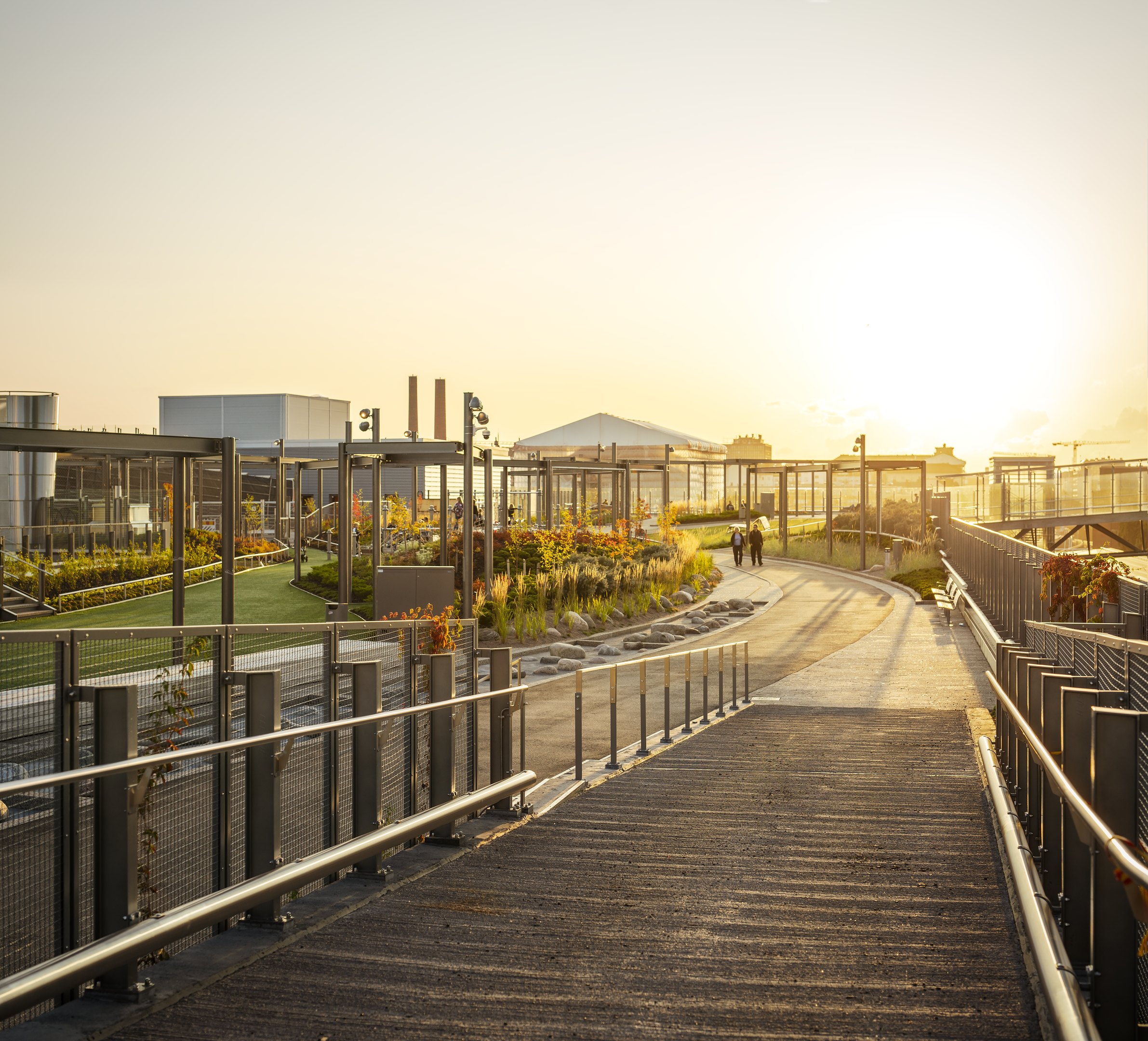
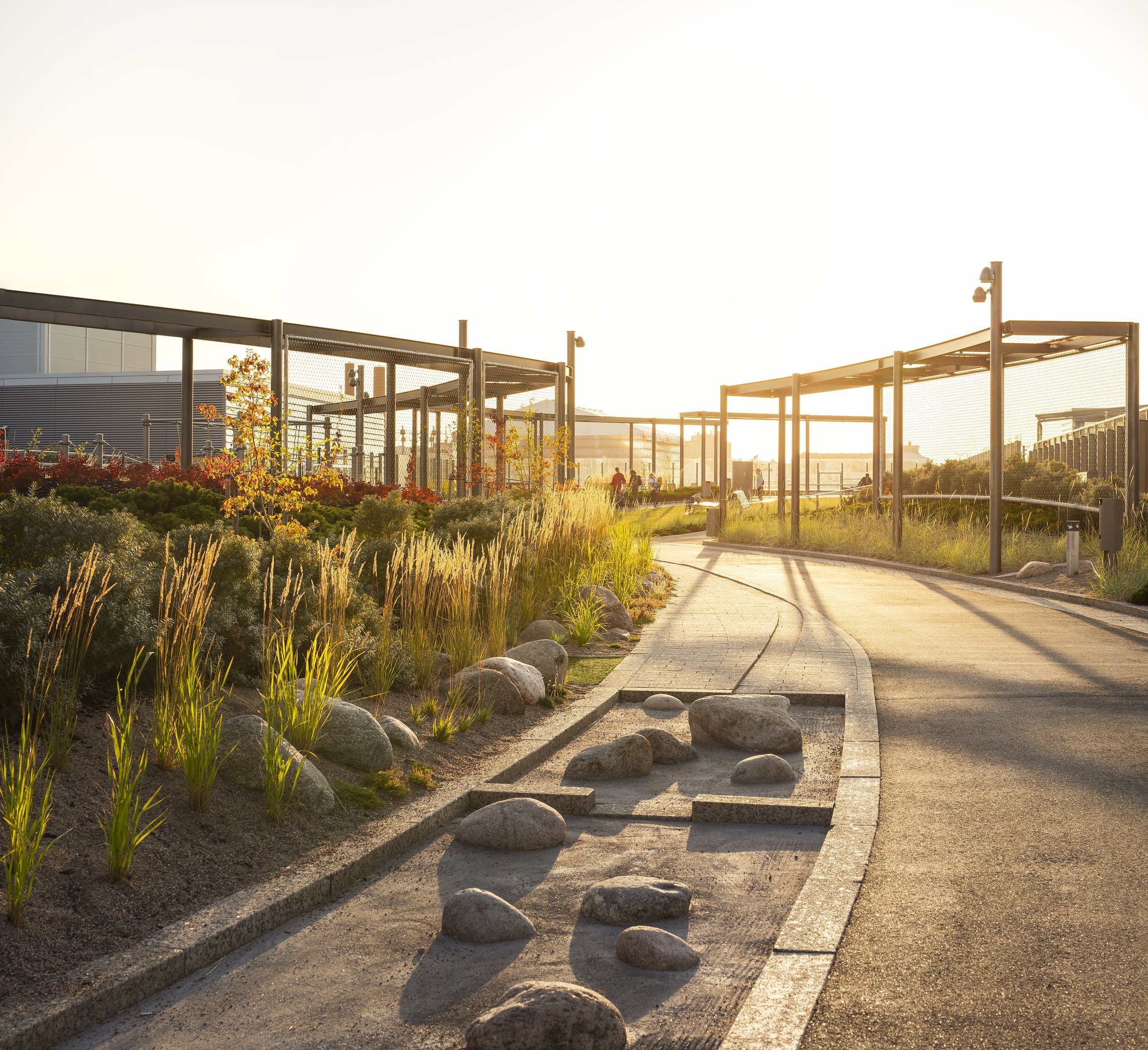
Bryga的概念提取于赫尔辛基群岛的景观和自然,雷迪建筑群也被视作一个岛屿。构想中的海水经过岩石和植被潺潺流过公园,塑造了地形并形成了Bryga公园中蜿蜒的小径。材料、植被和结构均遵循相同的主题,以突出公园的形态和空间。
The concept of Bryga is based on the landscape and nature of Helsinki archipelago and the building of Redi is seen as an island. The imaginary sea water flows through the park between the rocks and vegetation shaping the terrain and creating the meandering pathways of Bryga. The materials, vegetation and structures follow the same theme highlighting the shapes and spaces of the park.
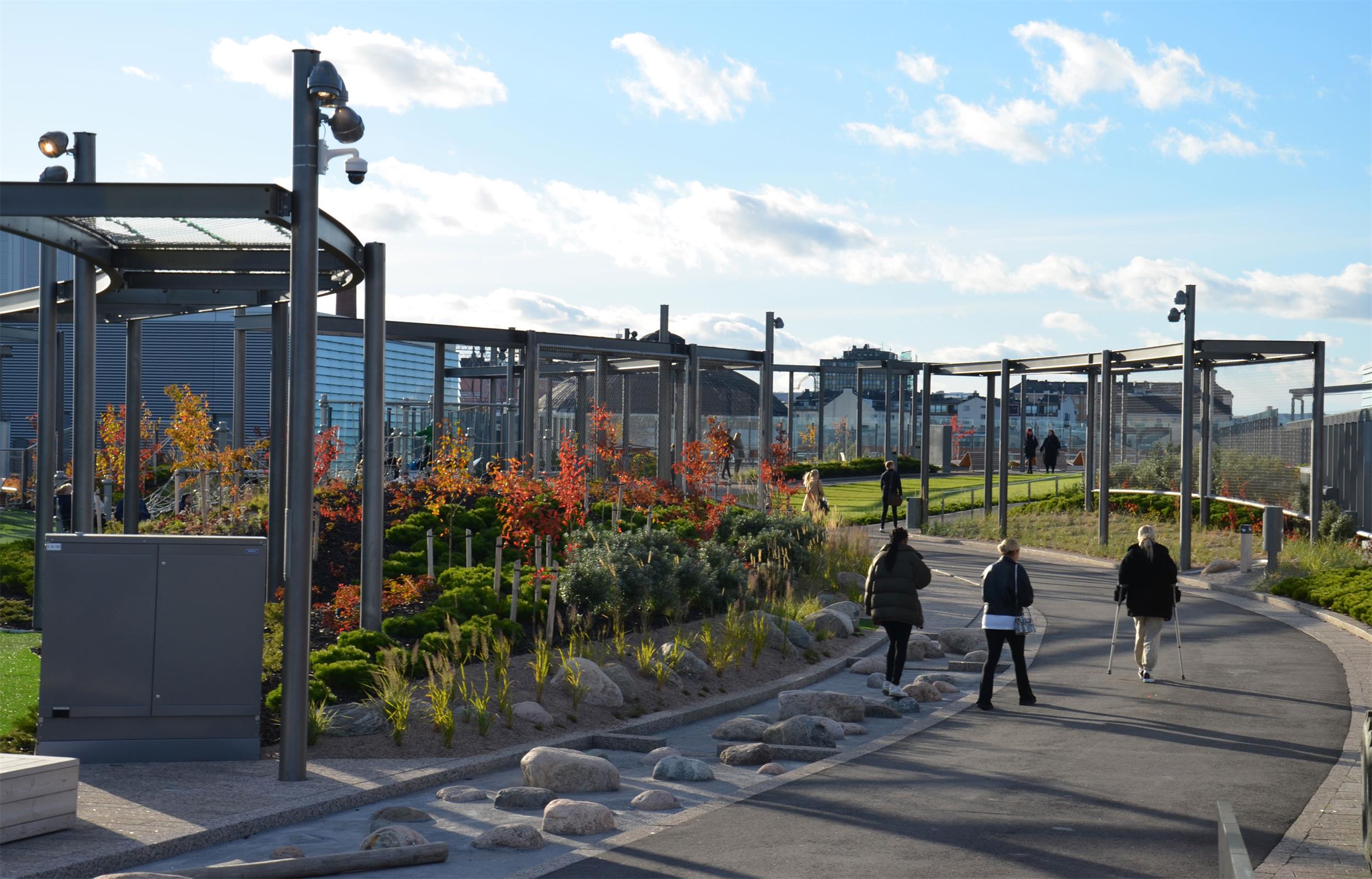
▼自然的处理方式 The natural solution
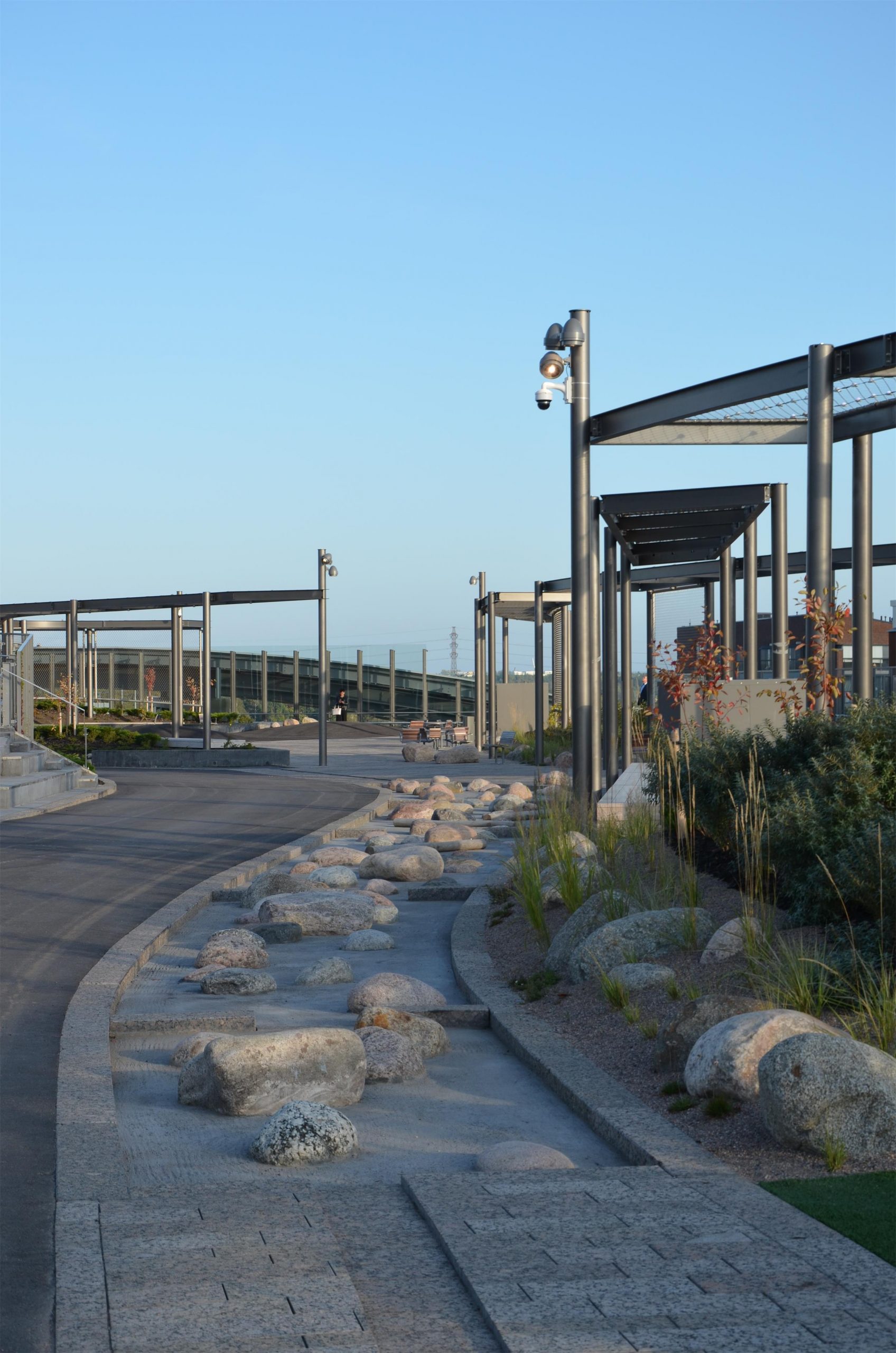
地形、植被和雨洪管理 Terrain, vegetation and stormwater management
小径蜿蜒穿过自然形成的植被小丘,活动场所和休息区就位于小丘之间。所有路面和小径的设计都考虑了引导雨水自然地流入植被区,主干道旁边有一条雨水渠,可以收集多余的地表水,并作为公园的泄洪路径来使用。
The pathways meander through the naturally shaped small mounds of vegetation. The playground and resting areas are located between the mounds. All the surfaces and paths are designed so that the rainwater runs naturally to the vegetation areas. Next to the main route is a stormwater channel that collects the excess water from the surfaces and works as the flood route of the park.
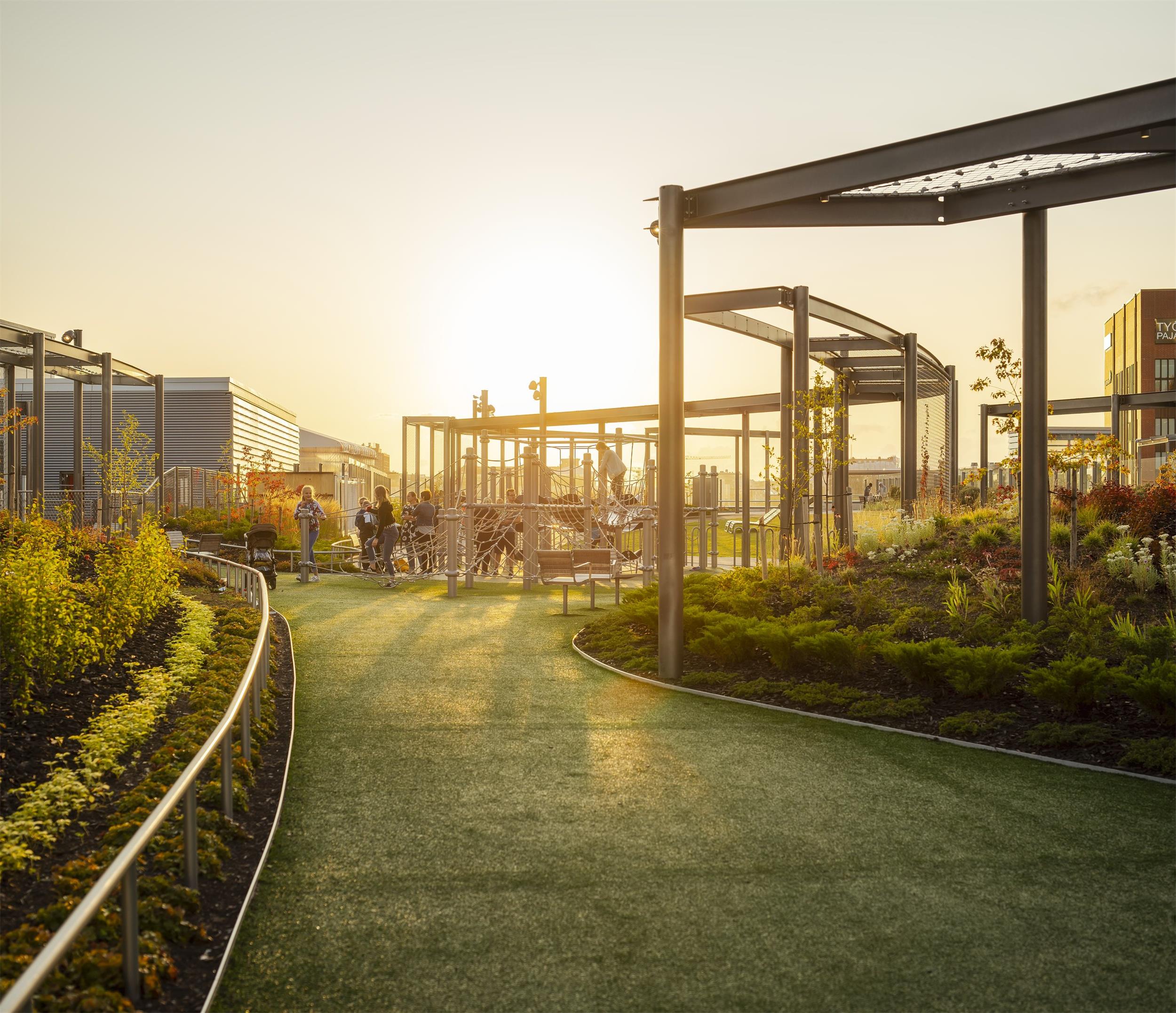

公园位于屋顶,位置极具挑战性,因此雨水管理和生态可持续的解决方案是设计的主要部分。公园的面层有35%是植被,18%是其他透水材料。植被增加了城市自然的多样性,改善了微气候、声学和风况。公园里有50多种能体现群岛主题的植物,比如针叶树、多年生植物和各种各样的草本植物。这些植物能够忍受屋顶恶劣的气候环境:不断变化的湿度以及强风。整个屋顶下方有一个排水和储水元件,为屋顶上的植物保留水分并平衡湿度。
The challenging location of the park on the roof made stormwater management and ecologically sustainable solutions major part of the design. 35 percent of the park surface is vegetation and 18 percent other water permeable materials. The vegetation surfaces add to the diversity of urban nature and improve the microclimate, acoustics and the wind conditions. The park has over 50 different species of plants that represent the theme of the archipelago, like conifers, perennials and different kinds of grasses. The plants endure the difficult climate circumstances on the roof: changing conditions of humidity and strong winds. The entire roof has a drainage and water storage element under the surface that detains the water for the plants and balances the humidity conditions.
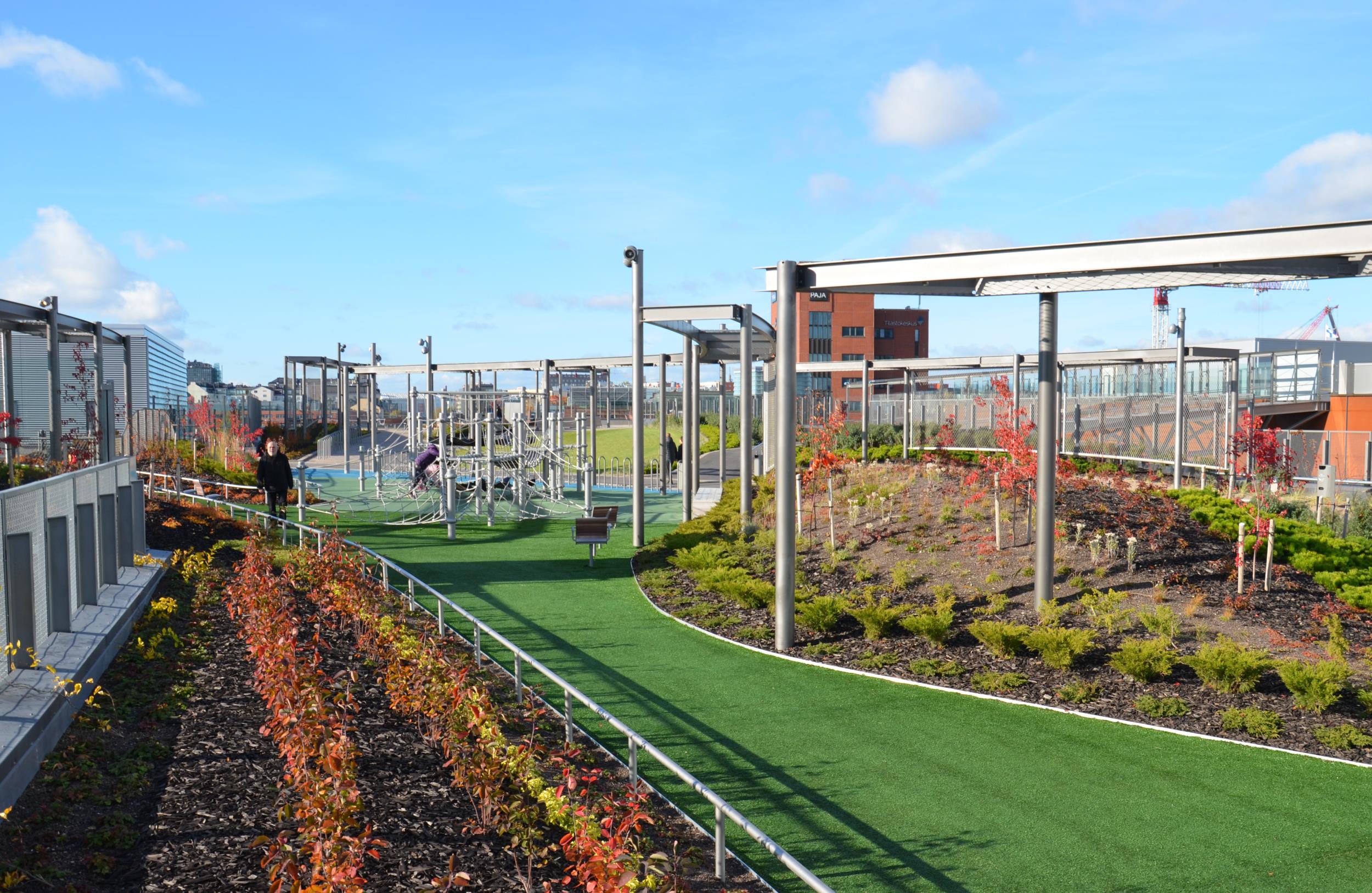
艺术藤架 Art Pergolas
11个4.2米高的钢结构藤架沿袭了公园的主要形状,让人想起了Kalasatama以前的工业港和渔港。藤架结构在高耸的塔楼旁边提供了一个亲人的尺度,垂直面和水平面上的钢网为攀缘植物的生长提供了条件,同时也是一个防风屏障。公园所有的电气基础设施和灯光都集成在藤架结构和艺术照明中,带有led灯的照明矩阵附着在水平钢网上。艺术灯光随局地风而动,轻柔地从一个藤架转移到另一个藤架,创造出一种缓慢的波浪状运动轨迹。
The eleven 4,2-meter-high steel structure pergolas that follow the main shapes of the park are reminiscences of the former industrial and fishing harbour of Kalasatama. The pergola structures create a human scale next to the high-rise towers. The steel meshes on the vertical and horizontal surfaces of the pergolas provide a base for the climber plants to grow on and they also provide protection from the wind. All the electrical infrastructure and lights of the park are integrated in the pergola structures as well as art lighting. Lighting matrixes with led lights are attached on the horizontal steel meshes. The art lighting follows the movement of the local wind and it moves calmly from one pergola to another creating a slow wave-like movement.
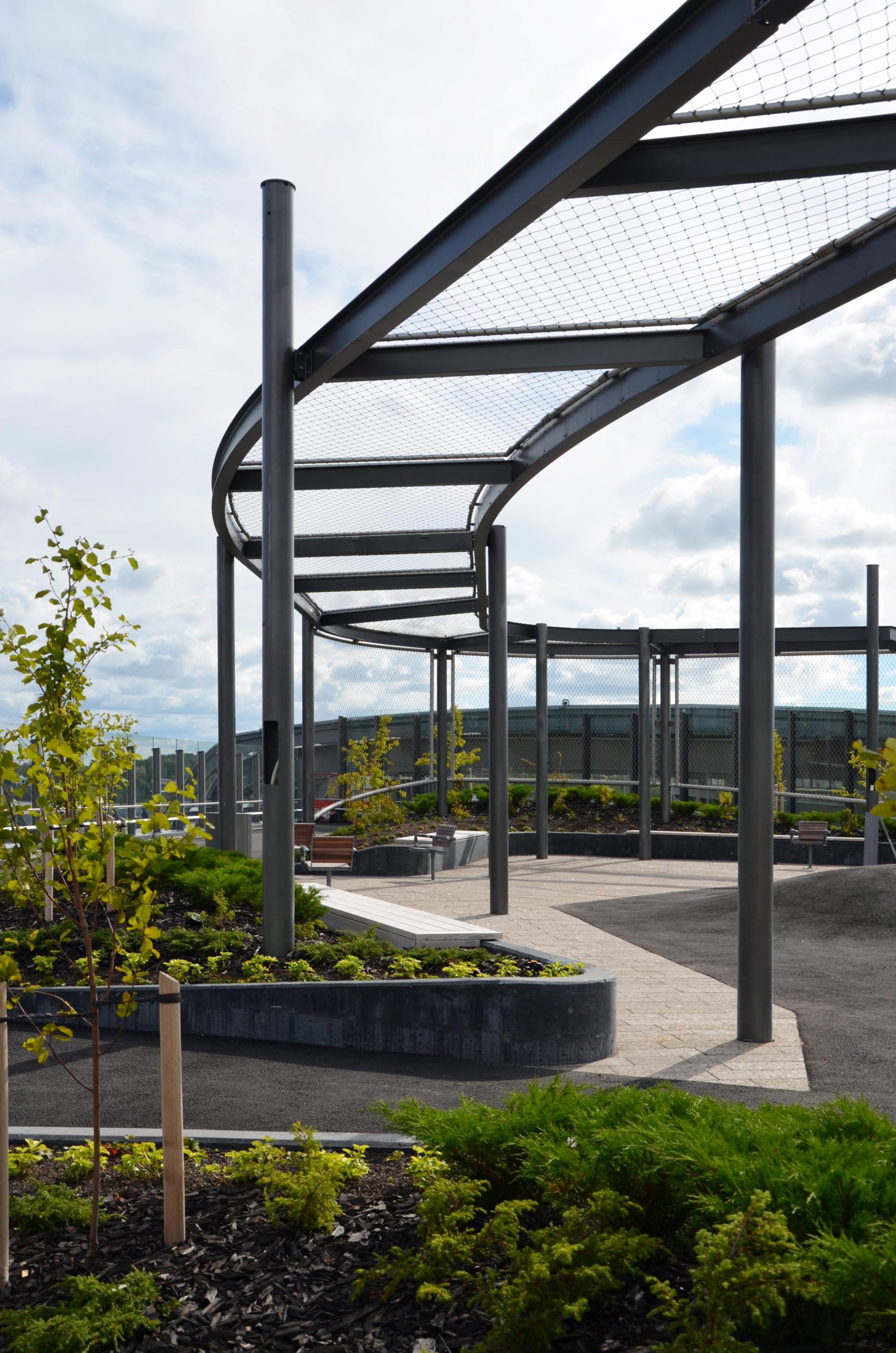
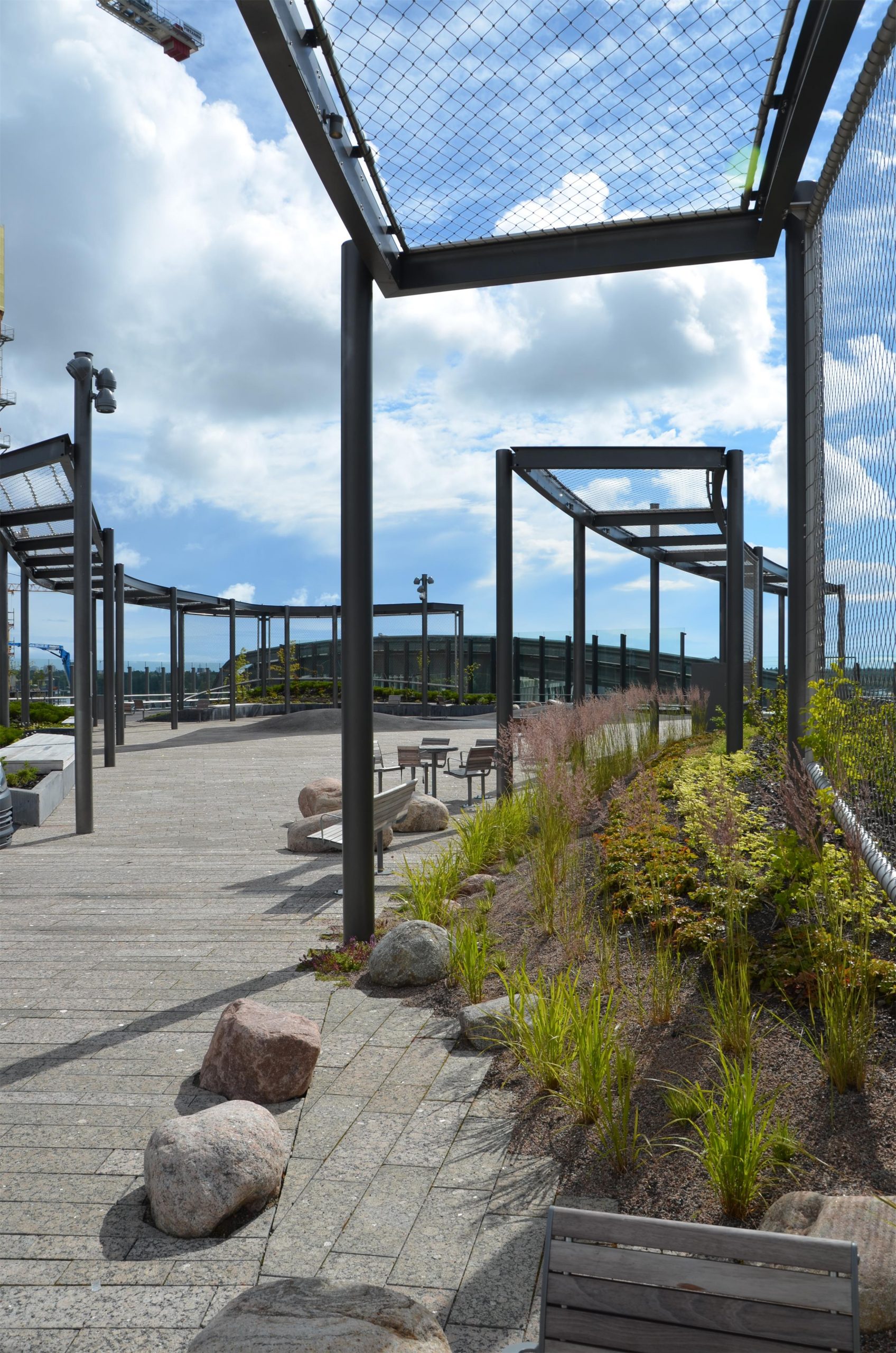
功能 Functions
公园白天开放,你可以从购物中心乘电梯进入公园。外面有一个连接到英语广场(English square)的楼梯,还有与Junatie街相连的自行车和人行坡道。Bryga有多个多功能空间,公园东侧有一个小型活动广场,可以举办临时活动、户外画展等。公园中央的活动场地供不同年龄段的人使用,公园周围还有很多休息和野餐的地方。另外,你还可以在西端瞭望公园,并欣赏到赫尔辛基的天际线。
The park is open during the daytime. You can access the park from the shopping centre with an elevator. Outside there is a stair connection from the English square and a bike and pedestrian ramp from the Junatie street. Bryga has spaces for multiple functions. In the east side of the park there is a small event square that can host pop-up events, outdoor galleries etc. In the centre of the park there is a playground that provides activities to different age groups. Around Bryga there are multiple places for resting and picnic. From the west end of the park you can enjoy long views to the park and to the skyline of Helsinki.

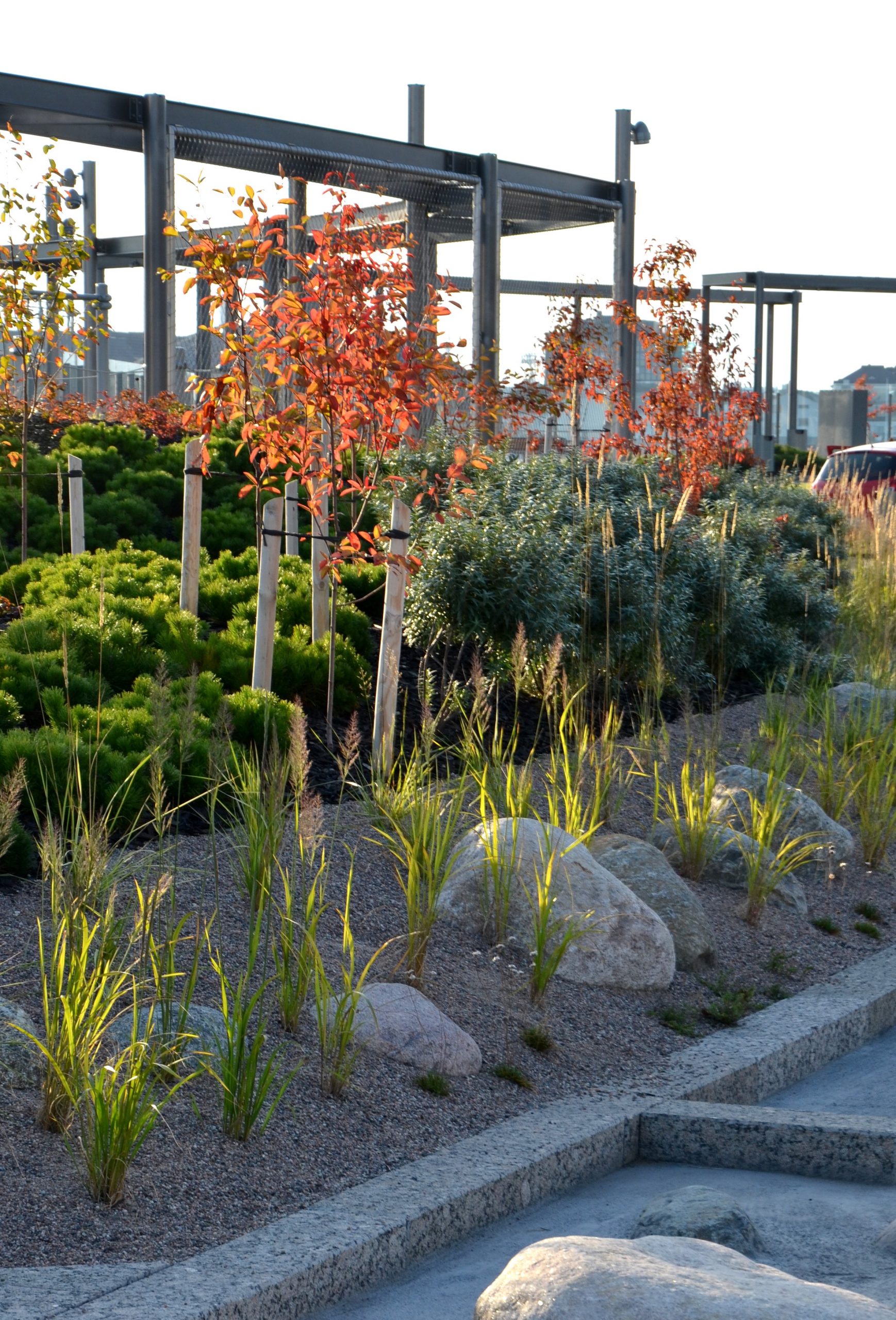
有远见的设计 Visionary design
Bryga代表了未来的设计,城市各处都被认为是有价值的,设计过程是多学科的联合。幸而公园为周围环境增加了生态价值和视觉价值,不然会被认为是流于技术层面的,甚至是被怀有敌意的看待。紧挨着高楼的公园提供了一个人性化的尺度空间,公园的自然形态柔化了硬质环境。Bryga公园丰富了当地的环境,为城市文化的发展提供了场所,其设计方案结合了建筑学、景观建筑、照明设计、艺术和生态工法。
Bryga represents future design solutions where all areas of the city are considered valuable and design process is multidisciplinary. The park adds an ecological and visual value to the surroundings that otherwise would be considered very technical and even hostile. Next to the high-rise buildings the park provides a human scale and the natural shapes of the park softens the hard environment. Bryga enriches the local environment and provides a place for urban culture to grow. It combines architecture, landscape architecture, lighting design, art and ecological solutions.

▼概念设计 Concept design
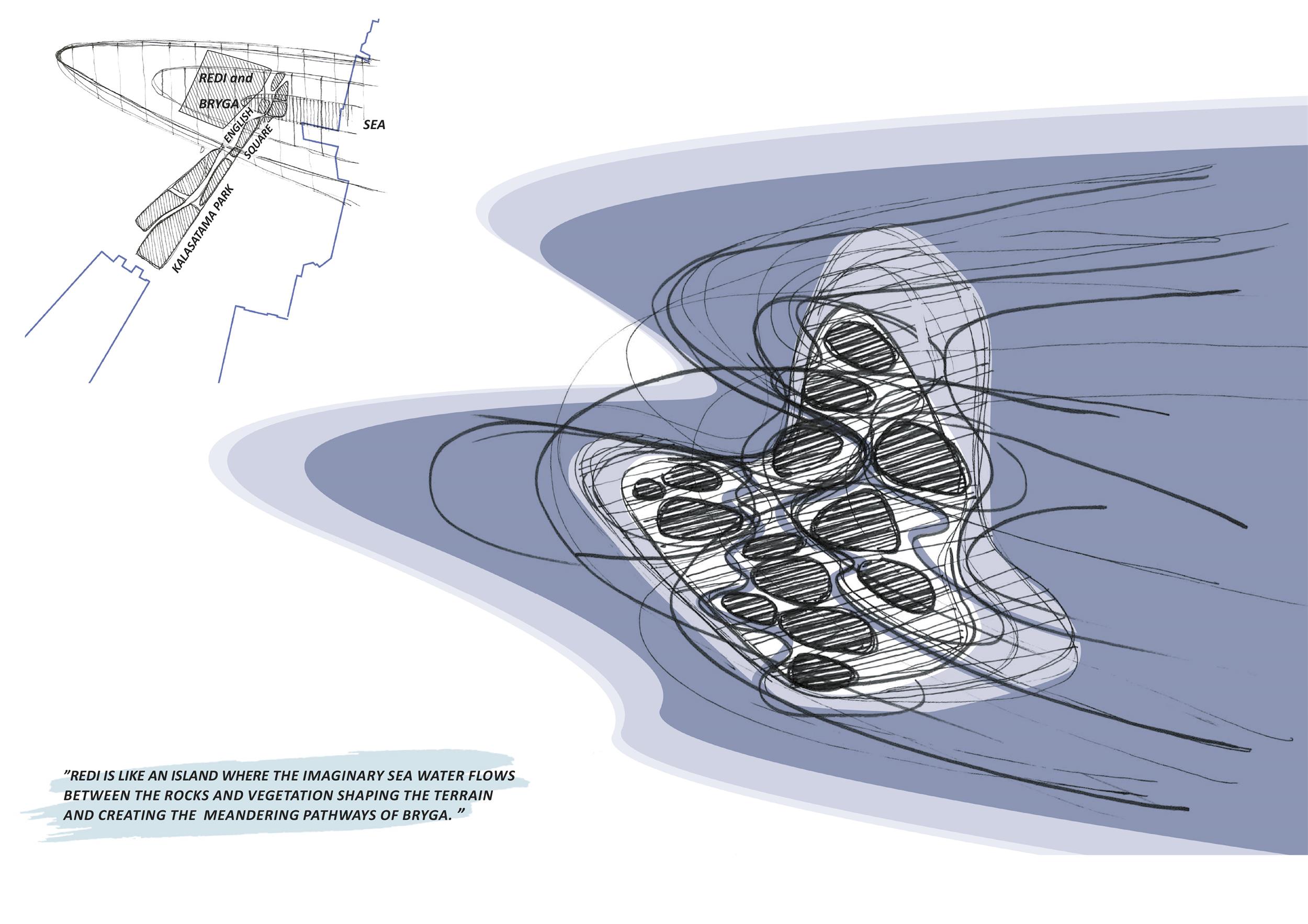
▼平面图 Plan

▼照明设计 Lighting design
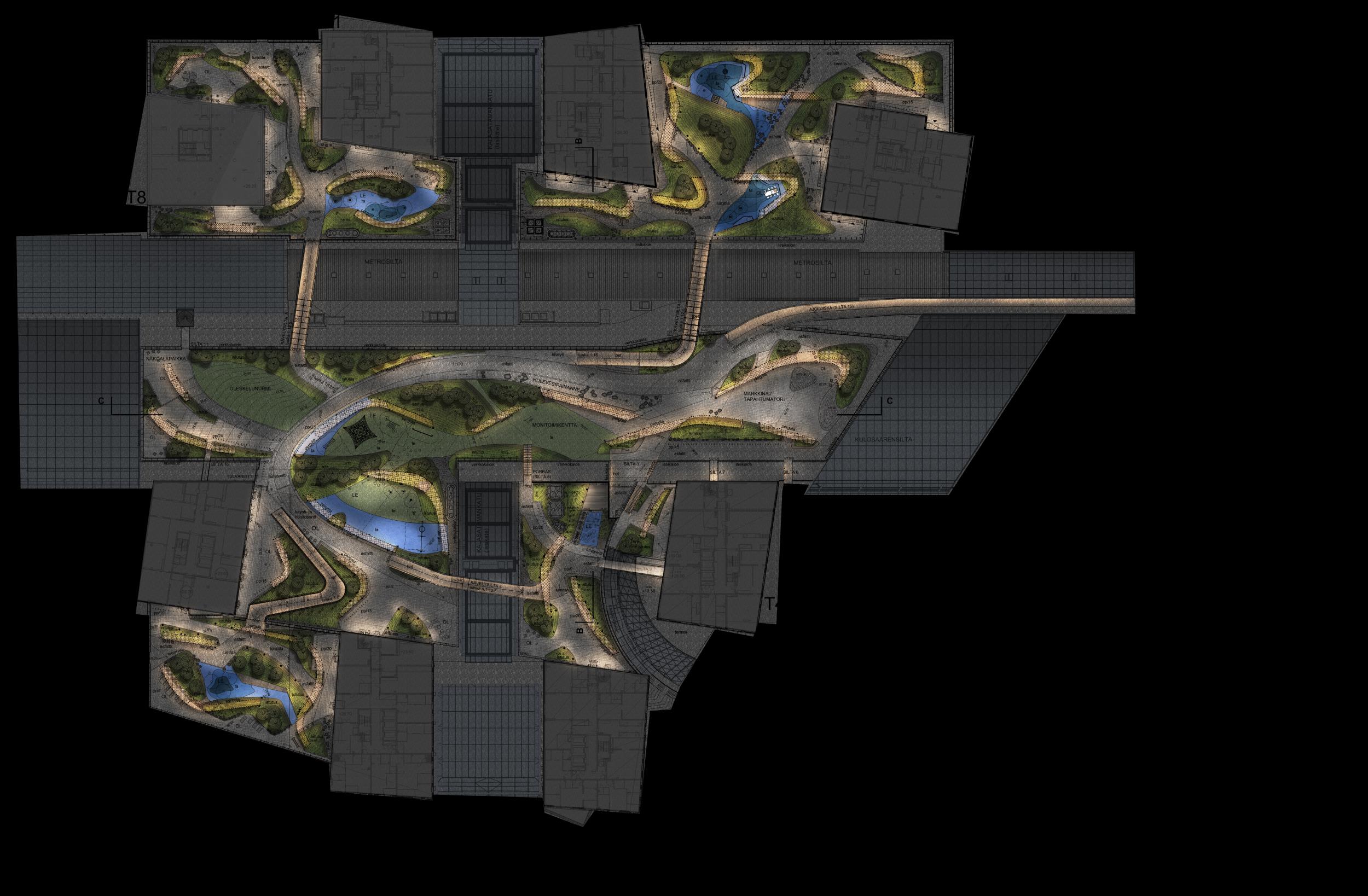
▼剖面图 Section

▼分层分析 Layers analysis

项目名称: Bryga公共屋顶公园
完成年份: 2018
面积: 0.7 ha
项目地点: 芬兰赫尔辛基Kalasatama
景观设计: Landscape architecture office Maanlumo Ltd
公司网站: www.maanlumo.fi
联系邮箱: elsi.lehto@maanlumo.fi
首席设计师: Krista Muurinen, Teresa Rönkä
设计团队: Krista Muurinen, Teresa Rönkä, Liisa Dahlqvist, Elsi Lehto, Mikko Vekkeli
客户: SRV Construction Ltd
合作方:
– 购物中心和塔楼建筑设计: Architecture office Helin & Co Ltd.
– 结构设计 (公园结构和位于Junatie街尽头的部分屋顶结构): Sitowise Ltd.
– 结构设计 (屋顶结构和藤架): Sweco Rakennetekniikka Ltd.
– 暖通和电气: Ramboll Finland Ltd.
– 照明设计: Lighting Design Collective Ltd.
– 信息图表设计: Dog Design Ltd.
– 景观建造 (园区): Terrawise Ltd.
– 藤架建造: Rakennus Huuhka Ltd.
图片来源:
– Mika Huisman / Decopic
– Maanlumo Ltd.
– Lighting Design Collective Ltd.
摄影师网站: Mika Huisman / Decopic – https://www.decopic.com/
Project name: Bryga – Public rooftop park
Completion Year: 2018
Size: 0,7 ha
Project location: Kalasatama, Helsinki, Finland (Address: Englantilaisaukio 4, 5th floor, 00580 Helsinki, Finland)
Landscape/Architecture Firm: Landscape architecture office Maanlumo Ltd
Website: www.maanlumo.fi
Contact e-mail: elsi.lehto@maanlumo.fi
Lead Architects: Krista Muurinen, Teresa Rönkä
Design Team: Krista Muurinen, Teresa Rönkä, Liisa Dahlqvist, Elsi Lehto, Mikko Vekkeli
Clients: SRV Construction Ltd
Collaborators:
– Architect in charge of the shopping centre and the towers: Architecture office Helin & Co Ltd.
– Construction design (Structures of the park and part of the roof structure situated on top of the Junatie street): Sitowise Ltd.
– Construction design (Roof structure and pergolas): Sweco Rakennetekniikka Ltd.
– Hvac- and electricity: Ramboll Finland Ltd.
– Lighting design: Lighting Design Collective Ltd.
– Infographics design: Dog Design Ltd.
– Landscape constructor (of the park): Terrawise Ltd.
– Constructor of the pergolas: Rakennus Huuhka Ltd.
Photo credits:
– Mika Huisman / Decopic
– Maanlumo Ltd.
– Lighting Design Collective Ltd.
Photographer’s website: Mika Huisman / Decopic – https://www.decopic.com/
更多 Read more about:Maanlumo






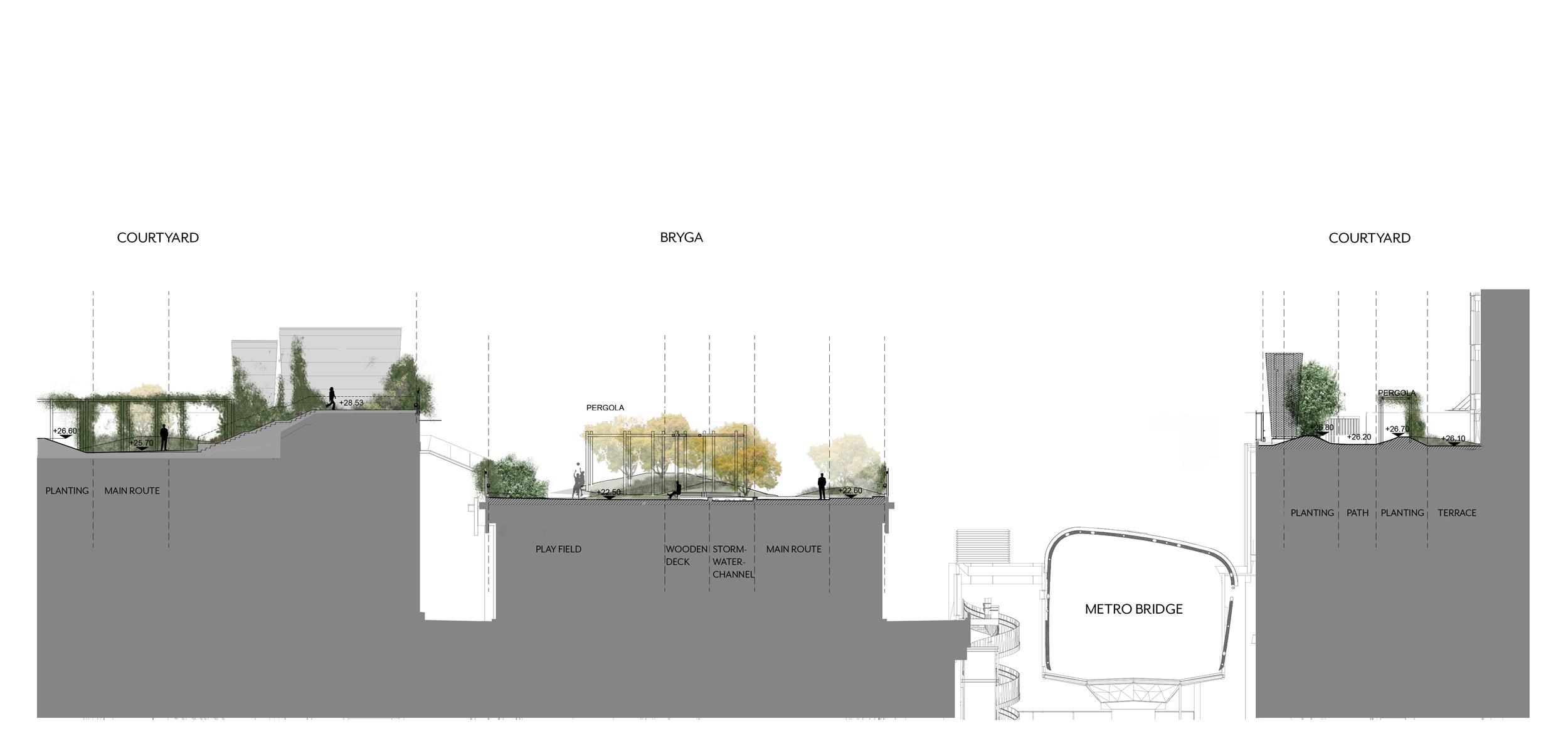


0 Comments