本文由 Formwerkz Architects 授权mooool发表,欢迎转发,禁止以mooool编辑版本转载。
Thanks Formwerkz Architects for authorizing the publication of the project on mooool, Text description provided by Formwerkz Architects.
Formwerkz Architects:十二号楼是着落于深圳南山区侨城坊综合体内的核心建筑. 围绕着她的是办公, 住宅, 公寓和会展厅的另外11栋高楼.
Formwerkz Architects:Building12 is a standalone retail mall nestled in the heart of the massive Qplex commercial development in the Chinese city of Shenzhen.
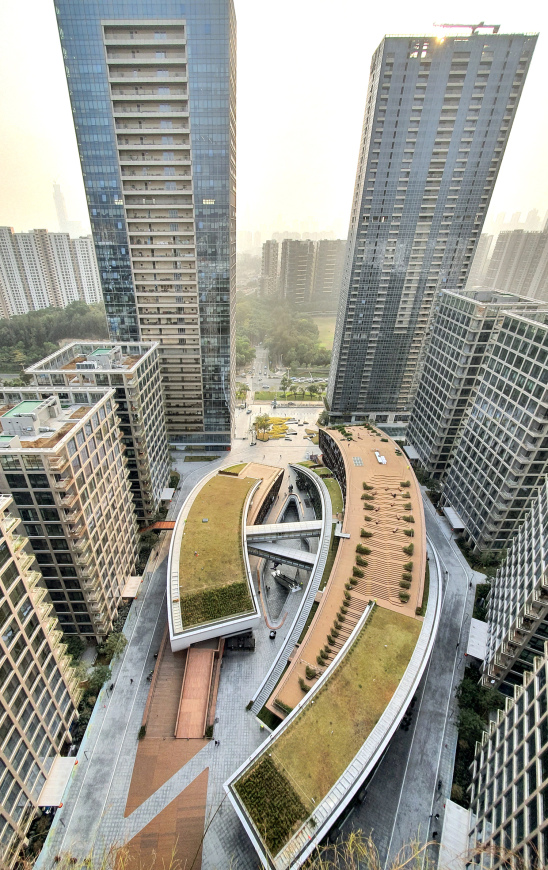
在一圈高楼的围绕下,十二号楼很自然地成了整个综合体的哲学中心和聚集点,在侨城坊之外,她同时也附带着,能为周边小区鼓起社群动脉的潜能。
要成功扮演这个角色,十二号楼不能仅是百楼中的一栋普通建筑,她必须自身带有牵引力.
Encircled by a ring of eleven residential, hotel and towers, Building12 is the natural philosophical center and pulse of the entire development. The design intent places a heavy emphasis on establishing Building12 as a communal center, not just for the Qplex development but also for the number of residential communities around it.
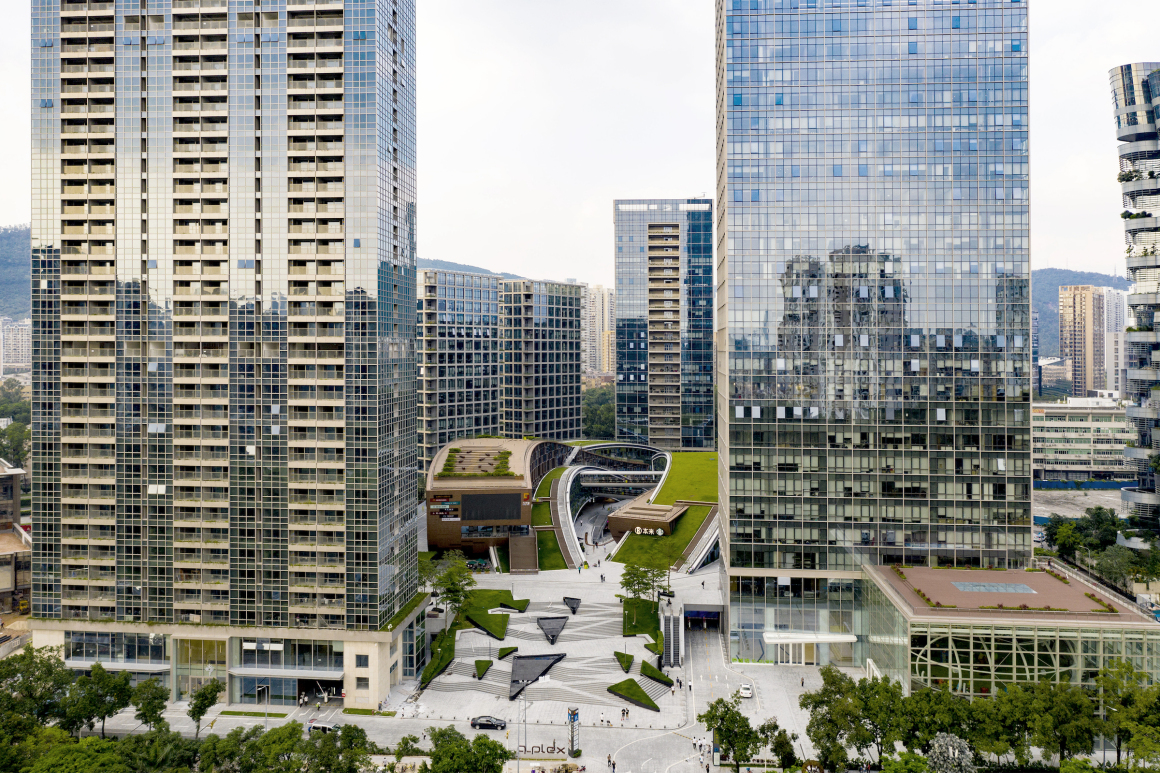
挑战的第一步是,怎么把一个以商业密度为核心考量的建筑类型, 重新诠释成一个能从社群需求角度出发的商业建筑。
To do that, Building12 needs to be more than just another shopping mall. The design process began with the task of reimagining a commercially focused building typology into one that is also community driven.

十二号楼采用了“公园”作为设计的启发理念,因为”公园”原来就是一个社交平台, 一个社群的交汇点。公园在城市视觉尺度环境中,创造安逸画面的同时, 也能为每一个访客提供独有的亲密体验。
The idea of a public park serves as the starting premise because of its natural platform as a community node. A park also offers an opportunity to project a powerful visual image on an urban scale, while simultaneously encouraging users to discover their individual and unique relationships with it.
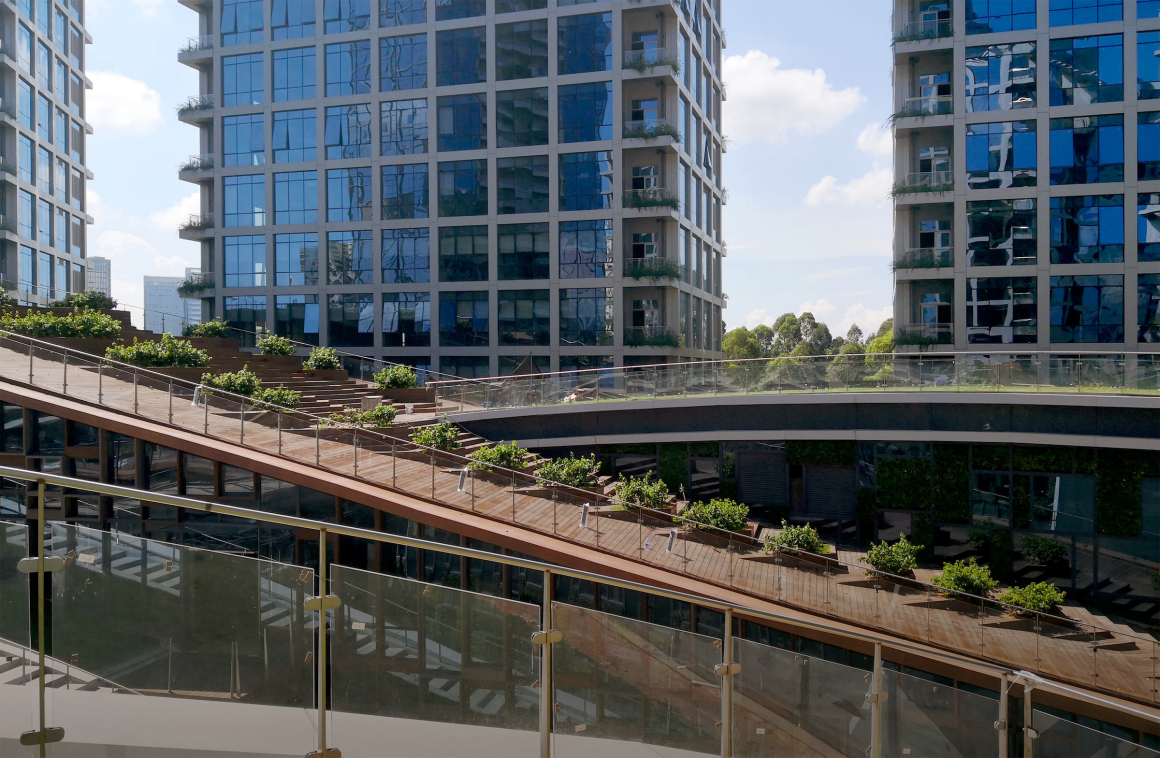
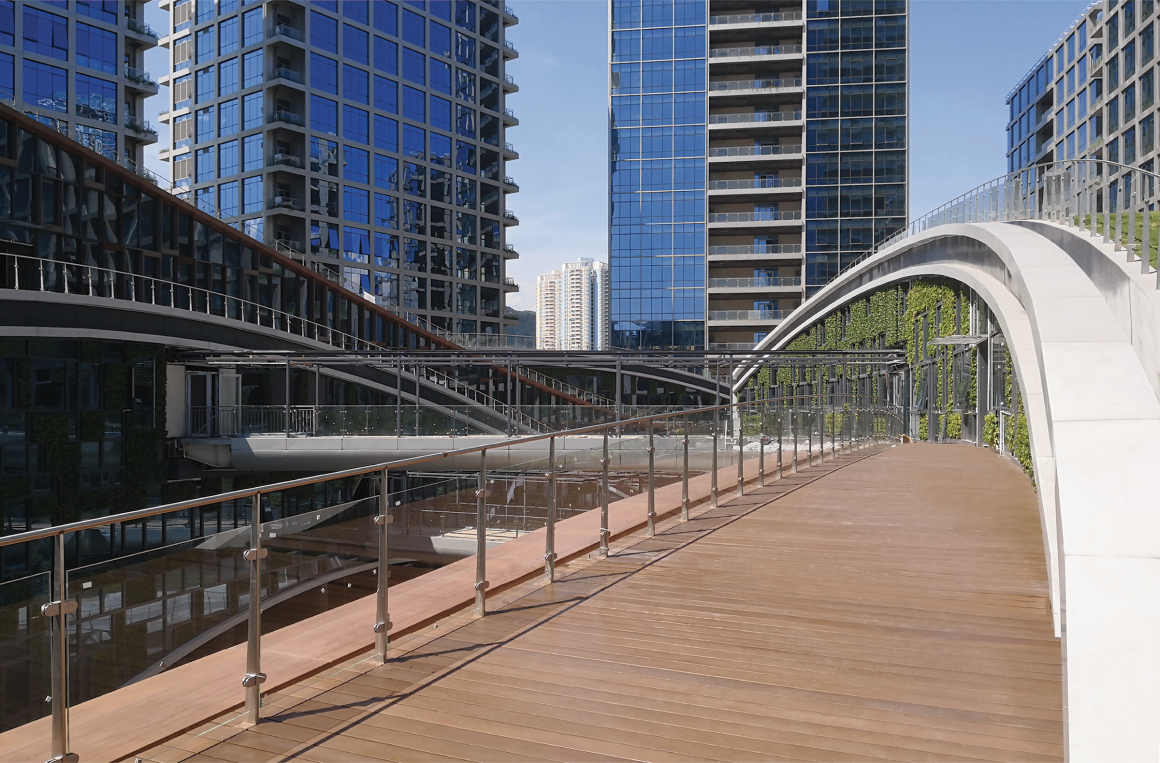
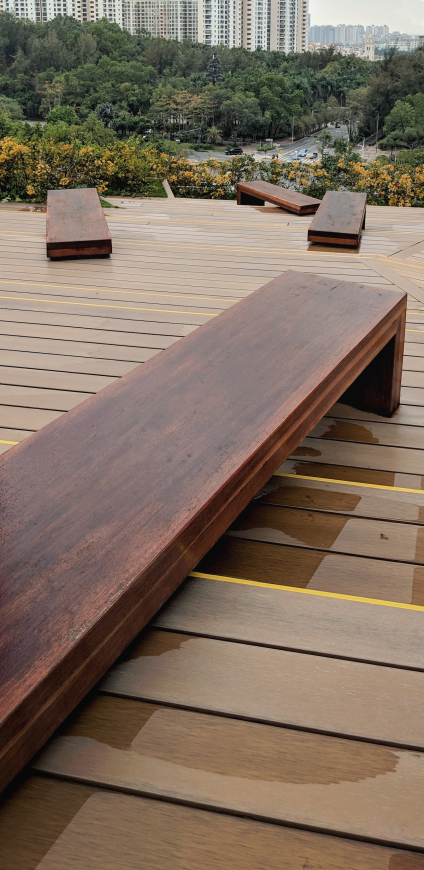
十二号楼的设计目标是,打造出一个能不停启发好奇感和用户定制化体验的环境。在这目标的推动下,十二号楼慢慢演变成了,商场就是公园,公园就是商场,两者之间密不可分的模式。
Activity spaces are weaved into the development across multiple levels. Public plazas and roof gardens are carefully curated based on environmental conditions, spatial qualities and locations to maximize realistic usability.
Timbered and turfed roofs blend into one another, creating multiple entries into the mall across various “ground levels”. This allows Building12 to become a rich canvas of overlapping thresholds where the mall IS the park and the park IS the mall.

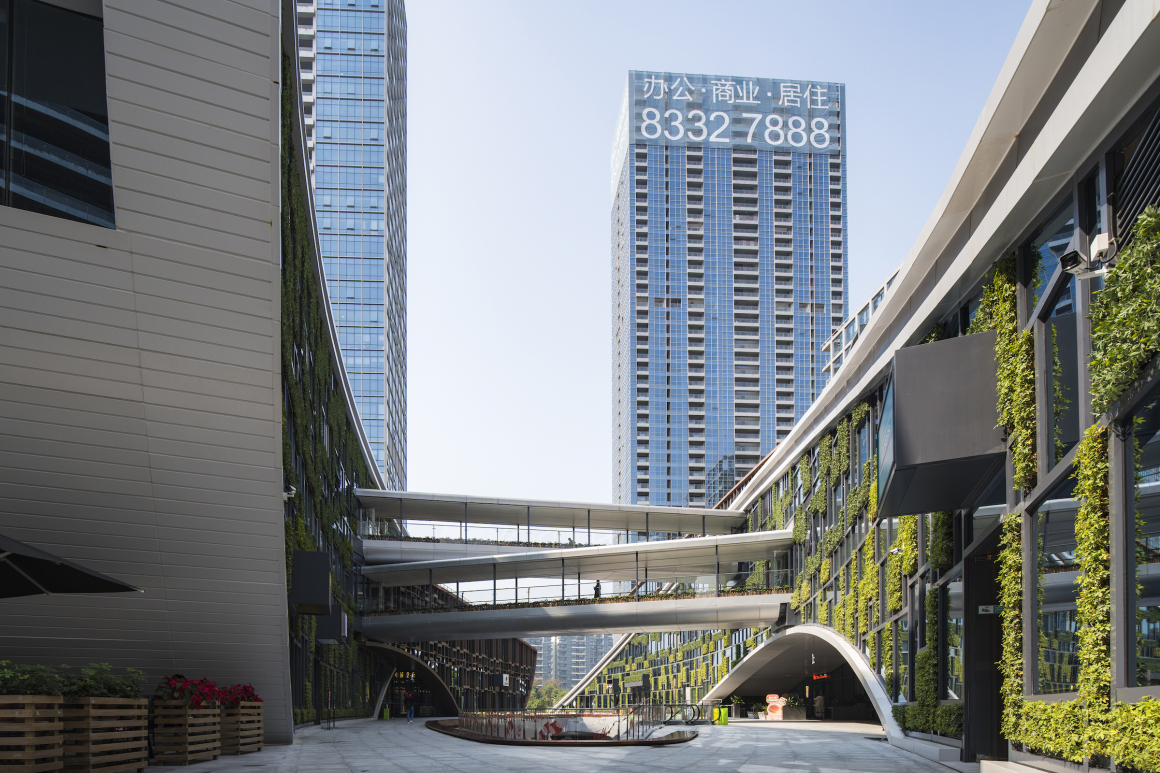
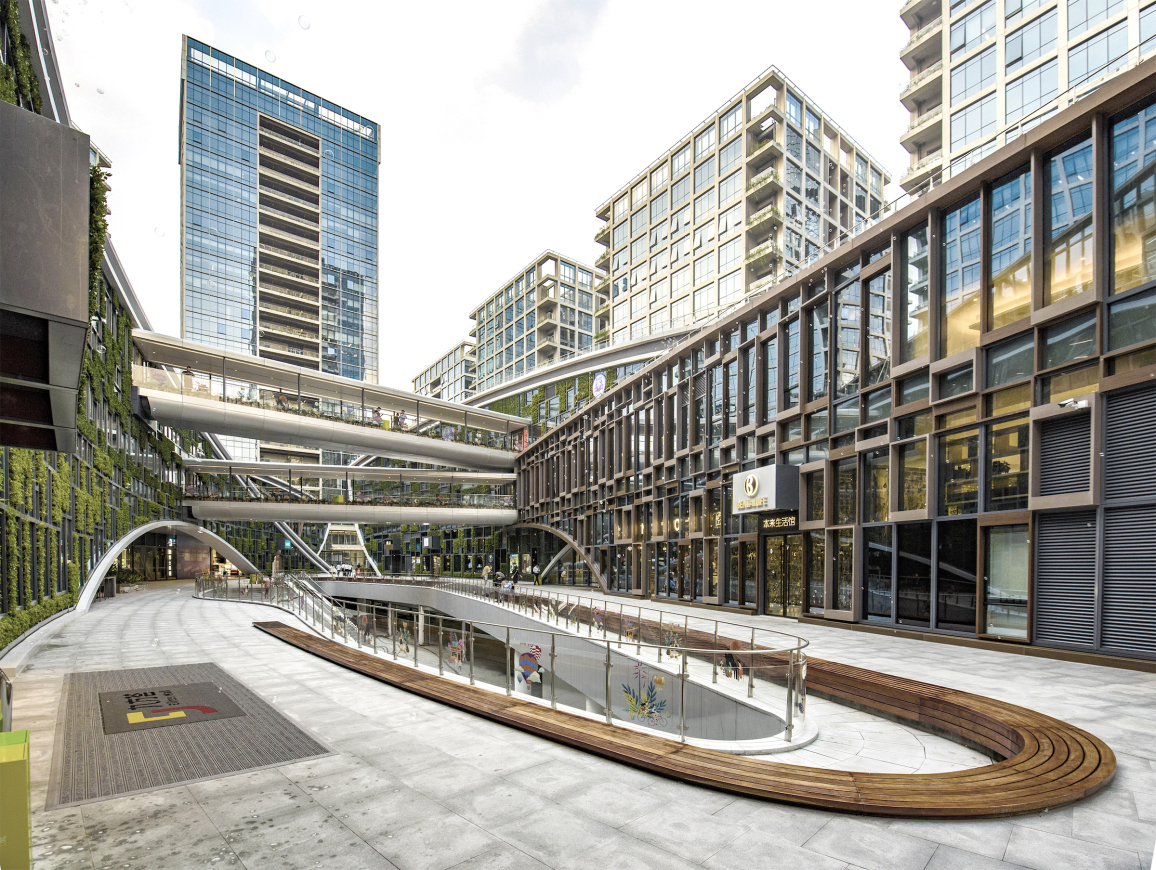
在今天的开发节奏中,我们很容易被卷入到一个,只用效率和数据看待设计,以偏概全的观点。在这影响下,被忽略的往往都是人性化的设计考量。
十二号楼把一丝温柔归还给了商业项目,也给访客创造了在既定假设中跨出常规体验的可能性。
With the accelerated pace of architecture projects today, it’s easy to be pulled into the rabbit hole of statistics, efficiencies and a two-dimensional pursuit of energy sustainability as the single solution for architectural design. This often results in a diminished emphasis on human and social sustainability issues.
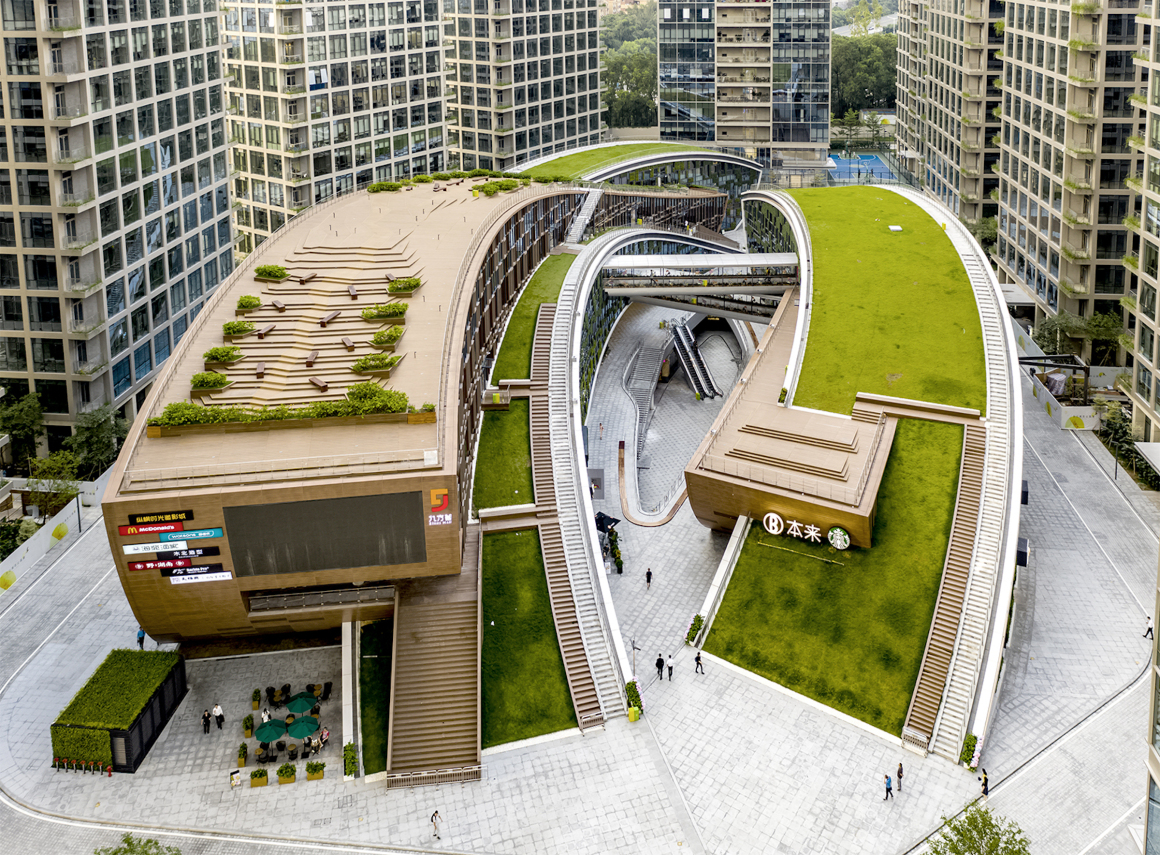

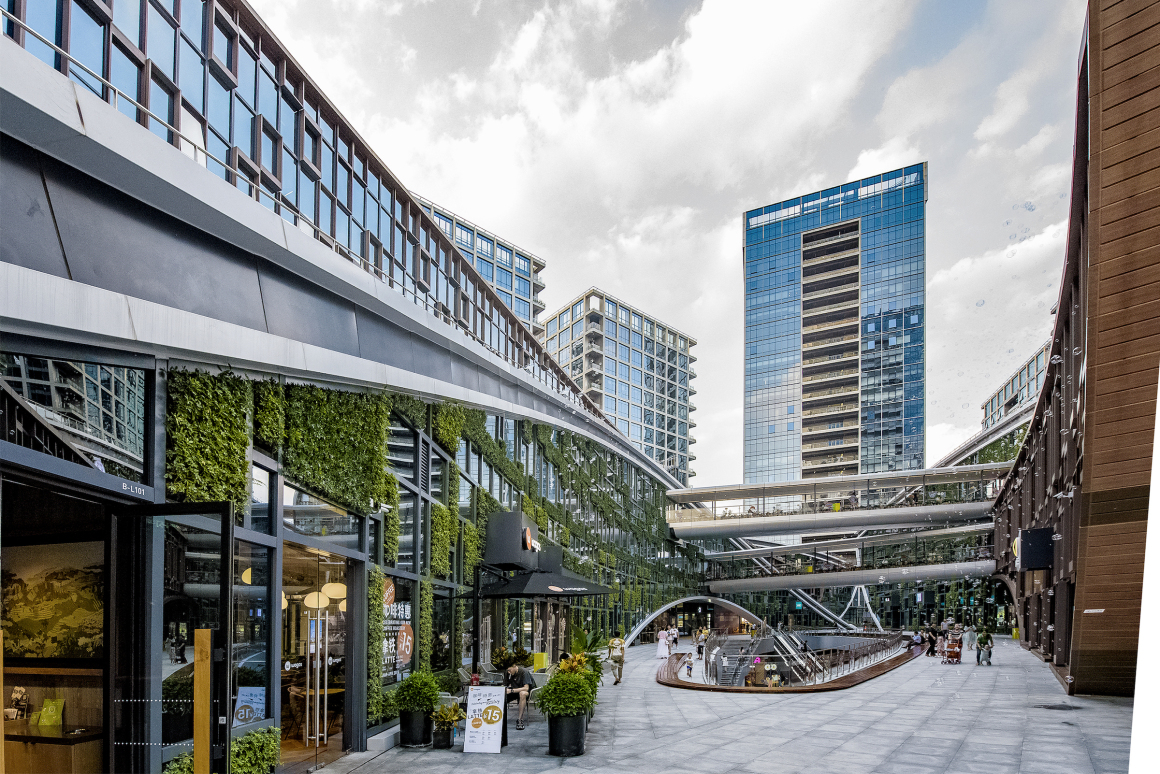
这个项目带给了办公群体一个更舒适的工作环境,带给了消费群体一个更灵活的休闲体验,也带给了周围居民一个更有活力的社区中心。比起一般的商场,我们看到了更多样的客群,逗留更长的时间,参与更多种类的活动。我们的希望, 就是能看到十二号楼一步一步,渐渐地为这个区的用户和居民,编制出自成一格的社区肌理。
Compared to a typical shopping mall, Building12 is seeing a bigger diversity of users, spending greater amounts of time and engaging in a wider range of activities. It is the hope that Building 12 will be able to weave contending commercial and communal concerns together in a mutually enabling and socially sustainable environment.
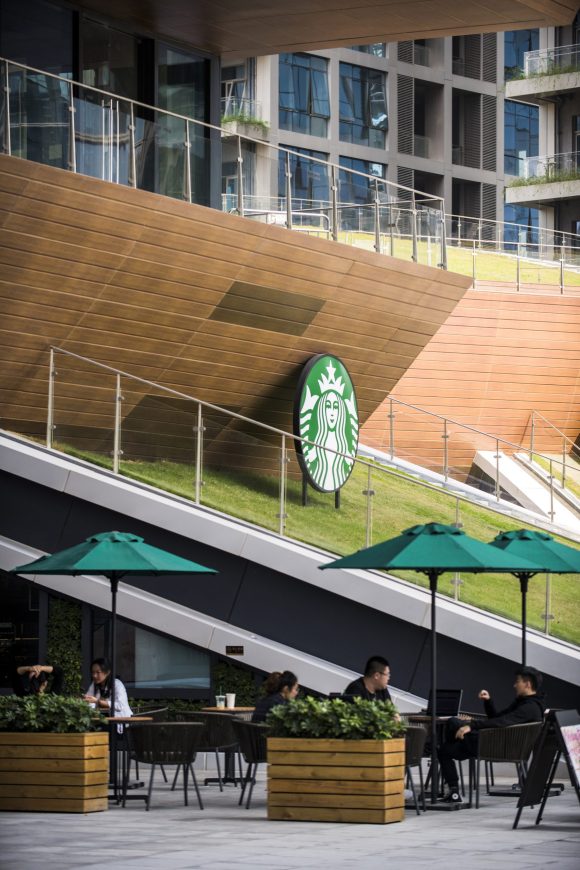
项目名称:侨城坊十二号楼
项目类型:商业
地点:深圳
完成:2019
面积:20,000平方米
主创设计师:李振晖
联系邮箱:lee.cheng.wee@gmail.com
设计公司:Formwerkz Architects, Surbana Jurong
网站:https://formwerkz.com
公司地点:新加坡
设计团队:陈科勋, 王虎, Ron Savio Buenaseda Chua, 张维容, 蒋希文, 张进
开发商:运泰建业置业(深圳)有限公司
配合设计院:欧博设计
结构与设备:欧博设计
室内设计:J&A
景观工程:深圳铁汉生态, 深圳中绿环境
媒体提供:Formwerkz Architects, Surbana Jurong, 运泰建业
Project Name: Building 12, Qplex
Typology: Retail Mall
Project Location: Shenzhen, China
Completion Year: Mid 2019
Gross Built Area: 20,000 sqm
Chief Designer: Lee Cheng Wee
Chief Designer Email: lee.cheng.wee@gmail.com
Architecture Firm: Formwerkz Architects, Surbana Jurong
Website: https://formwerkz.com/
Firm Location: Singapore
Design Team: Chen Kexun, Wang Hu, Ron Savio Buenaseda Chua, Chong Weirong, Simon Chiang, Zhang Jin
Client: Yun Tai (Shenzhen) Development
Local Submission Architects: AUBE Conception
Engineering Consultants: AUBE Conception
Interior Consultants: J&A (Interior Design)
Landscape Contractors: Shenzhen Techand Ecology & Environment, Shenzhen Zhonglv Environment Group
Media Provider: Formwerkz Architects, Surbana Jurong, Yun Tai Development
更多 Read more about: Formwerkz Architects




0 Comments