本文由魏玛景观授权mooool发表,欢迎转发,禁止以mooool编辑版本转载。
Thanks Weimar Group for authorizing the publication of the project on mooool, Text description provided by Weimar Group.
魏玛景观:西太湖之畔,集聚了常武地区最为宝贵的生态资源,164 平方公里碧波风景,赋予了这里“常州最生态且独具魅力的地方”之称。常州碧桂园·都市森林,坐拥这一片自然与生态的馈赠——背依水杉,望湖而居。
设计之初踏勘现场时,场地内大片壮观的水杉林带,给我们带来了震撼与惊喜。那种仿佛置身于森林之中的、真实又梦幻的、场地本身所带给我们的感受,唤醒了我们内心对于自然、宁静、与生活的渴望。那是当代都市人正在逐渐失去的一种生活状态,那是我们所一直渴望和追求的生活情绪……而这些,我们希望可以在常州碧桂园·都市森林里呈现,给城市带来片刻的宁静与舒适。
Weimar Group:West Taihu Lake bank, gathering the most valuable ecological resources of the changwu area. 164 square kilometers of scenery endows it with the title of “the most ecological and charming place in Changzhou”. Changzhou country garden· urban forest, a gift of nature and ecology – living in the lake bank with the backgroud of Metasequoia.
When we visited the site at the beginning of the design, we were shocked and surprised by the spectacular metasequoia forest. The feeling of being in the forest, real and dreamlike, and the site itself, awakens our inner desire for nature, peace and life. It’s a kind of life condition that the contemporary urbanites are losing gradually. It’s the life mood that we have been longing for and pursuing… And these, we hope to be able to present in Changzhou country garden · urban forest, bringing a moment of peace and comfort to the city.
场地解读设计思考DESIGN CONCEPT
与以往传统示范区景观设计不同,我们以一种全新的理念展开设计。如何将建筑、室内、景观与西太湖畔所拥有的生态自然及现存水杉林相融合,在都市中打造一处可以居住的森林氧吧,是我们所着重思考的。
最大限度的利用周边环境所赋予的生态,将西太湖畔的百年水杉林带入,去除繁琐无谓的元素与造景,通过“负景观设计”的手法,回归场地本身的特质。在这里行走,在这里呼吸,在这里,游弋并探寻那一出源于自然又融入自然的都市森林。
Different from the traditional landscape design of demonstration area, we design through a new concept. How to integrate the architecture, interior and landscape with the ecological nature and the existing Metasequoia forest in the West Taihu Lake, and build a habitable forest oxygen bar in the city, is what we focus on.
We make the best use of the ecology given by the surrounding environment, bring the hundred year old Metasequoia forest along the West Taihu Lake into the area, remove the tedious and meaningless elements and landscape, and return to the characteristics of the site itself through the “negative landscape design” method. Walking here, breathing here, cruising here and exploring the urban forest that originates from nature and integrates into nature.
▼入口界面
融于自然环境是建筑存在的条件。原始水杉林带与滨河水系是项目重要自然特征。然而原建筑标准化模块为58米*20米扁而长的盒子,体块与周边自然环境毫无渗透性。在设计时,我们通过景观设计提出反向建议:希望通过一层建筑内退、平台材质转换和结构技术支持,使二楼建筑体块向外探出,打造为出漂浮于水面之上、又融于林间的艺术盒子。
Integration into the natural environment is the condition for the existence of architecture. The original Metasequoia forest belt and riverside water system are important natural characteristics of the project. However, the original building standardization module is 58m * 20m flat and long box, which has no permeability with the surrounding natural environment. In the design, we put forward suggestions through landscape design: we hope to make the second floor building block protrude outwards through the first floor building’s retreat, platform material transformation and structural technical support, so as to create an art box that floats on the water and melts into the forest.
▼粉黛草带来的柔软与温度
最终,通过一层内退空间结合极具品质感的金属格栅,营造出一处轻奢、艺术的灰空间,使之形成一个有生命力的立方体容器。建筑、景观、水杉、水系相互融合,形成和谐统一的空间关系。
Finally, through a layer of receding space combined with metal grilles with a strong sense of quality, a light and extravagant, artistic gray space is created to form a living cube container. Architecture, landscape, metasequoia and water system are integrated to form a harmonious and unified spatial relationship.
赴约自然探秘森林FOREST EXPLORATION
得天独厚的水杉林,一片最自然最生态的背景,半开放式的前场空间掩映于树林之中,又悄然探出。与树相遇,与水相遇,与情绪相遇,百年水杉,见证了西太湖畔的历史与情绪。水杉之下,小径若影若现,走向林间小屋,放下繁杂思绪,于光影斑驳里,聆听虫鸟啾鸣,感受树叶沙沙微风拂面的清爽,此时此刻,对自然生活的期盼油然而生。
Unique Metasequoia forest,The most natural and ecological land background,Semi-open frontcourt space,Hidden in the woods, and quietly out.Meet the tree, meet the water, meet the mood.Over one hundred years, the metasequoia has witnessed the history ,Under the Metasequoia, the path can’t be seen sometimes,Walk to the cabin in the forest and let go of the complicated thoughts,Listen to the chirping of insects and birds in the dappled light,Feel the freshness of the leaves and the breeze,At this moment, the expectation of natural life arises spontaneously.
结语 conclusion
每经过一块场地,应该体验到场地独具鲜亮的精神,尊重场地精神、回归本真是每一位设计师的初心,碧桂园·都市森林见证了这样的初心,探出头,便是自然,坐下来,便是家。
Every field you have passed, should experience the unique spirit of the site, Respect the spirit of the site and return to the original, It is the original intention of every designer, Country garden and urban forest witness such a beginning, Head out, it’s nature.
项目名称:常州碧桂园·都市森林
完成年份: 2019.10
项目面积: 6380㎡
项目地点: 江苏常州
景观设计: 上海魏玛景观规划设计有限公司
公司网址: http://www.weimargroup.com/
联系邮箱: weimar@weimargroup.com
设计指导:Chris、陈潇
主创设计师: 戴利
设计团队: 夏许颖、卜新浩、彭飞
施工图:邵元凯,田延露,祁江涛
客户/开发商:常州碧华房地产开发有限公司
建筑单位:广东博意建筑设计院有限公司南京分公司
摄影师: 琢墨(ZOOM)摄影工作室
Project Name:Changzhou Country garden · urban forest
Year of completion: 2019.10
Project Area: 6380㎡
Project Location: Changzhou, Jiangsu
Landscape Design:
Website: http://www.weimargroup.com/
Contact Email: weimar@weimargroup.com
Design Direction: Chris, Chen Xiao
Lead Designer: Daly
Design Team: Xia Xuying, Bu Xinhao, Peng Fei
Construction drawings: Shao Yuankai, Tian Yanlu, Qi Jiangtao
Client / Developer:Country Garden
Construction unit:Guangdong boyi architectural design institute co. LTD
Photographer: ZOOM
项目中的材料运用 Application of plants and materials in this project
更多 Read more about: 魏玛景观


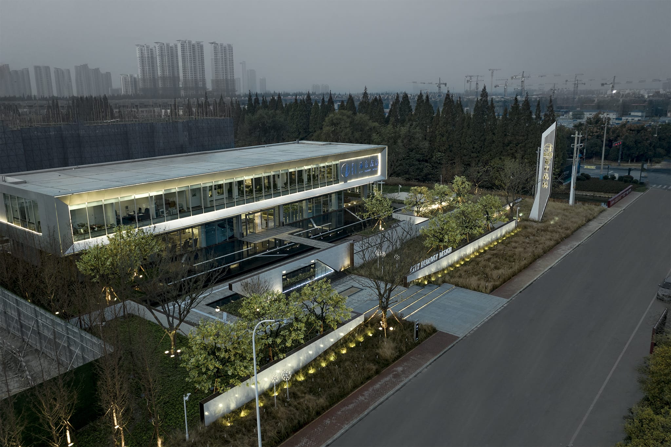
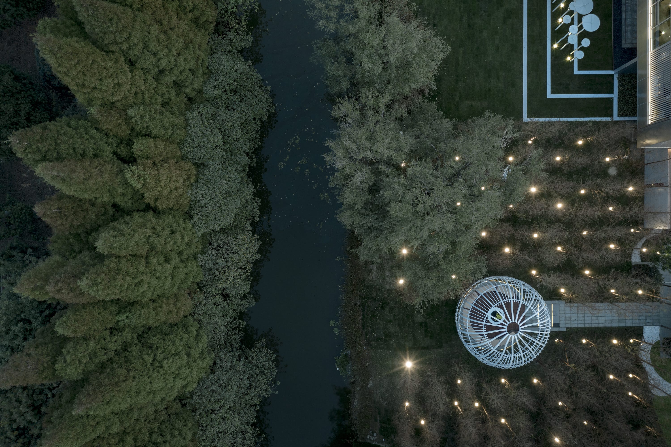

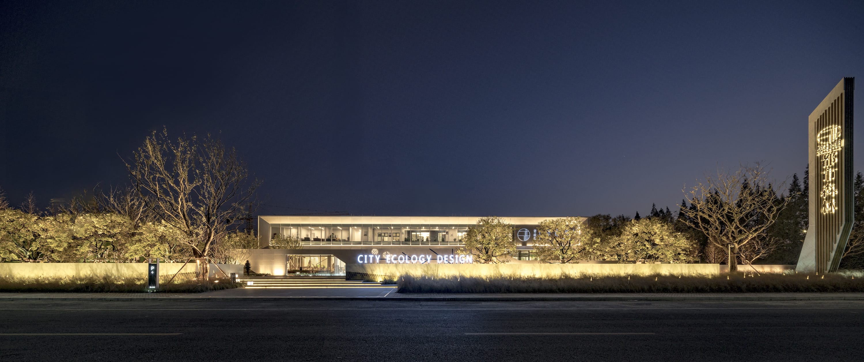


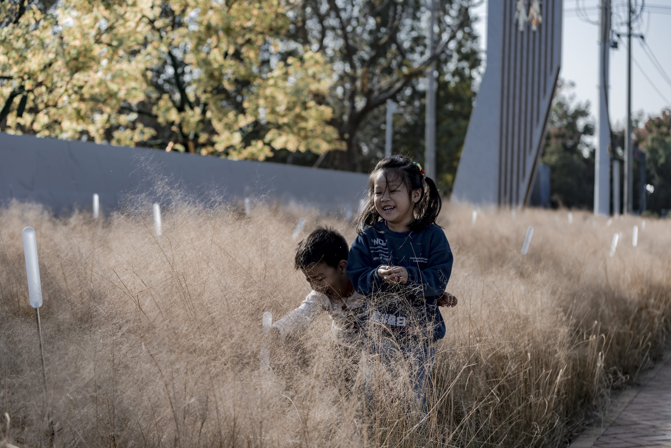
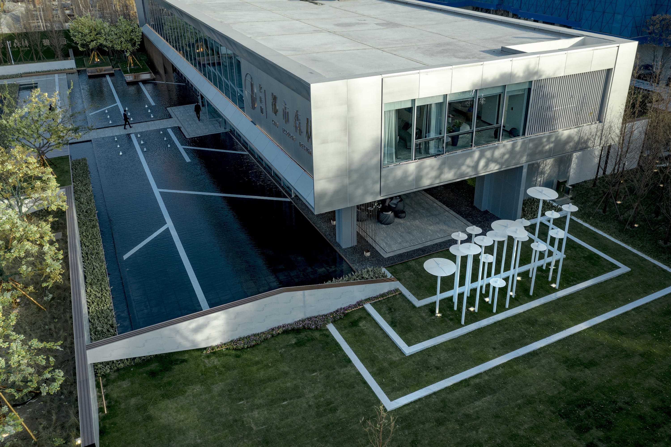

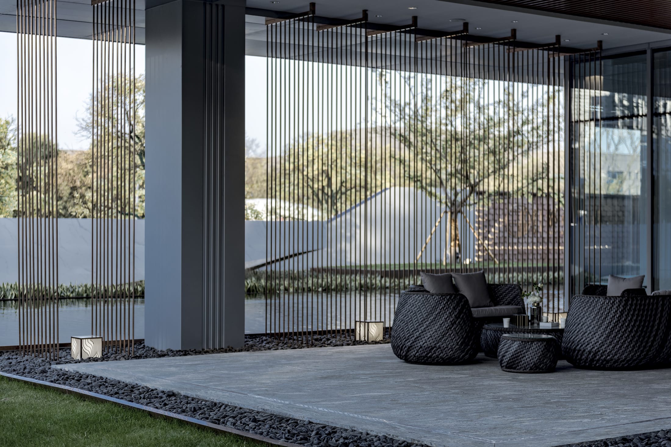
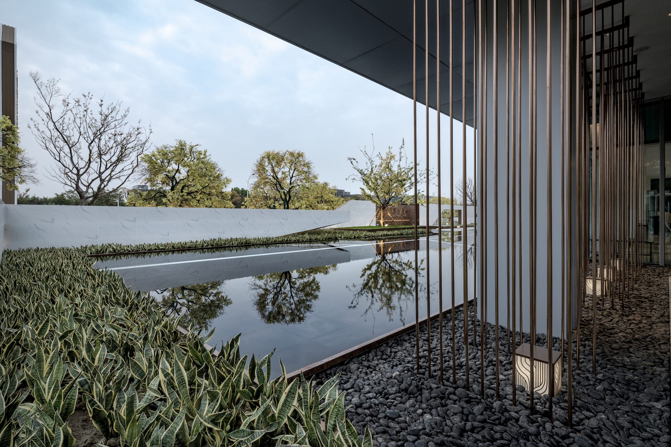
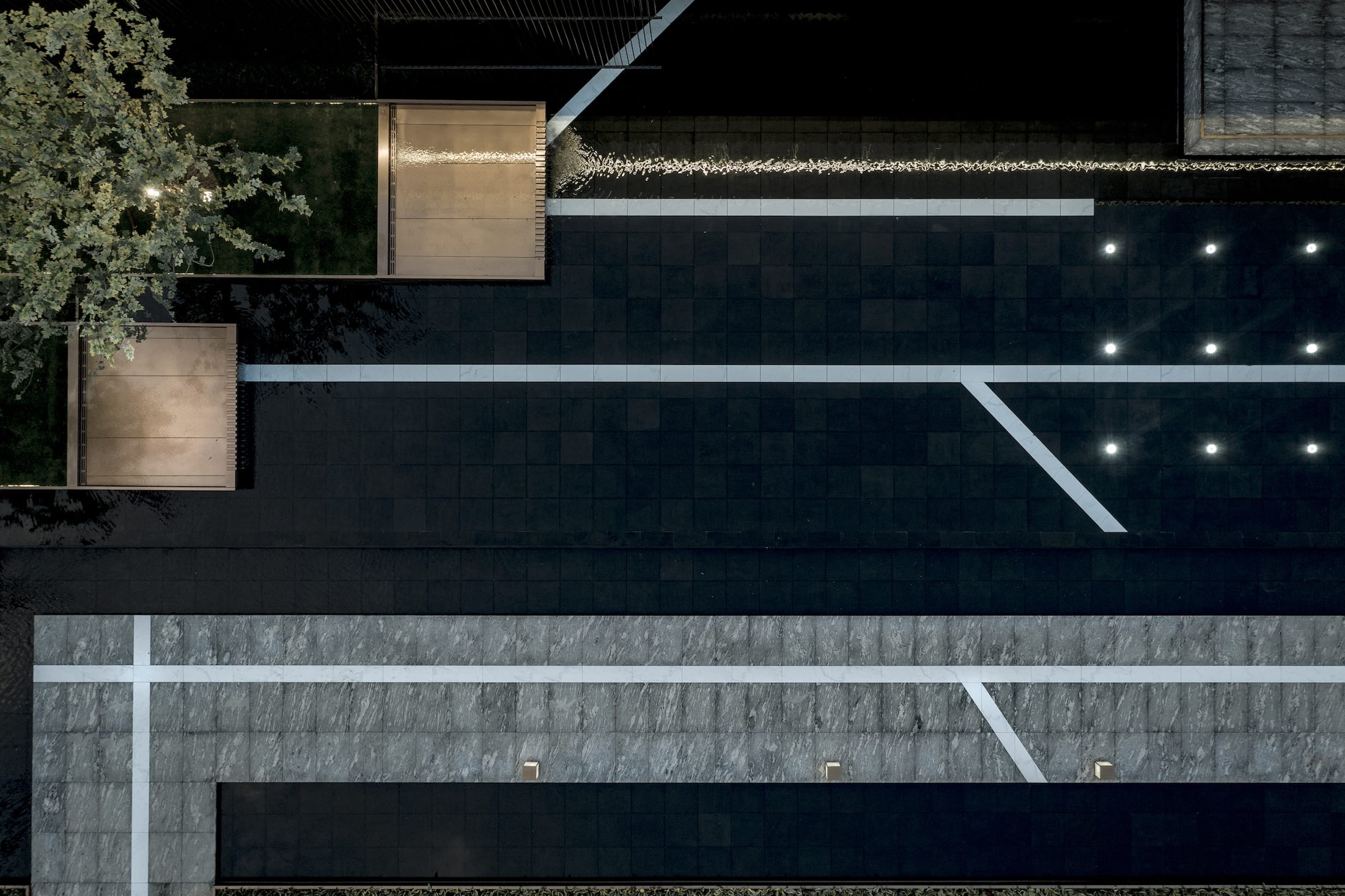
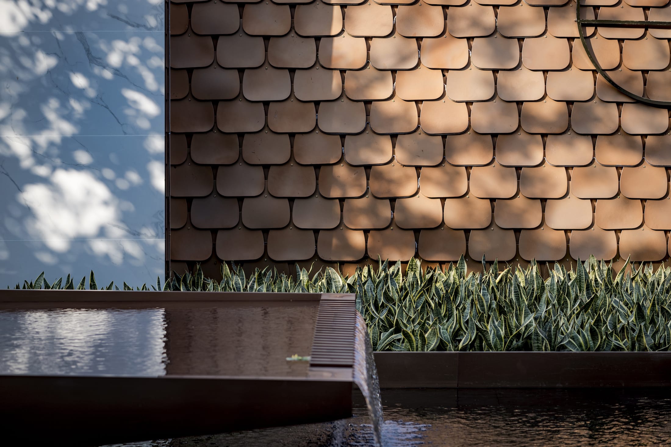

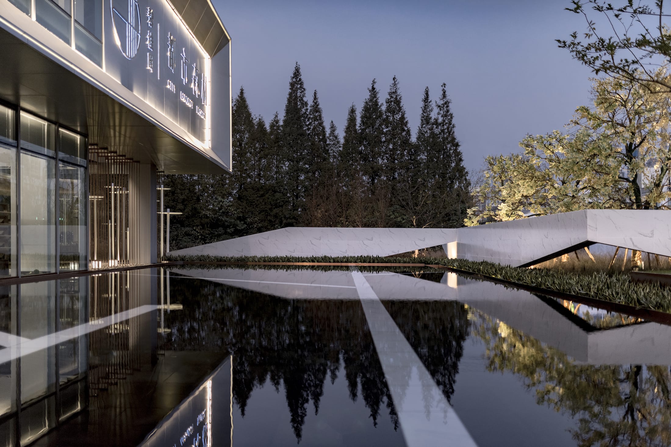
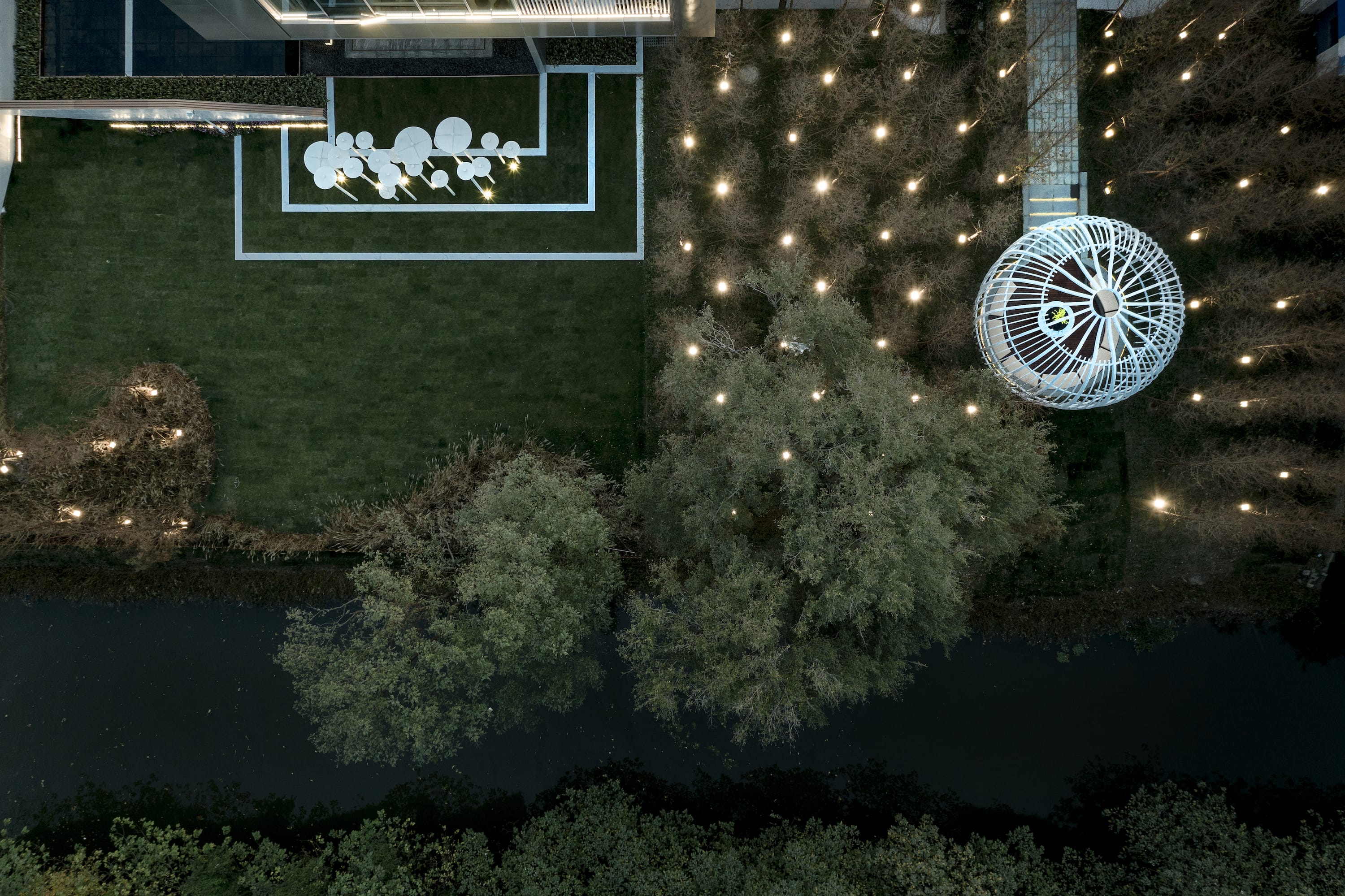
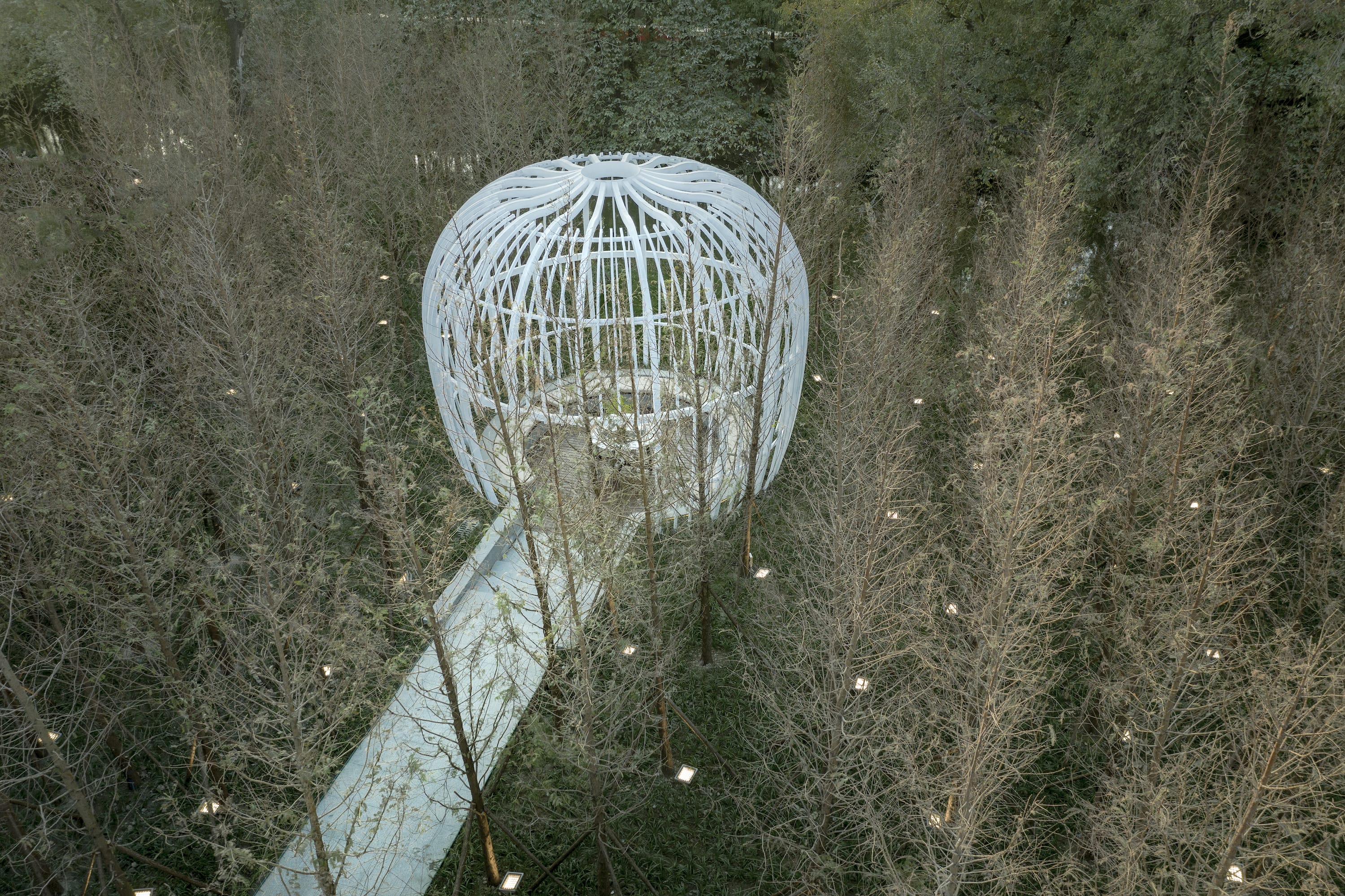
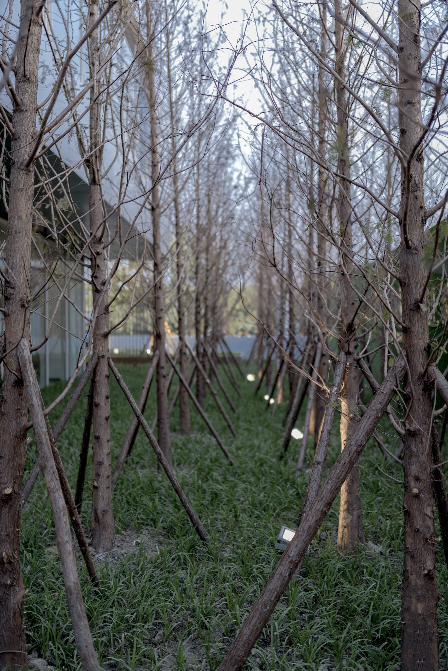
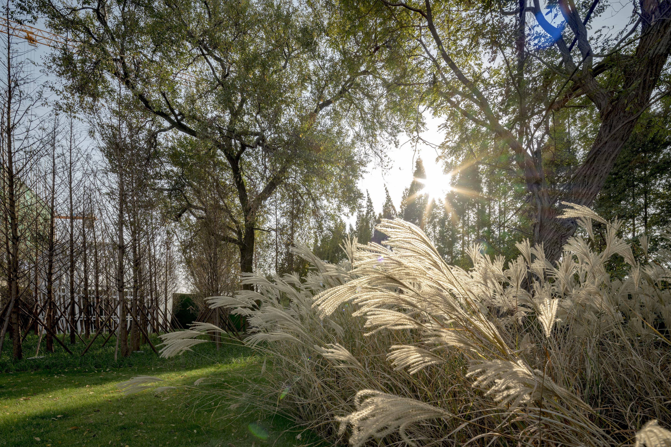
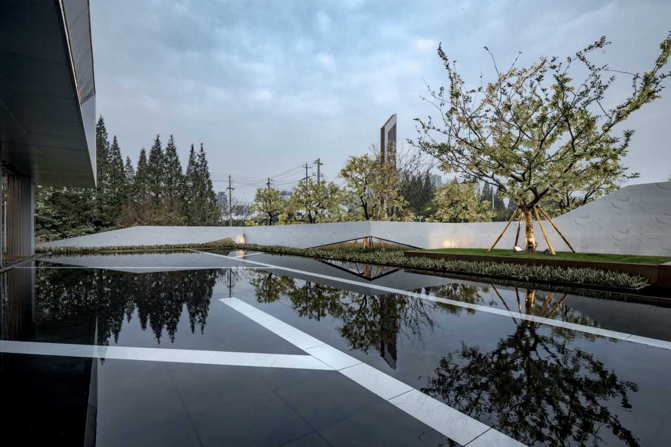



0 Comments