本文由 Wowhaus 授权mooool发表,欢迎转发,禁止以mooool编辑版本转载。
Thanks Wowhaus for authorizing the publication of the project on mooool, Text description provided by Wowhaus.
Wowhaus:莫斯科动物园的儿童活动区不仅仅是一个简单的改造项目,更是一个让儿童、成人与动物皆享有平等地位的地方。项目设计通过建立全新的使用方式和环境场景,让动物园里最贫瘠、人迹罕至的地方之一重新恢复了生机,即在有限的空间内为动物提供最舒适的环境,同时为不同年龄段的儿童提供各种季节性的活动项目,向孩子们展示动物是如何在自然栖息地生活的。
Wowhaus:Children’s Area at the Moscow Zoo was not simply redesigned, but also reinvented as a place where where children, adults and animals are are on an equal footing. To resurrect and imbue with new life one of the most barren and little-visited places in the zoo. To establish an environment giving rise to qualitatively new usage formats and scenarios. To provide a comfortable environment for animals within a confined area while facilitating programs of varying durations for all seasons for children of all ages. To show children how animals live in a more natural habitat.
动物园不应该是一个圈养动物的娱乐场所,而应该是一个教育学习的场所。经过改造后的动物园环境和新的游戏式教育设施,都传达出了保护自然的理念。新儿童动物园旨在将动物园的儿童区域,转变成一个游客和动物可以互相成为伙伴的公共空间。
A zoo should not be an entertainment and a place where animals are penned up, but a learning environment. The new environment conveys the idea of nature preservation, and includes new play-based educational facilities. The main point of the new Children’s zoo is to treat the children’s area of the zoo as a public space where visitors and animals could be partners.
▼动物园分区 The plan
莫斯科动物园是欧洲最古老的动物园之一。人们也意识到了它目前的处境相当危险:地处大都市中心,很难通过扩张场地进行进一步的发展,除非提高现有空间的质量。直到最近形势日益严峻,动物园提供给年轻游客的所有旅游路线都是童话主题的,甚至连展示的动物都必须符合故事情节,所以,根据现状,Wowhaus与动物园专家、KB23的社会学家、以及生物学家、科学普及者、生物棋盘游戏的设计者Dmitri Knorre密切合作,为儿童动物园提出了一个全新的发展方向。
The Moscow Zoo is one of the very oldest in Europe. It finds itself in quite a precarious position: located in the center of a megalopolis, it has limited opportunities for further development by means of territorial expansion. But it can enhance the quality of the space it does have. Until quite recently, all that was offered to young visitors were fairy-tale themed tours, where even the selection of animals had to support the story line. The children’s zoo was in need of an entirely new direction, a direction which was provided by Wowhaus in close cooperation with zoo specialists, sociologists from KB23, and Dmitri Knorre, a biologist, popularizer of science, and designer of board games for biology.
▼动物园交通流线分析 The circulation
让儿童参观动物园成为他们社会化的一部分,这样一来,动物园就不再是孩子们单纯观看外来动物的地方,而变成了一个公共的游乐场和学习场所。孩子们可以和动物一起玩耍,也可以在一起互相学习。所以,动物园的动物有两个重要筛选条件,一是要会在必要的时候进行躲藏,这样孩子们就可以通过经验和游戏进行学习成长,另一个更重要的条件就是,动物园新加入的“居民”必须是已经与人类在一起生活了很多年,经过驯养后的动物物种。
动物园的新空间呈现了三种参观路线:一条较短的,一条较长的,以及一条带有独立活动空间的路线。动物们也不像往常那样被关在笼子里,而是放在开阔的场地上,让它们自由玩耍,继续像在大自然中一样生活。
The resulting approach envisions children’s visits to the zoo as an element of their socialization – in this way, the zoo ceased to be a place where kids simply watch exotic animals, but instead becomes a common playground and a learning enviroment. The animal and the kid can play together and learn from each other, however zoo inhabitants can easily hide when it is needed. Thus, trough experience and plays children learn easily. What is more, the new inhabitants are domesticated animals, species which have been living near humans for ages.
The new space contemplates three potential routes: a briefer one, a longer one, and one with separate activity modules. Animals are situated not in cages as is usually the case, but in open areas allowing them to play and otherwise carry on more naturally.
我们将动物园划分成了几个区域。在较短的户外活动路线中,人们可以透过围栏,对动物进行简单地观赏,而对于那些时间较为充足的人,就还有其他的路线可以选择——他们可以直接来到动物面前,抚摸它们,甚至和动物园的工作人员一起照顾它们。每个区域旁边都有一个布局相同的特殊儿童游戏区,提供教育游戏机会:孩子们可以模仿小鸟爬进鸟巢,也可以模仿兔子爬过鸟巢。这不仅为动物园增添了趣味性,还具有一定的教育意义——让孩子了解世界的最好方式就是让他们进行游戏、模仿和运动。
The zoo is divided into several areas. During briefer outings one can simply pass by the enclosures and look at the animals. There are other programs for those who have more time — they can come right up to the animals, touch them, and look after them along with zoo associates. Next to each area is a special play area for children arranged in the same fashion and augmented with educational play opportunities: a child can crawl into a nest like a bird, or crawl through a like a rabbit. This is not just fun, but educational as well – children best come to learn about the world through play, imitation, and movement.
第一个是鹅、牛、鸡、山羊和其他动物一起生活的“农场”区。
The first area is the “Farm” where geese, cows, chickens, goats, and other animals live.
农场的另一边是森林区和一条长长的鸟舍隧道——鸟类围场。小小的米德兰鸟可以在这里自由地飞翔,而孩子们沉浸在缠绕小枝筑成的构筑物下,仿佛是在一个茂密的森林里观察鸟类在它们自然栖息地里生活。
Beyond the farm is a forest zone and a long aviary tunnel – an enclosure for birds. Here smaller midland birds can fly freely about, while children, immersed in the cover provided by intertwining small branches, can feel as if they are in a dense forest, and get to see birds in their natural habitat.
▼鸟舍不仅帮助降低了儿童动物园附近的噪音,也为小鹿居住区提供了一个缓冲保护区 By providing relief from the noise from the nearby parts of the children’s zoo, the aviary also serves as a protective buffer for the area inhabited by deer.
穿过鸟舍,来到动物园对面墙壁旁的家禽饲养区,首先映入眼帘的是一个鸽子笼,这应该会勾起一些成年人对他们童年时代的院子和屋顶上的类似鸽子笼的回忆。
Across from the aviary, stretching along the opposing wall of the zoo, is an area with domestic poultry, beginning with a pigeon coop which should remind some adults of similar ones from their childhood yards and rooftops.
接下来的一个区域是“兔子城”。
One of the final areas – “Rabbit City”.
最后是出口区,这里没有动物,你可以简单地休息一下:这里设有一个咖啡馆、一个专为安静游戏设计的游戏区,和一个全年开放的教育中心。
At the very exit is located an area with no animals. Here one can simply take a quick break: there is a cafe, and a play area intended for quieter games. There is also a year-round education center located here.
▼孩子们通过教育性的游戏设施学习、成长 The play area intended for quieter games
这条路线上有专门设计的教育小站。
Located along this route are specially designed educational stands.
动物园的参观项目会在冬季期间进行适当地缩减,但这并不意味着停滞不前。动物园里的所有动物都有一定的抗寒能力,所以并不需要运输。新教育空间的所有设计都体现出了项目中心理念,除了中央的构筑亭染成了黄色以外,其他所有用于建筑的材料都呈现了它们原本的自然纹理。
During the winter visitor programs at the zoo are somewhat curtailed, but that does not mean life there comes to a standstill. All species living at the zoo bear the cold, so they do not need to be transported. All the principal ideas of the new educational space are supported by design. The central pavilion is dyed yellow. All the other materials used for construction have their natural texture.
项目地址:俄罗斯莫斯科宝沙雅街1号
委托方:莫斯科国家自治组织“莫斯科国家动物园”
董事:Dmitri Likin, Oleg Shapiro
首席建筑设计师:Edward Rusenko
主创建筑师:Anastasia Izmakova、Anna Rodionova、Bella Filatova
建筑设计团队:Anastasia Rychkova, Victoria Kudryavtseva, Daria Listopad, Maria Gulida, Daria Mozhaeva, Arkadi Molodtseva, Kseniya Guznova, Marina Giulumyan, Stas Dervoyedov, Camilla Aimetdinova, Annie Tumanyan, Tatiana Skibo
工程组:Dmitri Belostotski, Irina Ishunina, Alexei Pavlov
总图部分:Nina Smirnova, Alexandra Nikulnikova
建造:Sergei Belugin
景观设计:Arteza
照明设计:Trinova
战略框架:KB23 (Maxim Lyubavin, Konstantin Palivoda)
互动路线:由生物科学候选人Dmitri Knorre领导,Igor Gurovich指导下的经济科学研究院高等学院传播、媒体与设计学院的学生协助
设计周期:2015 – 2016年
建设周期:2017 – 2019年
用地面积:97公顷(2.4英亩)
Address: 1 Bol’shaya Gruzinksaya Street, Moscow, Russia
Client: Moscow State Autonomous Organization “Moscow State Zoological Park”
Directors: Dmitri Likin, Oleg Shapiro
Chief Design Architect: Edward Rusenko
Lead Architects: Anastasia Izmakova, Anna Rodionova, Bella Filatova
Architects: Anastasia Rychkova, Victoria Kudryavtseva, Daria Listopad, Maria Gulida, Daria Mozhaeva, Arkadi Molodtseva, Kseniya Guznova, Marina Giulumyan, Stas Dervoyedov, Camilla Aimetdinova, Annie Tumanyan, Tatiana Skibo
Engineering Group: Dmitri Belostotski, Irina Ishunina, Alexei Pavlov
General Plan Section: Nina Smirnova, Alexandra Nikulnikova
Constructor: Sergei Belugin
Landscape Design: Arteza
Lighting Design: Trinova
Strategic Framework: KB23 (Maxim Lyubavin, Konstantin Palivoda)
Interactive tour: a joint effort led by Dmitri Knorre, Candidate of Biological Sciences assisted by students from the School of Communications, Media and Design of the Higher School of Economics Scientific Research Institute under the tutelage of Igor Gurovich
Design Stage: 2015-2016
Construction Stage: 2017-2019
Site area: 97 hectares (2.4 acres)
更多 Read more about: Wowhaus


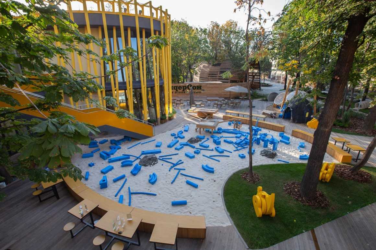

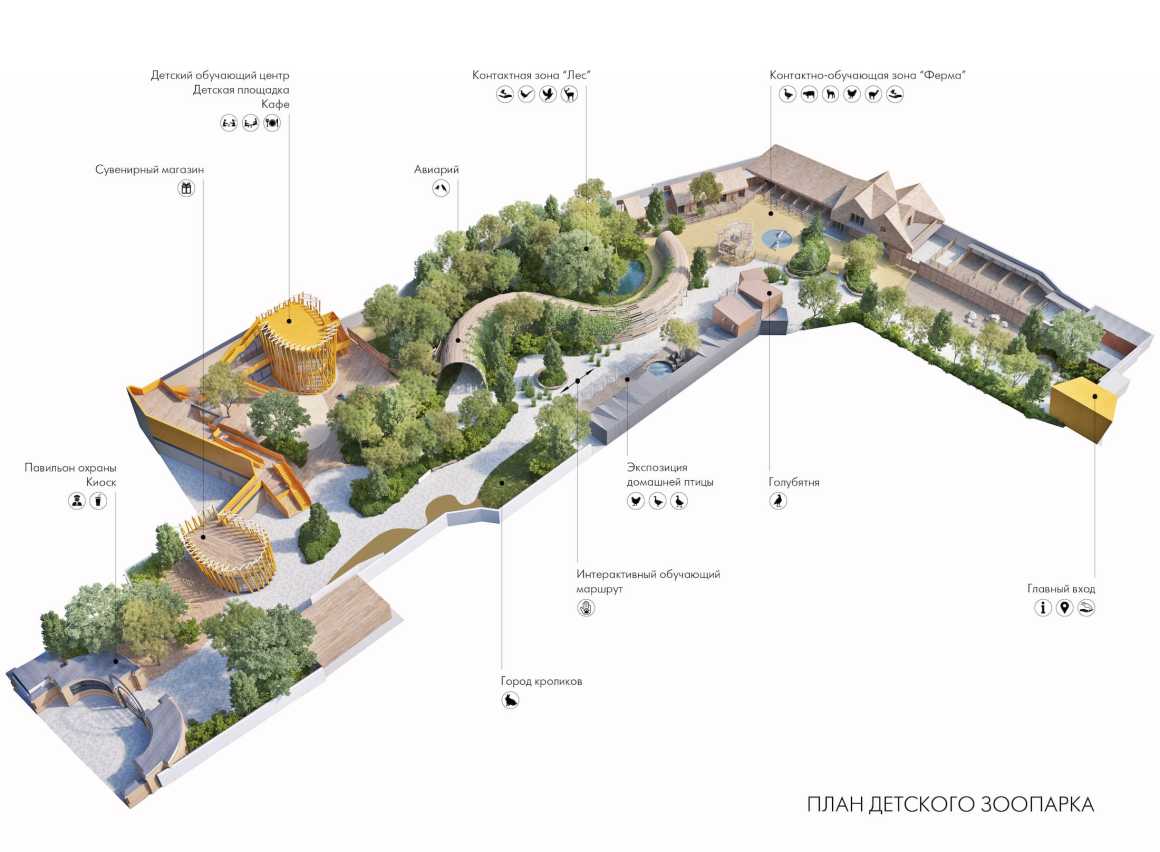
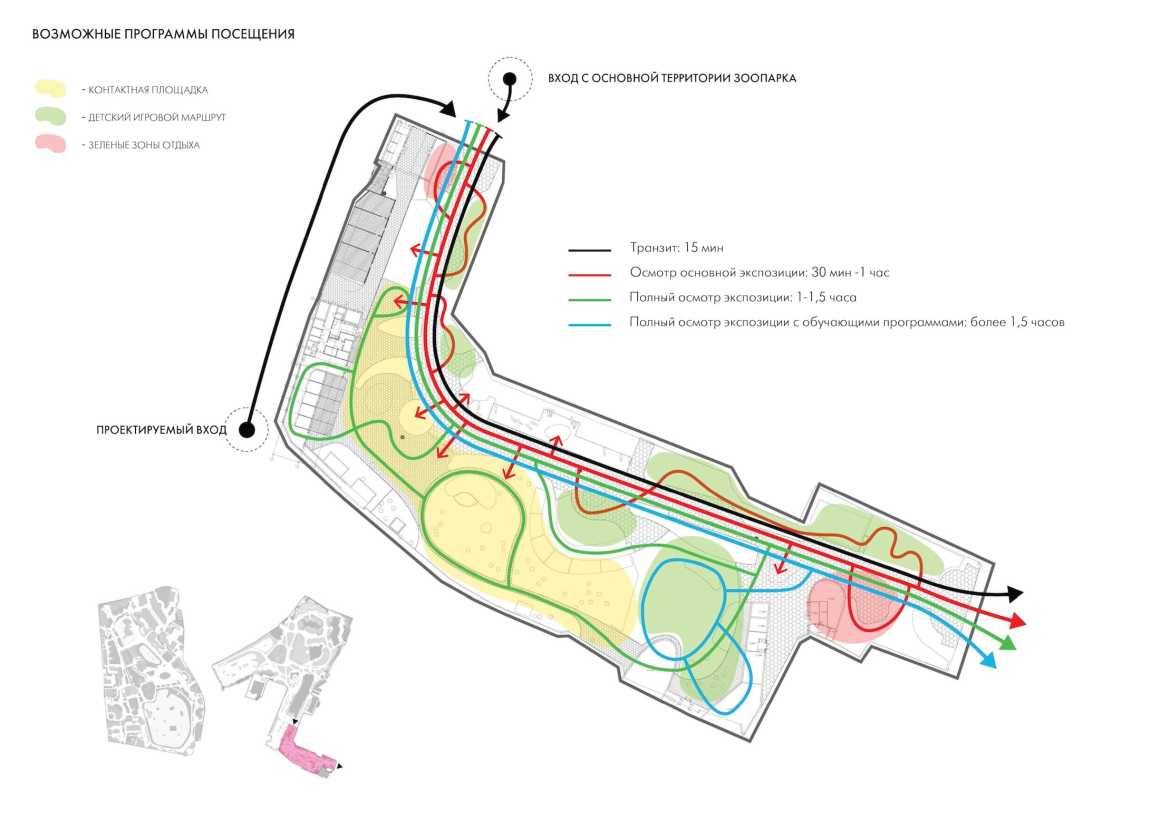
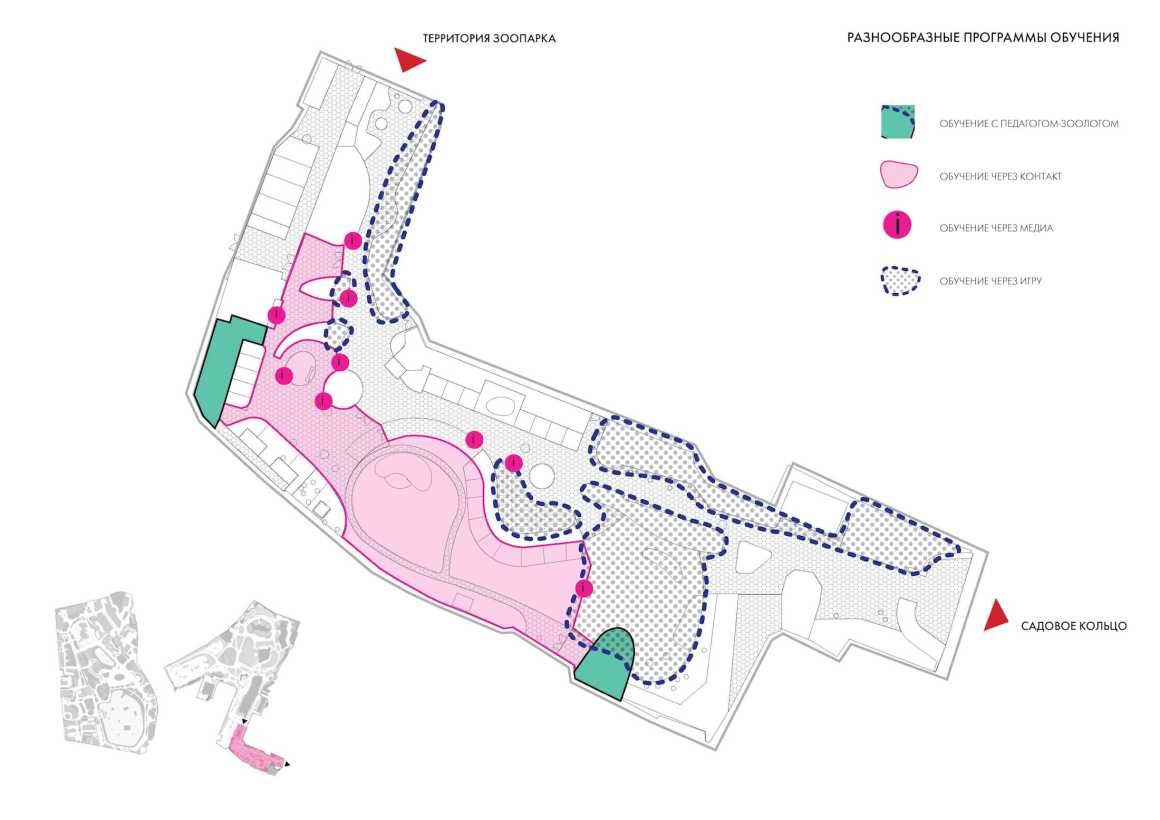
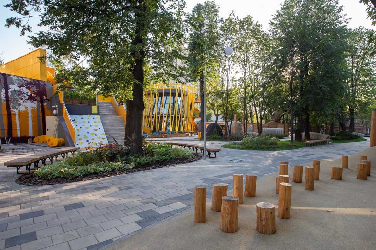
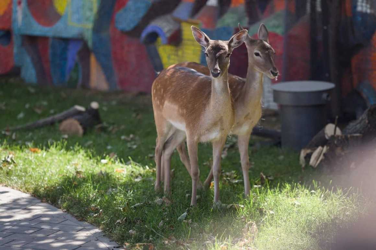

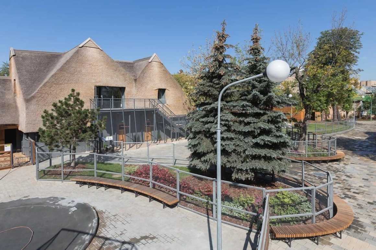
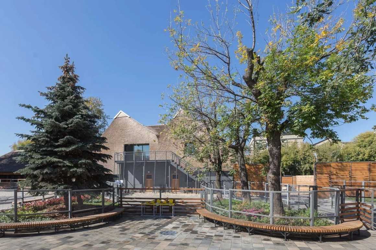
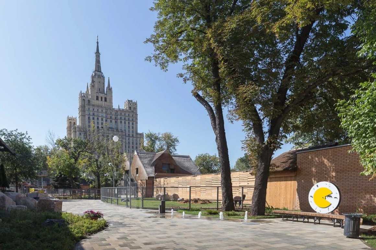
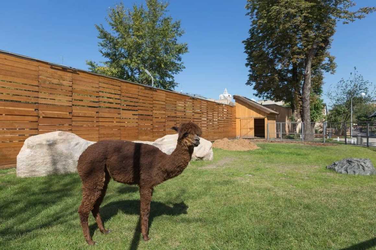

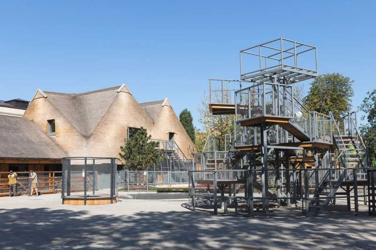
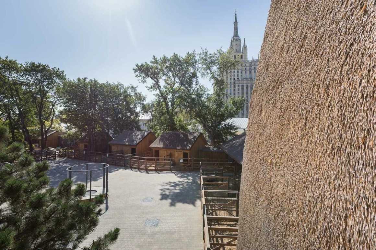
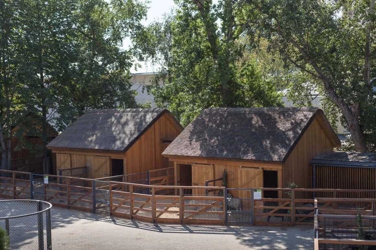
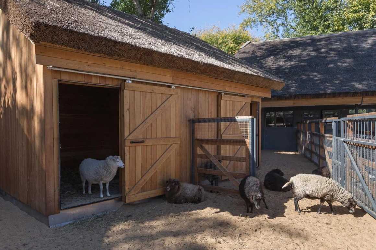
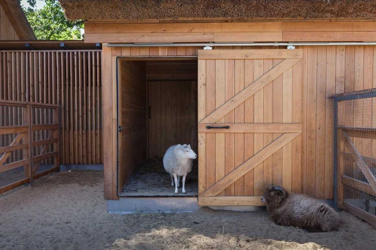
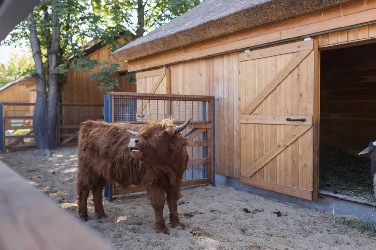
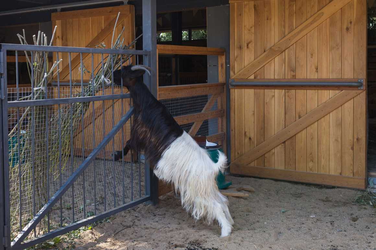
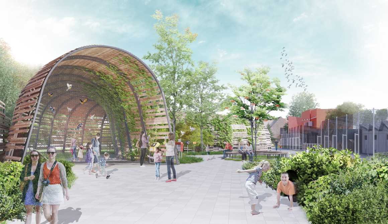
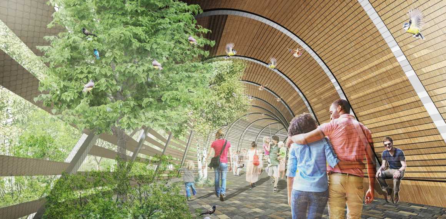

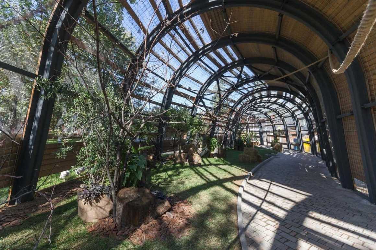
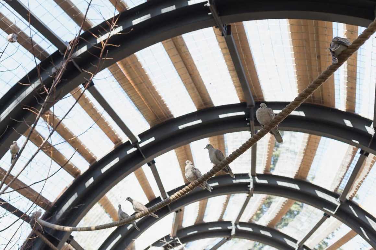
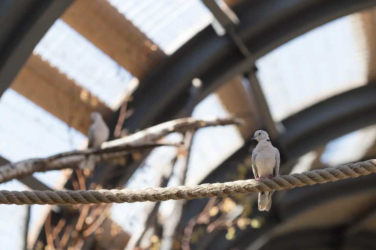
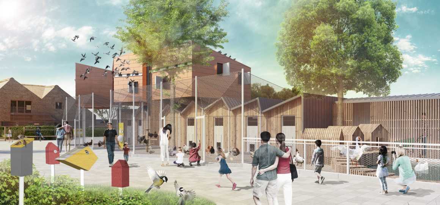
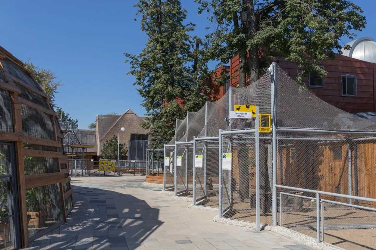
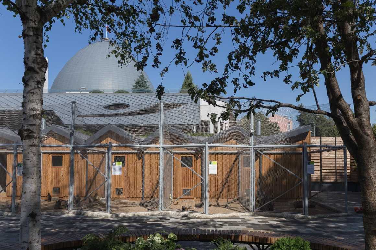
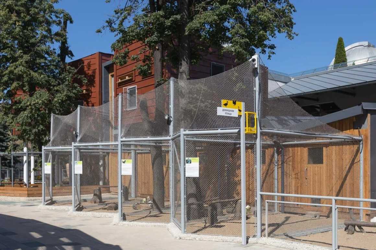
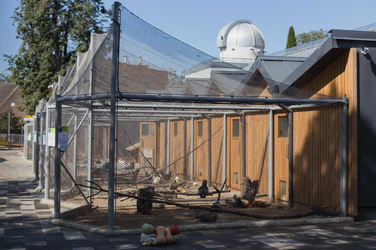
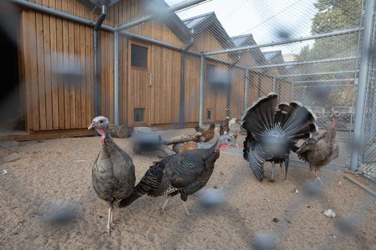

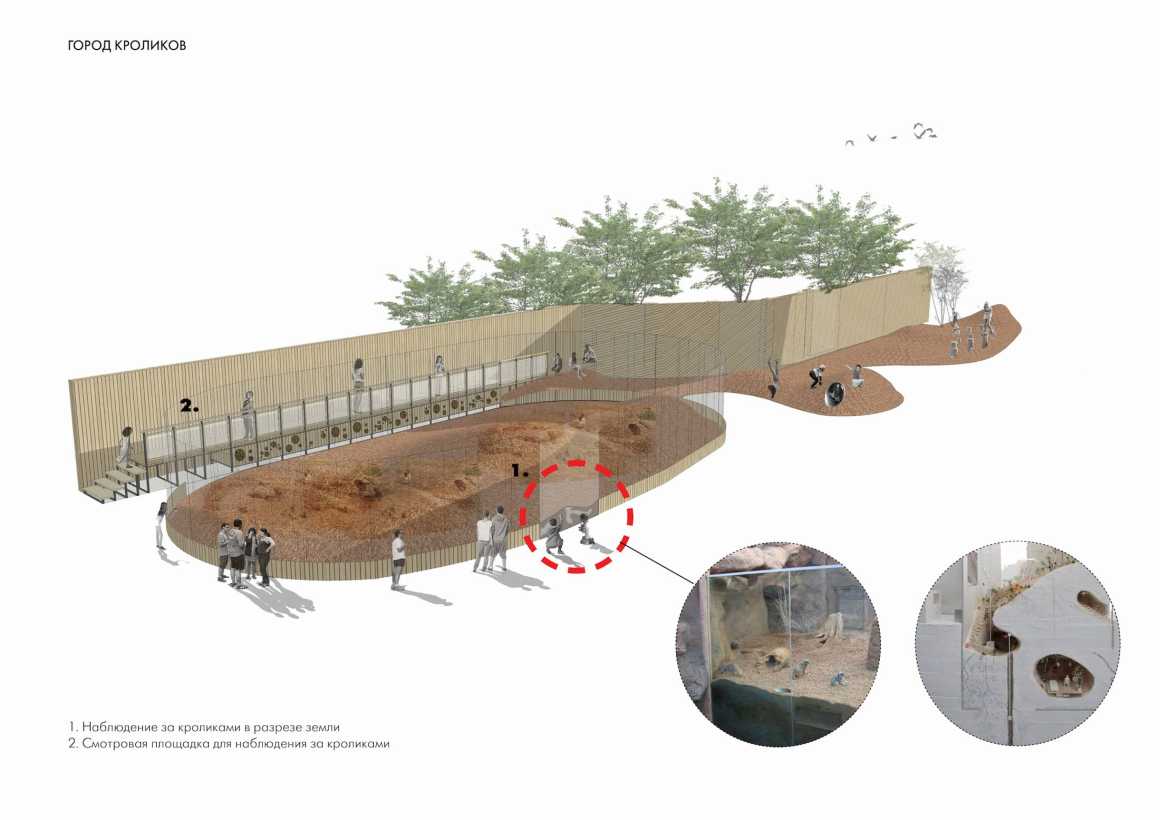

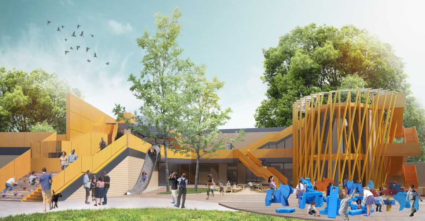
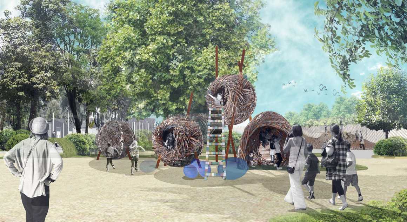

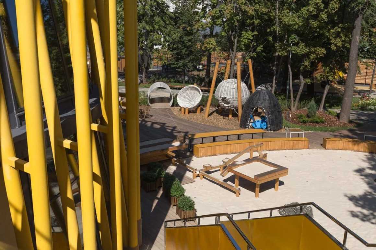
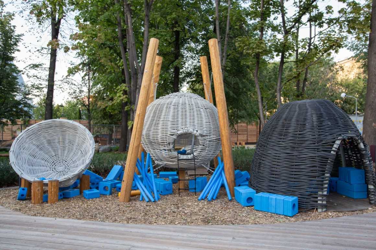

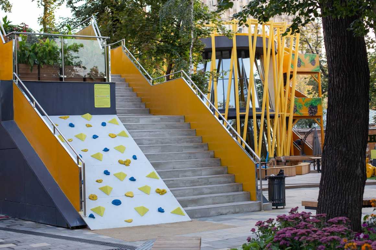
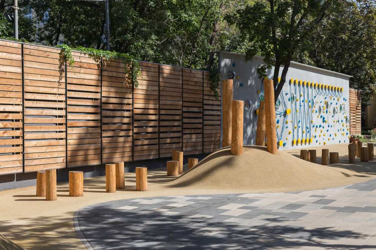
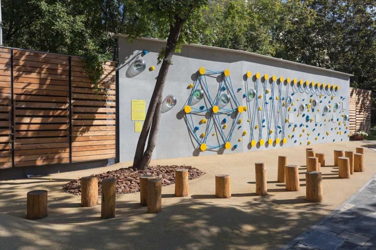
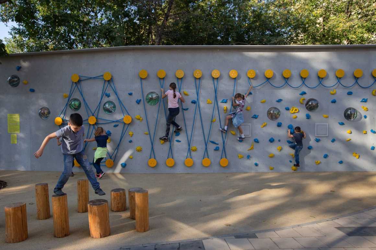
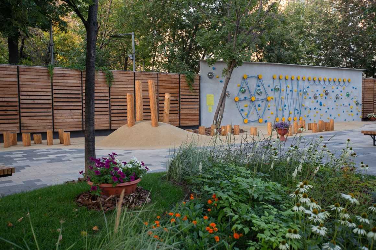
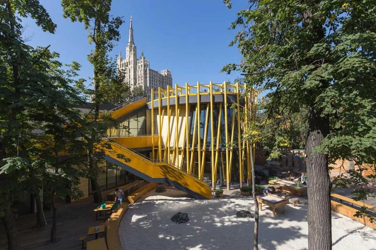
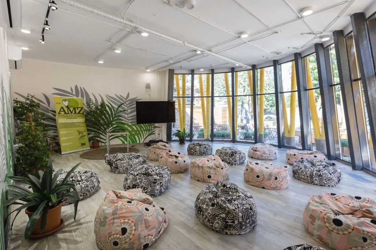

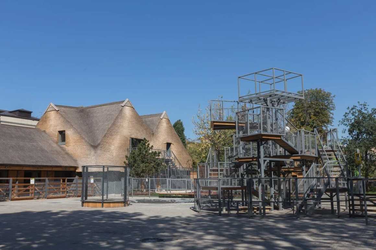
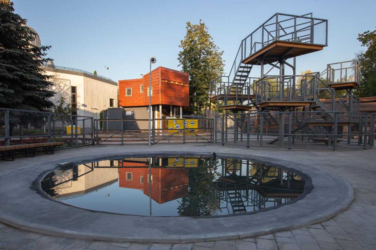


0 Comments