本文由 HZS滙张思 授权mooool发表,欢迎转发,禁止以mooool编辑版本转载。
Thanks HZS for authorizing the publication of the project on mooool, Text description provided by HZS.
HZS滙张思:沈阳、历史悠久,文化厚重。半山华府位于浑南区沈本大街与全运路交汇处,地理位置优越。总占地面积18公顷,首开区与实体样板区共10000㎡。设计之初,我们希望打造一座具有现代风格同时能彰显皇城气质的经典之作,脱离出传统的新中式,从“沈阳故宫”之中提取皇城之景,将古典皇城布局在现代空间中进行演绎,运用简洁的线条及沉稳的色彩,彰显府邸的尊贵及人文之美。
HZS:Shenyang, a city with long history and culture. Mansion Hills enjoys clear geographic advantages close to the intersection of Quanyun Road and Shenben Road, Huinan District, Shenyang City. The total site area is 18ha. with 10000sqm starting area and physical model area combined. During the design process, we hope to build the classic project that combines features of modern style landscape and characters of the “shenyang imperial palace”, away from traditional new Chinese style. landscape and classic spatial layout that took reference of “shenyang imperial palace” was placed them in modern space with simple lines and heavy colors used to demonstrate the building grandness and beauty.
重檐庑殿,以殿迎宾:作为紧邻城市界面的示范区入口,如何体现皇城形制的大殿气势感,设计之初把整体大门净空定到了5米,为的是拉开人正常感受的空间尺度,提升整体的庄严感,门厅两侧以“四水归堂”,造就“天井” ,使天降雨露源源不断流入其中。
Welcomes visitors with grand entry building: the entry into show area adjacent to city interface with 5m tall gate to demonstrate grandness and improve solemn feelings as a whole. The “patio” at both sides of entry building adopted the concept “water from four directions flow to the center” that rain water continues to flow inside.
▼带有庄严感的入口 A solemn entrance
▼项目总平面图 Master plan
▼景观概念方案 Landscape concept plan
跨过“殿门” 我们希望的是内外两个不同的世界,城市界面的喧嚣、和内部静谧空间形成对比,给人一丝喧闹过后的宁静感。转过一道“照壁墙” ,一席静谧的弧形水景映入眼帘,用起伏错落的弧形种植池强调仪式感,然后再通过转折空间进入到前场水院。
The entry building divides the world into noisy and peaceful inside and outside spaces that form great contrast. Turn at the “feature wall” after set foot inside, quiet curve-line water feature comes into sight, enhanced with plants along the curve line to be ceremonial and leads to the front water courtyard.
▼跨过殿门,进入内部空间 Across the doors of the temple, into the interior space
▼弧形水景 Curve-line water feature
通过U玻格栅长廊隔离了街道的喧嚣,使视线引向了建筑一方,窗体通透的立面倒影在镜面水中,同时格栅漏景的设置对应着半山石雕塑,若隐若现,又让外部的人充满好奇。光影流动的格栅在朦胧中尽显雅韵,建筑与长廊在镜面倒影中渐渐流露出来,让人自然沉浸其中。
The u-shape corridor isolates noise from outside street while guiding view to the building; the transparent window reflects on mirror water and stone sculpture is visible through the hole space on grille and hiding behind that raise curiosity. The shadow of grille changes over time and reflection of building and corridor on water reveals that attract people into nature.
▼空间倒映在镜面水中 Space is reflected in the mirrored water
孤置山石是由单块山石布置成独立的石景,以此作为对景和障景。半山石以太湖石为形态来源,结合镜面不锈钢材料达到一种新的融合。端头孤植小叶朴,一树一石对望而立,创造一个充满文化感和艺术性的生活场景。
Most of the stone scenes comprise single piece of rock as blocking view or focal point that draw inspiration from taihu lake stone and combined with mirror stainless still to achieve new effect. Single Celtis bungeana Bl. Planted at one end with stone sculpture at the other helped to create the artistic daily life scene.
▼一树一石对望而立 Tree and stone stand facing each other
出会所为一个下沉内院空间,与前场水院高差近5米,正因如此,通过线型植物组团围合出一块难得的静谧空间,高耸的立面墙与垂直绿化相结合,丰富了立面空间的层次,悠闲的休憩平台,在这里可坐下来艺术与静谧共享欣赏四季更迭、光影变幻,在斑驳的树影下,绿意盎然的形态之美才是通往住宅区生活的开始.
The sunken courtyard outside clubhouse is 5m lower than front water courtyard and surrounded with plants on ground floor to create the peaceful space; the wall combined with plants on top enhance change of elevation; the resting platform is the place to enjoy art and change of four seasons and begin new life.
▼下沉内院空间 The sunken courtyard
沈阳故宫文化里的历史人文、岁月流逝中的光辉印迹通过横平竖直的巷道空间变成了我们的宅间花园,同时汲取建筑的立面线条语言,呼应到平面布局之中,打造曲径通幽宅间印象。
The history and glory of Shenyang imperial palace was incorporated into design of courtyard garden and architectural elevation lines used in plan to create the impression of winding and peaceful residential community.
▼将巷道线条提炼融入到宅间布局中 The extraction of roadway lines into the layout of the house
▼线型宅间花园 Linetype interhouse garden
规划并排的建筑布局,形成横向的通长宅间,且南北楼间距较窄。为了从单调的直线布局中跳出来,创造变化丰富的空间,我们通过铺装和植物的交错咬合形成转折错落的空间流线。
The full length and narrow spaces between rows of buildings is full of change and nothing boring through paving and planting that “shrink” and “expand” views.
▼收和放的空间关系 The spatial relation between receiving and releasing
▼交错咬合的空间流线 The space of interlocking flow line
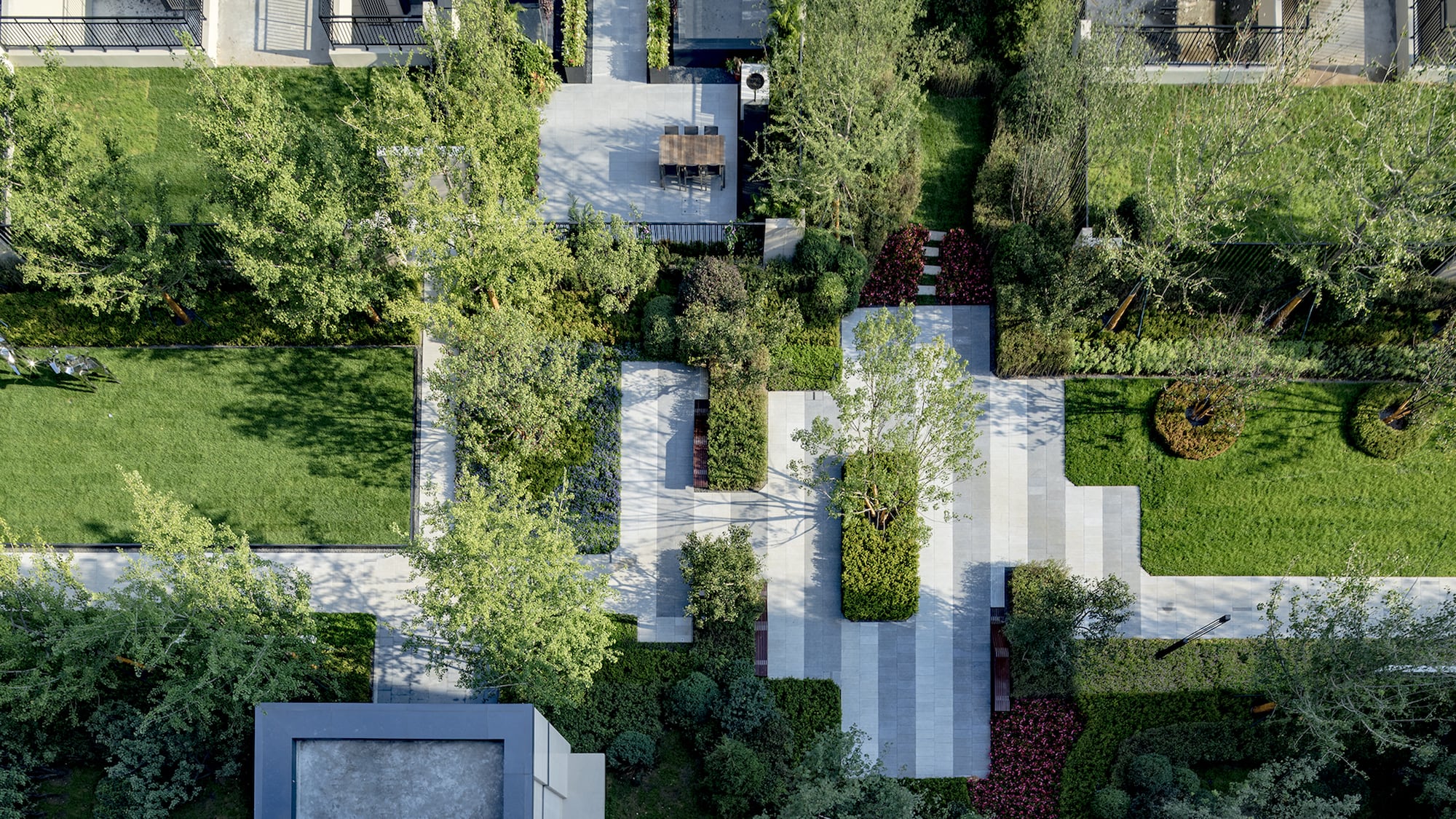
▼几何式的直线条处理,颜色深浅的PC砖呈现干净简洁的铺装界面。 Geometry of straight line, the color depth of PC brick presents clean and concise paving.
▼特色入口标识 Special entrance sign
“细流跌水半山池,疑是春雨飘下地”水景起伏的半山造型,线型跌水仿佛春雨飘落大地,听水游园,呈现动静相宜的居住体验。
Up and down mountain sculpture and water cascade offers the unique passive and active residential experience.
▼水景起伏的半山造型 Up and down mountain sculpture
项目名称:中海沈阳半山华府
客户:中海地产(北方区域)
项目地址:沈阳市全运路与沈本大道交汇处
项目设计 & 完成年份:2018.4~2019.4/ 2019.8
设计面积:10000平米
设计:HZS汇张思
主创及设计团队:HZS滙张思景观事业三部;张士谊 李镓 苏婕 罗浩然 叶亚雄 李也 张宪伟 廖萌
摄影:ZOOM琢墨摄影工作室
Project name: China Overseas Mansion Hills, Shenyang
Client: China Overseas Building (northern region)
Project address: Quanyun road and Shenben avenue interchange, Shenyang
Project design & completion year: 2018.4~ 2019.4/2019.8
Design area: 10000 square meters
Design: HZS
Main creator and design team: HZS landscape business department 3; Zhang Shiyi, Li Gan, Su Jie, Luo Haoran, Ye Yaxiong, Li Ye, Zhang Xianwei, Liao Meng
Photography: ZOOM
项目中的植物、材料运用 Application of plants and materials in this project
更多 Read more about: HZS滙张思


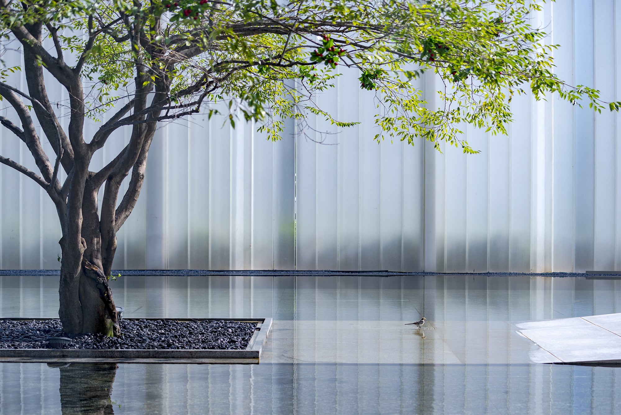
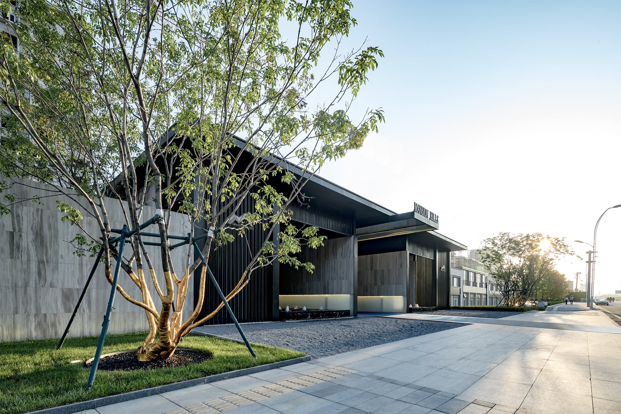


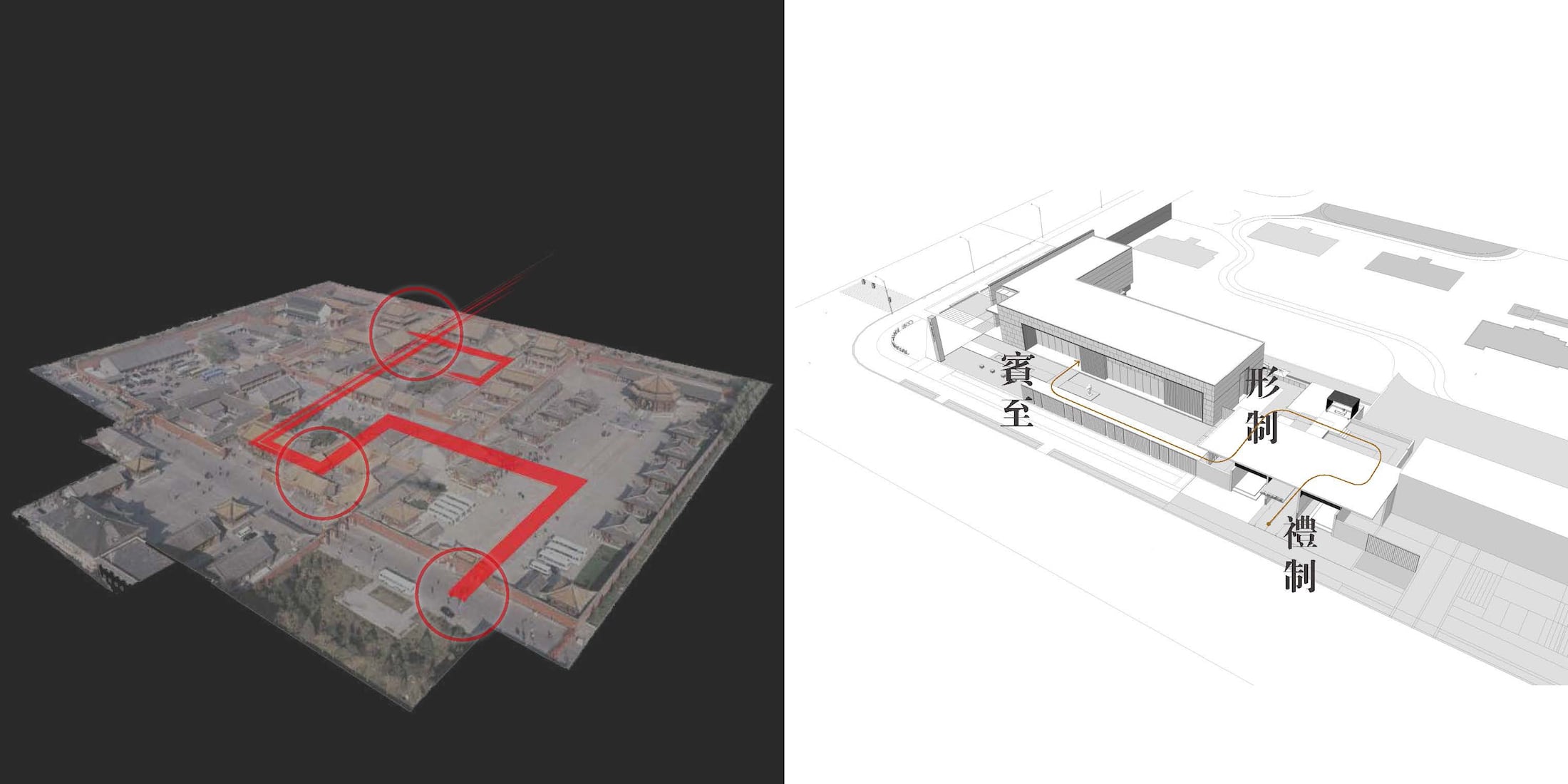

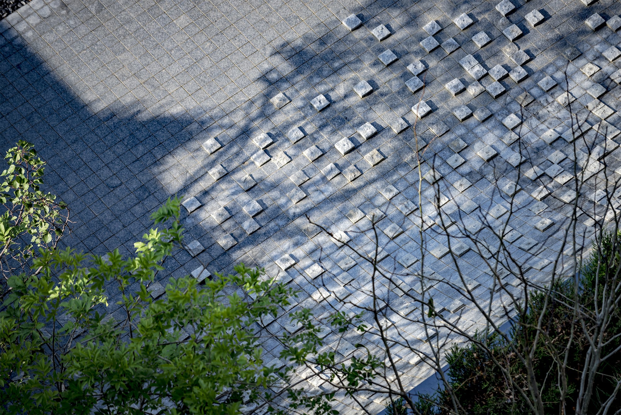
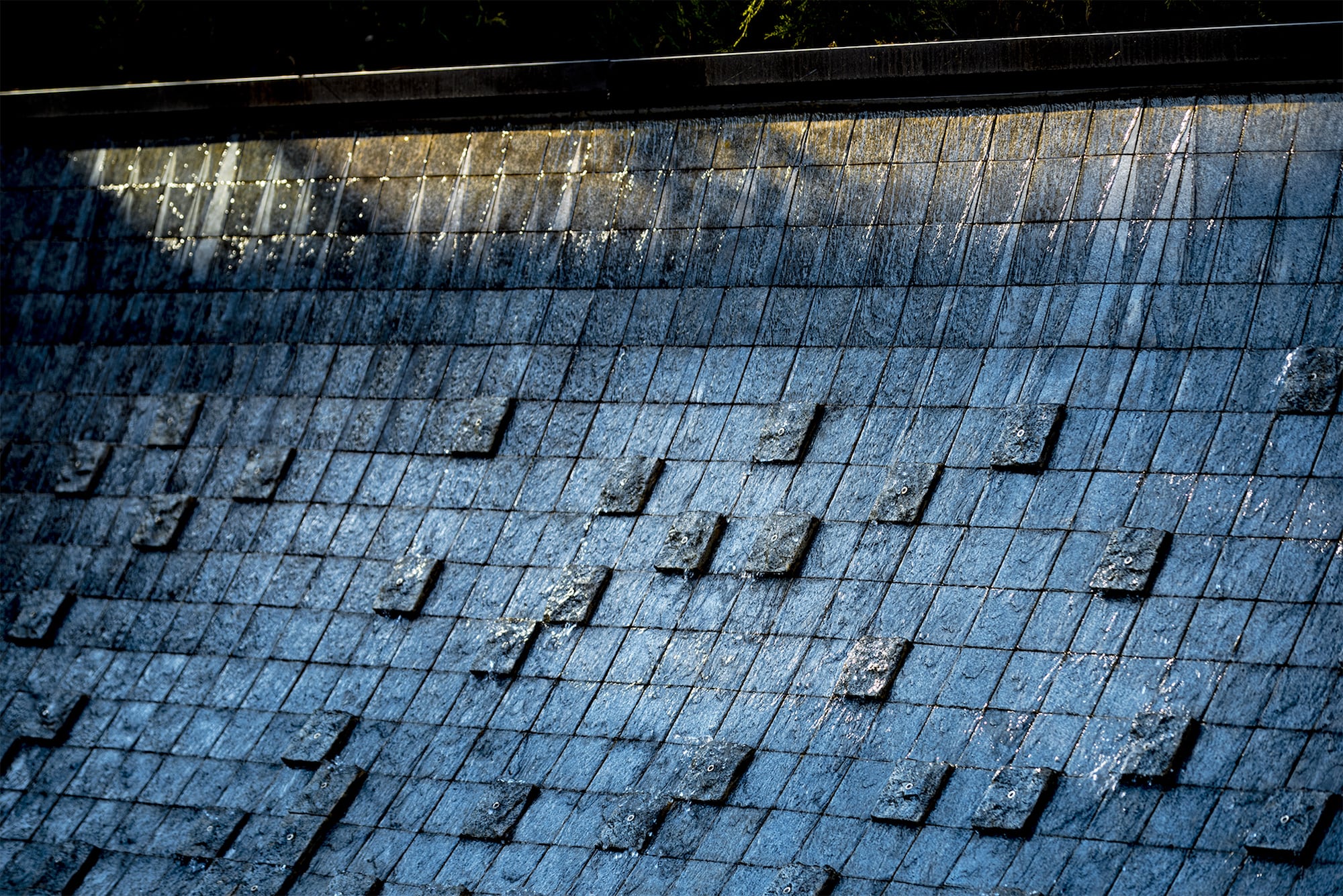
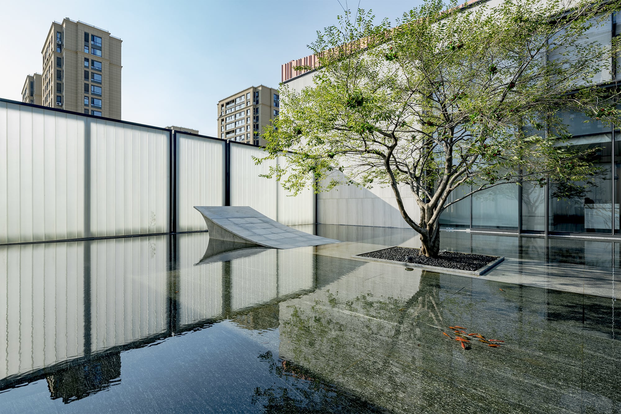
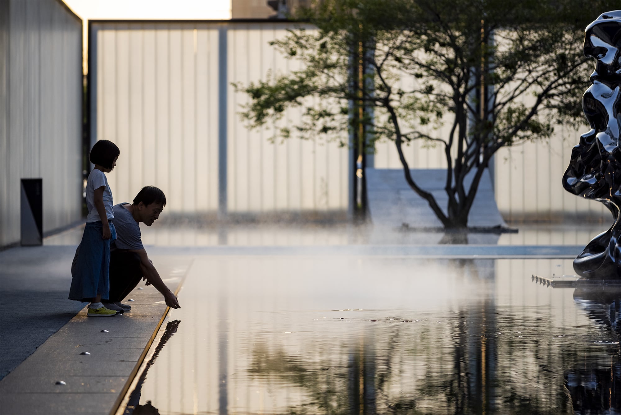

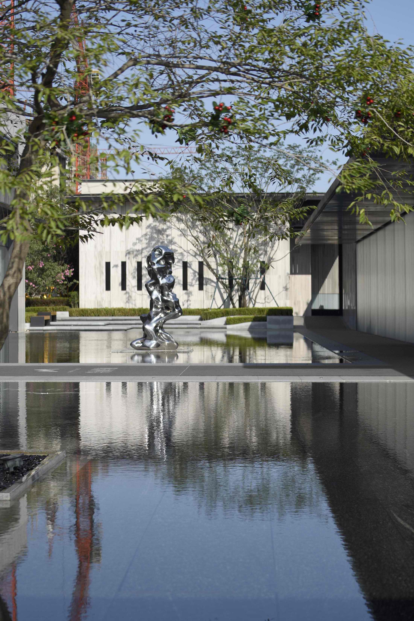
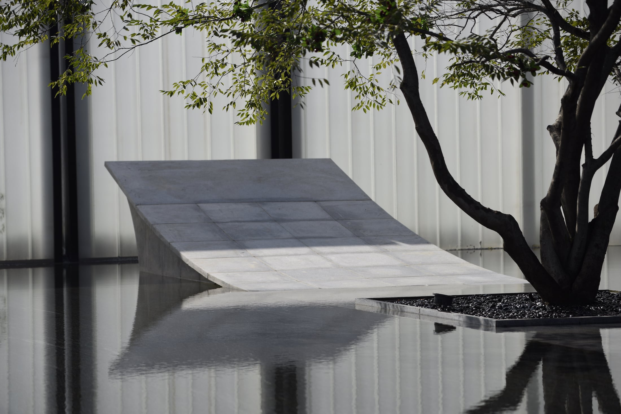

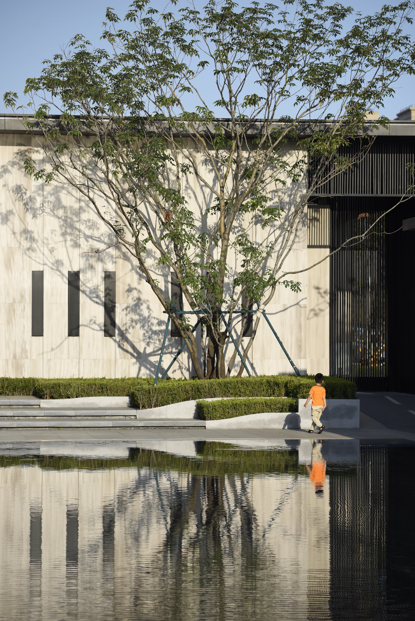


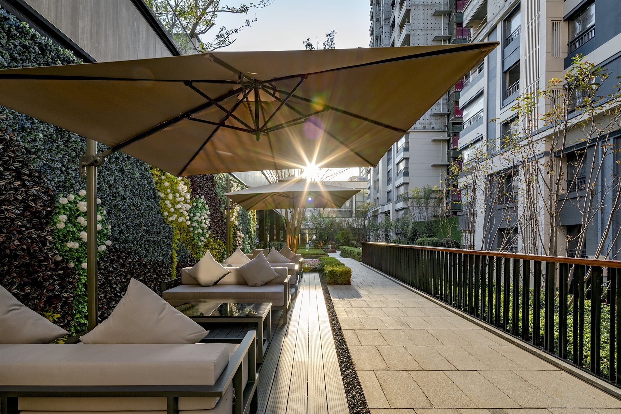

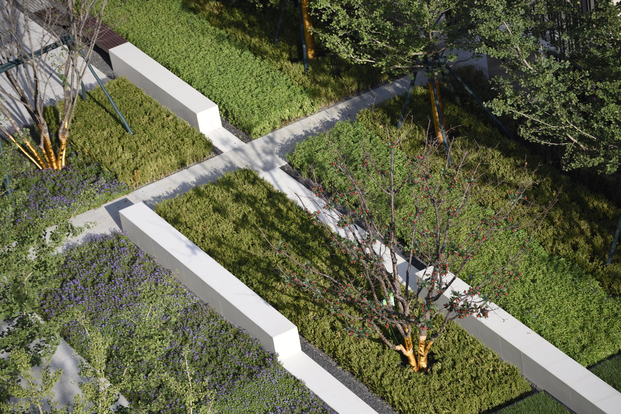


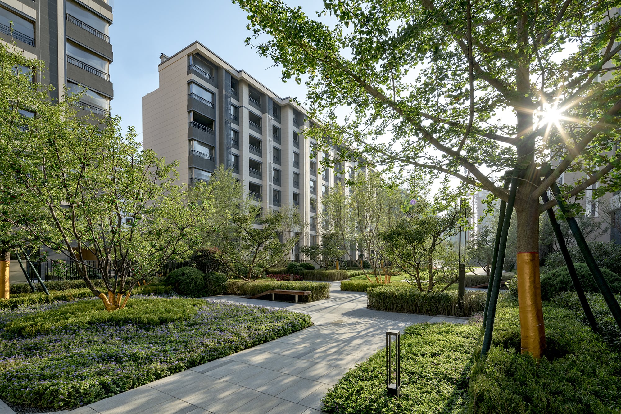
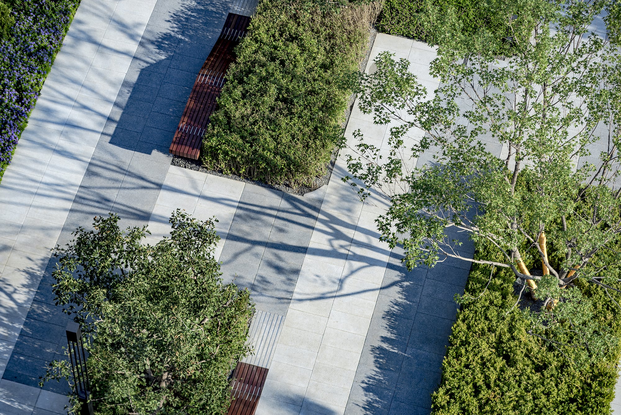
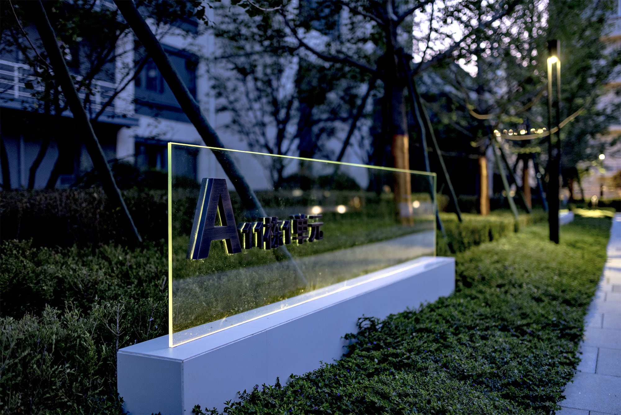
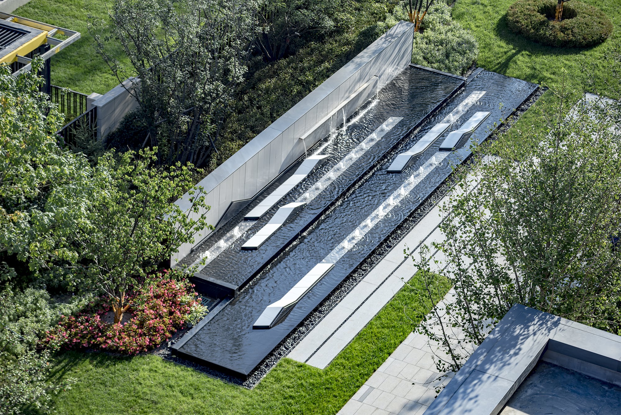







0 Comments