本文由 奥雅设计 L&A Design 授权mooool发表,欢迎转发,禁止以mooool编辑版本转载。
Thanks L&A Design for authorizing the publication of the project on mooool, Text description and images provided by L&A Design.
奥雅设计:浙江地区从不乏许多质朴美丽的小村庄,而位于乌镇的横港国际艺术村,自2015年起,就开始在奥雅设计师们的手下熠熠生辉。年复一年,横港乡村随着一代代人的到来一起更新与成长,每年都会被焕活点亮,留下很多不同的记忆点,周而复始,永葆活力,促使人们前来一睹为快,感受野趣和变化的新鲜感。
L&A Design: There are many rustic and beautiful villages in Zhejiang and the Henggang International Art Village in Wuzhen has been rejuvenated by L&A designers since 2015. As time goes on, the Henggang village is renewed and grown with the arrival of generations, inspiring new vitality and leaving many different memories every year, encourage people to come and experience the novelty of wild interest and natural change.
在2021年奥雅乡建营活动的举办下,艺术村又一次发生变革,无论是悦公社(原小鸭驿站)、民宿后院还是棠悦花园(莫奈花园二期)等地,它们都在场域范围,功能利用和建筑形态上变得更为出彩。如果说,原来这些地方是落满尘埃的灰色,那么现在它们就是明艳动人的彩色。
乡村,自始至终是我们的根基。近些年对乡村振兴的格外重视,使许多村落改头换面,以崭新的面貌吸引众多旅客体验乡野生活的美好,做到城乡文化的交流,也带动地方的运营和发展。这正是乡建的意义与精髓,我们一直走在这条路上。
After the 2021 L&A Rural Revival Camp activity, the Art Village has been transformed once again, whether it is the Joy Commune (formerly the Duckling Station), the backyard of the B&B or the Tangyue Garden (Monet Garden II), etc., they have become more colorful in terms of site scope, functional utilization and architectural form. If these places were dusty grey, they are vivid and colorful now.
The countryside is our foundation from beginning to end. The emphasis on rural revitalization in recent years has given many villages a facelift, attracting many tourists to experience the beauty of rural life, achieving an exchange of urban and rural cultures, and also promoting local operations and development. This is exactly the meaning and essence of rural construction, and we have been walking on this road.
悦公社的打造 The creation of the Joy Commune
身为入口空间,驿站是横港乡村的成长中蜕变最亮眼的地方之一。设计师们将原有的小鸭IP升级为“艺术鸭”2.0版本,将驿站更新为“悦公社”,通过浪漫的艺术演绎,赋予场地全新的生命力。
“悦公社”以驿站为核心,整合吸纳了周边的区域共同打造。场地整体分为小鸭驿站前场空间和啤酒花园两大特色区域,设计师们根据地块不同的功能特性充分整合,赋予了驿站前场空间更精彩的展示效果和啤酒花园更舒适的使用体验,打造横港国际艺术村新的网红打卡点。
As the entrance space, the Duckling Station is one of the most brilliant places in the growth of Henggang Village. Designers have upgraded the original duckling IP to ” Art Duck ” version 2.0 and transformed the station into “Joy Commune”, giving the venue a new vitality through the romantic and artistic interpretation.
“Joy Commune” takes the Duckling Station as the core, integrates and absorbs the surrounding areas for renewal. The whole site is divided into two distinctive areas: the front space of the Duckling Station and the Beer Garden. The designers have fully integrated the different functional characteristics of different areas, enhance the front space of the station with better display effect while more comfortable experience of the Beer Garden, creating a new internet celebrity spot in Henggang International Art Village.
▼原先破旧的小鸭驿站入口 Entrance to the original dilapidated Duckling Station
▼衰败的啤酒花园 The decaying Beer Garden
▼更新后充满童趣的驿站前花园 The garden in front of the post station now full of childishness
经过改造,入口区域的标识性得到了极大提升,地面巨大而色彩鲜艳的彩绘鸭热情地迎接每一位游客,木质的手作门头由六百余根木条组成,全部为团队成员亲手切割订制,配合颇具记忆点的“悦公社”字牌和圆形灯具,增强了入口的昭示性,将整个入口区域打造得和谐自然、生动有趣。
After renovation,the identifiability of the entrance area has been greatly improved, with a huge and brightly colored painted duck on the ground greets every visitor enthusiastically, and a hand-made wooden door consists of more than 600 wooden strips, all of which are cut and customized by team members. Cooperate with the distinctive “Joy Commune” logo and circular light fixture, the guiding property of the entrance is enhanced. As a result, the whole entrance area becomes harmonious, natural, vivid and interesting.
▼颇具记忆点的入口区 The entrance area with memory points
针对小鸭驿站前的区域,设计师将原本破旧且雨天极易打滑的青砖替换成全新的小料石铺装,并用白色颜料写上英文、特色方言等字样,提升了场地的趣味性。
For the area in front of the Duckling Station, the designers replaced the original worn-out blue bricks which are easy to slip in rainy days with small stone pavement, and wrote the words of English and characteristic dialect in white pigment, which enhance the interest of the area.
梦幻花园则由场地上破墙而入的小鸭IP雕塑升级而成,将小鸭周边的草地分割成不同的绿岛,在绿岛上错落分布蓝色和绿色透明亚克力,中间使用白色砾石进行填充,结合周围浪漫的花境及蒲公英发光装置等元素,营造出一片温暖惬意的童话世界。
The dream garden is upgraded from the area where the Duckling IP sculpture broke through the wall. The grass around the duckling was divided into different green islands, on which blue and green transparent acrylics are staggered and filled with white gravel in the middle, combined with the surrounding romantic flowers and dandelion lighting installation, creating a warm and cozy fairy tale world.
在后方,啤酒花园中杂乱狭小的空间得到了很好的整合,混凝土拉丝地面的改造结合啤酒瓶收边的小花境和树池,极大地拓展了使用空间。
In the rear, the cluttered and narrow space in the Beer Garden has been well integrated. The brushed concrete ground combined with the small flower border and tree pool with beer bottle edge, which greatly expands the use of the space.
▼啤酒花园 The Beer Garden
▼地面细节和啤酒瓶收边的小花池 Floor details and a small pool with beer bottle edging
▼啤酒花园夜晚的烧烤派对 BBQ party in the Beer Garden
木质凉亭是啤酒花园的重要节点。不论是背后错落的木条,可自由调节的竹帘还是夜间氛围感的灯光布置,都能让人感受到乡野花园的闲适,惬意与浪漫,愉悦。
The wooden pavilion is an important space of the beer garden. Whether it’s the patchwork wooden strips behind, the freely adjustable bamboo curtain or the lighting arrangement with night atmosphere, people can feel the leisure, coziness ,romance and pleasure of the rural garden.
驿站背后有一个狭长的通道,这里的改造引入了当地特色的野火饭。同时,设计师用蜂窝砖砌了一个内藏灯带的小吧台,供人户外休憩,曾经乏味单调的过道摇身一变,成为了一个功能性与美观性都很强的长廊。
There is a long and narrow passage behind the Duckling Station, and the transformation here introduced the local specialty of wildfire rice. Meanwhile, the designer used honeycomb bricks to built a small bar with built-in light strips for outdoor relaxation, transforming the once boring and monotonous aisle into a functional and aesthetically pleasing promenade.
▼改造前后的长廊 The promenade before and after the renovation
▼从蜂窝砖透出的灯光 The light coming through the honeycomb bricks
如今,这里从单一的小鸭驿站生长为一个令人耳目一新的“悦公社”,不单单是一个地块区域的包容拓展,也是对其功能与颜值,进行重新塑造的一个过程。现在的它变得梦幻温馨,变得生动有趣,作为横港乡村的门面担当,它的成长与变化永远在第一线且令人期待。
Today, this place has grown from a single Duckling Station to a refreshing “Joy Commune”, which is not only an inclusive expansion of the plot, but also a process of reshaping its function and features. Now it has become dreamy, warm, vivid and interesting. As the image of Henggang Village, its growth and changes are always on the front line and being expected.
民宿后院的改建 The backyard of the reconstructed B&B
民宿后院本由竹星院与觅蝶小院(原落雨听风院)构成,在2018年8月,它们成为了横港当地一道亮丽的风景线,是两个十分成功的设计作品。
几年轮转,年轻的设计团队重新进入此处,进行了一轮整改,同时将两处合并,共同打造出了一个具有格调的民宿后院。设计师们通过品质与氛围感的营造,重塑民宿专享的院落空间,使其可观、可用、可分享。
The backyard of the B&B was originally composed of the Galaxy Garden and the “La maison des papillons” (formerly the Luoyu Tingfeng Courtyard). In August 2018, these two successful design works were once a beautiful landscape in Henggang.
A few years later, the young design team came back here again for new renovations, creating a stylish backyard of the B&B by merging the two places, as well as reshaped the B&B’s exclusive courtyard space by creating a sense of quality and ambiance,making it viewable, usable and shareable.
▼改造前后的民宿小院 Before and after the reconstruction of the B&B courtyard
整个新院子看似焕然一新,实则也包含着一种延续与发展。院子延续传承了“看星星”的理念,也保留了院内的百年榆树。竹星院的整体风格偏向于极简风,设计师们将原来破旧的观星装置拆除,转而做了一个星河廊架,意图将不常在的星星留在院内。设计沿用了场地内原有的竹子元素,廊架上悬挂的是整齐排成五列的竹筒灯,夜间亮起,星星点点,参数化的设计使整体外观呈现出流畅的曲线感,远远看去,恍若坠入人间的一条星河。
The whole courtyard not only looks new in appearance, but also contains a philosophy of continuation and development. The courtyard continues the concept of “stargazing” and retains the century-old elm trees in the courtyard. The overall style of Galaxy Garden tends to be minimalist. Designers have removed the old stargazing device and made a galaxy corridor instead, with the intention of leaving the infrequent stars in the courtyard. The design follows the original bamboo elements in the site, and the corridor hung with bamboo tube lights in five neat rows, which lit up at night and dotted with stars. The parametric design makes the overall appearance a smooth sense of curves, and from a distance, it seems like a galaxy falling into the world.
院内的绿茵草坪、休闲木平台和花境,统一在45度角的折线形式之下,入住的客人可以在平台上观赏星河廊架,享受一份独有的浪漫。外围的白墙中有相应地置入木格栅,使整体虚实相生,当暮色降临,洗墙灯与内院灯带亮起,立面显得更为简洁纯净。地面的铺设采用白色砾石,使整个空间都呈现出高级的品质感。
The green lawn, relaxing wooden platform and flower border in the courtyard are designed in the form of 45-degree angle line. Guests can enjoy a unique romance by viewing the Galaxy corridor on the platform. The exterior white walls have a corresponding wooden grille, which create a contrast between void and solid. When twilight falls, the wall washer light and the inner courtyard lamp belt light up, and the facade looks more concise and pure. The floor is paved with white gravel, which makes the whole space present a high quality sense.
公共区则与觅蝶小院(原落雨听风院)联动打造成为一个儿童活动区,塑造了开放的活动氛围。设计师们用自由灵动的曲线勾勒出了一个游戏乐园,配合微地形,看上去仿佛画板与打翻的颜料在场地蔓延。核心位置区设计有无动力游戏平台,并配有蹦床,露营帐篷等等,儿童可以在这里尽情嬉戏玩耍,家长也有看护的空间。
The public area is linked with the Butterfly Courtyard (formerly the Luoyu Tingfeng Courtyard) to become a children’s activity area, creating an open activity atmosphere. Designers combined the topography with flexible curves to outline a playground, which looks as if drawing boards and spilled pigments are spreading across the site. The core area is designed with unpowered play platforms with trampolines, camping tents and so on, where children can play and enjoy themselves,and parents have space to take care of them.
▼儿童活动区 Children’s Activity area
觅蝶小院(原落雨听风院)的外墙采用了与竹星院统一的材料与形式处理,内院则保留了自己的特色,设计师以场地内多户民宿的亲子套房属性为出发点,注重强化室内外联系,打造了一个既能满足亲子互动需求、又能保留一定私密感的艺术化小院。
在内外院交界处,通过崭新的白色围墙将两个空间分割,打造了一处半私密场所,增强居住体验。针对民宿内部空间狭窄、没有客厅的现状,在室外相应地增加会客平台,使室内与室外休憩空间形成联动。
The exterior wall of the Butterfly Courtyard (formerly the Luoyu Tingfeng Courtyard) is treated with the same materials and forms as Galaxy Garden, while the interior courtyard retains its own characteristics. Considering that there are many parent-child suites in the Courtyard, the designer pays attention to strengthening the indoor-outdoor connections, to create an artistic courtyard that can meet the needs of parent-child interaction while retain a certain sense of privacy.
At the junction of the inner and outer courtyard, a new white wall divides the two spaces, creating a semi-private place to enhance the living experience. In response to the current situation that the internal space of the B&B is narrow and there is no living room, a reception platform is correspondingly added outdoors to form a linkage between the indoor and outdoor rest space.
改造后的内院意境唯美,舒适宜人。植物花境的营造上,特意选用了具有一定高度的禾本科植物,将外院的景观延伸进来,使内外空间保持一定的连续性,和谐且美好。一侧墙壁利用原木色画框和小面积的镜面不锈钢,构成互动性的“景观照片墙”,美观与趣味性并行,塑造了一个值得客人们打卡拍照的小“网红点”。
The transformed inner courtyard is beautiful in artistic conception, comfortable and pleasant. In the construction of the flower border,Gramineae plants with a certain height are specially selected to extend the landscape of the outer courtyard, so that the inner and outer spaces can maintain a certain continuity, harmony and beauty. One of the walls is hung with an interactive “landscape photo wall”composed of wooden picture frames and a small area of mirrored stainless steel, which is both beautiful and interesting, thus creating a small ” internet celebrity point” worthy of tourists punching in and taking photos.
▼不锈钢和原木画框构成景观互动墙 Stainless steel and log picture frames form an interactive landscape wall
▼唯美的内院 Beautiful inner courtyard
民宿院子是横港乡村中特别的存在,是最需要满足人们意愿的地方。如今的民宿后院已不再是一片荒芜,改建后的空间公共性与私密性兼具,自主融合后的场地更是扩大了,两处小院更具有连通性和统一性。现在,不论是晨起觅蝶,还是夜枕星河,温馨与美好常在。
The B&B courtyard is a special place in Henggang village, which is the place needs to meet people’s wishes most. Nowadays, the backyard of the B&B is no longer deserted, the reconstructed space is both public and private, and the space is expanded after integration, giving the two small yards more connectivity and unity. Now, whether it’s looking for butterflies in the morning or sleeping with the starry river at night, warmth and beauty are always there.
棠悦花园的诞生 The Birth of Tangyue Garden
棠悦花园,也就是莫奈花园的二期。设计师们依据地块良好的生态基础与景观现状,以景观微介入法、新自然主义和模块化设计为设计策略,从运营角度进行长远考虑,集草地休憩、花镜游览、林间探索等多种功能为一体,打造自然,精致,绝美,浪漫的花园。
Tangyue Garden, which is the second phase of Monet Garden. Based on the good ecological foundation and landscape status of the site, the designers took Landscape micro-intervention, Neo-naturalism and Modular design as design strategies, and make long-term consideration from the operation point of view, integrating various functions such as rest lawn, flower border tour and forest exploration to create a natural, exquisite, beautiful and romantic garden.
▼改造前后的花园 Garden before and after renovation
入口处,将原有的木结构平桥改为钢结构拱桥,巧妙地运用绚烂的植物进行搭配,营造出棠悦花园静谧、优雅的艺术氛围。设计团队另将碎散的空间结合道路进行功能优化,形成一片阳光草坪区,人们可以举办展览、聚会或游憩。同时,设计师在场地周边就地取材,构建了自然质朴的草地花架,给予人身在花丛的梦幻感。
At the entrance, the original wooden flat bridge is changed into a steel arch bridge, and the gorgeous plants were cleverly used for matching to create a quiet and elegant artistic atmosphere in Tongyue Garden. The design team also optimized the function of the scattered independent spaces combined with roads to form a sunny lawn area where people can hold exhibitions, parties or recreation. At the same time, the designers built a natural and rustic meadow flower stand by using the materials around the site, giving people a dreamy feeling of being in the flowers.
▼入口处的钢结构拱桥 Steel arch bridge at entrance
▼阳光草坪 Sun lawn
▼草地花架 The grass flower
花境的营造是棠悦花园的一大亮点,设计师从结构和色彩两方面入手,以常绿针叶树和色叶灌木作为稳定结构,穿插在中间的观赏草和宿根植物会在不同季节呈现不同的高度层次变化。色彩方面,则通过不同植物在不同季节的叶片和花来体现,就如橙花糙苏的橙花,柳叶白菀的白花,大麻叶泽兰的紫花等,两者相互结合,使花境富有丰富的层次和变化。
The construction of the flower border is one of the highlights of Tangyue Garden. The designer start with structure and color, takes evergreen conifers and colorful shrubs as the stable structure, while the ornamental grasses and perennial plants dotted among them, showing different height level changes in different seasons. In terms of colors, it is reflected by the leaves and flowers of different plants in different seasons, such as the orange flowers of Phlomis fruticosa, the white flowers of Myrtenaster, and the purple flowers of hemp Eupatorium, etc. Thus makes the flower border rich in levels and changes.
▼花镜营造 Convex glass to build
从未来的运营需求出发,林下设置了可供休憩的平台及帐篷,让人们能够在此停留,与自然亲密对话。设计团队为林下空间提供了多种活动功能策略,如家庭自驾游、团建活动,以及举办小型音乐节、写生展览与摄影节等。这是一片值得独自漫游的仙境,也是一座值得放松欢聚的花园。
Considering the future operational needs, the designer has set up platforms and tents under the forest, so that people could stay and have an intimate dialogue with nature. The design team also considered the needs of various under-forest space activities, such as family self-driving tours, team building activities, and holding small music festivals, sketch show and photography festivals. It is a wonderland worth roaming alone and a garden worth relaxing and gathering.
从开始到现在,这座花园对梦幻与浪漫的追求从未改变。花团锦簇,穿梭林间,一切都令人向往。虽然地处偏远,但是它在注入了灵感与艺术的新鲜血液后化腐朽为神奇,化荒野为仙境,这里终是生长成了横港地标性的胜地,成为了一个秘境。
From the beginning up to now, this garden’s pursuit of dream and romance has never changed. Shuttling through the forest full of flowers, everything is desirable. Although it is located in a remote place, it has turned wilderness into a wonderland after being infused with fresh blood of inspiration and art, and it has eventually grown into a landmark resort of Henggang and become a secret land.
结语 Conclusion
横港的建设从未间断,这些年的改造与新建已经推动着这个美丽乡村完善发展和更新生长,它在变得成熟,也在不断地给旧友,新客们惊喜。这里的设计始终以乡村情怀为基础,以艺术灵感为创新,每一位设计师都在努力提升乡村生活的品质,维系自然与人文的纽带。
The construction of Henggang has never stopped, the renovation and new construction over the years have promoted the perfect development and renewed growth of this beautiful countryside. It is becoming mature and constantly giving surprises to old friends and new visitors. The design here is always based on rural sentiment and artistic inspiration as innovation, each designer is trying to improve the quality of rural life and maintain the bond between nature and humanity.
▼可食花园 Edible garden
横港的一草一木,一砖一石如果有记忆,它们会记得整个横港从无到有的变化。乡建还在继续,年轻设计师还在成长,村庄还在更新,一切都在与时俱进,生生不息。
If every grass, tree, brick and stone here has memories, they will remember the changes of Henggang Art Village from scratch. Rural construction is still going on, the young designers are still growing, the village is still being renewed, and everything is keeping pace with the times, and keeps growing.
项目名称:乌镇横港悦公社核心接待区
项目完成年份:2021年9月
导师团队:代和俊,高中希,严文浪,吴寿望,陈星竹,李淑芸,萧去疾(运营导师)
设计团队:竹星院:三下五除二工作室(导师代和俊 成员:刘爽、张涵、白晰、赵夏宁、黄冰怡、付靖雯、欧靖雯、莫迪、戴奕婷、刘玥含、周聪、陈子皓、周紫祁、李芳泽、王乾宇、张玥、宋双、高学美、李一霖、马一飞、任真、裴浩成、唐运、刘耀霖)
觅蝶小院:贰贰柒柒工作室(导师高中希、严文浪 成员:蔡君一、陈丽琼、陈昕、池智昆、杜超君、耿腾、李迎港、孙培源、王若嫱、王振环、杨清霞、杨婷婷、袁瑾睿、陈博、丁传欣、管婧婧、李兰珂、连美坤、娄佳鑫、万月荷、王立冬、吴舒玮、杨佳璇、臧谷钰鑫、詹琼)
悦公社&啤酒花园π鸭破壳啦工作室:(导师吴寿望 成员:郭世福、薛钦匀、邓遥、李伯森、赵宁、赵慧、云赫、陈霄、田晓玉、罗莎、林童、牛蕊、李菲尔、孙思杰、 杨诗成、赵瑞娇、董林玉、马紫坤、韦玉桃、王艺、钱倩媛、黄乐睿、潘瑶、陈敬美、于晓杰)
棠悦花园:永远拾捌工作室(导师陈星竹 成员:孙芝倩、刘昕童、付容玮、孙琪、陈世伟、杨亦安、梁叶芬、任志扬、陈晓婉、王子麒、霍世春、王佳琪、杨思齐、闫慧、陆敬鑫、马倩茹、苏春婷、刘曼、刘钊、董香涵、李聘聘、张珊、易思岑)
可食花园:R.D.VI&一期一会工作室(导师李淑芸 成员:魏晓菲、汪思羽、王瀚卿、曲琛琛、李俊仪、曾恬悦、李芳、吴玉龙、陈心怡、刘权锋、朱格格、陆韵璇、张蕾、邱淑洁、卢遥、李晓春、梁欣、高延、王文婷、罗欣羽、余鹏、范小霞、刘晓梦)
施工方:沈建楚
培训团队:奥雅设计与管理学院(黄河,张燕、王婷婷、沈琪、徐浩)
项目地点:浙江乌镇横港村
摄影师:林涛 韦立伟 上官静煊 卢团位
合作方:横港国际艺术村
Project Name: Core Reception Area of Henggang Joy Commune, Wuzhen
Year of project completion: September 2021
Mentor Team: Dai Hejun, Gao Zhongxi, Yan Wenlang, Wu Shouwang, Chen Xingzhu, Li Shuyun, Xiao Quji (The perations mentor)
Design Team: Zhuxing Courtyard: Three Under Five Studio (Mentor: Dai Hejun) Members: Liu Shuang, Zhang Han, Bai Xi, Zhao Xianing, Huang Bingyi, Fu Jingwen, Ou Jingwen, Mo Di, Dai Yiting, Liu Yuehan, Zhou Cong, Chen Zihao, Zhou Ziqi, Li Fangze, Wang Qianyu, Zhang Yue, Song Shuang, Gao Xuemei, Li Yilin, Ma Yifei, Ren Zhen, Pei Haocheng, Tang Yun, Liu Yaolin)
Midie Courtyard: Er Er Qi Qi Studio(Mentor: Gao Zhongxi,Yan Wenlang)Members: Cai Junyi, Chen Liqiong, Chen Xin, Chi Zhikun, Du Chaojun, Geng Teng, Li Yinggang, Sun Peiyuan, Wang Ruoqiang, Wang Zhenhuan, Yang Qingxia, Yang Tingting, Yuan Jinrui, Chen Bo, Ding Chuanxin, Guan Jingjing, Li Lanke, Lian Meikun, Lou Jiaxin, Wan Yuehe, Wang Lidong, Wu Shuwei, Yang Jiaxuan, Zang Gu Yuxin, Zhan Qiong
Joy Commune & Beer Garden: π Duck Breaking the Shell Workshop (Mentor: Wu Shouwang) Members: Guo Shifu, Xue Qinyun, Deng Yao, Li Bosen, Zhao Ning, Zhao Hui, Yun He, Chen Xiao, Tian Xiaoyu, Luo Sha, Lin Tong, Niu Rui, Li feier, Sun Sijie, Yang Shicheng, Zhao Ruijiao, Dong Linyu, Ma Zikun, Wei Yutao, Wang Yi, Qian Qianyuan, Huang Lerui, Pan Yao, Chen Jingmei, Yu Xiaojie)
Tangyue Garden: Forever Young Studio (Mentor: Chen Xingzhu) Members: Sun Zhiqian, Liu Xintong, Fu Rongwei, Sun Qi, Chen Shiwei, Yang Yian, Liang Yefen, Ren Zhiyang, Chen Xiaowan, Wang Ziqi, Huo Shichun, Wang Jiaqi, Yang Siqi, Yan Hui, Lu Jingxin, Ma Qianru, Su Chunting, Liu Man, Liu Zhao, Dong Xianghan, Li Pinpin, Zhang Shan, Yi Sicen)
Edible Garden: R.D.VI & Yi Qi Yi Hui Workshop (Mentor: Li Shu Yun) Members: Wei Xiaofei, Wang Siyu, Wang Hanqing, Qu Chenchen, Li Junyi, Zeng Tianyue, Li Fang, Wu Yulong, Chen Xinyi, Liu Quanfeng, Zhu Geuge, Lu Yunxuan, Zhang Lei, Qiu Shujie, Lu Yao, Li Xiaochun, Liang Xin, Gao Yan, Wang Wenting, Luo Xinyu, Yu Peng, Fan Xiaoxia, Liu Xiaomeng)
Constructor: Shen Jianchu
Training Team: L&A School of Design and Management (Huang He, Zhang Yan, Wang Tingting, Shen Qi, Xu Hao)
Project Location: Henggang Village, Wuzhen, Zhejiang
Photographer: Lin Tao, Wei Liwei, Shangguan Jingxuan, Lu Tuanwei
Partner: Henggang International Art Village
“ 从无到有,从有到精,它一直在与时俱进,让我们看到村庄的更新和成长。”
审稿编辑:任廷会 -Ashley Jen
更多 Read more about:奥雅设计 L&A Design


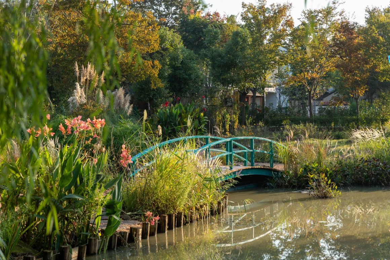
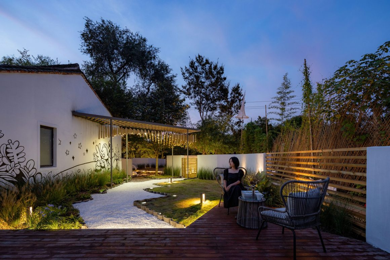
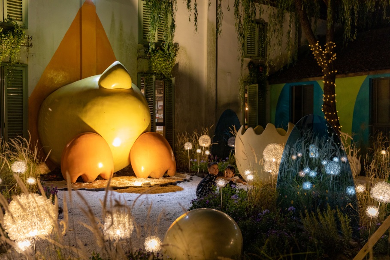
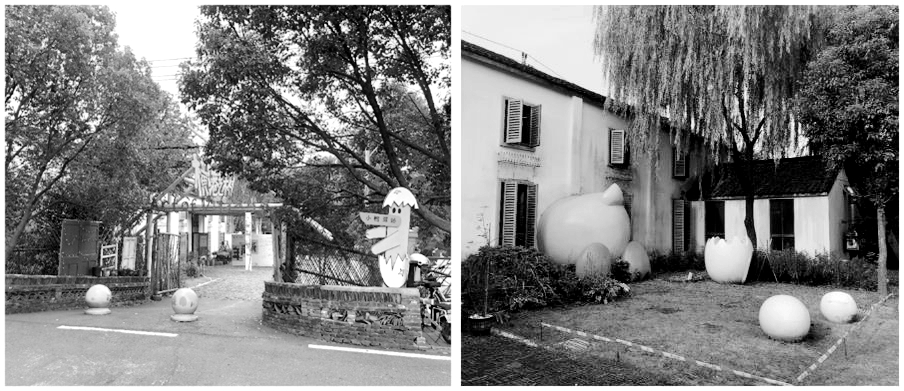

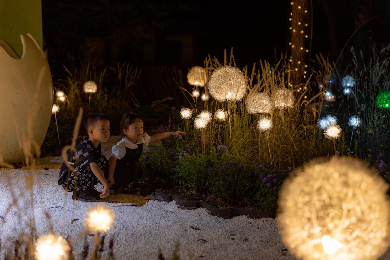

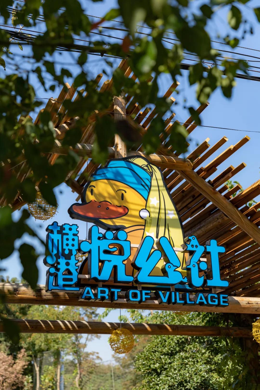
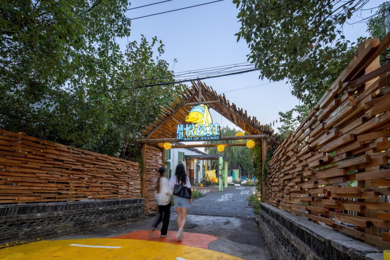
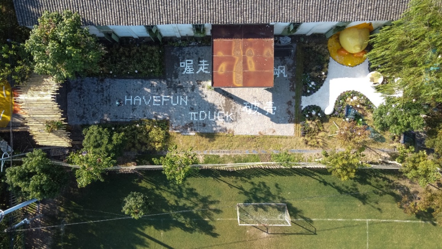
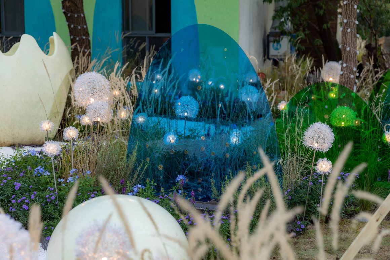





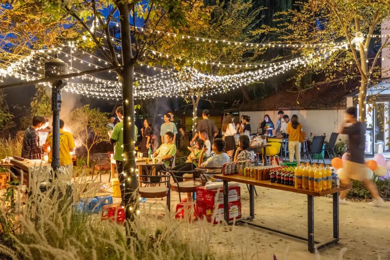
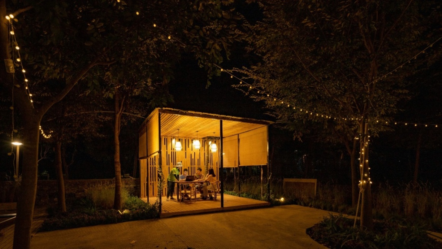
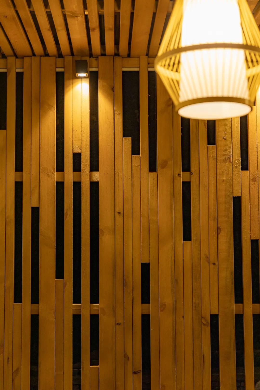
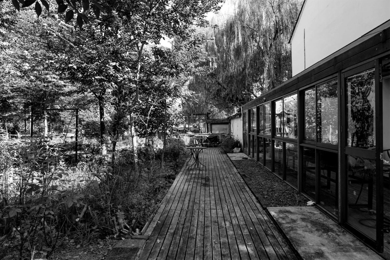
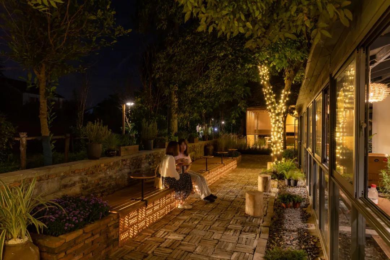
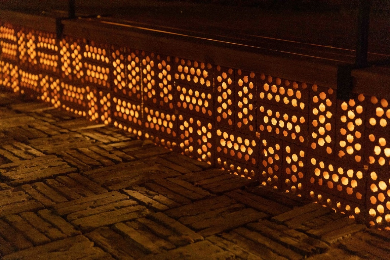
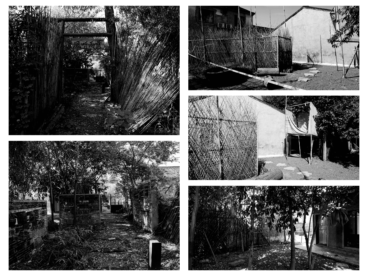
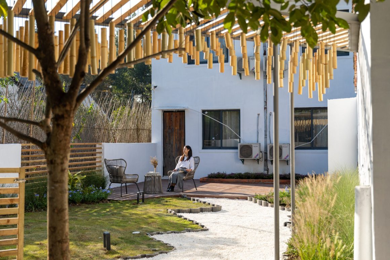
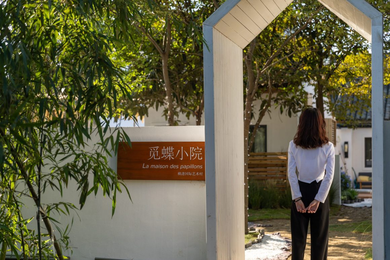

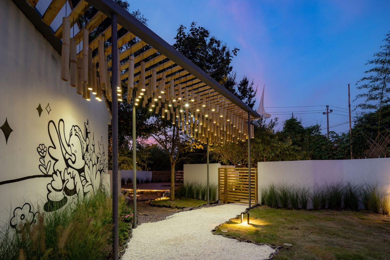

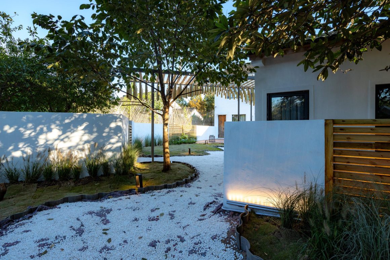

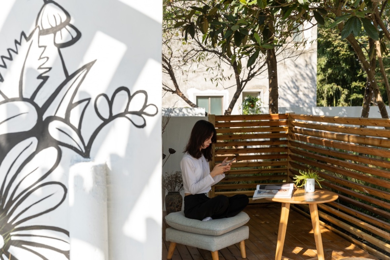



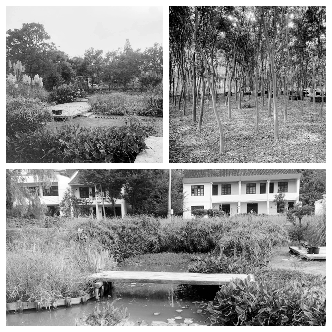
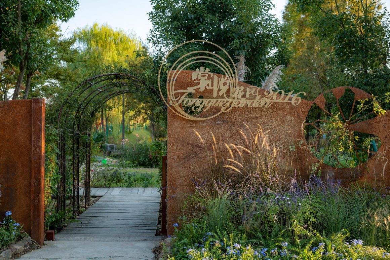

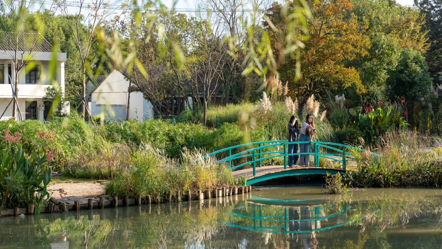
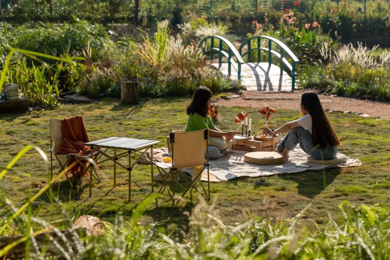
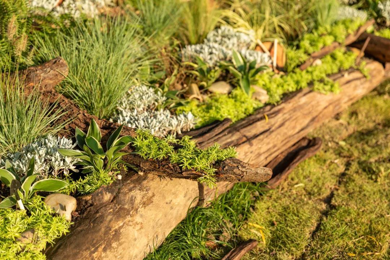
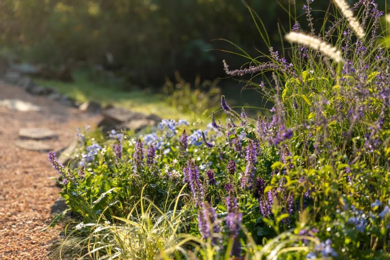

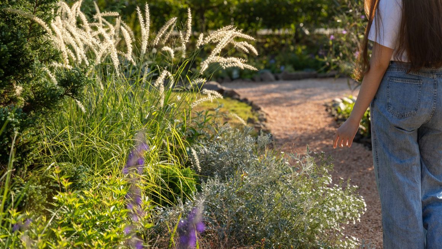
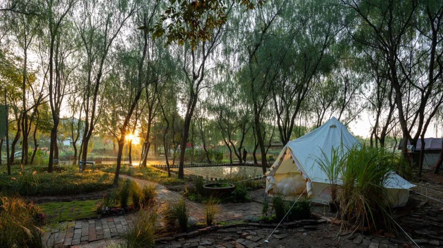
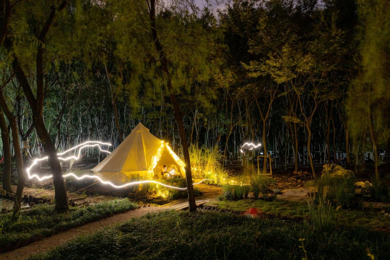
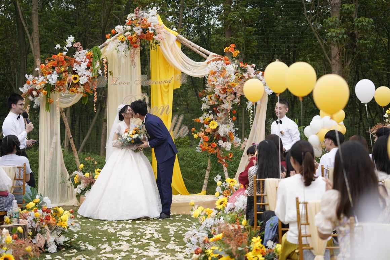
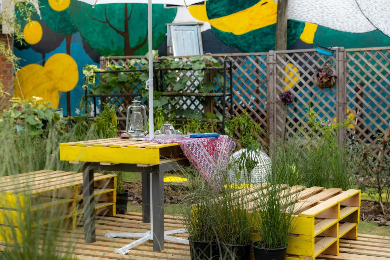
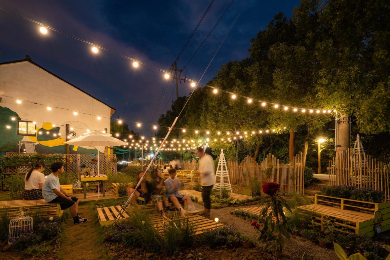

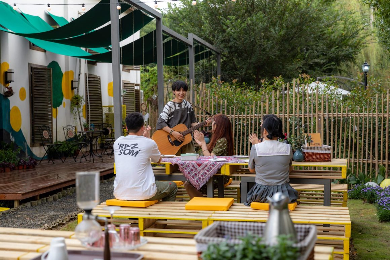
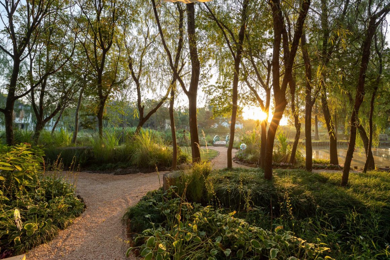


0 Comments