本文由 doxiadis+ 授权mooool发表,欢迎转发,禁止以mooool编辑版本转载。
Thanks doxiadis+ for authorizing the publication of the project on mooool. Text descriptions and photos provided by doxiadis+.
doxiadis+:该项目的设计过程可以看作围绕“如何在不破坏基克拉迪群岛自然美景的基础上建立宜人住宅”等核心问题而进行的一次探寻之旅。
doxiadis+:How does one build on the stark beauty of a Cycladic landscape without destroying it? This project seeks an answer to that very question.
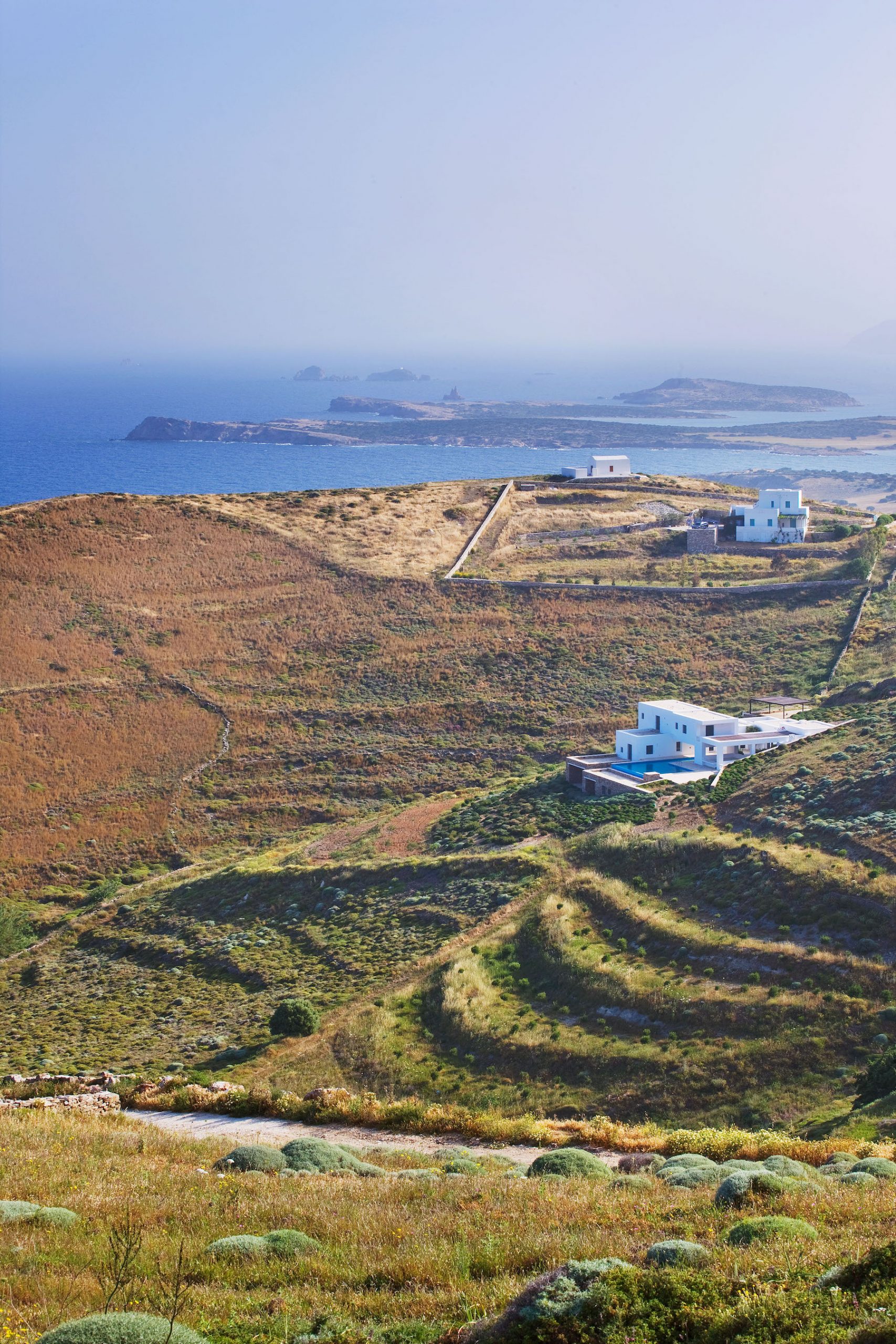
当地的爱琴海景观是自然和文化历史形态及其过程的一种综合,也是一个自组织的动态系统。更加令人惊叹的是,这种复杂的模式形成于十分简单的条件,它们相互重叠和影响,已有数千年的历史。然而,最近旅游经济开始取代传统农业和畜牧业,这些美丽的景观正面临着大范围的转变。
The Aegean landscape is the synthesis of physical and cultural-historic forms and processes in a dynamic system of emergent self-organization. Complex patterns emerge from simple conditions as they overlap and influence each other. After thousands of years of existence, these beautiful landscapes now face extensive transformations, as the tourist economy is replacing that of agriculture and herding.

从前自然而然形成的平衡状态是多样且极具吸引力的,但也极其脆弱,只有根据当前的经济和文化习俗形成新的平衡继续运作,才是可持续的解决方案。该项目便考虑到现在及未来不断变化的用途需求,尝试通过将其转变为一种新的综合共存模式,以寻求新平衡来扭转当前环境被破坏的趋势。
The historic equilibrium is diverse and attractive, but also extremely fragile, sustainable only as long as the economic and cultural practices that formed it continue to operate. Seeking the new equilibria required by the changing uses, this project attempts to reverse the trend of transformation as destruction by strategizing transformation as a new synthesis, a cohabitation.


为了实现这一新的共生目标,我们制定了以下几个开发策略:
在整体结构层面上,通过理解和演绎场地的现有元素,为所有新元素创建一个基础框架。从地形,到传统的石墙和阶地系统(植物和旱岩),以及新的道路,建筑和露台,所有的元素都统一从密集的中心逐步过渡到稀疏而多风的山顶,从而整合到同一框架中。例如,倘若像大多数现代道路一样在山坡上蜿蜒,会比房屋本身造成的破坏更大,但这样一来,它们要么垂直于山坡(像旱岩一样),要么平行于山坡(像植物一样),对场地的影响更小。
New strategies are developed to effect this new synthesis:
On the level of overall structure, the strategy developed is reading and extrapolating the site’s existing elements, to create a skeleton for all new ones. From the topography, to the system of traditional stone walls and terraces (pezoules and xerolithies), to new roads, buildings and terraces, all elements progress from density at the center of the vortex to sparcity at the windy hilltops, and all elements are integrated into the skeleton. For example, while contemporary roads zig-zag down hillsides causing more destruction than the houses themselves, here they are either perpendicular to the hillside (as are the xerolithies) or parallel (as are the pezoules).
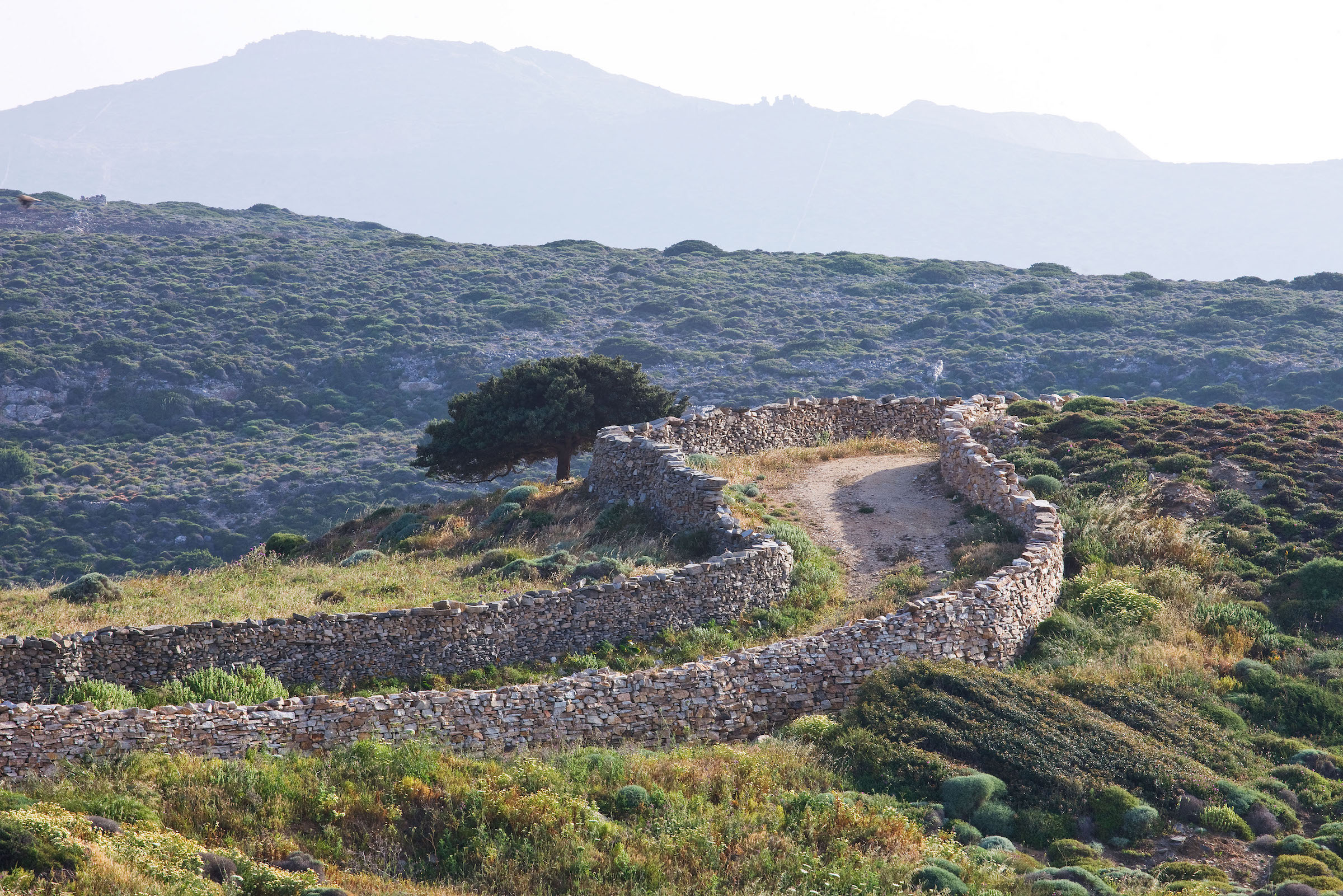
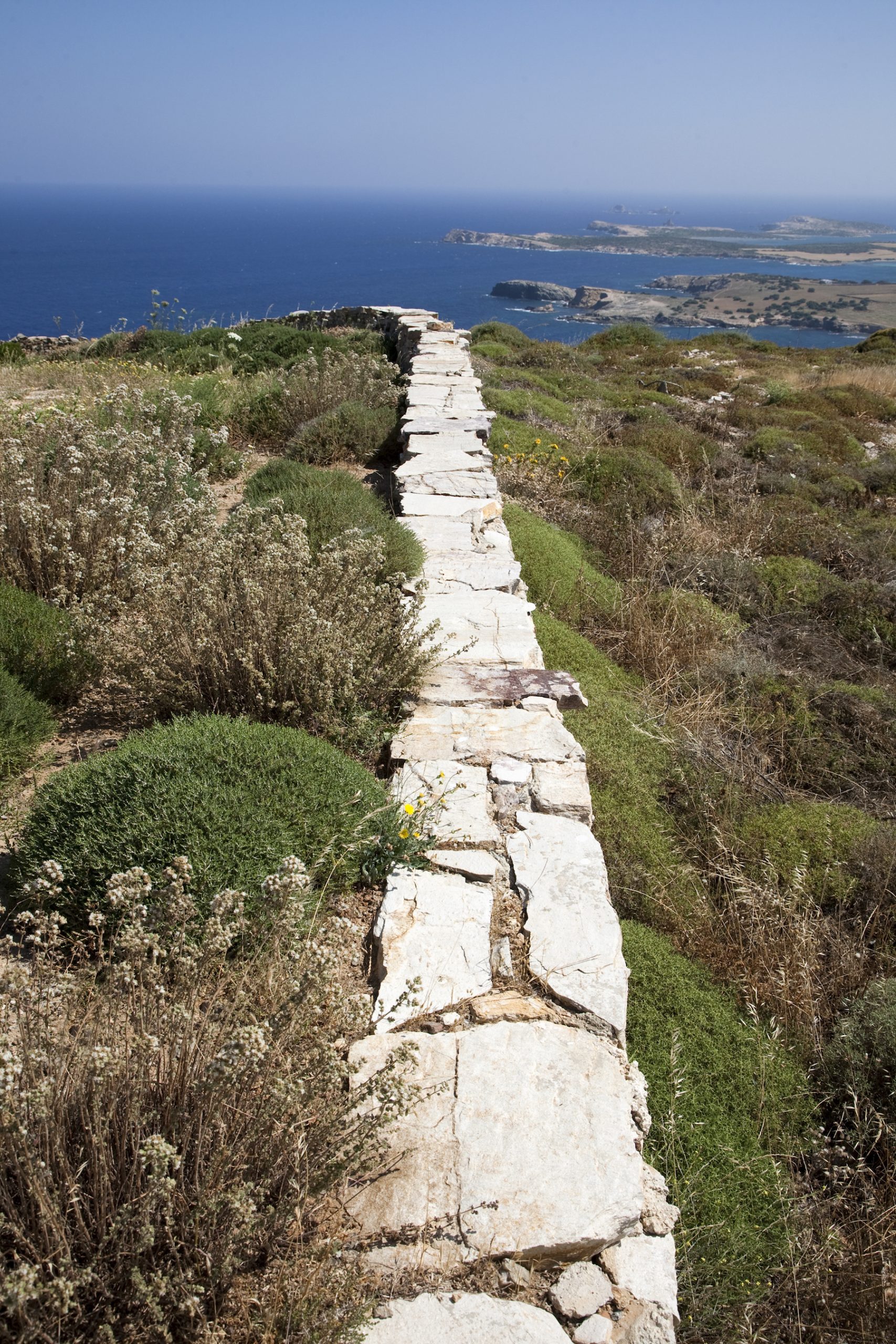
另外在植被层面上。鉴于市场上没有本地植物,新的干预无法真正模仿其自然动态,且最终用户希望房子附近能有一个更可控的花园,我们开发了两种新的种植策略:一是采取不同于常规统一的植物种植方式——通过百分比混合种植来模拟现有植被的分形交织模式,其中每个相邻区域植物组合百分比不同。
The second layer is vegetation dynamics. Given that native plants are not available in the market, that natural dynamics cannot be truly mimicked, and that end users wish for a more controlled garden close to the houses, two new strategies are developed to deal with planting:
The first strategy is pattern: the fractal-like inter-weaving patterns of existing vegetation are mimicked by planting in percentage mixes, where each area is a different percentage mix of the plants of the adjacent areas, rather than the customary way of working with groups of plants.
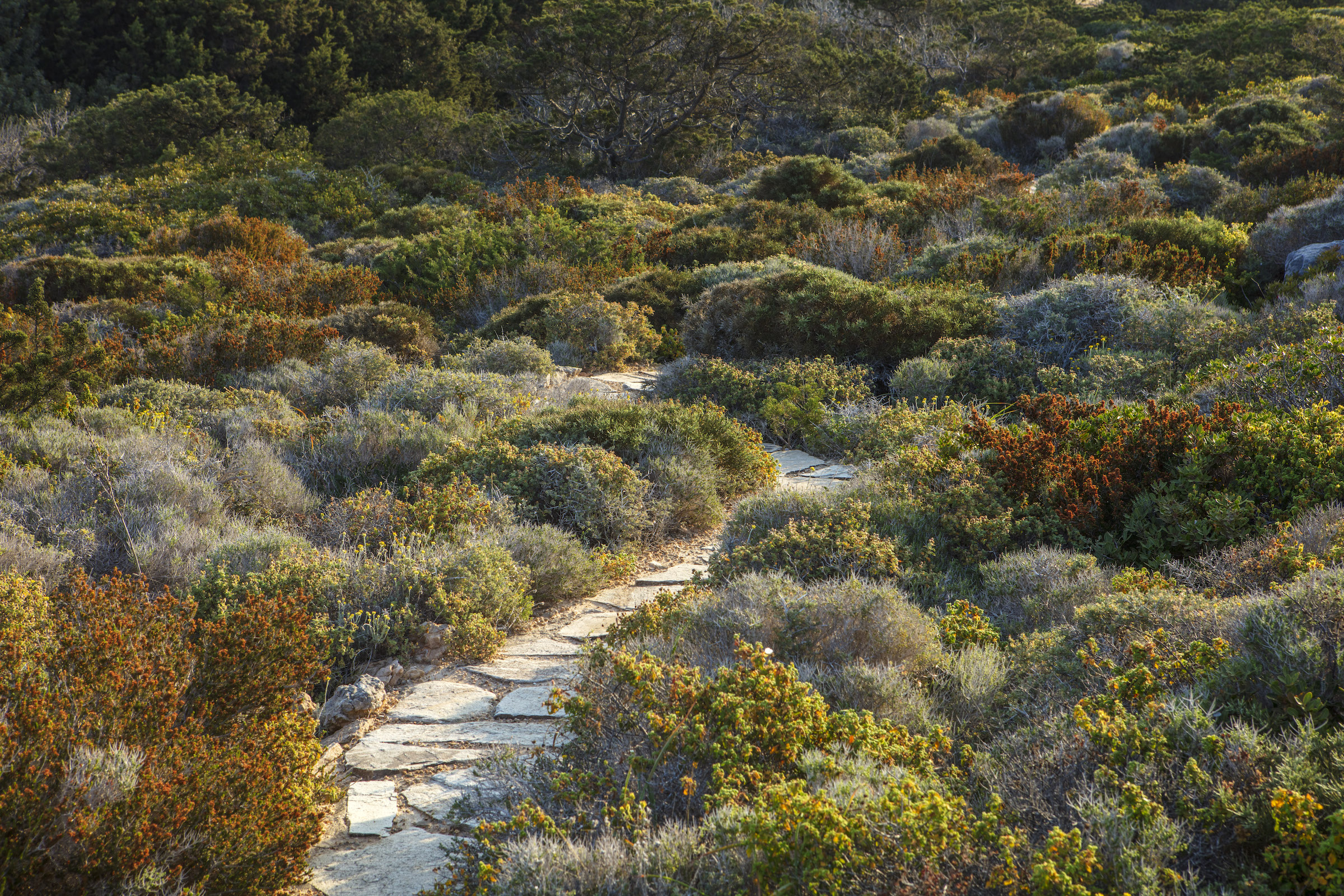
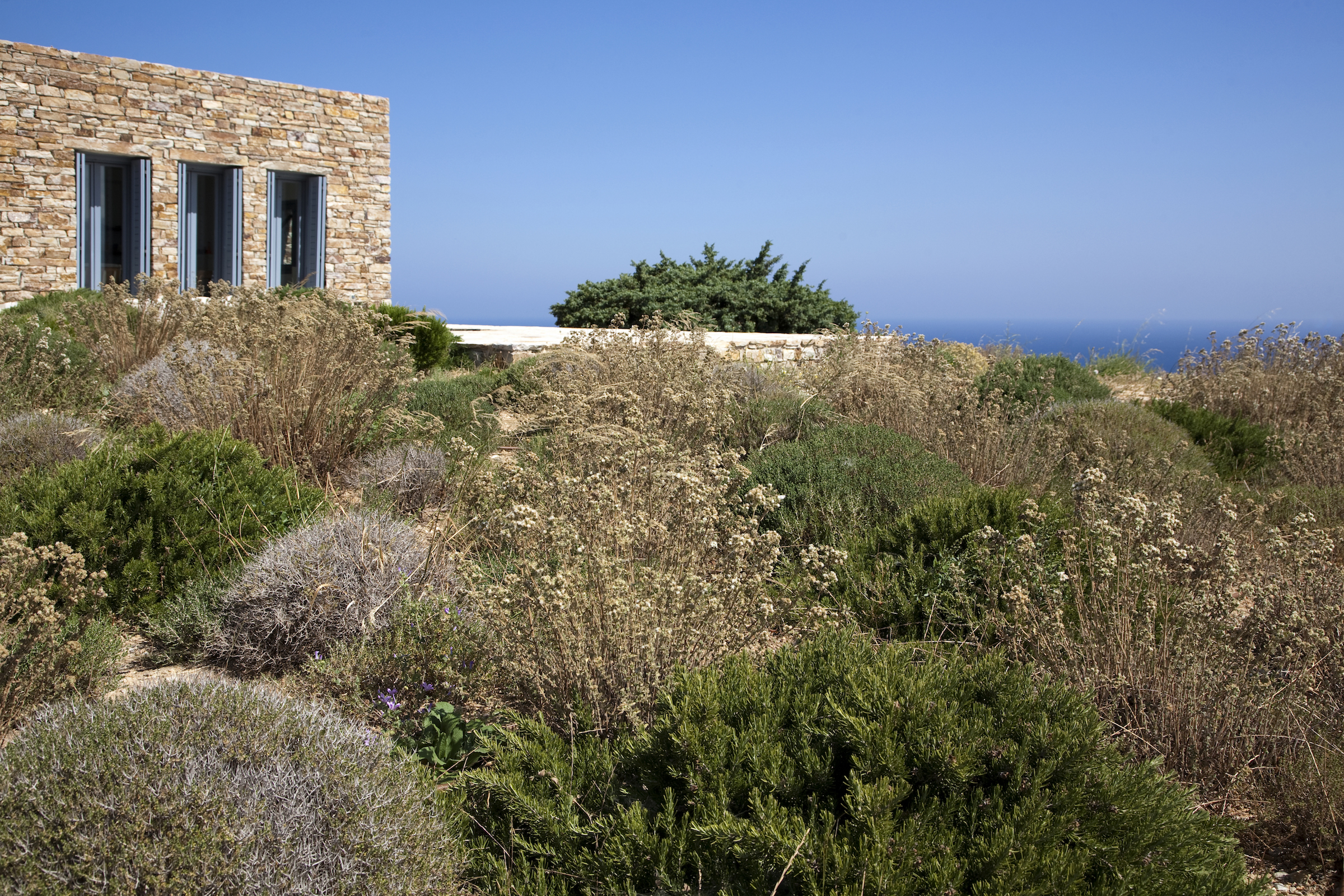

二是采用不同密度种植——离房子越近,植物的密度就越大,从而创建人为可照料的花园。植物随着与房屋距离的增大密度逐渐减小,为新植植物之间的自然植被提供生长空间。同时在离房子一定的距离之外,不增植任何植物,让自然得以自由演绎。由此,从人工花园到自然景观形成了一个梯度,它们反过来将两者结合成一个新的共生环境。
The second strategy is density: Closer to the houses the plants are placed at greater densities and provide for a tended garden. As distances from the house increase density diminishes, providing space for natural re-vegetation between the placed plants. Beyond a certain distance from the house no plants are placed, allowing for completely natural re-vegetation. So a gradient is formed from the tended garden to native nature, synthesizing the two into a new co-habitiation.


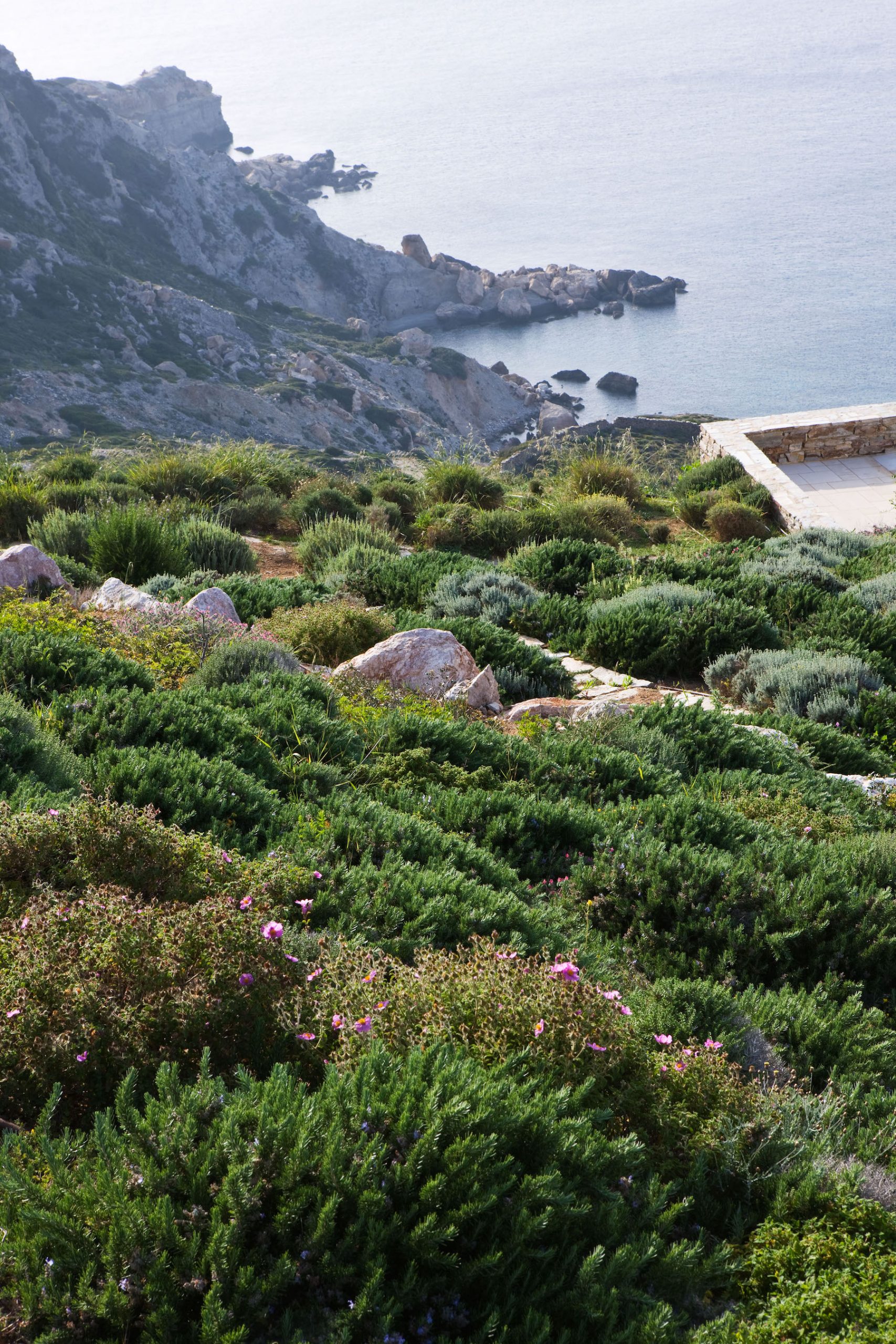
为了寻求场地不断变化的功能所需要的新平衡,该“共存景观”通过将其转变形成一种新的综合模式,扭转了当前环境被破坏的趋势。总而言之,我们认为其最终目标和结果是形成一种共生关系。
Seeking the new equilibria required by changing uses, Landscapes of Cohabitation reverses the trend of transformation as destruction by formulating transformation as a new synthesis. We think of the result of our efforts as forming symbiosis.
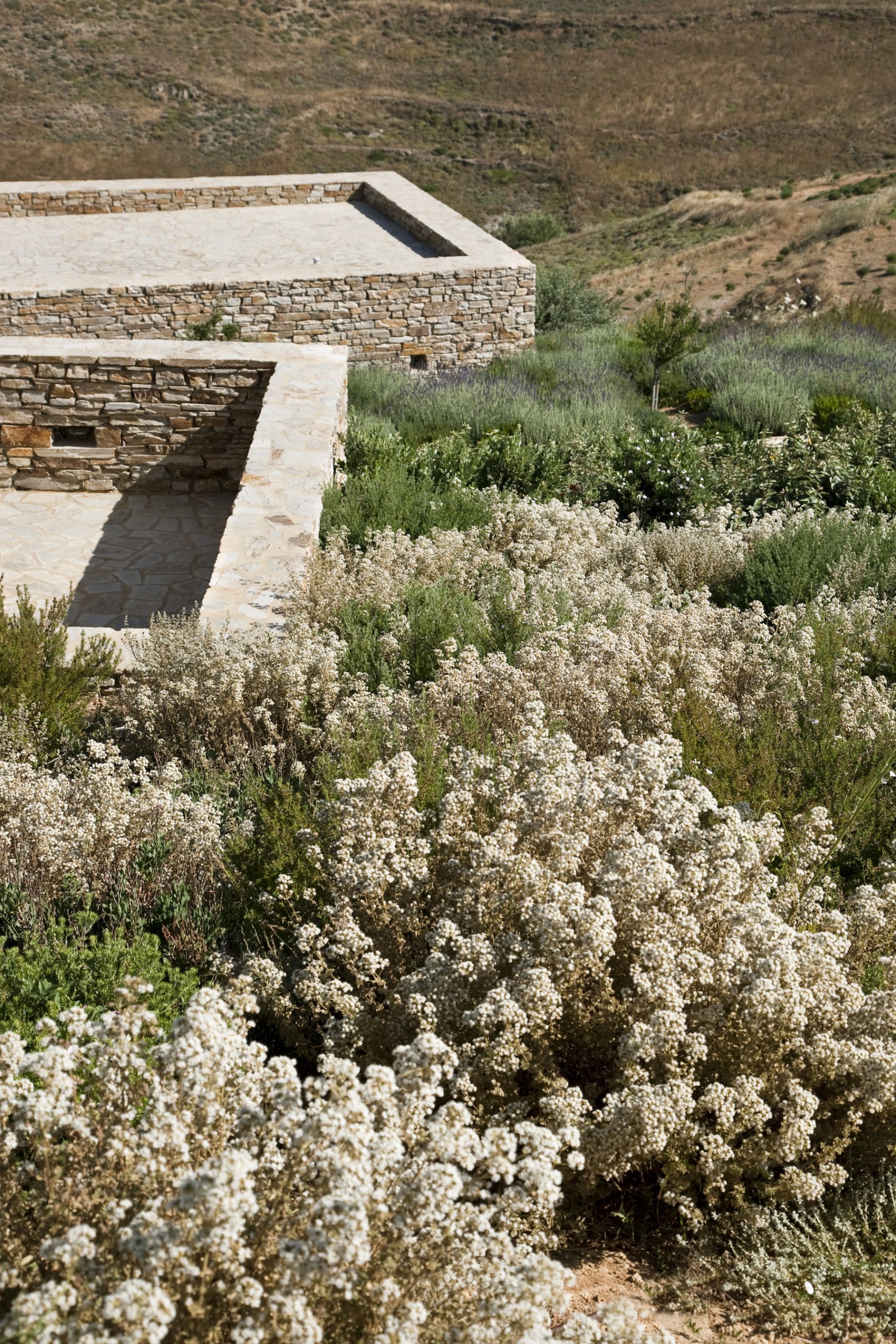

项目名称:希腊基克拉迪群岛住宅开发
完成:2000 – 进行中
面积:350.000平方米
项目地点:希腊 安提帕罗斯岛
景观设计:doxiadis+
公司网址:www.doxiadisplus.com
联系邮箱:mail@doxiadisplus.com
设计团队:Thomas Doxiadis, Terpsy Kremali, Aggeliki Mathioudaki, Dionysia Liveri Ioanna Potiriadi, Chrysa Gkolemi, Eva Beristianou
客户:OLIAROS S.A.
合作方:Deca architects, Tala Migdashi, We Design
图片来源:doxiadis+ , Clive Nichols, Cathy Cunliffe
奖项:
2019年:Big See 景观和城市空间类大奖
2018年:第十届巴塞罗那国际景观双年展: 罗莎芭芭拉奖入围
2010年:AR建筑评论荣誉奖
Project name: Cycladic Residential Development
Completion Year: 2000-ongoing
Size: 350.000
Project location: Antiparos, Greece
Landscape Firm: doxiadis+
Website: www.doxiadisplus.com
Contact e-mail: mail@doxiadisplus.com
Design Team: Thomas Doxiadis, Terpsy Kremali, Aggeliki Mathioudaki, Dionysia Liveri Ioanna Potiriadi, Chrysa Gkolemi, Eva Beristianou
Clients: OLIAROS S.A.
Collaborators: Deca architects, Tala Migdashi, We Design
Photo credits: doxiadis+ , Clive Nichols, Cathy Cunliffe
Awards:
2019: Big See Awards, winner of category: Landscape and Urban space
2018: 10th International Landscape Biennial Barcelona: Finalist of Rosa Barbara prize
2010: AR the Architectural Review: Honorable mention
“ 该项目结合时代需求,在人为开发与环境破坏的对立关系中寻找新的共生平衡解决方案,实践可持续设计的新探索。”
审稿编辑 Via Wang
更多 Read more about:doxiadis+




0 Comments