本文由 东大(深圳)设计有限公司 授权mooool发表,欢迎转发,禁止以mooool编辑版本转载。
Thanks DONGDA (SHENZHEN) DESIGN CO., LTD. for authorizing the publication of the project on mooool, Text description provided by DONGDA (SHENZHEN) DESIGN CO., LTD..
东大(深圳)设计有限公司:2017年7月21日,东莞全面部署城市品质三年提升计划各项工作,力争通过3年时间全面提升城市品质,积极融入粤港澳大湾区建设。近几年,东莞市高标准打造城市山水格局逐步形成,但是滨水建设,特别是主城区的“三江六岸”,人们近水难亲水、骑行、步行混合、缺乏本地特色、岸线缺乏宜人的活动空间。 “三江六岸”滨水岸线示范段一期工程(龙湾段)作为东莞中心城区“一心两轴三片区”的重要组成部分,是体现东莞山水城市特色的核心空间,也是东莞滨水公共休闲空间的典型代表,改造意义尤为重大。
DONGDA (SHENZHEN) DESIGN CO., LTD.:On July 21, 2017, Dongguan fully implemented the three-year urban quality improvement plan, striving to comprehensively improve the quality of the city in three years, and actively integrate into the construction of the Guangdong-Hong Kong-Macao Greater Bay Area. In recent years, Dongguan City has gradually formed a high-standard urban landscape pattern. However, waterfront construction, especially in the “three rivers and six banks” of the main urban area, shows many problems such as difficulties for people to get close to water, mix of cycling and walking, lack of local characteristics, and lack of pleasant activity space along the coastline. The “Three Rivers and Six Banks” Waterfront Demonstration Section Phase I Project (Longwan Section), as an important part of the “One heart, two axes and three areas” in the central urban area of Dongguan, is the core space reflecting the characteristics of Dongguan landscape city, and is also a typical representative of the waterfront public leisure space in Dongguan. The transformation is of great significance.
▼项目鸟瞰 Have a bird’s eye view of whole
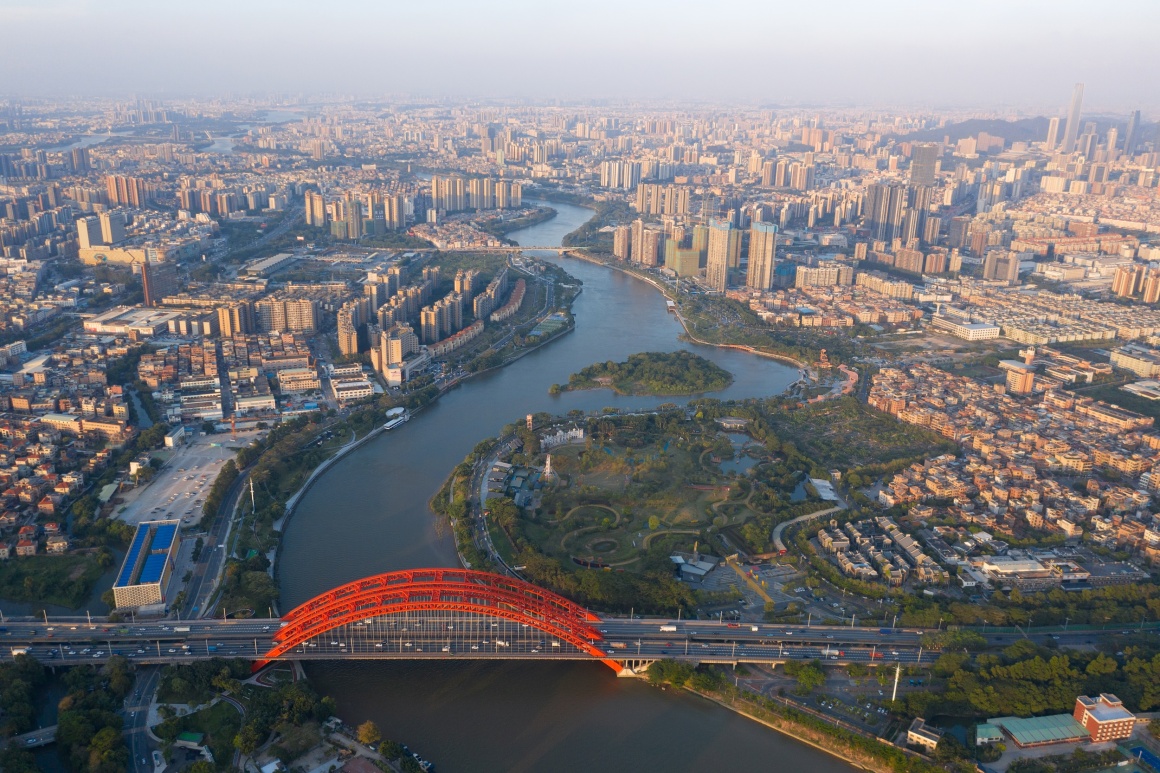
项目位于东莞主城区万江街道,设计面积约21.74公顷,岸线总长约4.4公里。场地位于城区,周边高度建成,但缺乏有活力的开放空间。整体岸线建设品质较差、场地活动空间缺乏、特色不足。设计从场地本身出发,提炼核心问题,对标国际高品质滨水岸线设计,以发展的眼光看待滨水岸线建设,通过全局性、系统性的设计,再造滨水空间,重建人与水的联系。从整体岸线的角度对交通、功能、空间、植物、生态、灯光、设施进行系统规划,梳理场地周边的车行及慢行交通,合理规划停车场,骑行道、步行道、跑步道“三线”独立贯通,沿线增设滨水休闲台阶、观景塔、滨水平台、亲水栈道等丰富水岸空间体验。结合场地特征与周边用地情况设置主题节点,构建特色活动空间。通过系统全面的综合改造提升,打造交通便利、内外联系通畅、功能多元复合、空间节奏富有变化同时兼具文化内涵的高品质活力滨水岸线。项目于2021年5月1号建成并正式对市民开放。
The project is located in Wanjiang Street, the main urban area of Dongguan, with a design area of 21.74 hectares and a total length of 4.4 km. The site is in the urban area, and the surrounding building is finished with little dynamic open space. The overall quality of the shoreline construction is poor, the space for activities is lack, and the characteristics are insufficient. Starting from the site itself, the design refines the core issues, benchmarks the international high quality waterfront design, looks at the waterfront construction from the perspective of development, and rebuilds the waterfront space and the connection between people and water through the overall and systematic design. From the angle of the whole coast, the design plans the traffic, plants, functional space, ecology, lighting and facilities systematically, rearrange the car traffic and walking circulation, plans the parking lot and “three line” of cycling, walking, running separately and properly, and set up various of experience spaces such as leisure steps, viewing tower, waterfront platform and plank road along the riverside. Combined the characteristics of the site with the surrounding land conditions, the theme nodes are set to construct the characteristic activity space. Through systematic and comprehensive transformation and upgrading, we will create a high quality dynamic waterfront with convenient transportation, unobstructed internal and external connection, multiple functions, varied spatial rhythm and cultural connotation. The project will be completed and open to the public on May 1, 2021.
▼整体鸟瞰 Have a bird’s eye view of whole
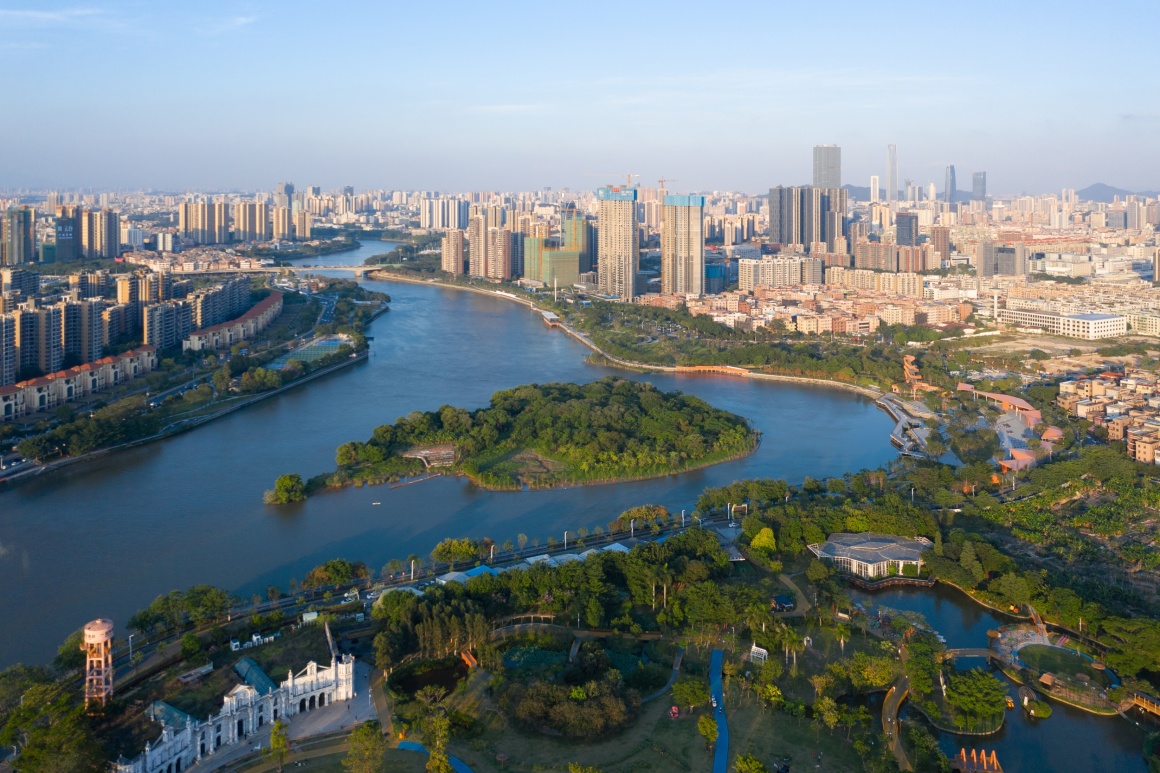
1.三大节点,营造水岸活力场所 Three nodes to create a dynamic waterfront place
结合场地条件及周边用地功能,重点打造东江水韵、乐活江畔、莞草芳晴三大主题节点,塑造具有城市性格的公共空间。
东江水韵:提取东江水的意蕴融入设计中,结合场地高差、设计标志性构筑物、设置游乐场、亲水栈道、活动草坪、展示湿地,与对岸龙湾岛形成呼应,丰富场地功能,唤醒场地原有生态记忆。
Combined with the site conditions and surrounding land functions, the project focuses on creating three theme nodes, namely, Water charm of Dongjiang River:, Lehuo Riverside, Guancaofangqing, to create a public space with urban character.
Water charm of Dongjiang River: The connotation of the Dongjiang River water was incorporated into the design, and the height difference of the site was combined with the design of landmark structures, amusement park, water-friendly walkway, activity lawn and exhibition wetland, which echoed the Longwan Island on the opposite shore, enriched the site functions and awakened the original ecological memory of the site.
▼东江水韵鸟瞰 Have a bird’s eye view of water charm of Dongjiang River

▼夜幕降临,人们纷纷来到广场活动 As night falls, people come to the square for activities

▼活力十足的空间 A vibrant space

乐活江畔:场地周边为居民区,改造现有咖啡吧及烧烤店及周边环境,增设服务周边居民的儿童及健身活动场地,满足人们健身、娱乐、锻炼等多种需求。
Lehuo Riverside: the site is surrounded by residential area. The existing coffee bar, barbecue shop and surrounding environment will be transformed. Children playground and fitness venues will be added to serve the local residents, so as to meet the various needs of people for fitness, entertainment and exercise.
▼功能多元的乐活江畔 The multi-functional Le Huo Riverside
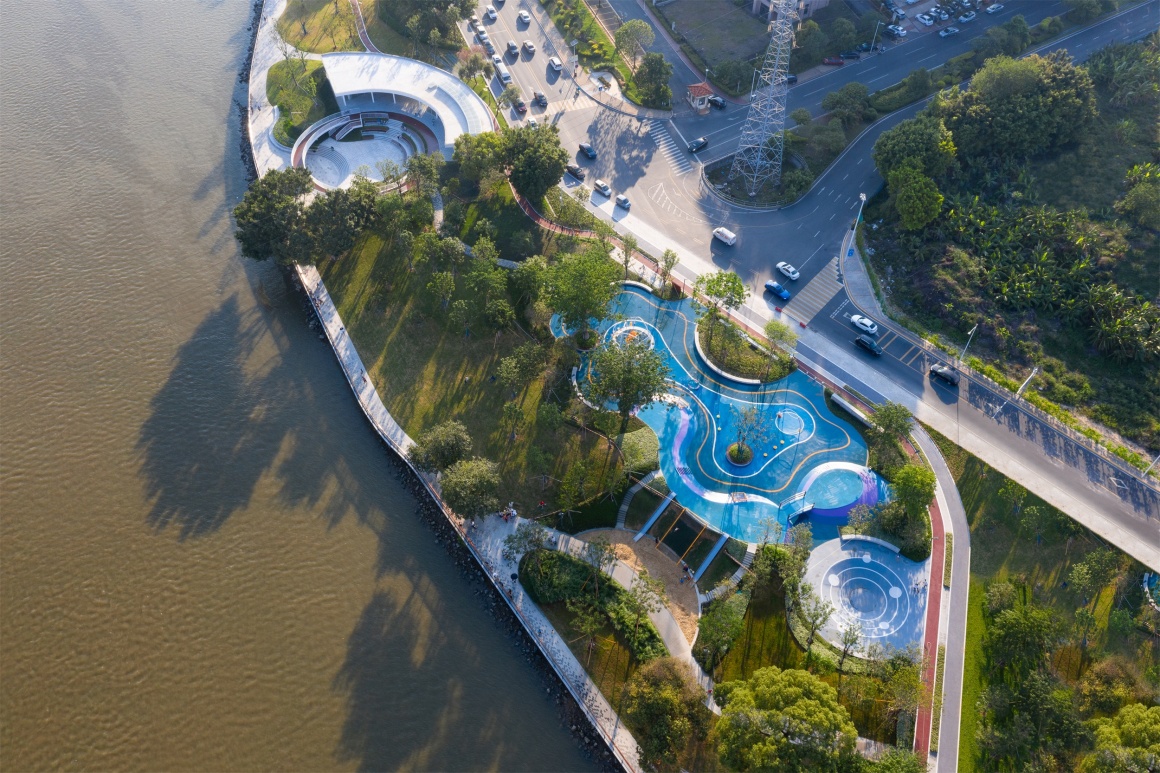
▼儿童剧场鸟瞰 Bird’s eye view of the children’s theatre

▼结合地形设置的剧场空间 The theater space is set in accordance with the topography
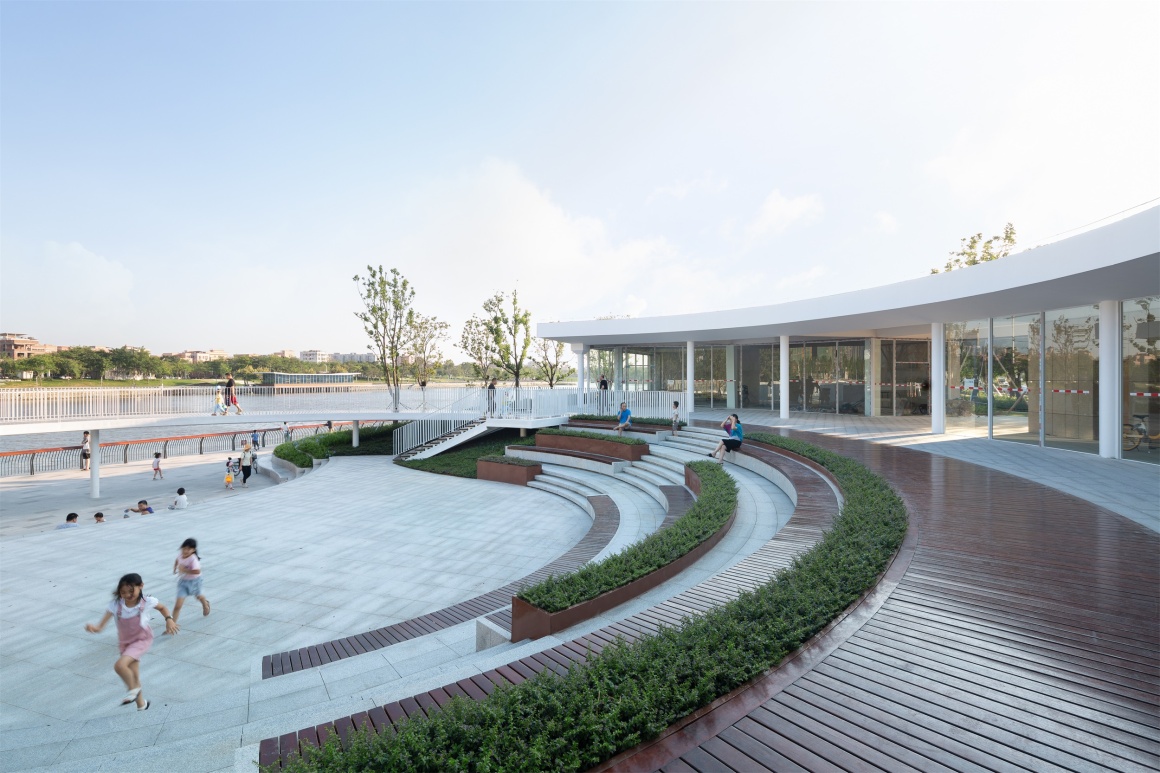
▼上下两层的立体空间 Three-dimensional space of upper and lower levels
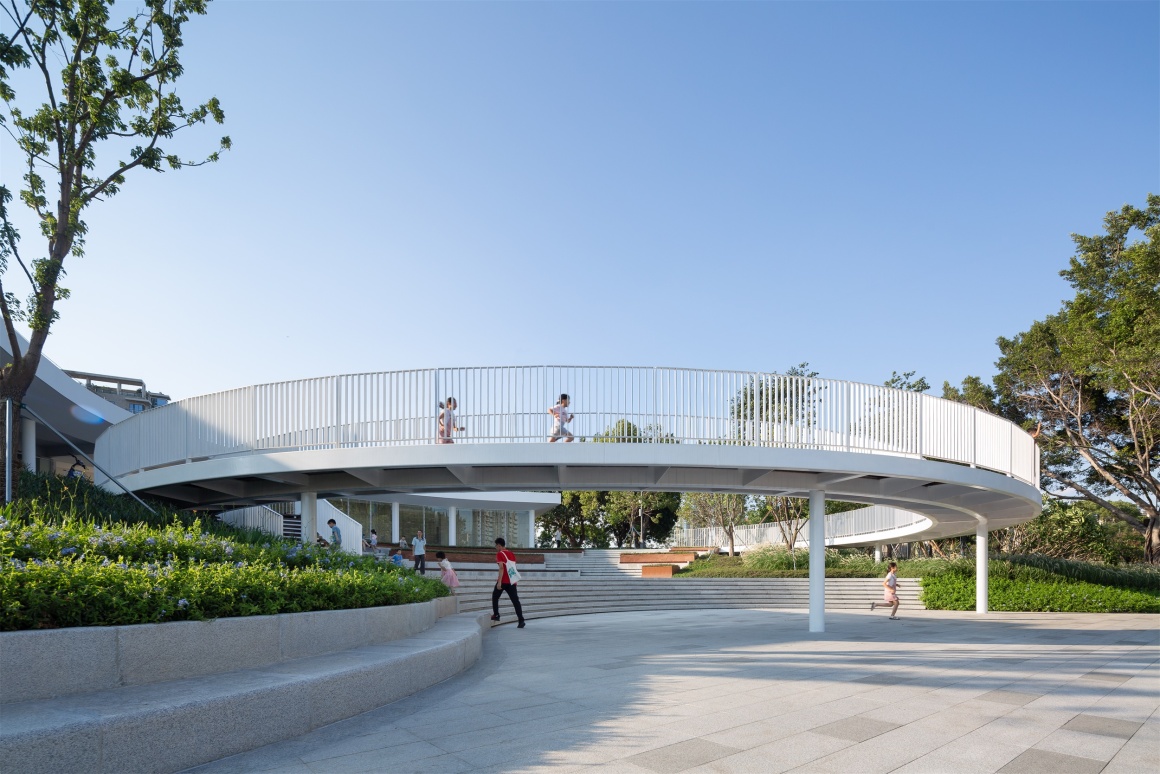
莞草芳晴:保留场地长势良好的大树及原有疏林草地,补种特色开花植物,增加场地的季相变化,吸引人们到场地上进行休息活动。对场地东侧的公厕、小卖部及龙舟屋进行提升改造,成为岸线的综合性服务驿站。
Guancaofangqing: keep the well-growing trees and the original open forest and grass, replant the characteristic flowering plants, increase the seasonal changes of the site, and attract people to take a rest on the site. The public toilets, shops and dragon boat houses on the east side of the site will be upgraded and transformed to become a comprehensive service station along the coastline.
▼阳光草坪结合台阶坐凳 Sunny lawn and bench with steps
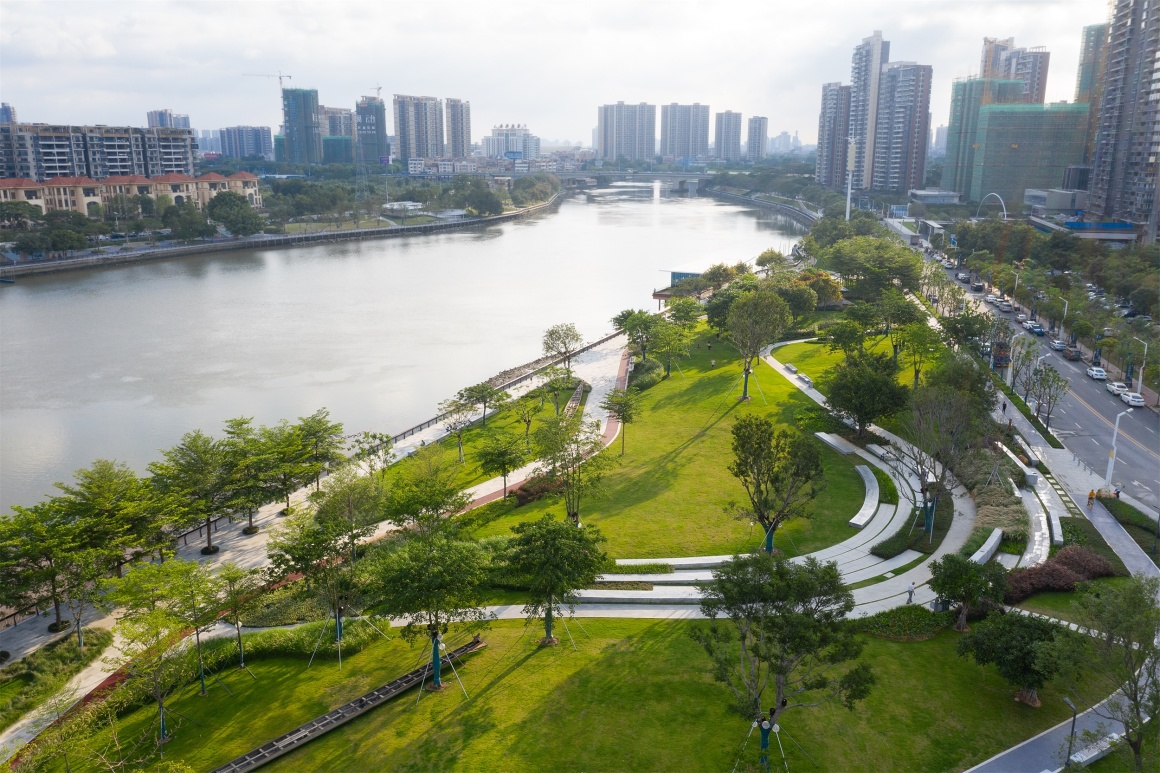
▼傍晚时分,市民骑行于江畔 Residents ride along the river in the evening
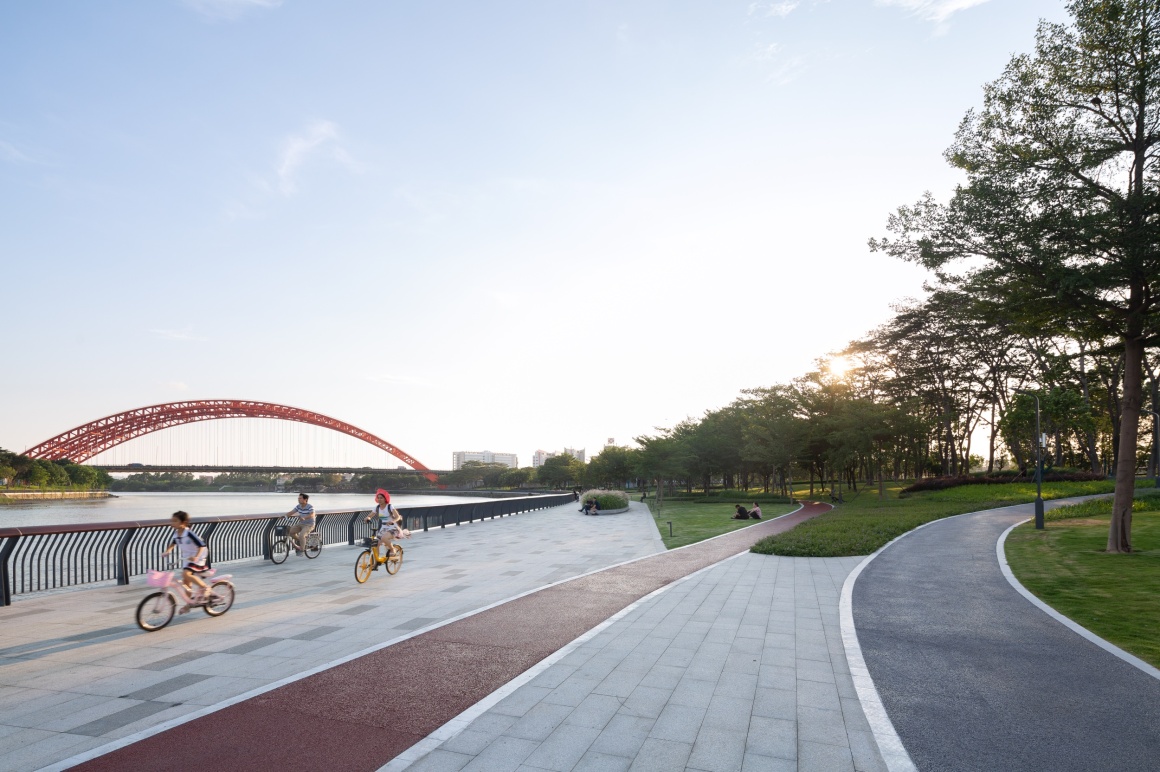
▼小孩在草地的汀步中穿行 The child paced through the grass

▼综合服务驿站 Integrated service station
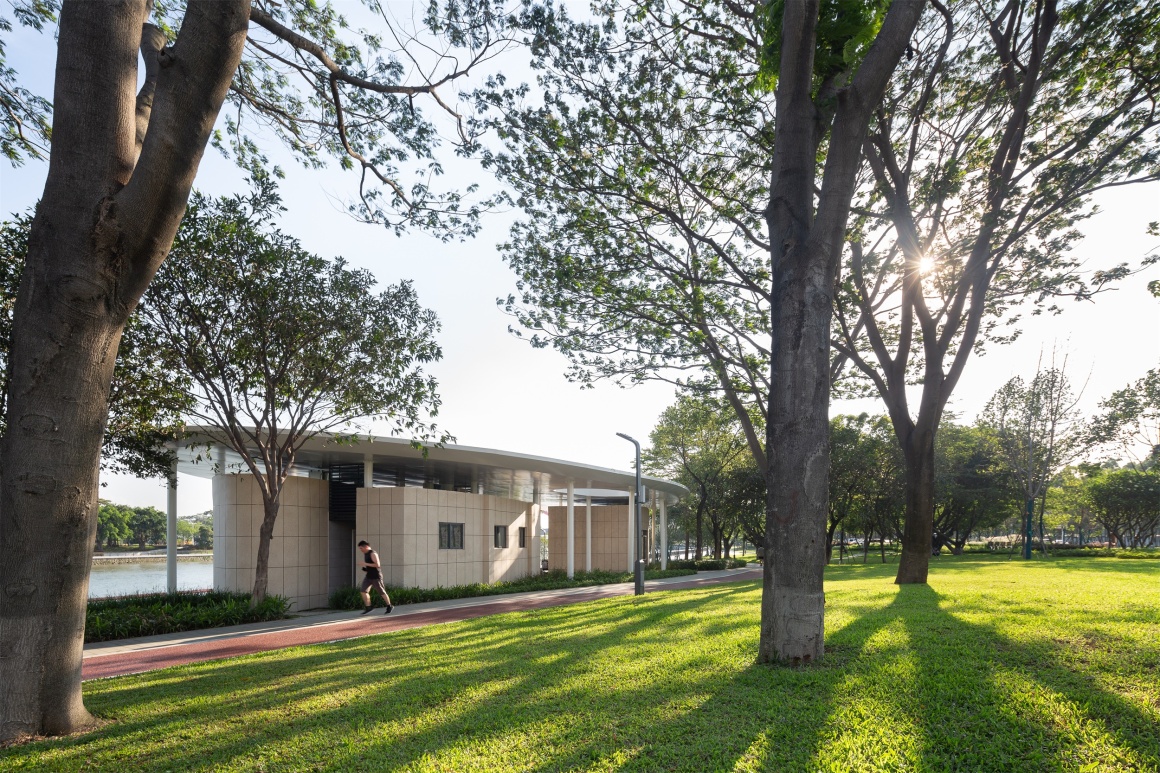
2.内外联系,让龙湾焕发新生机 Internal and external connection, makes Longwan glow with new vitality
整体规划岸线的滨水步道、跑步道、骑行道“三线”,沿线增加休息点、观景平台、休闲坐凳、打造亲切舒适的滨水空间。
The “three lines” overall planning of the waterfront footpath, running path, riding path along the shoreline add, rest points, viewing platforms and leisure benches, to create a friendly and comfortable waterfront space.
▼三线独立贯通 The three lines are connected independently
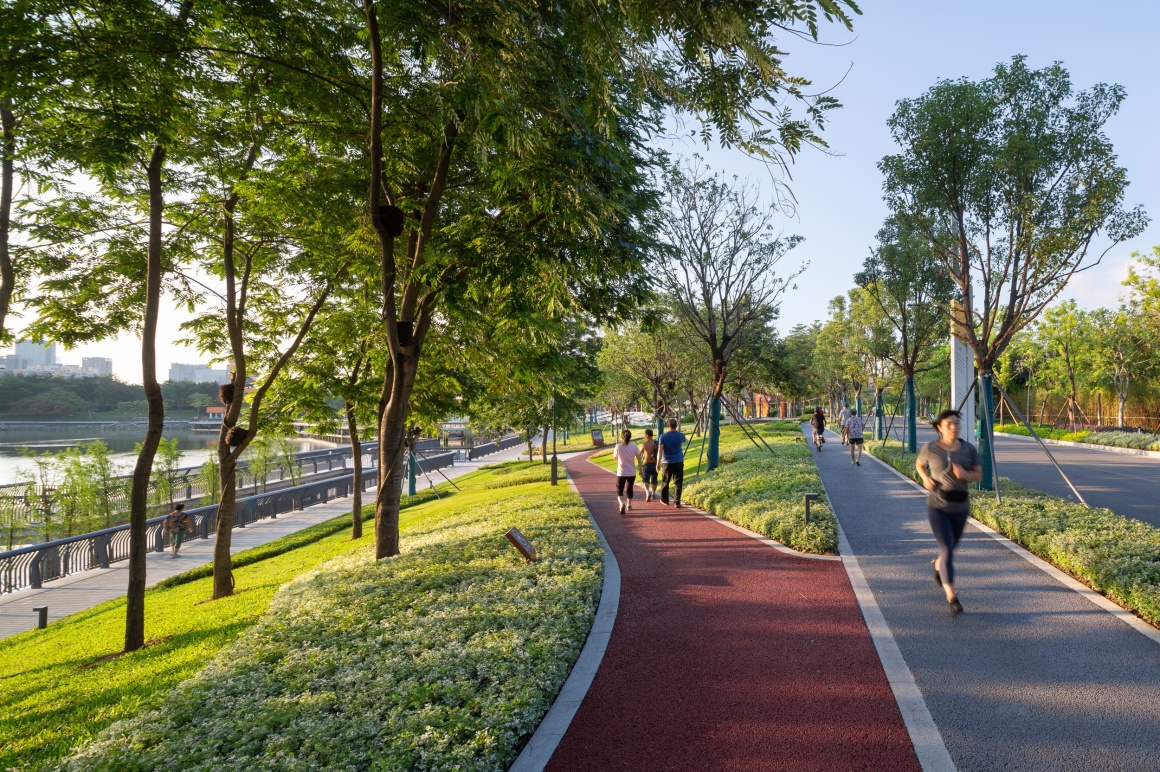
▼鸟瞰 Have a bird’s eye view of
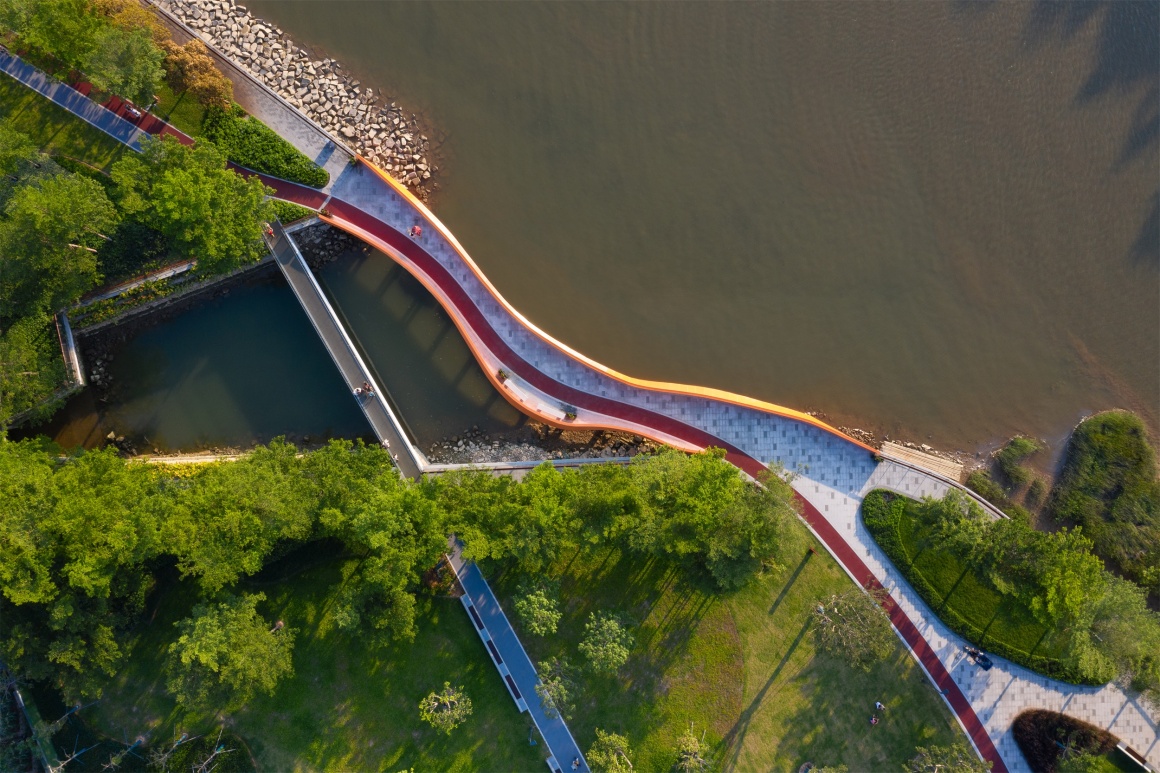
▼桥上连续的骑行/跑步/步行道 A continuous cycling/running/walking path on the bridge

▼市民在滨水空间行走/静坐 Citizens walk/sit in the waterfront space

周边道路与水岸之间存在一定高差,通过台阶的方式上下连接,旁边设置坐凳供人们静坐、观景。
There is a certain height difference between the surrounding road and the water bank, which is connected up and down through the way of steps. A stool is set next to it for people to sit and view the scenery.
▼保留场地大树,将原有草坡设计成可供休闲的空间 The original grass slope was designed as a space for leisure by retaining the big trees in the site
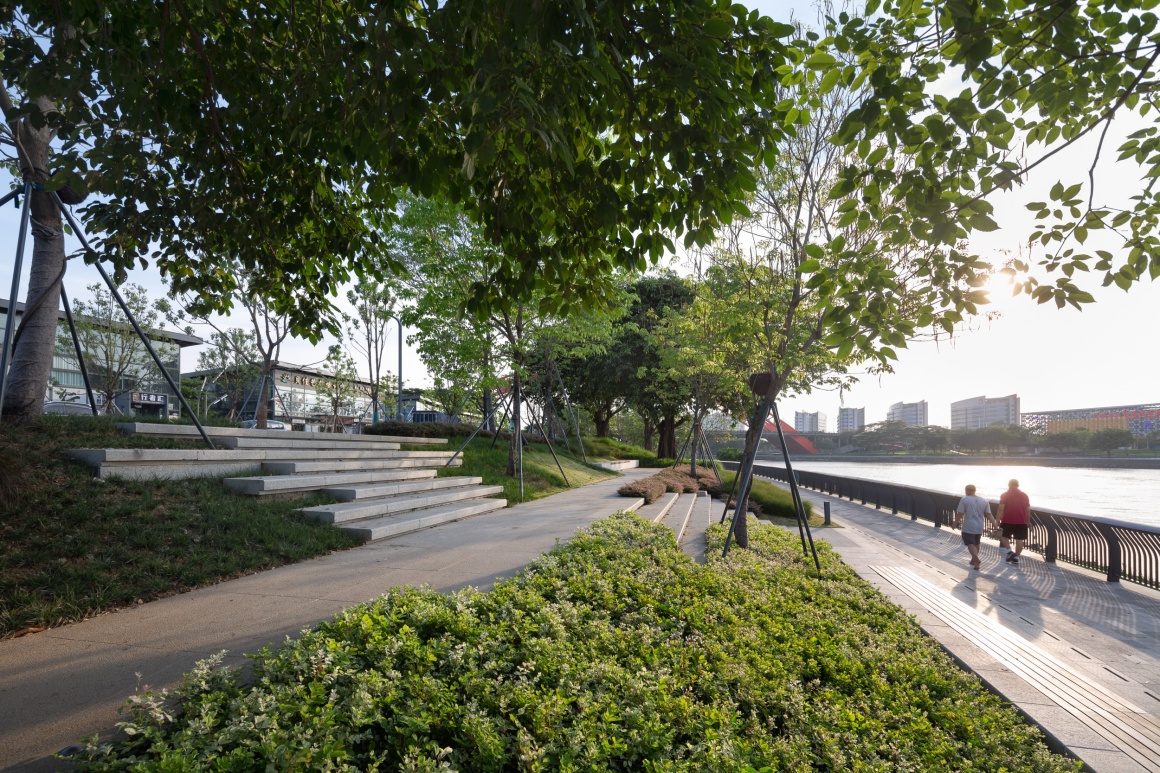
▼通行与休闲功能兼具的台阶 Steps with both traffic and leisure functions
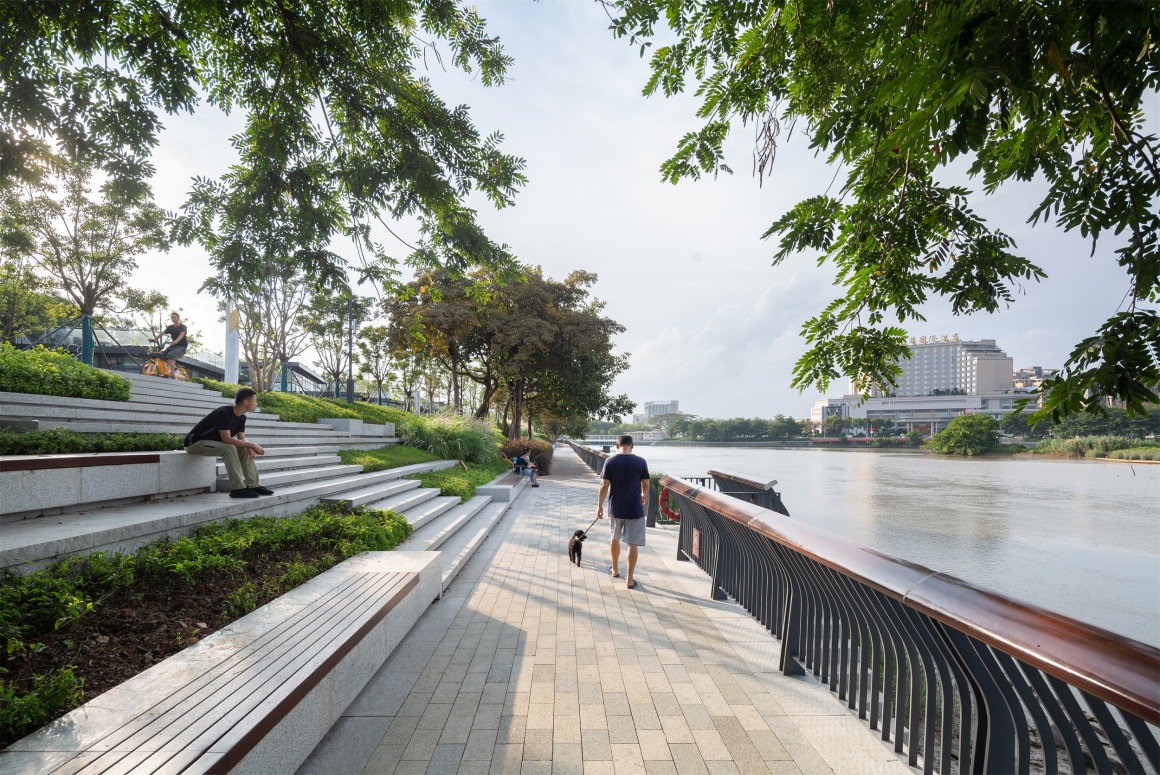
设计东莞水道特大桥以及曲海大桥的连接桥,使滨江与周边及两岸的慢行联系更为密切。
The design of Dongguan Waterway Bridge and the approach bridge of Quhai Bridge makes the riverside more closely connected with the surrounding and the walking circulation on both sides.
▼联系岸线与市政道路的连接桥 A bridge connecting the shoreline with the municipal road
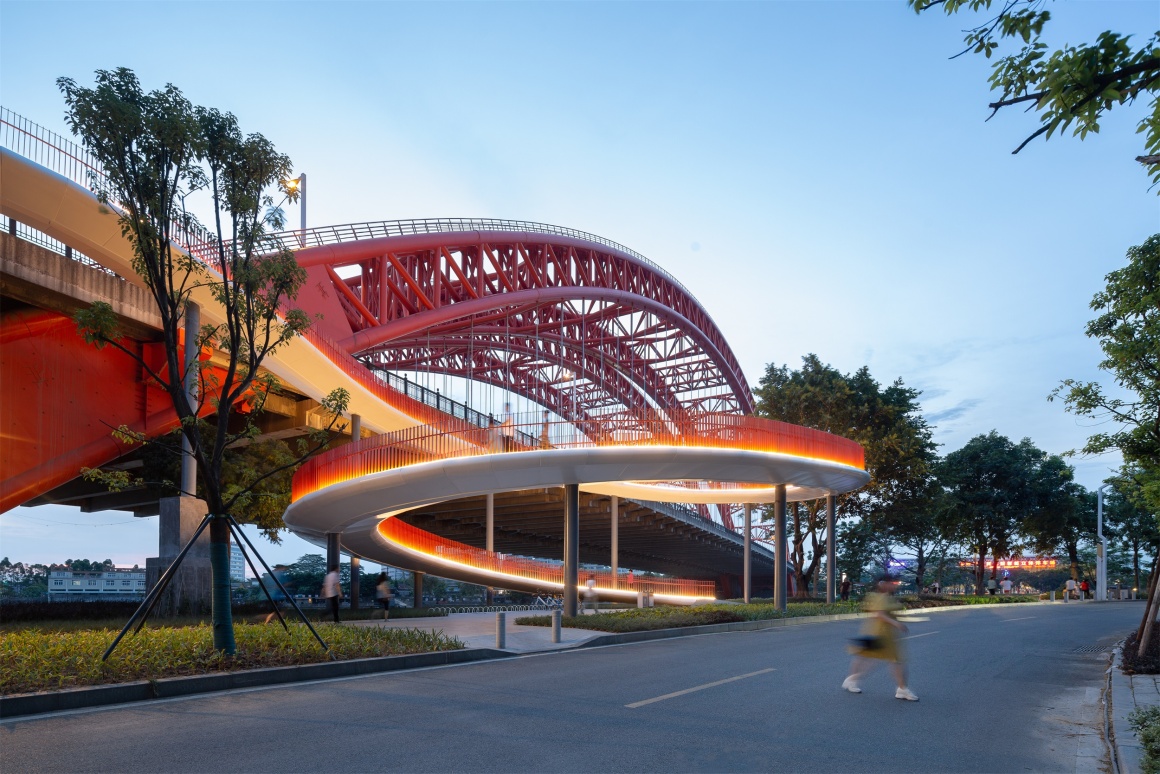
▼同时满足人行跟骑行需求 At the same time to meet the pedestrian and cycling needs

▼连接桥,桥上可观江景,并保留了场地中原有大树 The bridge connects with the river view, and retains the original tree in the site

▼红蓝绿交相呼应 Red, blue, and green
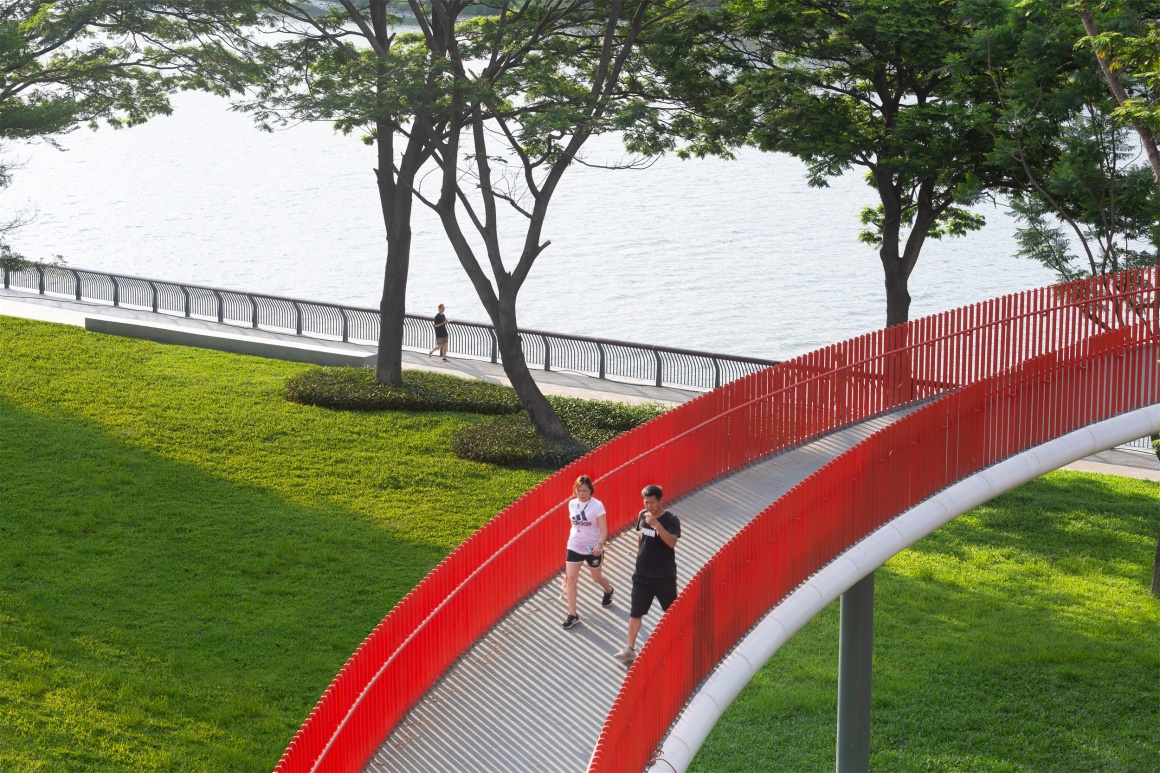
3.文化传承,打造独特龙湾记忆 Cultural inheritance to create a unique memory of Longwan
在文化及特色营造方面,岸线设计从形态到功能均以水韵、亲水、观水为主,体现水的文化主题。同时融入莞草文化、农耕文化、龙舟文化,沿线保留或增加文化场地及文化活动空间,传承本地文化。
In terms of culture and characteristic construction, the shoreline design from form to function is based on water charm, hydrophilic and water-viewing, reflecting the cultural theme of water. At the same time, Guan grass culture, farming culture and dragon boat culture will be integrated, and cultural sites and activity Spaces will be retained or added along the routes to inherit local culture.
▼龙舟屋鸟瞰 Have a bird’s eye view of the dragon boat house

▼道路沿线摆放的龙舟 Dragon boats along the road

项目设计之初,我们也曾经以抑制不住的热情,在岸线设计了很多酷炫的景观,希望以设计的力量给岸线带来新的生机。但是回归到设计的本质,到底什么是对场地最重要、最适合的设计?是场地的体验更重要,还是创造一个疯传网络的“奇观”更重要?舍弃设计师的私心,我们最后选择了尊重场地本身,以更克制的设计保留场地本身的自然面貌,提供活动的场地,让人们在场地中创造属于他们自己的场景和记忆,融入滨水,融入他们生活的这座城市。项目的建成为其它滨水岸线建设提供了一个切实可行的实践参考,也是东莞新时代精神的高水平精品工程典范。
At the beginning of the project design, we used to design a lot of cool landscapes along the shoreline with uncontrollable enthusiasm, hoping to bring new vitality to the shoreline with the power of design. But back to the essence of design, what is the most important and suitable design for the site? Is the experience of the site more important, or is it more important to create a “spectacle” that goes viral online? Instead of the selfishness of the designers, we finally chose to respect the site itself, retain the natural appearance of the site itself with a more restrained design, provide a site for activities, let people create their own scenes and memories in the site, and integrate into the waterfront and the city where they live. The completion of the project provides a practical reference for the construction of other waterfront lines, and is also a model of high-quality projects of Dongguan’s new era spirit.
▼绿色为主的开阔空间 Open space dominated by green
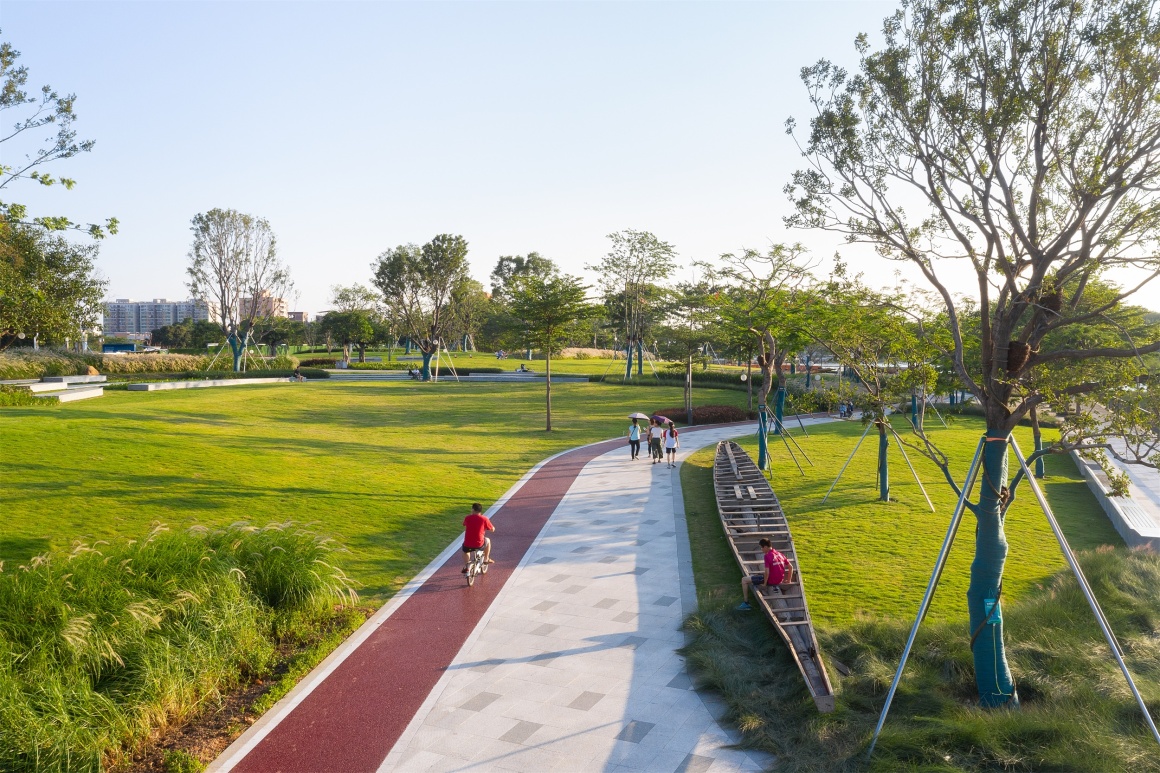
▼与周边场地呼应的节点空间 Node Spaces that echo the surrounding site

▼人们在江边漫步/观景 People are strolling/looking at the scenery along the river
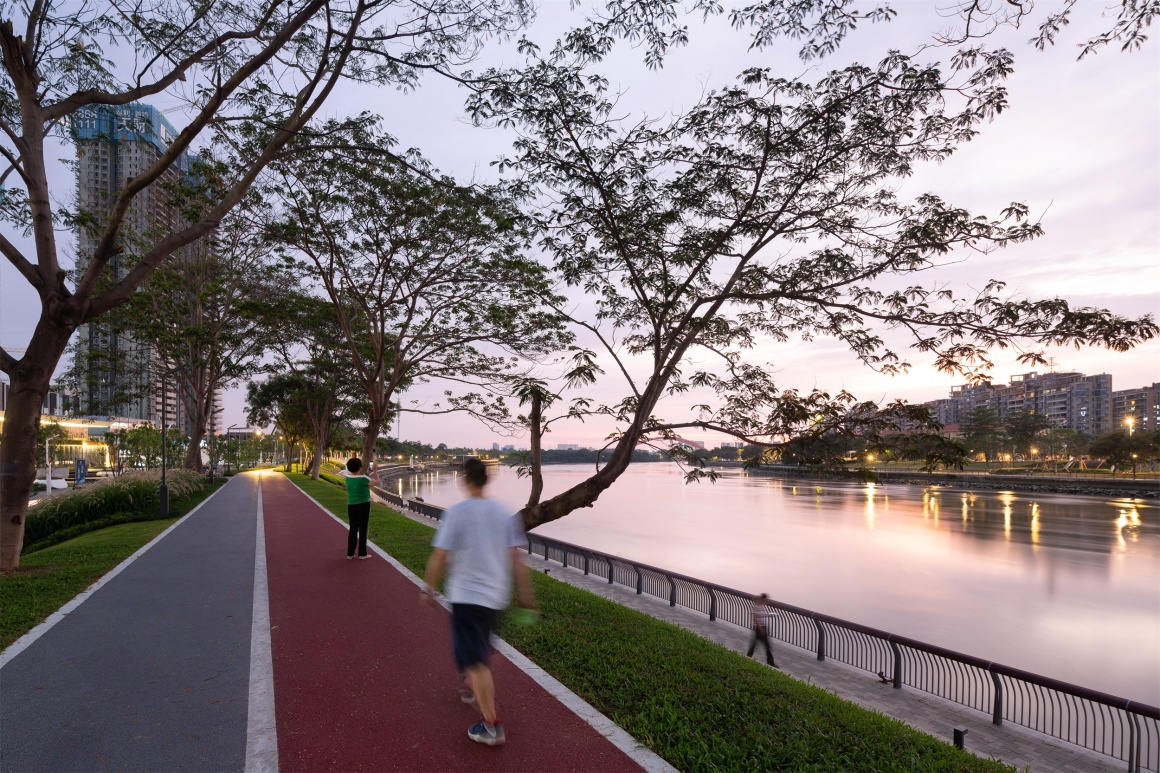
▼小孩嬉戏于林间,龙舟行于江中 Children play in the woods and dragon boats swim in the river

项目地点:东莞主城区万江街道
项目规模:约21.74公顷
设计方:东大(深圳)设计有限公司
主创及设计团队:周永忠、邓新、何光洪、白源、王德政、莫兰群、付静、余博、李晓妍、陈雪琼、梁淑凤、林昱、褚红玲、吴庆辉、郭金红、陈隆侠、宁魁、温丽霞、邱海燕
合作单位:奥雅设计 深圳公司(东江水韵节点方案至扩初)
施工单位:岭南生态文旅股份有限公司
设计时间 :2020年
建成时间:2021年
摄影版权:曾天培
客户:东莞市城建工程管理局(业主单位)/ 东莞市中心城区“一心两轴三片区”建设现场指挥部(业主单位)/ 东莞市万科房地产有限公司(代建单位)
Project location: Wanjiang Street, Dongguan City
Project size: Approximately 21.74 hectares
Design: DONGDA (SHENZHEN) DESIGN CO., LTD.
Leader designer & Team:Zhou Yongzhong, Deng Xin, He Guanghong,Bai Yuan, Wang Dezheng, Mo Lanqun,Fu Jing,Yu Bo,Li Xiaoyan, Chen Xueqiong,Liang Shufeng, Lin Yu,Chu Hongling,Wu Qinghui,Guo Jinhong,Chen Longxia,Ning Kui, Wen Lixia, Qiu Haiyan
Partner: L&A Design Shenzhen Co., Ltd. (Dongjiang Water Rhyme Node Scheme to the Initial Extension)
Construction unit:LingNan Eco&Culture-Tourism Co., Ltd.
Design year : 2020
Completion Year: 2021
Photo credits: Zeng Tianpei
Customer: Dongguan Urban Construction Engineering Management Bureau (owner) / Construction site headquarters of “one center, two axes and three districts” in Dongguan downtown(owner) / Dongguan Vanke Real Estate Co., Ltd. (agent builder)
更多 Read more about: 东大(深圳)设计有限公司




0 Comments