本文由 DAGA大观建筑 授权mooool发表,欢迎转发,禁止以mooool编辑版本转载。
Thanks DAGA Architects for authorizing the publication of the project on mooool, Text description provided by DAGA Architects.
大观建筑:“我们的设计主旨是营造一个放松、舒适、亲近自然的建筑及室内环境,同时成为人与自然互动的媒介,帮助患有认知障碍的老人们以独特的视角感受和体验农场的环境和氛围。”
DAGA Architects: “The main thrust of our design is to create an architectural and interior environment that is relaxed, comfortable and close to nature, while serving as a medium for human-nature interaction and helping seniors with cognitive impairments to feel and experience the farm’s environment and atmosphere from a unique perspective.”
▽“忘不了农场“鸟瞰 Aerial view of “Forget me, not farm”
项目位于成都都江堰市,忘不了农场的主体建筑之一。忘不了农场除对外营业的餐厅外还需新建一个供明星嘉宾、老人闲暇时间放松、休闲、活动的场所,一个融合多种活动可能性的空间——忘不了家族的大客厅。在项目初期,通过与节目制作方忘不了农场节目组对场地环境反复考察及沟通后,确定忘不了家族大客厅的选址,既要与餐厅具有某种联系,同时要兼顾场地环境不被破坏。因此餐厅正对面的树林成为首选,在空间上与餐厅遥相呼应,位于树林之中,通透隐藏于自然。
The project is located in Dujiangyan, Chengdu, one of the main buildings of “Forget me, not farm”. In addition to the restaurant, the farm also needed a new place for the celebrity guests and the elderly to relax, unwind, and engage in leisure time activities, which is the“Forget me, not farm”Drawing-room. In the early stage of the project, after repeated inspections of the site and communication with the program producer, the location of the “Forget me, not farm”drawing-room was determined to have some kind of connection with the restaurant and at the same time, the environment of the site should not be destroyed. Therefore, the woods directly opposite the restaurant became the first choice, spatially echoing the restaurant, located in the middle of the woods and hidden in nature.
▽森林里的“悠哉悠哉屋” “Leisure House” in the forest
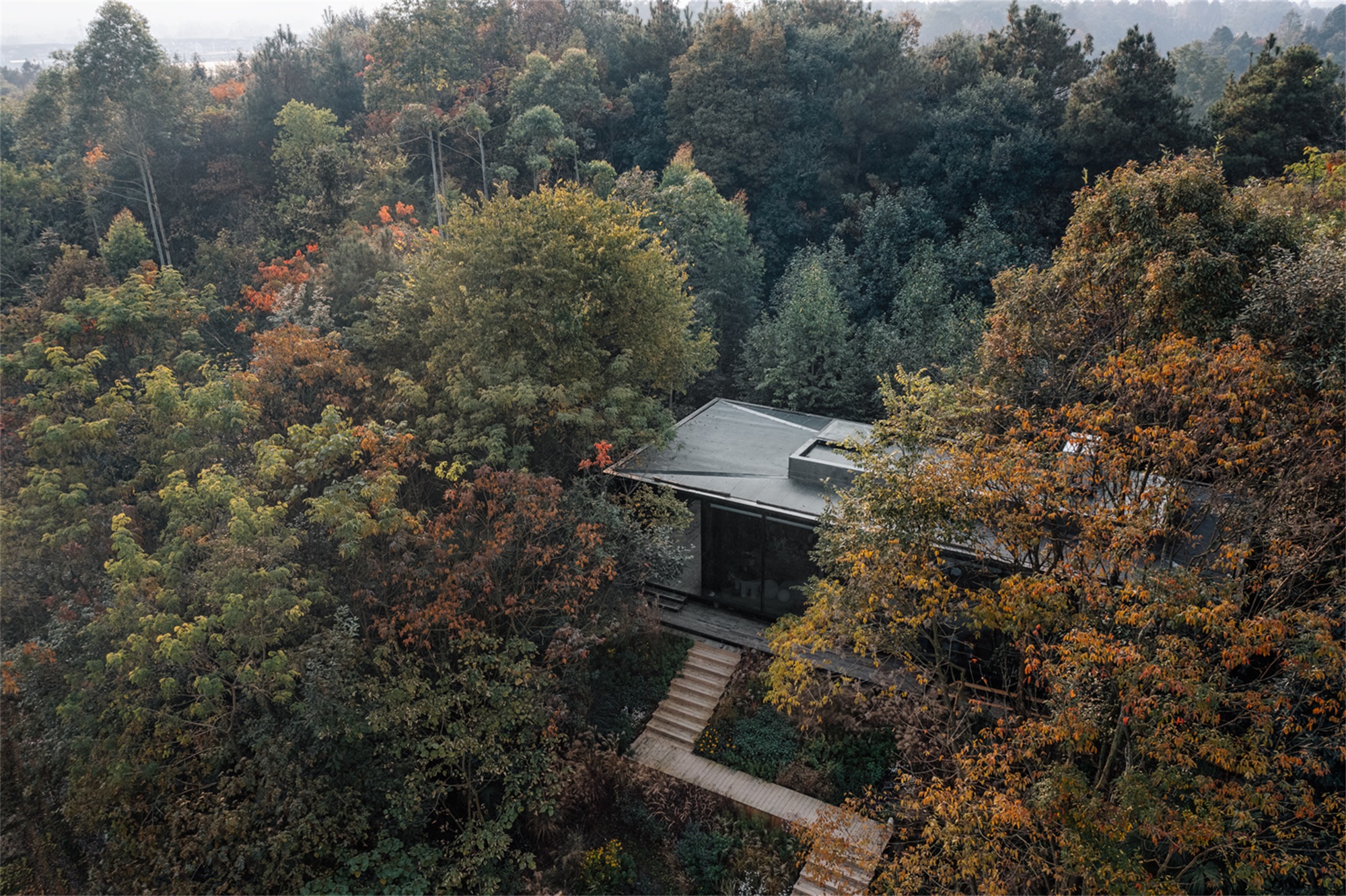
忘不了家族大客厅的设计灵感来源于”森林里的玻璃盒子“。我们希望人类在亲近自然的同时不破坏自然,它可以最大程度嵌入周围环境,但又不给周边环境带来负担。
The design of the“Forget me, not farm”drawing-room is inspired by “a glass box in the forest”. We want human beings get close to nature without destroying it, it can be embedded in the surrounding environment to the maximum extent, but without burdening the surrounding environment.
▽“森林里的大客厅”建造过程动图 gif. of building“the drawing-room in the forest”
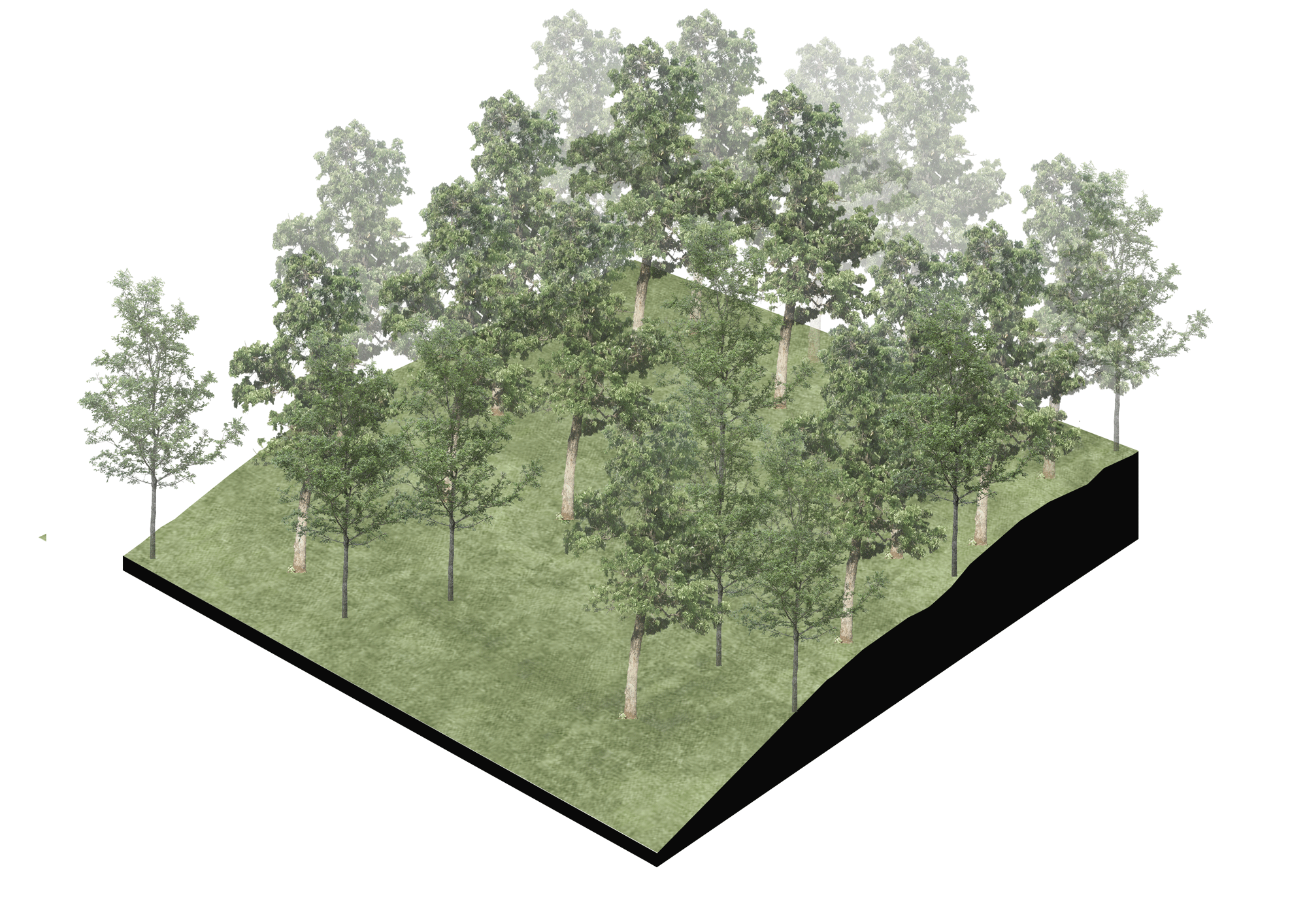
▽“悠哉悠哉屋”与森林夜景 Night view of the “Leisure House” and forest
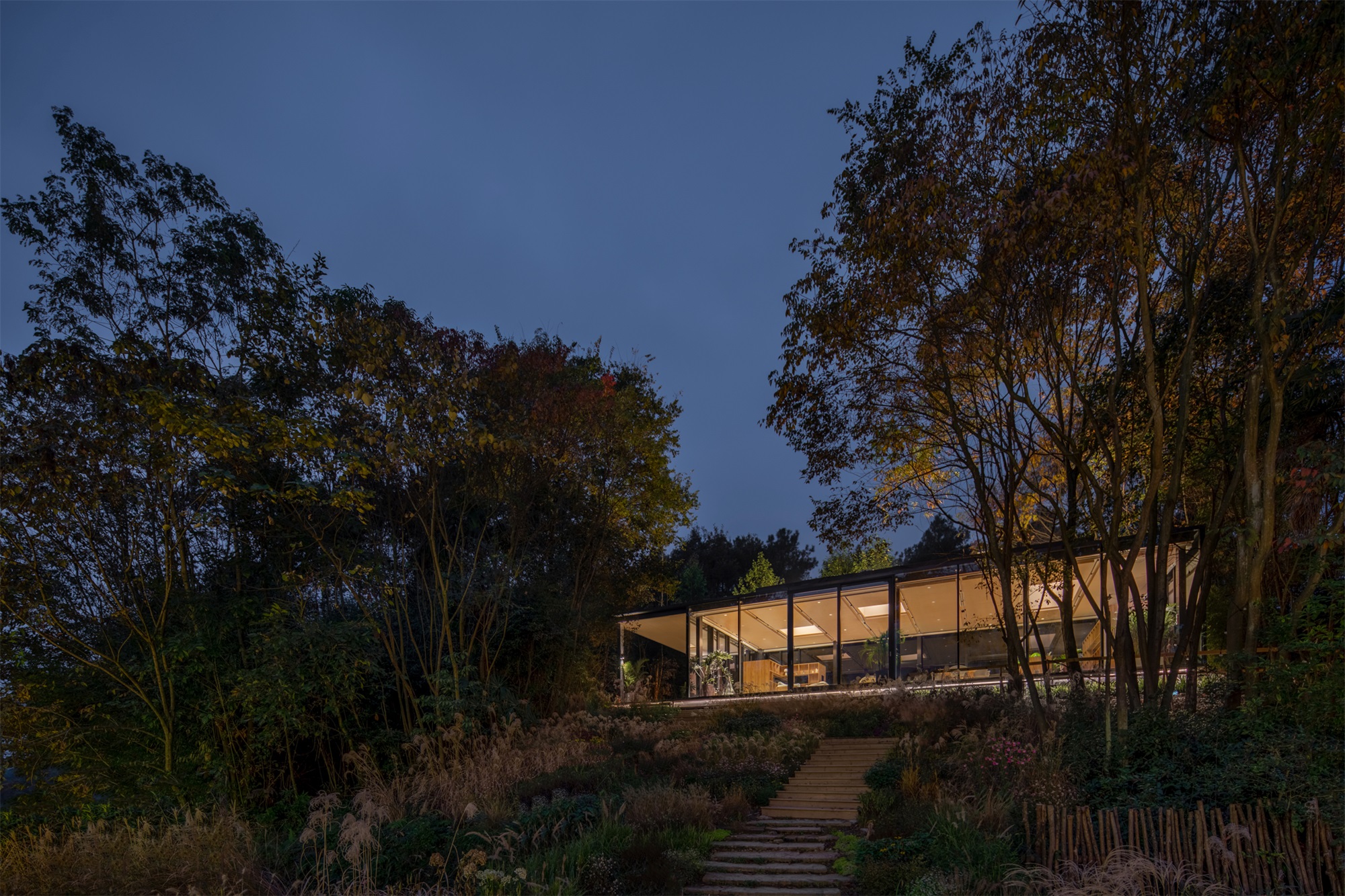
建筑屋顶设计了三个向上突出的天窗,不仅可以引自然光射入室内,增加室内的亮度,同时在突起的屋顶结构中暗藏空调设备,让室内顶部形成一个完整、干净的平面,使建筑更加简洁通透。
Three skylights protruding upward from the roof of the building are designed not only to draw natural light into the interior and increase the brightness of the building, but also to conceal air conditioning equipment in the protruding roof structure, so that the top of the interior forms a complete and clean plane, making the building more simple and permeable.
▽ 剖面图 Section

▽ “悠哉悠哉屋”与夜色融为一体 “Leisure House” blending with the night

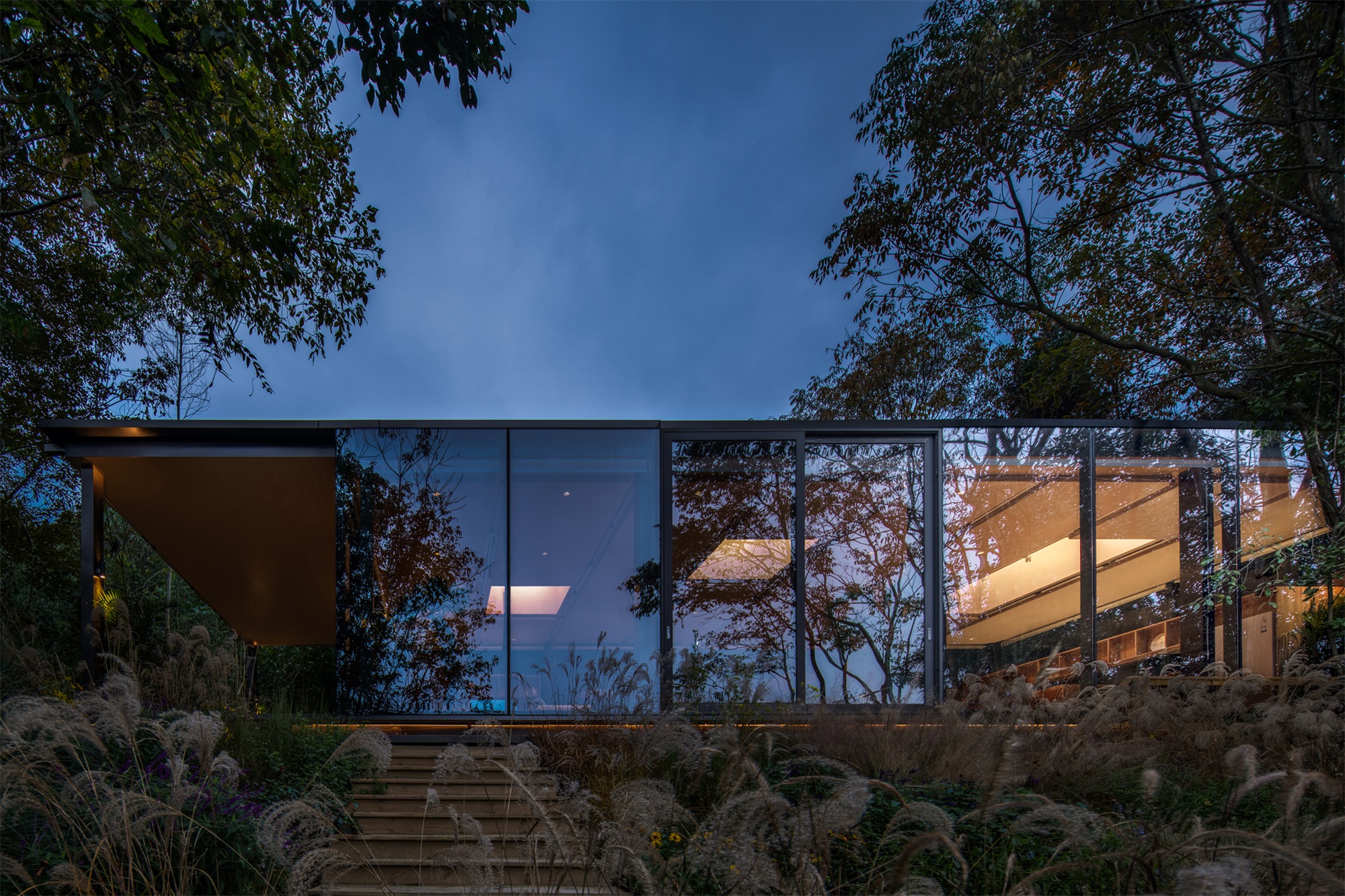

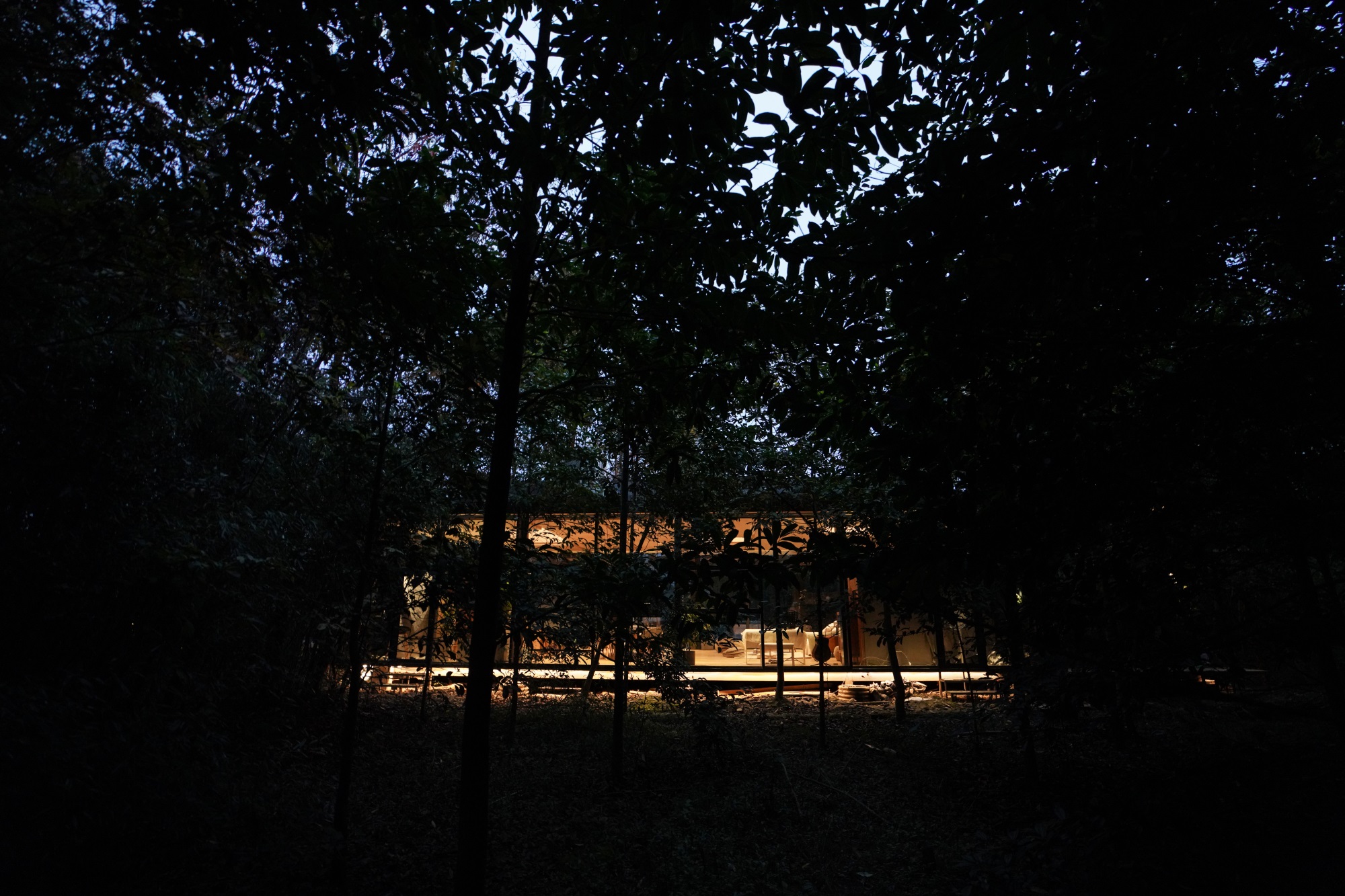

为了减小对地形的破坏,更好的隐于周围环境,建筑采用钢结构架空的形式,四周用通透的隐框玻璃幕墙围合在钢架最外侧,同时包裹一部分顶部结构,从而最大程度的消隐建筑钢架结构,使建筑更轻盈更通透。从餐厅望去,大客厅仿佛与树林融为一体,消隐于森林之中。
In order to minimize the damage to the terrain and to better hide from the surrounding environment, the building adopts the form of steel structure overhead, surrounded by a transparent hidden frame glass curtain wall on the outermost side of the steel frame, while wrapping a part of the top structure, so as to maximize the invisibility of the building steel frame structure, making the building lighter and more permeable. The view from the restaurant is as if the drawing-room is integrated with the woods, disappearing into the forest.
▽ “悠哉悠哉屋”与树木交织在一起 “Leisure House” intertwined with trees
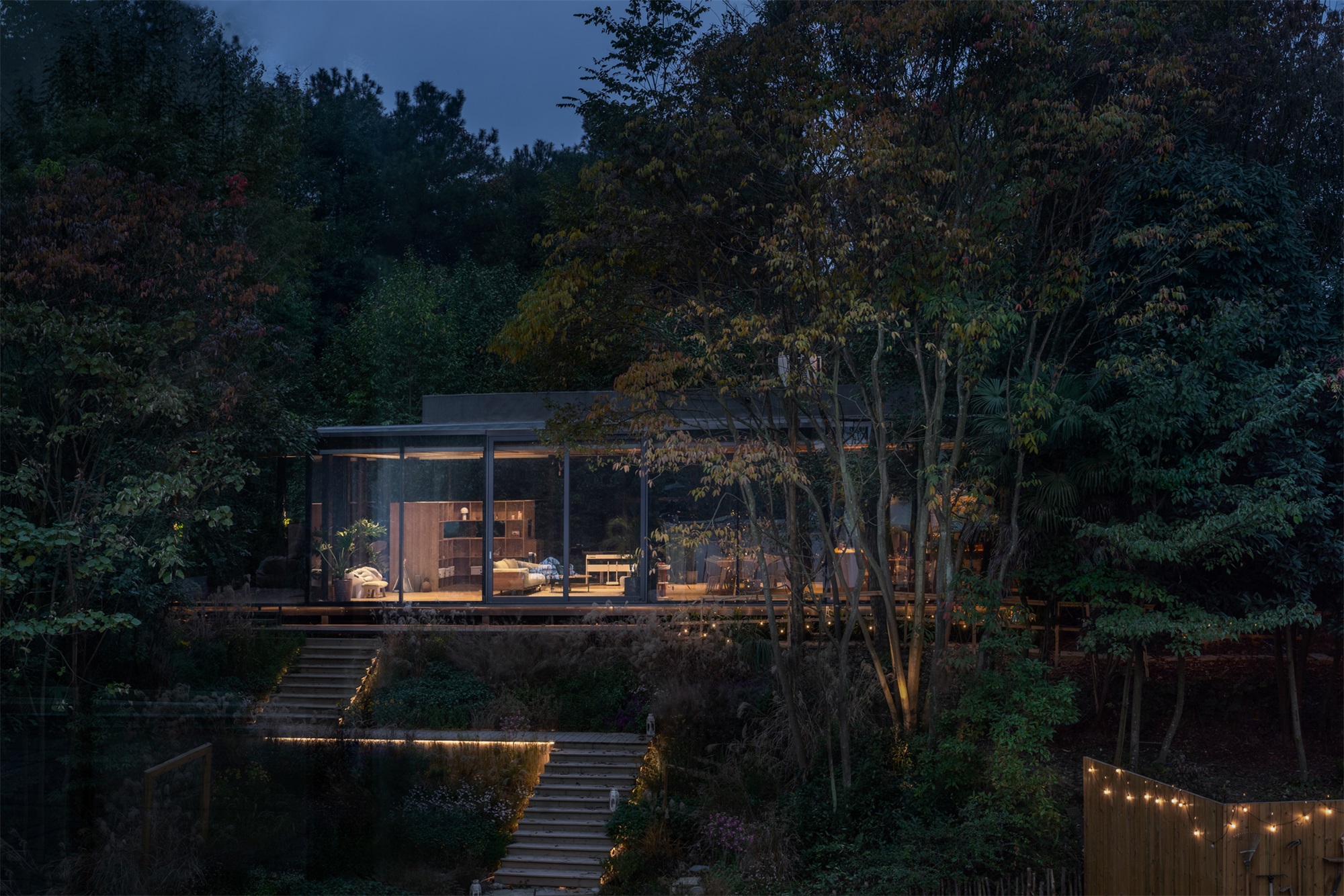

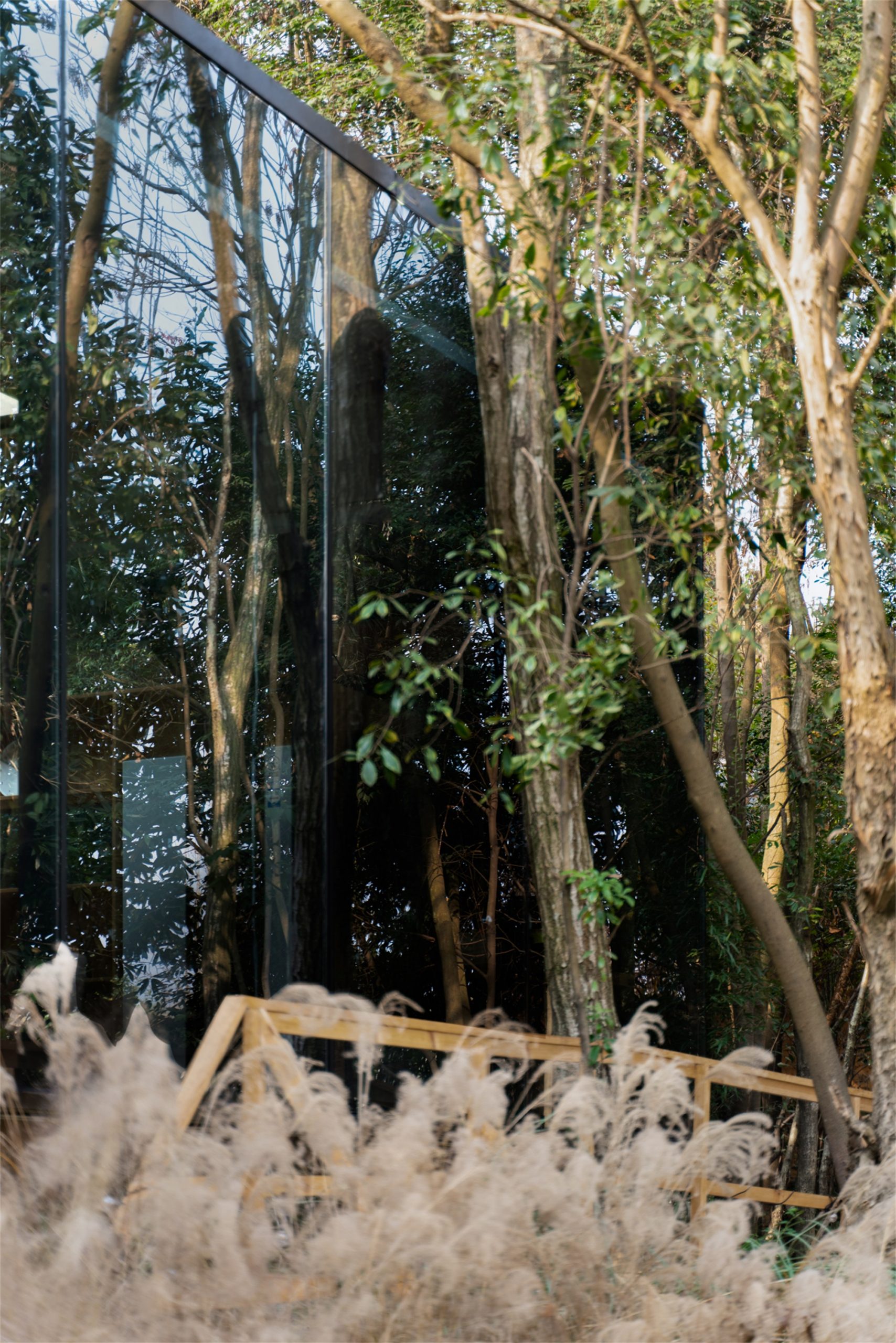
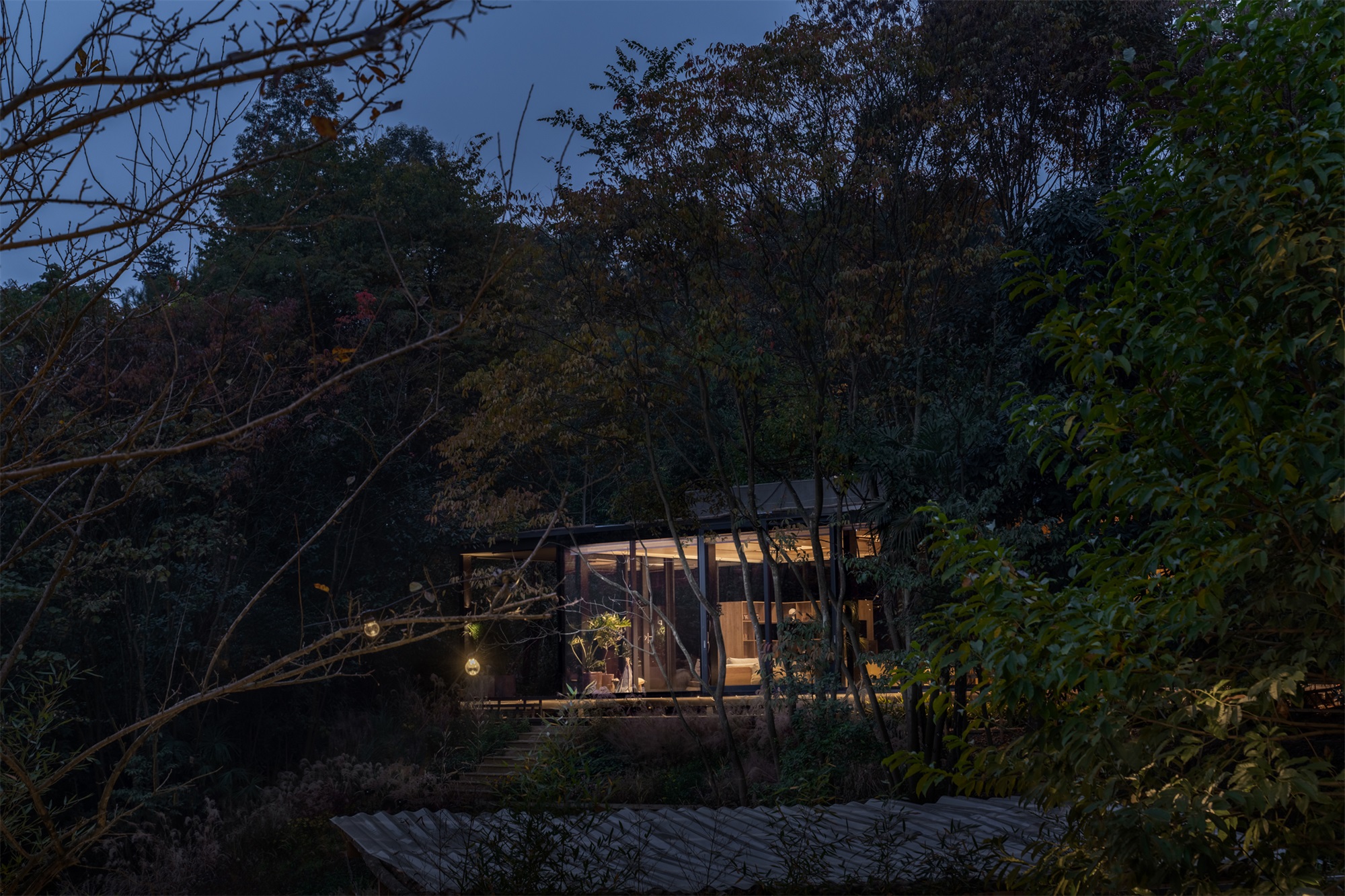
大客厅入口平台与室内地面有两步台阶的高差。每逢雨天,艺人们可以与老人们坐在门口听着雨打树叶的自然音律,俯瞰着餐厅,聊一聊 ”忘不了农场“ 的趣事。
There is a two-step height difference between the entrance platform of the drawing-room and the indoor floor. On rainy days, the entertainers can sit at the entrance with the seniors and listen to the natural sound of the rain hitting the leaves of the trees, overlooking the restaurant and chatting about the interesting stories of the“Forget me, not farm”.
▽ 伴随着温馨灯光的“悠哉悠哉屋”“Leisure House”p with cozy lights
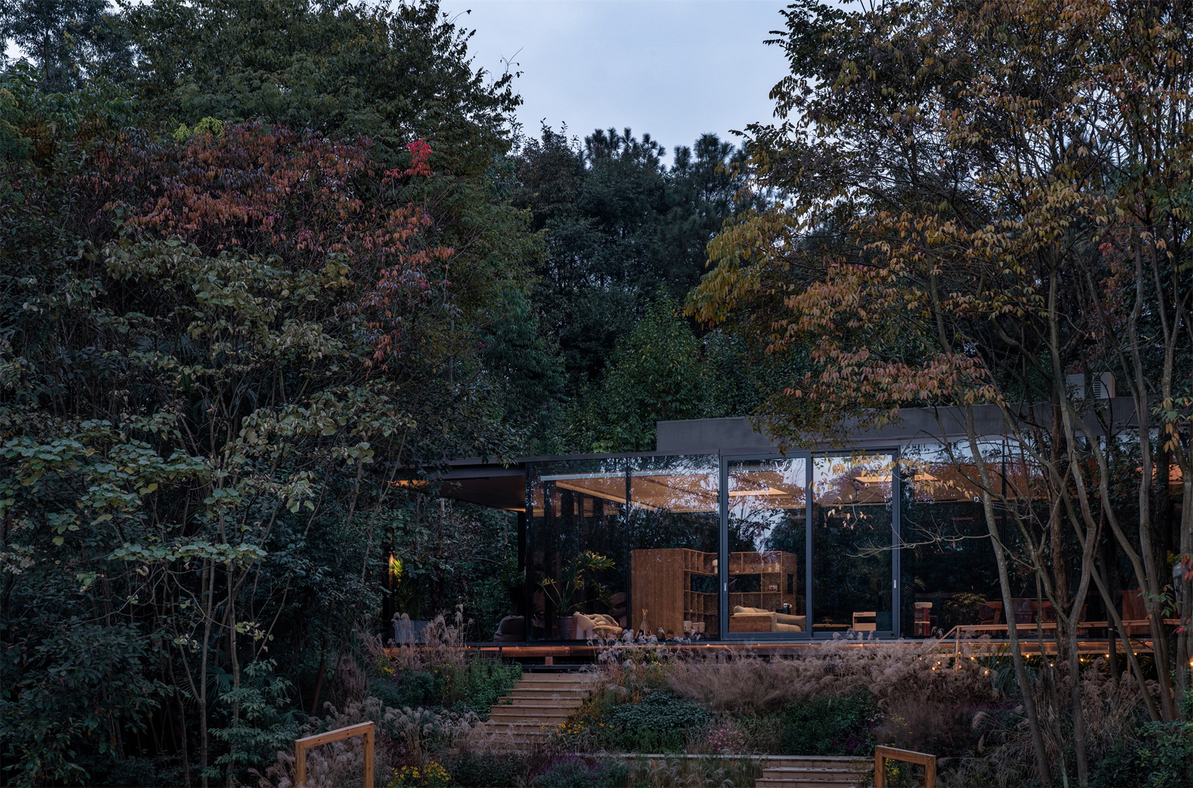
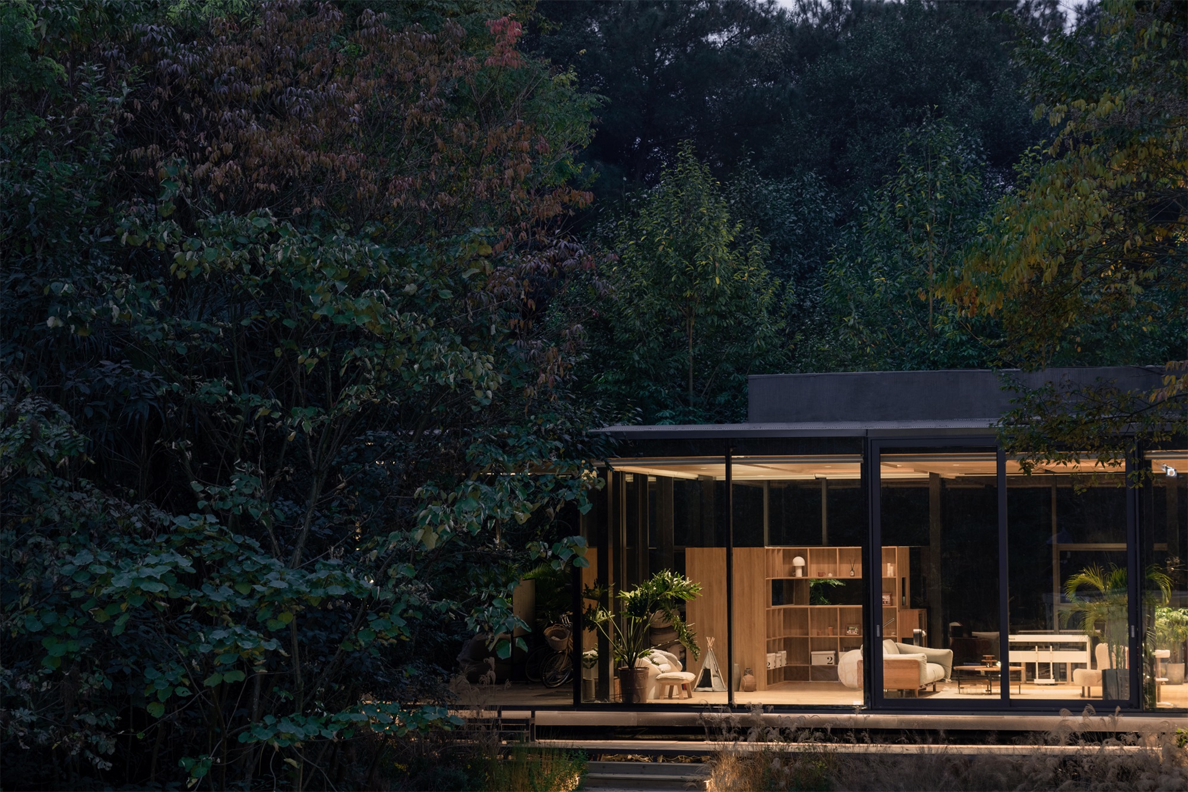
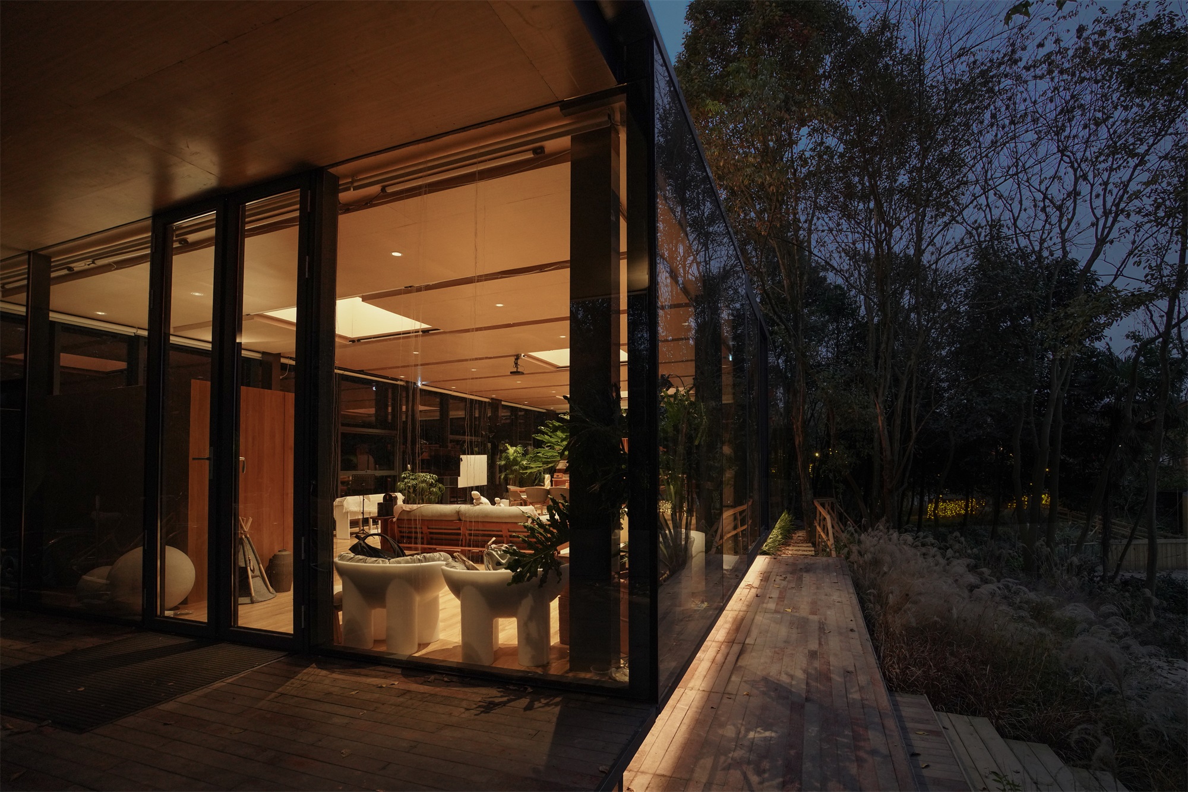
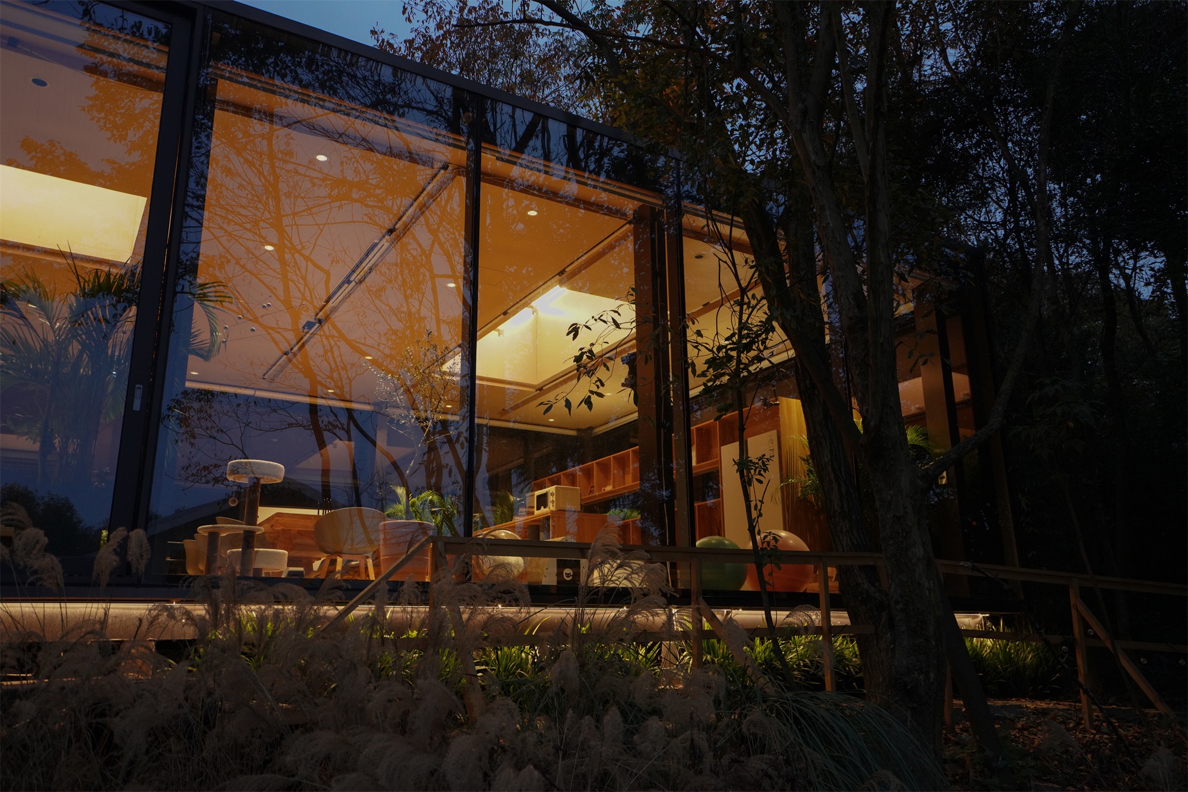
建筑一侧是半室外的平台,推门出去,像是走进森林之中,被树木包围着,沐浴着透过树叶的阳光碎片,各处感官都沉浸于自然之中。
On one side of the building is a semi-outdoor terrace, when you push the door out, it is like walking into a forest, surrounded by trees, bathed in fragments of sunlight through the leaves, with all senses immersed in nature.
▽ “悠哉悠哉屋”一角 A corner of “Leisure House”
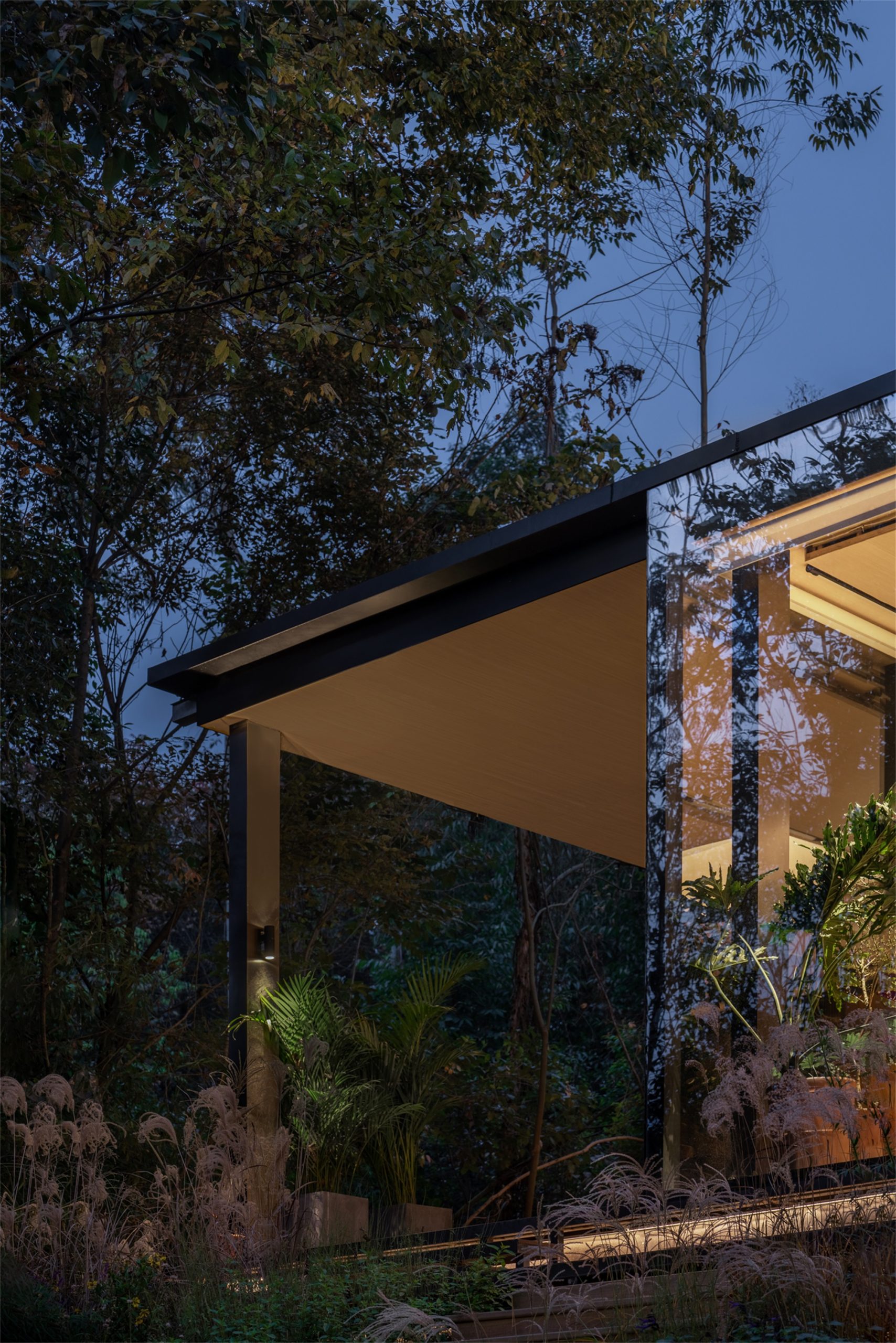

▽ 结构分析图 Structural analysis diagram

节目组提出室内需要一个开放的水吧区域,以便老人和明星嘉宾在家族活动时使用。室内的水吧区域在天窗的正下方,阳光沿窗洞洒下,树影随着时间的推移散落在水吧台的各个角落。同时,室内设备均隐藏在水吧台下,并使用智能无线开关,解决了在开敞无墙的空间无法穿线的问题,室内空间更加整洁开阔。
The program team suggested the need for an indoor water bar area for seniors and celebrity guests to use during family events. The indoor space water bar area is directly below the skylight, the sunlight spills along the window, and the shadows of the trees are scattered in all corners of the water bar as time goes by. At the same time, the indoor equipment is hidden under the water bar, and intelligent wireless switches are used to solve the problem of not being able to wire in the open space without walls, making the indoor space more neat and open.
▽ 午后的阳光洒进大客厅 Afternoon sunlight pours into the drawing-room
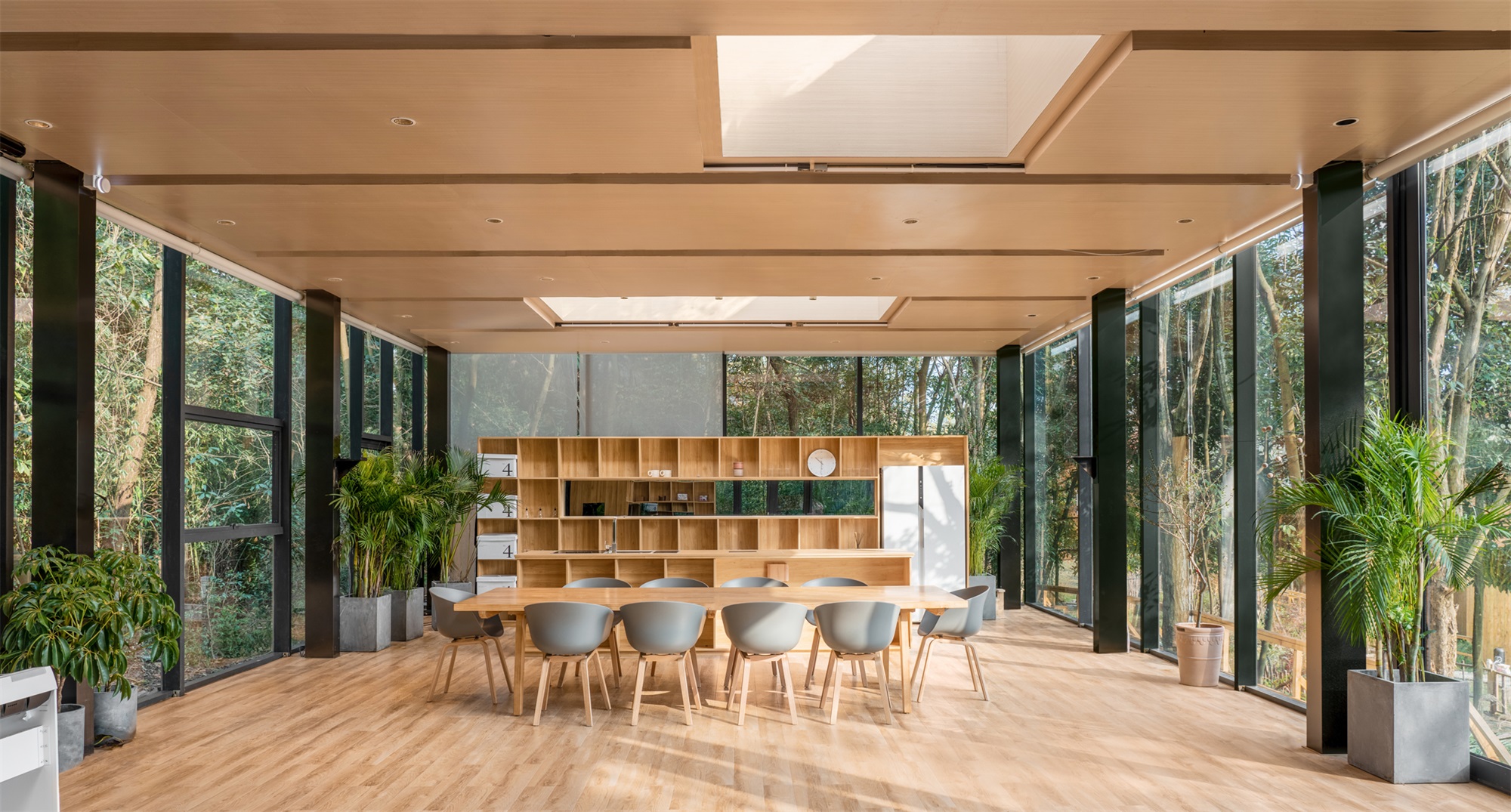
功能方面,忘不了农场节目组提出了明确的需求,室内空间要满足多种场景的使用,因此室内并没有设计过多的固定家具,仅两侧设有装饰格架作为摄影盒子使用(之后运营会拆除),这给明星嘉宾和老人在空间使用上留下了更多可能性。我们与节目组的反复沟通最终确定室内吊顶为条形凹槽设计采取与建筑秩序相统一排布的方式,以便更好的隐藏拍摄布灯,室内外建筑效果更加整体通透。
In terms of functionality, the program team put forward clear needs, the indoor space to meet the use of a variety of scenes, so the interior is not designed with too much fixed furniture, only the two sides with decorative lattice frame as a photography box (after the operation will be removed), which leaves more possibilities for celebrity guests and the elderly in the use of space. After repeatedly communicating with the program team, and finally determined that the indoor ceiling for the bar cove design to take a unified arrangement with the building order, in order to better hide the filming lights, making indoor and outdoor architectural effects more integral and permeability.
▽ 室内陈设 Interior furnishings
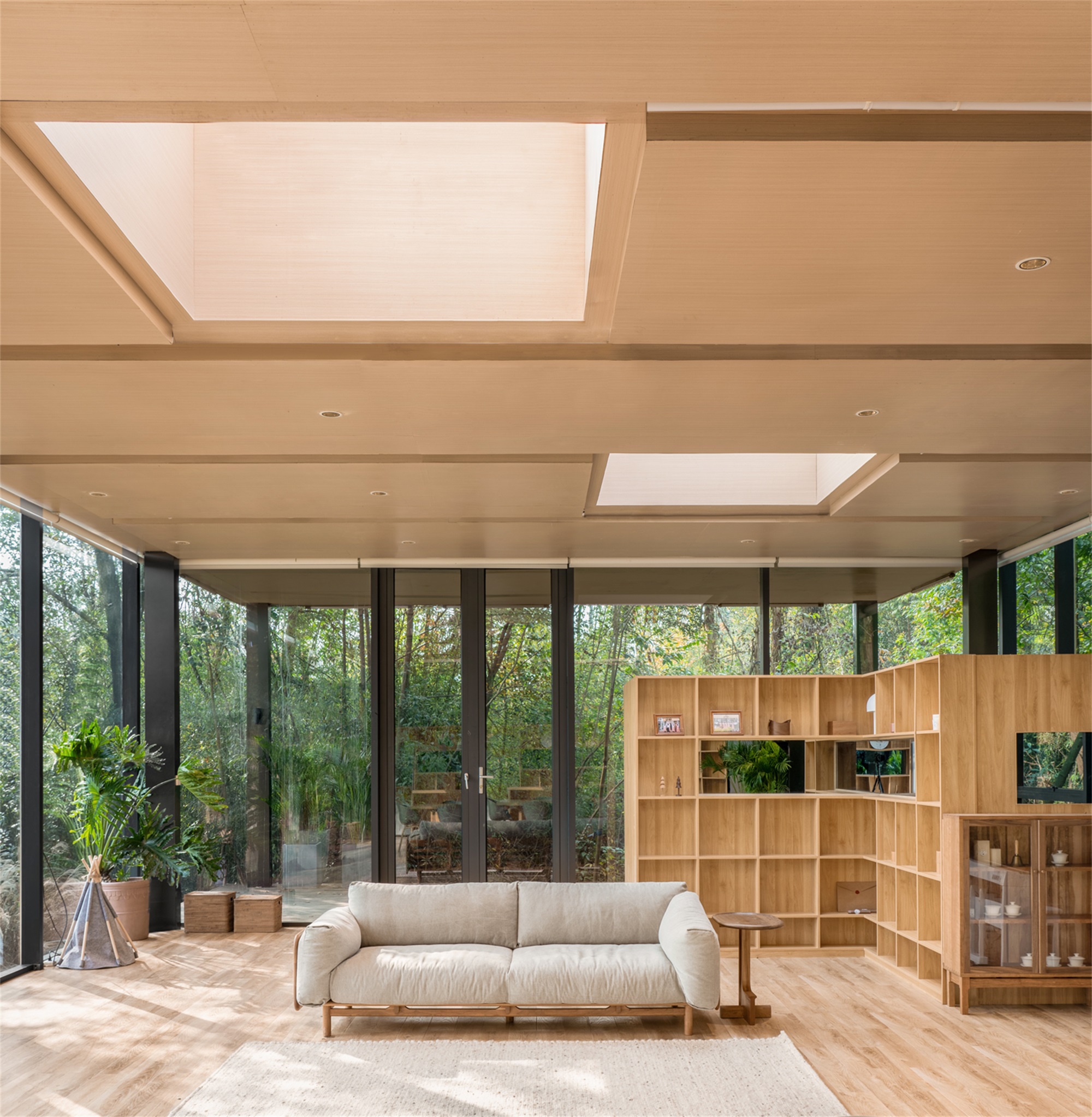
▽ 平面图 Floor plan
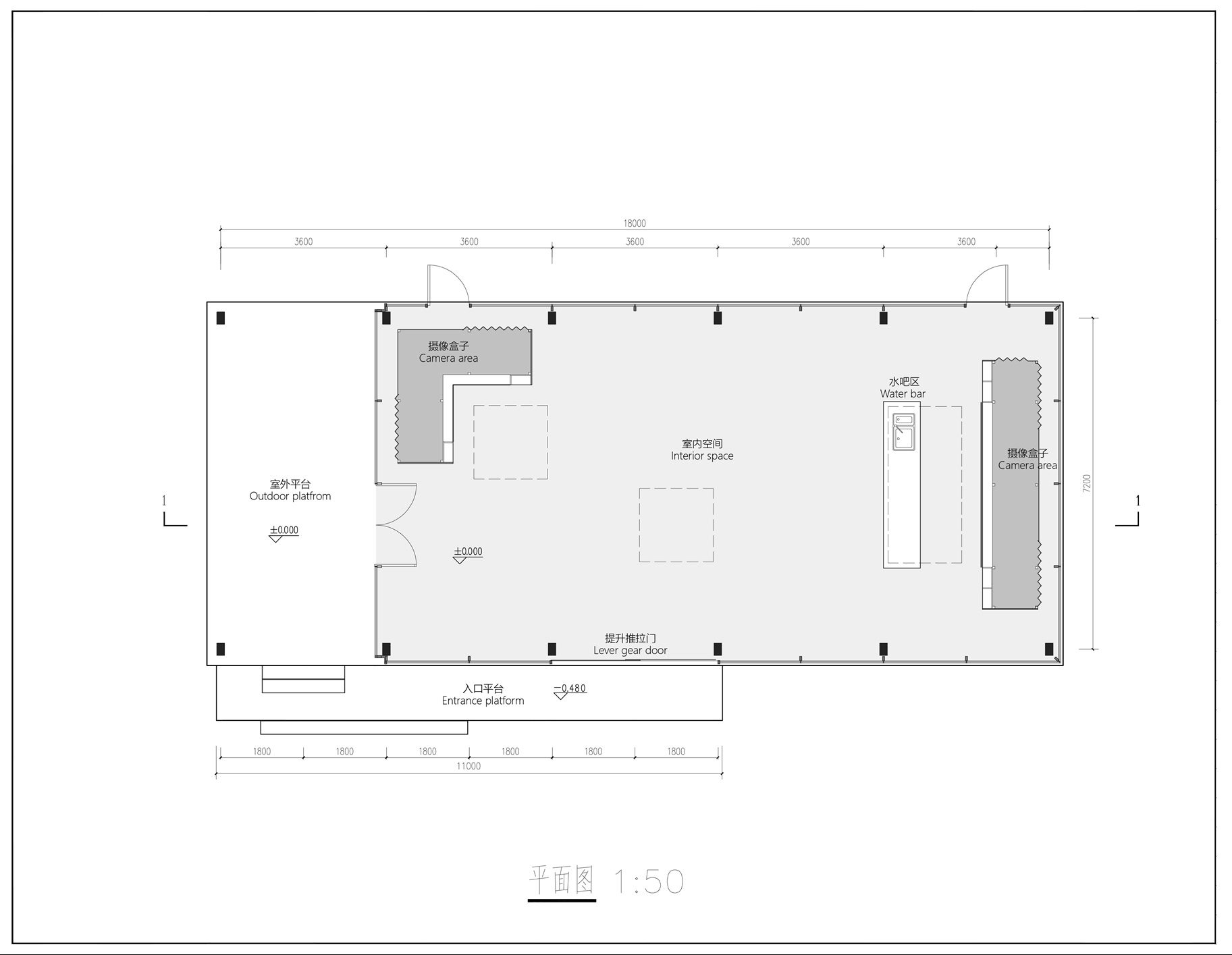
▽ 屋顶平面图 Roof plan
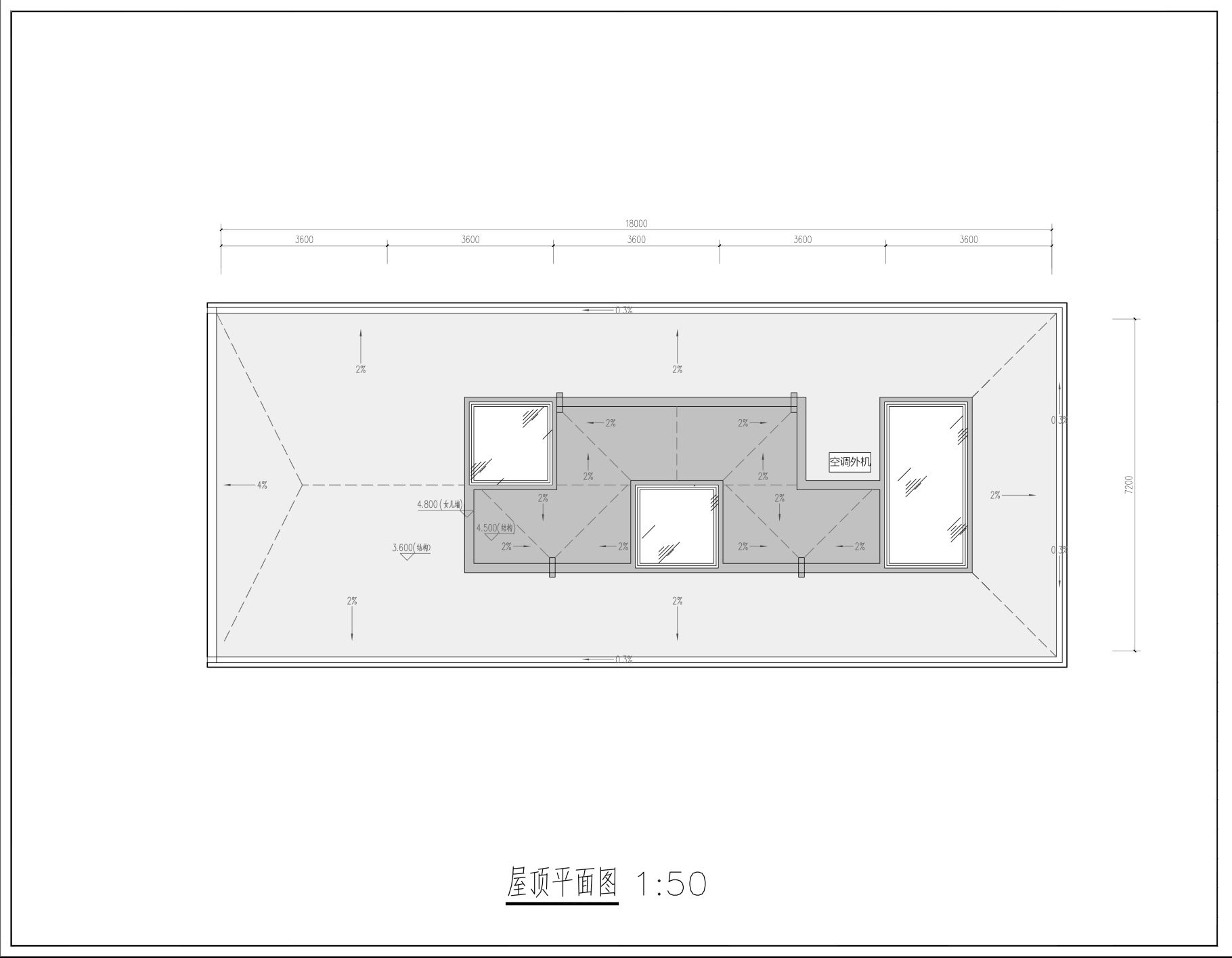
▽ 立面图 Elevation
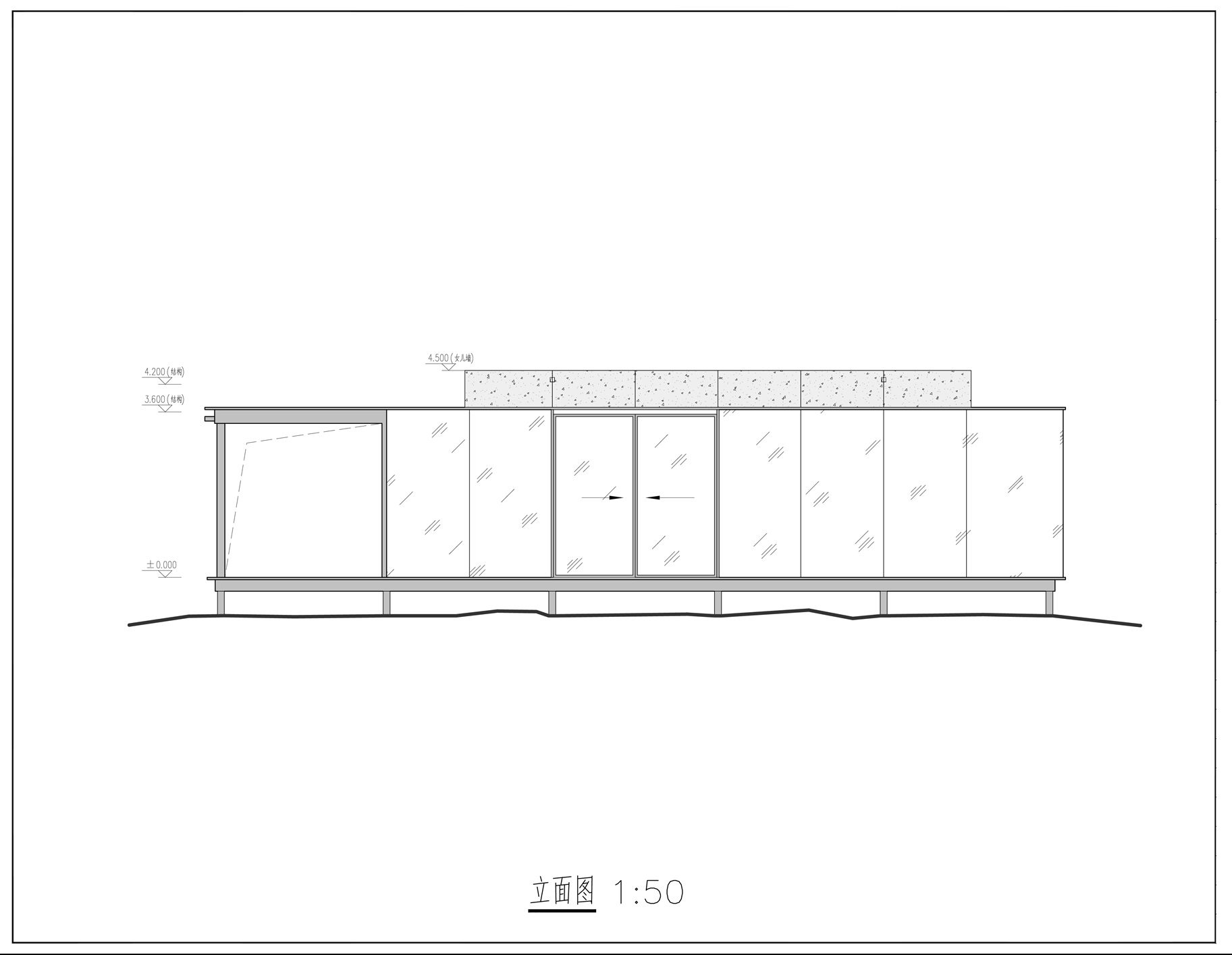
▽ 细部节点图 Detail node drawing
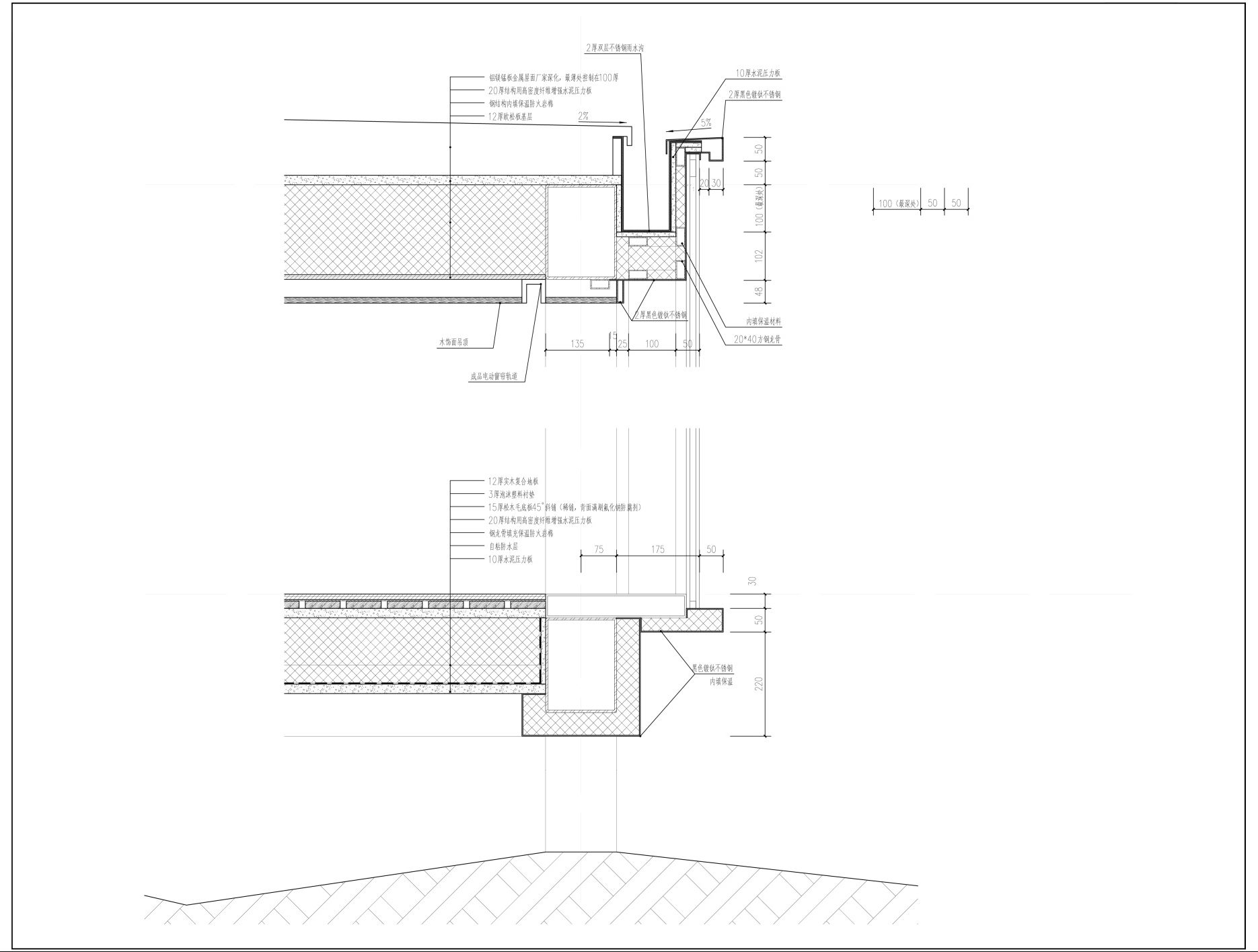
项目名称:“忘不了农场”手工坊
项目类型:建筑/改造/室内设计
业主方:《忘不了农场》节目组
建筑/室内设计公司:北京大观建筑设计
设计团队:申江海,张龙潇,胡芳婷,孙春迪
灯光顾问:光石照明设计
景观设计:果之燃艺术设计公司
软装设计:物禾木木
建筑面积:129.6㎡
设计时间:2021年7月
建造时间:2021年7月-10月
摄影师:©ICYWORKS,《忘不了农场》节目组
撰文:孙春迪,孙保宁
Project Name: Handicraft Workshop of“Forget me, not farm”
Client:“Forget me, not farm”Programme Groups
Project Type: Architecture/Renovation/Interior Design
Architecture/Interior Design Company: DAGA Architects
Design Team: Shen Jianghai, Zhang Longxiao, Hu Fangting, Sun Chundi
Lighting Consultant: PRO Lighting Consultant
Landscape Design: Guozhiran Art Design Co., Ltd
FF&E Design:Wooom Studio
Covered Area: 129.6㎡
Date of Design: July, 2021
Date of Construction: July-October, 2021
Photographer: ©ICYWORKS,“Forget me, not farm”Programme Group
Writer: Sun Chundi, Sun Baoning
“ 设计以嵌入的手法融入周边环境,亲近自然的同时不破坏自然,仿佛与树林融为一体,消隐于森林之中。”
审稿编辑: 王琪 Maggie
更多 Read more about:DAGA大观建筑


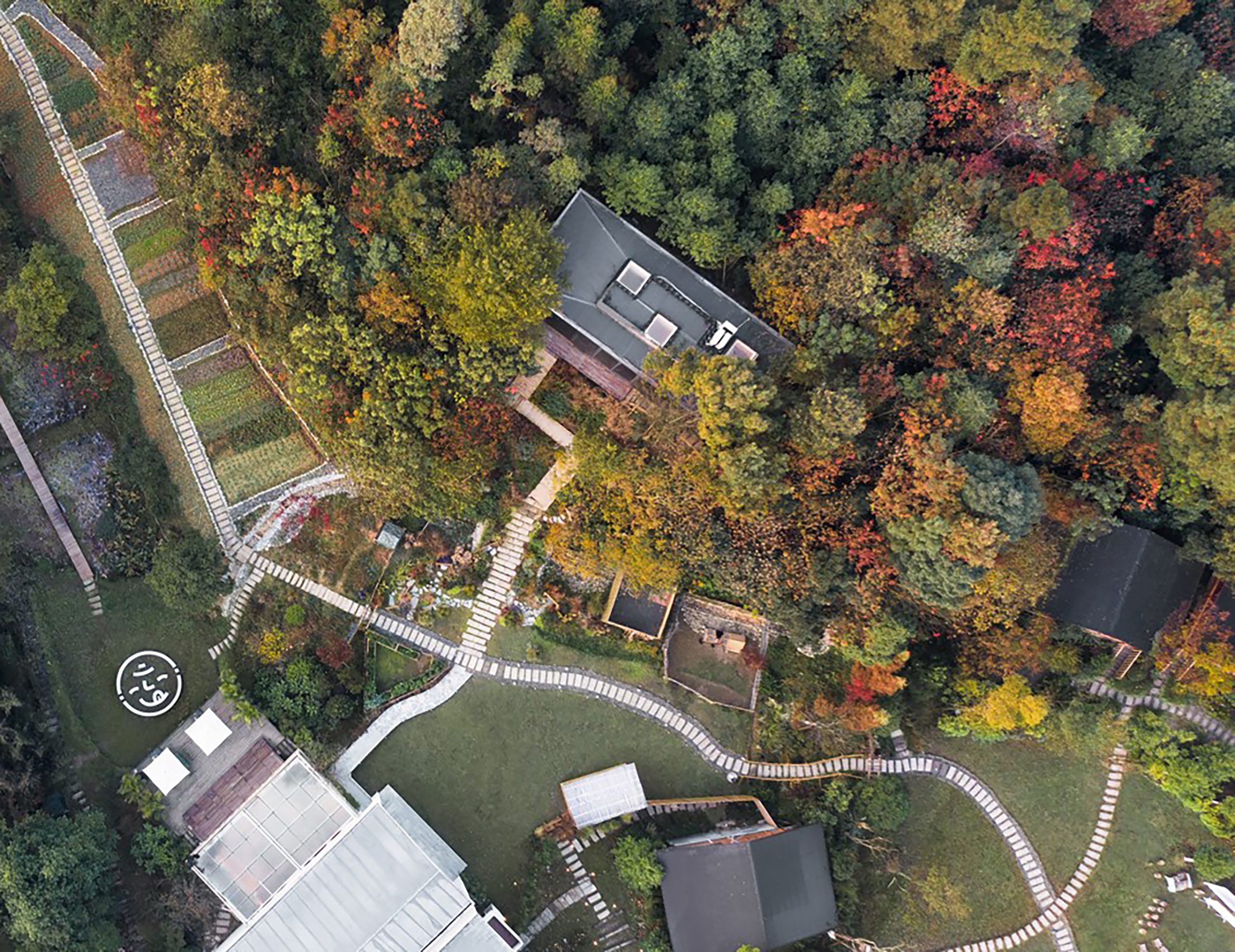
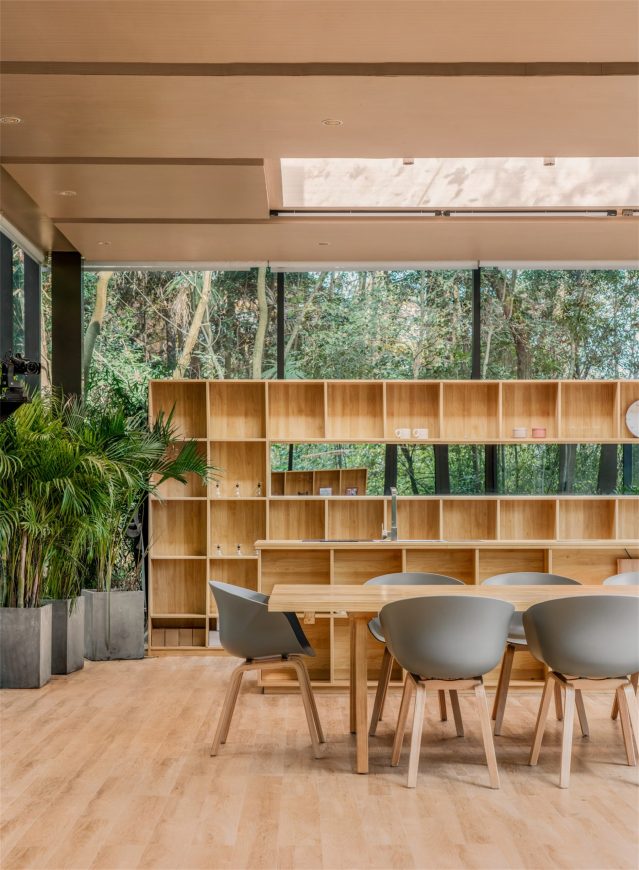
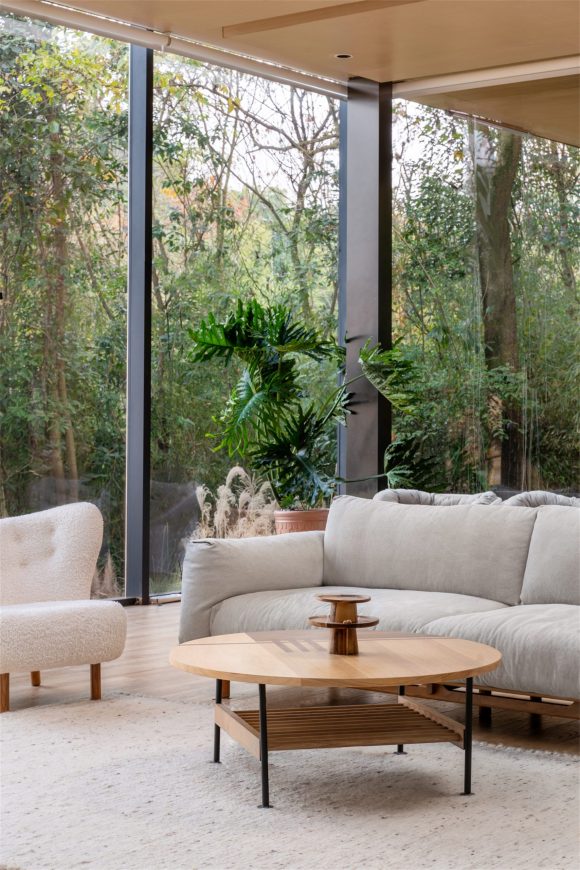


0 Comments