本文由Fran Silvestre Arquitectos授权mooool发表,欢迎转发,禁止以mooool编辑版本转载。
Thanks Fran Silvestre Arquitectos for authorizing the publication of the project on mooool, Text description provided by Fran Silvestre Arquitectos.
Fran Silvestre Arquitectos:该住宅位于Sotogrande高尔夫球场前方,其巨大的悬臂设计不仅可以抵抗加的斯的烈日酷暑,还能保护用户免受格拉扎莱马山脉地区暴雨的侵袭,为人们提供了一种新型的以大屋顶供阴蔽的单层居住方式。
Fran Silvestre Arquitectos:Located in front of the Sotogrande’s golf course, the house proposes to inhabit the shade generated between the ground floor plan and the roof. A large cantilever allows to stop the intense sun of Cádiz and to protect from the abundant rains of the area of the Sierra de Grazalema.
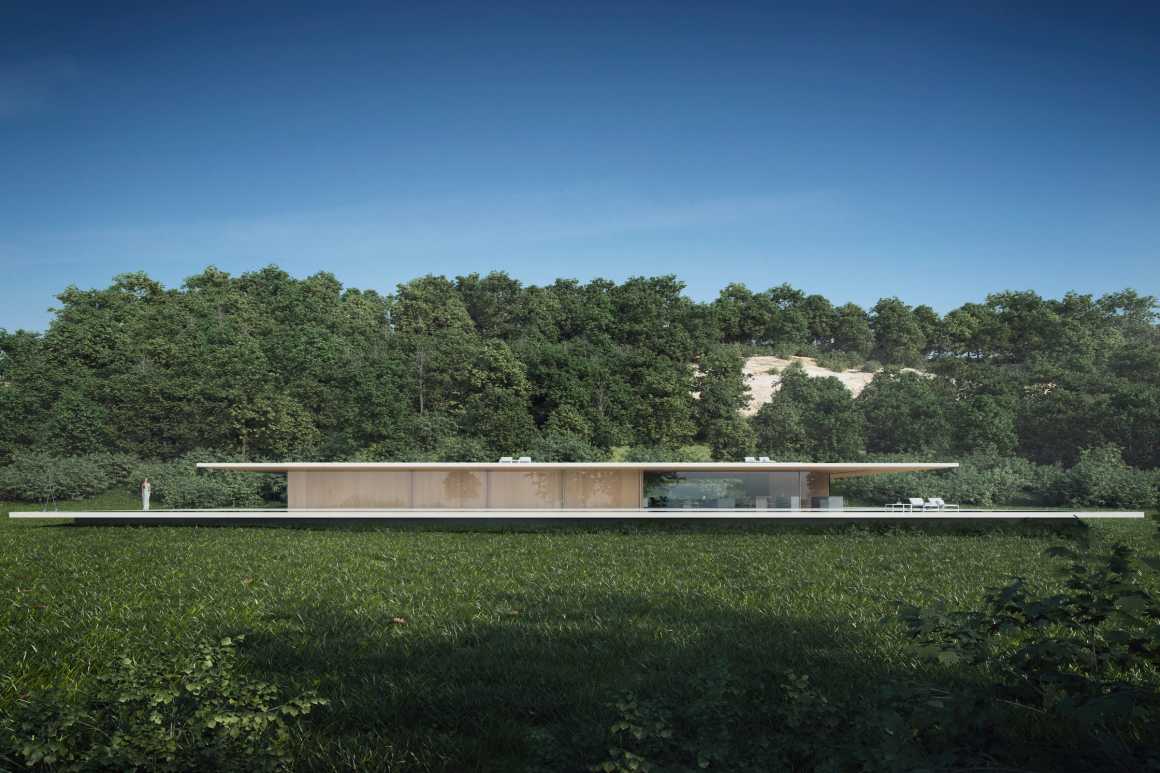
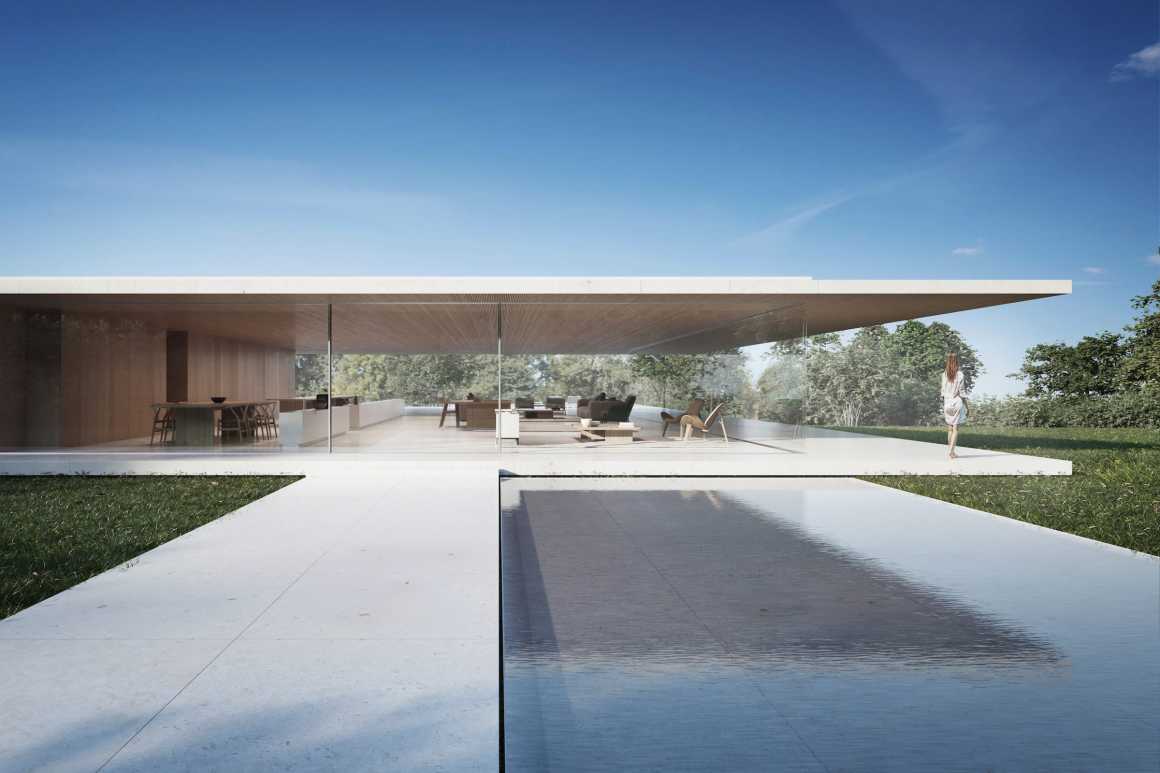
包括住宅内部为房间提供必要的隐私和温暖的木制材料,该住宅共有四种主要设计元素:平面、阴影、帮助室内保温的玻璃,以及木材。
这种结构设计可以使得住宅空间与周围景观实现无缝衔接,站在街道上的住宅入口处,就能看到屋顶上旨在模糊建筑、效仿自然生态环境的水景,而且,从天然石材地板到木质天花板,房子中的所有材料采用的都是暖色调设计。
Deep inside there is a wooden body that gives privacy to the rooms and provides the desired warmth. Thus, four limits appear: the plane, the shadow, the glass that allows the interior to be climatized, and finally, the wood one.
The structural effort allows to open the space directly to the landscape without interruptions. The access is finder in the upper street. From this point, the water of the roof is observed in an attempt to blur the architecture to mimic it in the natural environment. All the materials of the house are in the same warm tone, from the natural stone floor to the wooden ceiling.
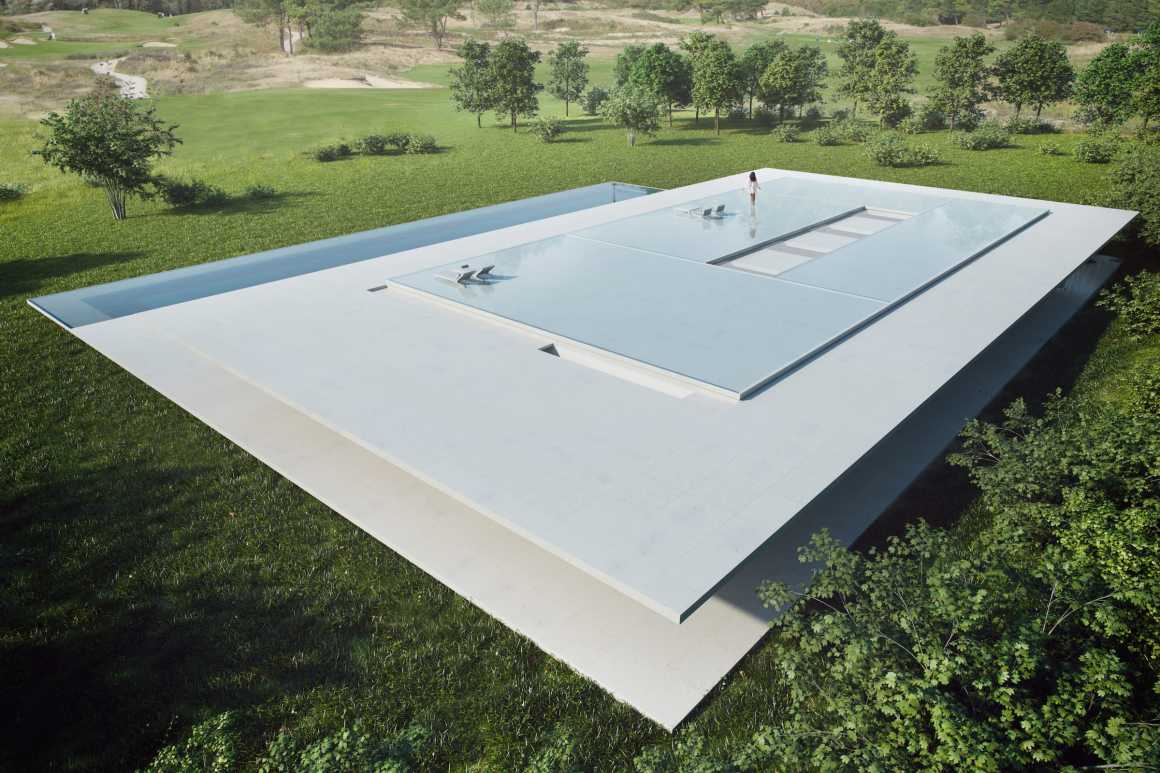
▼室内暖色调设计 The interior of warm tone
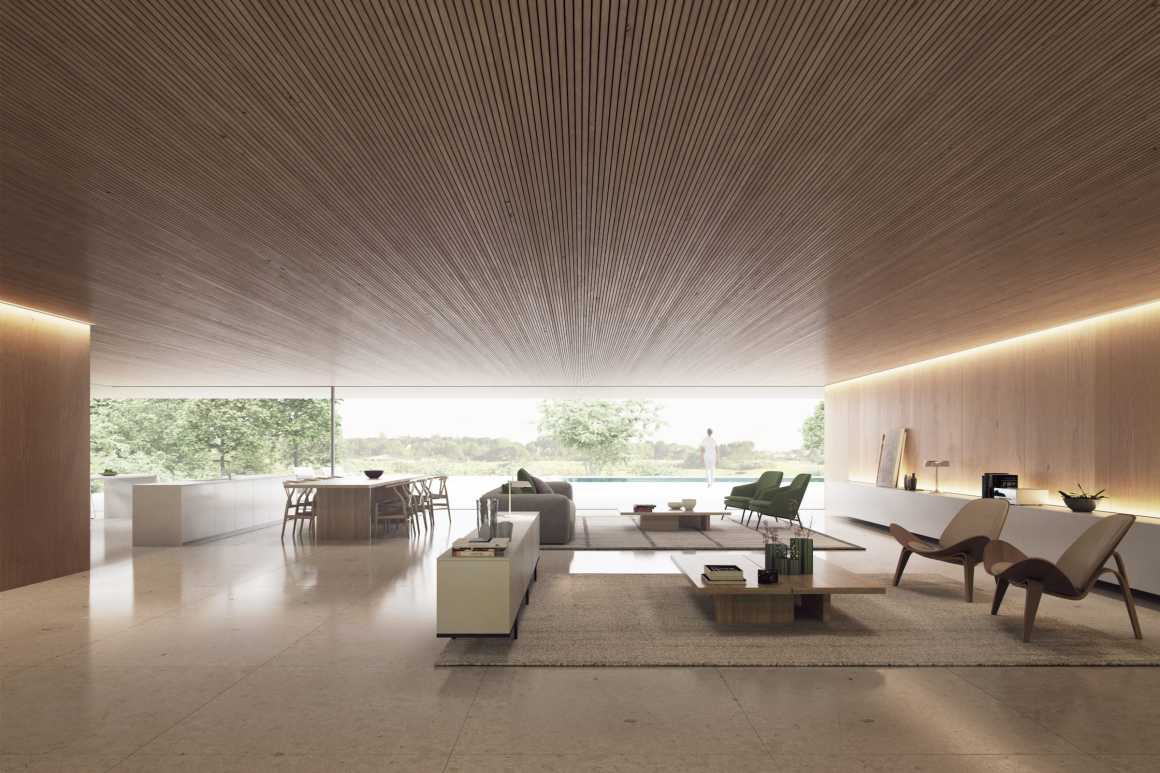
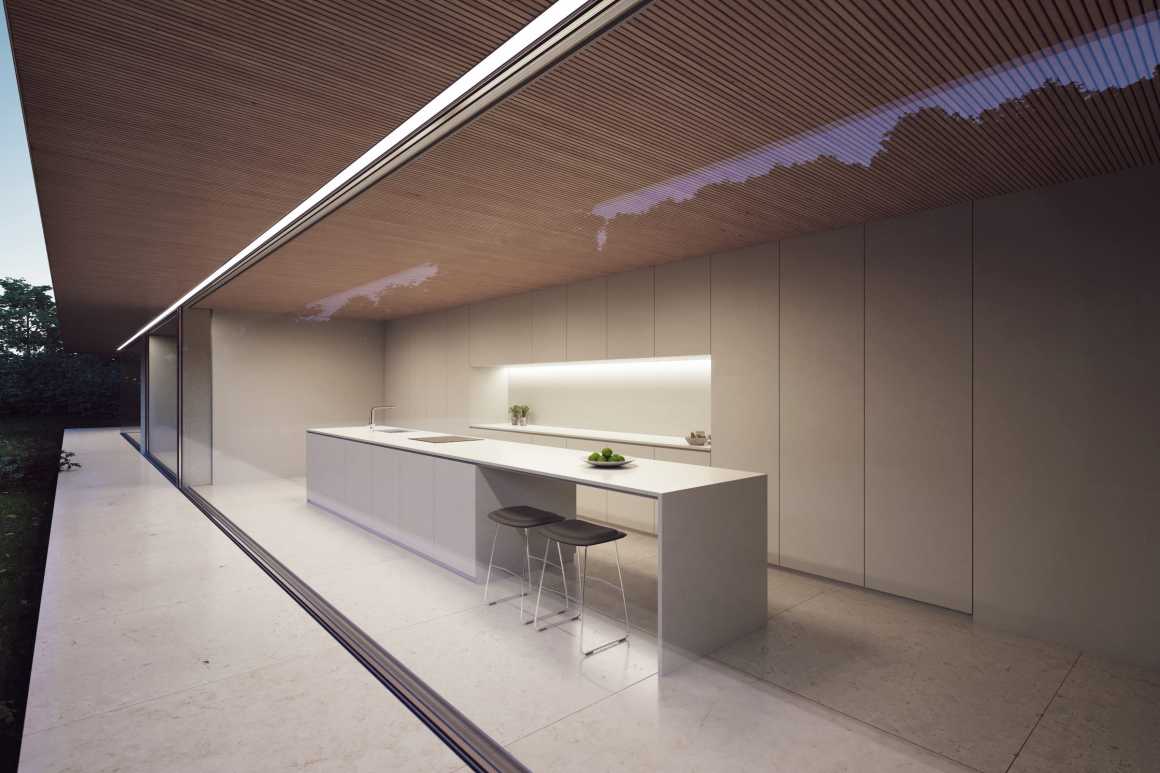

通过移动屋顶和底层的平面,我们还在高尔夫球场草坪上创建了一个有顶通道和一个无边界泳池。总而言之,该住宅的设计旨在以对周围环境最低的干预,让人们尽情感受Sotogrande的凉爽。
The planes of the roof and the ground floor are displaced to generate a covered access and an endless swimming pool on the golf course. At the end, the main goal is to make the lowest impact on the environment, allowing to enjoy a shade inhabited in Sotogrande.


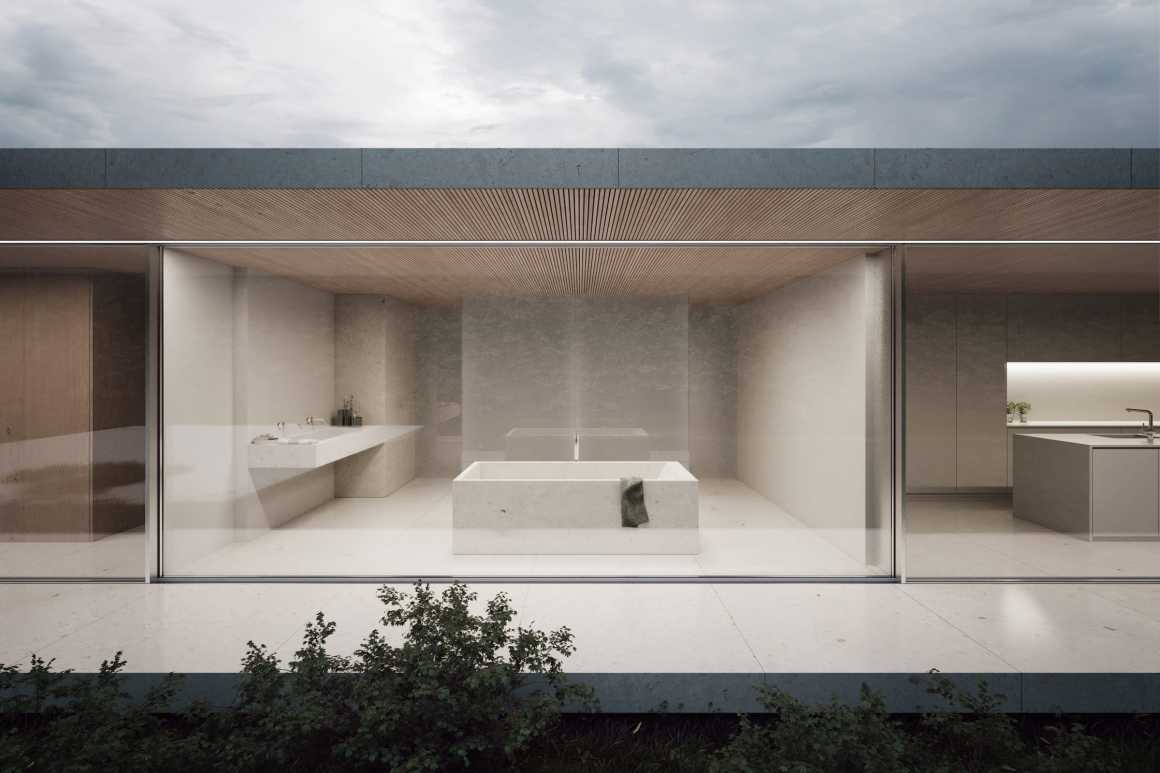
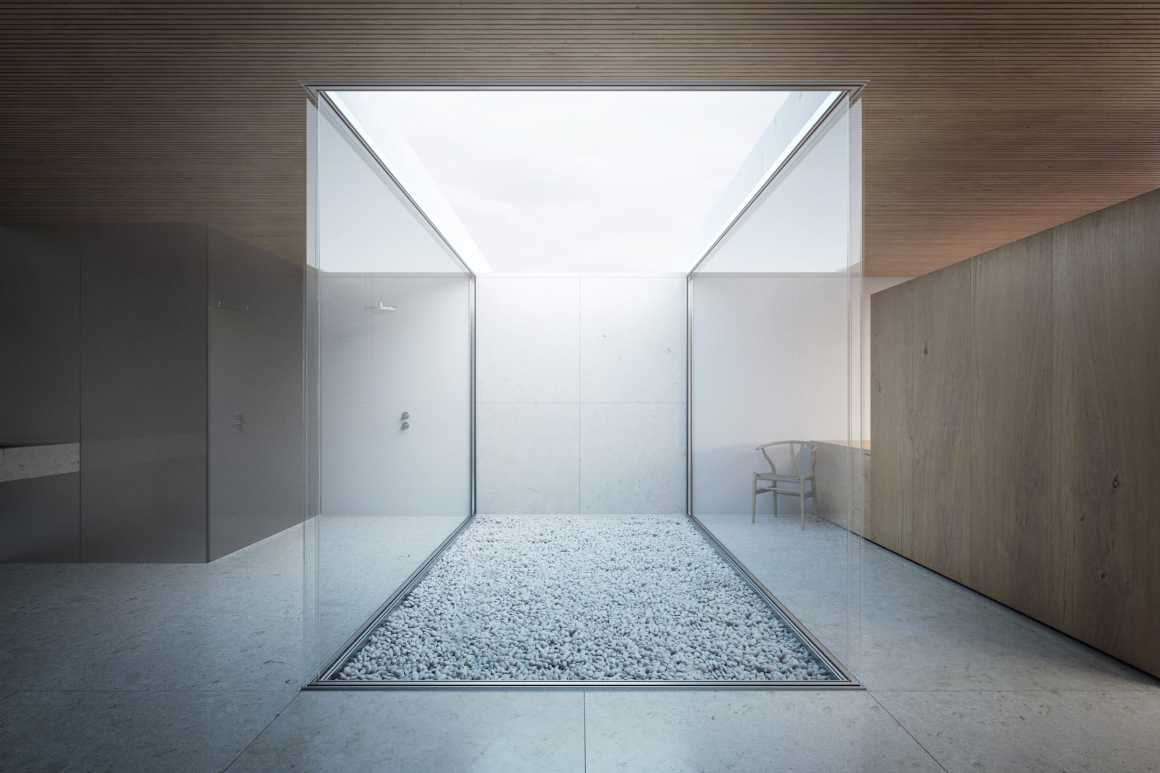

▼住宅模型 MODEL
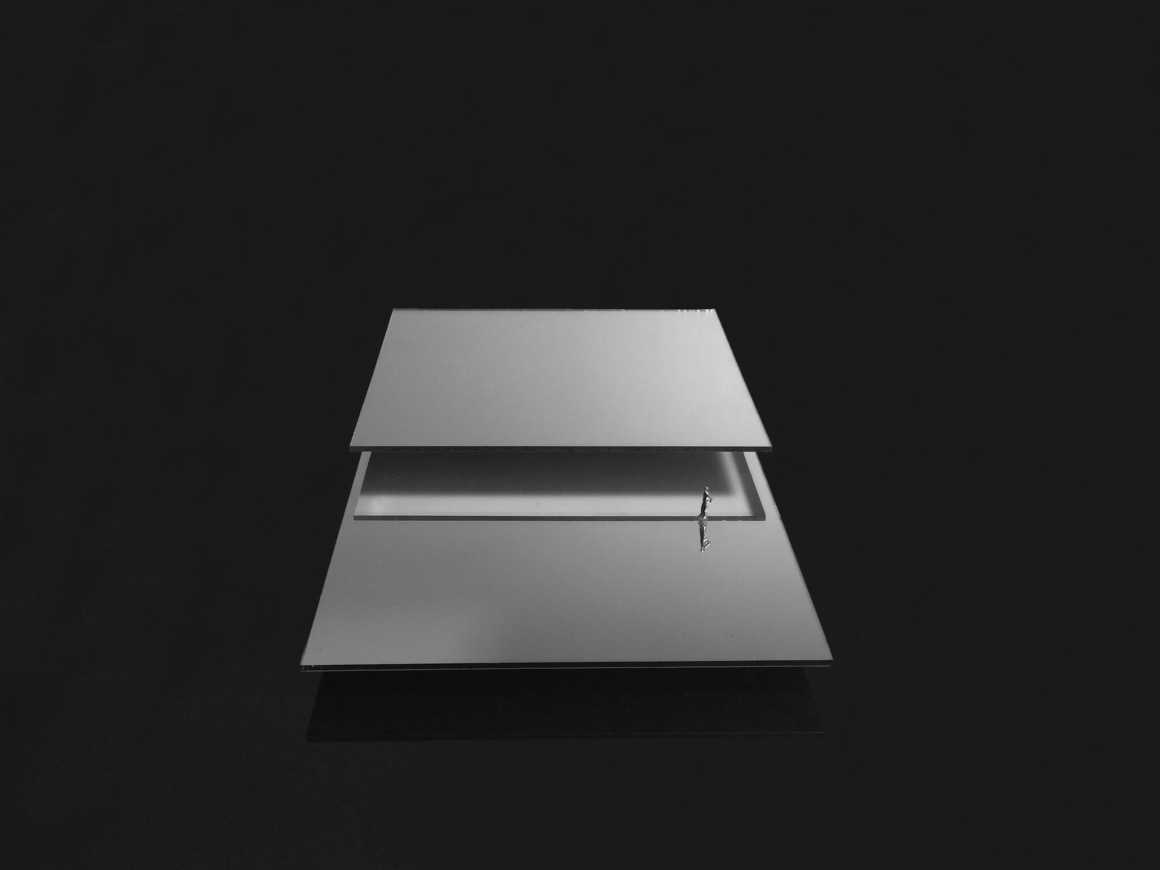
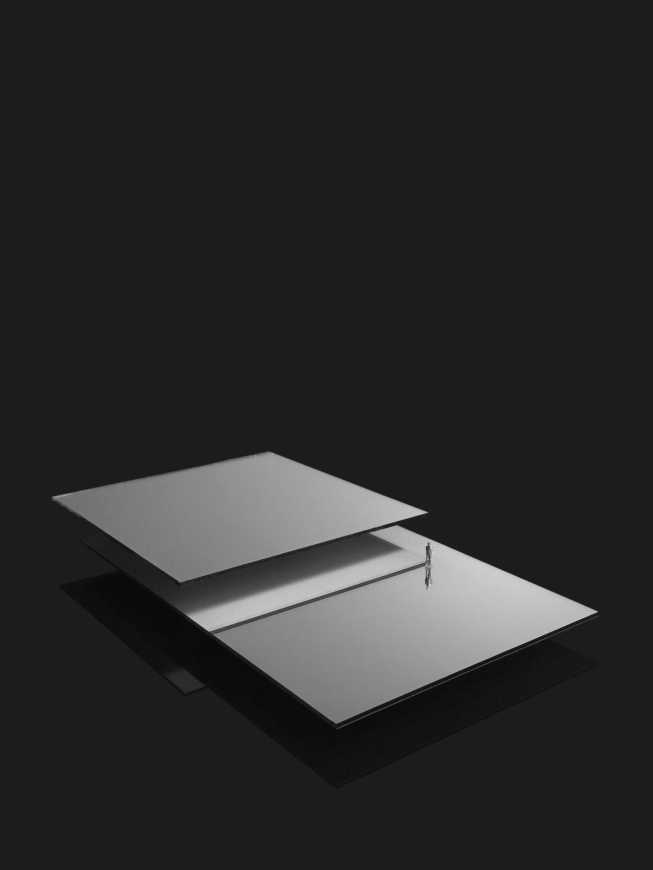
▼设计手稿 SKETCH

▼住宅平面图 PLANS
▼住宅剖面图 SECTION
建筑设计:FRAN SILVESTRE ARQUITECTOS
室内设计:ALFARO HOFMANN
项目团队:Fran Silvestre | 负责人
ARCHITECTURE: FRAN SILVESTRE ARQUITECTOS
INTERIOR DESIGN: ALFARO HOFMANN
PROJECT TEAM: Fran Silvestre | Principal in Charge
合作者 COLLABORATOR:
Fran Ayala | Collaborating architect
María Masià | Collaborating architect
Juan Martinez | Collaborating architect
Neus Roso | Collaborating architect
Pablo Camarasa | Collaborating architect
Sandra Insa | Collaborating architect
Estefanía Soriano | Collaborating architect
Sevak Asatrián | Collaborating architect
Ricardo Candela | Collaborating architect
David Sastre | Collaborating architect
Vicente Picó | Collaborating architect
Rubén March | Collaborating architect
Jose Manuel Arnao | Collaborating architect
Rosa Juanes | Collaborating architect
Gemma Aparicio | Collaborating architect
Paz Garcia-España | Collaborating architect
Daniel Uribe | Collaborating architect
Ángel Pérez | Collaborating architect
Phoebe Harrison | Collaborating architect
Daniel Yacopino | Collaborating architect
Juan Fernandez | Collaborating architect
Javi Hinojosa | Collaborating architect
Pau Ricós | Collaborating architect
Andrea Baldo | Collaborating architect
Ana de Pablo | Financial Manager
Sara Atienza | Marketing and communication
Elena Gómez | Financial Manager
更多 Read more about: FRAN SILVESTRE ARQUITECTOS


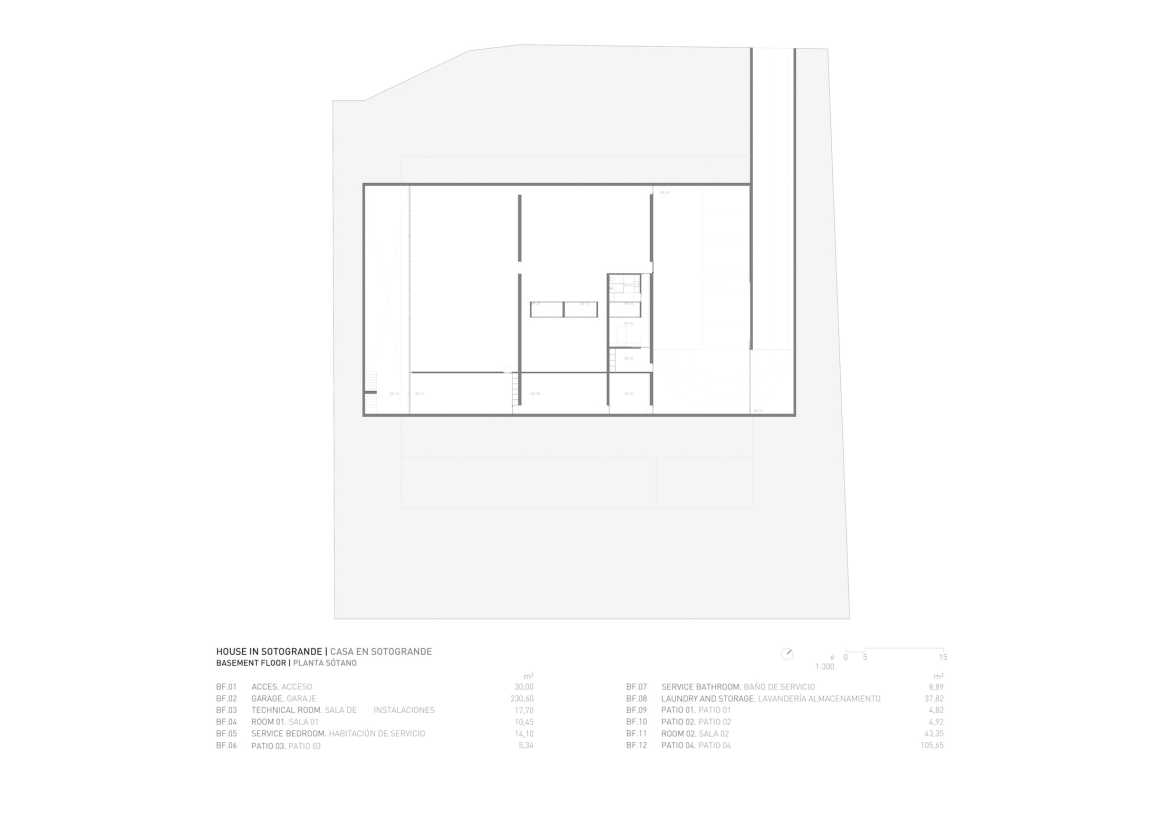

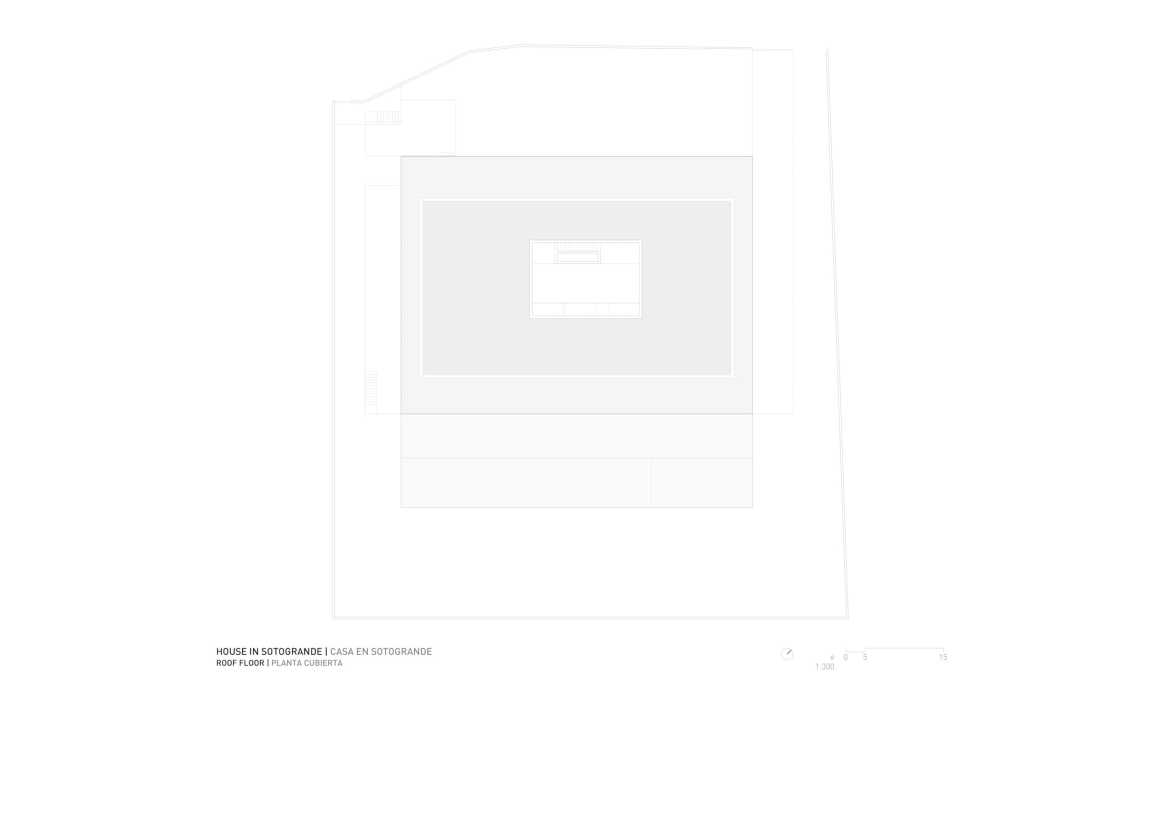

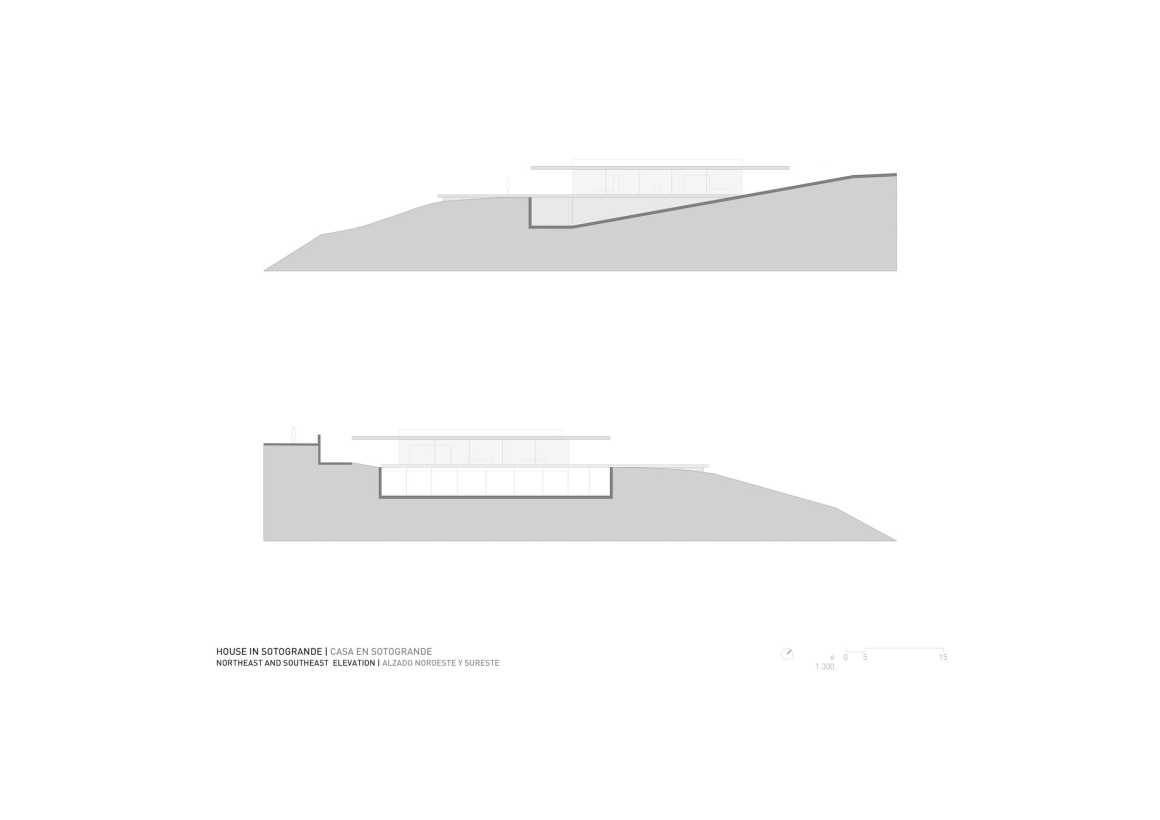


0 Comments