本文由 山水秀建筑事务所 授权mooool发表,欢迎转发,禁止以mooool编辑版本转载。
Thanks Scenic Architecture Office for authorizing the publication of the project on mooool. Text description provided by Scenic Architecture Office.
山水秀建筑事务所:2016年开始,上海市启动了黄浦江两岸滨水公共空间的贯通开发工作。浦东新区在东岸沿线计划建设12座云桥以打通沿江开放空间中的断点,它们既是漫步、跑步、骑行的慢行道,同时也将成为浦江东岸重要的景观标志。
该项目跨越泰同栈轮渡,将东侧的大都会广场和西侧的陆家嘴CBD绿地贯通,向西南可遥望东方明珠电视塔。桥体全长约180米,连同地面景观道路共约389米。慢行桥结合场地高差避让周边建筑,设计为两条蜿蜒的桥体,一条为骑行桥,一条为跑步漫步桥。之字形的桥身穿行于沿江植被茂密的景观带中,带领游玩和运动的人群在桥上慢慢行进和爬升,时分时合,在最高处汇集于泰同栈轮渡上方,或相聚在桥下庭院,故名曰"汇之桥"。
Scenic Architecture Office:The connectivity of the waterfront spaces along Shanghai Huangpu River has been launched since 2016. To link the waterfront spaces along the East Bund, Pudong New District planned to build twelve bridges that serve the public not only as low-speed pathways, but also as landmarks in the East Bund landscape.
As one of the twelve bridges, the Pedestrian Bridge over Shanghai Taitong Ferry Station – which is near the city’s landmark of Oriental Pearl Radio & TV Tower – connects the Metropolis Plaza at the eastern side and the Lujiazui CBD Greenland at the western side. The bridge itself is 180-meter long, and is connected to landscape pathways with a total length of 389 meters. According to different heights in the site, the bridge wind around surrounding buildings with two lanes for cycling and jogging/walking. The winding bridge passes through the lush vegetation in the riverside landscape belt, and leads those who are sightseeing or sporting on the bridge to move up and down. Peaking at the platform of the Taitong Ferry Station, or gathering at the courtyard under the bridge, different flows separate and mingle with each other at different points, which makes the bridge a medium for “interweaving flows”.

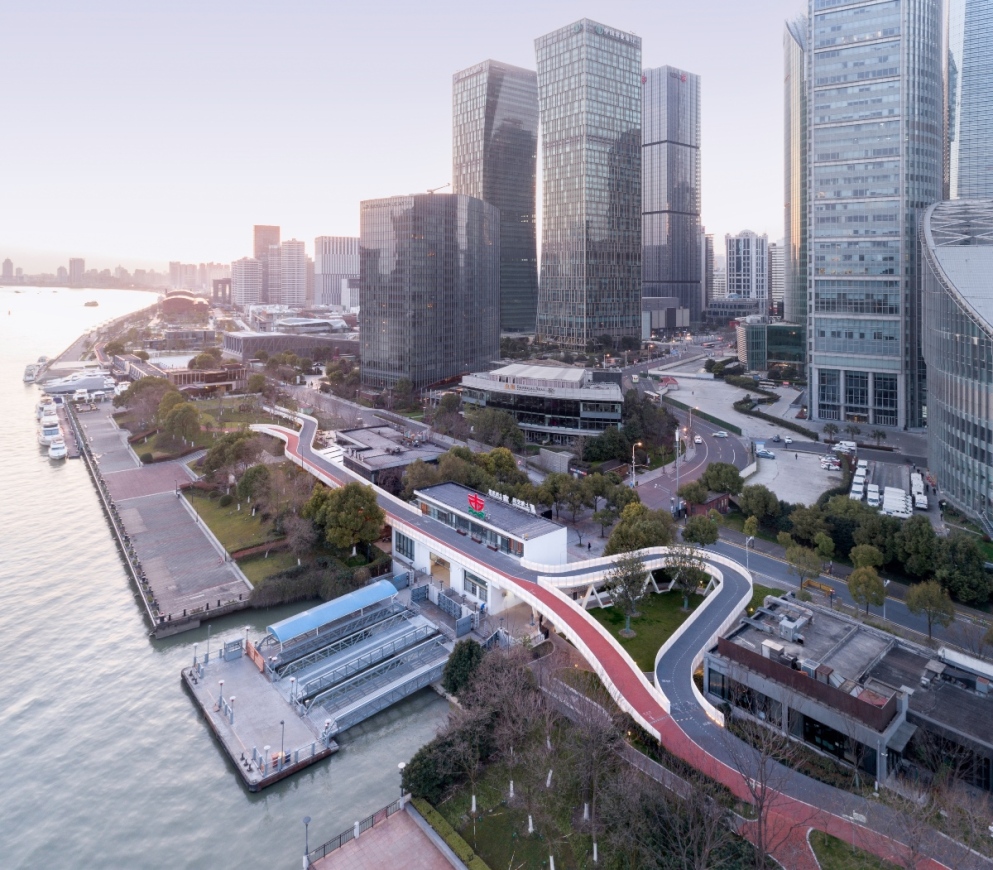
贯通 Connectivity
跑步、漫步、骑行这三条路径在过去被泰同栈码头打断无法贯通,慢行桥将三股人流汇聚在一起,在码头二层平台处进行跨越,实现三线贯通。设计同时考虑了穿越桥体和景观带到江边散步的人群流线,在泰同栈东侧中部设计桥下广场,引导人群走到江边。并在泰同栈西侧的街角空间设计庭院和小路,为滨江散步人群提供通行和休息场所。
Before the bridge was built, the Taitong Ferry Station separated the waterfront spaces and disabled the circulations of jogging, walking and cycling. The pedestrian bridge crosses over the station to realize the connectivity of circulations along the bund. The design also takes into consideration the circulation of people going across the bridge and the landscape belt to the riverside: at the eastern segment, an under-bridge plaza is created to guide people to the bund; at the western segment, a courtyard and trails is designed near the T-junction of main roads, offering accesses to the waterfront and places to take a rest.
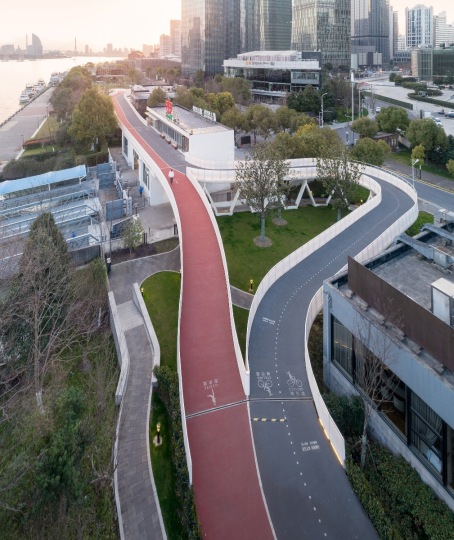
汇之 Interweaving Flows
在植被茂密的沿江景观带中,三股人流通过两条优美蜿蜒的桥体汇聚,一条为骑行桥,一条为跑步和漫步桥。步行桥和骑行桥宽度均为4米,两桥合并处桥宽6米。
In the dense grove of the landscape belt, different circulations of jogging, walking and cycling is gathered by two winding lanes. The lanes are 4-meter wide when separated, and 6-meter wide when jointed.
▼茂密树林中的跑步道与骑行道 bridge in the groove
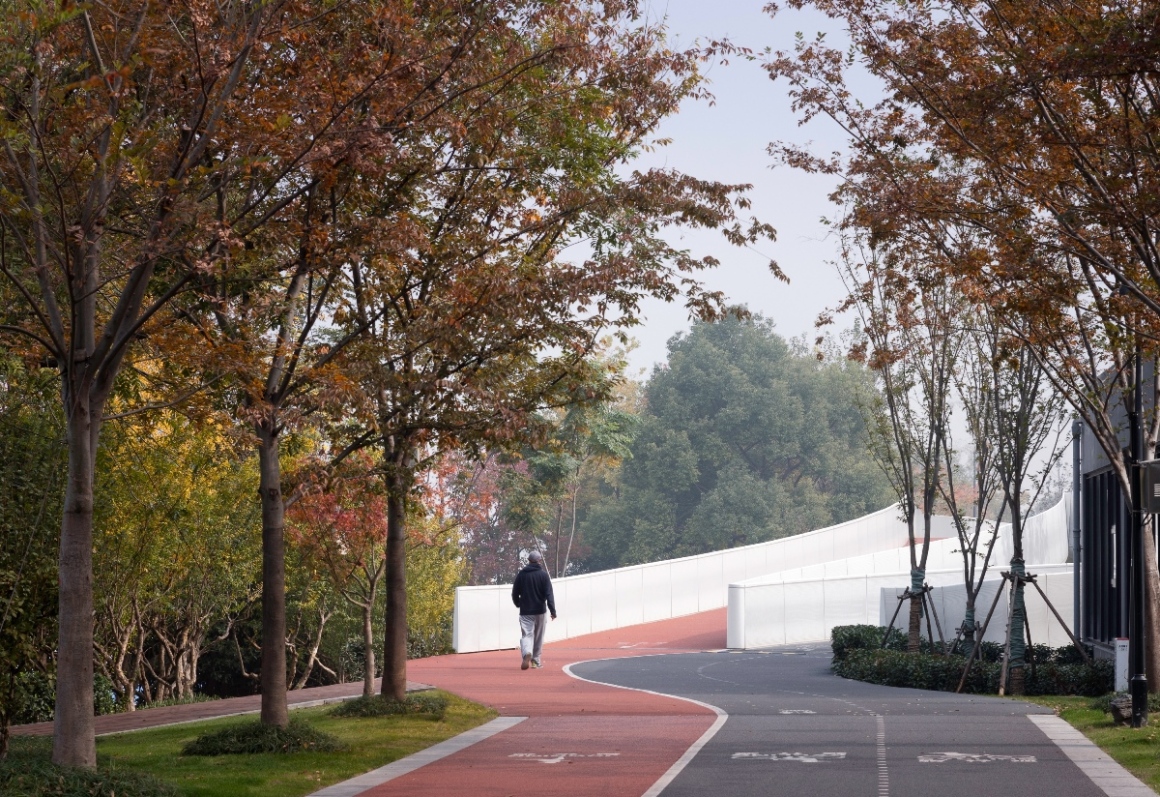
▼跑步道与骑行道 jogging path and cycling path
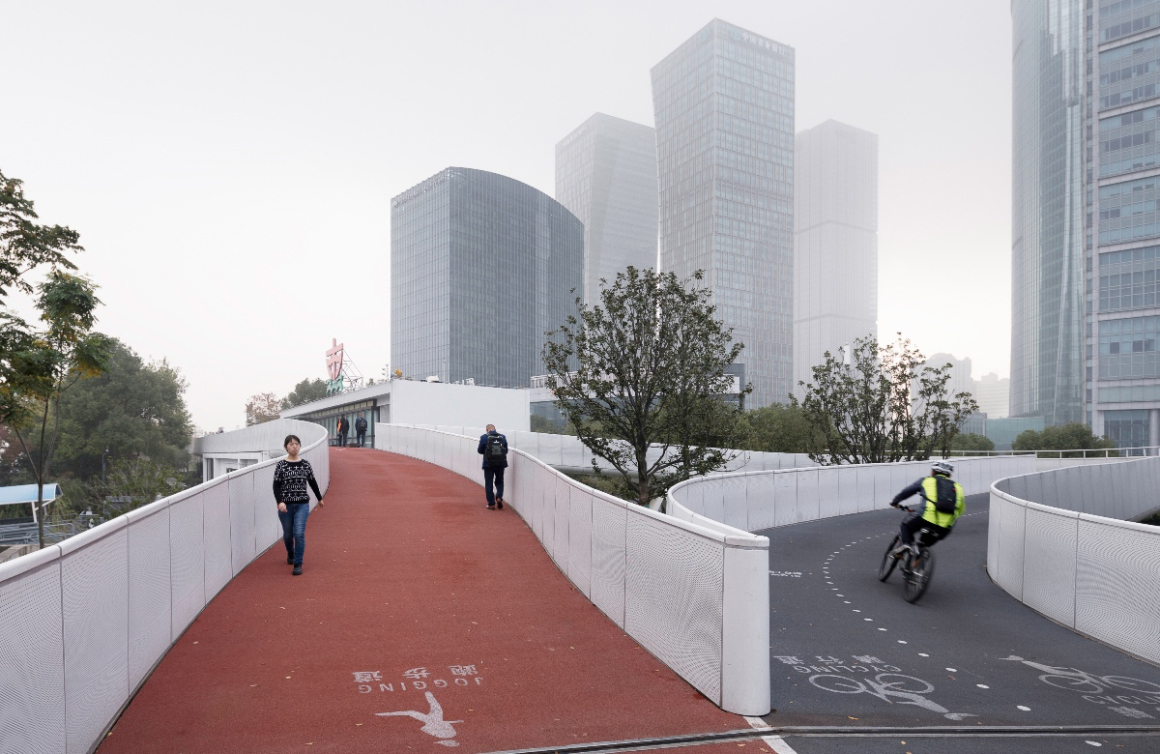
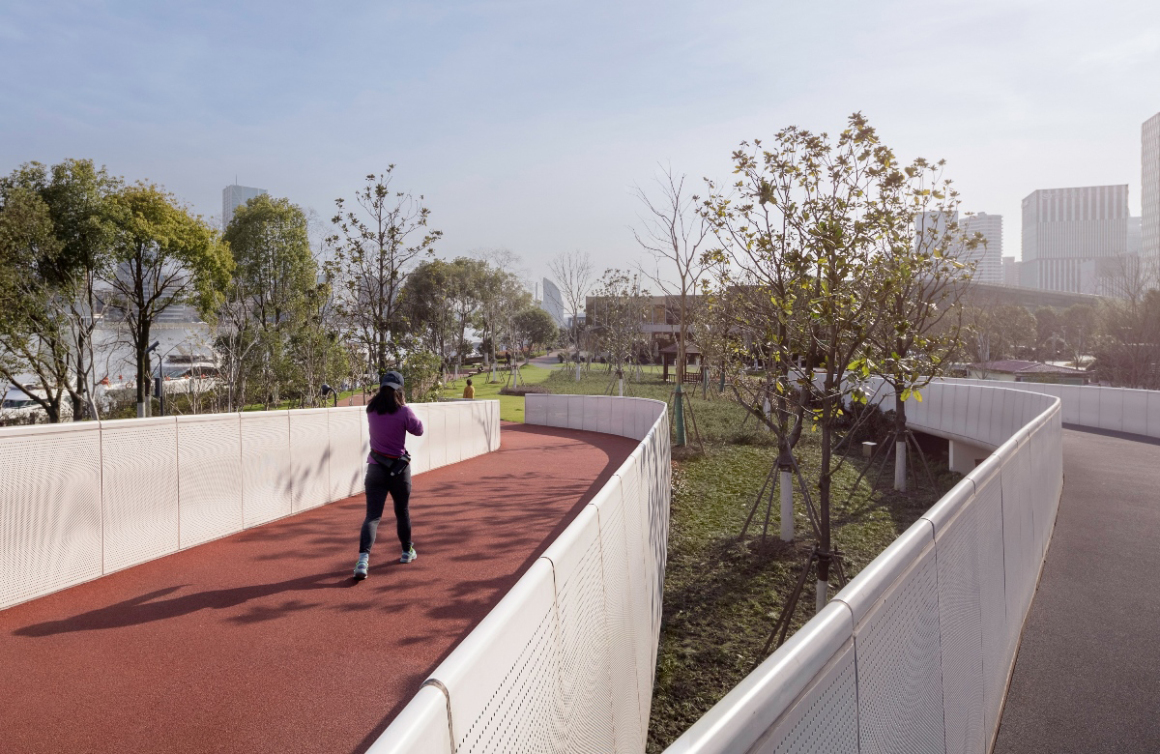
两桥将漫步、跑步和骑行的人从不同的景观道路接入,流线形的走势与黄浦江中船只驶过留下的蜿蜒水痕相呼应,仿佛林间的自由航行。根据自行车坡道与跑步道对于坡度的不同要求,两桥时而分叉,时而汇合,使通行者在双桥动态的聚散中得以相互交流并欣赏壮丽的江景,并在分合中自然围合出供人们小憩的庭院。
Introducing different circulations from different landscape paths, the bridge crosses through the grove freely in streamlined form, which corresponds to the water splash left by boats in Huangpu River. According to different requirements for slopes of cycling and jogging, the two lanes separate and mingle at different points, providing people with dynamic experience of interaction in the changing scenery of riverside. With the separation and the reunion of the lanes, a courtyard is naturally created for people to stay and rest.
▼跑步道与骑行道的分合 seperation and reunion of the bridge
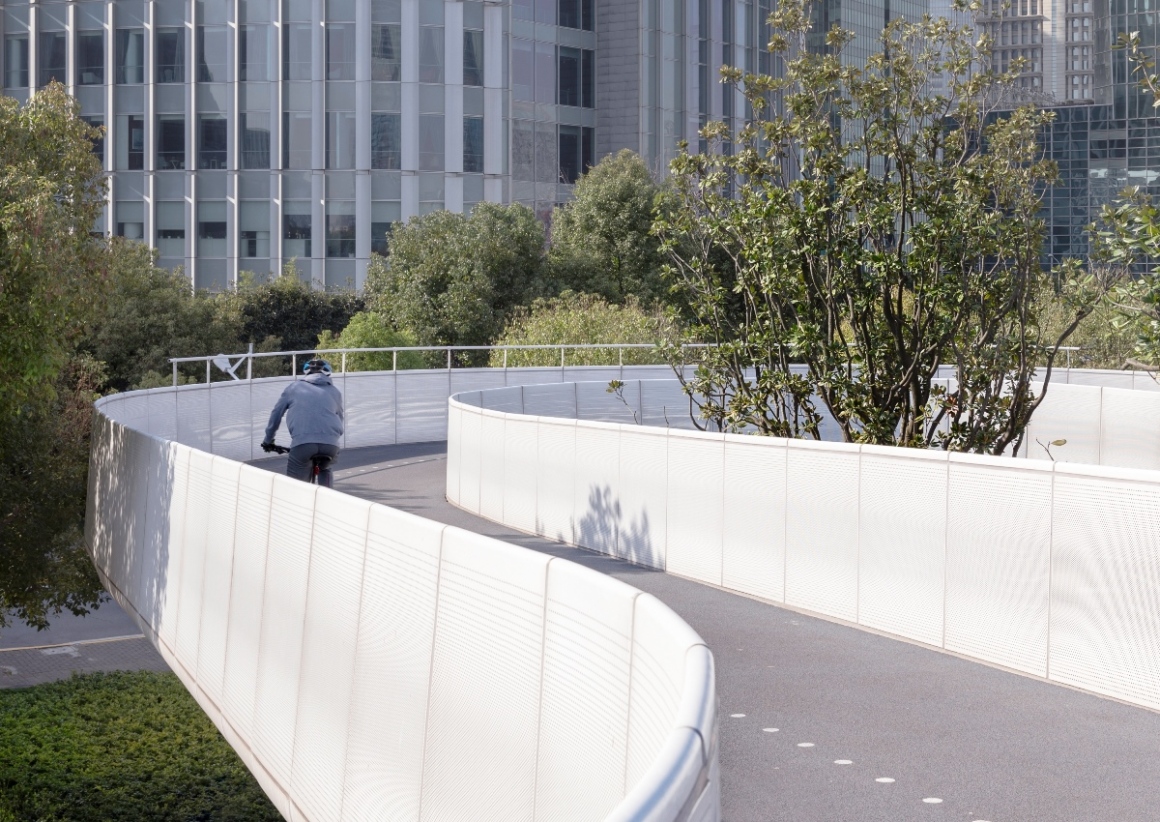
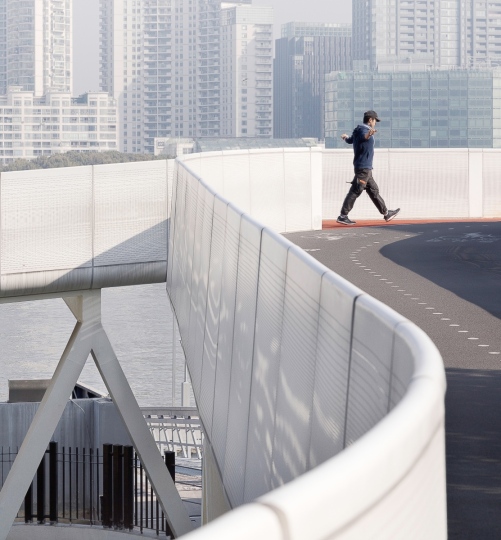
桥院 Bridge-courtyard
多种情境和氛围在汇之桥中被交织在一起。在行进的方向上,步行者和骑行者在桥上实现聚集和分离,桥上与桥下也形成了动静结合的空间,上部的跑步道与骑行道是活力的流动空间,而围合的庭院则是闲适的停留空间。在围合院落的桥下廊道中,桥面本身成为了廊顶,桥体底部的支撑结构则成了休息座椅。院落中央栽种的树木更进一步强化了院落的意向,为人们提供宜人的休憩空间。
Multiple scenes and atmospheres are interwoven together in the design. Along the bridge, there is the separation and reunion of walkers, joggers and riders, while above and below the bridge, there are dynamic and serene spaces with the upper part being the active flowing space and the courtyard below being the quite staying space. In the courtyard, the bridge itself becomes the roof of the corridor, and the columns’ foundations become the seats. The trees planted in the center emphasize the idea of traditional courtyard, and offer comfortable shadow to the citizens.
▼桥下的休憩空间 serene space below


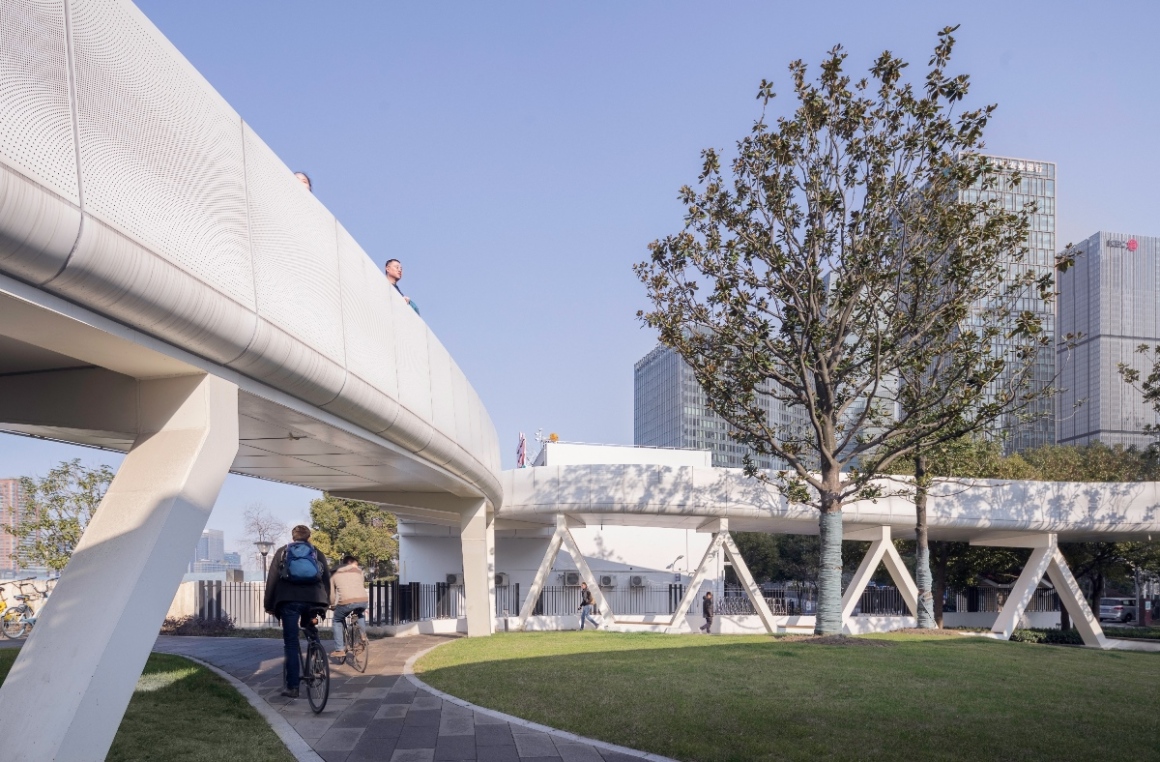
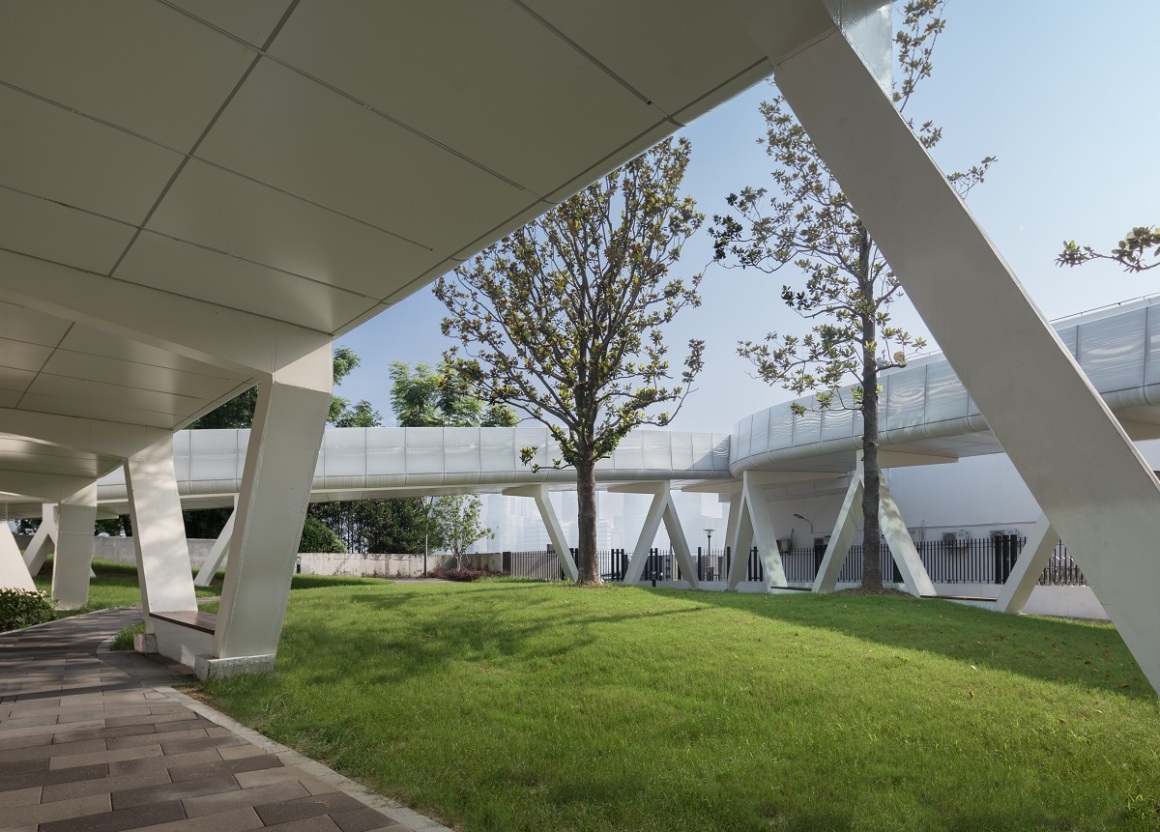
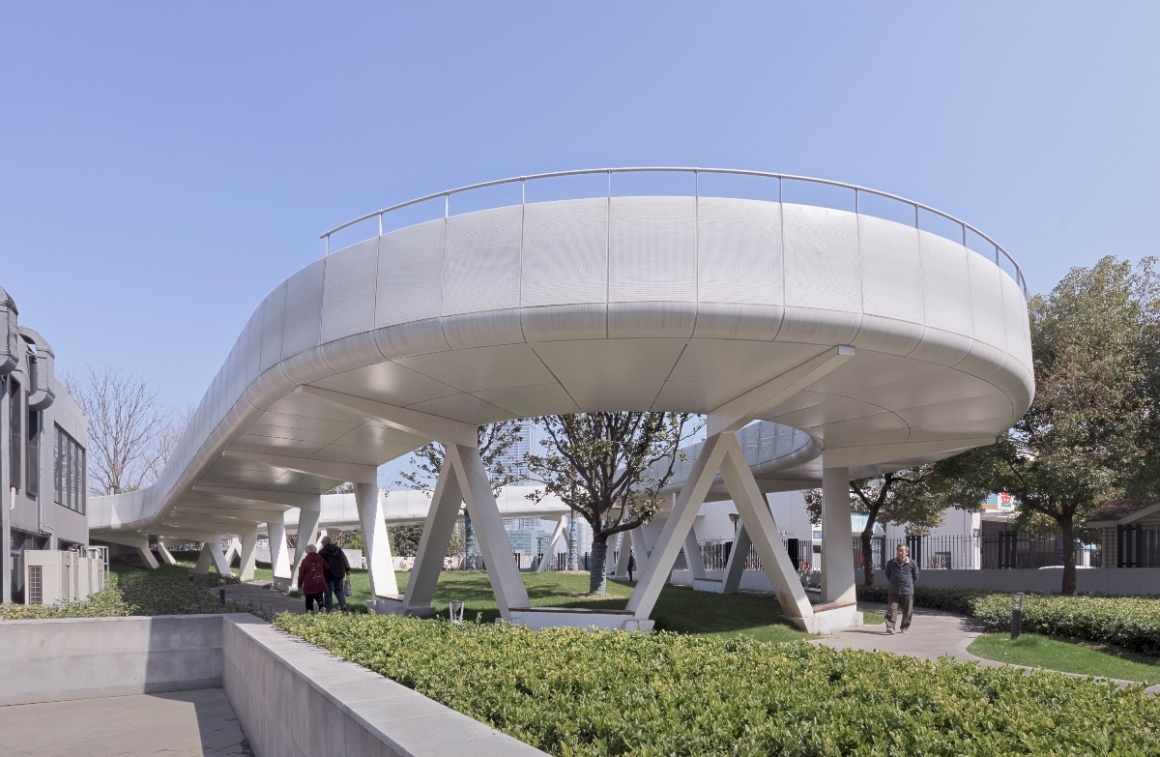
建构 Tectonic
为保证桩基退让防汛墙6米间距,桥体多采用单面悬挑钢结构支撑。以泰同栈码头为分界,结构设计采用了两种结构柱形式。泰同栈以东是独立变截面柱,为底层提供了开敞的空间和通透的视野,泰同栈以西的庭院则采用斜柱,强化了庭院的围合性。
To ensure the 6-meter setback from the flood control wall, one-side cantilever steel structure is used. Two types of columns are utilized at two sides of the Ferry Station. At the eastern side of the station, tapered straight columns are used to offer visual corridor to the bund, whereas at the western side, inclined columns are used to emphasize enclosure of the courtyard.
▼斜柱与挑梁 inclined columns and cantilever beam
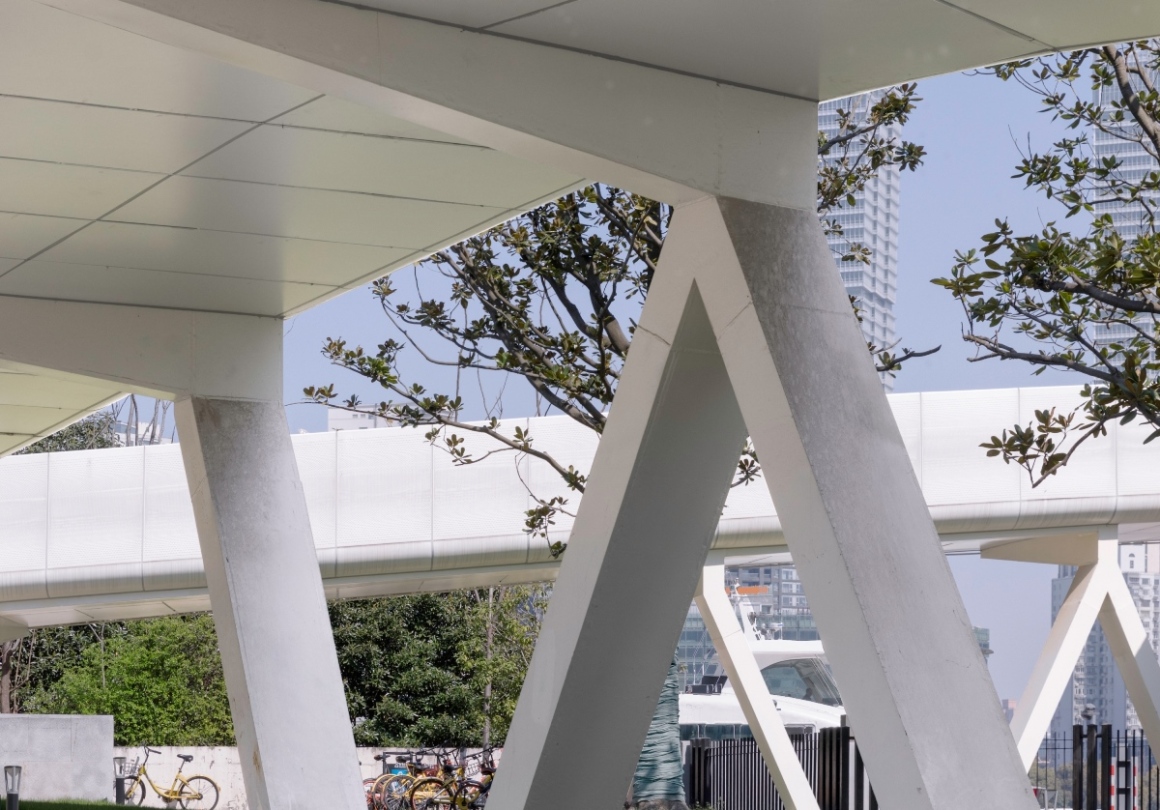
▼桥下结构与座椅 structure and bench
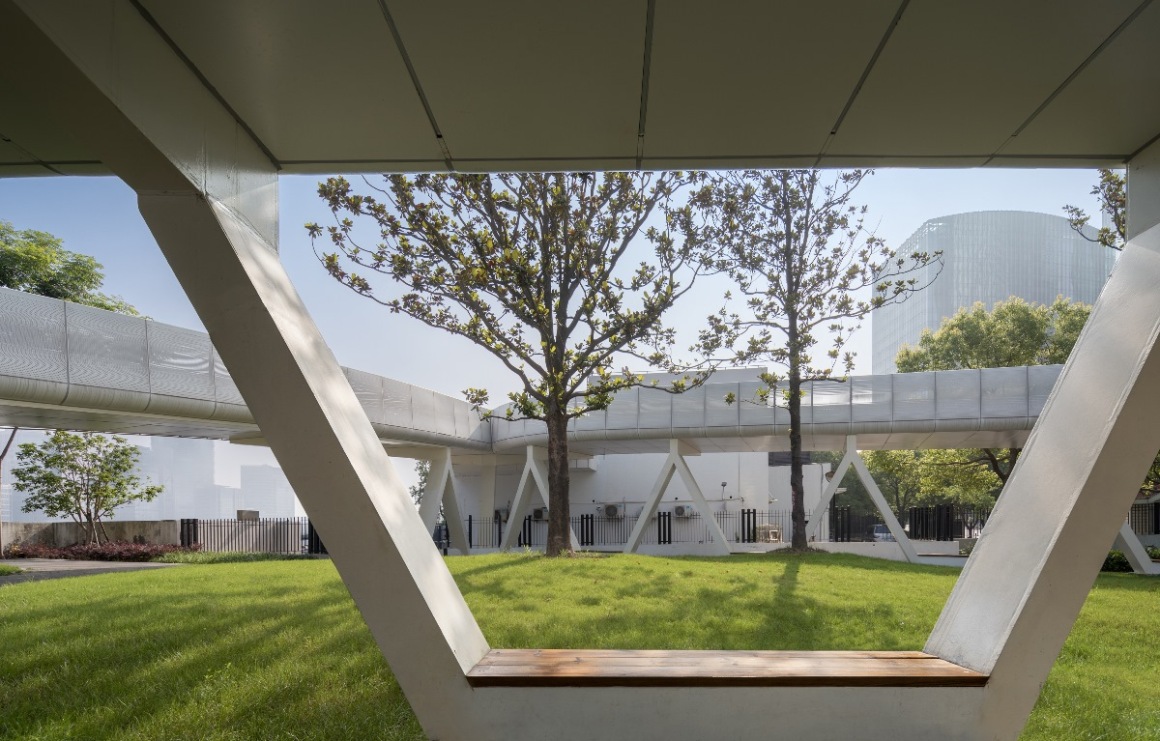
▼桥下座椅细节 Detail of benches
桥体外侧包覆铝板,在栏板处采用了穿孔铝板弯折成形,使栏杆和桥面衔接为抽象流畅的整体。穿孔铝板表面设计了渐变的冲孔,以一种柔和与微妙的方式强化了流畅的形体线条,并为夜晚内透的灯光效果提供更为有趣的变化。
Aluminum panels are the main material to cover the bridge. Bended and perforated aluminum panels are used to ensure the integrity of the form. The holes on the perforated panels are designed with gradually changing diameters, which strengthens the streamlined form in a subtle way and filters the LED belt inside with a unique pattern.
▼穿孔铝板栏板 perforated aluminum panel
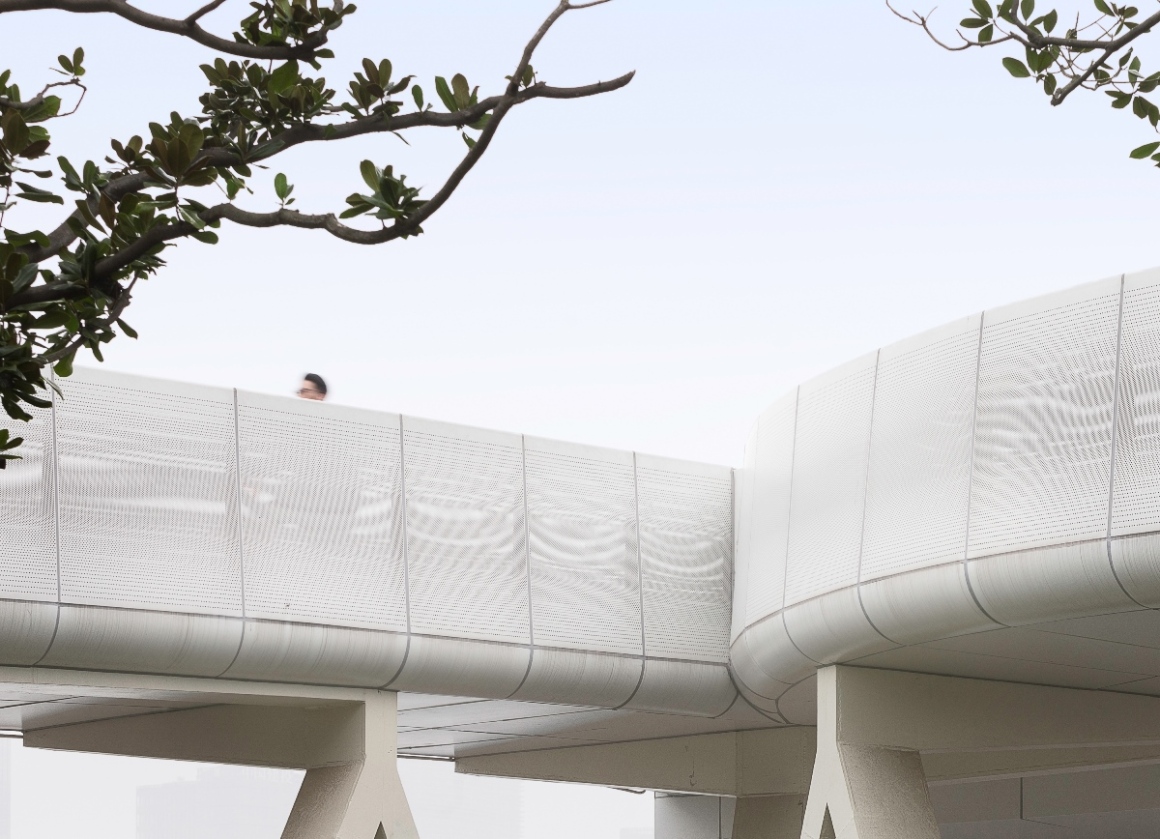
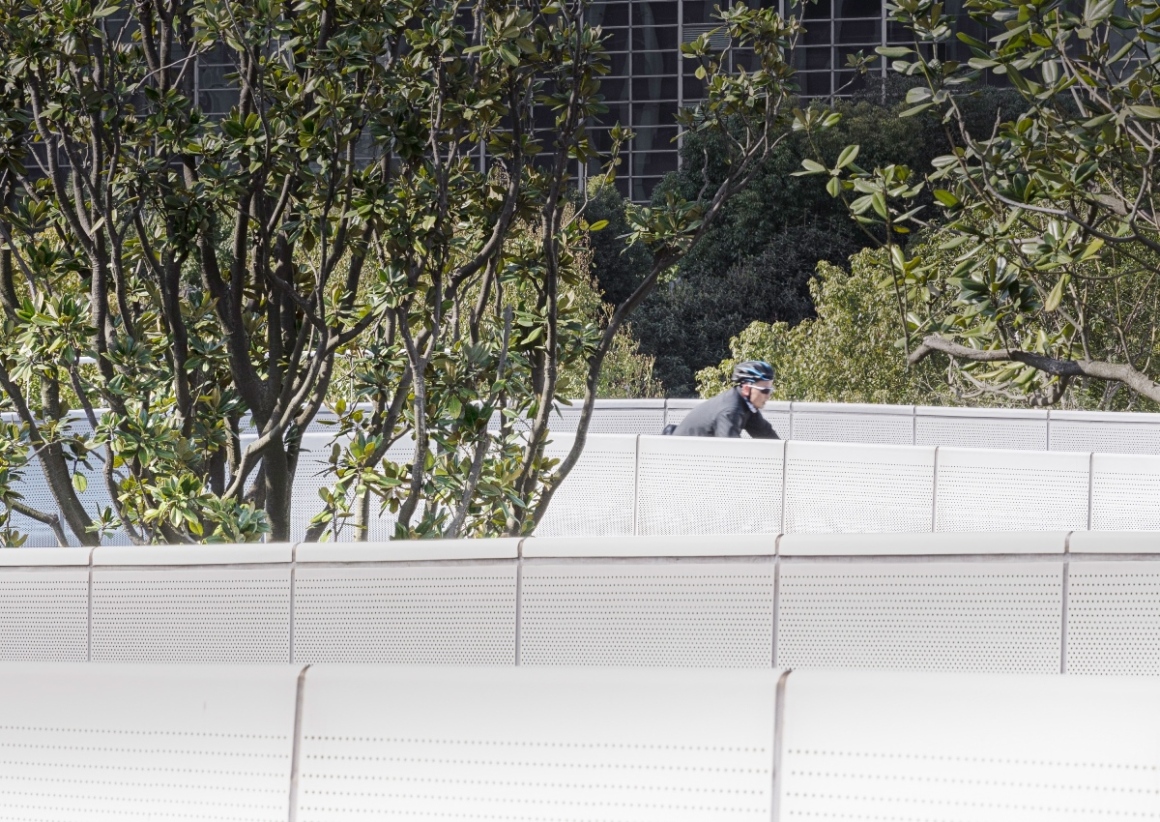
▼铝板和典型桥身细节 details of perforated aluminum panel & Typical section
夜幕降临,通长的灯带透过穿孔铝板发出均匀的光亮,将整个桥体打亮,远远望去,犹如两条轻盈的光带划过树丛倒映在江面上。这一整体性的灯光设计为都市居民提供了夜间通行的照明,提升了区域的全时段活力。
As night falls, soft light penetrates through the perforated aluminum boards, and the bridge is reflected on the river like two shimmering belts across the grove. The lighting design provides illumination for citizens’ night activities, and helps to promote the all-time dynamism of the larger area.
▼北侧夜景鸟瞰图 nighttime birdview from the north
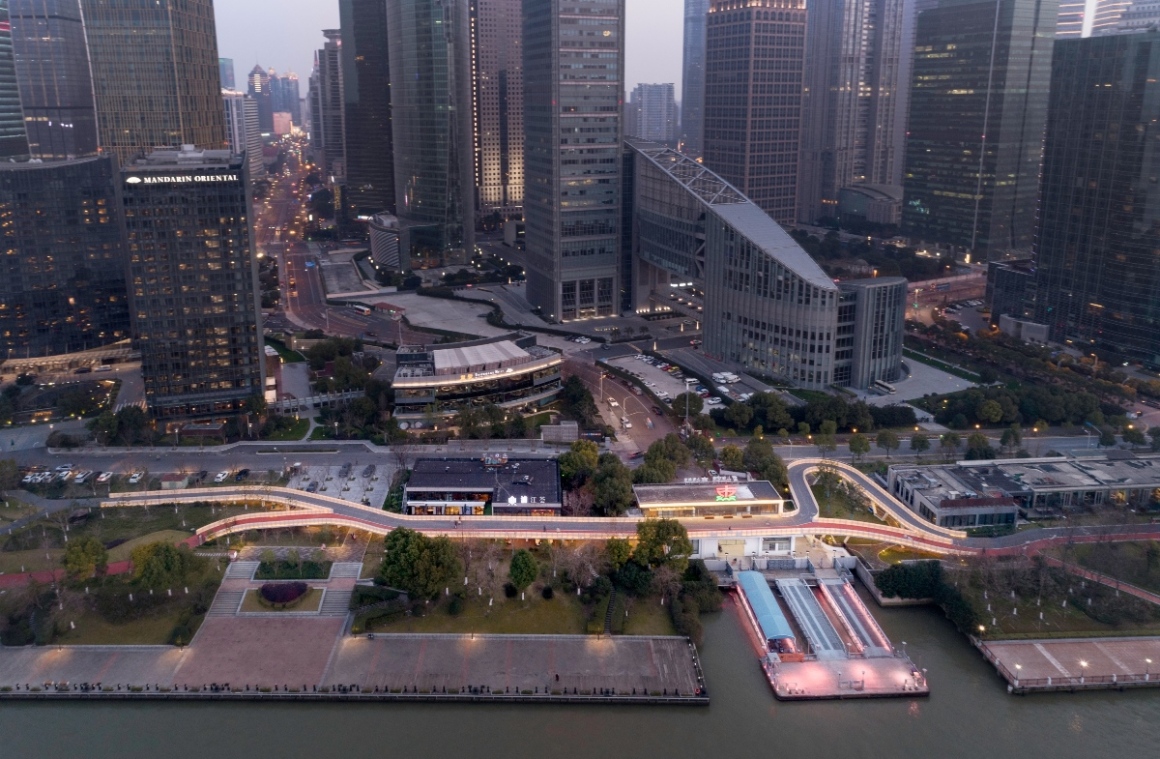
▼平面图 plan
▼流线图 circulations
▼剖面图 section
项目地点:上海浦东新区泰同栈
建筑功能:慢行桥
项目规模:桥长180 m
设计/建成:2016 / 2017
设计团队:祝晓峰(设计总监)、李启同(项目经理)、江萌(项目建筑师/驻场建筑师)、梁山、杜洁、周延、刘培斌
业 主:上海东岸投资(集团)有限公司
结构顾问:张准/和作结构建筑研究所
合作设计院:上海市政工程设计研究总院(集团)有限公司
施工单位:中建八局
结构体系:单面悬挑钢结构
主要用材:穿孔铝板、白色铝板、白色氟碳喷涂、双组份聚氨酯改性环氧树脂
摄 影:梁山
Location:Taitong Ferry Station, Pudong New District, Shanghai
Program:Low-speed bridge
Scale:180 m in length
Design/Built: 2016/2017
Design Team:Zhu Xiaofeng(design principal), Li Qitong (project manager), Jiang Meng (project architect,on-site architect), Liang Shan, Du Jie, Zhou Yan, Liu Peibin
Client:Shanghai East-Bund Investment (Group) Ltd.
Structural Consultant:Zhang Zhun/AND Office
LDI:Shanghai Municipal Engineering Design Institute (Group) Co., Ltd
Contractor:China Construction Eighth Engineering Division Corp., Ltd
Structural System:one-side cantilever steel structure
Main Materials:perforated aluminum panel, white aluminum panel, white fluorocarbon coating, two-component polyurethane modified epoxy resin system
Photographer:Liang Shan
更多 Read more about:山水秀建筑事务所


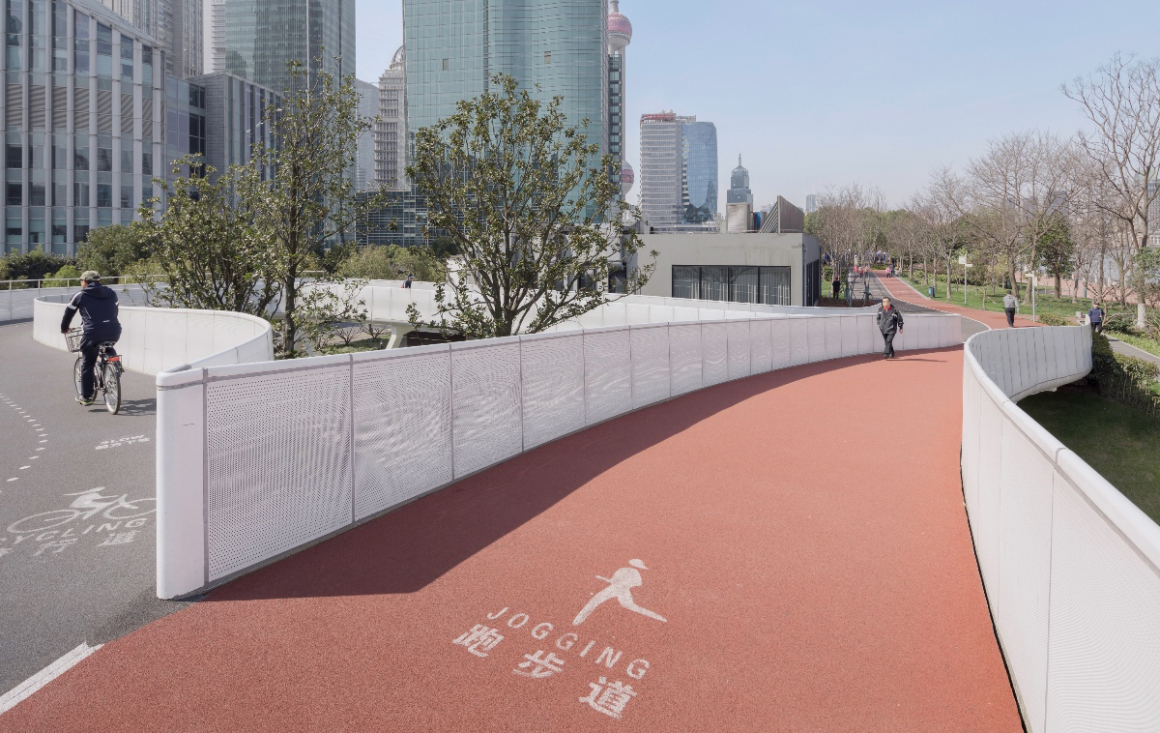
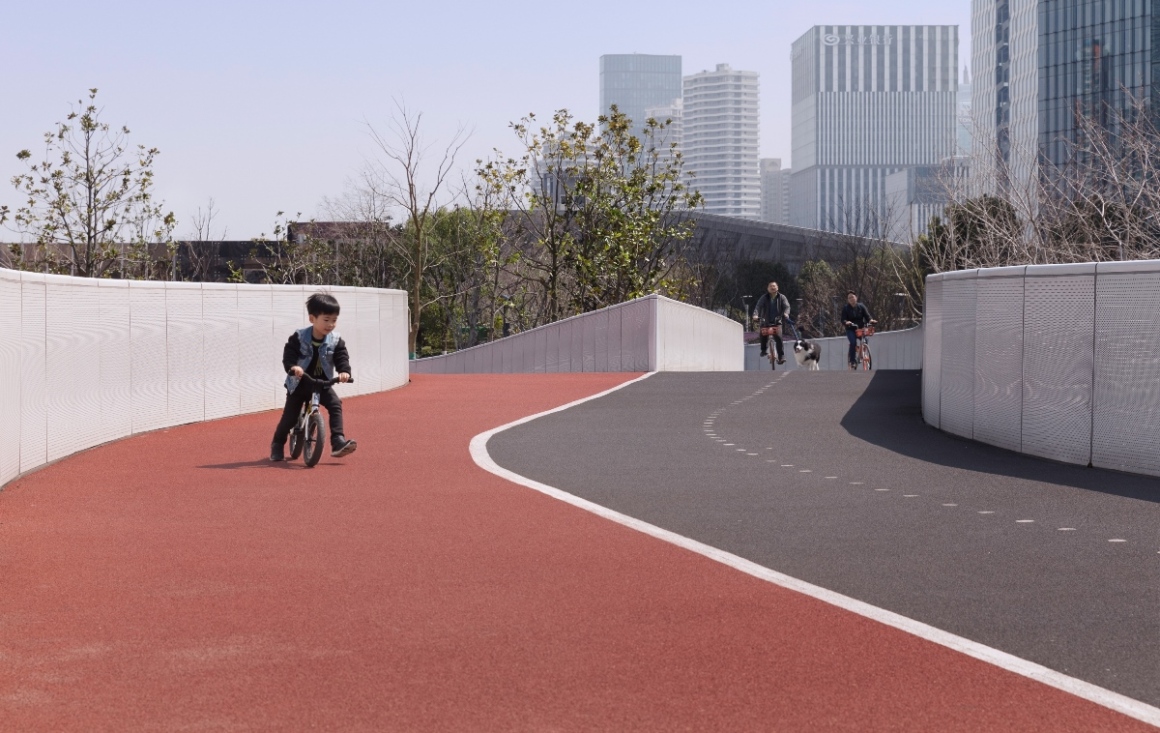
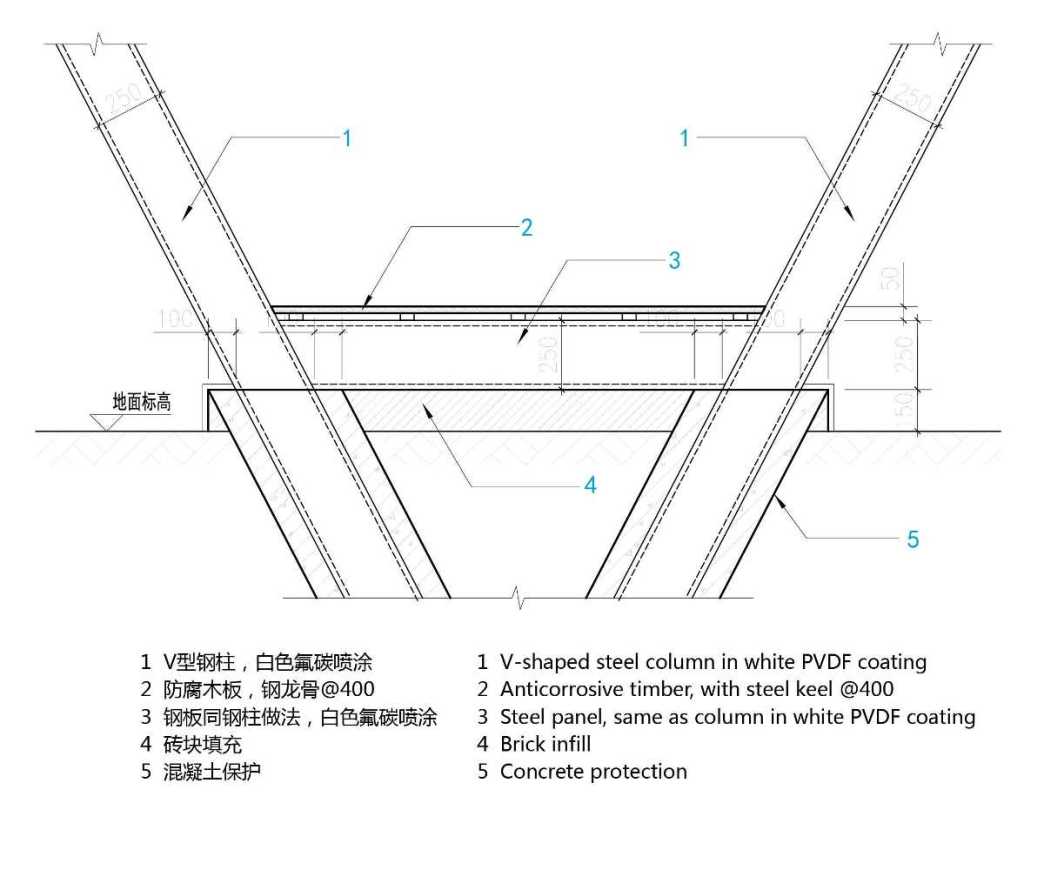
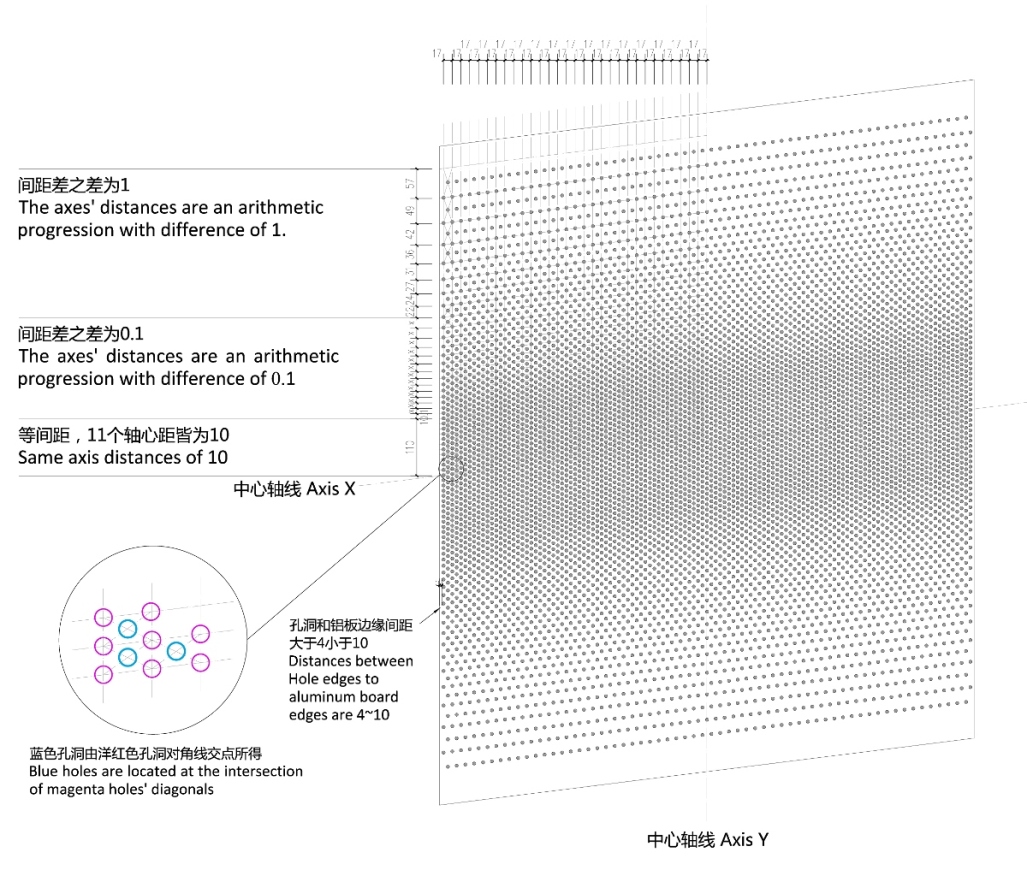


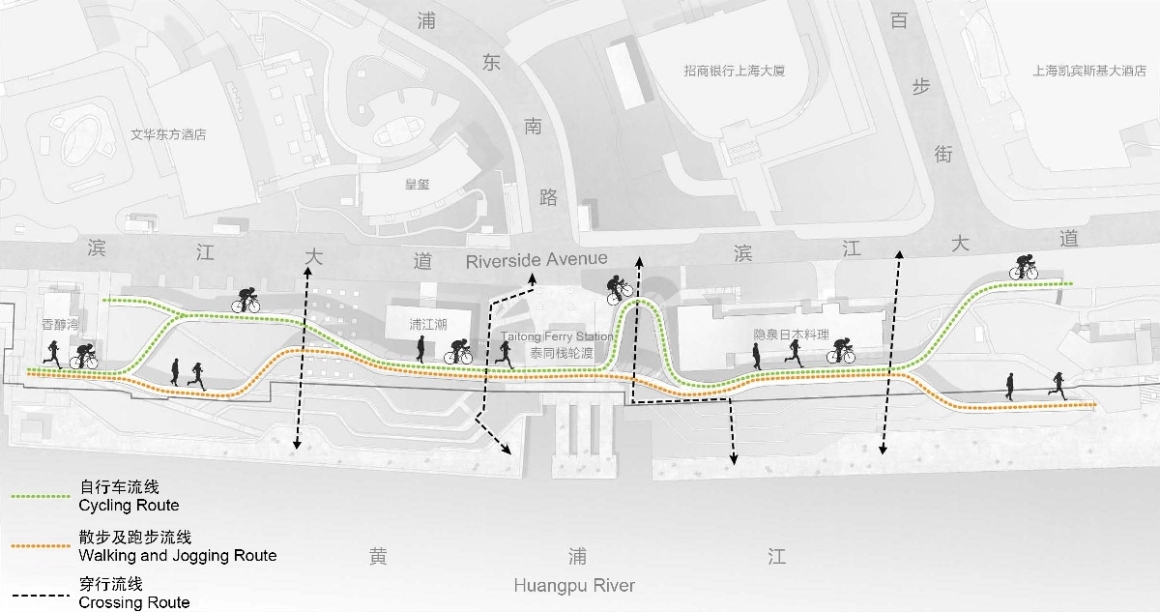
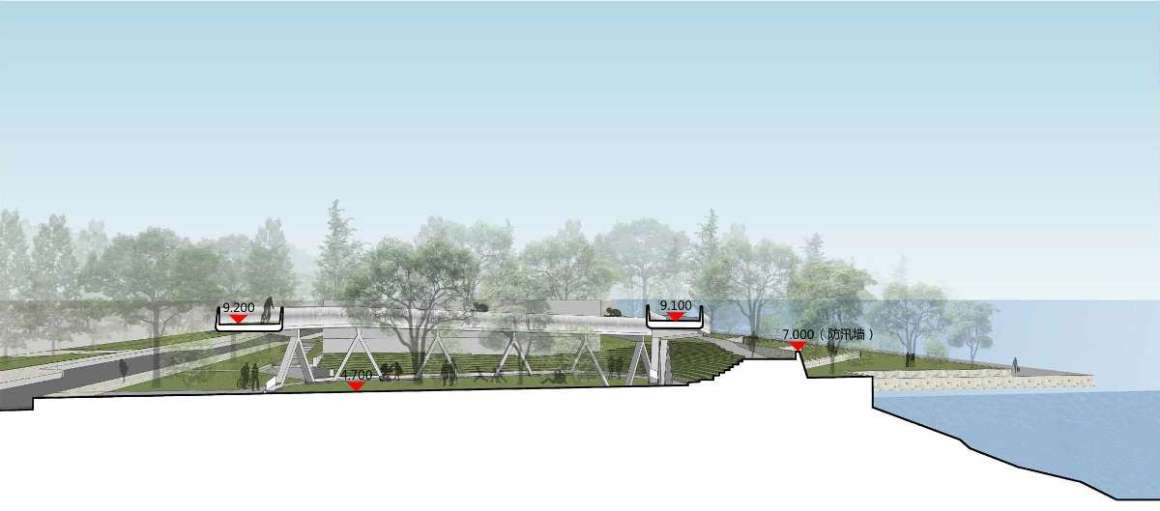



0 Comments