本文由 仓谷景观 授权mooool发表,欢迎转发,禁止以mooool编辑版本转载。
Thanks Canggu Landscape for authorizing the publication of the project on mooool, Text description provided by Canggu Landscape.
仓谷景观:罗湖区作为深圳市最早开发的城区,是连接深港的门户。多年来,受交通量增长和人为因素、自然因素等影响,罗湖区早年建设的交通系统通行能力、经济性变差,部分街道空间面貌陈旧、设施老化,个别区域也因城市规划和人口扩大而发生了功能变化。本项目旨在系统性地改善城市风貌,以匹配未来城市更新的方向与罗湖区的发展定位,提升公共空间品质与使用体验,并彰显深圳作为首个经济特区的个性。
Canggu Landscape: Luohu District, as the earliest developed urban area in Shenzhen, is the gateway to Shenzhen. Over the years, affected by the increase in traffic volume and human factors, natural factors, Luohu District early construction of the transportation system capacity and economic change, some street space and facilities get old, functional changes of individual areas also due to urban planning and population expansion . The project aims to systematically improving the city’s appearance which can match the direction of future urban renewal and the development orientation of Luohu District, enhance the quality of public space and experience, and to highlight Shenzhen’s personality as the first special economic zone.
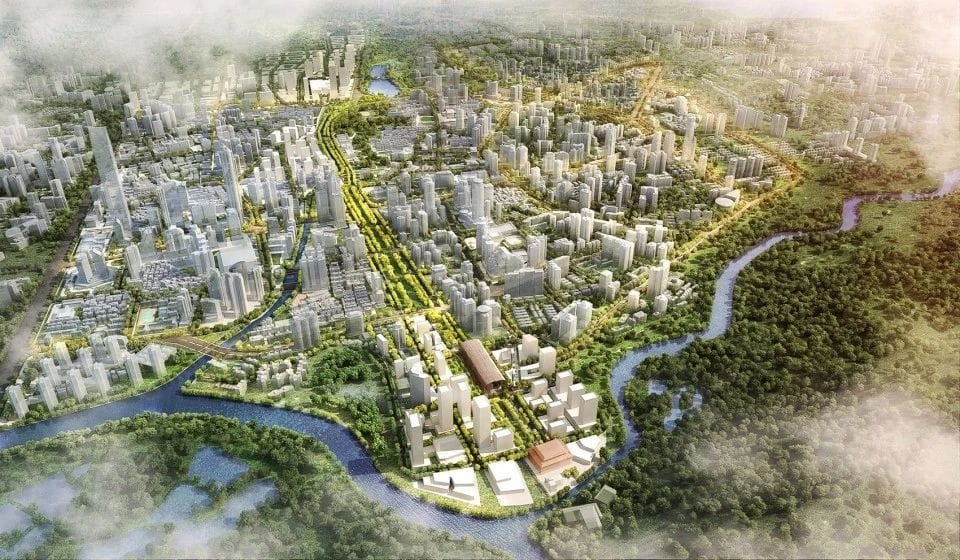
▼项目平面图 Master Plan
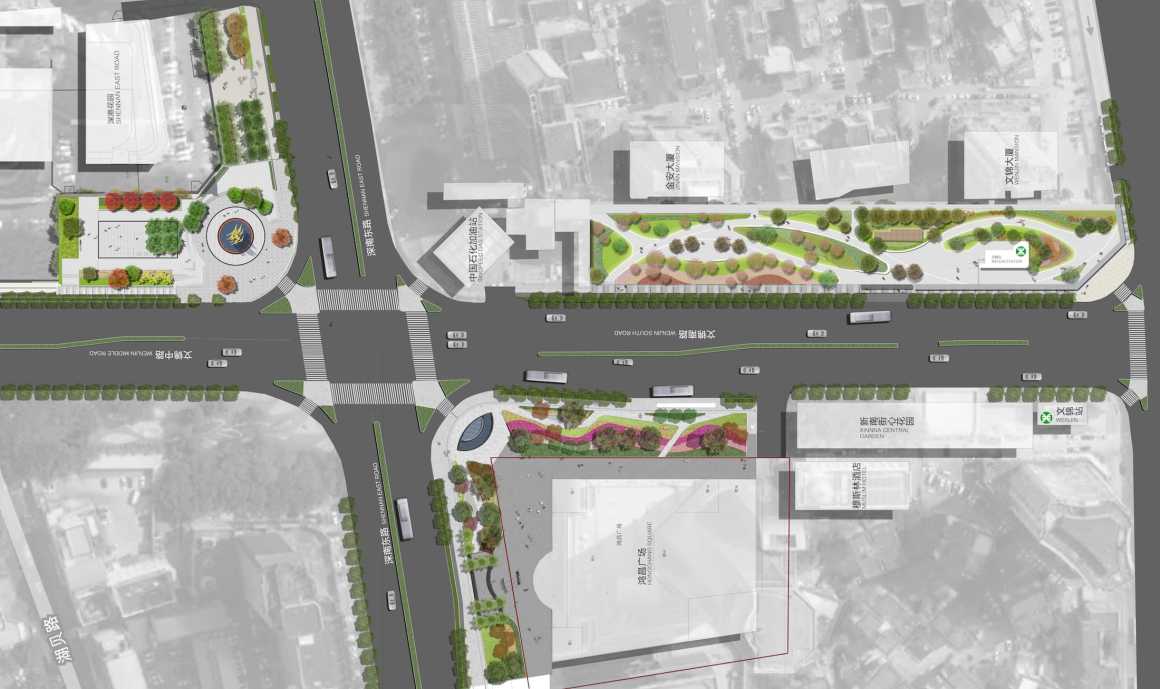
文锦特色花卉园寄寓着缤纷多彩的社区生活,绚丽变幻的城市发展,是罗湖区中心的万花筒。
Wenjin characteristic flower garden is a colorful community life, gorgeous and changing urban development, is the center of Luohu District kaleidoscope.
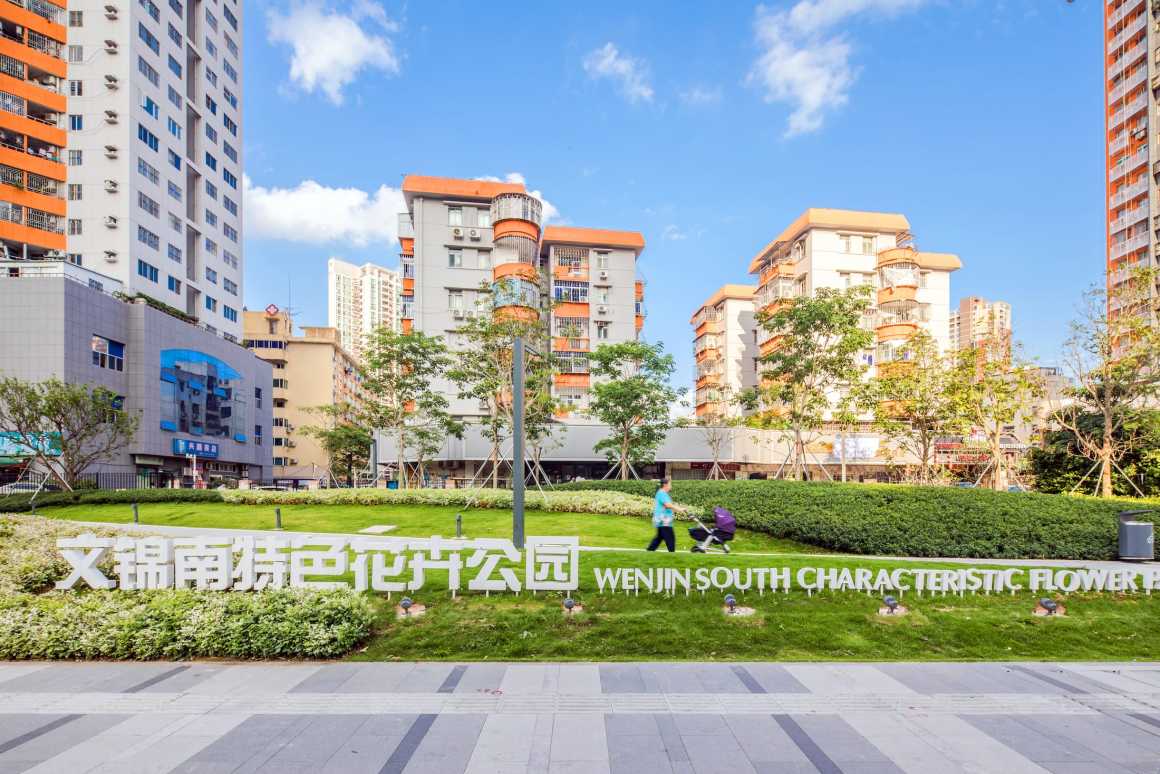
文锦南特色花卉园整体设计形式延续街道对面文锦花园广场的叶片造型,结合花卉园的定位,以花叶的萼片,叶片造型为创意点,在立足花卉主题特征的设计亮点基础上,结合SASAKI 上位规划,满足城市公共交通的疏散功能,解决周边居住居民对于街道开放空间活动的需求。
Wenjin Nan characteristic flower garden overall design form continues the street opposite Wenjin Garden Square leaf shape, combined with the positioning of the flower garden, with the leaf of flower slivers, leaf shape as the creative point, based on the design highlights and the characteristics of flower theme, combined with SASAKI upper planning, to meet the evacuation function of urban public transport, address the needs of the surrounding residents for outdoor activities.
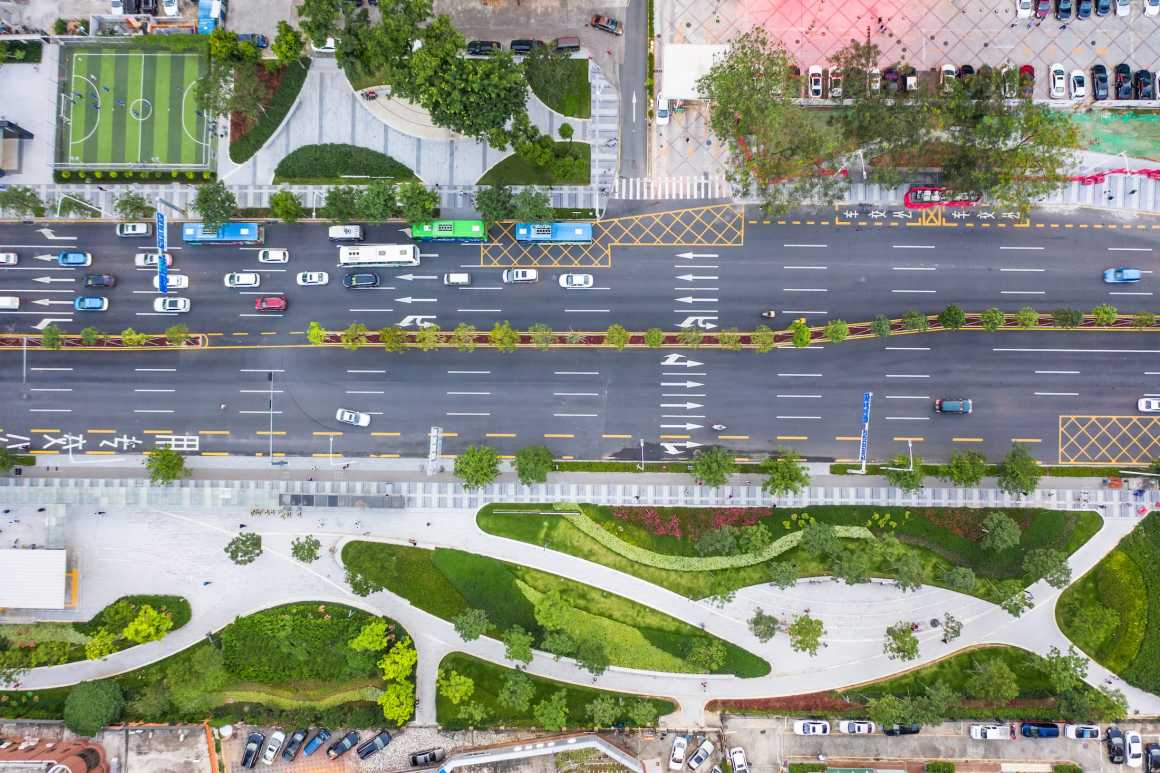
设计以观赏性开花植物洋红风铃木为主题,以随时节到来的绚丽花季夺人眼球,打造“可悦赏+可驻足+可留影”供人们留下印记的罗湖区中心万花筒。正如万花筒的英语KALEIDOSCOPE,集合了希腊语的KALOS(美丽)EIDOS(形状)SCOPE(观看)三个词汇,将花卉园的最主要特点概括在一起。
With the theme of the ornamental flowering plant, the red wind Suzuki, the eye-catching flower season of the flowering season is eye-catching, creating a “Korean Reward + Stopable + Can Take a Picture” for the Luohu District Center Kaleidoscope. Just like the kaleidoscope’s English name KALEIDOSCOPE, the collection of the Greek KALOS (beautiful) EIDOS (shape) SCOPE (view) three words, the main features of the flower garden are summarized.
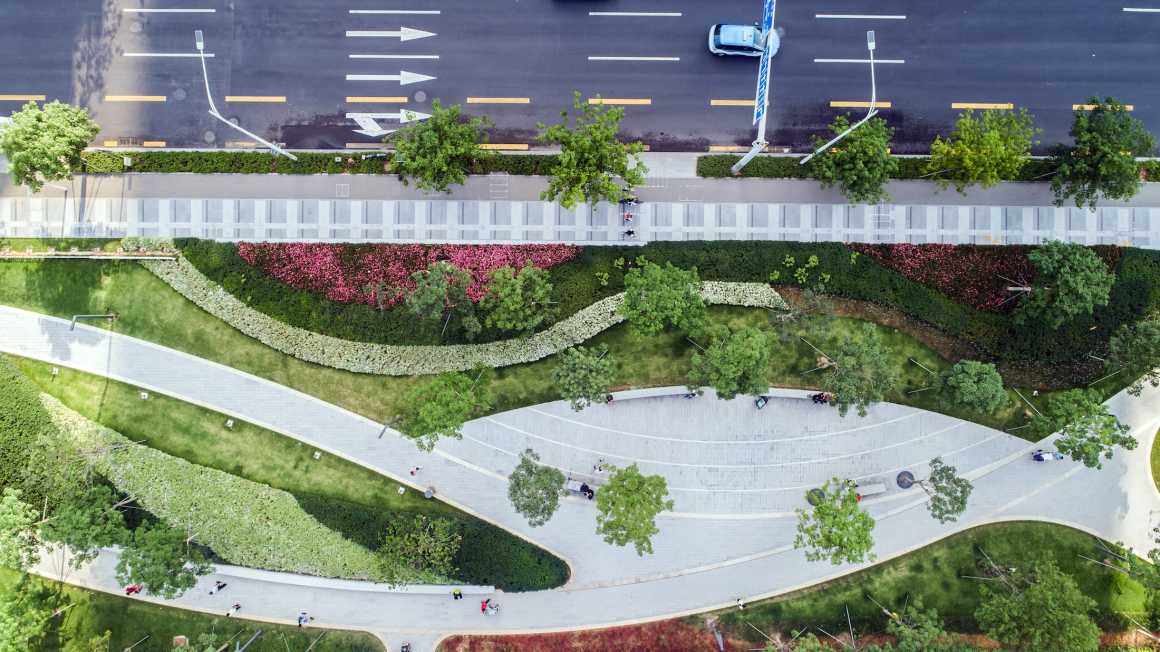
海绵城市:主要以生态草沟的方式,实现小雨不积,大雨不内涝,对雨从快排到慢渗的方式使整体水量及水质得到控制。
Sponge City: It is mainly in the way of ecological grass ditch, which realizes no rain, no heavy rain, no guilt, and the way from the fast discharge to the slow seepage, the overall water quantity and water quality are undercontrolled.
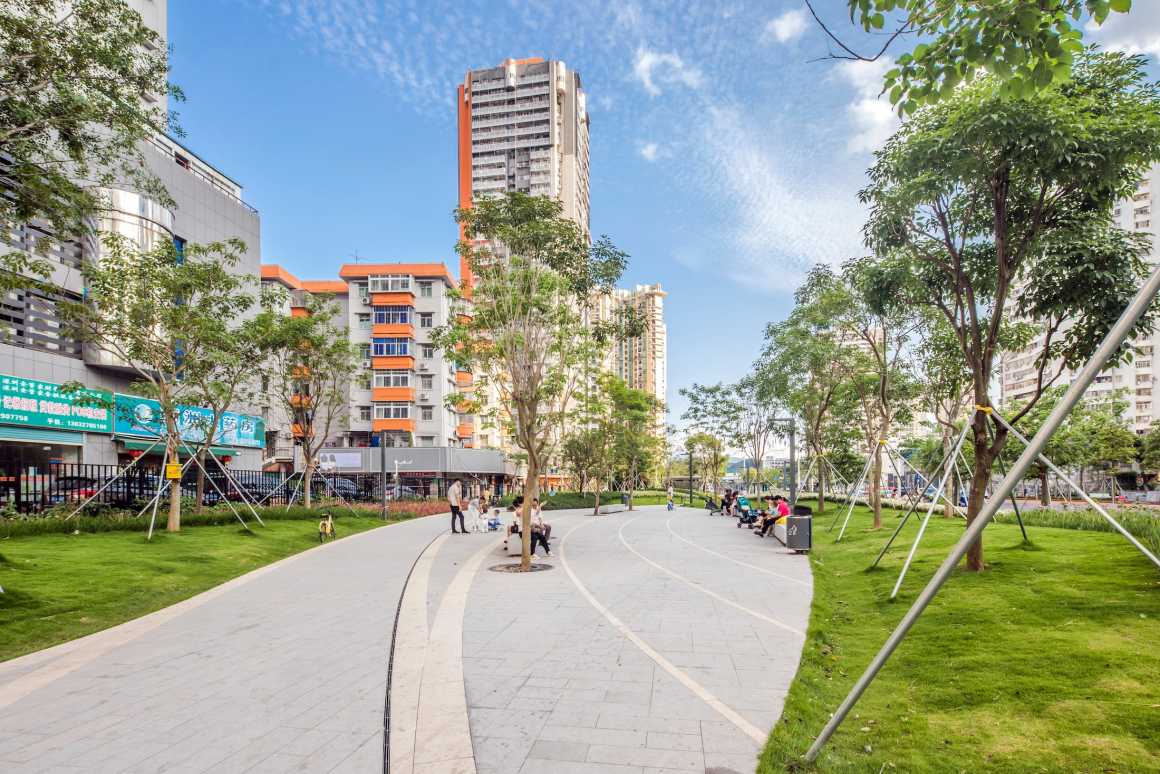
地形设计:通过起伏有序的微地形处理,加以多层次、多色彩的植被设计,丰富整体空间的趣味性,增强社区公园的生命力。
Terrain design: Through the undulating and orderly micro-topography processing, multi-level and multi-color vegetation design is enriched to enrich the fun of the whole space and enhance the vitality of the community park.
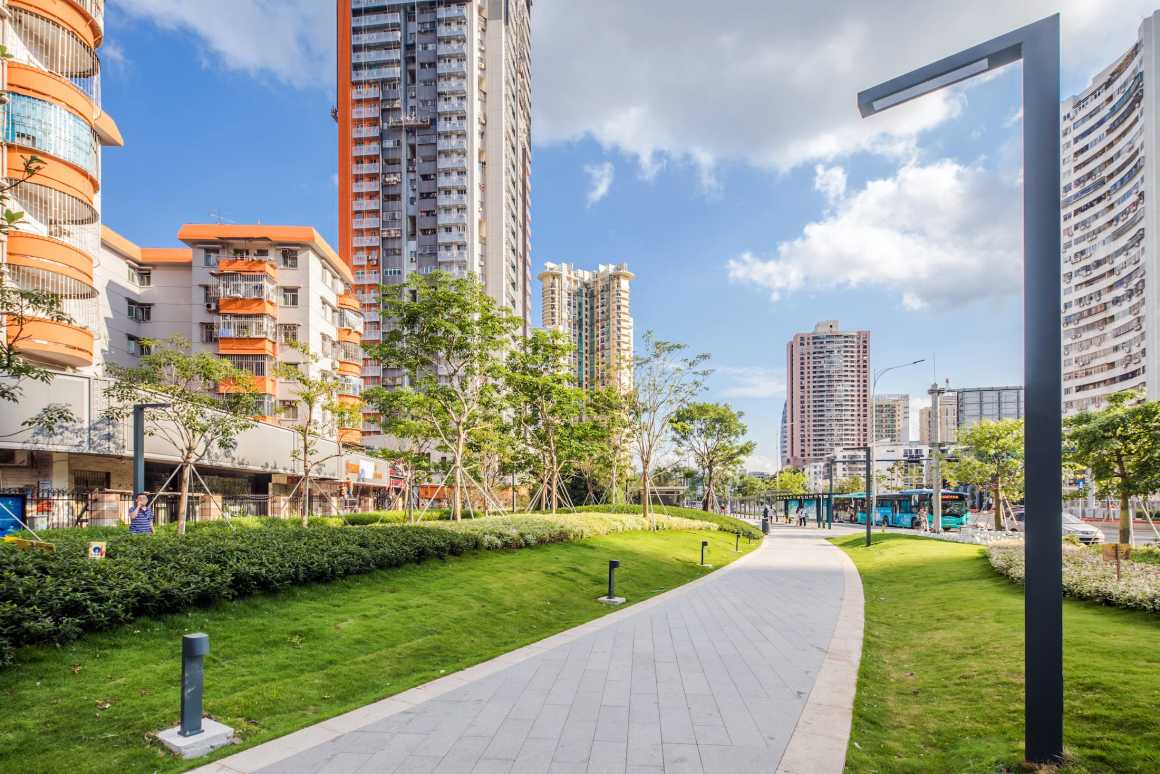
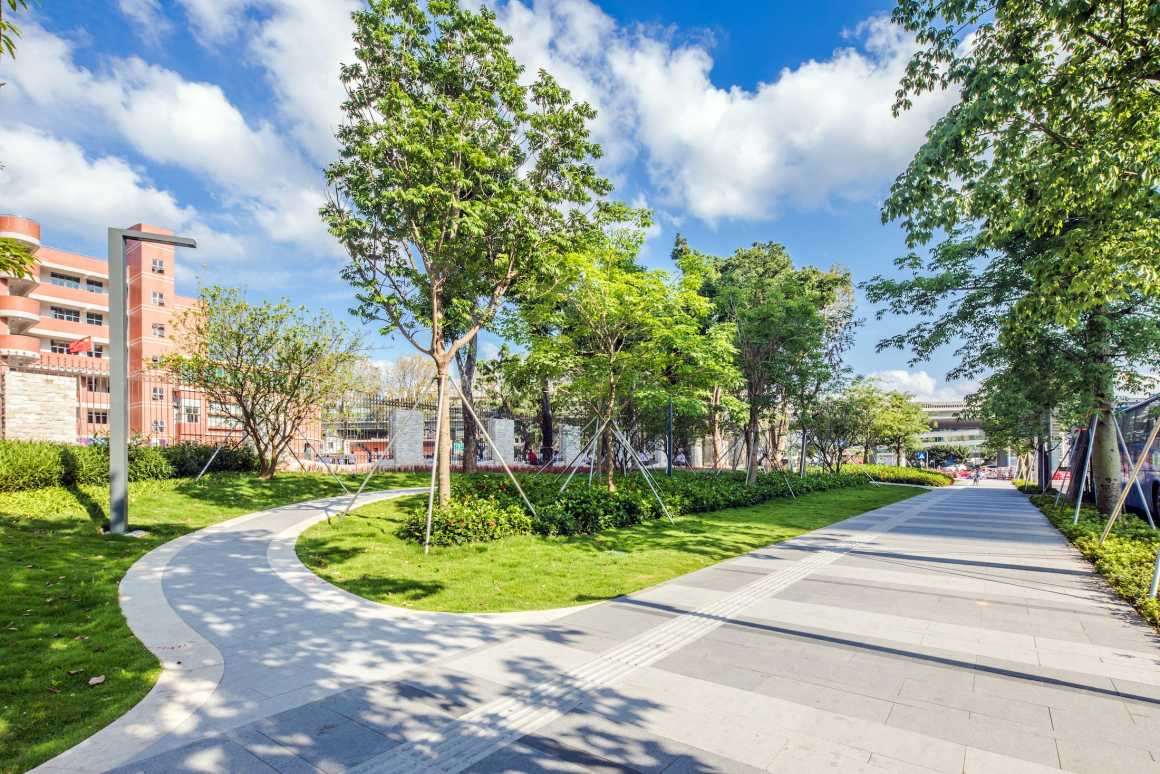
地被种植形式同样延续平面的流线感,地被以鸢尾科为主,通过春季的鸢尾科花期凸显公园主题,同时以锦葵科的大红花来进行点缀。小叶的地被植物突出下层植物的精致与视线的通透感。
The form of ground planting also continues the flow of the plane.The sense of the line, the ground cover is mainly based on the Iris, and the theme of the park is highlighted by the flowering period of the Iris tectorum Maxim in the spring.At the same time, it is decorated with the Hibiscus rosa-sinensis Linn of Malvaceae. Lobular ground cover the exquisiteness of the object and the transparency of the line of sight.
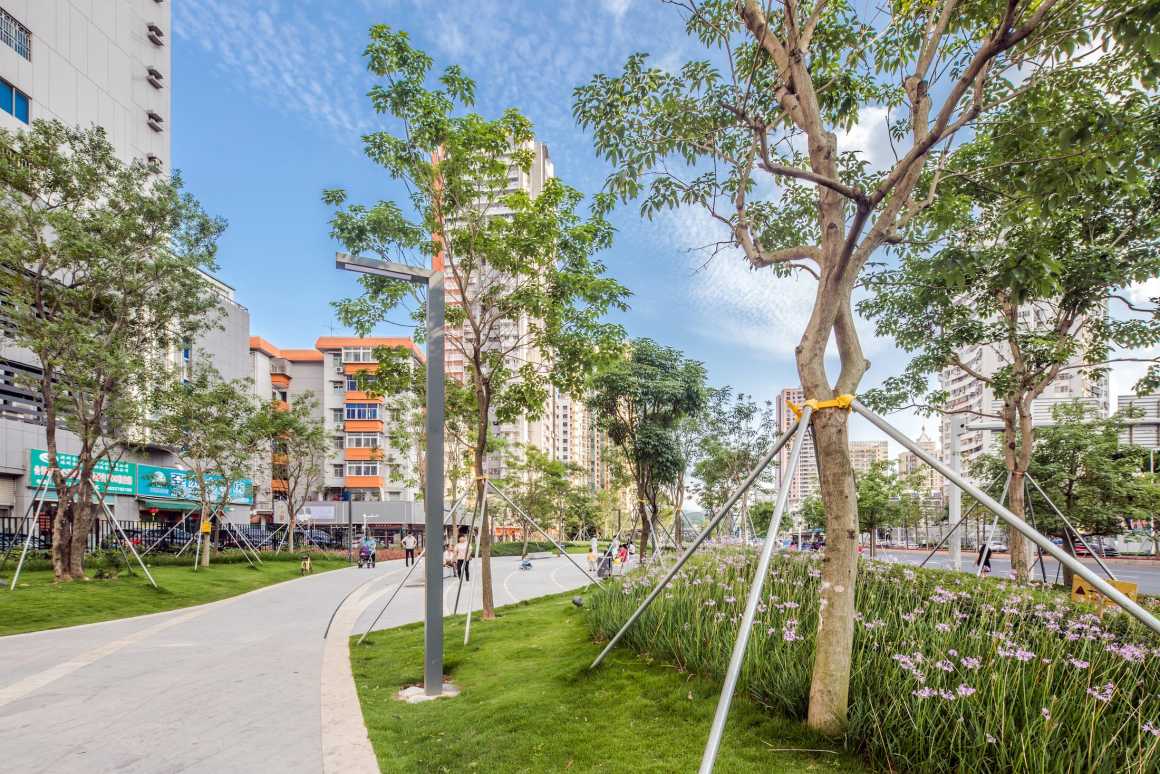
线性排水+生态植草沟排水:根据整体设计的流畅线条,采用线性排水沟的方式,在保证排水功能的前提下,强调造型形式感的统一。
Water supply and drainage: According to the smooth design of the overall design, the linear drainage ditch is used to emphasize the uniformity of the sense of form under the premise of ensuring the drainage function.
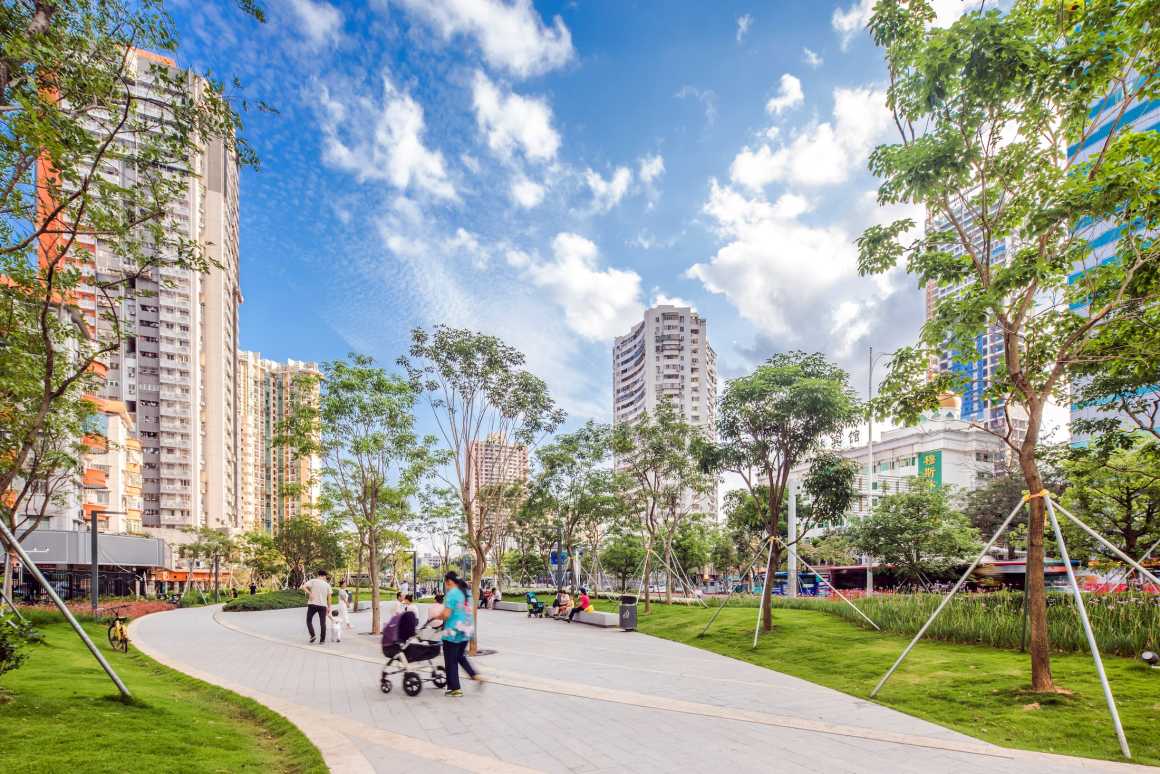
细节设计:坐凳结合地形高差处理,采用整石斜切的表达手法,干净简练。
Stool combined with the terrain high difference treatment, the use of the expression of the whole stone diagonal cut, clean and concise.

铺装设计结合风雨连廊,采用简洁的珍珠白结合芝麻灰的偏冷色调的处理手法,简洁干净。
Paving design combined with wind and rain gallery, the use of simple pearl white combined with sesame ash cold tone treatment, simple and clean.

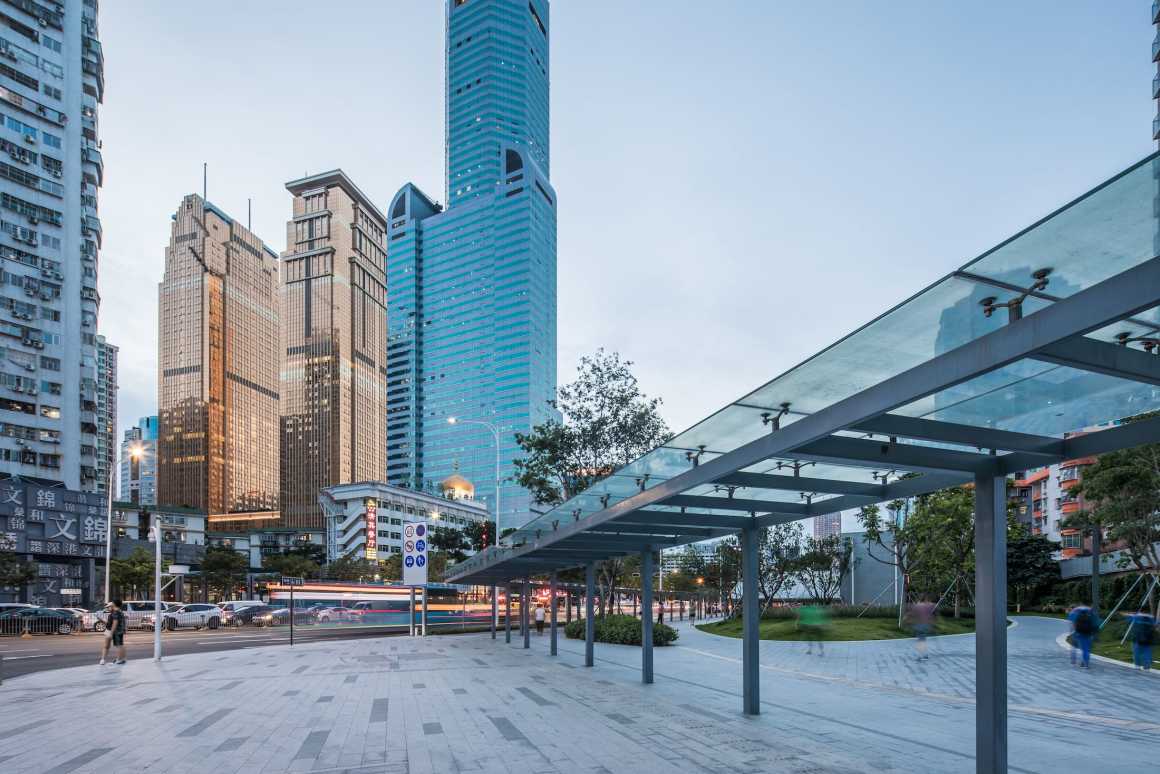

照明:整体照明的引导性在设计中起到关键作用,我们选择在局部道路与停留休憩的区域使用线性光源,既呼应整个设计的形态,又以“只见光,不见灯”的柔和形式效果塑造和谐。温暖的社区空间气氛。
Lighting: The guiding effect of overall lighting plays a key role in the design. We choose to use linear light source in the local road and the resting area, which echoes the shape of the whole design and the soft form effect of “only see light, no light”. Harmony shape warm community space atmosphere.
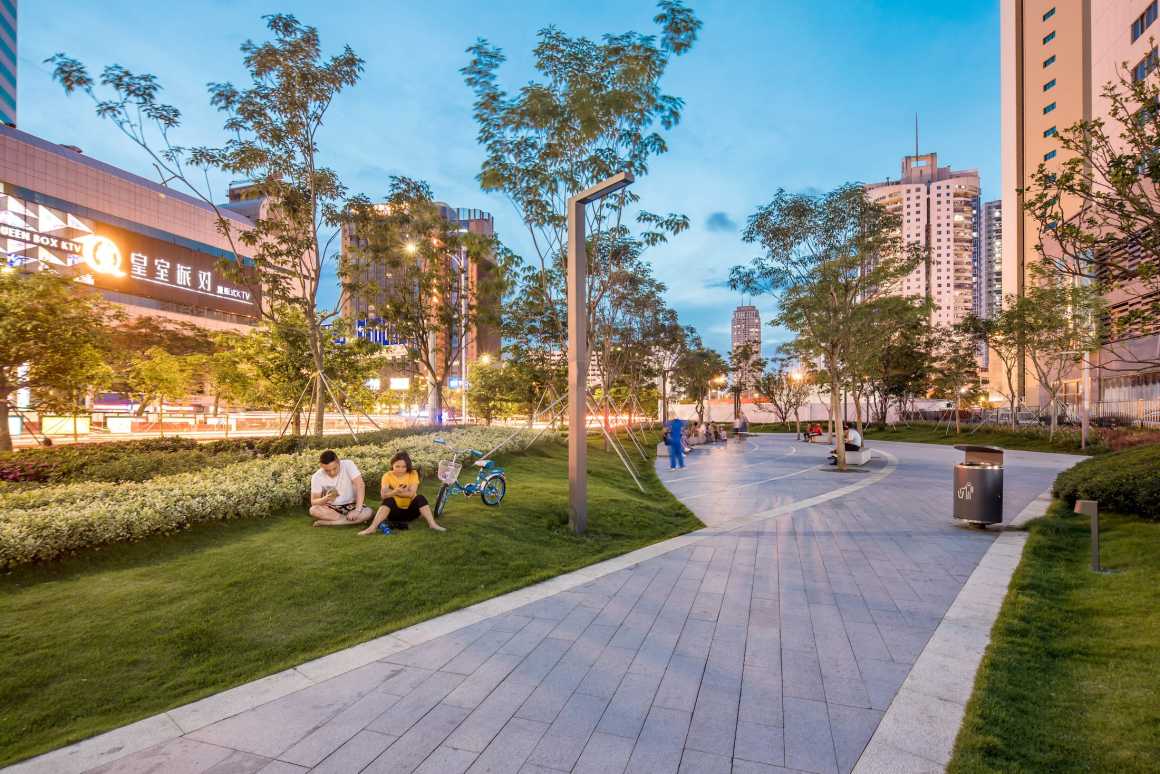
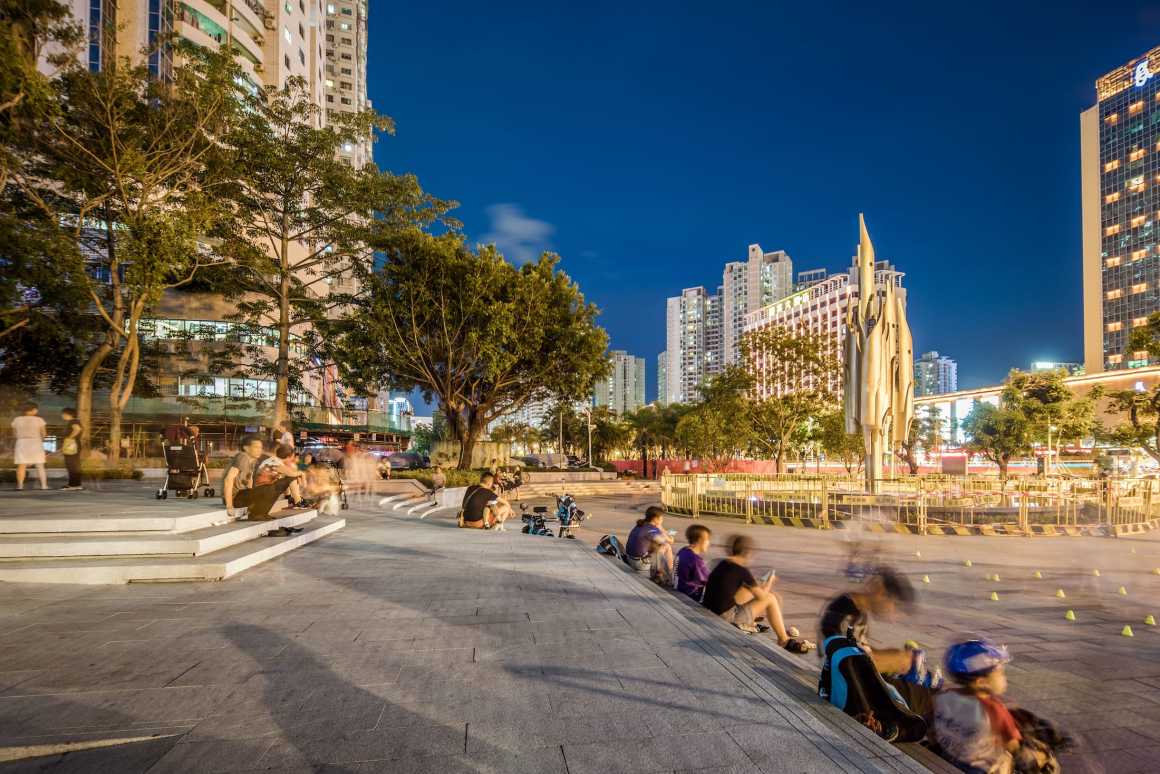
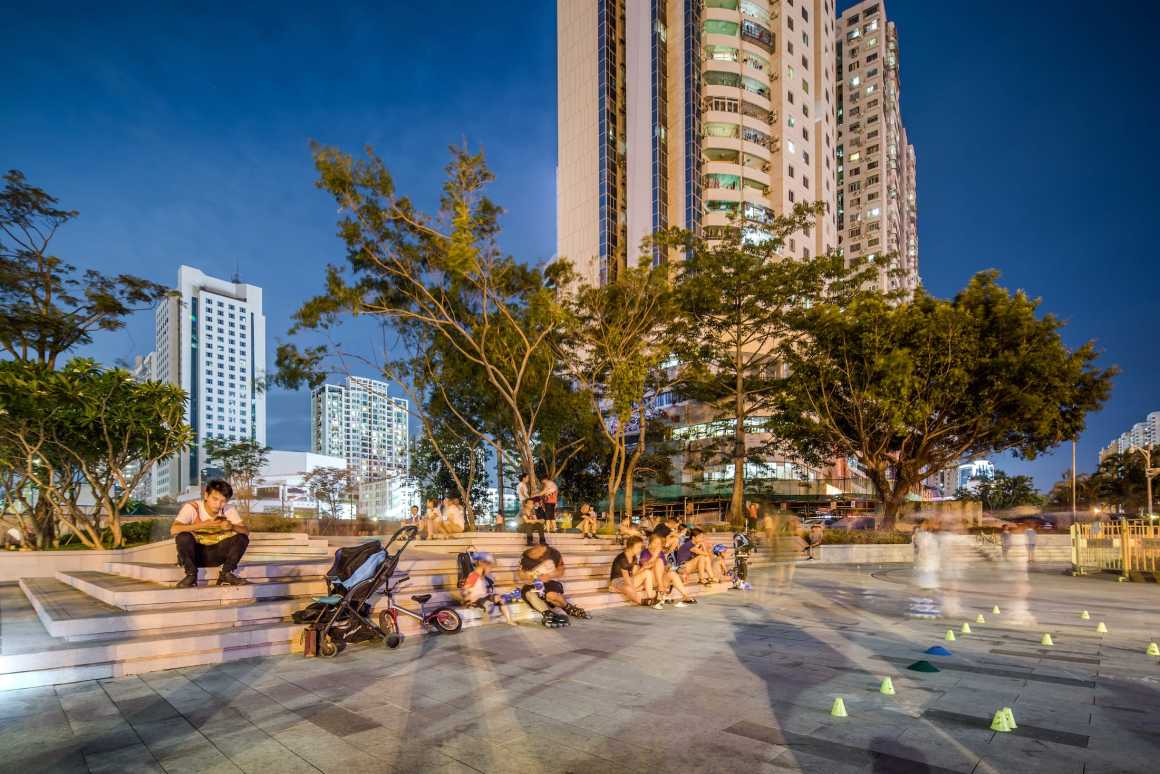
新南街心花园 Xinnan City Center Garden
设计理念:整体设计语言呼应文锦路其它周边特色社区公园流畅弧线的形式,结合现状长势茂盛的大乔木,尽可能地在保留场地记忆的基础上优化林下空间,为周边居民提供一个有记忆,有温度的社区活动空间。
Design concept: The overall design language echoes the form of the smooth arc of other surrounding community parks in Wenjin Road, combined with the current situation of the lush large trees, as far as possible in the preservation of site memory on the basis of optimizing the under-forest space, for the surrounding residents to provide a memorable and warm community activity space。
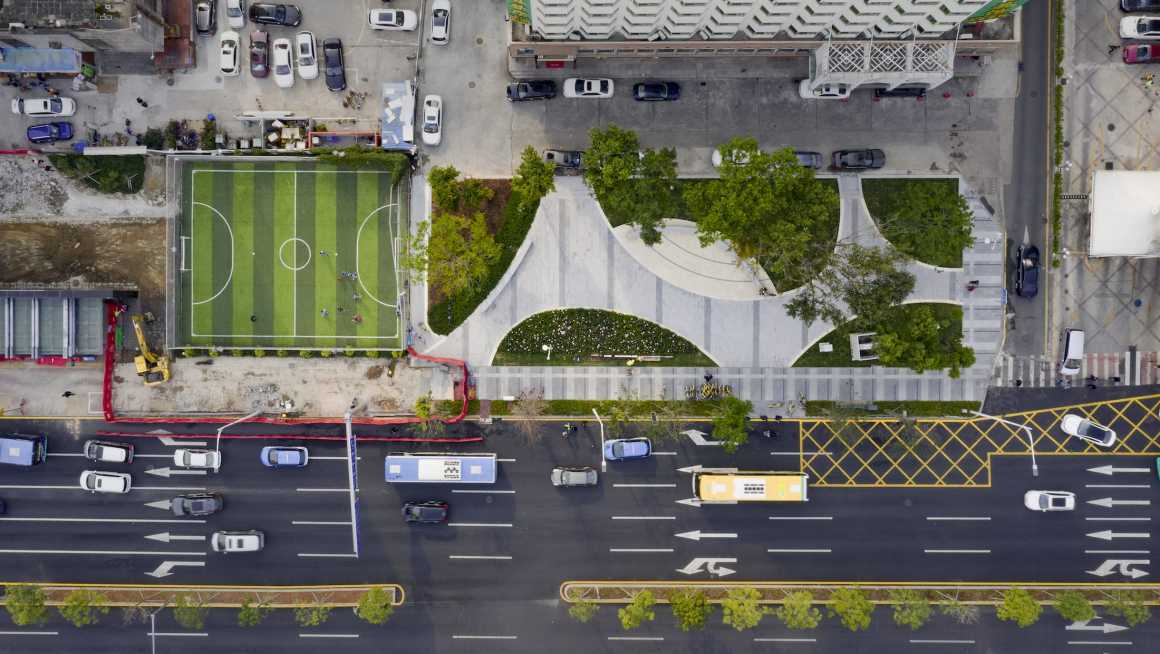
在现状乔木的基础上,以树池加坐凳的形式围合树荫休憩交谈区,营造舒适宜人的林下空间;在铺装上采用简洁线条式的铺装形式打造活动广场,提升公园品质和社区活动氛围;在植物设计上,多采用耐阴品种做为树下地被,借助疏林草坪,形成城市街道到生活区的缓冲带。
On the basis of the status quo trees, in the form of tree pools and stools to surround the tree-shade open talk area, to create a comfortable and pleasant under-forest space, in the paving with simple lines of the form of paving to create a activity square, improve the park quality and community activities atmosphere; In plant design, mainly use of yin-resistant varieties as the ground under the tree, with the help of dredging lawns, form buffer zone between urban streets to the living area.

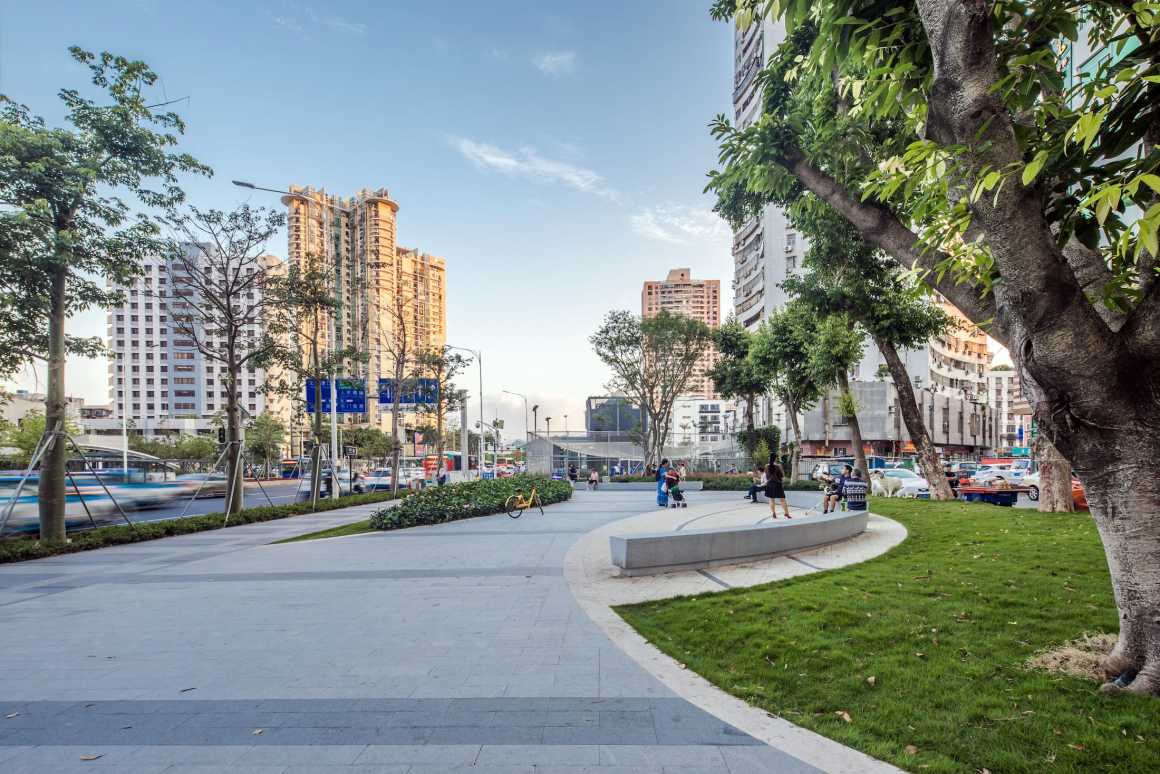
文锦渡社区公园 Wenjindu Community Park
概况:菁华中英文实验中学前,位于锦星街与文锦路交界处,用地面积约为1860.6平方米,规划用地性质为公共绿地,其中铺装面积为390.6平方米,绿化面积约为1470平方米。
文锦渡社区公园主要是针对原有凌乱植被进行梳理优化,调整空间布局,在原有社区公园的记忆上拓宽空间视野,增添感官色彩的愉悦。
运用活力流畅的流线与微地形相结合,通过梳理宽阔的城市公共绿地,利用微地形搭配时花,打开空间,形成舒朗通透的景观效果,与周围建筑和环境相呼应,搭配精致小品创造一个充满生态与实用结合的崭新空间。借助地被梳理,重新展示该区拥有应有的城市肌理,将原来密不透风的灌木乔木放在成视野开阔的社区空间,形成城市街道到生活区的缓冲带。
Overview: In front of the English Experimental Middle School, located at the junction of Jinxing Street and Wenjin Road, the land area is about 1860.6 square meters, the nature of the planned land is public green space, of which the paving area is 390.6 square meters, the green area is about 1470 square meters.
Wenjindu Community Park is mainly aimed at dealing with the original messy vegetation combing optimization, adjust the spatial layout, on the basic of the original community park to broaden the space vision, add the pleasure of sensory color.
The use of dynamic smooth flow and micro-terrain combined, by combing the wide urban public green space, the use of micro-terrain with flowers, open space, form a smooth transparent landscape effect, with the surrounding architecture and environment, with exquisite skits to create a full of ecological and practical combination of a new space. With the help of the ground combing, re-show the district has its proper urban texture, the original dense and impervious shrub trees should be in the open-view community space, forming the city streets to the living area buffer zone.
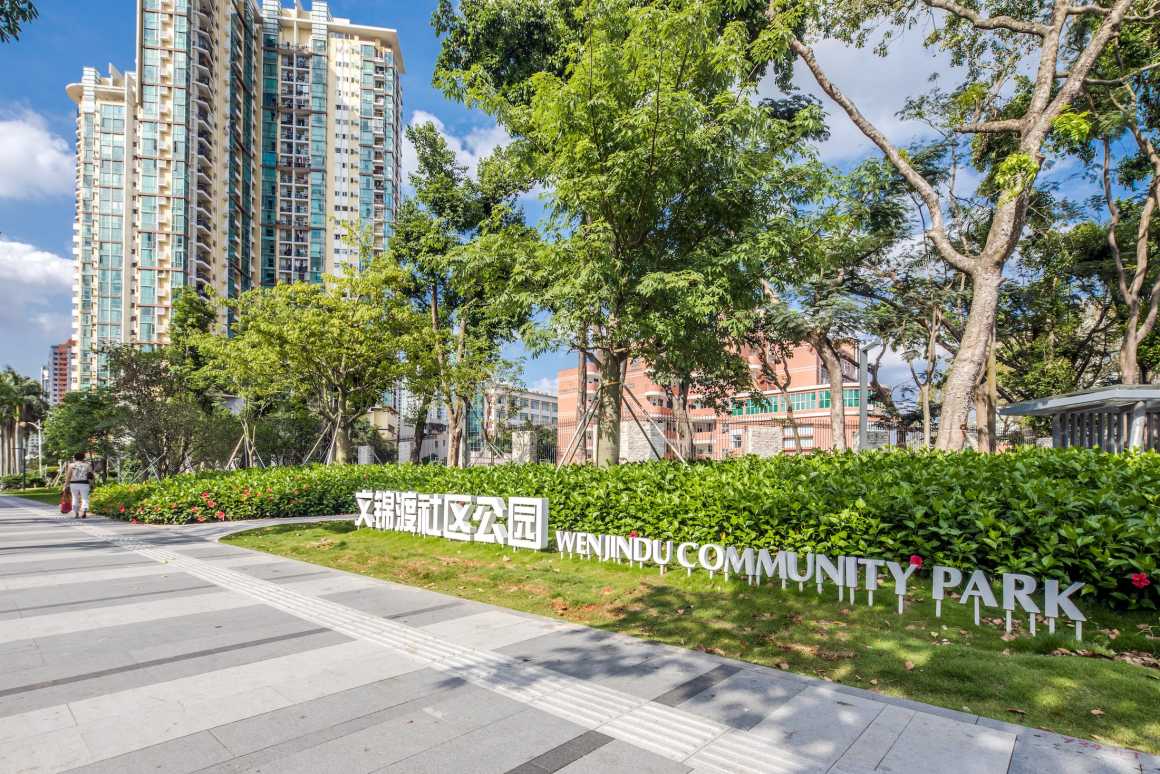
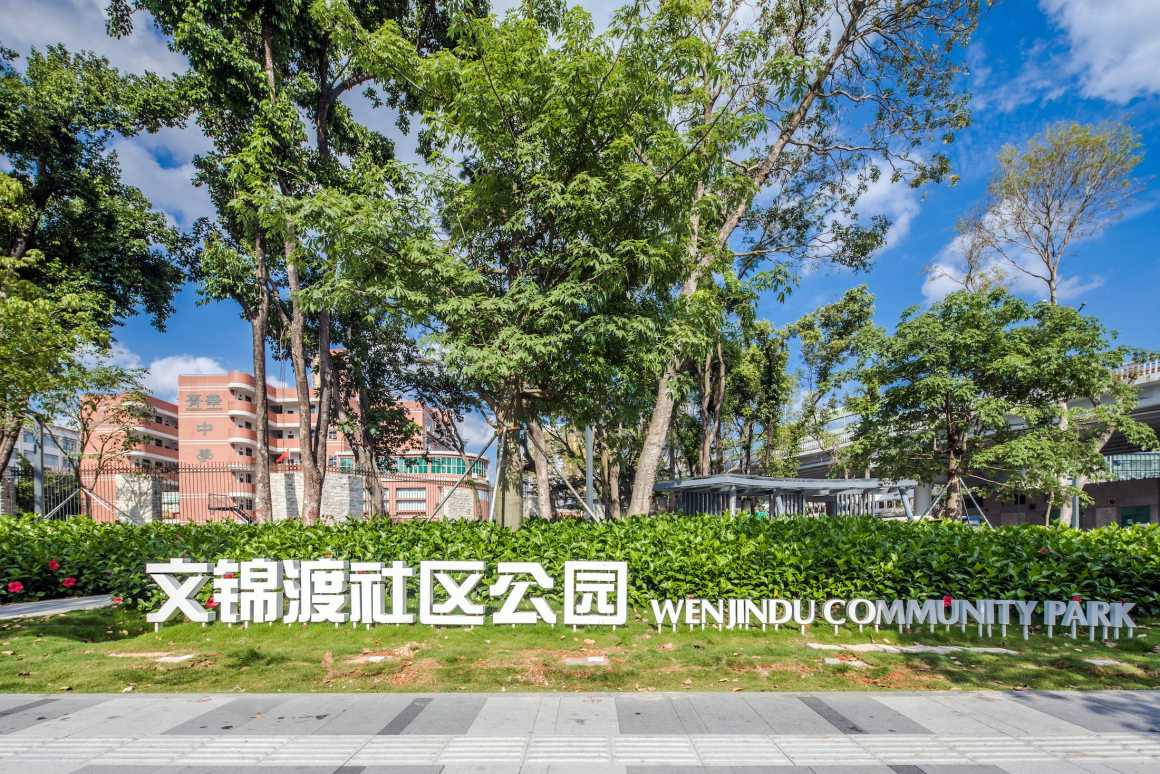
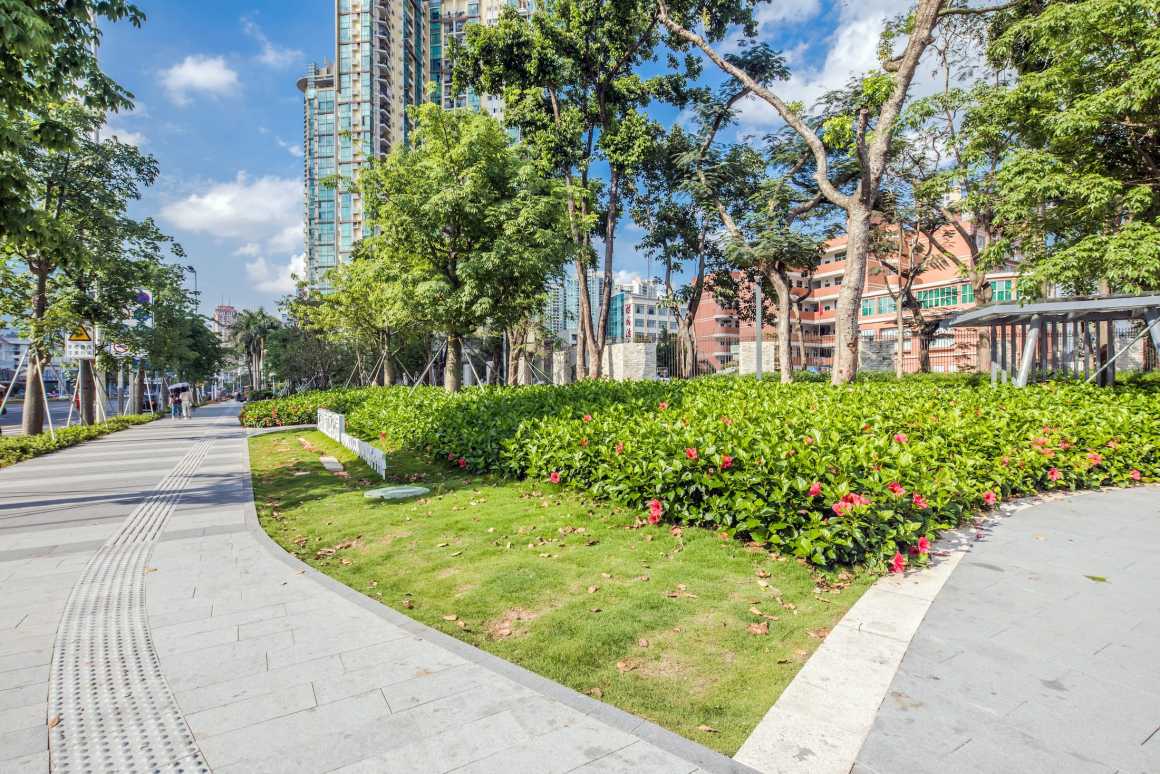
金笔花园广场 Golden Pen Garden Plaza
设计理念:金笔花园广场结合该区域位置环境,重点考虑到其与周边建筑及社区公园的呼应,营造城市形象的个性展示窗口。同时亦从社区居民的生活角度出发,建设与周边建筑与居民和谐共存的社区公园,为周边居民提供一个休闲、交流的场所。
Design concept: combined with the location of the area, The Golden Pen Garden Plaza focuses on its response to the surrounding buildings and community parks, creating a personal display window for the city’s image. At the same time, from the perspective of the residents of the community, the construction of a community park with the surrounding buildings and residents coexist harmoniously, provide a place for the surrounding residents to relax and communicate.
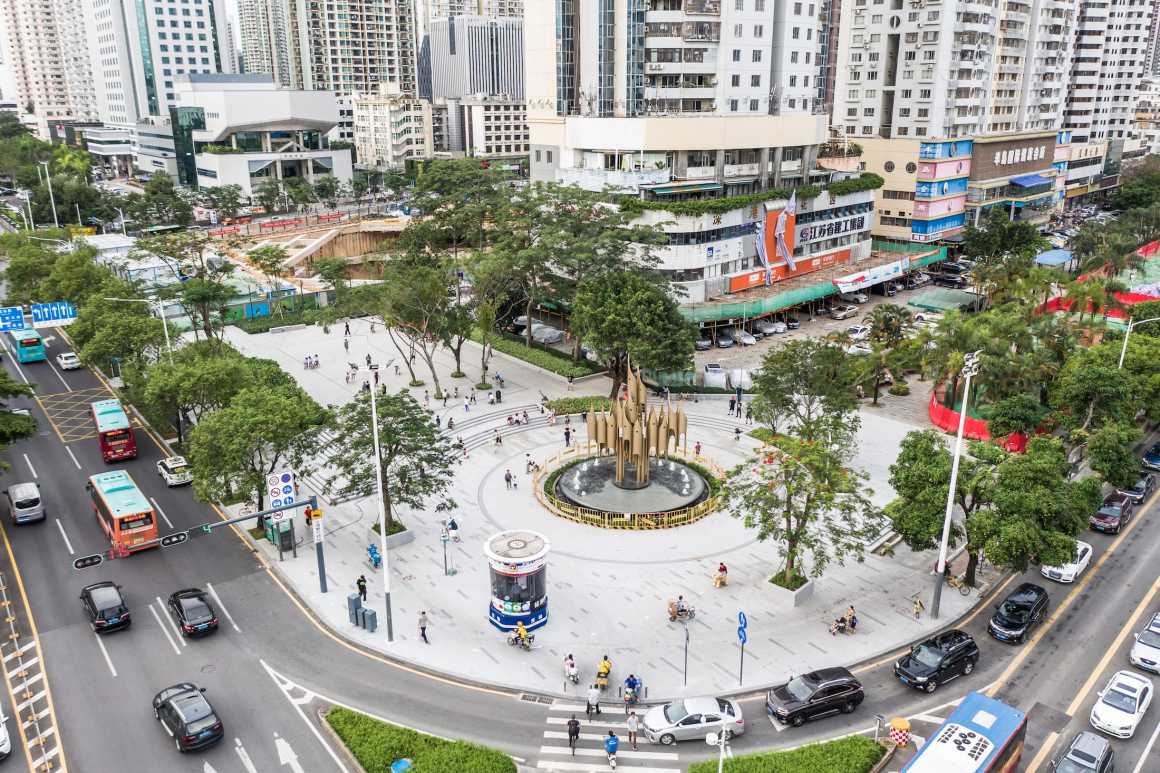
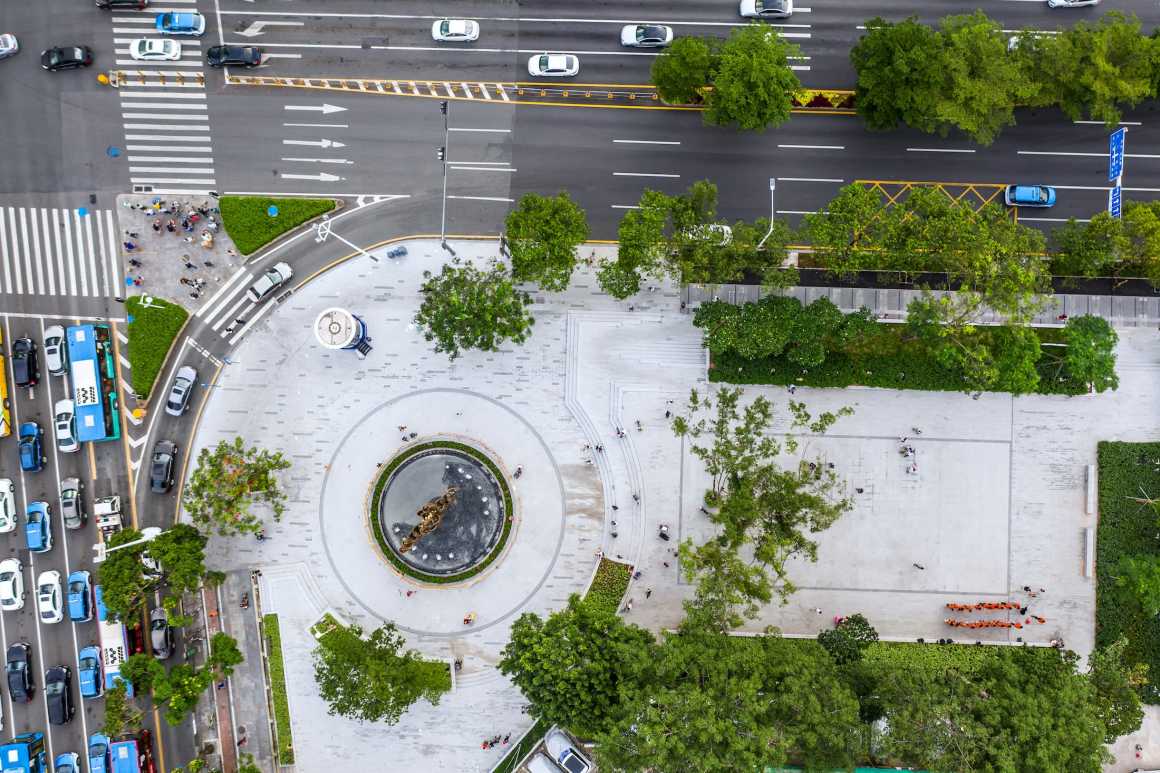
本项目围绕文锦路标志性特色“金笔”雕塑出发,梳理整合现状高差地形,利用现有的大榕树,拓展一系列的开放空间,其中包含路口展示广场和社区活动广场空间优化。
This project revolves around the iconic “Golden Pen” sculpture of Wenjin Road, combing and integrating the current situation of high-difference terrain, using existing eucalyptus trees, to expand a series of open space, including intersection display square and community activity square space optimization.

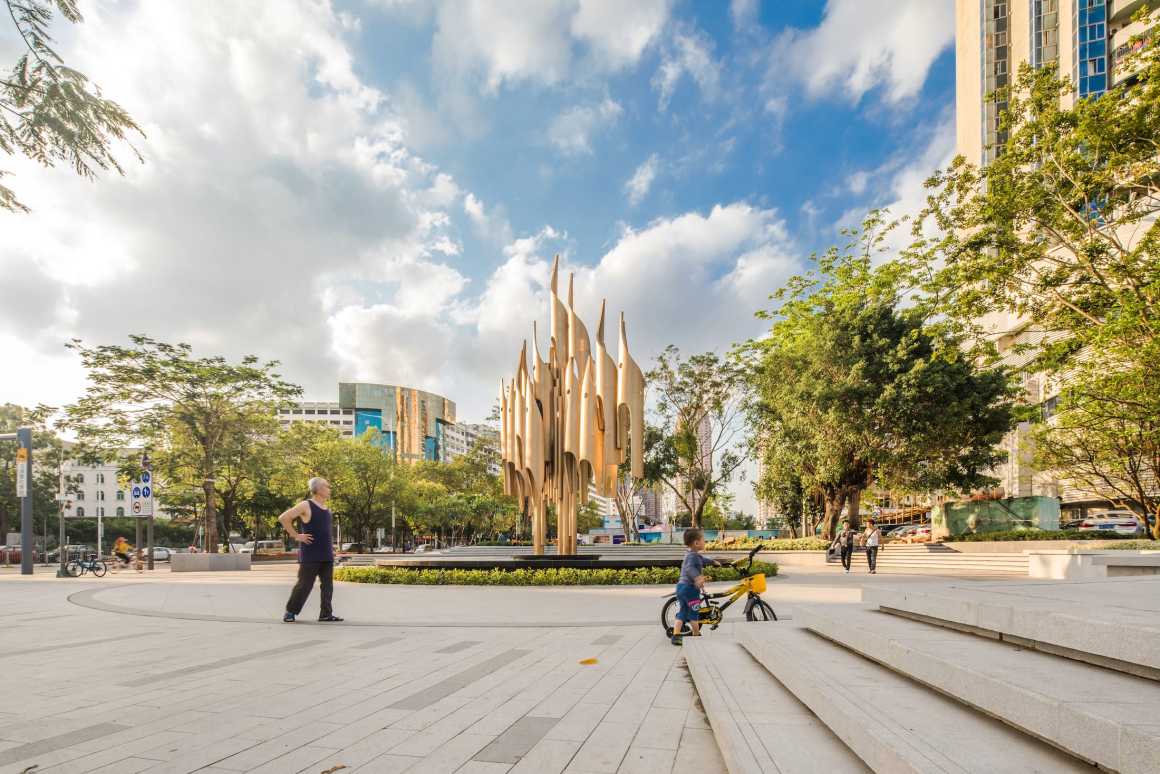
原有大榕树和多样化的植被的搭配,丰富了广场的层次感和规整的阵列感,将原有昏暗闭塞的空间改造成视野宽阔的活动空间,大大提高场地的使用率,既优化社区居民的活动娱乐休闲空间,又给人以整洁的形象、走在人行道上的清爽的氛围体验。
The combination of the original big birch tree and the variety of vegetation enriches the layered and well-organized array of the square, transforms the original dark and closed space into a wide field of view, greatly improves the utilization of the venue, not only optimizes the activity and recreation space of the community residents, but also gives the person a clean image, walking on the sidewalk of the refreshing atmosphere experience.

残疾人坡道的细节处理,集美观与实用一体化解决方案,将高差集中处理。
The details of the disabled ramp, combine aesthetic and practical integrated solutions, centralizing high difference processing.
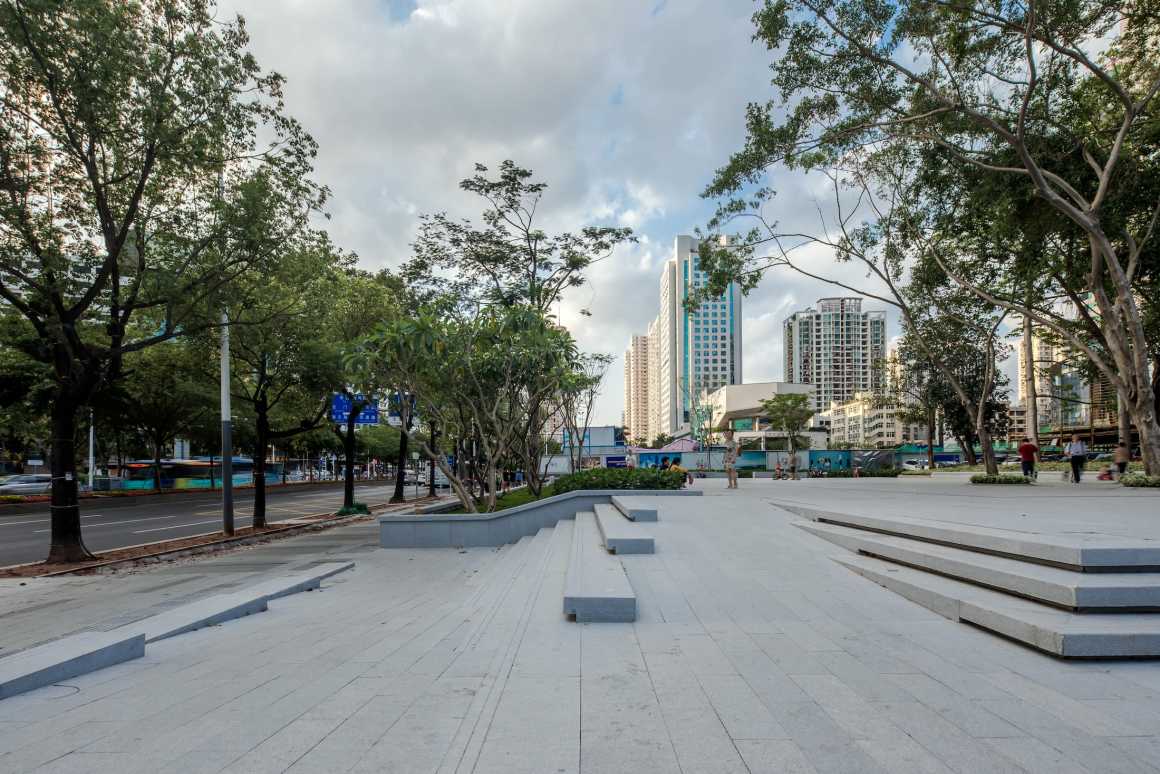
项目名称:“罗湖区中心的万花筒” KALEIDOSCOPE
完成年份:2018年3月概念设计完成
项目面积:设计研究面积约100万平方米
项目地点:中国深圳
设计公司:仓谷景观规划设计(深圳)有限公司
主创设计师:钱星海
设计团队:钱星海、张文华、王观柱、王菁、李志成、李琳、刘丽霞、欧亮群、程建平
客户:华润(深圳)有限公司
图片:仓谷景观规划设计(深圳)有限公司
Project name: KALEIDOSCOPE
Completed: March 2018 (concept)
Research area: 1 million square meters
Project location: shenzhen, China
Design company: Canggu landscape planning and design (shenzhen) co., LTD
Chief designer: Xinghai Qian
Design team: Xinghai Qian, Wenhua Zhang, Guanzhu Wang, Jing Wang, Chicheng Li, Lin Li, Lixia Liu, Liangqun Ou, Jianping Cheng
Client: CR Land
Photos: Canggu landscape planning and design (shenzhen) co., LTD
更多 Read more about: 仓谷景观




0 Comments