本文由 顺景园林 授权mooool发表,欢迎转发,禁止以mooool编辑版本转载。
Thanks Sunshine Landscape for authorizing the publication of the project on mooool, Text description provided by Sunshine Landscape.
顺景园林:时间可以让建筑的功能及生活方式悄然褪色,但时间也为混凝土的躯壳注入新的时代活力。
Sunshine Landscape:Time can fade the function and lifestyle of the building, but time also injects a new vitality into the concrete shell of the new era.
新山水城林 New landscape and urban forest
庄子的逍遥,人类精神的最高境界,悠然自得的人生态度。自南宋以来士大夫这个阶层都希望住在城市里面,而心中拥有一片森林。望樾府即是在内闭空间重新构建心中归隐山林的梦想。
Zhuangzi’s free spirit of mankind’s highest realm of relaxed human ecology since the Southern Song Dynasty, the class of scholars want to live in the city and have a forest in mind.
▽手绘平面草图 Freehand plane sketch
望樾府平面将每个院落盒子的功能空间按照礼序格局排布,借势高差、利用方位朝向定义空间属性及花园等级配套,强化景观精神性空间导入。墙体借鉴古典园林框景、嵌套等设计手法,保证空间的流动性与层次感,使空间望而不尽,组合有景。
自然火山岩肌理与精致石材的对撞,手工雕琢的铜艺肌理与完美的转折线角的结合,静水与密林的对话,诠释了空间的丰富性和细节的品质感。
Wang Yue House is a closed space to re-build the heart of the dream of seclusion in the mountains. The plan of the Wang yue Mansion arranged the functional space of each courtyard box in accordance with the ritual sequence pattern, taking advantage of the height difference, the use of orientation to define spatial properties and garden level support to strengthen the spirituality of the landscape space import.The wall draws on the design techniques of classical garden framing and embedding to ensure the fluidity and hierarchy of space, so that the space is never ending and has a combination of scenery.
Natural volcanic texture and exquisite stone collision, hand-carved copper texture and the combination of perfect turning corners, quiet water and dense forest dialogue, interpretation of the richness of space and a sense of quality of detail.
▽庭院的盒子布局 The box layout of the courtyard
望樾府地处江苏省南京市秦淮河南部新城,古都起源之地,承载了金陵人骨子里对家的认知。既有礼序尊崇的南京底蕴,又有令居者举步万象退隐繁华的洒脱气质。一番入世,一番出尘, 无需诗与远方。
Wang Yue House is located in Nanjing, Jiangsu Province, the southern part of the Qinhuai River New Town, the ancient capital of the origin of the place, carrying the bones of the Jinling people’s perception of home. The site not only inheritate the respect for the rituals of Nanjing, but also have the temperament that allows the residents to step back from the prosperity. Once entering the world, once leaving the dust, there is no need for poetry and faraway places.
望樾府门 最高级别的礼遇 Wangyue Mansion Gate: The highest level of courtesy
穿过百米银杏大道,73米的入口形象界面沿袭规制严谨的府邸礼序,是对金陵文脉全新的阐释。6米高手工锻打紫铜铜门,结合突显品质感的蓝眼睛大板石材序列排布,一侧流水潺潺的静雅,一侧特选黑松的高贵,拉开望樾府的迎宾序章。
Through the 100-meter Gingko Avenue, the 73-meter entrance interface follows the strict rituals of the residence and is a new interpretation of the Jinling culture. 6-meter high hand-wrought bronze doors, combined with the quality of the blue-eyed slab of stone in sequence, the quiet elegance of the flowing water on one side, the nobility of the specially selected black pines on the other side, to open the welcome chapter of the Wang Yue House.
▽奢华品质的入口礼序 Luxury quality entrance sequence
▽入口黑松 Entrance pine
入庭,归家酒店式尊贵体验。水瀑倾泻而下,从听觉上将居者引入自然,洗去都市的喧嚣,将内心得以释放,自然、归隐、低调的奢华。
Into the courtyard, home to the hotel-style distinguished experience
Waterfall pouring down
Introduce residents to nature from the auditory, wash away the hustle and bustle from the city.
The residents will be released inside.
Natural, reclusive, low-key luxury.
▽到达院 Arrived at the court
林语厅 藏在内院的四季花厅Forest Pavilion:The four-season flower hall hidden in the inner courtyard
台阶之上,方洞之内是深深庭院,是归家的门厅花园石阶之上,大板悬挑灰墙,窗洞,红枫,光影方寸之间,已见山水林语厅利用框景将三重空间连通在空间和形式语言上找到某种联系。
Above the steps, within the square hole is the deep courtyard, the foyer of home, above the stone steps, the large slab overhanging gray wall, the window hole, the red maple, between the light and shadow, you can already see the scenery within a square inch, the Mountain forest Hall uses the frame to connect the triple space and find a kind of connection in space and formal language.
一墙之外,以墙代屏内外分隔,隔而不断
Beyond the wall, the wall is used as a screen to separate the inside from the outside, and the partition is continuous.
▽林语厅 Forest Hall
▽局部细节 Local details
云水院 Yun Shui Court
云水院作为望樾的精神空间,升华了意境。连廊环抱一方静池,觉知亭浮于缥缈间,大鱼浮出水面,亦虚亦实、亦动亦静。于此,居者与时光对话于一院芳华。
As the spiritual space of Wang Yue, the Yun Shui Yuan has sublimated the mood. The corridor surrounds a quiet pond, the Juezhi Pavilion floating in the indistinct, the big fish floating out of the water, both virtual and real, both moving and static. Here, the residents have a dialogue with time in a courtyard of fragrance.
▽觉知亭 The Juezhi Pavilion
云水院,看与被看形成巧妙的互动白色银线大理石,经过匠心雕琢,变成会呼吸的光的盒子夜空下,仿佛水中一盏禅意十足的浮灯于亭内静赏0.9米高横窗为居者展开一幅禅意幽幽的横轴画卷观内心,见真我。
In the cloud and water courtyard, see and be seen to form a clever interaction of white silver line marble, carved by craftsmanship, into a box of breathing light under the night sky, as if a Zen-like floating lamp in the water in the pavilion. The 0.9-meter-high horizontal window unfolds a Zen-like horizontal scroll for the residents to see their true selves inside.
▽觉知亭光影 Pavilion of light and shadow
长廊的整板格栅界定了室外洽谈空间,与水呼应,将空间无限延展。
The whole board grille of the promenade defines the outdoor negotiation space
Echoing the water, it extends the space infinitely
▽长廊空间 The gallery space
一隅艺廊 静享艺术时光A corner of art Gallery: Enjoy the art moment quietly
一隅游廊一曲幽谷。光影间,景致定格;日升日落,感受时间的流动;春起冬至,邂逅自然的馈赠。
A corner corridor and a valley. Between light and shadow, the scenery is framed;the sun rises and sets, we can feel the flow of time; spring and winter, we can encounter the gift of nature.
曲径谷 忘情山水 归于自然 The valley of the winding path: Forget ourselves in landscape and return to natured
乌桕颜值极高,初春嫩黄,盛夏葱绿最美秋日,菱形树叶变为赤色与橙色半溪半岛,溪水蜿蜒于乌桕林溪曲径通幽,尽享绿意私藏的森林气息。
Sapium sebiferum has a high value, with yellow in early spring and lush green in high summer.
Half creek peninsula, the stream winding in the sapium forest stream, winding path, we can enjoy the green private forest atmosphere
阳光穿过雾气的氤氲,形成仙境的缥缈。灰橙相间的瓦片模拟山林溪谷的蜿蜒,迷离之间跳动的色彩宛若摇曳的水草与摆尾的小鱼,“无鱼,亦有鱼”。
Sunlight through the dense fog, forming a fairyland of ethereal. The grey and orange tiles simulate the meandering of the mountain forest and the valley, and the colors dancing between the confusion are like swaying water plants and small fish swinging their tails, “there is no fish, but there is fish”.
回归山林,寻找生命之源,
复刻自然,探求静雅之美
感受生活,尊享归隐之趣
重构空间,演绎山水城林
Returning to the mountains and forests, searching for the source of life.
Reproduce nature, explore the beauty of quiet elegance
Feel the life and enjoy the interest of seclusion
Reconstructing the space, interpreting the mountain, water, city and forest
画山大鱼 Painted Mountain and big fish
自然之境,一念心动。画中山,水中鱼。
Nature’s realm, a thought of mind
The mountain in the painting, the fish in the water
▽画山雕塑 Painting mountain sculpture
山河收于咫尺间。一壶天地,吐纳自然。
Mountains and rivers at your fingertips. A pot of heaven and earth, breathe in nature
▽大鱼雕塑 The big fish sculpture
“北冥有鱼,其名为鲲”
浮卧于云水之上,引人入胜
“There is a fish in the north, its name is Kun”
Floating on the clouds and water, fascinating
▽自研文创产品 – 镇纸 Paperweight
▽自研文创产品 – 书签 Bookmarks
设计无界:景观 建筑 室内联合 Design Without Borders
望樾府项目设计的圆满落地离不开各方团队的无界合作。
丰富的层次关系和几何现代美学共同呈现一方自然隐逸的都市归心生活。景观、建筑、室内浑然天成,从“私属”到“共享”,从生活到艺术。
The successful realization of the design of the Utopia project depends on the boundless cooperation of all teams.
The rich hierarchy of relationships and geometric modern aesthetics together present a natural and secluded urban life. The landscape, architecture and interior are seamlessly integrated, from “private” to “shared”, from life to art.
项目名称:金基望樾府
完成年份:2021年2月
项目面积:5210㎡
项目地点:中国 南京市 怡居东路与国际路交汇处
设计公司:北京顺景园林股份有限公司
公司网址:http://www.shunjingyuanlin.com/
联系邮箱:zycentre@qq.com
主创设计师:赵卓毅 杨华
设计团队:杨挺 韩朝祎 代月 杨柳 王琨 王悦 韩菲菲 李壮
客户:金基南京城市公司
建筑设计:GOA大象建筑设计有限公司
室内设计:名谷设计机构
摄影师:一辉映画
Project Name:Kingjee Wangyue House
Completion Year:February 2021
Project Area:5210㎡
Location:Nanjing, China, at the intersection of Yiju East Road and International Road
Design Company:Sunshine Landscape
Company Website:http://www.shunjingyuanlin.com/
Contact Email: zycentre@qq.com
Designer: Zhao Zhuo Yi Yang Hua
Design Team: Yang Ting Han Zhaoyi Dai Yue Yang Liu Wang Kun Wang Yue Han Fei Fei Li Zhuang
Client: kingjee Nanjing City Corporation
Architecture Design: GOA Elephant Architecture Design Co.
Interior Design: Minggu Design Agency
Photographer: YH Visual Studio
“ 感受生活的艺术,追寻如蜉蝣于天地般的精神境界。”
审稿编辑 Ashley Jen
更多 Read more about: 顺景园林




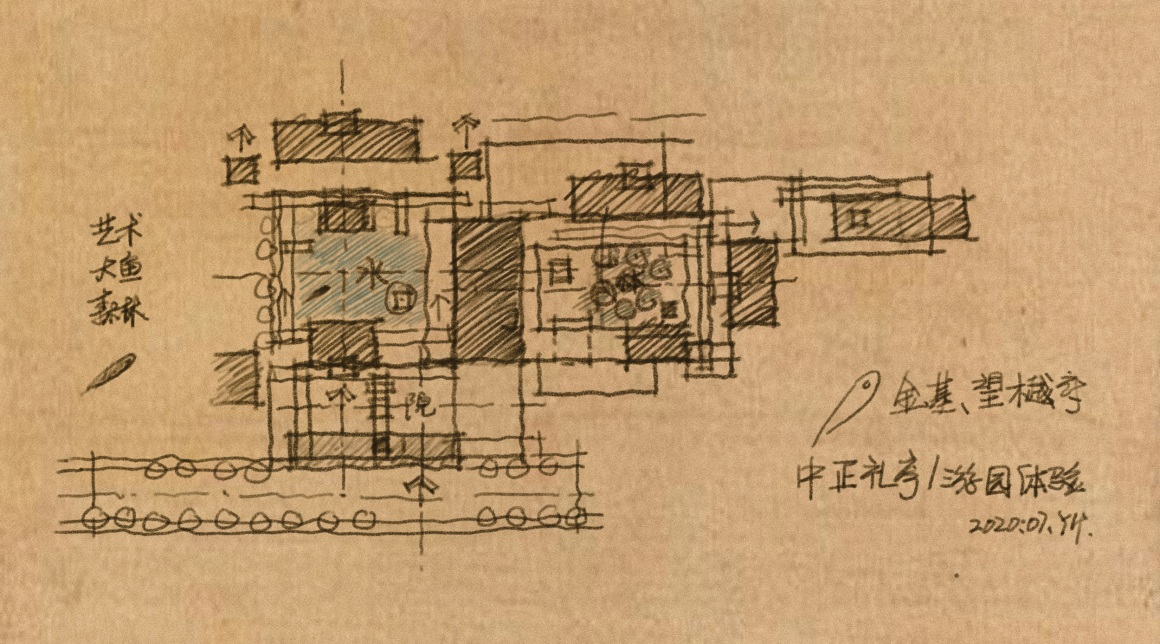
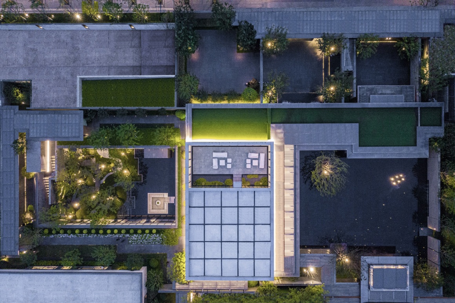
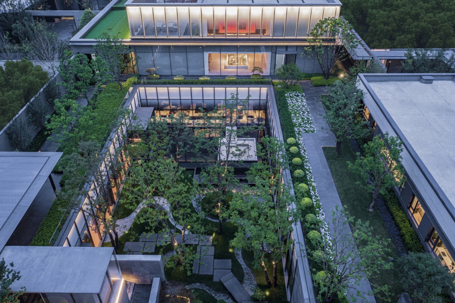
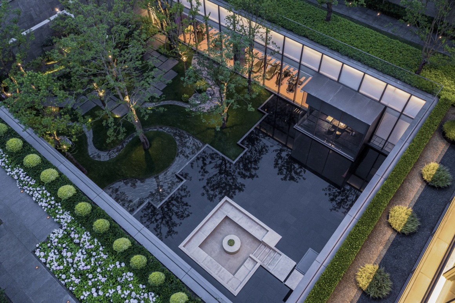
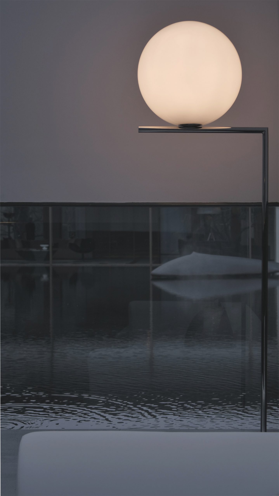

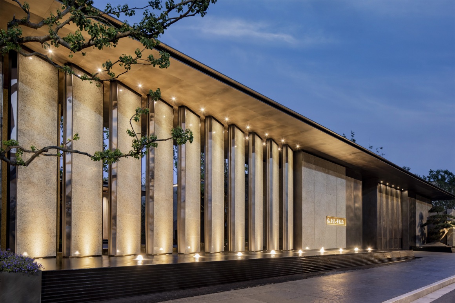
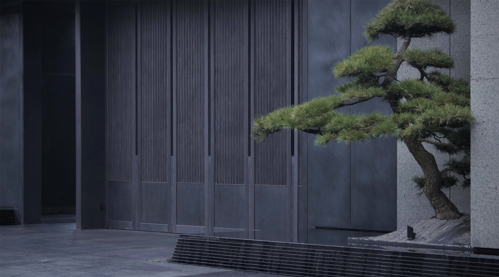
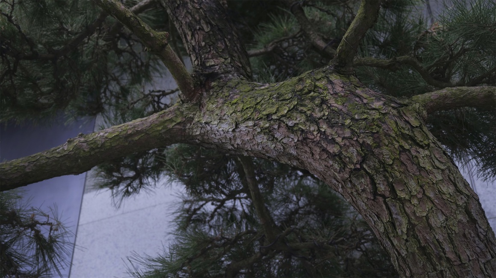
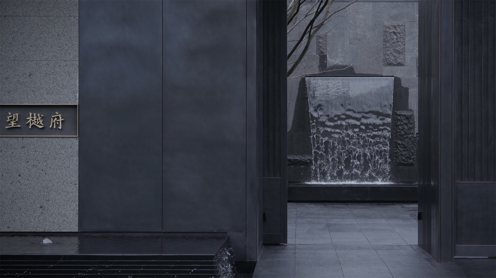

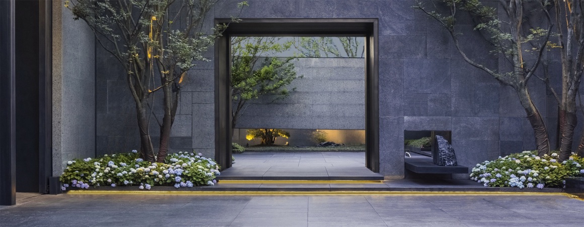
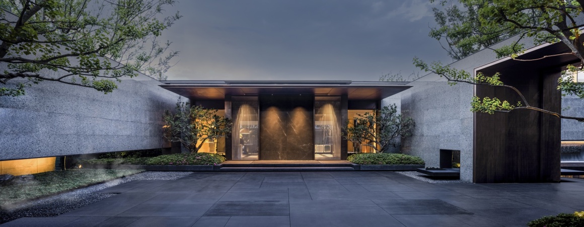
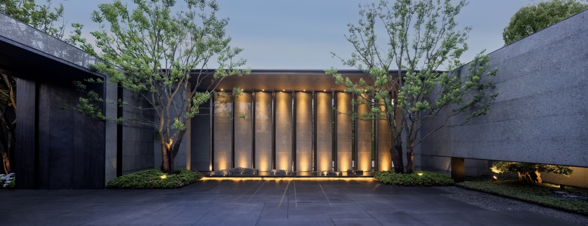


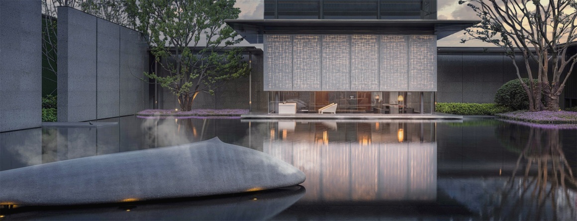
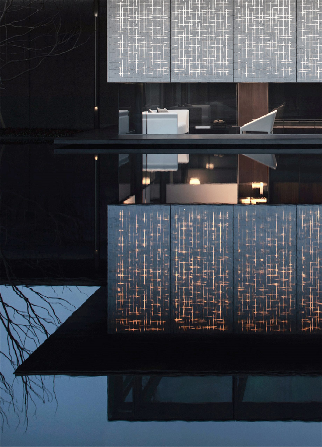
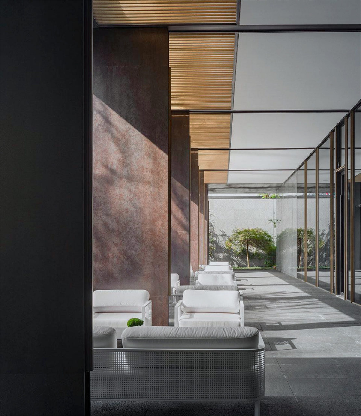
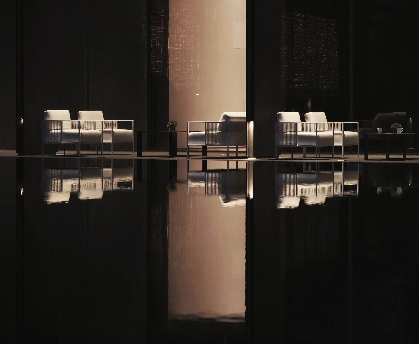

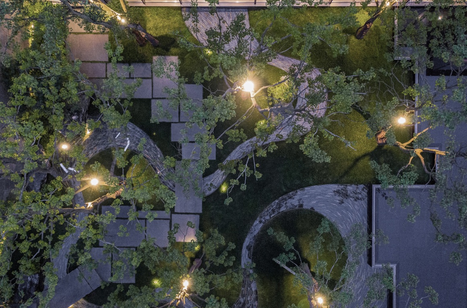
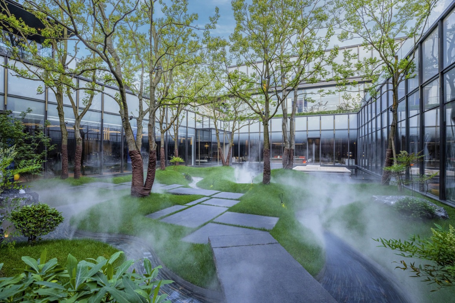

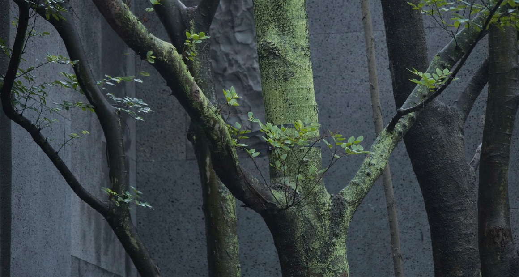
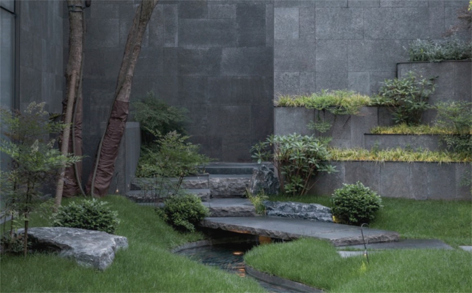
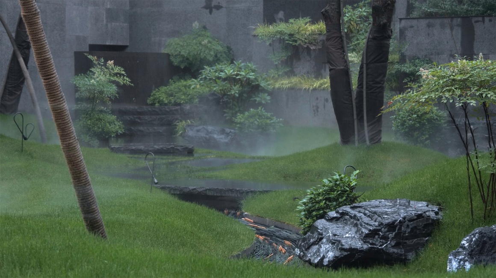


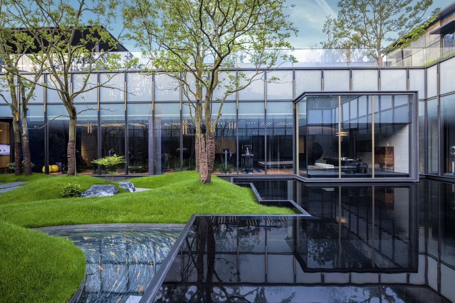

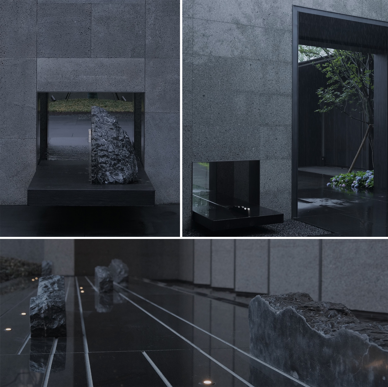
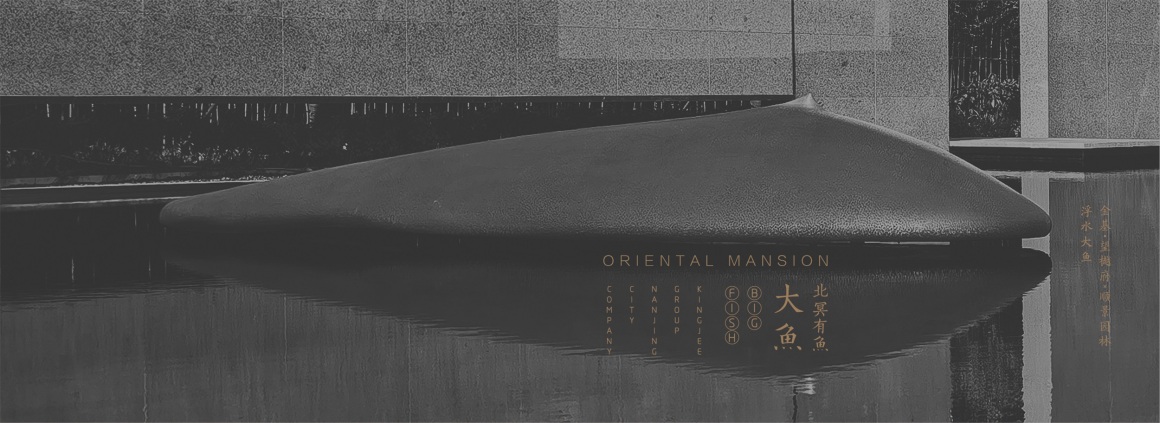



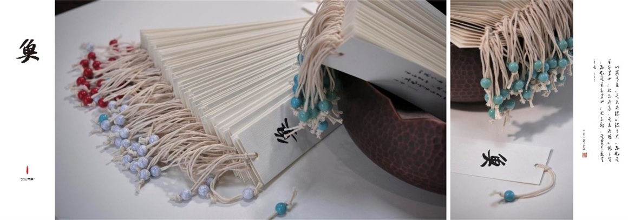


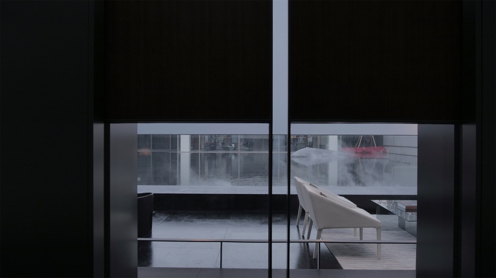

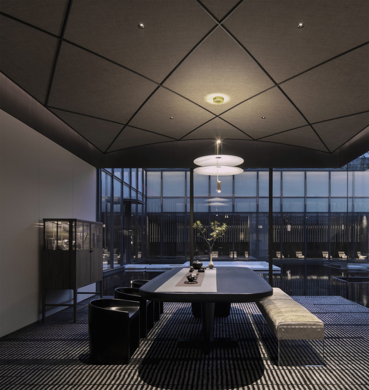


0 Comments