本文由 TAOA陶磊建筑 授权mooool发表,欢迎转发,禁止以mooool编辑版本转载。
Thanks TAOA for authorizing the publication of the project on mooool, Text description provided by TAOA.
TAOA陶磊建筑: 这是一处改建的住宅,建筑背靠着密集的社区,正前方有着紧邻社区湖面的大片空地,远处是社区公园。这里景观优美,视野开阔。
TAOA: It is a rebuilt dwelling with its back against a dense community. Right in front of it is a large open area close to the lake of the community, and a community park can be seen in the distance. The landscape here is beautiful with the wide vision.
建筑的意图是希望将室内的生活引到室外,让业主可以更好地享受到这片美好的环境。因为背对着社区的特殊位置,建筑被设计成了一个半私密、半开放的空间。身处宅院之内,视觉上不容易察觉到密集社区的存在,眼里看到的是庭院的近景、湖面的中景和社区公园的远景。
The intention of the architecture is to lead the indoor life to the outdoor so that the owners can enjoy the beautiful environment better. Because of its special position facing away from the community, the architecture is designed as asemi-private and semi-open space. Inside the courtyard, it is not easy to perceive the existence of the dense community visually. What is seen is a close view of the courtyard, a middle view of the lake and a distant view of the community park.
▼庭院 courtyard
▼入口庭院 entrance courtyard
原有建筑朝向景观的立面被全部打开,只留下必要的结构。同时在室外加建了雨篷、生活平台及坡道,将室内原本孤立的空间引向室外,扩展成水平的风景线,也将室内起居的空间感受扩大到庭院,一直延伸到湖面,和远处的公园景观规划成一个连续平面。
The facade of the original building facing the landscape was completely opened, leaving only the necessary structure. At the same time, awnings, living platforms and ramps have been added to the outdoor, leading the originally isolated indoor space to the outdoor and expanding it into a horizontal landscape, and also expanding the feeling of the indoor living space to the courtyard, extending all the way to the lake, and planning the park landscape in the distance into a continuous plane.
▼坡道 ramp
▼水院 water courtyard
下沉的庭院被设计成了一个坡地,盘桓的坡道将地下空间和二层纳入到这一连续而立体的景观系统之中,与地面的景观紧密相连。建筑其他三面被院墙围合,屏蔽社区的同时建立了一个完整的、只拥有风景的空间氛围。这一切,都是为了让室内生活可以重新回到自然、感受自然。
The sunken courtyard is designed as a sloping field, which integrates the underground space and the second floor into the continuous and three-dimensional landscape system and is closely connected with the landscape on the ground. The other three sides of the architecture are enclosed by the courtyard wall, which shields the community and establishes a complete space atmosphere having only landscape. All of these is to let indoor life return to nature and feel nature again.
▼下沉庭院 sunken courtyard
▼厨房 kitchen
▼茶室 tea room
▼夜景 night view
▼一层平面图 1F plan
▼二层平面图 2F plan
▼地下一层平面图 B1 plan
▼剖面图 section
项目名称: 景宅
设计单位: TAOA陶磊建筑
官方网站: http://www.i-taoa.com/
联系邮箱: s@i-taoa.com
公司地址: 北京
建成时间: 2019
项目地址: 北京市
主创建筑师: 陶磊
建筑师邮箱: s@i-taoa.com
摄影师: 陶磊
摄影师网站: http://www.i-taoa.com/
摄影师邮箱: s@i-taoa.com
设计团队: 陶磊,康伯州,陈真,赵炜鑫,周余牧玲
结构顾问: 王庆海
景观: TAOA陶磊建筑
室内: TAOA陶磊建筑
施工: 盛长维团队
Project Name: Landscape House
Architecture Firm: TAOA
Website: http://www.i-taoa.com/
Contact e-mail: s@i-taoa.com
Firm Location: Beijing
Completion Year: 2019
Project location: Beijing, China
Lead Architects: Lei Tao
Lead Architects e-mail: s@i-taoa.com
Photo credits: Lei Tao
Photographer’s website: http://www.i-taoa.com/
Photographer’s e-mail: s@i-taoa.com
Design Team: Lei Tao, Bozhou Kang, Zhen Chen, Weixin Zhao, Yumuling Zhou
Engineering consultant: Qinghai Wang
Landscape: TAOA
Interior: TAOA
Construction: Team Sheng Changwei
更多read more about: TAOA陶磊建筑


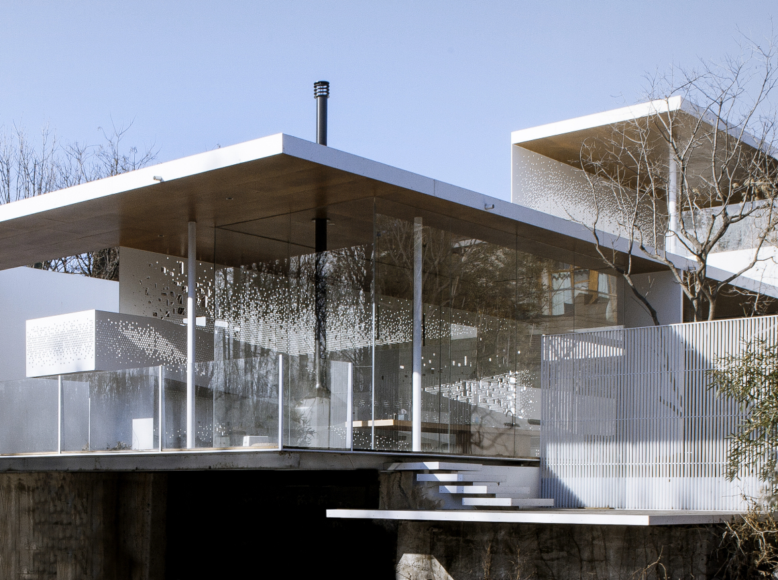
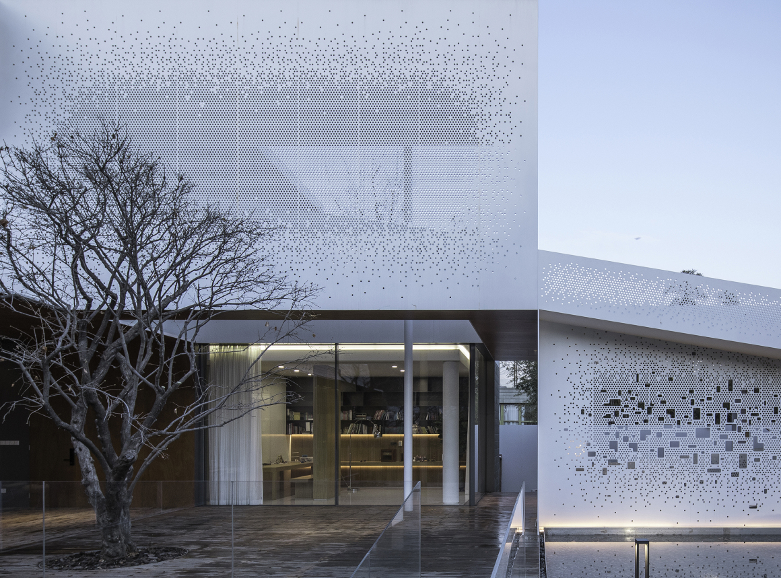
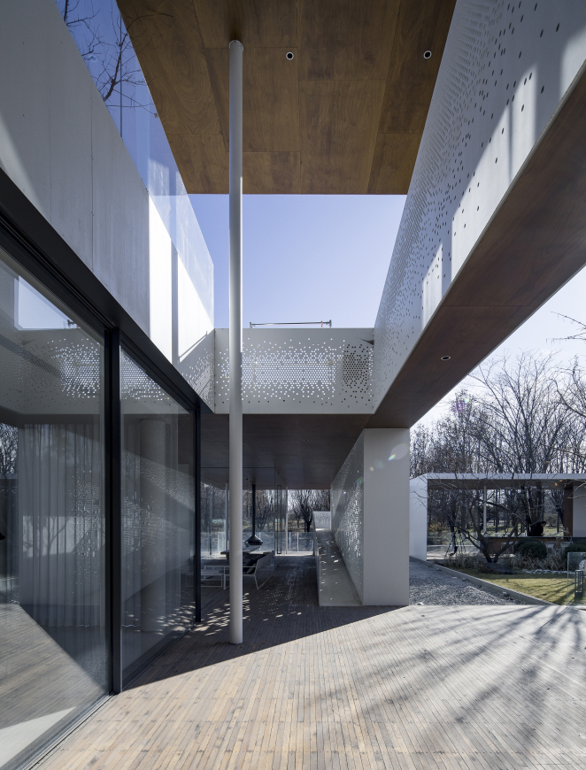
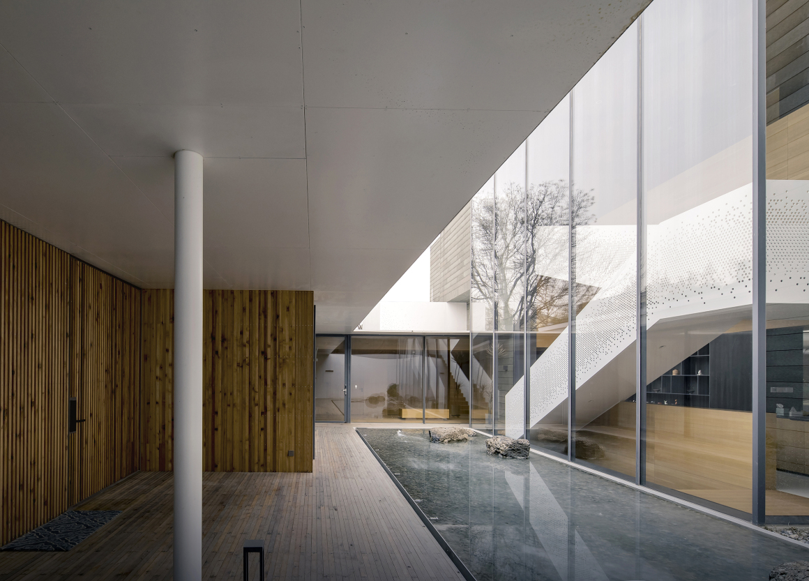
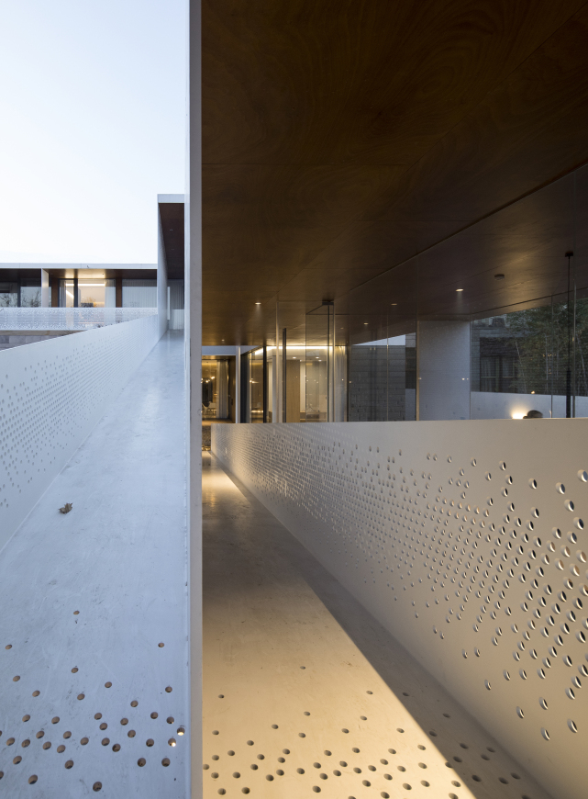
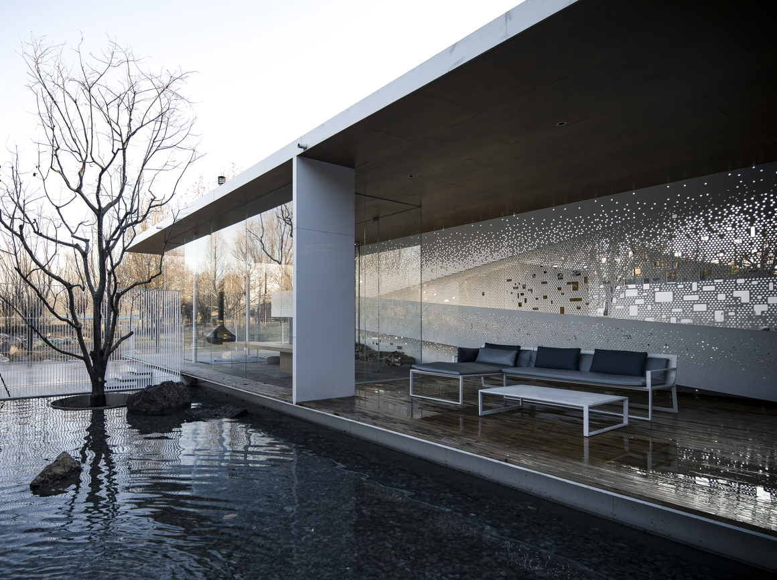

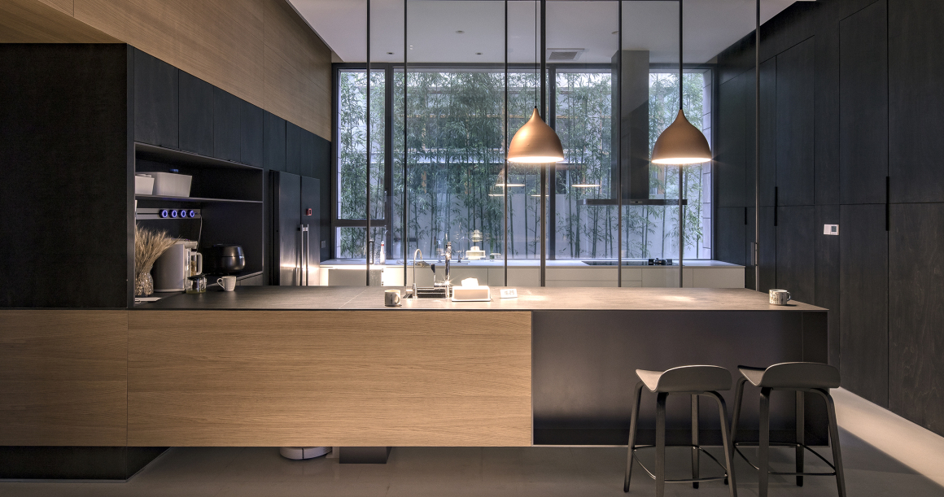

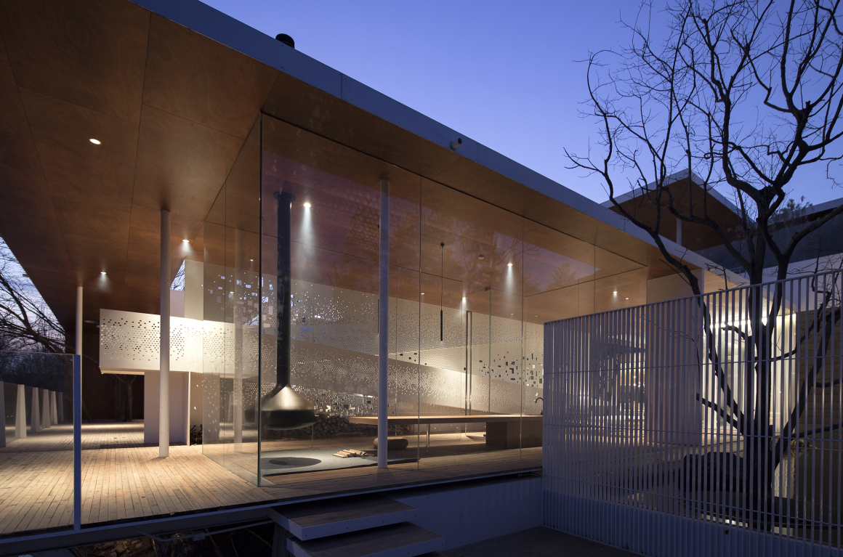


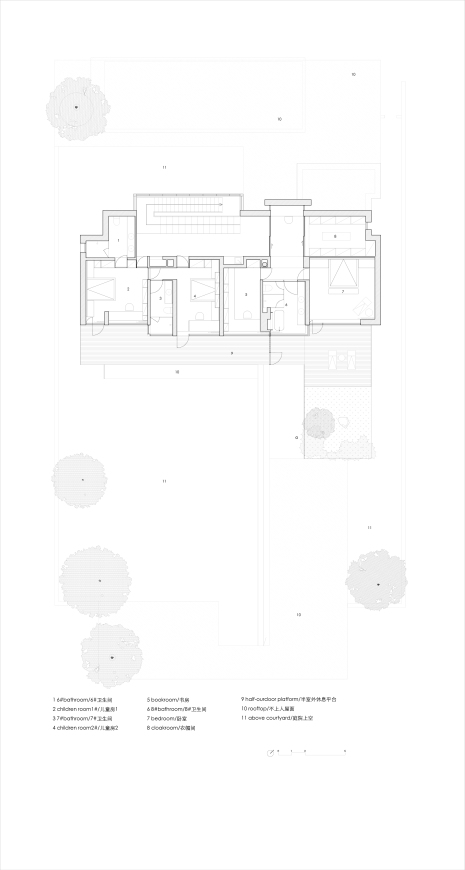

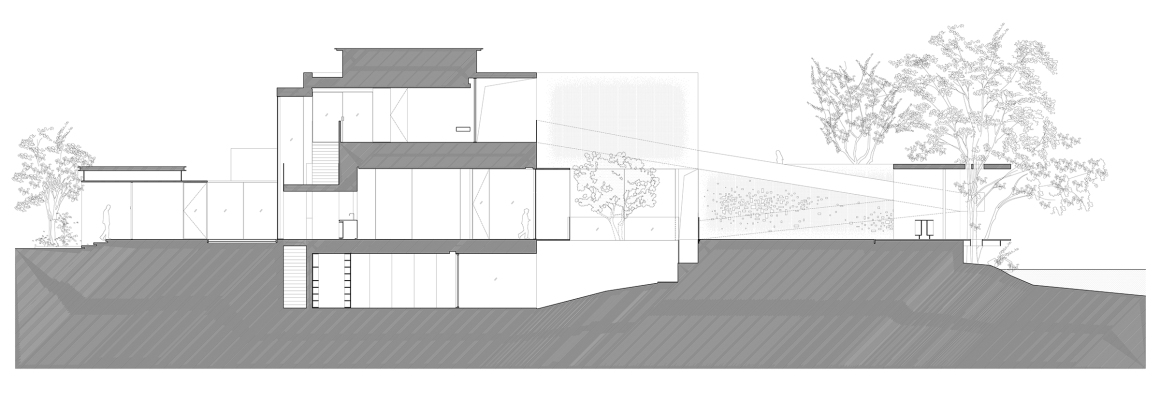


0 Comments